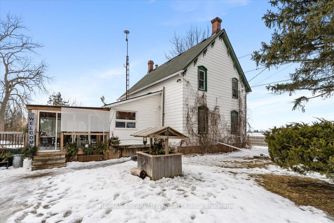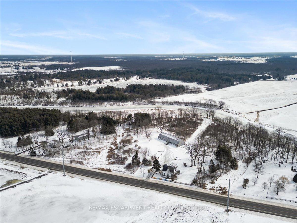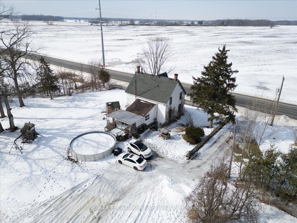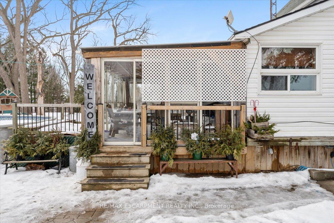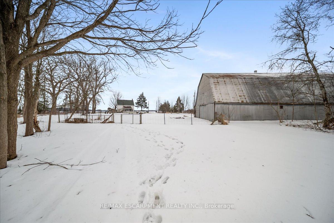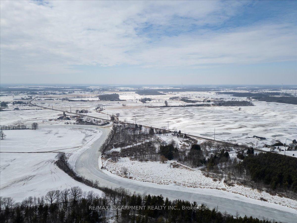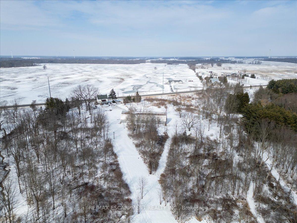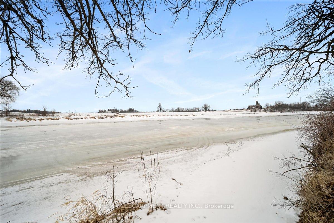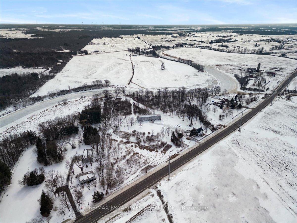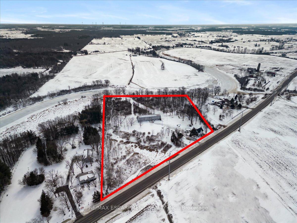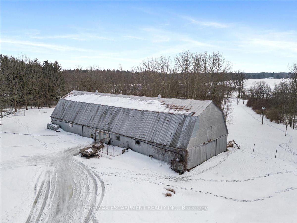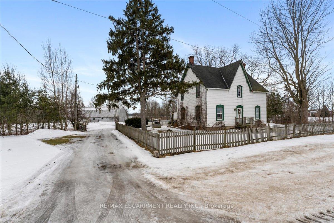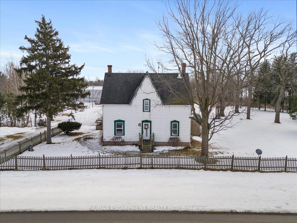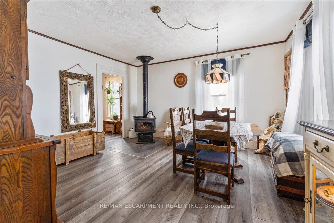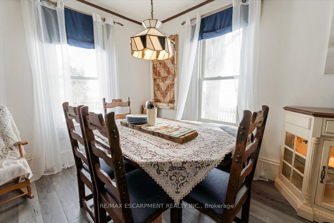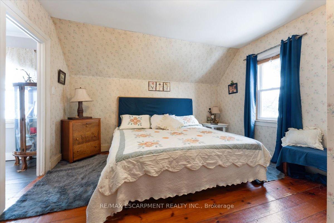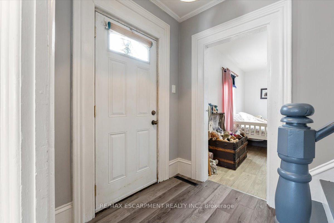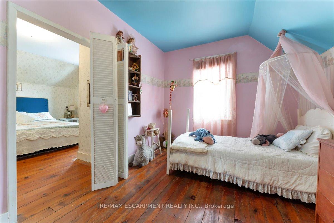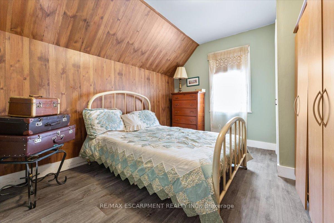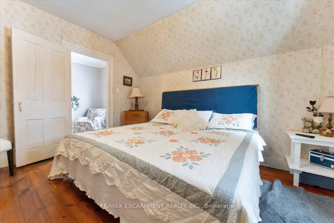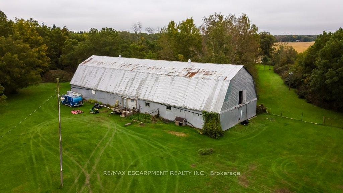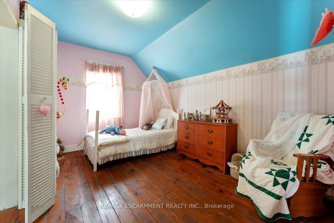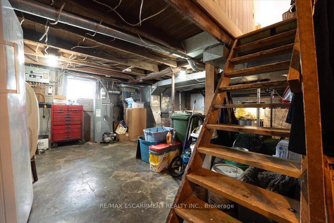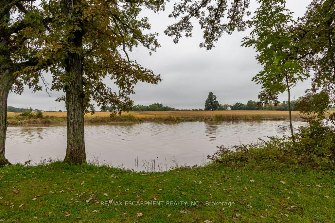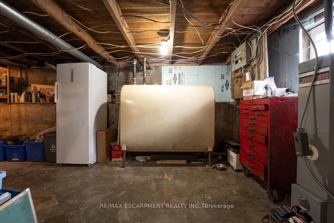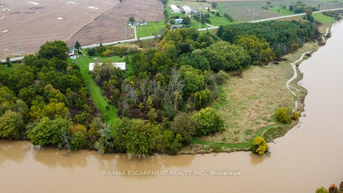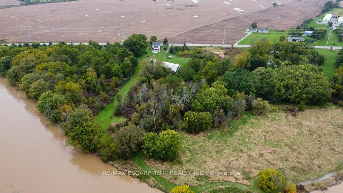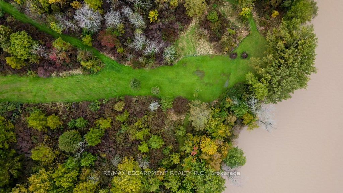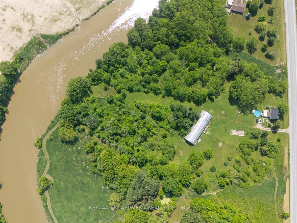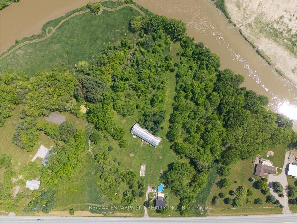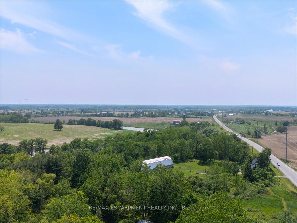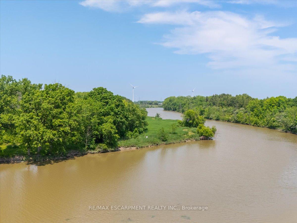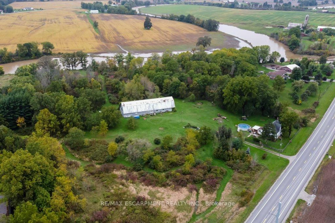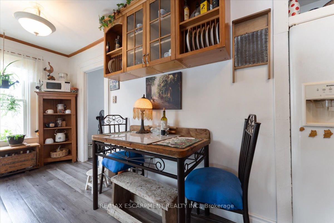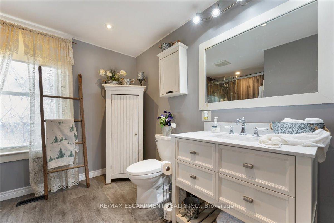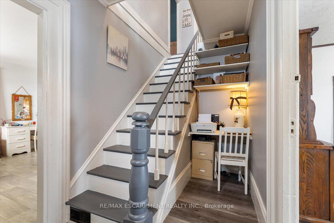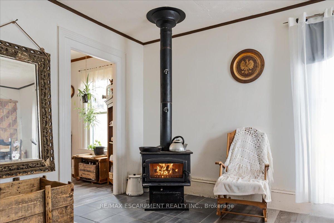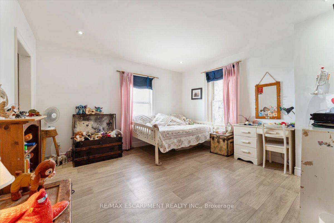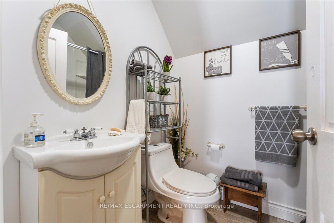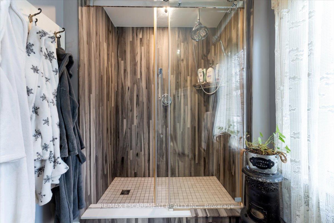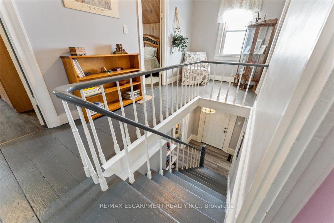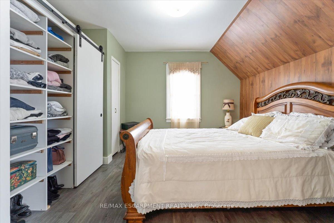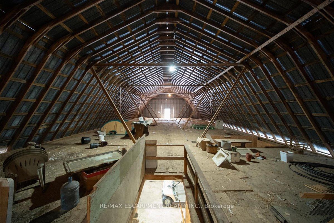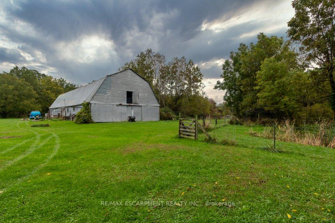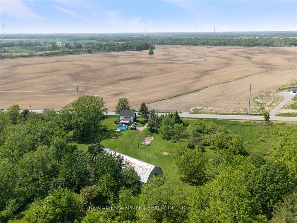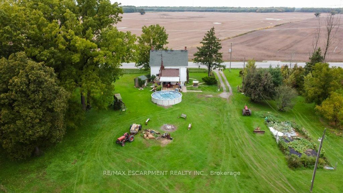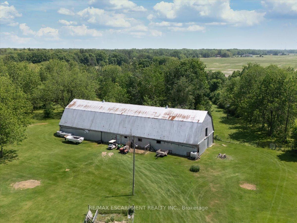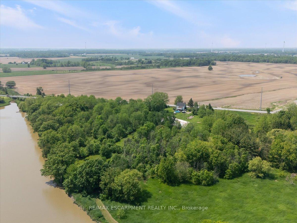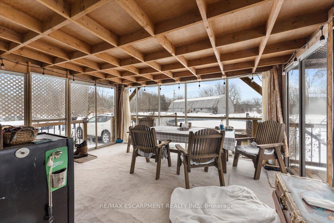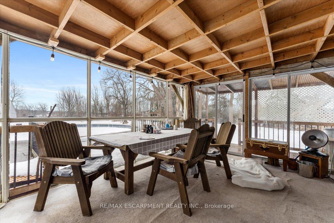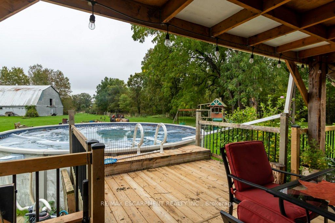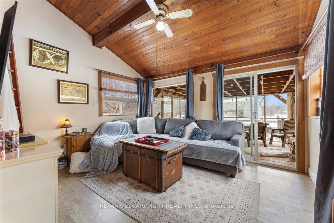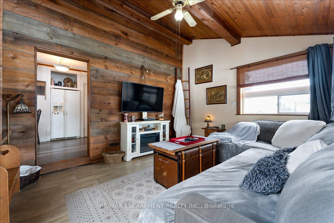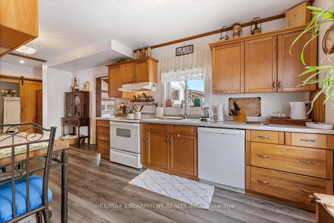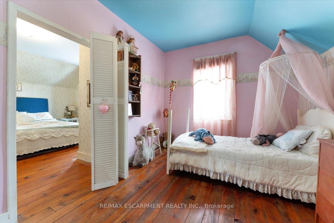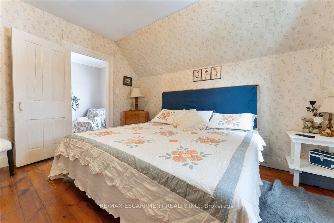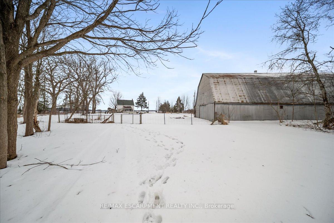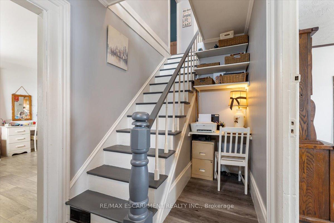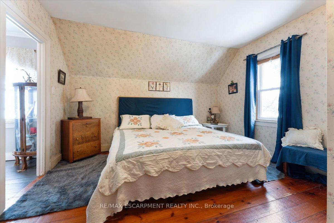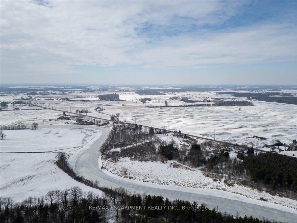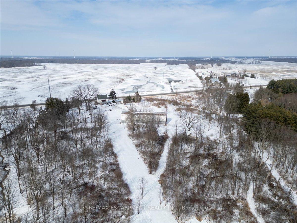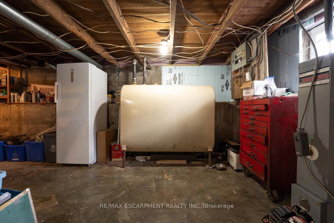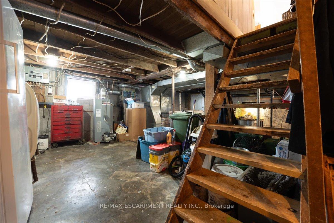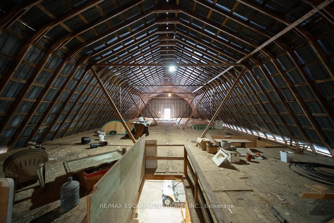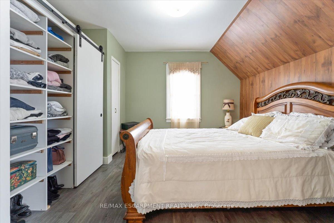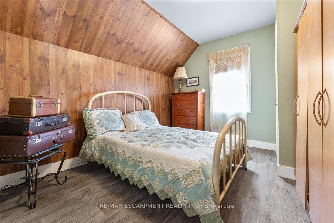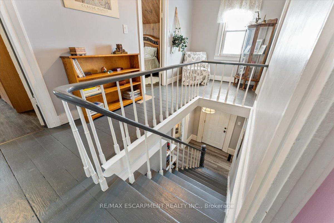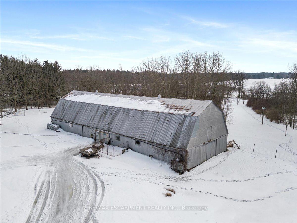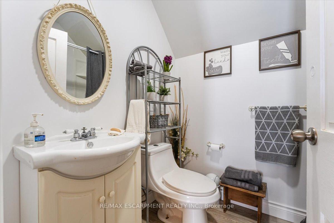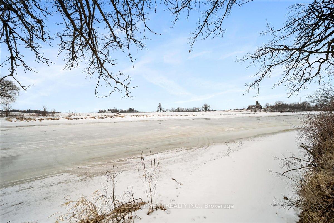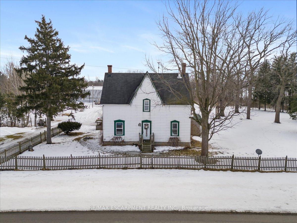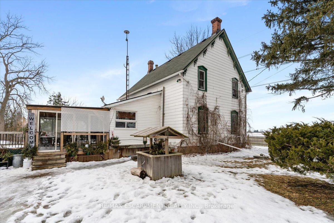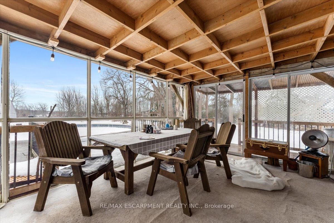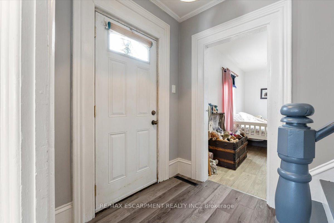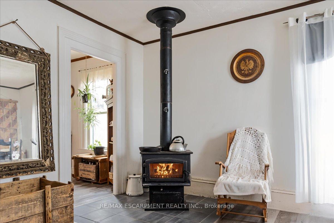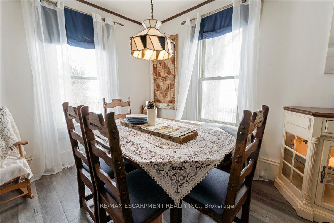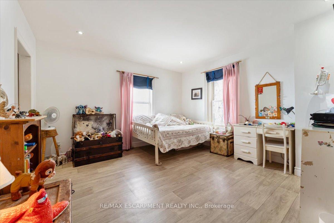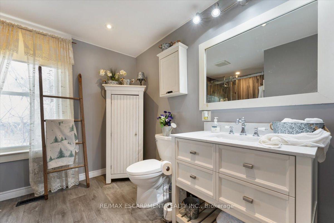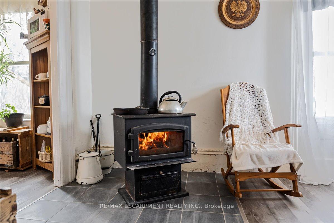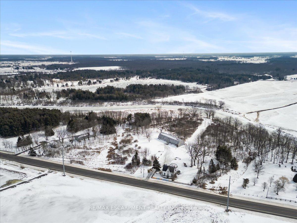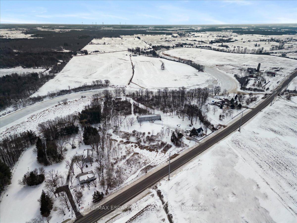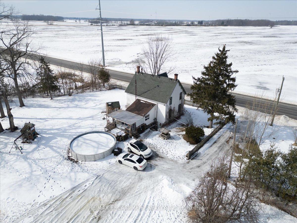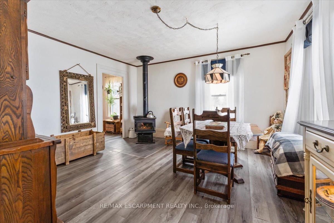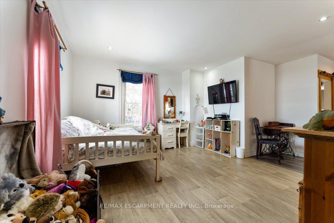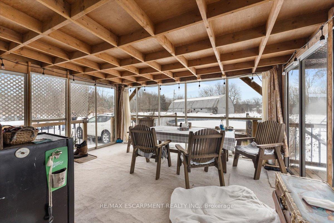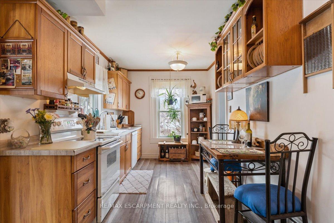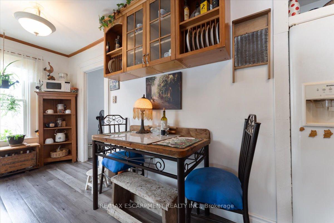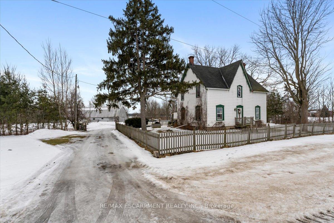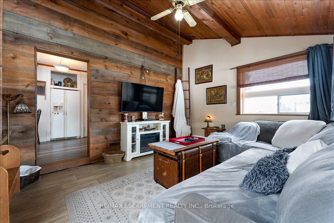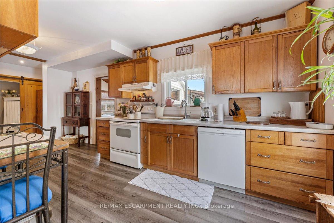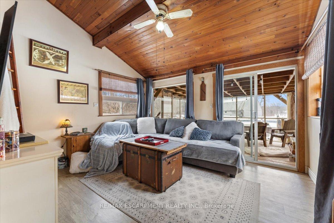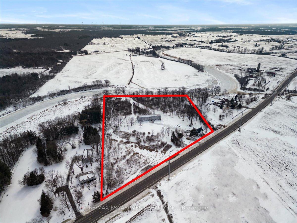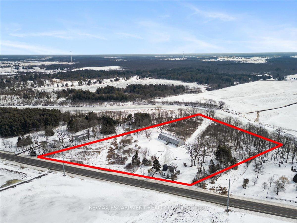$1,040,000
Available - For Sale
Listing ID: X11991361
5914 Canborough Road West , West Lincoln, L0R 2J0, Niagara
| Welcome to 5914 Canborough Road, a serene rural retreat just outside Wellandport. This nearly 8.5-acre property offers just under 500 feet of Welland River frontage, perfect for riverside activities or simply enjoying the views. The land is beautifully maintained with a mix of trees and open spaces, providing privacy with enough cleared areas for trails or a hobby farm. The charming century home, built before 1900, features 4 spacious bedrooms, an updated 4-piece bathroom (2023), a 3-piece bathroom (2020), a country kitchen, and a cozy family room. Step out to the covered back deck with access to an above-ground pool and peaceful surroundings. The property includes a large two-storey 120 x 40 barn (1975), ideal for farming, hobbies, or storage. Located just 15 minutes from Dunnville and Smithville, it offers the perfect balance of rural tranquility and convenience. Don't miss out on this unique property. |
| Price | $1,040,000 |
| Taxes: | $2206.57 |
| Occupancy: | Owner |
| Address: | 5914 Canborough Road West , West Lincoln, L0R 2J0, Niagara |
| Acreage: | 5-9.99 |
| Directions/Cross Streets: | Port Davidson Road |
| Rooms: | 10 |
| Bedrooms: | 4 |
| Bedrooms +: | 0 |
| Family Room: | T |
| Basement: | Full, Unfinished |
| Level/Floor | Room | Length(ft) | Width(ft) | Descriptions | |
| Room 1 | Main | Living Ro | 14.07 | 12.99 | |
| Room 2 | Main | Kitchen | 23.16 | 11.51 | |
| Room 3 | Main | Family Ro | 13.15 | 11.41 | |
| Room 4 | Main | Dining Ro | 12.4 | 12 | |
| Room 5 | Main | Bathroom | 10.59 | 5.67 | 3 Pc Bath |
| Room 6 | Second | Primary B | 13.32 | 13.09 | |
| Room 7 | Second | Bedroom | 12 | 11.09 | |
| Room 8 | Second | Bedroom | 11.74 | 10 | |
| Room 9 | Second | Bedroom | 12.99 | 9.25 | |
| Room 10 | Second | Bathroom | 7.51 | 6 | 4 Pc Bath |
| Room 11 | Basement | Other | 29.98 | 21.81 | |
| Room 12 | Basement | Other | 10.43 | 4.76 |
| Washroom Type | No. of Pieces | Level |
| Washroom Type 1 | 3 | Main |
| Washroom Type 2 | 4 | Second |
| Washroom Type 3 | 0 | |
| Washroom Type 4 | 0 | |
| Washroom Type 5 | 0 |
| Total Area: | 0.00 |
| Approximatly Age: | 100+ |
| Property Type: | Detached |
| Style: | 1 1/2 Storey |
| Exterior: | Other |
| Garage Type: | None |
| (Parking/)Drive: | Private Do |
| Drive Parking Spaces: | 6 |
| Park #1 | |
| Parking Type: | Private Do |
| Park #2 | |
| Parking Type: | Private Do |
| Pool: | Other, A |
| Other Structures: | Barn |
| Approximatly Age: | 100+ |
| Approximatly Square Footage: | 1500-2000 |
| Property Features: | River/Stream, Place Of Worship |
| CAC Included: | N |
| Water Included: | N |
| Cabel TV Included: | N |
| Common Elements Included: | N |
| Heat Included: | N |
| Parking Included: | N |
| Condo Tax Included: | N |
| Building Insurance Included: | N |
| Fireplace/Stove: | Y |
| Heat Type: | Forced Air |
| Central Air Conditioning: | None |
| Central Vac: | N |
| Laundry Level: | Syste |
| Ensuite Laundry: | F |
| Elevator Lift: | False |
| Sewers: | Septic |
| Water: | Artesian |
| Water Supply Types: | Artesian Wel |
| Utilities-Hydro: | Y |
$
%
Years
This calculator is for demonstration purposes only. Always consult a professional
financial advisor before making personal financial decisions.
| Although the information displayed is believed to be accurate, no warranties or representations are made of any kind. |
| RE/MAX ESCARPMENT REALTY INC. |
|
|

Edward Matar
Sales Representative
Dir:
416-917-6343
Bus:
416-745-2300
Fax:
416-745-1952
| Virtual Tour | Book Showing | Email a Friend |
Jump To:
At a Glance:
| Type: | Freehold - Detached |
| Area: | Niagara |
| Municipality: | West Lincoln |
| Neighbourhood: | 058 - Bismark/Wellandport |
| Style: | 1 1/2 Storey |
| Approximate Age: | 100+ |
| Tax: | $2,206.57 |
| Beds: | 4 |
| Baths: | 2 |
| Fireplace: | Y |
| Pool: | Other, A |
Locatin Map:
Payment Calculator:
