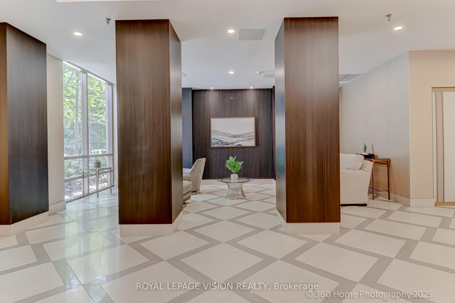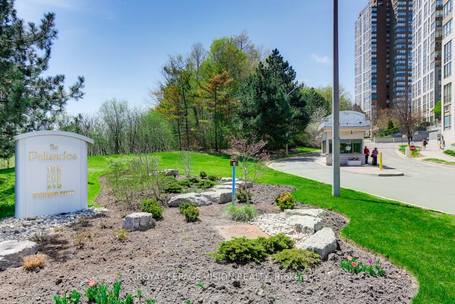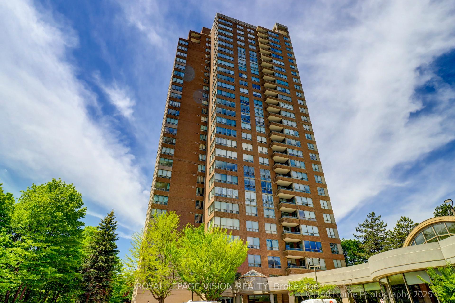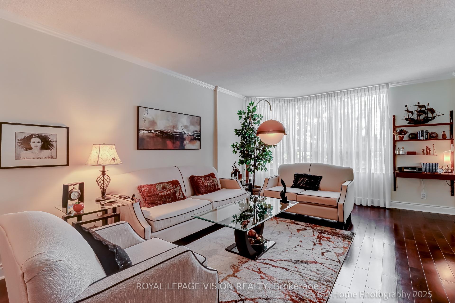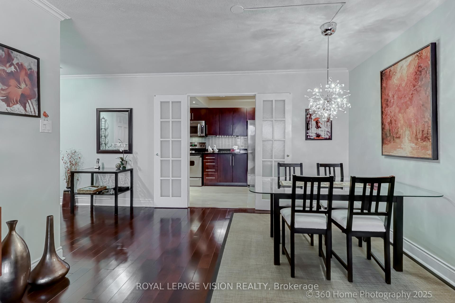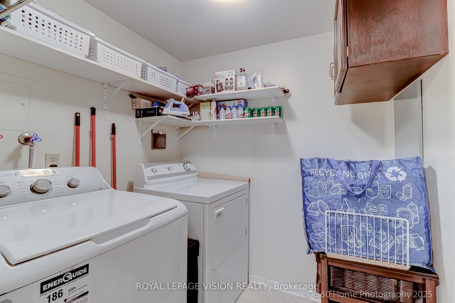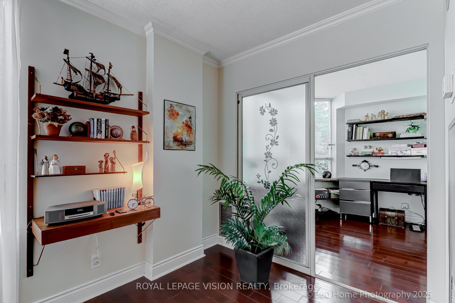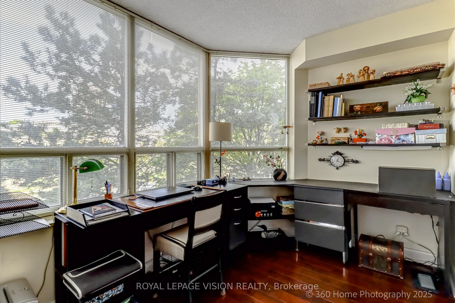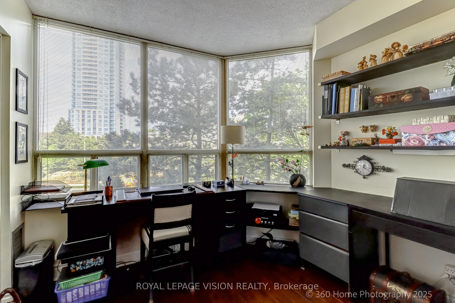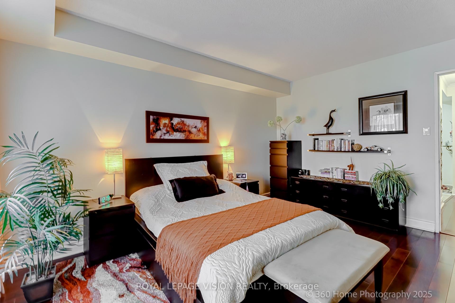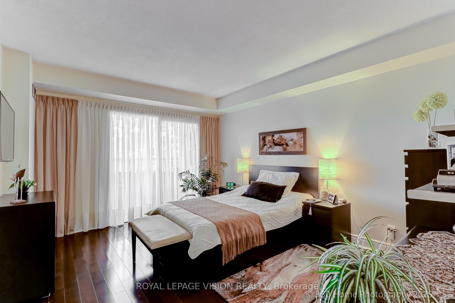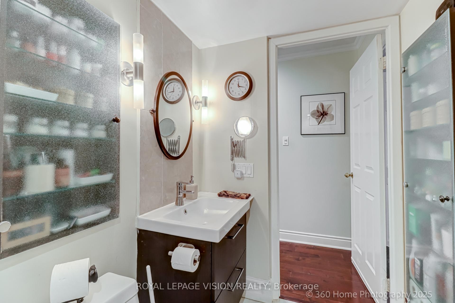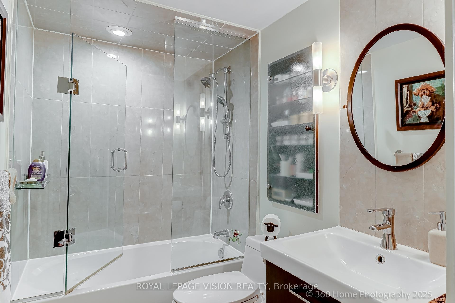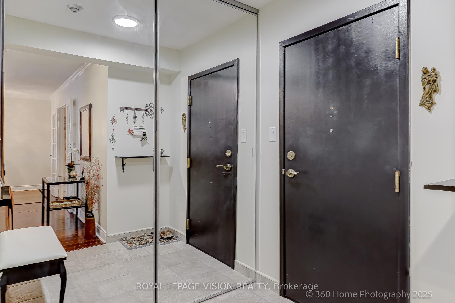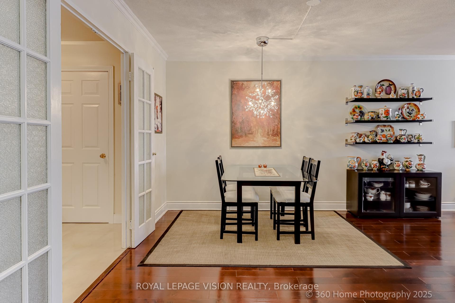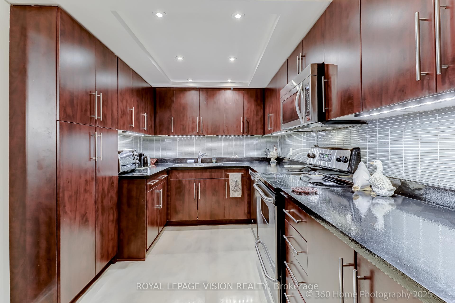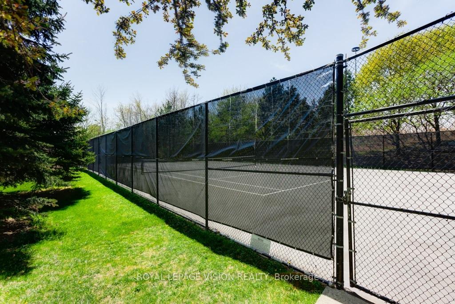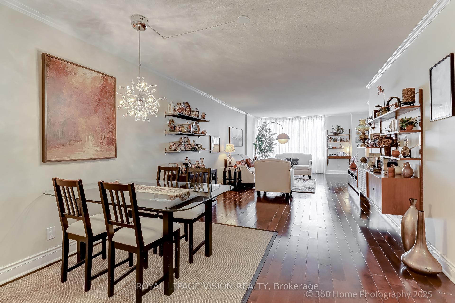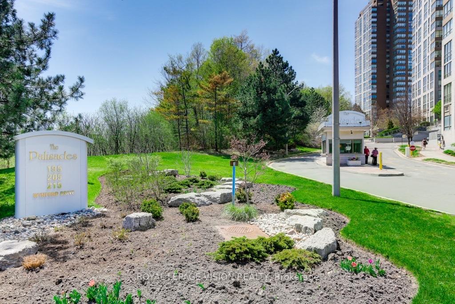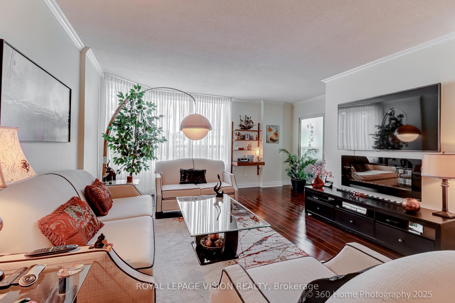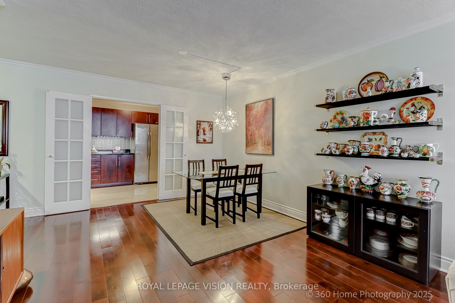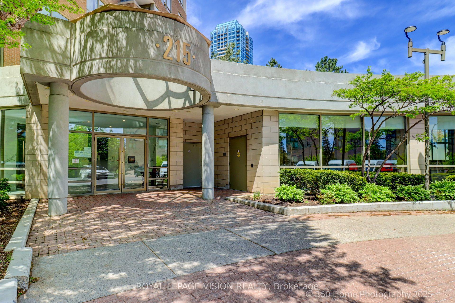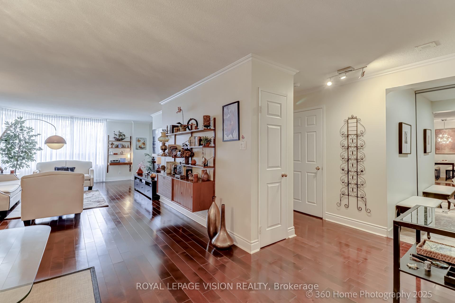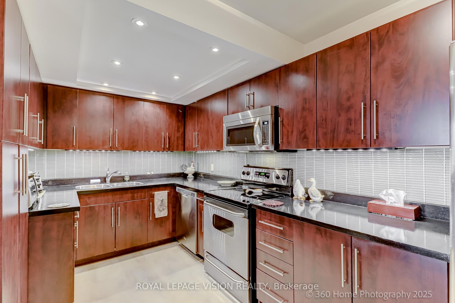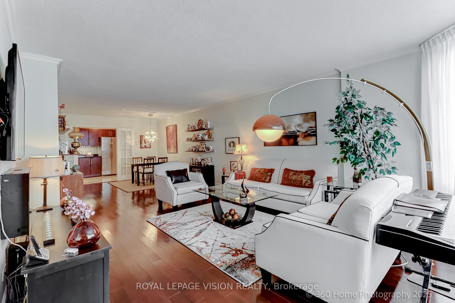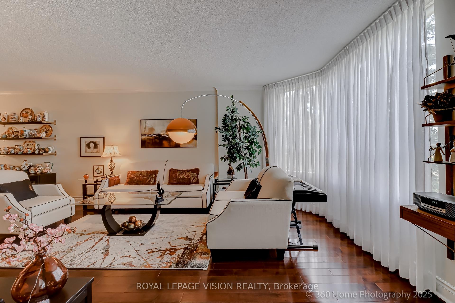$629,900
Available - For Sale
Listing ID: C12191911
215 Wynford Driv , Toronto, M3C 3P5, Toronto
| This rare luxury unit in the prestigious Palisades is bright and spacious,It features one bedroom plus a den and one full bath, offering stunning city views. The stylish unit is complete hardwood floors throughout and an updated kitchen. Enjoy the convenience of a 24-hour gatehouse, as well as one parking space and a locker. Located just minutes from the DVP, the unit is conveniently close to the Science Center, Aga Khan Center, Tim Hortons, Loblaws Superstore, and a variety of trendy shops. Building amenities include a saltwater pool, gym, tennis court, squash court, party room, bike storage, and visitor parking. Easy access to the DVP is another highlight of this exceptional property. |
| Price | $629,900 |
| Taxes: | $2017.00 |
| Assessment Year: | 2024 |
| Occupancy: | Owner |
| Address: | 215 Wynford Driv , Toronto, M3C 3P5, Toronto |
| Postal Code: | M3C 3P5 |
| Province/State: | Toronto |
| Directions/Cross Streets: | Eglinton & Dvp |
| Level/Floor | Room | Length(ft) | Width(ft) | Descriptions | |
| Room 1 | Ground | Living Ro | 31.16 | 11.48 | Broadloom, Combined w/Dining, Picture Window |
| Room 2 | Ground | Dining Ro | 31.16 | 11.48 | Open Concept, Combined w/Living |
| Room 3 | Ground | Kitchen | 14.76 | 7.87 | Stone Counters, Stainless Steel Appl, Renovated |
| Room 4 | Ground | Sunroom | 9.18 | 7.87 | Picture Window, Sliding Doors, Broadloom |
| Room 5 | Ground | Primary B | 14.1 | 11.48 | Large Closet, Broadloom |
| Room 6 | Ground | Laundry | 5.58 | 5.58 | Separate Room |
| Washroom Type | No. of Pieces | Level |
| Washroom Type 1 | 4 | Flat |
| Washroom Type 2 | 0 | |
| Washroom Type 3 | 0 | |
| Washroom Type 4 | 0 | |
| Washroom Type 5 | 0 |
| Total Area: | 0.00 |
| Washrooms: | 1 |
| Heat Type: | Forced Air |
| Central Air Conditioning: | Central Air |
| Elevator Lift: | True |
$
%
Years
This calculator is for demonstration purposes only. Always consult a professional
financial advisor before making personal financial decisions.
| Although the information displayed is believed to be accurate, no warranties or representations are made of any kind. |
| ROYAL LEPAGE VISION REALTY |
|
|

Edward Matar
Sales Representative
Dir:
416-917-6343
Bus:
416-745-2300
Fax:
416-745-1952
| Virtual Tour | Book Showing | Email a Friend |
Jump To:
At a Glance:
| Type: | Com - Condo Apartment |
| Area: | Toronto |
| Municipality: | Toronto C11 |
| Neighbourhood: | Flemingdon Park |
| Style: | Apartment |
| Tax: | $2,017 |
| Maintenance Fee: | $922.4 |
| Beds: | 1+1 |
| Baths: | 1 |
| Fireplace: | N |
Locatin Map:
Payment Calculator:

