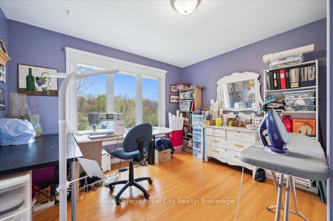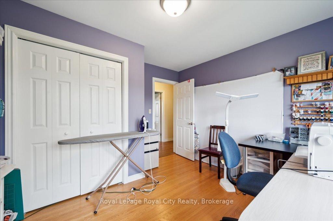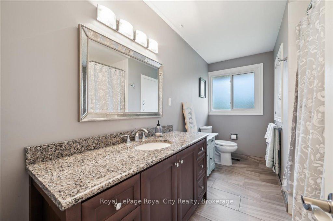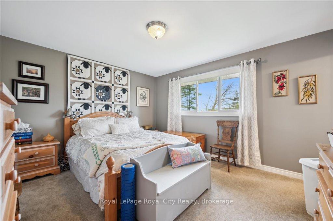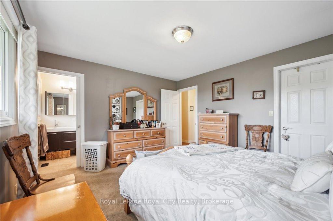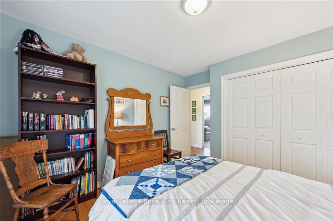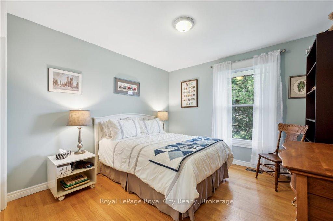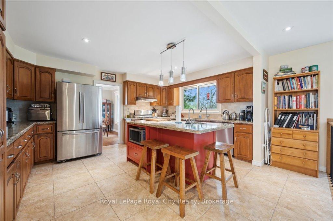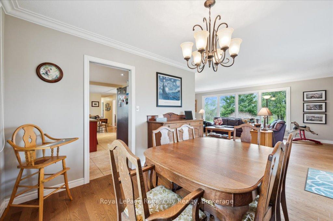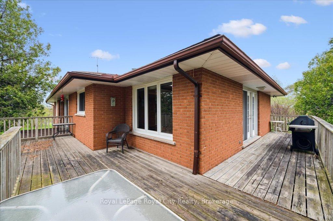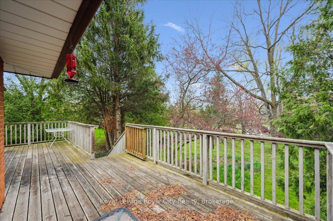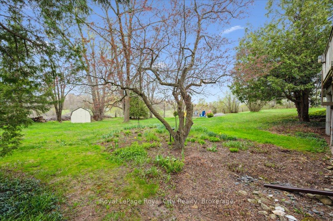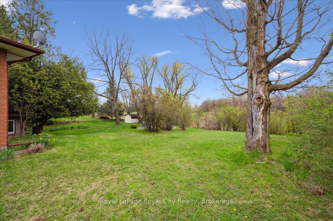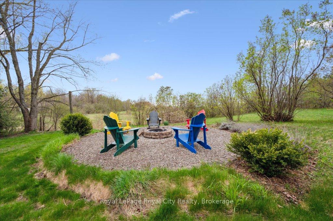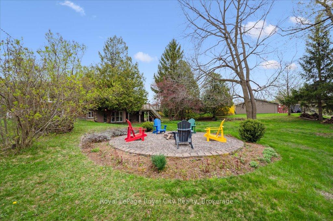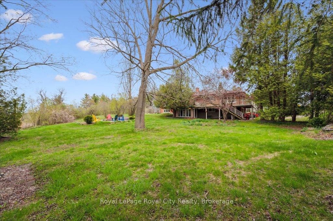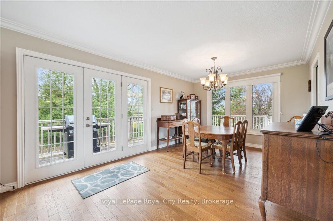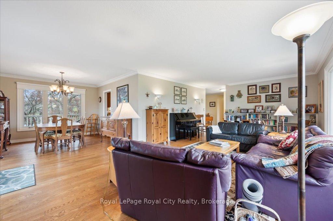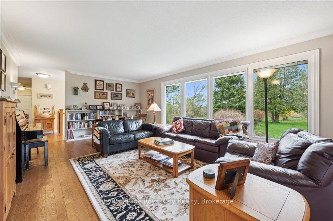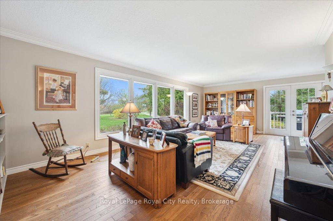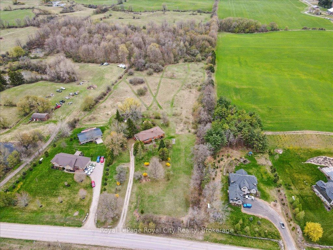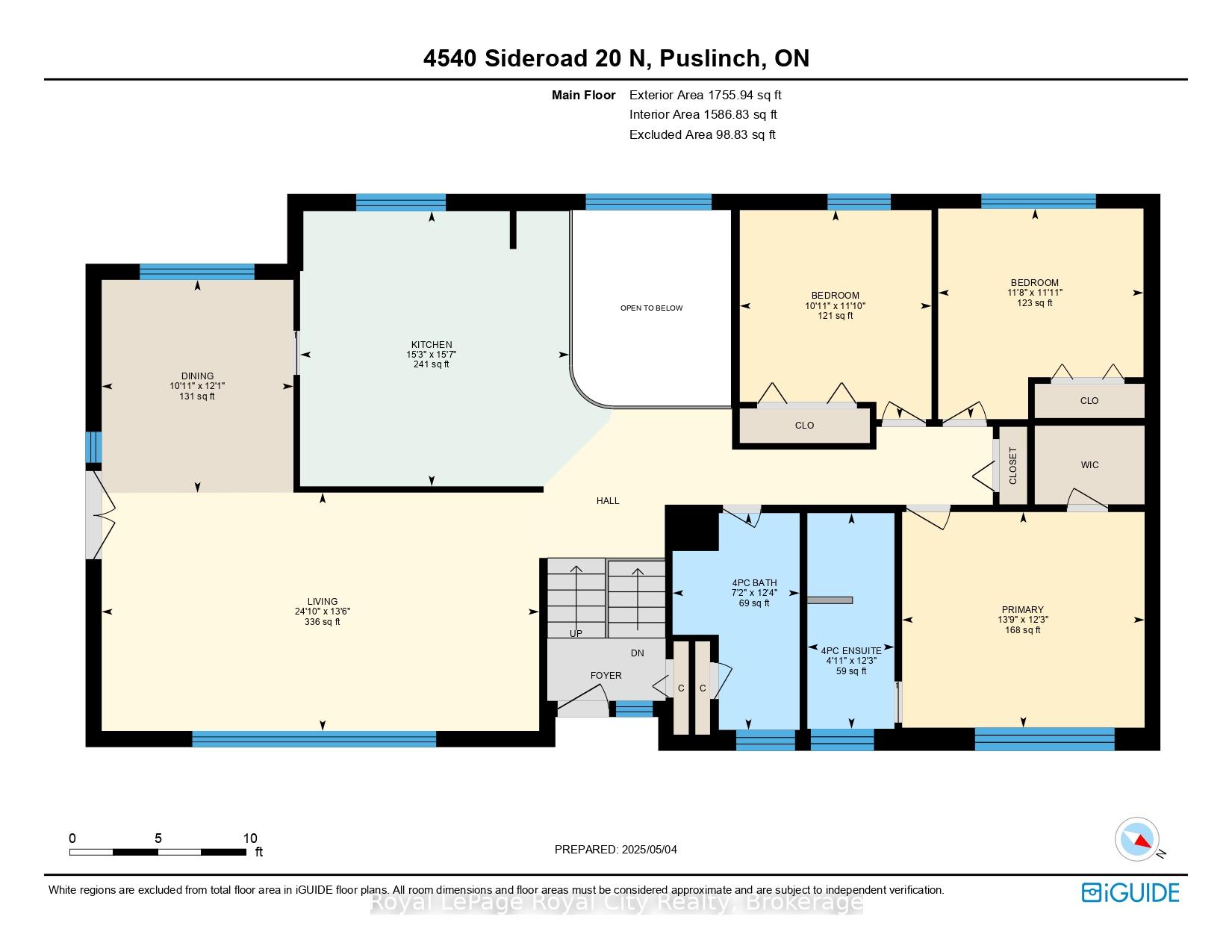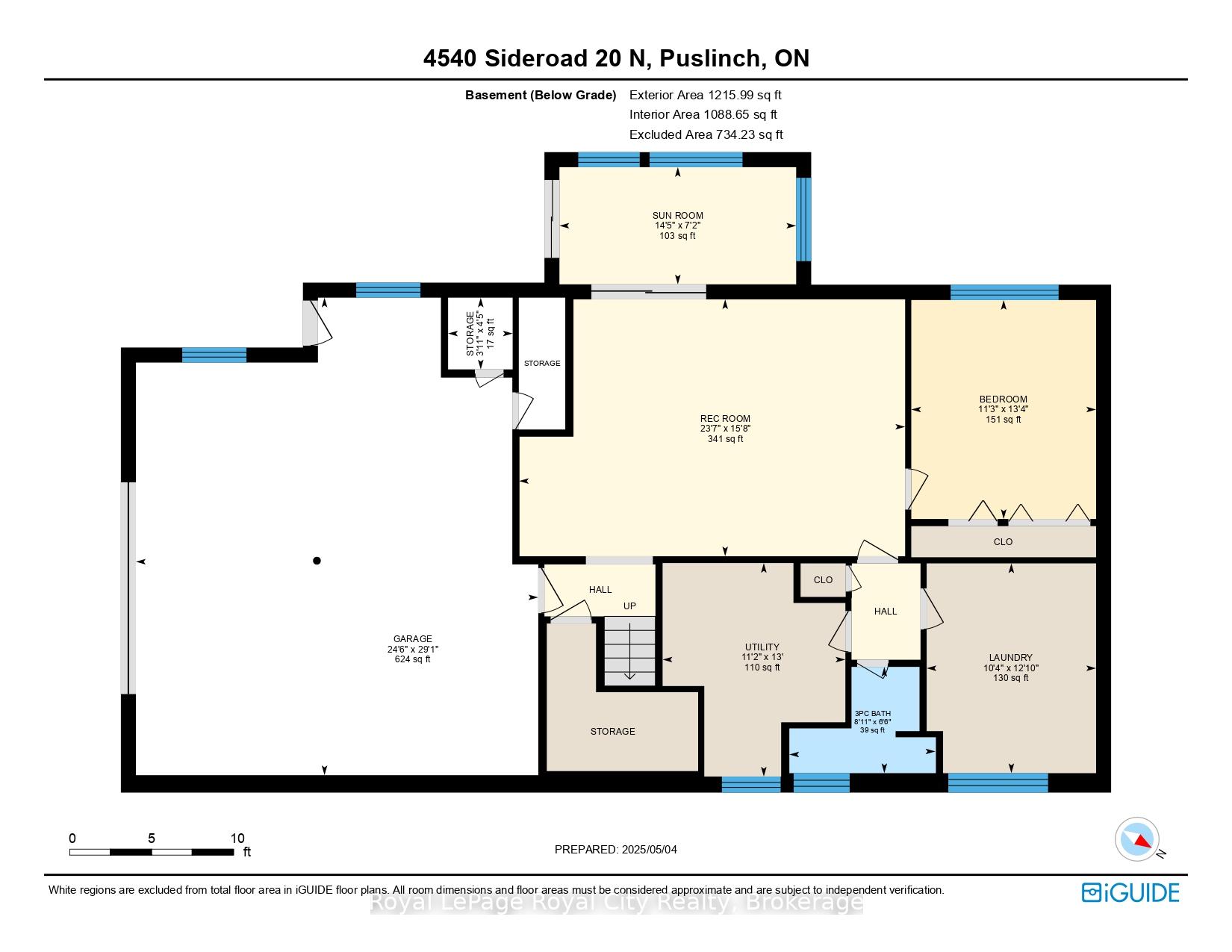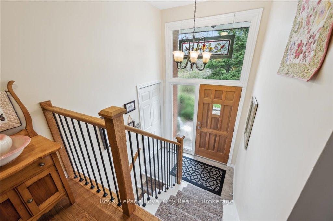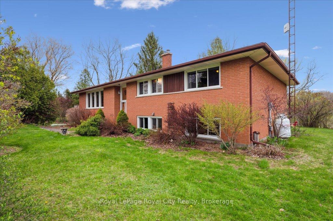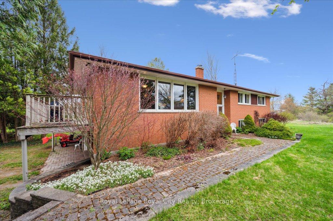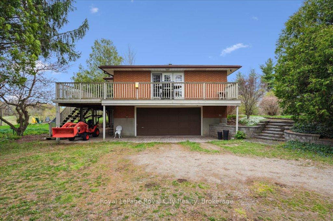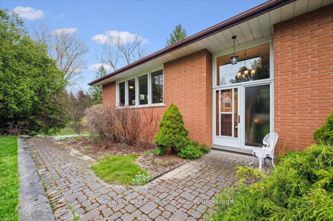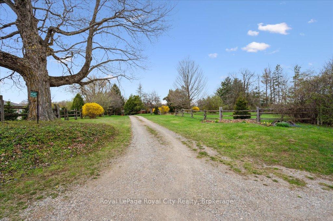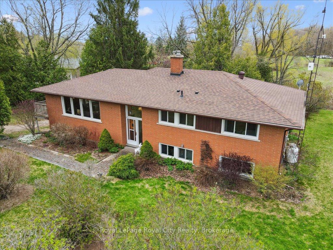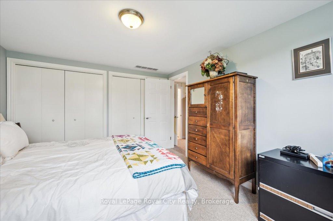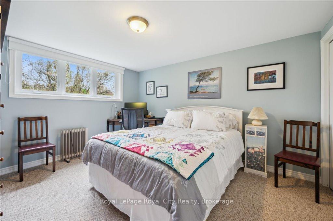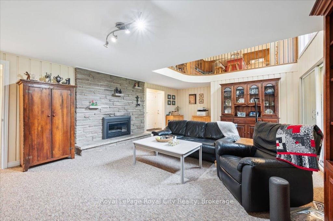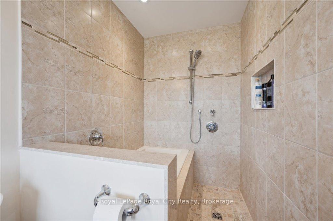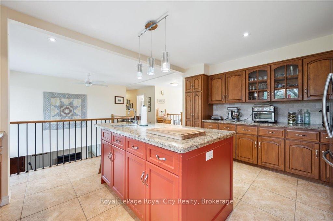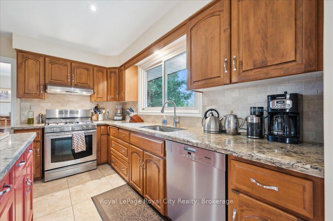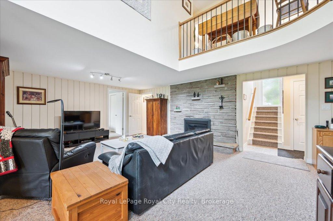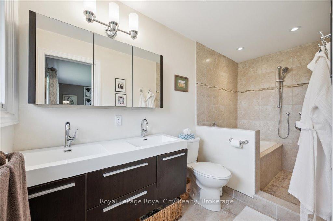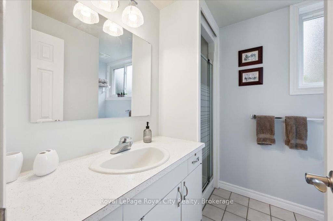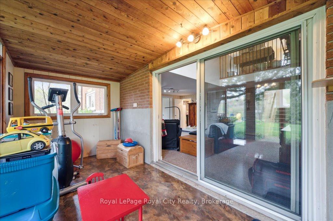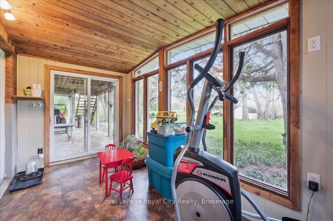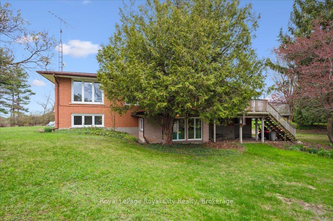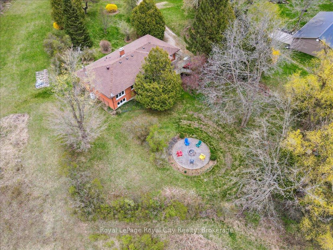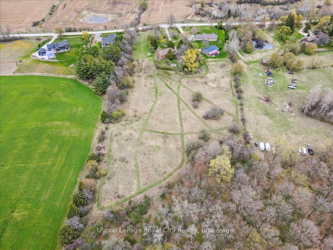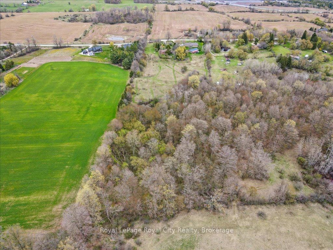$1,750,000
Available - For Sale
Listing ID: X12180122
4540 20 Side North , Puslinch, N1H 6J3, Wellington
| Have the best of both worlds on this wonderful 8.86 ac property - Scenic vista; Stars at night, deer grazing in the morning...all only 5 min from shopping, 35 min to Pearson & 10 to Cambridge! Lightly rolling pasture, 3ac of managed hardwood bush with trails to stroll or ride on your bike/trail bike. Topped with a beautifully maintained bright, open home with an oversized garage; hardwood flooring; Barzotti kitchen with quartz countertops; Wall to Ceiling Fireplace in W/O bsmt. And last but not least, an environmentally friendly ground source heat pump to keep you warm in the winter and cool in the summer at minimal cost...miss this one at your peril! |
| Price | $1,750,000 |
| Taxes: | $7173.00 |
| Assessment Year: | 2024 |
| Occupancy: | Owner |
| Address: | 4540 20 Side North , Puslinch, N1H 6J3, Wellington |
| Acreage: | 5-9.99 |
| Directions/Cross Streets: | Concession Rd 4 |
| Rooms: | 16 |
| Bedrooms: | 4 |
| Bedrooms +: | 0 |
| Family Room: | T |
| Basement: | Finished, Finished wit |
| Level/Floor | Room | Length(ft) | Width(ft) | Descriptions | |
| Room 1 | Main | Bathroom | 12.3 | 7.22 | 4 Pc Bath |
| Room 2 | Main | Bathroom | 12.23 | 4.95 | 4 Pc Ensuite |
| Room 3 | Main | Bedroom | 11.81 | 10.89 | |
| Room 4 | Main | Bedroom | 11.91 | 11.64 | |
| Room 5 | Main | Dining Ro | 12.07 | 10.89 | |
| Room 6 | Main | Kitchen | 15.61 | 15.28 | |
| Room 7 | Main | Living Ro | 13.51 | 24.8 | |
| Room 8 | Main | Bedroom | 12.23 | 13.74 | |
| Room 9 | Basement | Bathroom | 6.49 | 8.92 | |
| Room 10 | Basement | Bedroom | 13.35 | 11.28 | |
| Room 11 | Basement | Other | 29.13 | 24.53 | W/O To Garage |
| Room 12 | Basement | Laundry | 12.79 | 10.33 | |
| Room 13 | Basement | Recreatio | 15.68 | 23.55 | |
| Room 14 | Basement | Other | 4.36 | 3.94 | |
| Room 15 | Basement | Sunroom | 7.15 | 14.43 |
| Washroom Type | No. of Pieces | Level |
| Washroom Type 1 | 4 | Main |
| Washroom Type 2 | 3 | Basement |
| Washroom Type 3 | 4 | Main |
| Washroom Type 4 | 0 | |
| Washroom Type 5 | 0 |
| Total Area: | 0.00 |
| Property Type: | Detached |
| Style: | Bungalow-Raised |
| Exterior: | Brick, Brick Front |
| Garage Type: | Built-In |
| (Parking/)Drive: | Private Do |
| Drive Parking Spaces: | 4 |
| Park #1 | |
| Parking Type: | Private Do |
| Park #2 | |
| Parking Type: | Private Do |
| Park #3 | |
| Parking Type: | Private |
| Pool: | None |
| Approximatly Square Footage: | 1500-2000 |
| CAC Included: | N |
| Water Included: | N |
| Cabel TV Included: | N |
| Common Elements Included: | N |
| Heat Included: | N |
| Parking Included: | N |
| Condo Tax Included: | N |
| Building Insurance Included: | N |
| Fireplace/Stove: | Y |
| Heat Type: | Heat Pump |
| Central Air Conditioning: | Central Air |
| Central Vac: | N |
| Laundry Level: | Syste |
| Ensuite Laundry: | F |
| Sewers: | Septic |
$
%
Years
This calculator is for demonstration purposes only. Always consult a professional
financial advisor before making personal financial decisions.
| Although the information displayed is believed to be accurate, no warranties or representations are made of any kind. |
| Royal LePage Royal City Realty |
|
|

Edward Matar
Sales Representative
Dir:
416-917-6343
Bus:
416-745-2300
Fax:
416-745-1952
| Virtual Tour | Book Showing | Email a Friend |
Jump To:
At a Glance:
| Type: | Freehold - Detached |
| Area: | Wellington |
| Municipality: | Puslinch |
| Neighbourhood: | Rural Puslinch West |
| Style: | Bungalow-Raised |
| Tax: | $7,173 |
| Beds: | 4 |
| Baths: | 3 |
| Fireplace: | Y |
| Pool: | None |
Locatin Map:
Payment Calculator:
