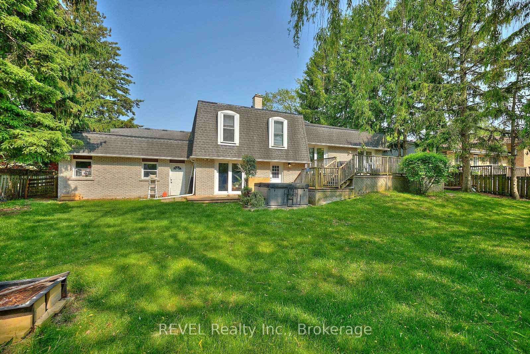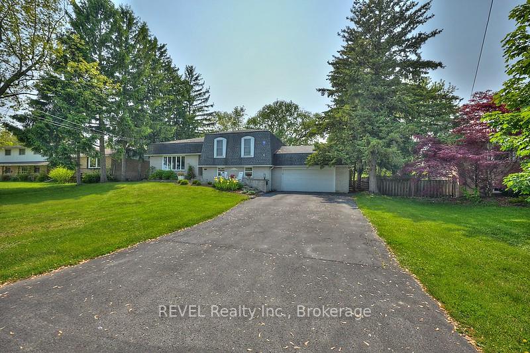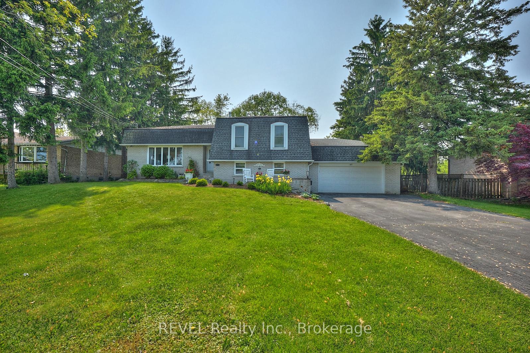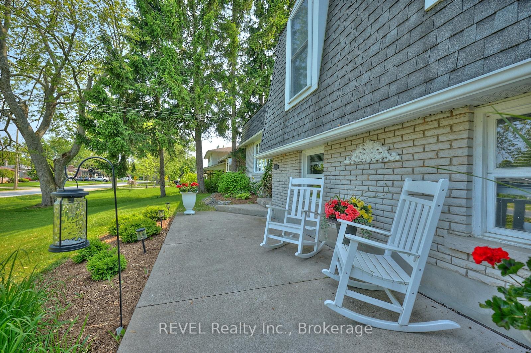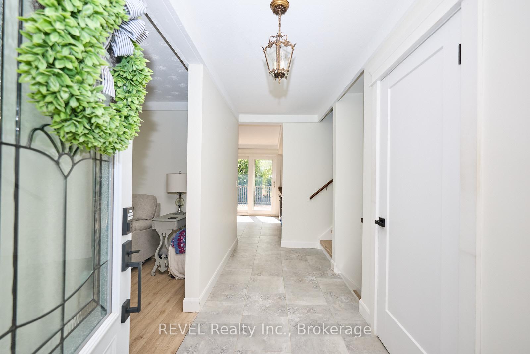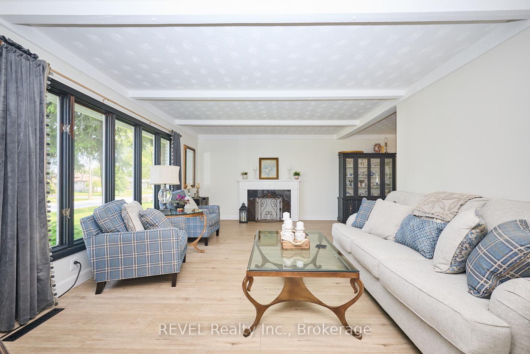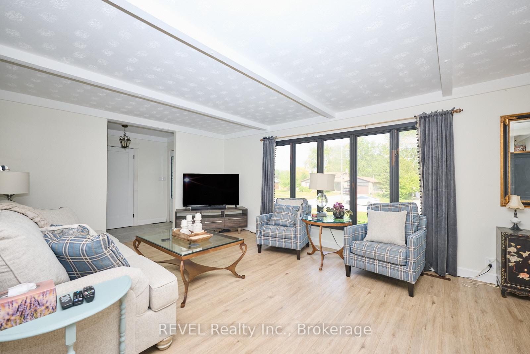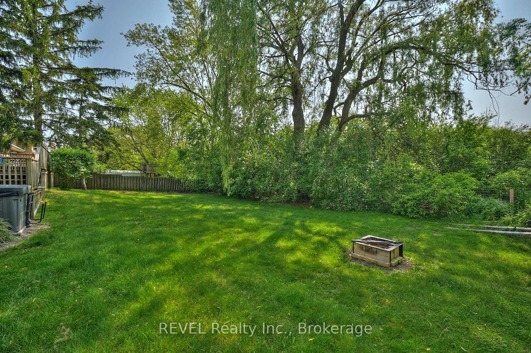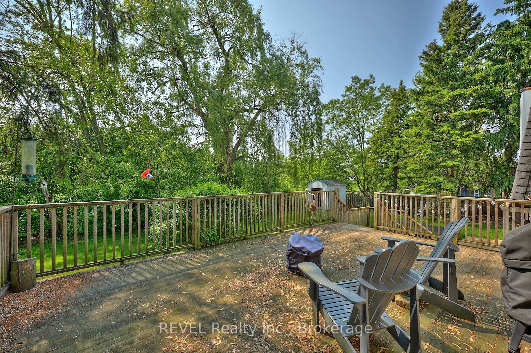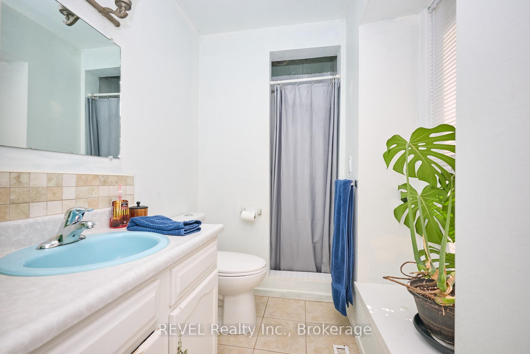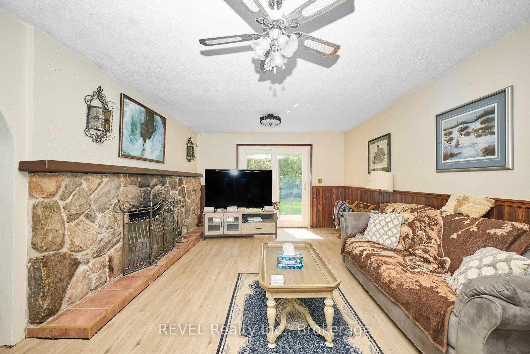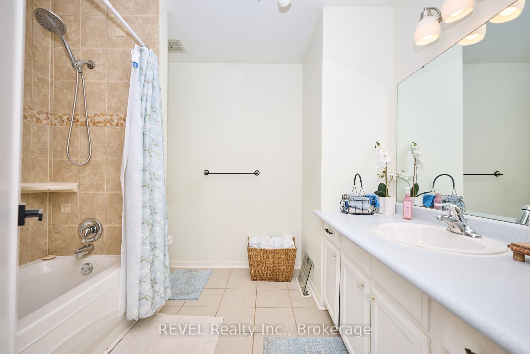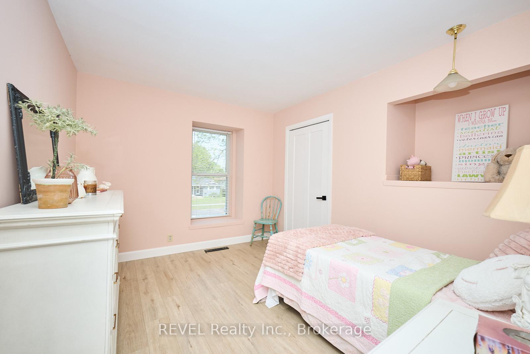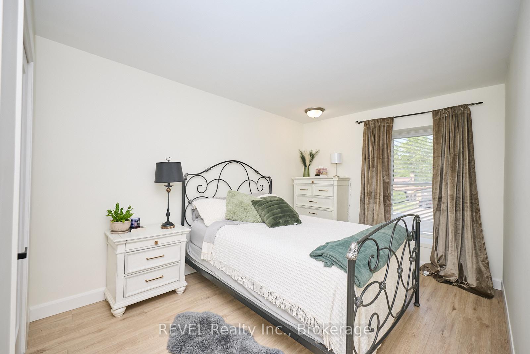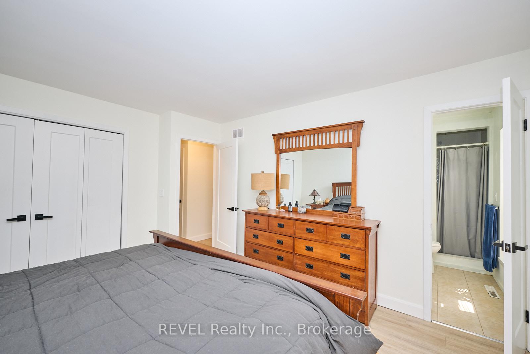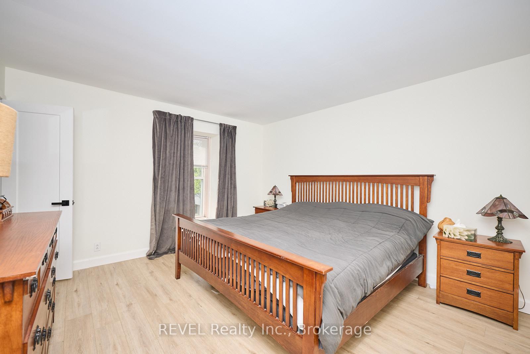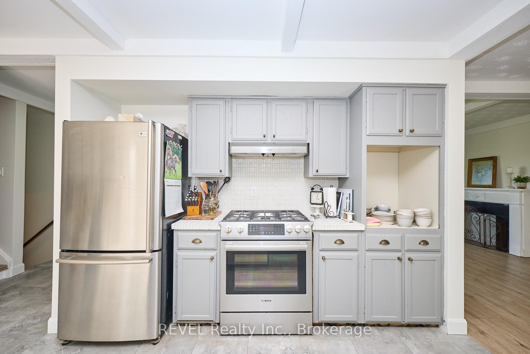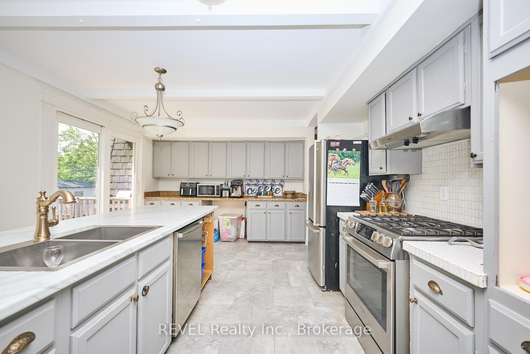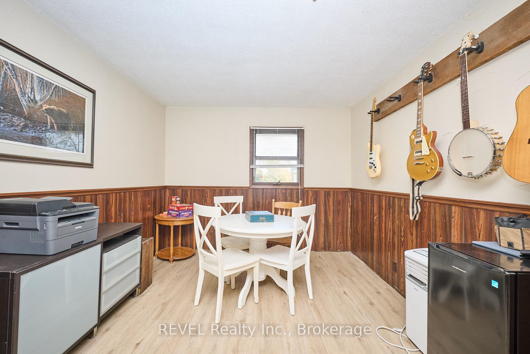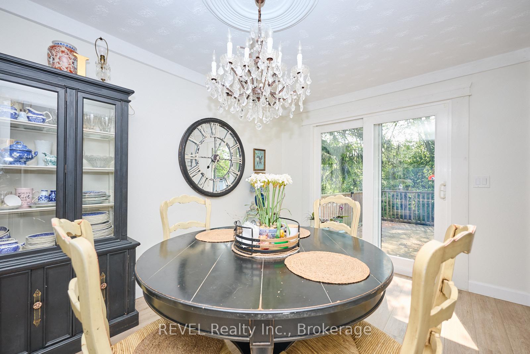$749,900
Available - For Sale
Listing ID: X12190550
877 Daytona Driv North , Fort Erie, L2A 4Z7, Niagara
| Welcome to this fantastic four-level side split, nestled on an oversized lot in desirable Crescent Park! This spacious home offers a thoughtful layout with a bright living room, dining area, and kitchen featuring an island and convenient patio door access to the backyard. With three sets of patio doors in total (off the dining room, kitchen, and lower-level recroom) and an extra large bay window (in the front living room), natural light floods the home and creates seamless indoor-outdoor flow. Upstairs, you'll find three comfortable bedrooms, a 4pc bath, as well as a 3pc ensuite. The lower level offers an additional bedroom, a generous recroom with a cozy wood-burning fireplace, and a walkout to the backyard. Step outside to enjoy a large wood deck, hot tub, and a private yard that backs onto green space (no rear neighbours!). A ground-level two-piece bathroom and direct walkout access complete this ideal family home. The oversized double garage and driveway with room for up to eight vehicles provide ample space for all your parking and storage needs (large family, boat, work vehicle). The backyard is perfect for kids, pets, or even adding a pool. This property combines space, comfort, and privacy in a sought-after family-friendly neighbourhood. Contact today for more details or to arrange your private showing. ***More listing photos coming soon. |
| Price | $749,900 |
| Taxes: | $4620.41 |
| Assessment Year: | 2024 |
| Occupancy: | Owner |
| Address: | 877 Daytona Driv North , Fort Erie, L2A 4Z7, Niagara |
| Acreage: | .50-1.99 |
| Directions/Cross Streets: | Garrison Rd at Daytona Dr |
| Rooms: | 11 |
| Bedrooms: | 4 |
| Bedrooms +: | 0 |
| Family Room: | T |
| Basement: | Full |
| Level/Floor | Room | Length(ft) | Width(ft) | Descriptions | |
| Room 1 | Main | Living Ro | 20.57 | 13.15 | |
| Room 2 | Main | Dining Ro | 13.42 | 9.58 | |
| Room 3 | Main | Kitchen | 15.91 | 12.92 | |
| Room 4 | Second | Bedroom | 14.17 | 12.66 | |
| Room 5 | Second | Bedroom 2 | 15.32 | 9.41 | |
| Room 6 | Second | Bedroom 3 | 12.07 | 9.74 | |
| Room 7 | Second | Bathroom | 8.99 | 6.99 | 4 Pc Bath |
| Room 8 | Second | 8.99 | 6 | 3 Pc Ensuite | |
| Room 9 | Ground | Family Ro | 32.14 | 12.76 | |
| Room 10 | Ground | Bathroom | 6 | 4 | 2 Pc Bath |
| Room 11 | Ground | Bedroom 4 | 12.17 | 11.25 | |
| Room 12 | Basement | 29.52 | 29.52 |
| Washroom Type | No. of Pieces | Level |
| Washroom Type 1 | 4 | Second |
| Washroom Type 2 | 2 | Lower |
| Washroom Type 3 | 3 | Second |
| Washroom Type 4 | 0 | |
| Washroom Type 5 | 0 |
| Total Area: | 0.00 |
| Approximatly Age: | 31-50 |
| Property Type: | Detached |
| Style: | Sidesplit 4 |
| Exterior: | Brick |
| Garage Type: | Attached |
| Drive Parking Spaces: | 6 |
| Pool: | None |
| Approximatly Age: | 31-50 |
| Approximatly Square Footage: | 1500-2000 |
| CAC Included: | N |
| Water Included: | N |
| Cabel TV Included: | N |
| Common Elements Included: | N |
| Heat Included: | N |
| Parking Included: | N |
| Condo Tax Included: | N |
| Building Insurance Included: | N |
| Fireplace/Stove: | Y |
| Heat Type: | Forced Air |
| Central Air Conditioning: | Central Air |
| Central Vac: | N |
| Laundry Level: | Syste |
| Ensuite Laundry: | F |
| Elevator Lift: | False |
| Sewers: | Sewer |
$
%
Years
This calculator is for demonstration purposes only. Always consult a professional
financial advisor before making personal financial decisions.
| Although the information displayed is believed to be accurate, no warranties or representations are made of any kind. |
| REVEL Realty Inc., Brokerage |
|
|

Edward Matar
Sales Representative
Dir:
416-917-6343
Bus:
416-745-2300
Fax:
416-745-1952
| Book Showing | Email a Friend |
Jump To:
At a Glance:
| Type: | Freehold - Detached |
| Area: | Niagara |
| Municipality: | Fort Erie |
| Neighbourhood: | 334 - Crescent Park |
| Style: | Sidesplit 4 |
| Approximate Age: | 31-50 |
| Tax: | $4,620.41 |
| Beds: | 4 |
| Baths: | 3 |
| Fireplace: | Y |
| Pool: | None |
Locatin Map:
Payment Calculator:
