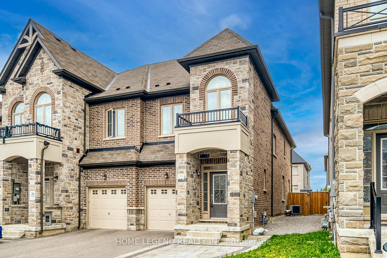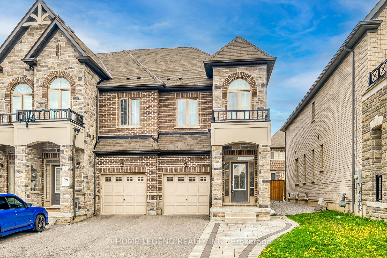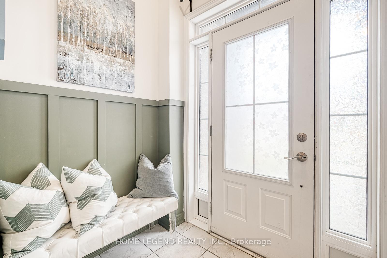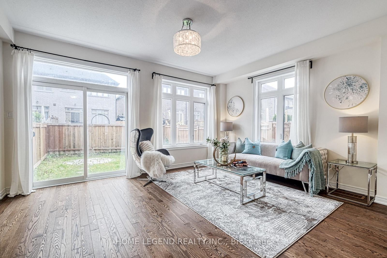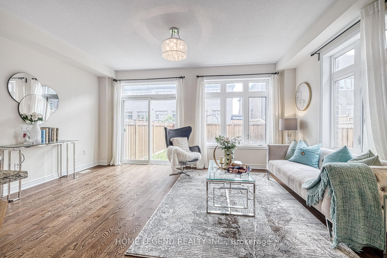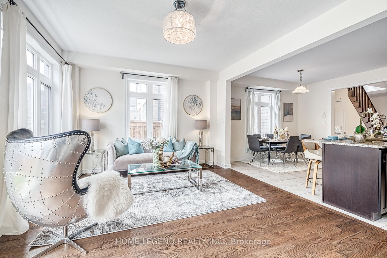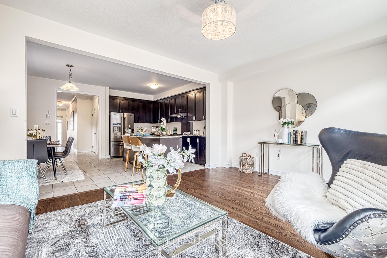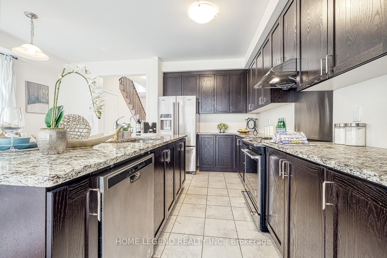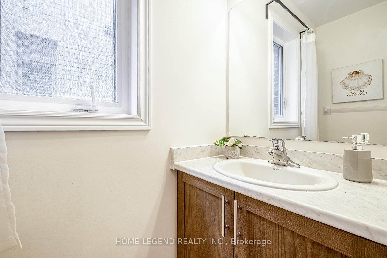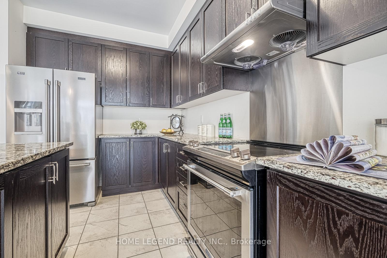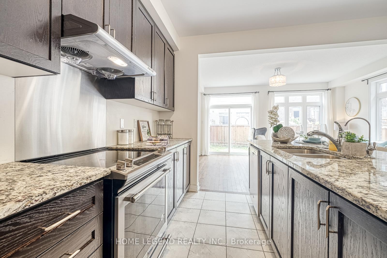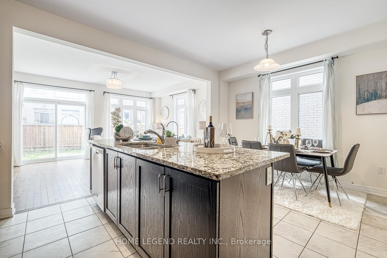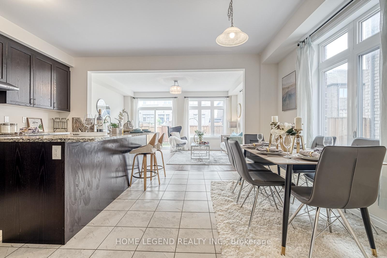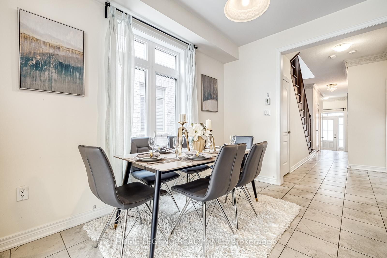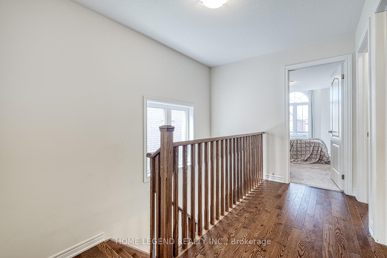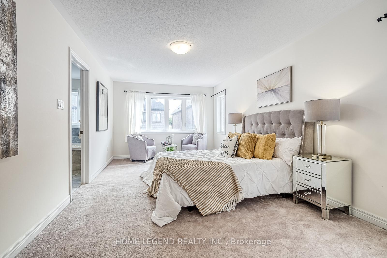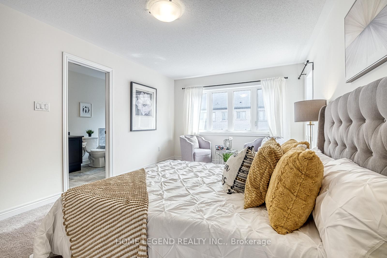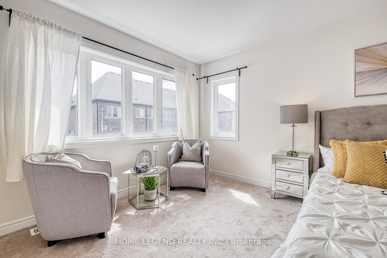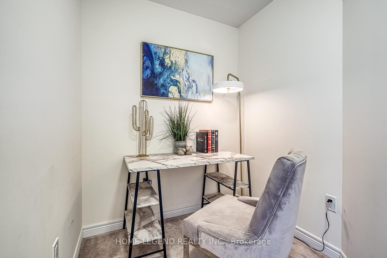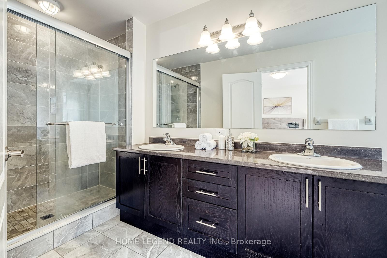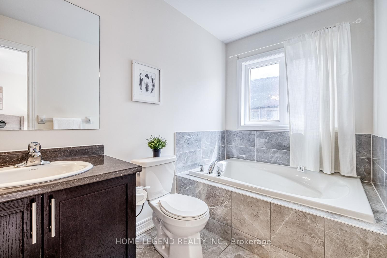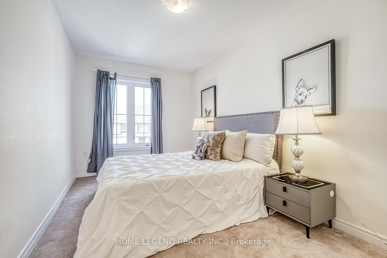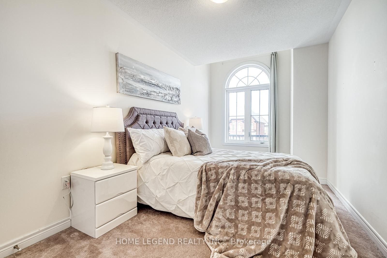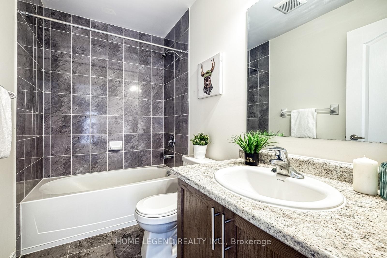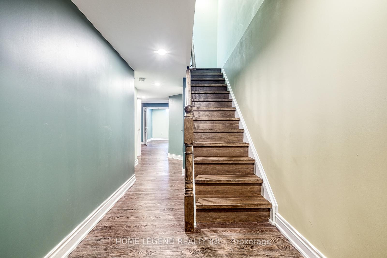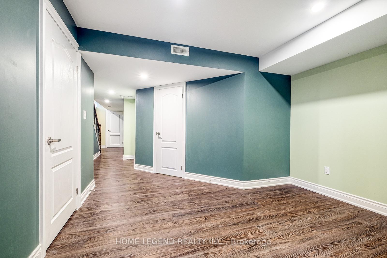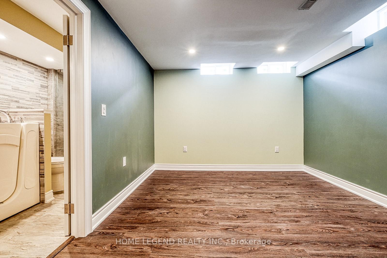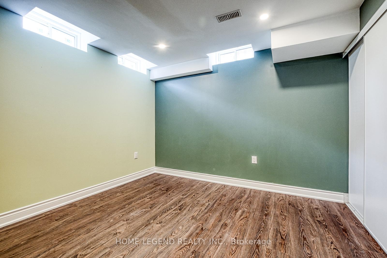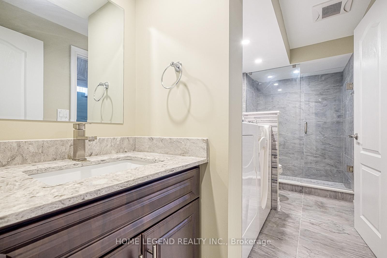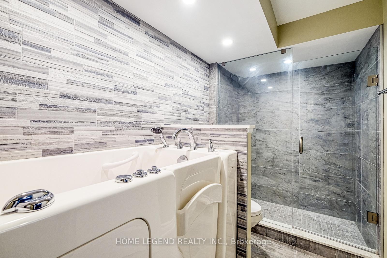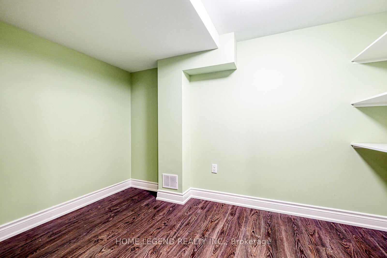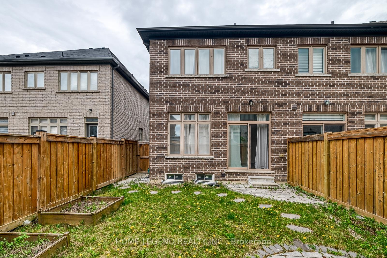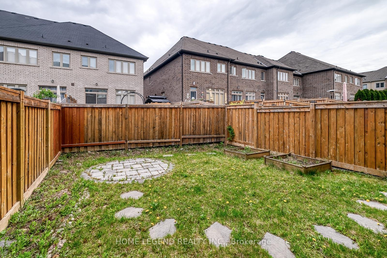$1,050,000
Available - For Sale
Listing ID: N12155956
59 Walter Proctor Road , East Gwillimbury, L9N 0P1, York
| Welcome to this bright and beautifully maintained end unit townhouse in the sought-after Sharon community of East Gwillimbury. Offering over 1,800 sq. ft. of above-grade living space plus a fully finished basement, this spacious home provides comfort and flexibility for modern family living. The main floor features soaring 9' ceilings and an open-concept layout filled with natural light. The professionally finished basement adds exceptional value with a semi-private bedroom and a full bathroom featuring a relaxing massage tub and shower, perfect for guests, or a home office setup. Enjoy the convenience of a long private driveway with parking for two vehicles, in addition to a built-in garage. Located in one of the areas most desirable and family-friendly neighborhoods, this home is just minutes from Hwy 404, the GO Train Station, Costco, Upper Canada Mall, major grocery stores, parks, schools, and other key amenities. A fantastic opportunity to own a turnkey home in an unbeatable location! ---- Including: S/S Fridge, S/S Stove, S/S Dishwasher, Range Hood, Washer, Dryer, Water Softening and Filtration System (5 Stage Reverse Osmosis), All Electric Lighting Fixtures, All Window Coverings. ---- |
| Price | $1,050,000 |
| Taxes: | $4871.02 |
| Occupancy: | Vacant |
| Address: | 59 Walter Proctor Road , East Gwillimbury, L9N 0P1, York |
| Directions/Cross Streets: | Mt Albert / Leslie St |
| Rooms: | 9 |
| Rooms +: | 3 |
| Bedrooms: | 3 |
| Bedrooms +: | 2 |
| Family Room: | T |
| Basement: | Finished |
| Level/Floor | Room | Length(ft) | Width(ft) | Descriptions | |
| Room 1 | Main | Living Ro | 16.99 | 12.5 | Combined w/Family, Hardwood Floor |
| Room 2 | Main | Family Ro | 16.99 | 12.5 | Combined w/Living, Hardwood Floor |
| Room 3 | Main | Kitchen | 14.01 | 8 | Granite Counters, Open Concept |
| Room 4 | Main | Breakfast | 12 | 9.68 | Window, Open Concept |
| Room 5 | Second | Primary B | 18.6 | 10.99 | Broadloom, Closet, Window |
| Room 6 | Second | Bedroom 2 | 15.78 | 9.02 | Broadloom, Closet, Window |
| Room 7 | Second | Bedroom 3 | 14.01 | 9.02 | Broadloom, Closet, Window |
| Washroom Type | No. of Pieces | Level |
| Washroom Type 1 | 5 | Second |
| Washroom Type 2 | 4 | Second |
| Washroom Type 3 | 2 | Main |
| Washroom Type 4 | 4 | Basement |
| Washroom Type 5 | 0 |
| Total Area: | 0.00 |
| Property Type: | Att/Row/Townhouse |
| Style: | 2-Storey |
| Exterior: | Brick, Stone |
| Garage Type: | Attached |
| (Parking/)Drive: | Private |
| Drive Parking Spaces: | 2 |
| Park #1 | |
| Parking Type: | Private |
| Park #2 | |
| Parking Type: | Private |
| Pool: | None |
| Other Structures: | Fence - Full |
| Approximatly Square Footage: | 1500-2000 |
| Property Features: | Park, School |
| CAC Included: | N |
| Water Included: | N |
| Cabel TV Included: | N |
| Common Elements Included: | N |
| Heat Included: | N |
| Parking Included: | N |
| Condo Tax Included: | N |
| Building Insurance Included: | N |
| Fireplace/Stove: | N |
| Heat Type: | Forced Air |
| Central Air Conditioning: | Central Air |
| Central Vac: | N |
| Laundry Level: | Syste |
| Ensuite Laundry: | F |
| Sewers: | Sewer |
$
%
Years
This calculator is for demonstration purposes only. Always consult a professional
financial advisor before making personal financial decisions.
| Although the information displayed is believed to be accurate, no warranties or representations are made of any kind. |
| HOME LEGEND REALTY INC. |
|
|

Edward Matar
Sales Representative
Dir:
416-917-6343
Bus:
416-745-2300
Fax:
416-745-1952
| Book Showing | Email a Friend |
Jump To:
At a Glance:
| Type: | Freehold - Att/Row/Townhouse |
| Area: | York |
| Municipality: | East Gwillimbury |
| Neighbourhood: | Sharon |
| Style: | 2-Storey |
| Tax: | $4,871.02 |
| Beds: | 3+2 |
| Baths: | 4 |
| Fireplace: | N |
| Pool: | None |
Locatin Map:
Payment Calculator:
