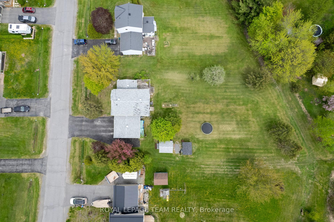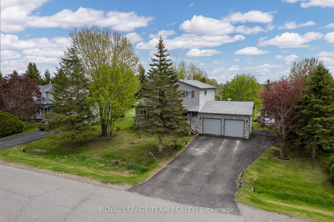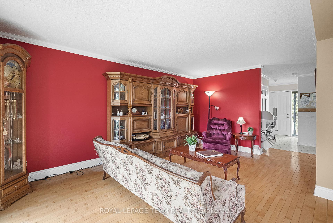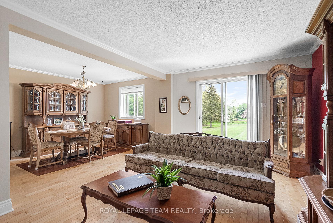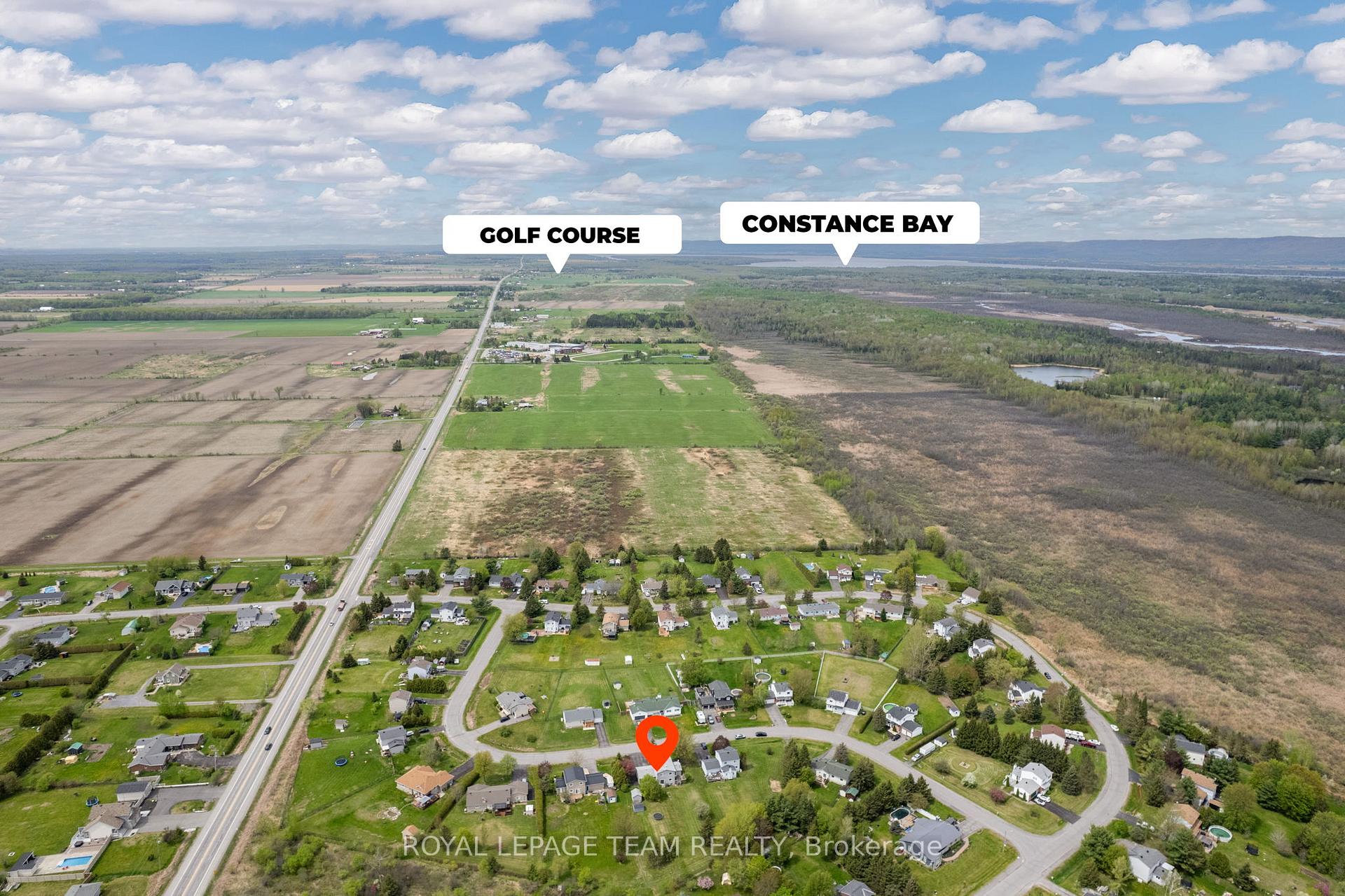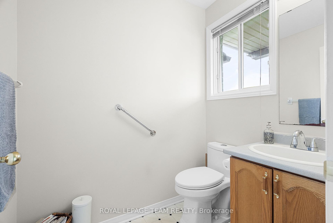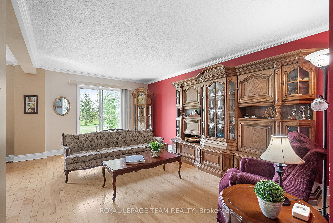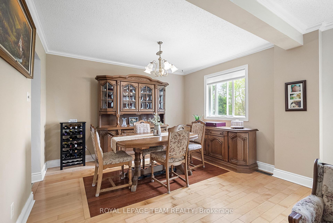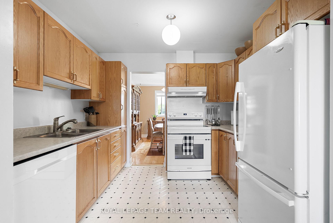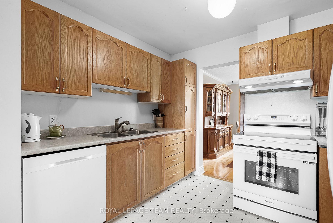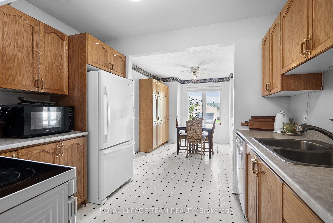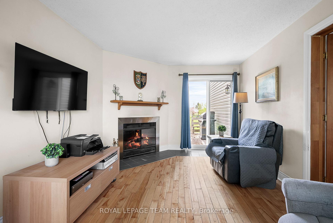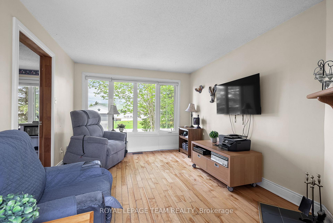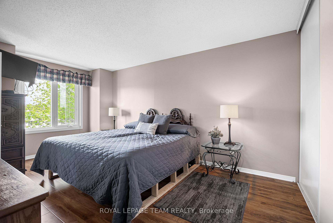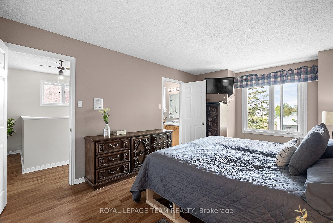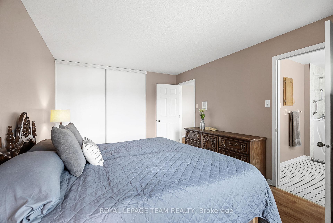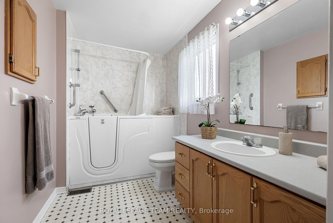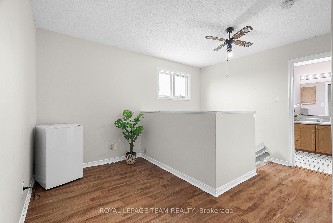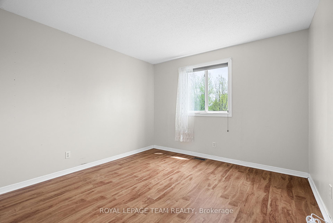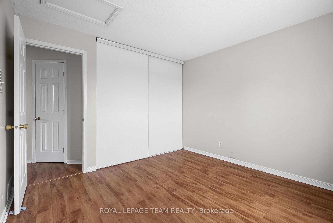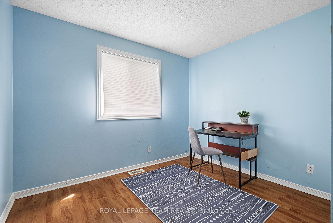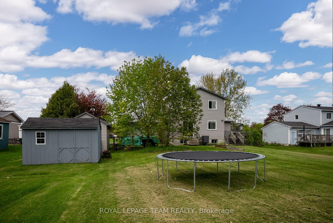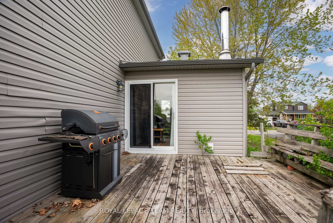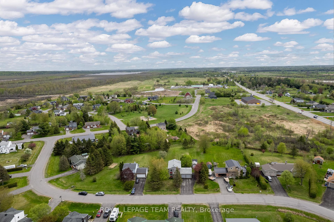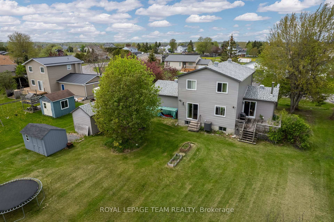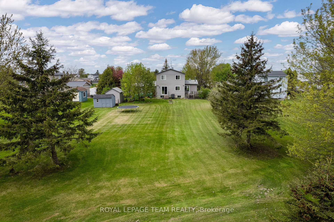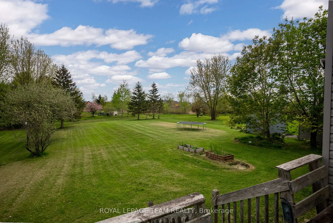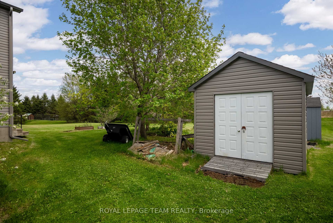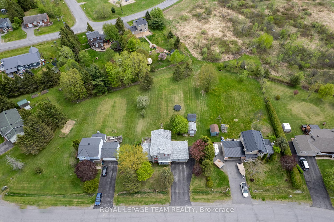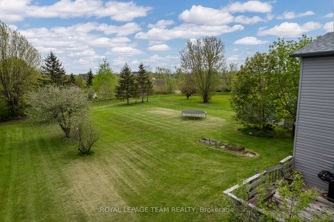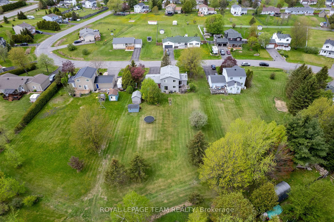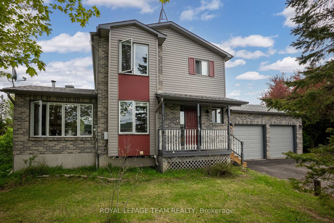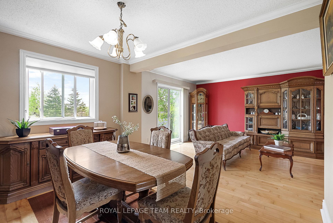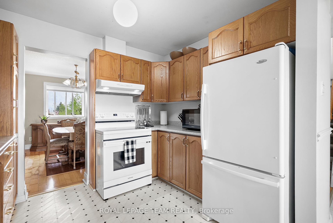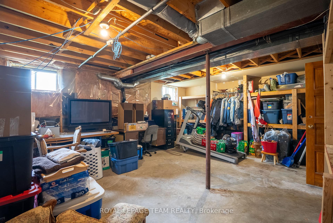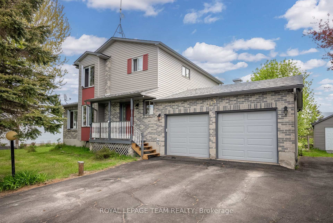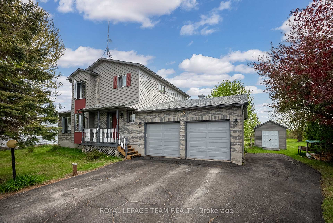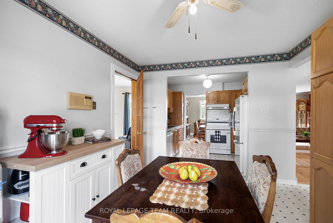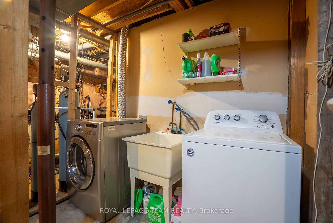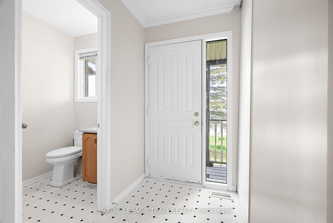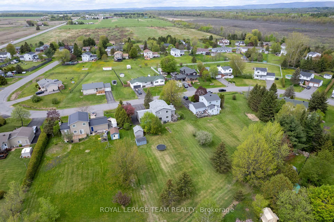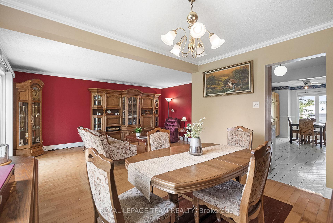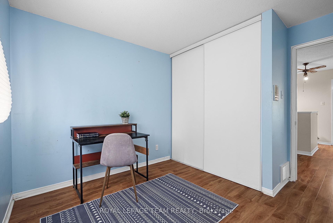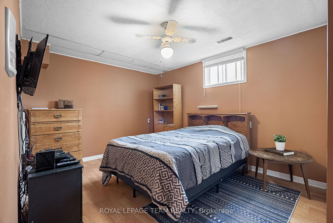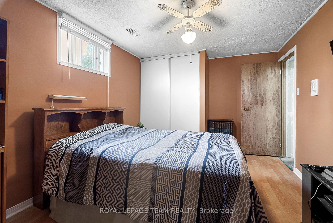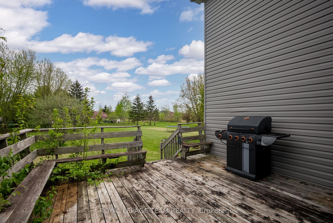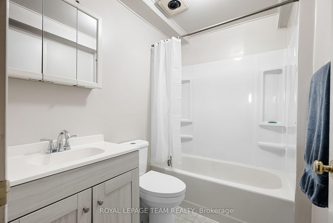$599,900
Available - For Sale
Listing ID: X12155911
115 Cricket Cres , Constance Bay - Dunrobin - Kilmaurs - Wo, K0A 1T0, Ottawa
| Tucked away in Dunrobin, just a short drive from Kanata, this 3+1 bedroom, 2.5 bathroom home sits on a spacious lot and offers a quiet, country setting with endless potential. Whether you're dreaming of a little more breathing room or looking for a home you can update over time, this property is a great opportunity to plant roots in a beautiful rural community. Inside, the layout is generous and family-friendly, with large windows that let in plenty of natural light. The main floor features a bright and airy family room with access to a large deck that's perfect for summer BBQs, morning coffee, and enjoying the peace and quiet. The kitchen and living areas are well-sized, and the flow of the home makes it easy to imagine how thoughtful updates could really enhance the space. Upstairs, you'll find 3 bedrooms, along with a versatile loft space ideal for a home office, gym or play area. The basement is partially finished and adds even more flexibility, with an additional bedroom, a full bathroom, and space that could be used as a rec room, workout area, or storage. Outside, the backyard is a blank canvas with room to roam, whether you're thinking of gardens, a play structure, or a fire pit under the stars. The lot offers privacy and space, you can truly enjoy the quiet of country living. With solid bones and a great location, this home is ideal for someone ready to create something special. If you've been waiting for a home in a peaceful setting, this could be the one. |
| Price | $599,900 |
| Taxes: | $3556.00 |
| Occupancy: | Owner |
| Address: | 115 Cricket Cres , Constance Bay - Dunrobin - Kilmaurs - Wo, K0A 1T0, Ottawa |
| Lot Size: | 29.96 x 241.03 (Feet) |
| Directions/Cross Streets: | Cricket Crescent and Porcupine Trail |
| Rooms: | 12 |
| Rooms +: | 4 |
| Bedrooms: | 3 |
| Bedrooms +: | 1 |
| Family Room: | T |
| Basement: | Full, Partially Fi |
| Level/Floor | Room | Length(ft) | Width(ft) | Descriptions | |
| Room 1 | Main | Foyer | 4.36 | 6.56 | |
| Room 2 | Main | Bathroom | 4.72 | 6.56 | |
| Room 3 | Main | Breakfast | 10.4 | 12.14 | |
| Room 4 | Main | Kitchen | 10.07 | 8.69 | |
| Room 5 | Main | Family Ro | 10.92 | 16.04 | Fireplace |
| Room 6 | Main | Dining Ro | 10.4 | 12.2 | |
| Room 7 | Main | Living Ro | 11.41 | 17.91 | |
| Room 8 | Second | Primary B | 11.12 | 16.92 | 3 Pc Bath |
| Room 9 | Second | Bathroom | 10.33 | 6.59 | |
| Room 10 | Second | Bedroom | 11.02 | 11.48 | |
| Room 11 | Second | Bedroom | 10.43 | 11.48 | |
| Room 12 | Basement | Bedroom | 10.92 | 16.04 | |
| Room 13 | Basement | Other | 21.78 | 17.22 | |
| Room 14 | Basement | Utility R | 21.75 | 13.94 |
| Washroom Type | No. of Pieces | Level |
| Washroom Type 1 | 2 | Main |
| Washroom Type 2 | 3 | Second |
| Washroom Type 3 | 4 | Basement |
| Washroom Type 4 | 0 | |
| Washroom Type 5 | 0 |
| Total Area: | 0.00 |
| Property Type: | Detached |
| Style: | 2-Storey |
| Exterior: | Brick, Vinyl Siding |
| Garage Type: | Attached |
| Drive Parking Spaces: | 6 |
| Pool: | None |
| Approximatly Square Footage: | 1500-2000 |
| CAC Included: | N |
| Water Included: | N |
| Cabel TV Included: | N |
| Common Elements Included: | N |
| Heat Included: | N |
| Parking Included: | N |
| Condo Tax Included: | N |
| Building Insurance Included: | N |
| Fireplace/Stove: | Y |
| Heat Type: | Forced Air |
| Central Air Conditioning: | Central Air |
| Central Vac: | N |
| Laundry Level: | Syste |
| Ensuite Laundry: | F |
| Elevator Lift: | True |
| Sewers: | Septic |
| Water: | Drilled W |
| Water Supply Types: | Drilled Well |
$
%
Years
This calculator is for demonstration purposes only. Always consult a professional
financial advisor before making personal financial decisions.
| Although the information displayed is believed to be accurate, no warranties or representations are made of any kind. |
| ROYAL LEPAGE TEAM REALTY |
|
|

Edward Matar
Sales Representative
Dir:
416-917-6343
Bus:
416-745-2300
Fax:
416-745-1952
| Book Showing | Email a Friend |
Jump To:
At a Glance:
| Type: | Freehold - Detached |
| Area: | Ottawa |
| Municipality: | Constance Bay - Dunrobin - Kilmaurs - Wo |
| Neighbourhood: | 9304 - Dunrobin Shores |
| Style: | 2-Storey |
| Lot Size: | 29.96 x 241.03(Feet) |
| Tax: | $3,556 |
| Beds: | 3+1 |
| Baths: | 3 |
| Fireplace: | Y |
| Pool: | None |
Locatin Map:
Payment Calculator:
