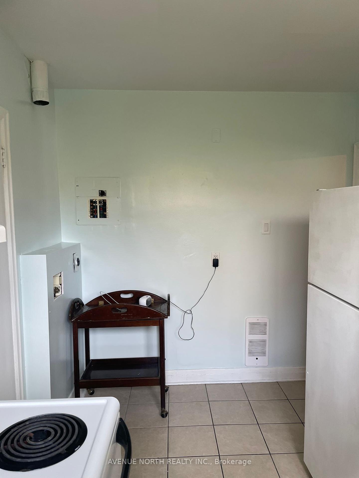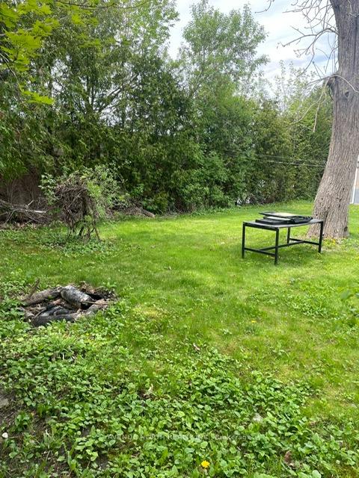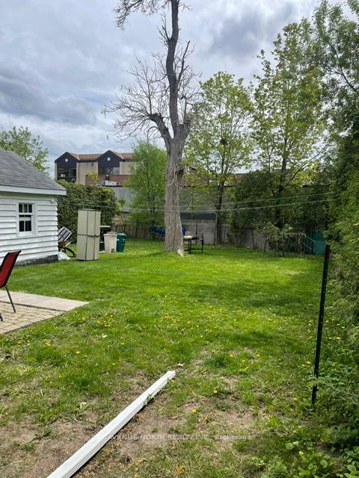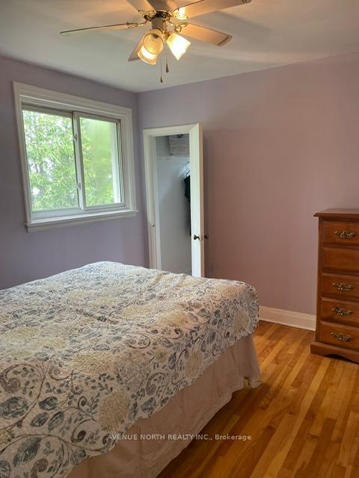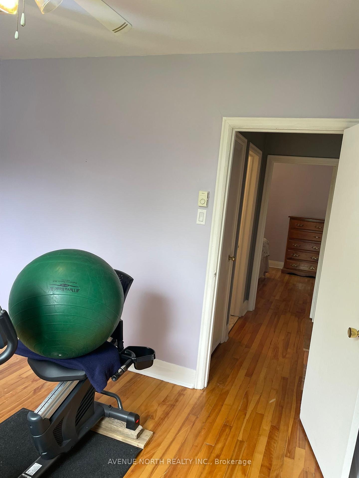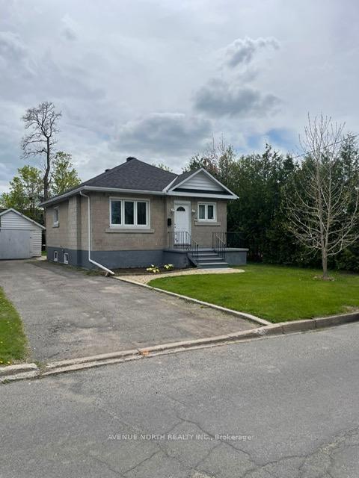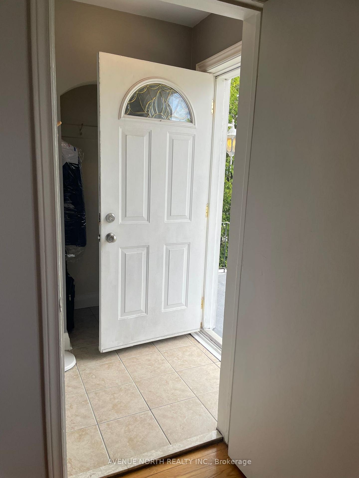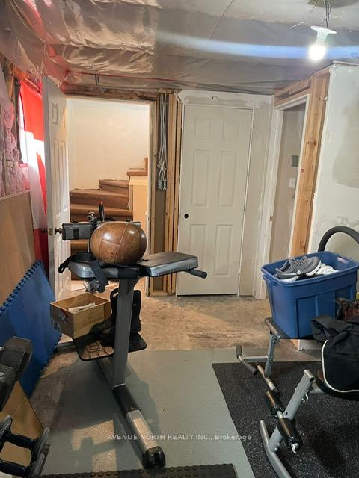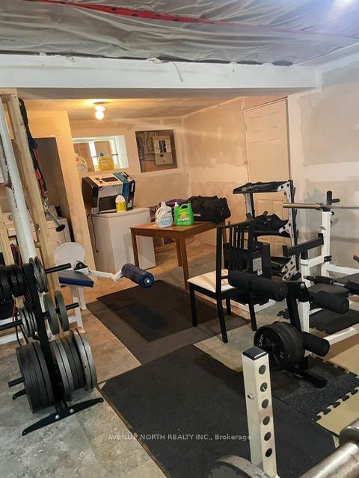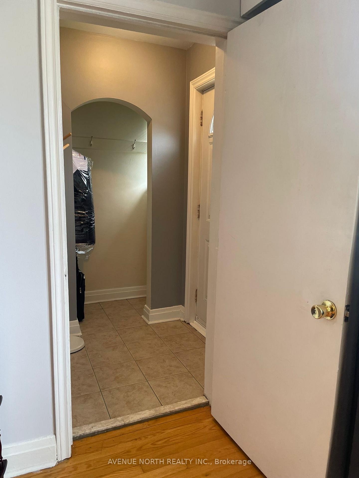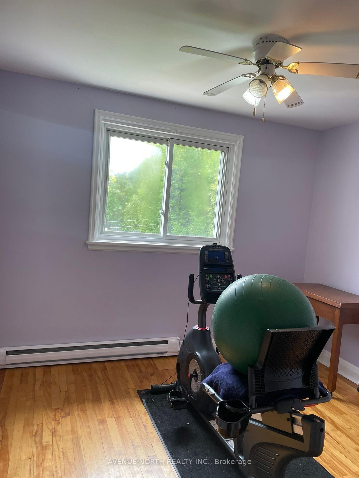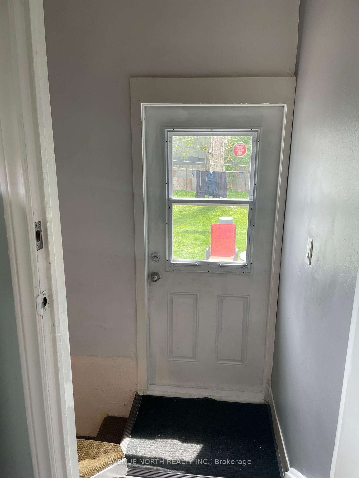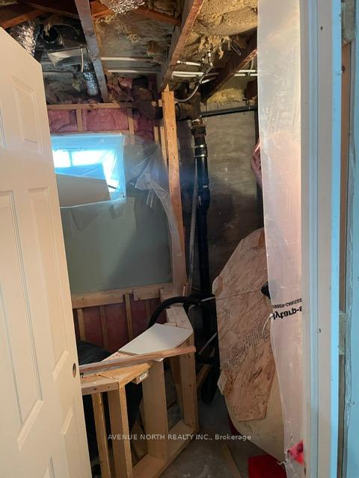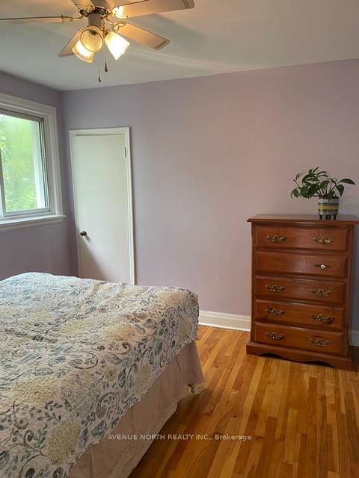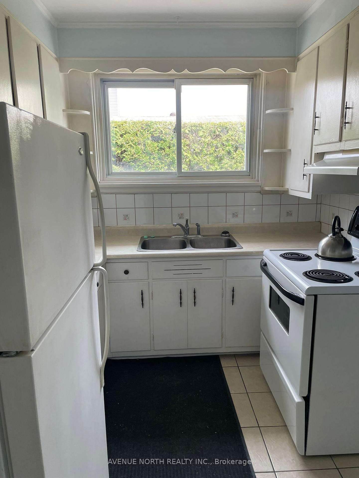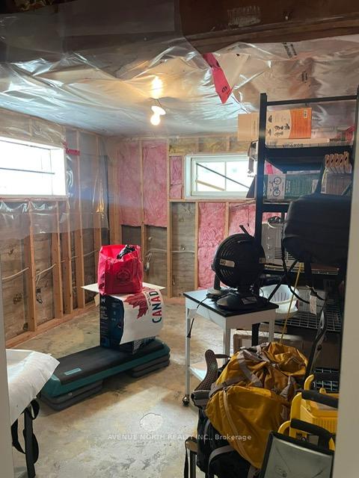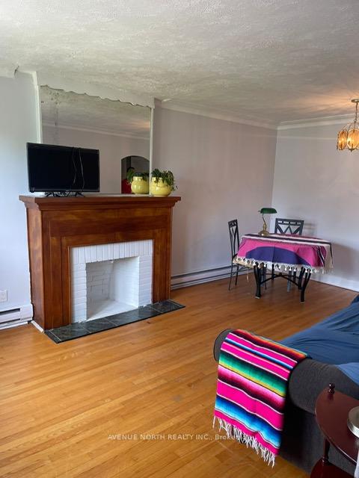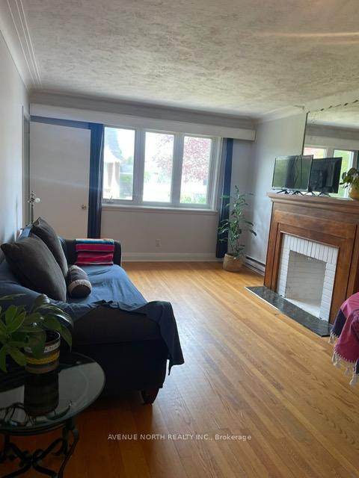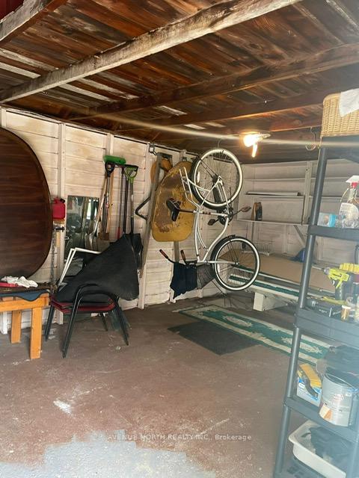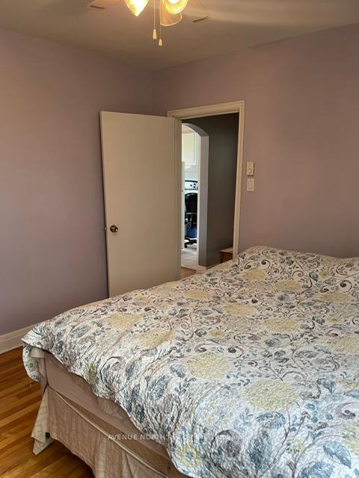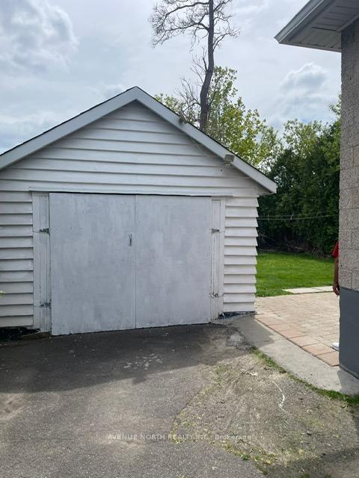$659,900
Available - For Sale
Listing ID: X12155923
1210 Erie Aven , Hunt Club - South Keys and Area, K1V 6G6, Ottawa
| Unlock the potential of this charming 2-bedroom bungalow nestled in one of the city's most sought-after central locations. Situated on an impressive oversized lot, this property offers a rare combination of immediate livability and exceptional long-term development or investment potential. Just steps away from all major amenities, including shopping, transit, schools and parks, this well-maintained home features a functional layout, recently updated roof, and a full walk-out basement with the potential and rough-ins for an in-law suite or rental unit. With zoning that supports development options (R2F zoning), this property presents an outstanding opportunity to build new, expand or hold as an income-producing asset in a rapidly appreciating neighbourhood. Whether you're a developer, investor, or first-time home buyer looking to grow your portfolio, this is a can't miss opportunity. |
| Price | $659,900 |
| Taxes: | $3623.00 |
| Assessment Year: | 2024 |
| Occupancy: | Owner |
| Address: | 1210 Erie Aven , Hunt Club - South Keys and Area, K1V 6G6, Ottawa |
| Directions/Cross Streets: | Bank St & Erie Ave |
| Rooms: | 5 |
| Bedrooms: | 2 |
| Bedrooms +: | 0 |
| Family Room: | F |
| Basement: | Unfinished |
| Level/Floor | Room | Length(ft) | Width(ft) | Descriptions | |
| Room 1 | Ground | Kitchen | 11.48 | 7.97 | |
| Room 2 | Ground | Living Ro | 18.73 | 9.84 | |
| Room 3 | Ground | Primary B | 10.99 | 10.56 | |
| Room 4 | Ground | Bedroom 2 | 10.4 | 6.56 |
| Washroom Type | No. of Pieces | Level |
| Washroom Type 1 | 3 | Ground |
| Washroom Type 2 | 0 | |
| Washroom Type 3 | 0 | |
| Washroom Type 4 | 0 | |
| Washroom Type 5 | 0 |
| Total Area: | 0.00 |
| Approximatly Age: | 51-99 |
| Property Type: | Detached |
| Style: | Bungalow |
| Exterior: | Stucco (Plaster) |
| Garage Type: | Detached |
| (Parking/)Drive: | Private |
| Drive Parking Spaces: | 3 |
| Park #1 | |
| Parking Type: | Private |
| Park #2 | |
| Parking Type: | Private |
| Pool: | None |
| Other Structures: | Shed |
| Approximatly Age: | 51-99 |
| Approximatly Square Footage: | 700-1100 |
| Property Features: | Public Trans, Park |
| CAC Included: | N |
| Water Included: | N |
| Cabel TV Included: | N |
| Common Elements Included: | N |
| Heat Included: | N |
| Parking Included: | N |
| Condo Tax Included: | N |
| Building Insurance Included: | N |
| Fireplace/Stove: | N |
| Heat Type: | Baseboard |
| Central Air Conditioning: | Window Unit |
| Central Vac: | N |
| Laundry Level: | Syste |
| Ensuite Laundry: | F |
| Elevator Lift: | False |
| Sewers: | Sewer |
| Water: | Water Sys |
| Water Supply Types: | Water System |
| Utilities-Cable: | A |
| Utilities-Hydro: | A |
$
%
Years
This calculator is for demonstration purposes only. Always consult a professional
financial advisor before making personal financial decisions.
| Although the information displayed is believed to be accurate, no warranties or representations are made of any kind. |
| AVENUE NORTH REALTY INC. |
|
|

Edward Matar
Sales Representative
Dir:
416-917-6343
Bus:
416-745-2300
Fax:
416-745-1952
| Book Showing | Email a Friend |
Jump To:
At a Glance:
| Type: | Freehold - Detached |
| Area: | Ottawa |
| Municipality: | Hunt Club - South Keys and Area |
| Neighbourhood: | 3801 - Ridgemont |
| Style: | Bungalow |
| Approximate Age: | 51-99 |
| Tax: | $3,623 |
| Beds: | 2 |
| Baths: | 1 |
| Fireplace: | N |
| Pool: | None |
Locatin Map:
Payment Calculator:
