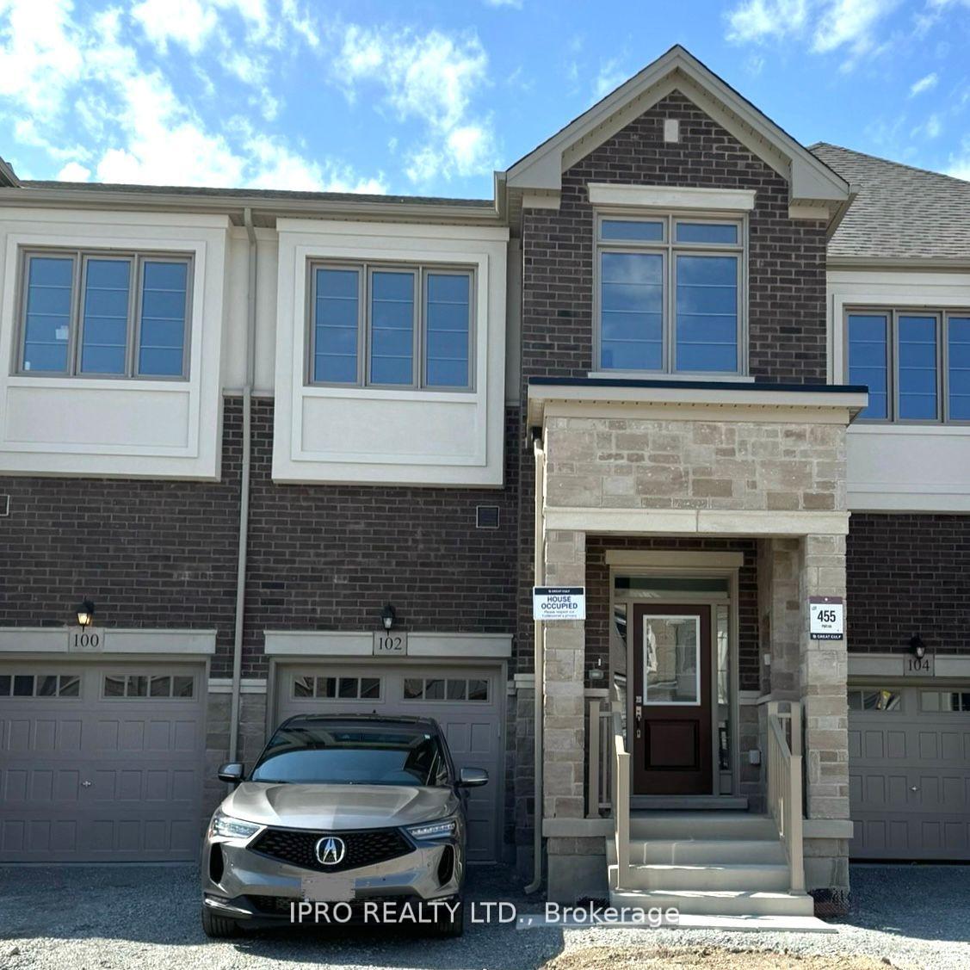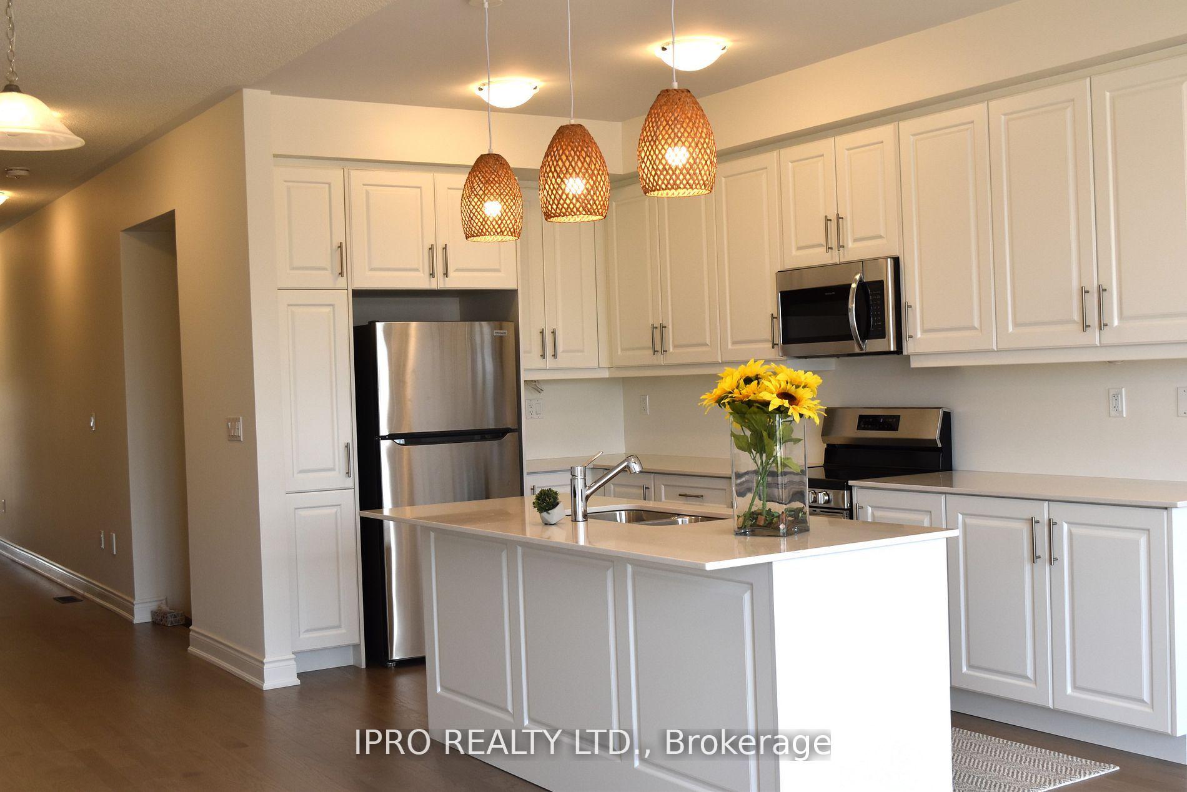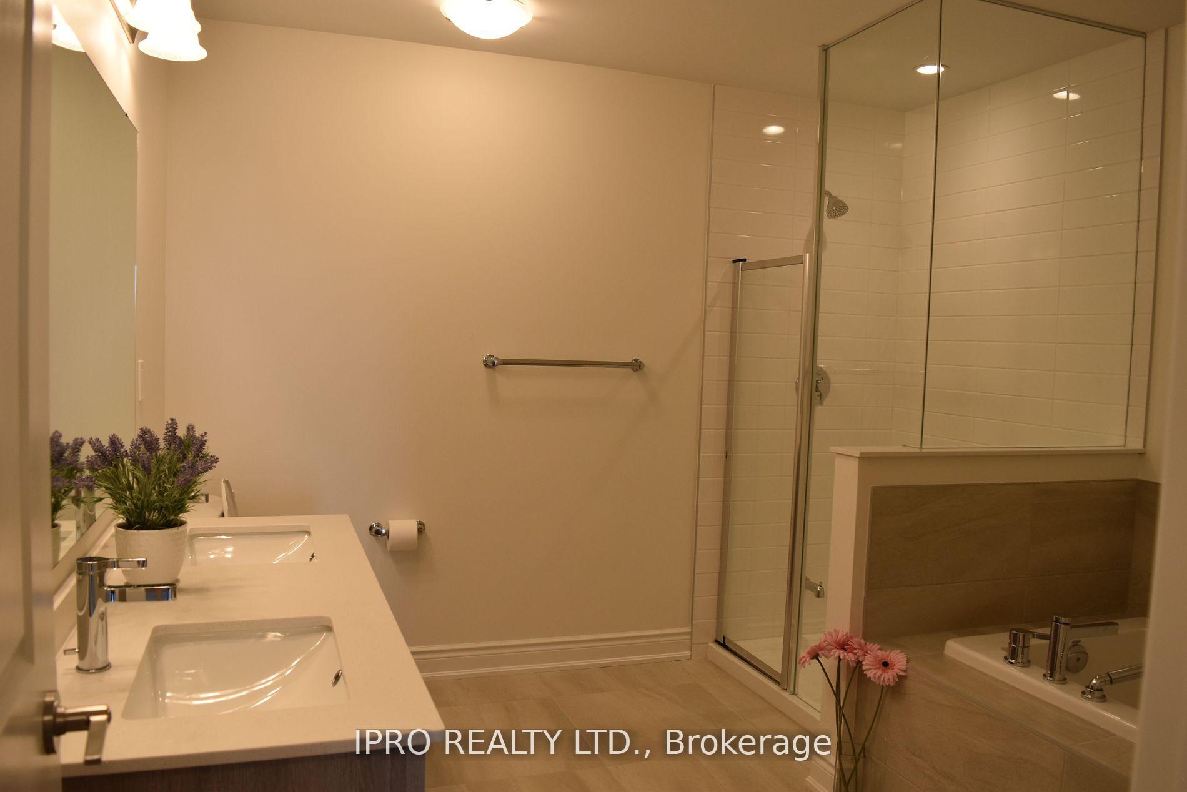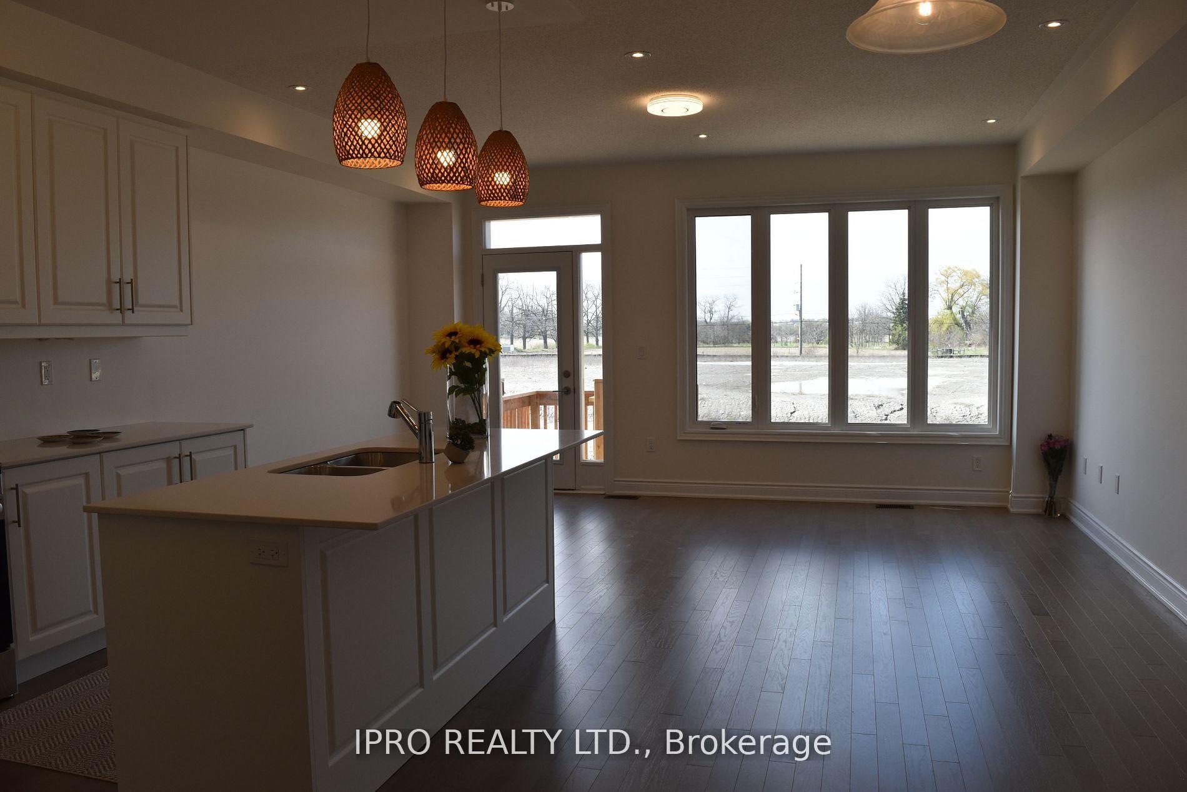$999,999
Available - For Sale
Listing ID: W12155920
102 BERMONDSEY Way , Brampton, L6Y 6K9, Peel
| Executive 4 Bedrooms 4 Bathroom Townhouse Situated in Desirable Bram West. Offering Well-Designed Open-Concept Lay-Out, Modern upgraded 3 Full Washrooms On 2nd Floor form which 2 are ensuites, and One 2 PC Washroom the the 1st Floor, Modern beautiful Upgraded kitchen, 2nd Floor Laundry, 9 Feet Ceiling On Main, 2nd And Basement, Extra Large Windows In Basement, Loaded With All Kind Of Upgrades, Stone And Brick Elevation, Hardwood Throughout, Oak Staircase with Metal Pickets, Stainless Appliances, Quartz Countertops, Pantry And Breakfast Bar, All Good Size Bedrooms And Much More. Must Be Seen. Steps Away From All The Amenities. |
| Price | $999,999 |
| Taxes: | $7238.80 |
| Assessment Year: | 2024 |
| Occupancy: | Vacant |
| Address: | 102 BERMONDSEY Way , Brampton, L6Y 6K9, Peel |
| Directions/Cross Streets: | Rivermont Rd &Emblemton Rod |
| Rooms: | 7 |
| Bedrooms: | 4 |
| Bedrooms +: | 0 |
| Family Room: | F |
| Basement: | Unfinished |
| Level/Floor | Room | Length(ft) | Width(ft) | Descriptions | |
| Room 1 | Ground | Living Ro | 17.15 | 10.92 | Pot Lights, W/O To Deck, Overlooks Backyard |
| Room 2 | Ground | Dining Ro | 11.32 | 9.09 | Open Concept, Hardwood Floor, Central Vacuum |
| Room 3 | Ground | Kitchen | 14.01 | 8.17 | Stainless Steel Appl, Undermount Sink, Quartz Counter |
| Room 4 | Second | Bedroom | 15.09 | 10 | 5 Pc Ensuite, Large Closet, Large Window |
| Room 5 | Second | Bedroom 2 | 11.51 | 10.59 | 4 Pc Ensuite, Hardwood Floor, Central Vacuum |
| Room 6 | Second | Bedroom 3 | 9.91 | 8.99 | Hardwood Floor, Large Closet, Large Window |
| Room 7 | Second | Bedroom 4 | 12.6 | 8.76 | Hardwood Floor, Large Closet, Large Window |
| Washroom Type | No. of Pieces | Level |
| Washroom Type 1 | 1 | Ground |
| Washroom Type 2 | 4 | Second |
| Washroom Type 3 | 5 | Second |
| Washroom Type 4 | 4 | Second |
| Washroom Type 5 | 0 |
| Total Area: | 0.00 |
| Approximatly Age: | 0-5 |
| Property Type: | Att/Row/Townhouse |
| Style: | 2-Storey |
| Exterior: | Brick |
| Garage Type: | Built-In |
| (Parking/)Drive: | Private |
| Drive Parking Spaces: | 2 |
| Park #1 | |
| Parking Type: | Private |
| Park #2 | |
| Parking Type: | Private |
| Pool: | None |
| Approximatly Age: | 0-5 |
| Approximatly Square Footage: | 1500-2000 |
| CAC Included: | N |
| Water Included: | N |
| Cabel TV Included: | N |
| Common Elements Included: | N |
| Heat Included: | N |
| Parking Included: | N |
| Condo Tax Included: | N |
| Building Insurance Included: | N |
| Fireplace/Stove: | N |
| Heat Type: | Forced Air |
| Central Air Conditioning: | Central Air |
| Central Vac: | Y |
| Laundry Level: | Syste |
| Ensuite Laundry: | F |
| Elevator Lift: | False |
| Sewers: | Sewer |
| Water: | Water Sys |
| Water Supply Types: | Water System |
| Utilities-Cable: | A |
| Utilities-Hydro: | Y |
$
%
Years
This calculator is for demonstration purposes only. Always consult a professional
financial advisor before making personal financial decisions.
| Although the information displayed is believed to be accurate, no warranties or representations are made of any kind. |
| IPRO REALTY LTD. |
|
|

Edward Matar
Sales Representative
Dir:
416-917-6343
Bus:
416-745-2300
Fax:
416-745-1952
| Book Showing | Email a Friend |
Jump To:
At a Glance:
| Type: | Freehold - Att/Row/Townhouse |
| Area: | Peel |
| Municipality: | Brampton |
| Neighbourhood: | Bram West |
| Style: | 2-Storey |
| Approximate Age: | 0-5 |
| Tax: | $7,238.8 |
| Beds: | 4 |
| Baths: | 4 |
| Fireplace: | N |
| Pool: | None |
Locatin Map:
Payment Calculator:







