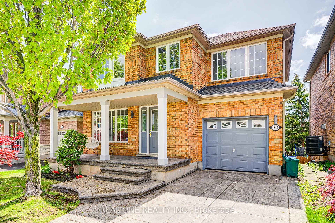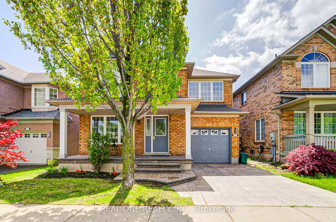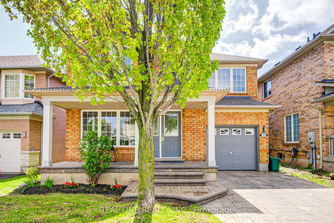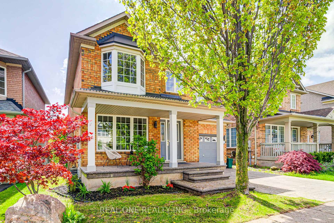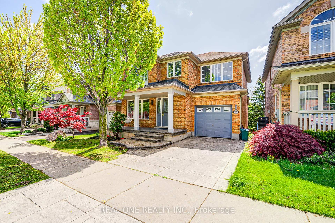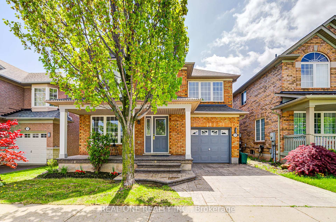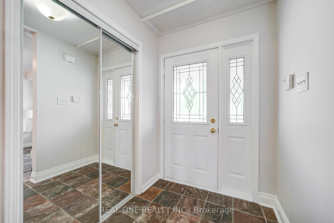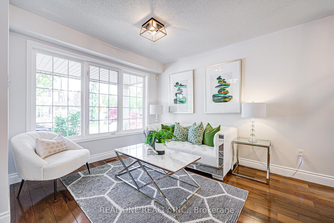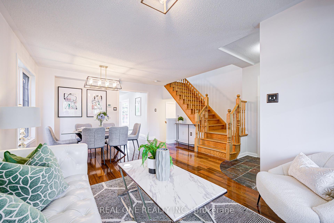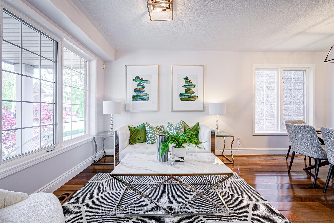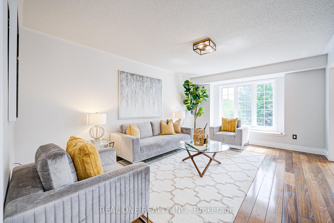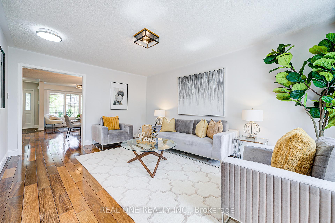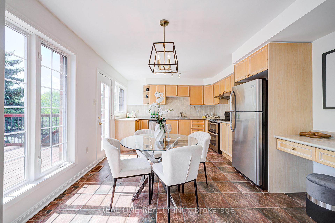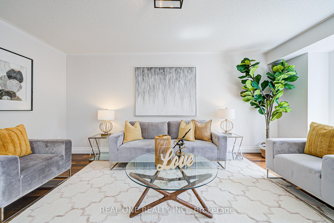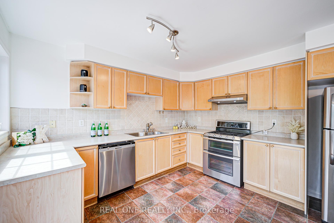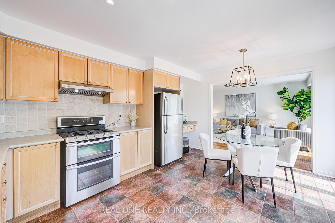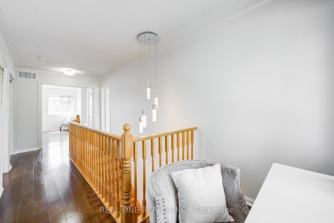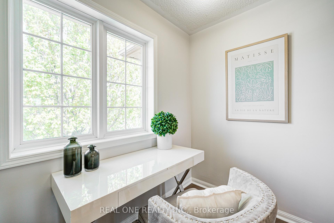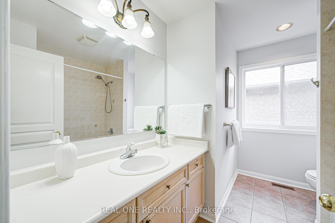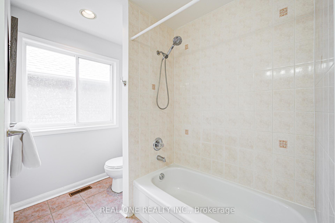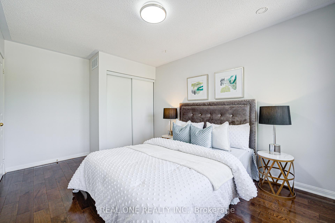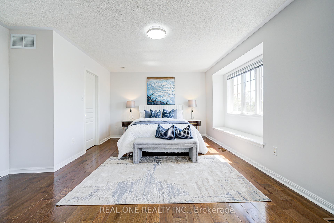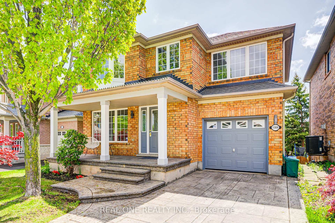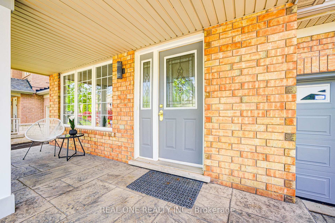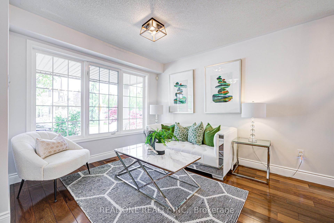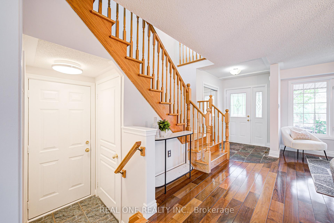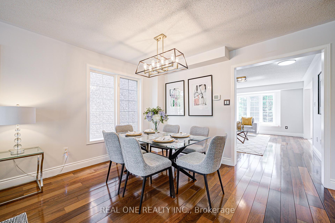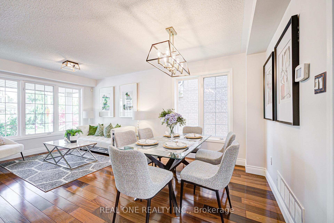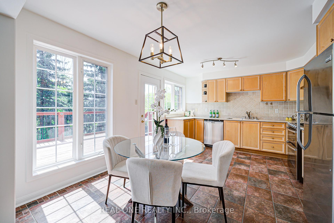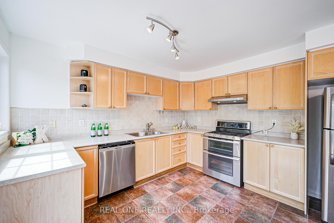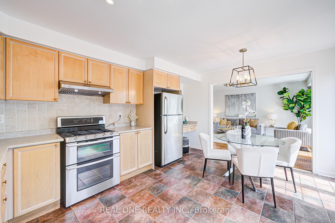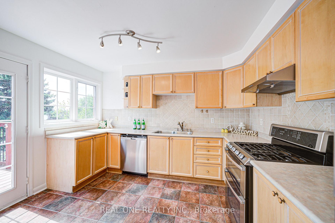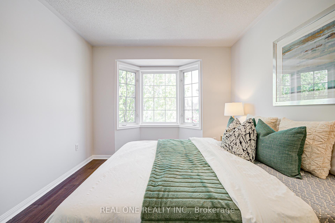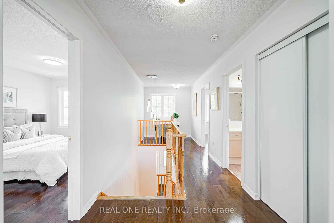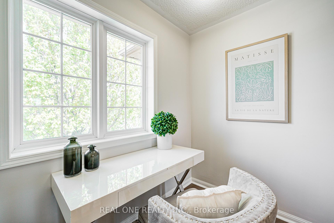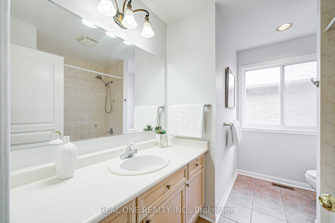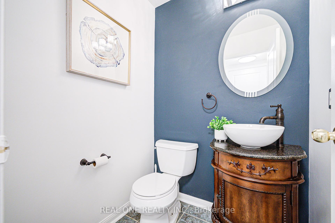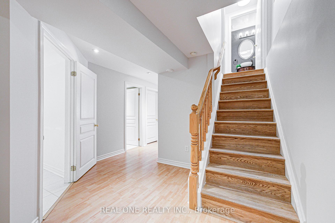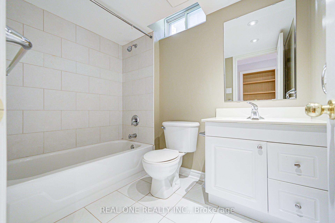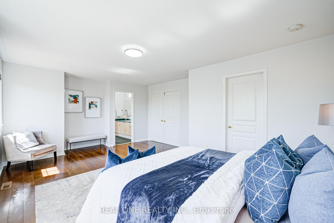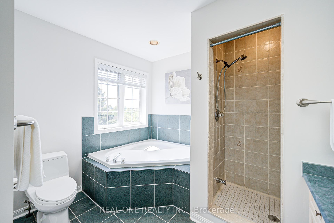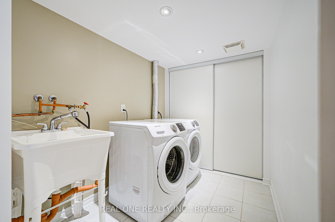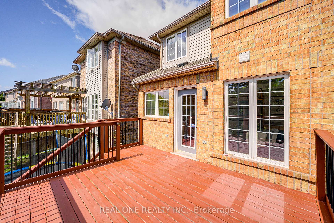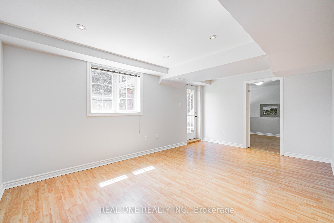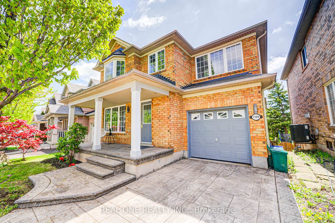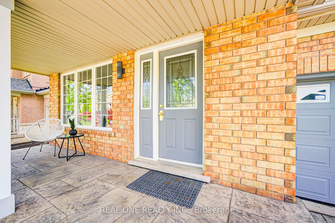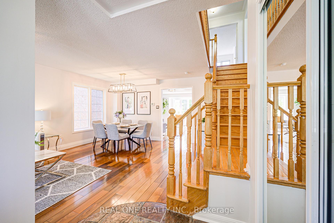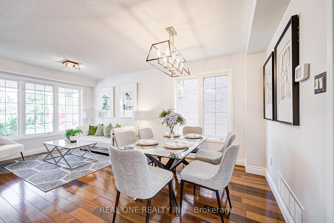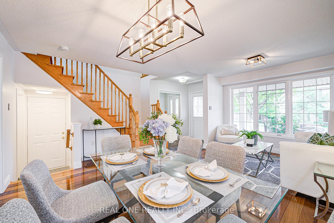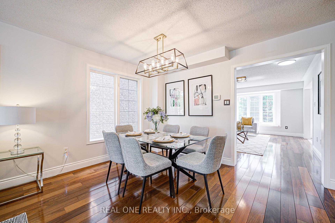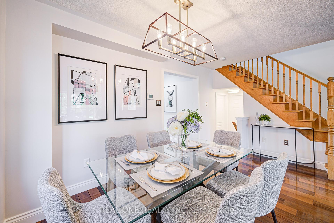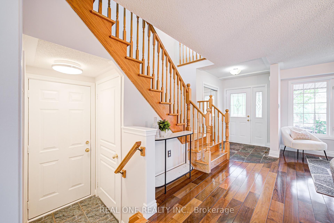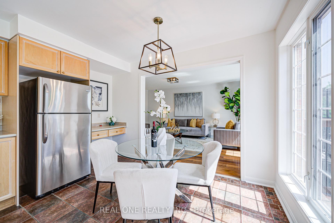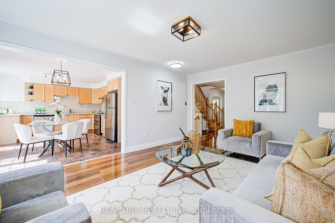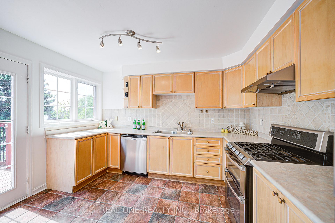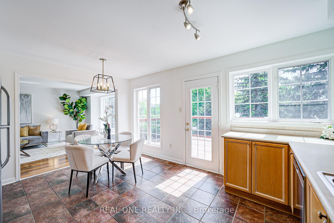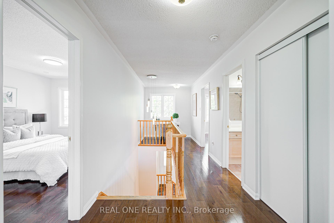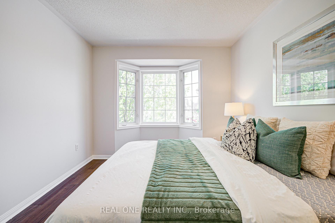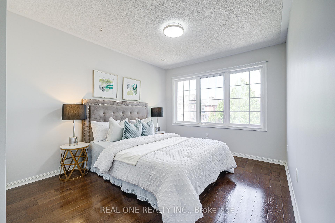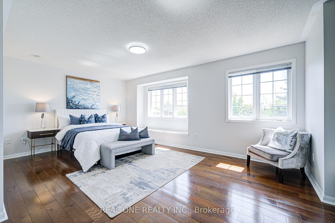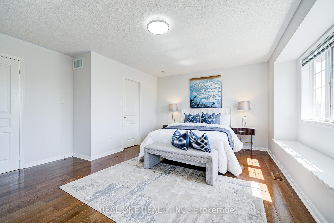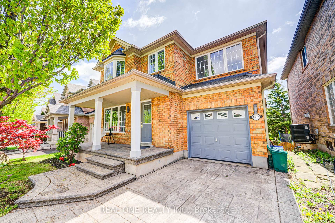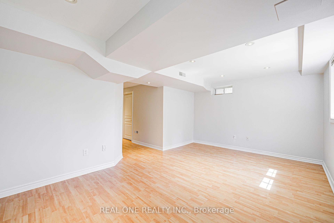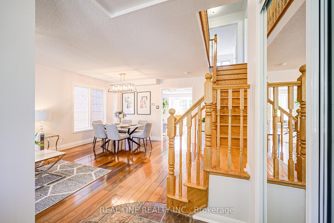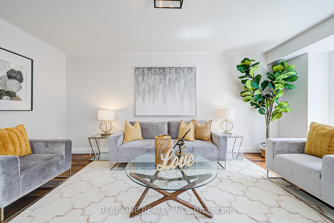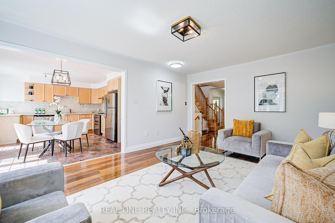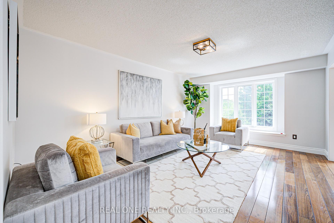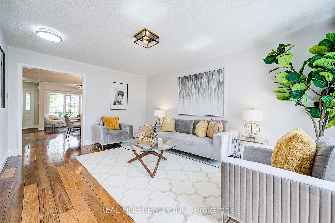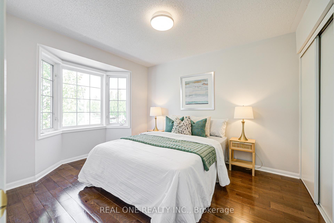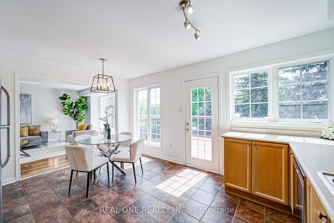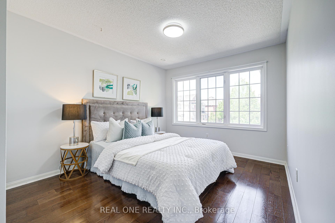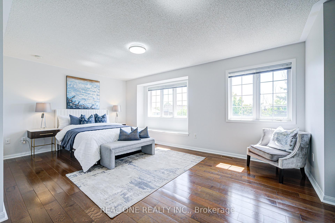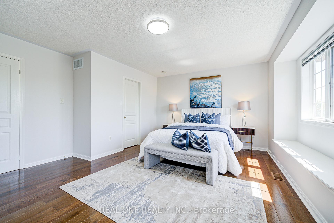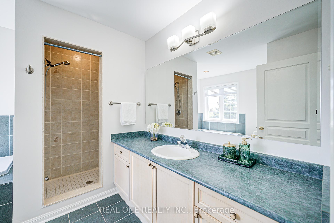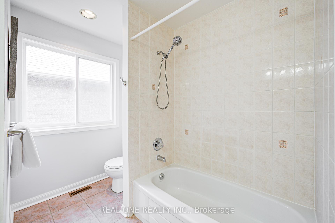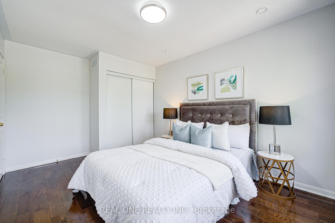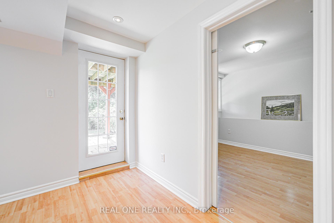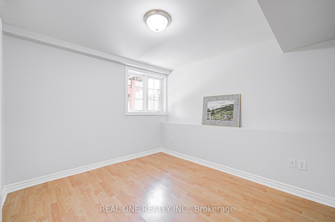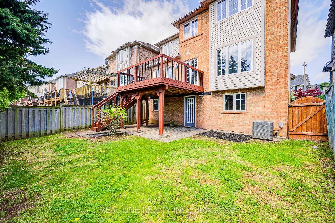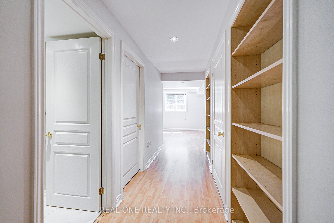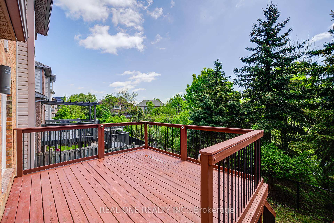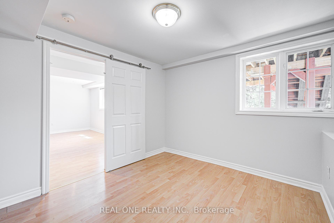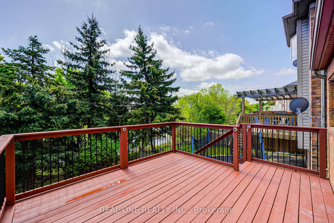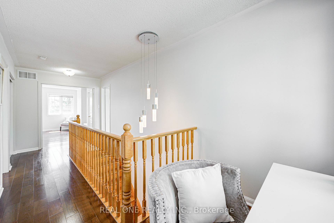$1,459,000
Available - For Sale
Listing ID: W12155917
1388 Weeping Willow Driv , Oakville, L6M 4B6, Halton
| Separated Entrance Walk out Basement, 3+1 Bedroom Spacious Home Situated In The Heart Of Oakville. Backs Onto A Moskoka Setting With Gorgeous Pond & Ravine. The Full Of Sunlight Home Has Patterned Concrete Porch & Driveway. Finished Separated Entrance Walk out Basement Has a Bedroom, Full Bathroom. The Home Also Features Throughout Hardwood Floors, A Cold Room, An Extra Window In The Master, A Custom Office/Den On Upper Level, New AC(2024) And New Furnace(2024). Minuts From Schools Parks And Hospital. |
| Price | $1,459,000 |
| Taxes: | $5125.00 |
| Occupancy: | Owner |
| Address: | 1388 Weeping Willow Driv , Oakville, L6M 4B6, Halton |
| Directions/Cross Streets: | Oakhaven Dr & Westoak Trail |
| Rooms: | 9 |
| Bedrooms: | 3 |
| Bedrooms +: | 1 |
| Family Room: | F |
| Basement: | Finished wit |
| Level/Floor | Room | Length(ft) | Width(ft) | Descriptions | |
| Room 1 | Ground | Living Ro | 16.83 | 9.91 | Combined w/Dining, Hardwood Floor, Open Concept |
| Room 2 | Ground | Dining Ro | 16.83 | 9.91 | Combined w/Living, Hardwood Floor, Open Concept |
| Room 3 | Ground | Kitchen | 15.58 | 12.17 | Stainless Steel Appl, Eat-in Kitchen, Overlooks Ravine |
| Room 4 | Ground | Family Ro | 17.32 | 12.23 | Hardwood Floor, Large Window, Overlooks Ravine |
| Room 5 | Second | Primary B | 18.17 | 11.74 | 4 Pc Ensuite, Hardwood Floor, Walk-In Closet(s) |
| Room 6 | Second | Bedroom 2 | 12.23 | 10.23 | Hardwood Floor, Large Closet, Window |
| Room 7 | Second | Bedroom 3 | 11.41 | 10 | Hardwood Floor, Large Closet, Window |
| Room 8 | Second | Den | 7.54 | 5.25 | Hardwood Floor, Open Concept |
| Room 9 | Basement | Recreatio | 16.83 | 11.74 | Laminate, W/O To Patio, Pot Lights |
| Room 10 | Basement | Bedroom | 10.5 | 10.33 | Laminate, Window |
| Washroom Type | No. of Pieces | Level |
| Washroom Type 1 | 2 | |
| Washroom Type 2 | 4 | |
| Washroom Type 3 | 0 | |
| Washroom Type 4 | 0 | |
| Washroom Type 5 | 0 |
| Total Area: | 0.00 |
| Property Type: | Detached |
| Style: | 2-Storey |
| Exterior: | Brick |
| Garage Type: | Attached |
| (Parking/)Drive: | Private |
| Drive Parking Spaces: | 1 |
| Park #1 | |
| Parking Type: | Private |
| Park #2 | |
| Parking Type: | Private |
| Pool: | None |
| Approximatly Square Footage: | 1500-2000 |
| Property Features: | Hospital, Lake/Pond |
| CAC Included: | N |
| Water Included: | N |
| Cabel TV Included: | N |
| Common Elements Included: | N |
| Heat Included: | N |
| Parking Included: | N |
| Condo Tax Included: | N |
| Building Insurance Included: | N |
| Fireplace/Stove: | N |
| Heat Type: | Forced Air |
| Central Air Conditioning: | Central Air |
| Central Vac: | Y |
| Laundry Level: | Syste |
| Ensuite Laundry: | F |
| Sewers: | Sewer |
$
%
Years
This calculator is for demonstration purposes only. Always consult a professional
financial advisor before making personal financial decisions.
| Although the information displayed is believed to be accurate, no warranties or representations are made of any kind. |
| REAL ONE REALTY INC. |
|
|

Edward Matar
Sales Representative
Dir:
416-917-6343
Bus:
416-745-2300
Fax:
416-745-1952
| Virtual Tour | Book Showing | Email a Friend |
Jump To:
At a Glance:
| Type: | Freehold - Detached |
| Area: | Halton |
| Municipality: | Oakville |
| Neighbourhood: | 1022 - WT West Oak Trails |
| Style: | 2-Storey |
| Tax: | $5,125 |
| Beds: | 3+1 |
| Baths: | 4 |
| Fireplace: | N |
| Pool: | None |
Locatin Map:
Payment Calculator:
