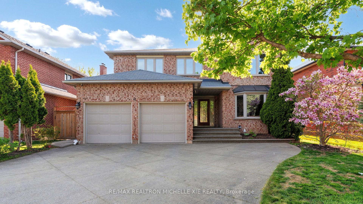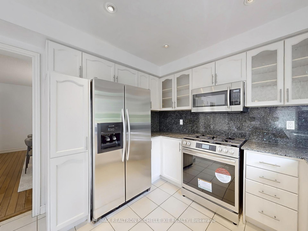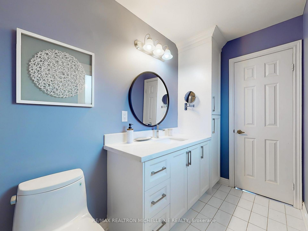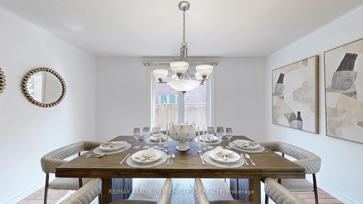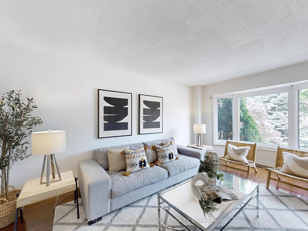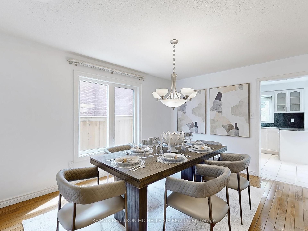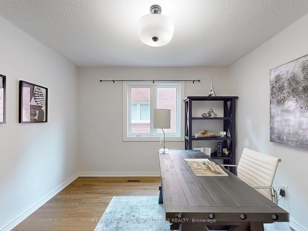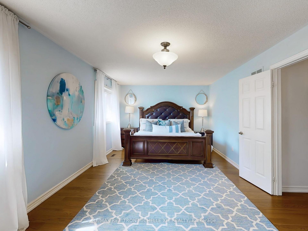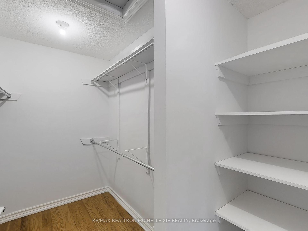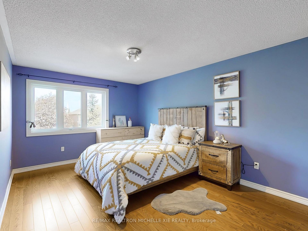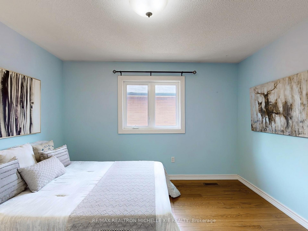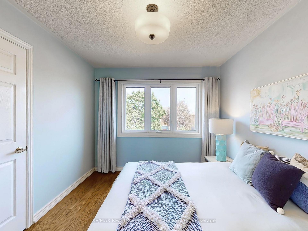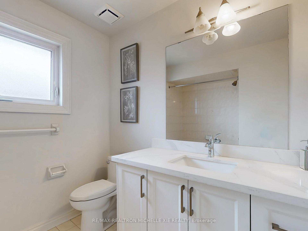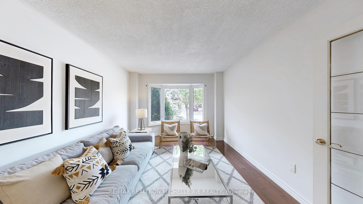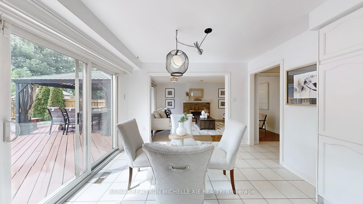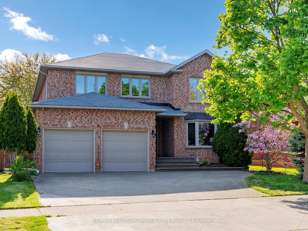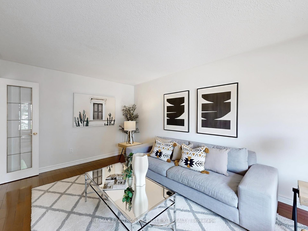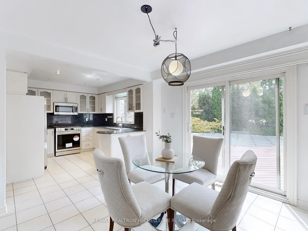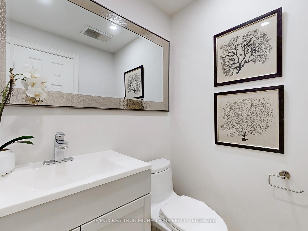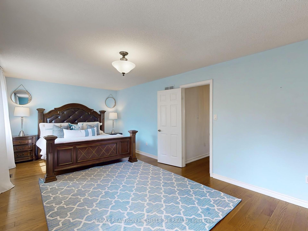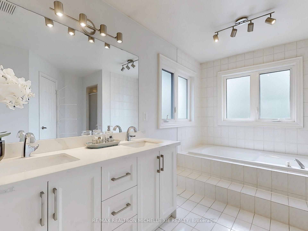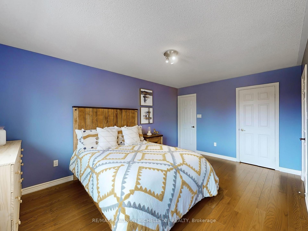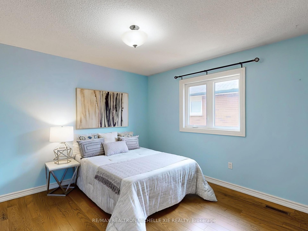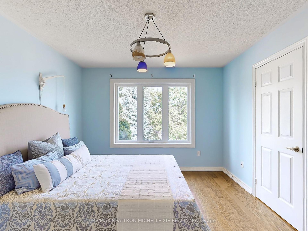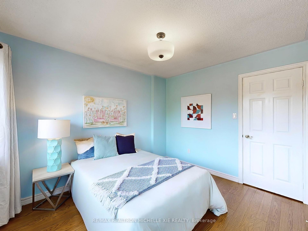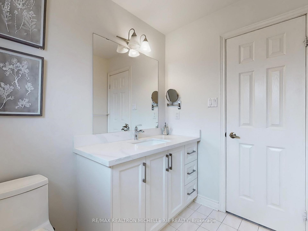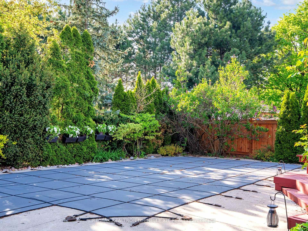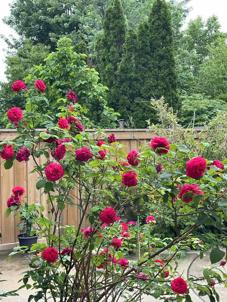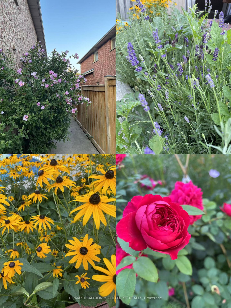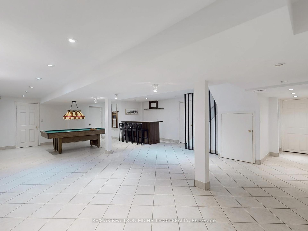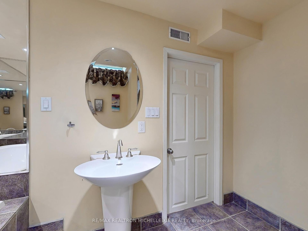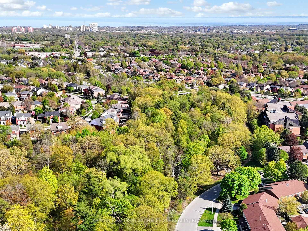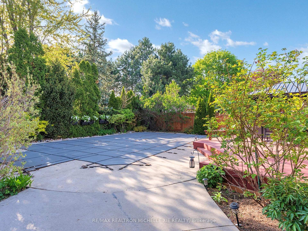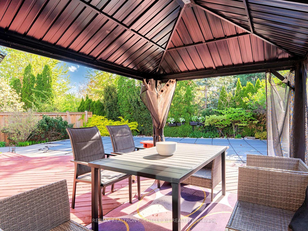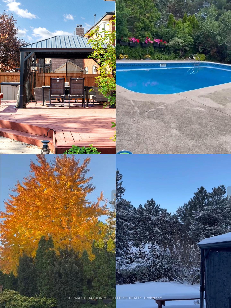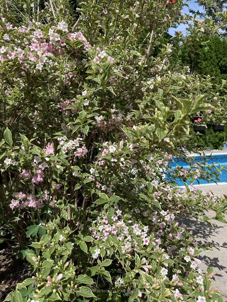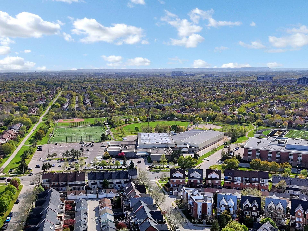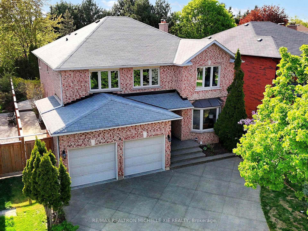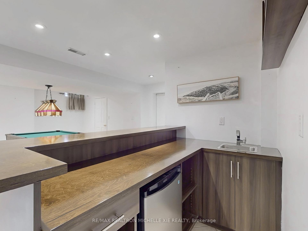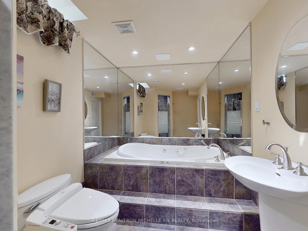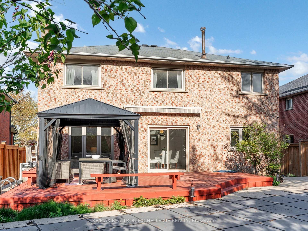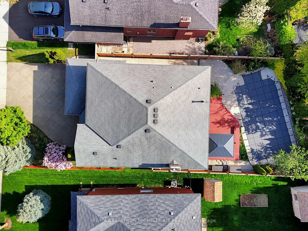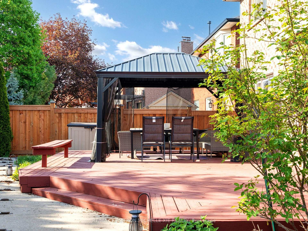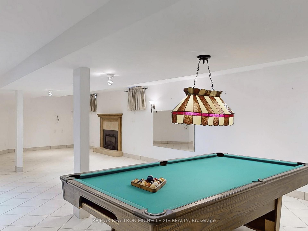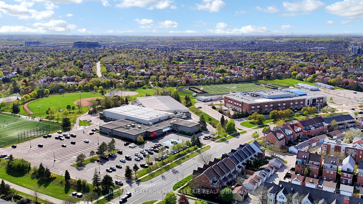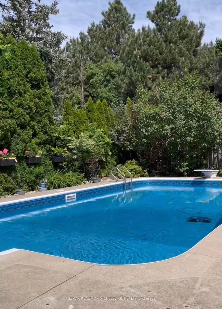$1,499,000
Available - For Sale
Listing ID: W12155909
41 Inverhuron Trai , Oakville, L6H 5Z7, Halton
| Open House Sat May 16 2-4PM. Spacious 5-Bedroom, 5-Bathroom Home with Private Garden and Pool, Lovingly Maintained and Upgraded by the Owner. Built in 1994, this expansive and beautiful home features five generously sized bedrooms and five bathrooms perfect for a large family, positive energy flows inside and outside. The property boasts numerous recent improvements including: New windows (2011)High-efficiency furnace and air conditioning (2020)New hardwood flooring.Double garage plus a professionally landscaped front yard with parking for up to five cars. Freshly painted interior. Updated vanities and sinks in bathrooms. 3072 Above Grade sqft; 1485 sqft Basement Total Area; 480 sqft Garage Space. The private backyard is a true oasis, ideal for entertaining or relaxing. Enjoy a fully upgraded 16' x 32' inground pool with a newer liner, a charming cedar deck, a 10' x 12' awning for shade, and a newly installed Pergola. The professionally landscaped garden, complete with vibrant flowers, adds natural beauty and a sense of tranquility. The fully finished basement offers additional living space and features a stylish bar perfect for gatherings as well as a modern upgraded bathroom with a relaxing massage tub. A family-friendly neighborhood, a diverse community. Great schools, numerous parks and recreational facilities, and a variety of shopping options, creating a vibrant and inclusive atmosphere. |
| Price | $1,499,000 |
| Taxes: | $8221.00 |
| Assessment Year: | 2024 |
| Occupancy: | Owner |
| Address: | 41 Inverhuron Trai , Oakville, L6H 5Z7, Halton |
| Directions/Cross Streets: | Sixth Line /River Glen Blvd |
| Rooms: | 11 |
| Rooms +: | 2 |
| Bedrooms: | 5 |
| Bedrooms +: | 0 |
| Family Room: | T |
| Basement: | Finished |
| Level/Floor | Room | Length(ft) | Width(ft) | Descriptions | |
| Room 1 | Ground | Living Ro | 17.38 | 10.82 | Overlooks Frontyard, Hardwood Floor |
| Room 2 | Ground | Dining Ro | 15.09 | 13.12 | South View, Open Concept |
| Room 3 | Ground | Breakfast | 12.14 | 10.5 | Walk-Out, West View |
| Room 4 | Ground | Kitchen | 12.14 | 10.5 | Stainless Steel Appl, Overlooks Backyard |
| Room 5 | Ground | Office | 7.54 | 6.56 | Hardwood Floor, Formal Rm |
| Room 6 | Ground | Family Ro | 20.66 | 10.5 | Overlooks Pool, Fireplace |
| Room 7 | Second | Primary B | 18.04 | 10.82 | West View, 5 Pc Ensuite |
| Room 8 | Second | Bedroom 2 | 13.78 | 10.5 | Closet, Hardwood Floor |
| Room 9 | Second | Bedroom 3 | 12.14 | 10.82 | Closet, 3 Pc Ensuite |
| Room 10 | Second | Bedroom 4 | 10.82 | 10.17 | Closet, Overlooks Frontyard |
| Room 11 | Second | Bedroom 5 | 11.81 | 6.56 | Closet, Hardwood Floor |
| Room 12 | Basement | Recreatio | 21.32 | 11.81 | Open Concept, Fireplace |
| Washroom Type | No. of Pieces | Level |
| Washroom Type 1 | 2 | Main |
| Washroom Type 2 | 3 | Second |
| Washroom Type 3 | 4 | Second |
| Washroom Type 4 | 5 | Second |
| Washroom Type 5 | 4 | Basement |
| Total Area: | 0.00 |
| Property Type: | Detached |
| Style: | 2-Storey |
| Exterior: | Brick |
| Garage Type: | Attached |
| Drive Parking Spaces: | 5 |
| Pool: | Inground |
| Approximatly Square Footage: | 3000-3500 |
| CAC Included: | N |
| Water Included: | N |
| Cabel TV Included: | N |
| Common Elements Included: | N |
| Heat Included: | N |
| Parking Included: | N |
| Condo Tax Included: | N |
| Building Insurance Included: | N |
| Fireplace/Stove: | Y |
| Heat Type: | Forced Air |
| Central Air Conditioning: | Central Air |
| Central Vac: | N |
| Laundry Level: | Syste |
| Ensuite Laundry: | F |
| Sewers: | Sewer |
$
%
Years
This calculator is for demonstration purposes only. Always consult a professional
financial advisor before making personal financial decisions.
| Although the information displayed is believed to be accurate, no warranties or representations are made of any kind. |
| RE/MAX REALTRON MICHELLE XIE REALTY |
|
|

Edward Matar
Sales Representative
Dir:
416-917-6343
Bus:
416-745-2300
Fax:
416-745-1952
| Virtual Tour | Book Showing | Email a Friend |
Jump To:
At a Glance:
| Type: | Freehold - Detached |
| Area: | Halton |
| Municipality: | Oakville |
| Neighbourhood: | 1015 - RO River Oaks |
| Style: | 2-Storey |
| Tax: | $8,221 |
| Beds: | 5 |
| Baths: | 5 |
| Fireplace: | Y |
| Pool: | Inground |
Locatin Map:
Payment Calculator:
