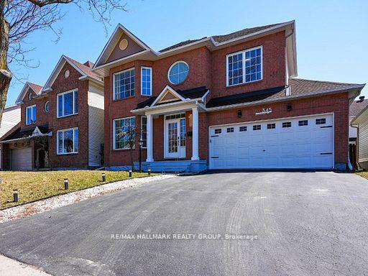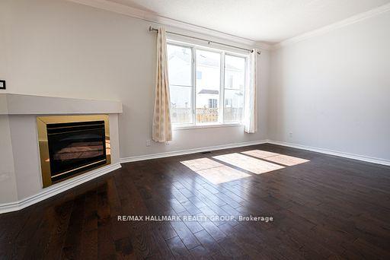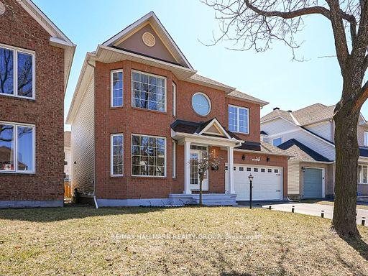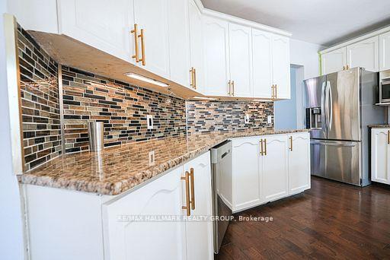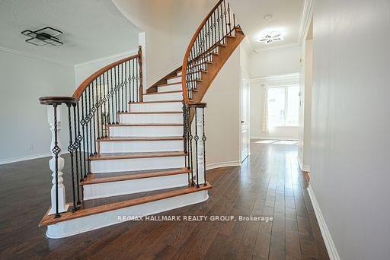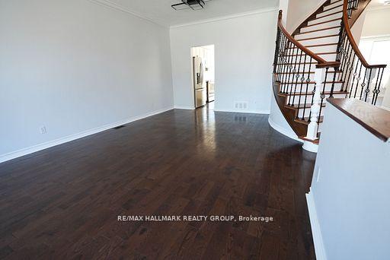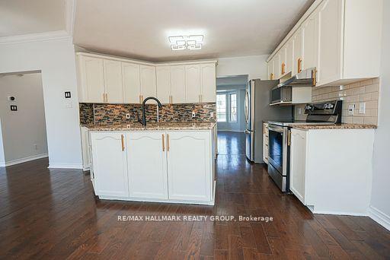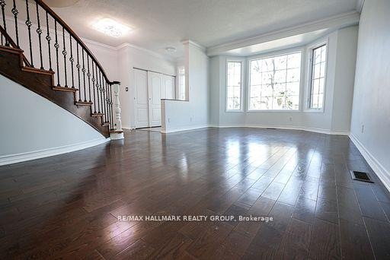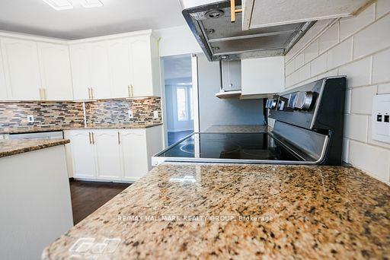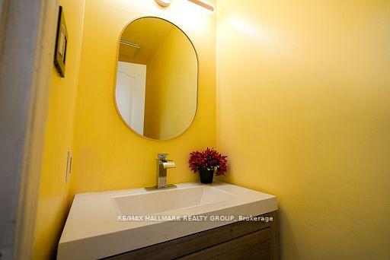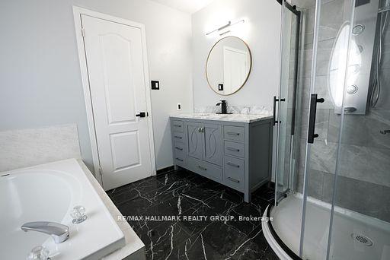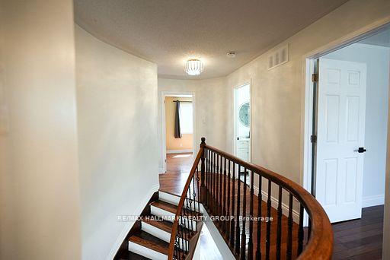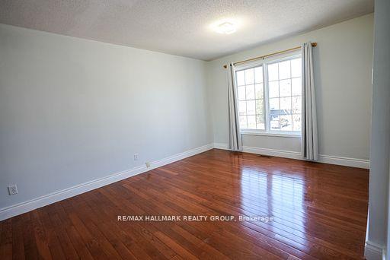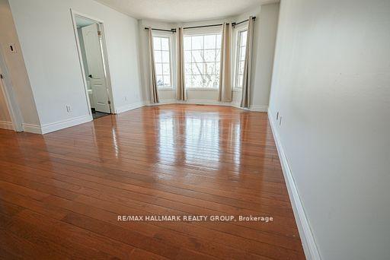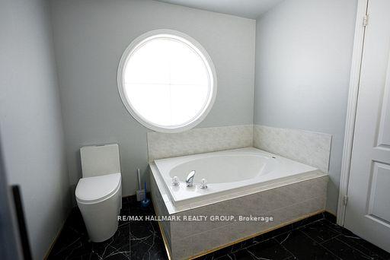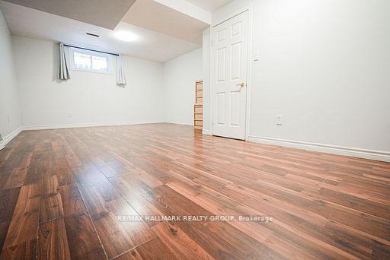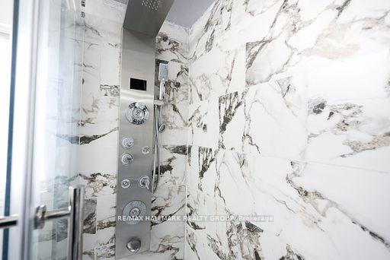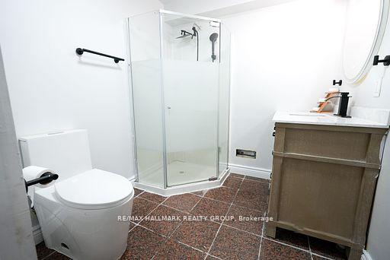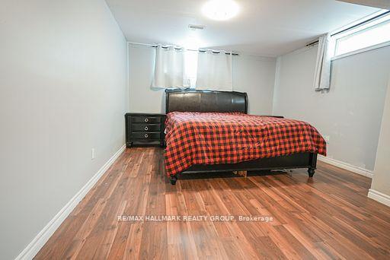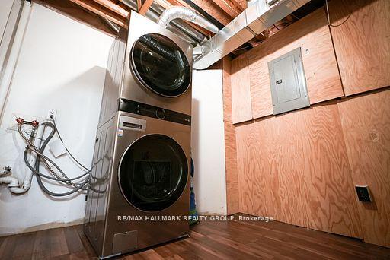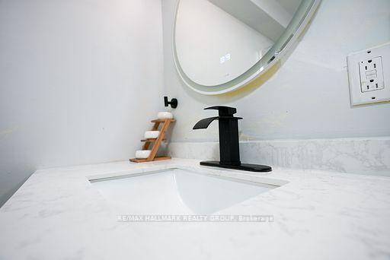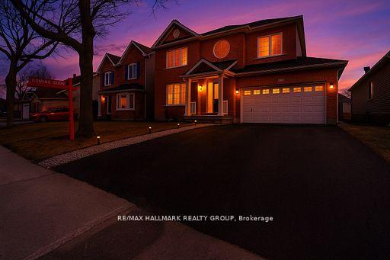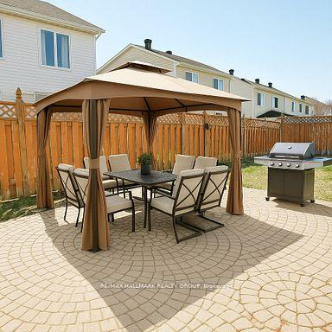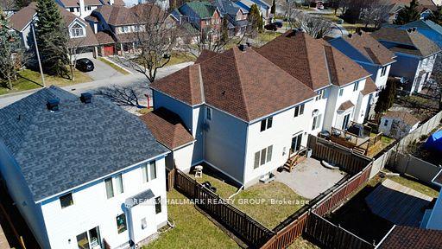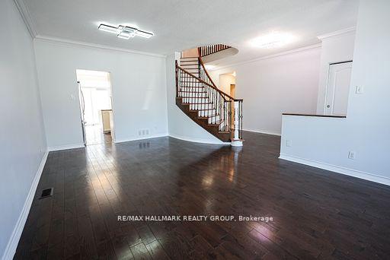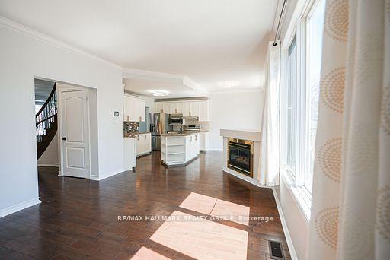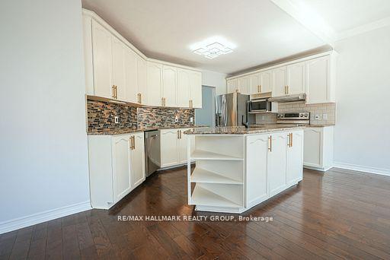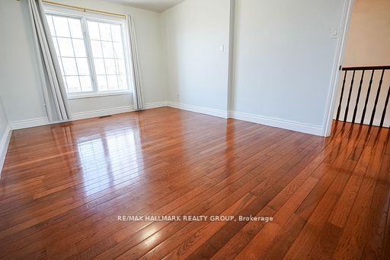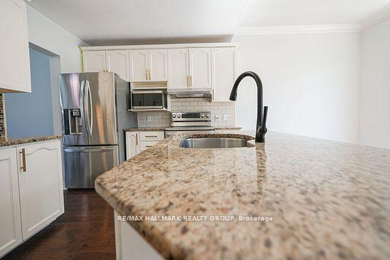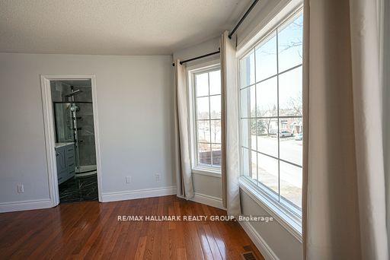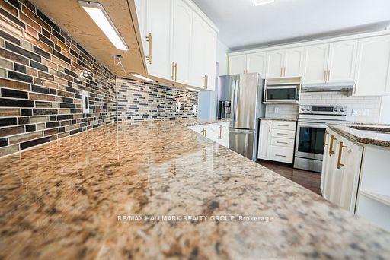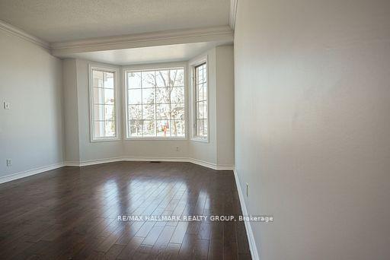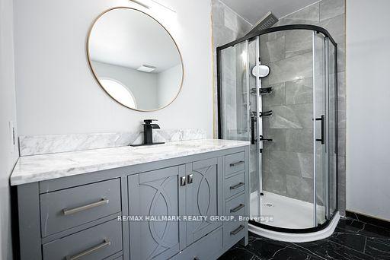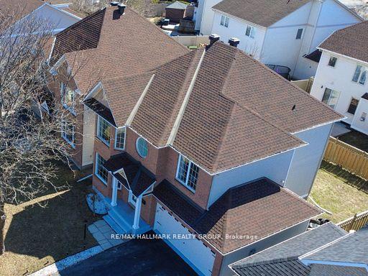$798,900
Available - For Sale
Listing ID: X12146545
345 Stoneway Driv , Barrhaven, K2G 6G8, Ottawa
| Grand 4+1 bedroom and 4-bathroom home built by Minto is ideal for large and growing families and is nestled in one of Barrhaven's most established, family-friendly neighbourhoods. The main floor features a bright, open-concept layout with 2 generous living areas, formal dining room, fireplace and a recently updated chef's dream Kitchen complete with stunning granite countertops, refinished cabinets, new hardware, a stylish backsplash, and stainless-steel appliances. A convenient powder room and hardwood flooring throughout,complete the main level. Upstairs you will find 4 spacious bedrooms. The primary suite boasts a walk-in closet and a beautifully appointed 4-piece ensuite featuring a soaker tub & walk-in shower. A fully renovated 3-piece bathroom serves the additional 3 generously sized bedrooms. The fully finished basement offers a large family room with a good-sized bedroom, a modern 3-piece bathroom, a laundry area, and ample storage space. The fully fenced backyard is interlocked, offering a low-maintenance outdoor space perfect for relaxing or entertaining. With a double-car garage and proximity to parks, schools, shopping, and transit, this home offers the perfect blend of comfort, functionality, and location. 24 hours irrevocable on offers. |
| Price | $798,900 |
| Taxes: | $5152.00 |
| Occupancy: | Owner |
| Address: | 345 Stoneway Driv , Barrhaven, K2G 6G8, Ottawa |
| Directions/Cross Streets: | Woodroffe North and Stoneway Drive |
| Rooms: | 10 |
| Rooms +: | 4 |
| Bedrooms: | 4 |
| Bedrooms +: | 1 |
| Family Room: | T |
| Basement: | Finished, Full |
| Level/Floor | Room | Length(ft) | Width(ft) | Descriptions | |
| Room 1 | Main | Foyer | 4.82 | 7.31 | |
| Room 2 | Main | Living Ro | 13.05 | 21.65 | |
| Room 3 | Main | Kitchen | 15.74 | 8.99 | |
| Room 4 | Main | Dining Ro | 15.74 | 7.74 | |
| Room 5 | Main | Family Ro | 12.23 | 11.81 | Gas Fireplace |
| Room 6 | Main | Bathroom | 5.9 | 2.72 | |
| Room 7 | Second | Primary B | 13.74 | 19.38 | 4 Pc Ensuite |
| Room 8 | Second | Other | 11.48 | 5.64 | |
| Room 9 | Second | Bathroom | 8.4 | 9.32 | |
| Room 10 | Second | Bedroom 2 | 10.99 | 15.65 | |
| Room 11 | Second | Bedroom 3 | 12.73 | 10.23 | |
| Room 12 | Second | Bathroom | 6.99 | 7.22 | |
| Room 13 | Basement | Office | 13.74 | 21.81 | |
| Room 14 | Basement | Bedroom 4 | 12.82 | 21.81 | |
| Room 15 | Basement | Laundry | 10.07 | 10.3 |
| Washroom Type | No. of Pieces | Level |
| Washroom Type 1 | 2 | Main |
| Washroom Type 2 | 3 | Second |
| Washroom Type 3 | 3 | Second |
| Washroom Type 4 | 4 | Lower |
| Washroom Type 5 | 0 |
| Total Area: | 0.00 |
| Property Type: | Detached |
| Style: | 2-Storey |
| Exterior: | Brick |
| Garage Type: | Attached |
| (Parking/)Drive: | Private Do |
| Drive Parking Spaces: | 4 |
| Park #1 | |
| Parking Type: | Private Do |
| Park #2 | |
| Parking Type: | Private Do |
| Park #3 | |
| Parking Type: | Inside Ent |
| Pool: | None |
| Approximatly Square Footage: | 2000-2500 |
| Property Features: | Golf, Fenced Yard |
| CAC Included: | N |
| Water Included: | N |
| Cabel TV Included: | N |
| Common Elements Included: | N |
| Heat Included: | N |
| Parking Included: | N |
| Condo Tax Included: | N |
| Building Insurance Included: | N |
| Fireplace/Stove: | Y |
| Heat Type: | Forced Air |
| Central Air Conditioning: | Central Air |
| Central Vac: | N |
| Laundry Level: | Syste |
| Ensuite Laundry: | F |
| Sewers: | Sewer |
$
%
Years
This calculator is for demonstration purposes only. Always consult a professional
financial advisor before making personal financial decisions.
| Although the information displayed is believed to be accurate, no warranties or representations are made of any kind. |
| RE/MAX HALLMARK REALTY GROUP |
|
|

Edward Matar
Sales Representative
Dir:
416-917-6343
Bus:
416-745-2300
Fax:
416-745-1952
| Virtual Tour | Book Showing | Email a Friend |
Jump To:
At a Glance:
| Type: | Freehold - Detached |
| Area: | Ottawa |
| Municipality: | Barrhaven |
| Neighbourhood: | 7710 - Barrhaven East |
| Style: | 2-Storey |
| Tax: | $5,152 |
| Beds: | 4+1 |
| Baths: | 4 |
| Fireplace: | Y |
| Pool: | None |
Locatin Map:
Payment Calculator:
