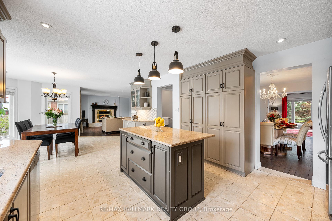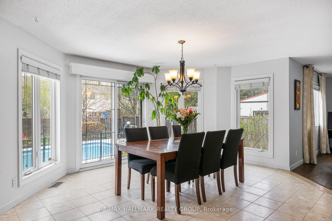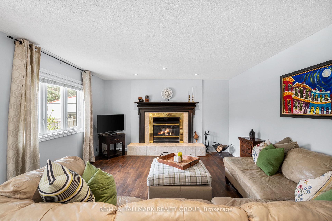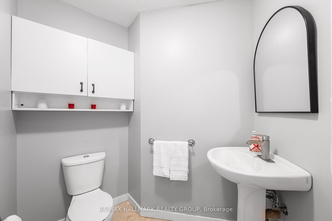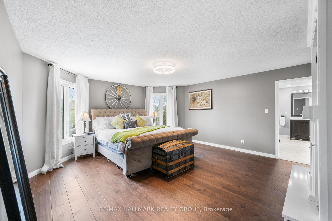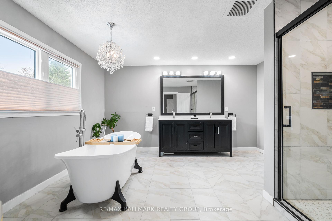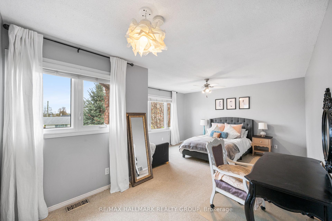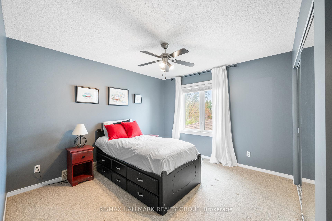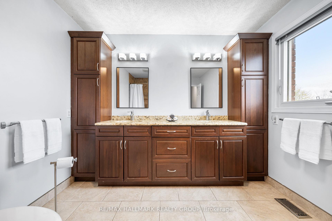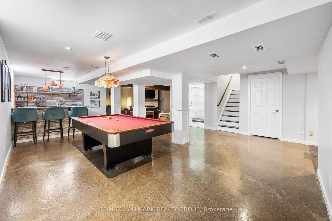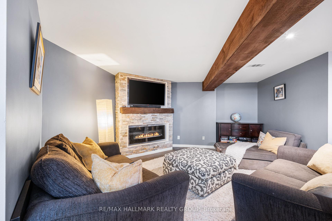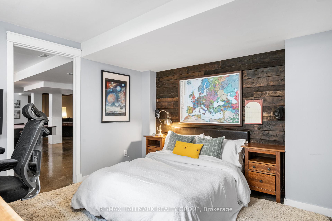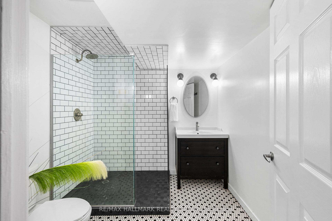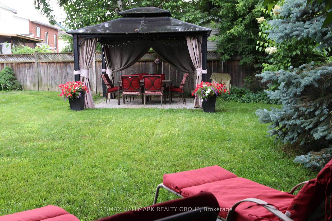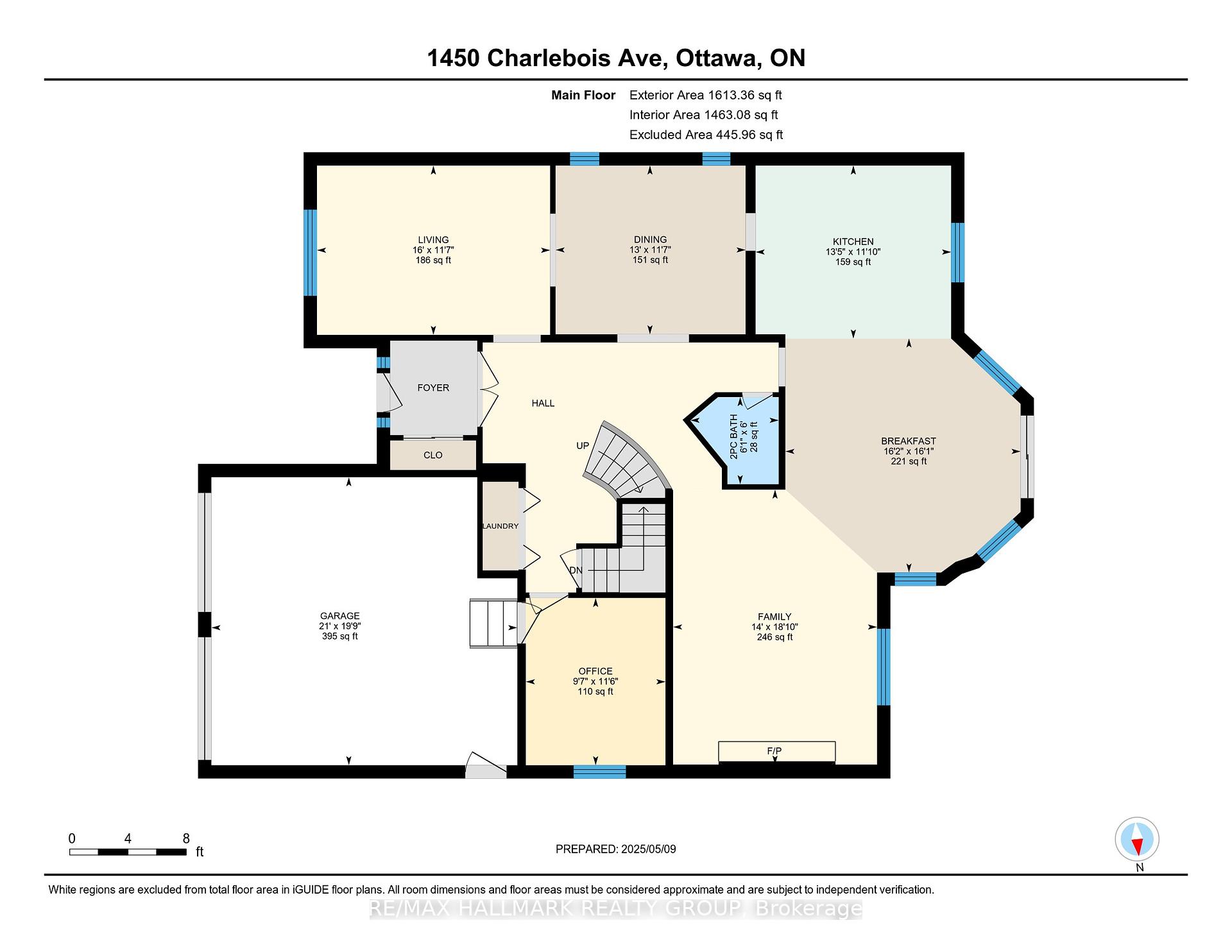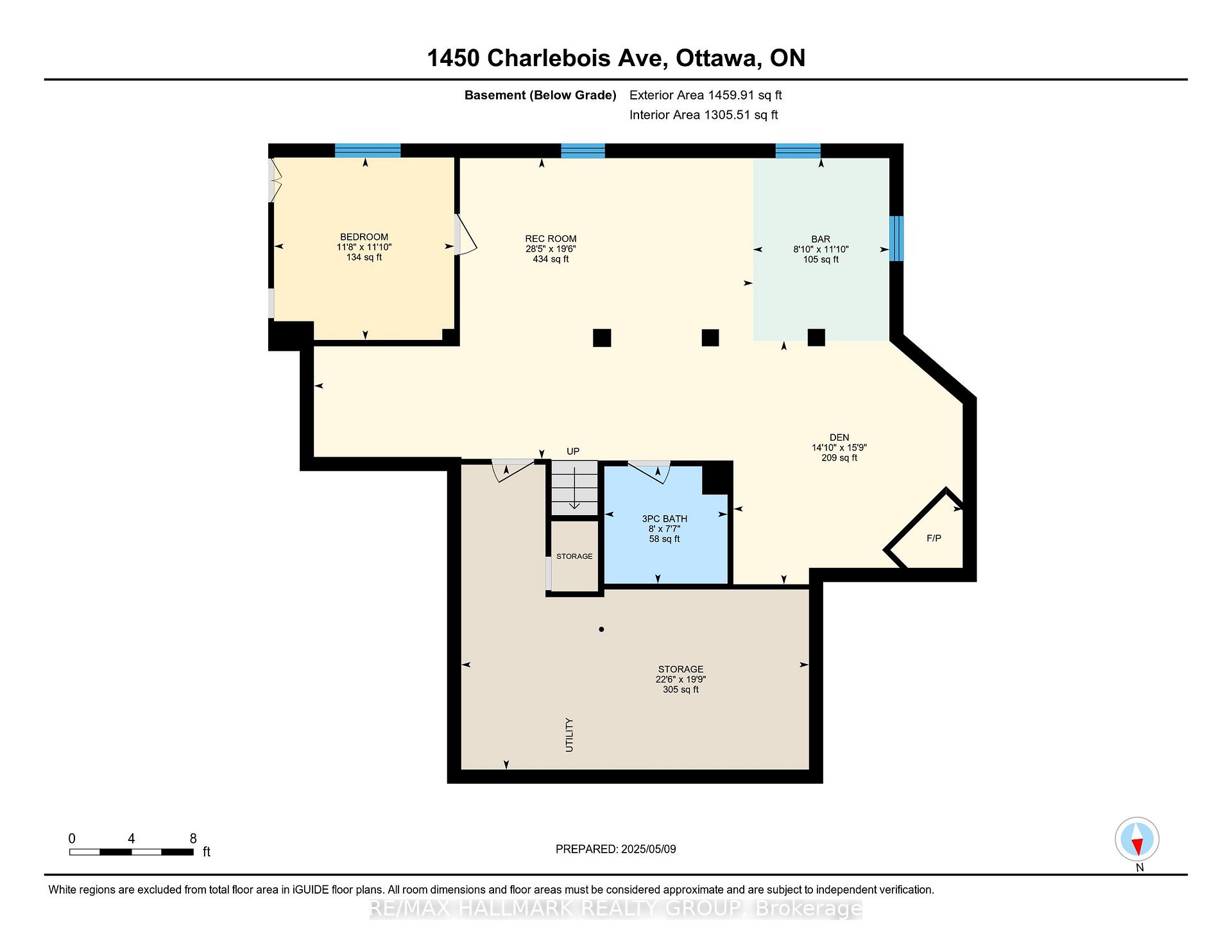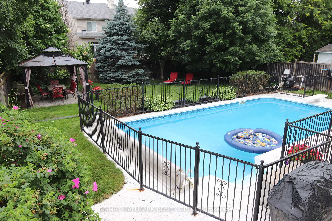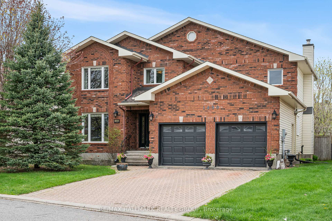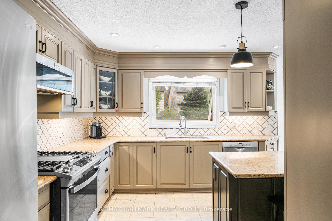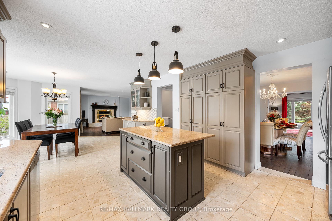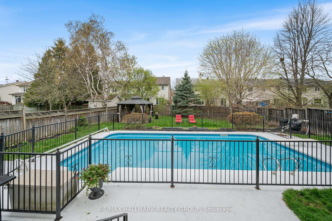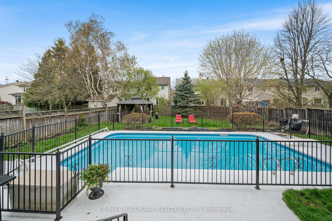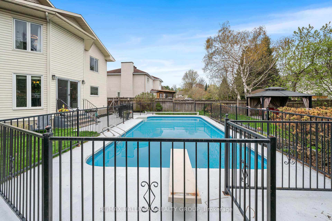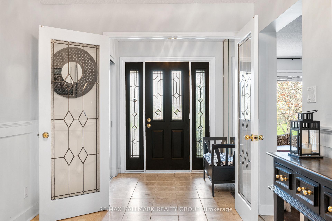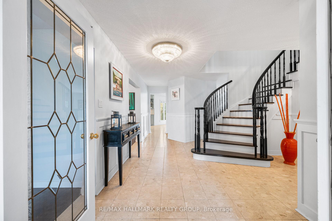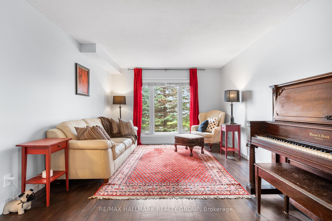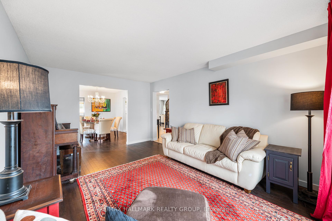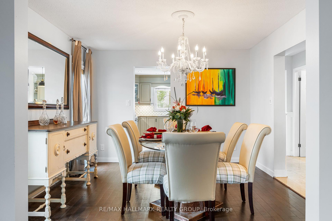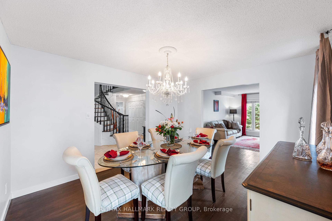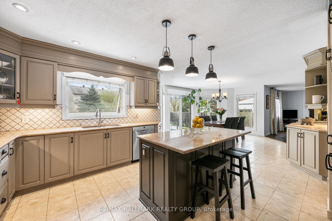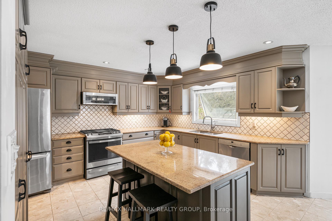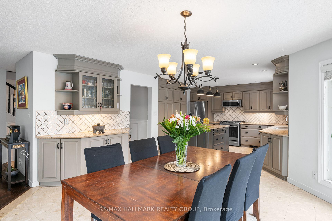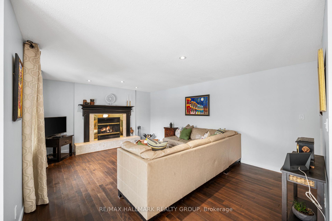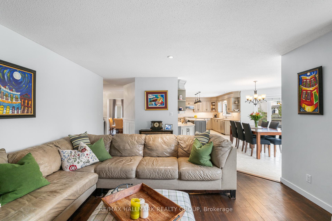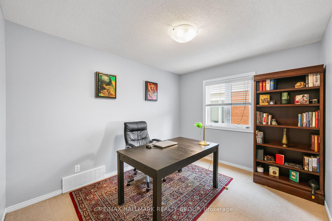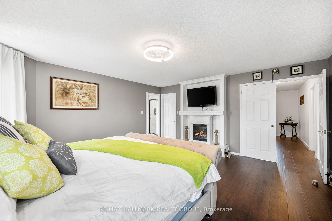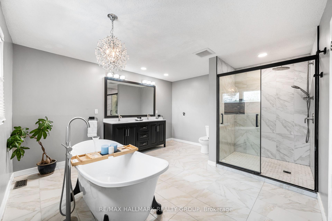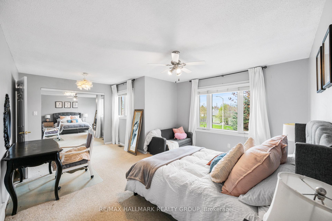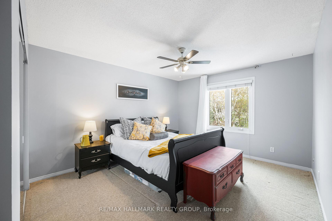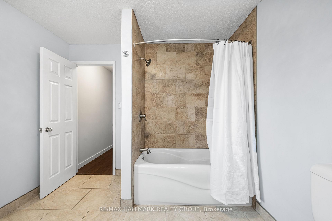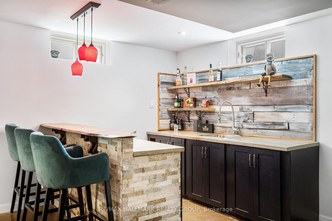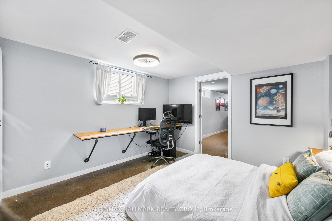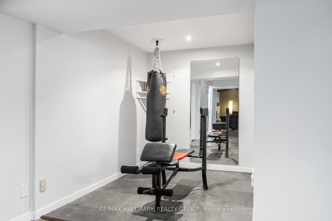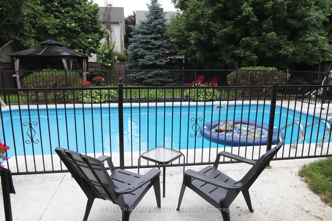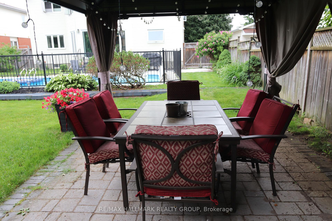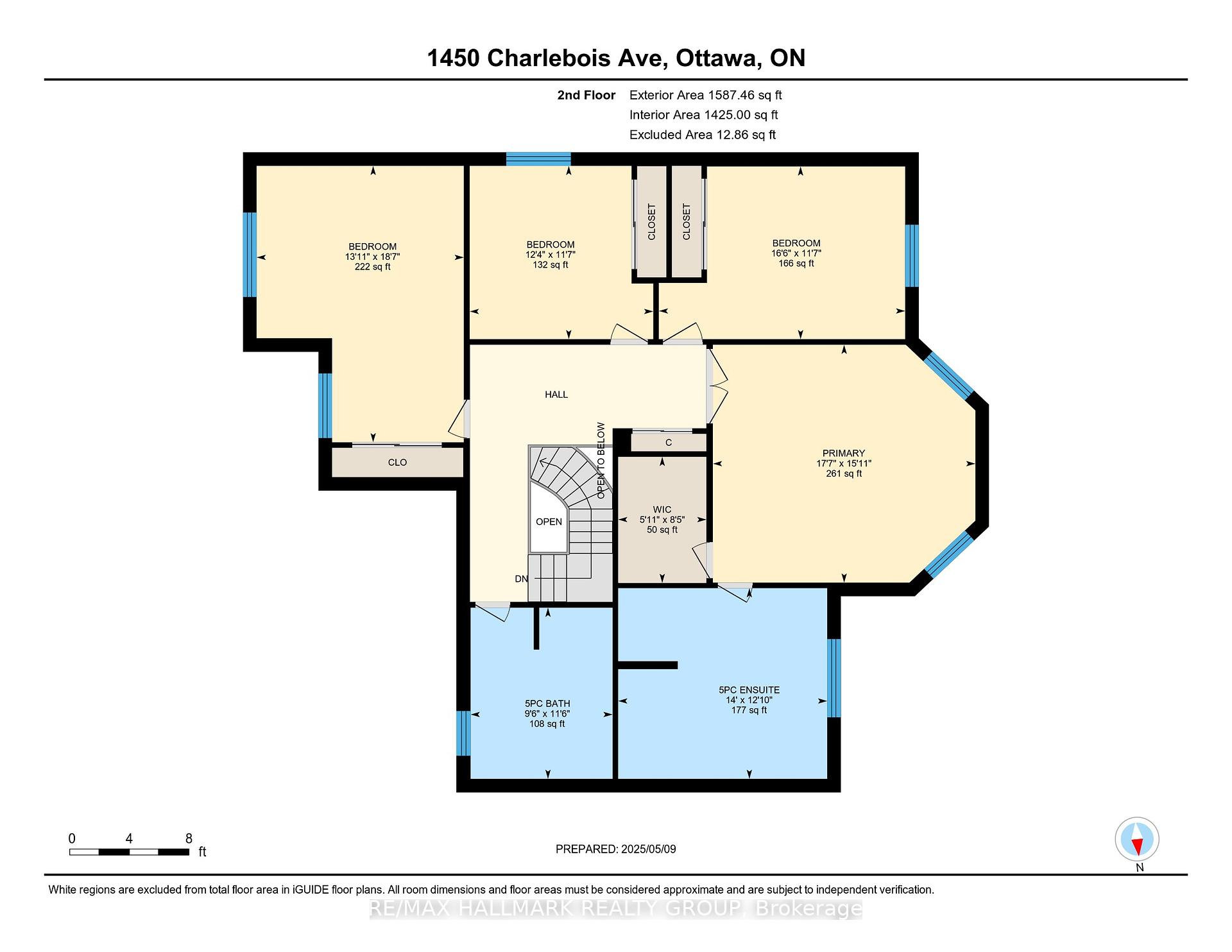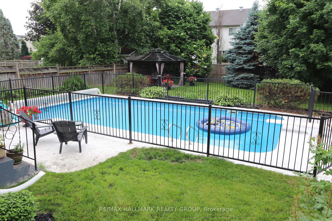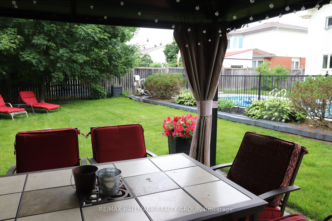$1,049,900
Available - For Sale
Listing ID: X12149612
1450 Charlebois Aven , Orleans - Cumberland and Area, K1E 3W5, Ottawa
| If you've been looking for a large home with everything you could desire you've found it in this spacious 5 bedroom, 4 bathroom custom built executive home in a quiet residential area. The main floor offers a formal living and dining room with rich hardwood floors, a large kitchen with ample cupboards, granite counters, pot drawers and a generous eating area. The main floor family room has a wood burning fireplace (WETT certified) and hardwood floors. The main floor laundry, a powder room and office finish this level. The curved hardwood staircase takes you upstairs to four very spacious bedrooms. The tranquil primary suite has a renovated ensuite bath with soaker tub, double sinks and a double glass shower. There is also an electric fireplace and walk-in closet. There is a second 5-piece bath to service the secondary bedrooms. Downstairs you will find additional living space with a games room with pool table and wet bar, a TV room with an electric fireplace, a workout room, a 3-piece bathroom with glass shower and another bedroom with a built-in desk and egress window. There is also plenty of storage. Outdoors in the back yard oasis you will find an inground salt water pool, multiple seating areas, concrete patio and separate patio with a gazebo. The yard has mature shrubs and trees offering privacy. This home is ideal for the active family looking to entertain both inside and outside. Location is ideal, close to Bilberry Creek ravine with it's great hiking trails, shopping at Place d'Orleans and public transit. Public open house Sunday May 18th 2-4pm. |
| Price | $1,049,900 |
| Taxes: | $6398.21 |
| Occupancy: | Owner |
| Address: | 1450 Charlebois Aven , Orleans - Cumberland and Area, K1E 3W5, Ottawa |
| Directions/Cross Streets: | Duford Dr. |
| Rooms: | 10 |
| Rooms +: | 4 |
| Bedrooms: | 4 |
| Bedrooms +: | 1 |
| Family Room: | T |
| Basement: | Full, Finished |
| Level/Floor | Room | Length(ft) | Width(ft) | Descriptions | |
| Room 1 | Main | Living Ro | 16.01 | 11.61 | |
| Room 2 | Main | Dining Ro | 13.05 | 11.58 | |
| Room 3 | Main | Kitchen | 13.42 | 11.87 | |
| Room 4 | Main | Breakfast | 16.14 | 16.07 | |
| Room 5 | Main | Family Ro | 18.86 | 14.01 | Fireplace |
| Room 6 | Main | Office | 11.48 | 9.58 | |
| Room 7 | Second | Primary B | 17.61 | 15.94 | 5 Pc Ensuite, Walk-In Closet(s), Electric Fireplace |
| Room 8 | Second | Bedroom | 18.53 | 13.91 | |
| Room 9 | Second | Bedroom | 16.53 | 11.58 | |
| Room 10 | Second | Bedroom | 12.3 | 11.61 | |
| Room 11 | Basement | Game Room | 28.44 | 19.48 | |
| Room 12 | Basement | Media Roo | 15.78 | 14.86 | Electric Fireplace |
| Room 13 | Basement | Other | 11.84 | 8.82 | Wet Bar |
| Room 14 | Basement | Bedroom | 11.81 | 11.68 | |
| Room 15 | Basement | Utility R | 22.5 | 19.75 |
| Washroom Type | No. of Pieces | Level |
| Washroom Type 1 | 2 | Main |
| Washroom Type 2 | 5 | Second |
| Washroom Type 3 | 3 | Basement |
| Washroom Type 4 | 0 | |
| Washroom Type 5 | 0 |
| Total Area: | 0.00 |
| Property Type: | Detached |
| Style: | 2-Storey |
| Exterior: | Brick, Vinyl Siding |
| Garage Type: | Attached |
| (Parking/)Drive: | Inside Ent |
| Drive Parking Spaces: | 4 |
| Park #1 | |
| Parking Type: | Inside Ent |
| Park #2 | |
| Parking Type: | Inside Ent |
| Pool: | Inground |
| Other Structures: | Gazebo |
| Approximatly Square Footage: | 3000-3500 |
| Property Features: | Fenced Yard |
| CAC Included: | N |
| Water Included: | N |
| Cabel TV Included: | N |
| Common Elements Included: | N |
| Heat Included: | N |
| Parking Included: | N |
| Condo Tax Included: | N |
| Building Insurance Included: | N |
| Fireplace/Stove: | Y |
| Heat Type: | Forced Air |
| Central Air Conditioning: | Central Air |
| Central Vac: | Y |
| Laundry Level: | Syste |
| Ensuite Laundry: | F |
| Sewers: | Sewer |
$
%
Years
This calculator is for demonstration purposes only. Always consult a professional
financial advisor before making personal financial decisions.
| Although the information displayed is believed to be accurate, no warranties or representations are made of any kind. |
| RE/MAX HALLMARK REALTY GROUP |
|
|

Edward Matar
Sales Representative
Dir:
416-917-6343
Bus:
416-745-2300
Fax:
416-745-1952
| Virtual Tour | Book Showing | Email a Friend |
Jump To:
At a Glance:
| Type: | Freehold - Detached |
| Area: | Ottawa |
| Municipality: | Orleans - Cumberland and Area |
| Neighbourhood: | 1102 - Bilberry Creek/Queenswood Heights |
| Style: | 2-Storey |
| Tax: | $6,398.21 |
| Beds: | 4+1 |
| Baths: | 4 |
| Fireplace: | Y |
| Pool: | Inground |
Locatin Map:
Payment Calculator:
