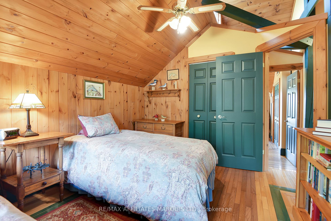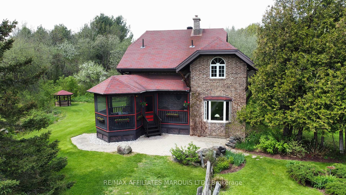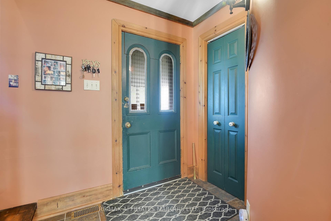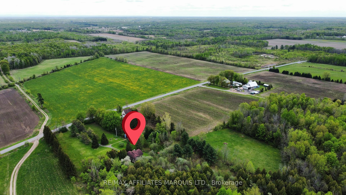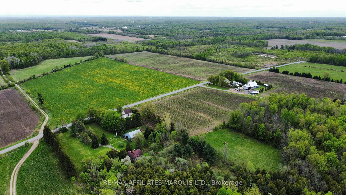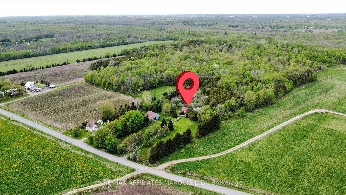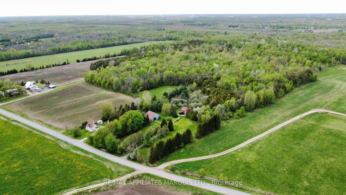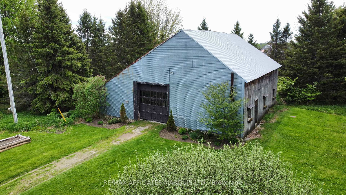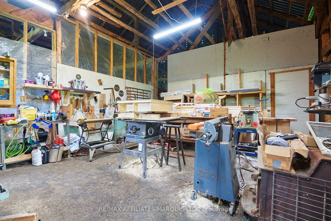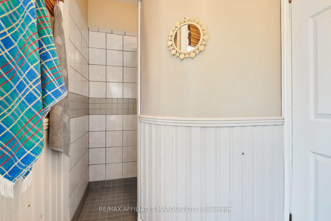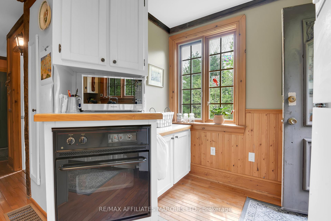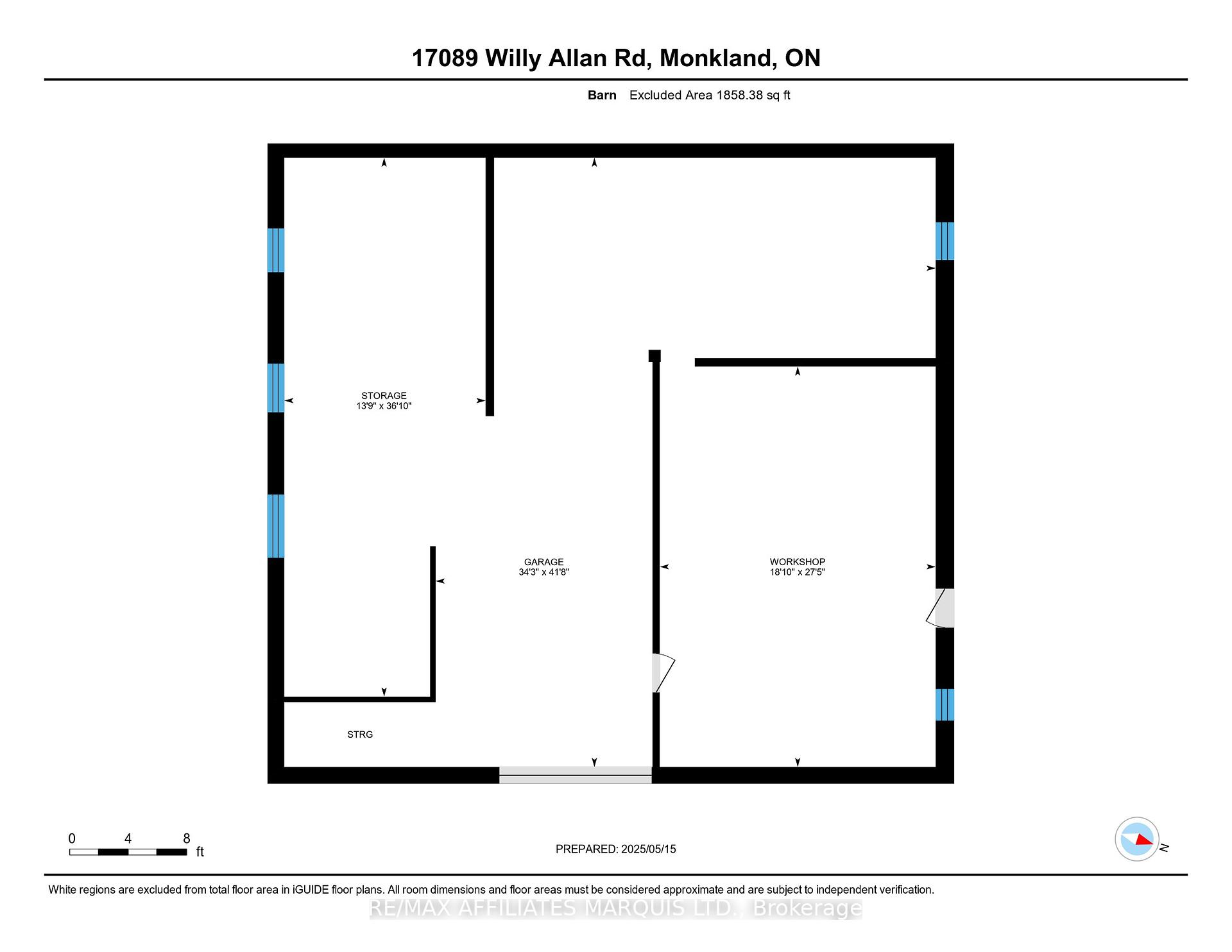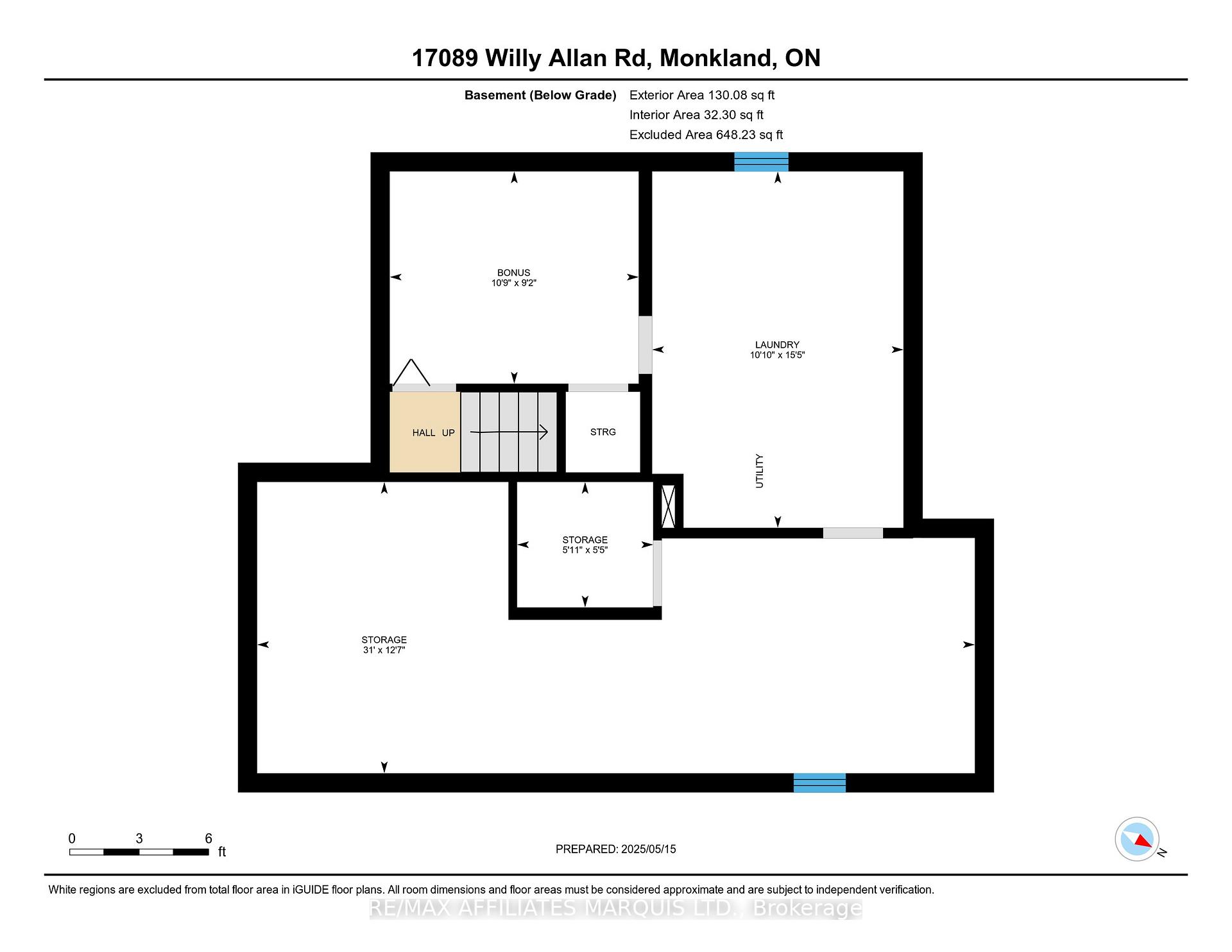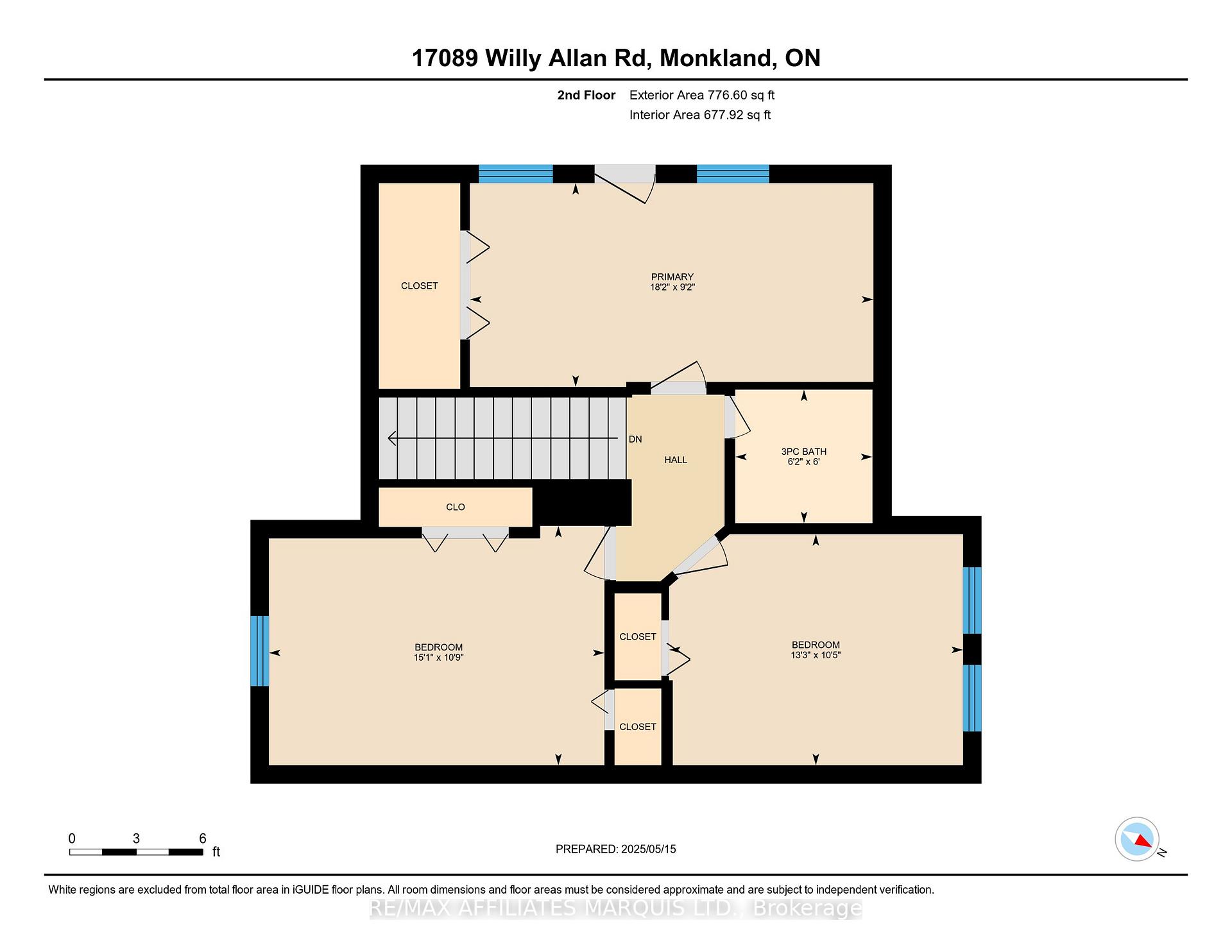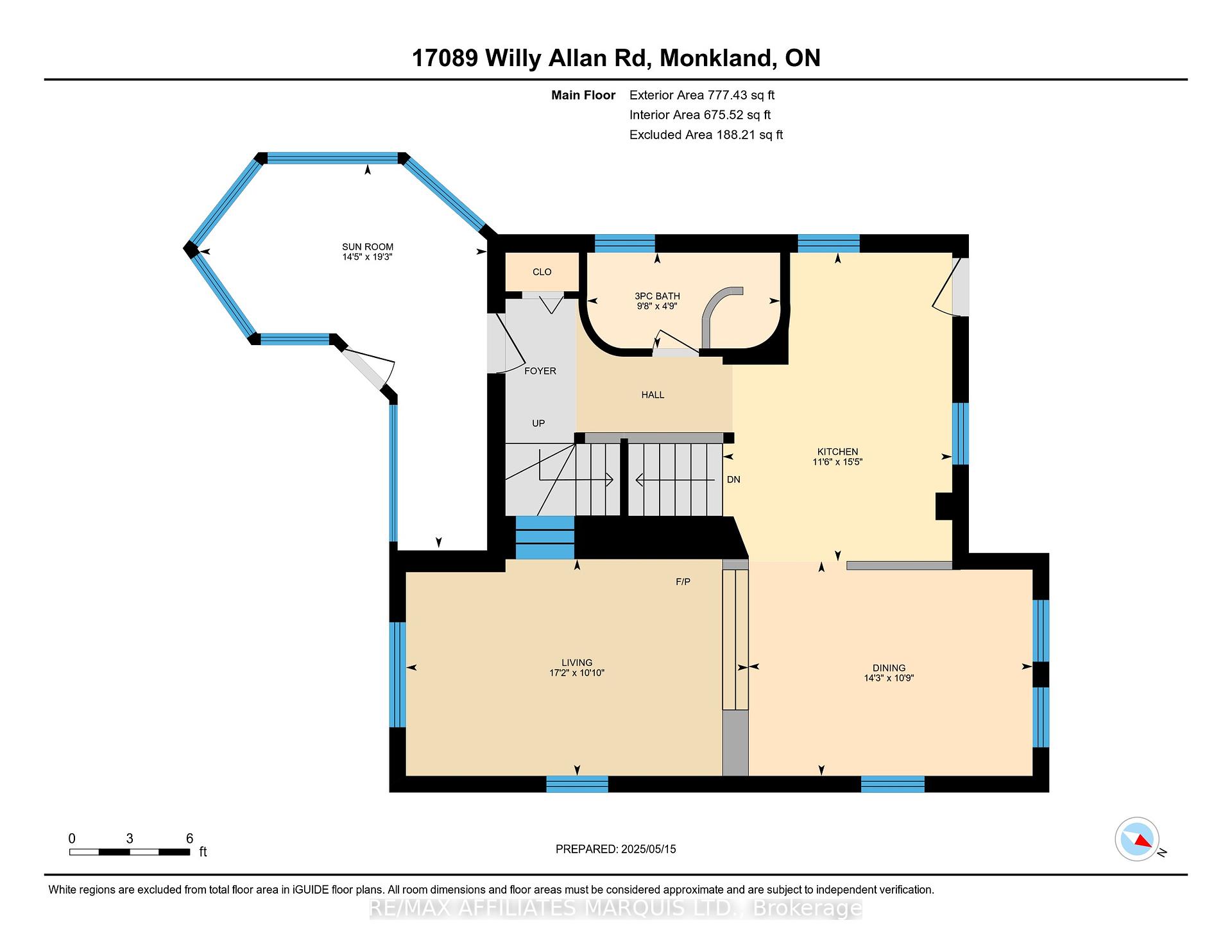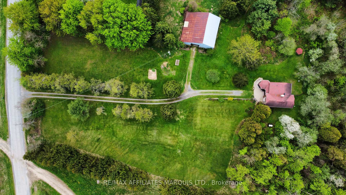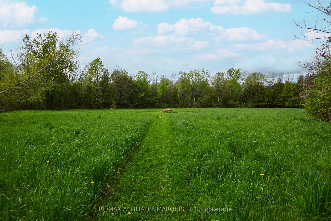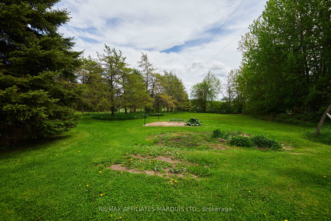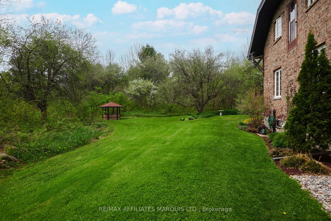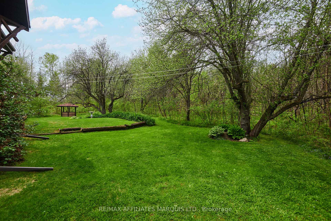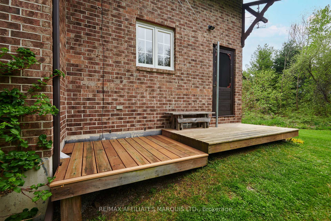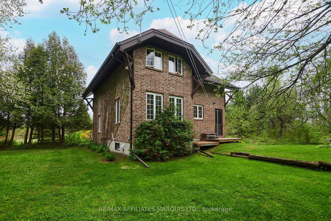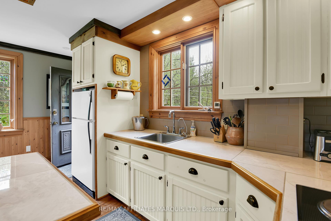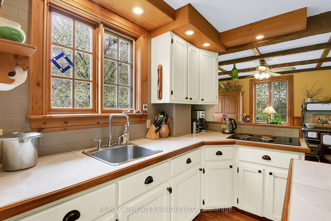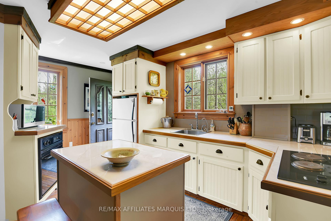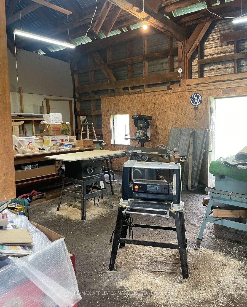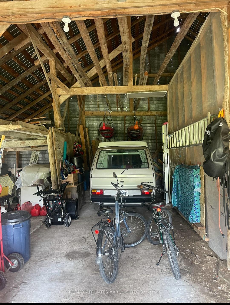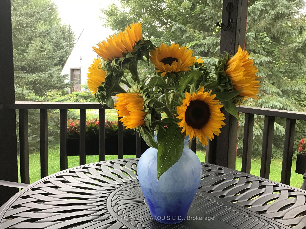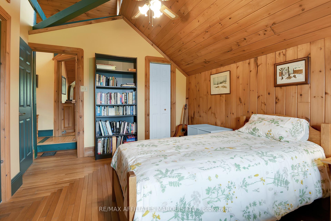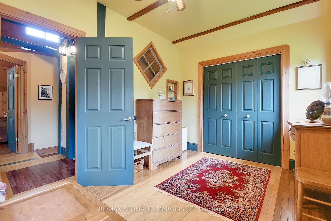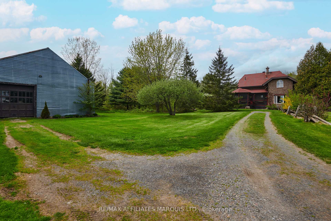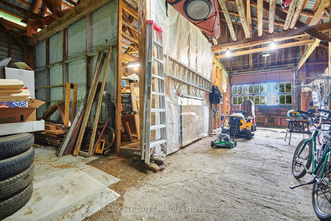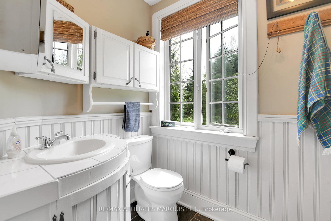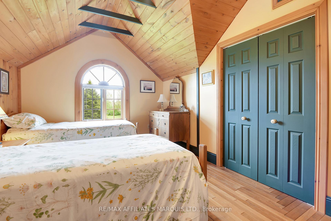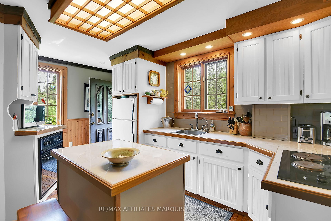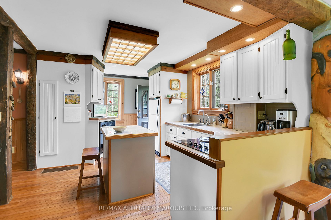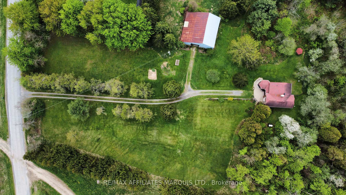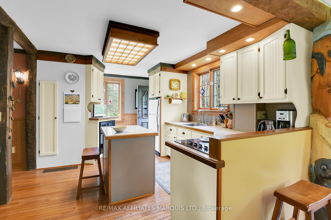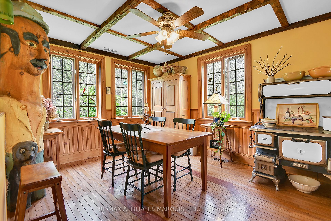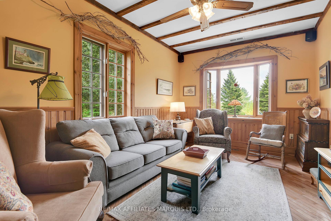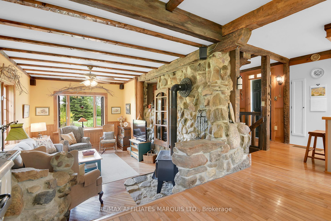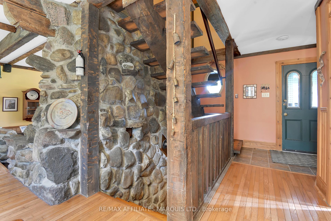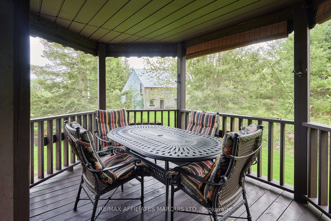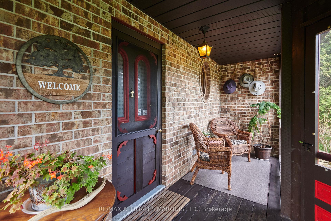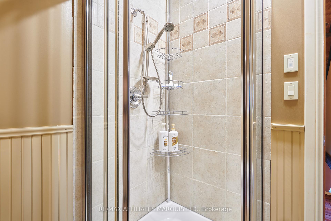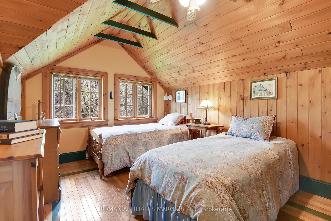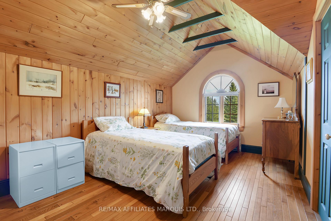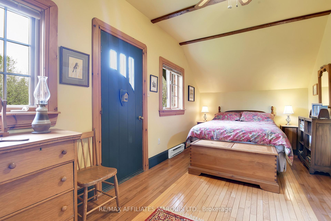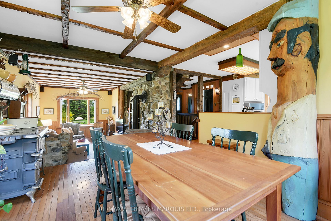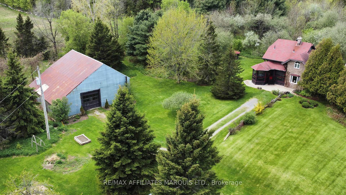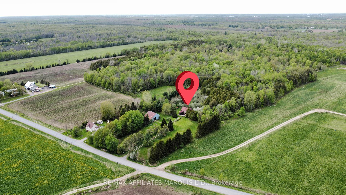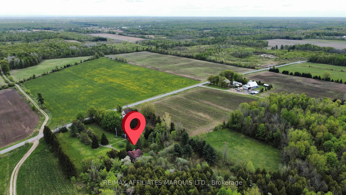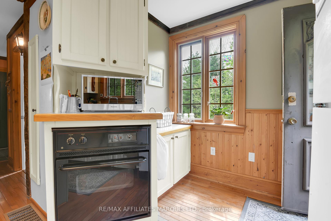$779,900
Available - For Sale
Listing ID: X12155861
17089 Willy Allan Road , South Stormont, K0C 2A0, Stormont, Dundas
| Impressive European-Style Country Retreat situated on 23 Acres! Nestled down a treed laneway in the heart of South Stormont, this architecturally intriguing home offers the perfect blend of rustic charm and modern convenience. This home is a sanctuary for nature lovers, hobbyists, and those seeking serenity away from the city. Step inside through the covered porch and verandah to discover a warm and inviting open concept kitchen/dining room and sunken living room featuring a cozy wood stove, ideal for relaxing on chilly evenings. The thoughtfully designed 2nd level includes three spacious bedrooms, offering ample room for family and guests. A full basement provides additional storage or potential for customization to suit your needs. Beyond the home, a large, multi-use barn awaits - offering covered parking, a workshop, and extensive storage space for equipment, tools, or creative projects. Whether you're an equestrian enthusiast, an artisan, or simply someone who appreciates wide-open spaces, this property is a rare find. Embrace the beauty of country living while enjoying architectural elegance. Contact us today to schedule a private viewing! |
| Price | $779,900 |
| Taxes: | $3309.79 |
| Occupancy: | Owner |
| Address: | 17089 Willy Allan Road , South Stormont, K0C 2A0, Stormont, Dundas |
| Acreage: | 10-24.99 |
| Directions/Cross Streets: | east side crossroad Hwy 138 |
| Rooms: | 10 |
| Bedrooms: | 3 |
| Bedrooms +: | 0 |
| Family Room: | F |
| Basement: | Partially Fi |
| Level/Floor | Room | Length(ft) | Width(ft) | Descriptions | |
| Room 1 | Main | Kitchen | 15.42 | 11.61 | |
| Room 2 | Main | Bathroom | 4.89 | 9.74 | |
| Room 3 | Main | Dining Ro | 10.89 | 14.3 | |
| Room 4 | Main | Living Ro | 10.1 | 17.19 | |
| Room 5 | Second | Primary B | 9.18 | 18.2 | |
| Room 6 | Second | Bedroom 2 | 10.5 | 13.28 | |
| Room 7 | Second | Bedroom 3 | 10.89 | 15.09 | |
| Room 8 | Second | Bathroom | 5.97 | 6.2 |
| Washroom Type | No. of Pieces | Level |
| Washroom Type 1 | 3 | |
| Washroom Type 2 | 3 | |
| Washroom Type 3 | 0 | |
| Washroom Type 4 | 0 | |
| Washroom Type 5 | 0 |
| Total Area: | 0.00 |
| Property Type: | Detached |
| Style: | 2-Storey |
| Exterior: | Brick |
| Garage Type: | Detached |
| Drive Parking Spaces: | 6 |
| Pool: | None |
| Approximatly Square Footage: | 1500-2000 |
| CAC Included: | N |
| Water Included: | N |
| Cabel TV Included: | N |
| Common Elements Included: | N |
| Heat Included: | N |
| Parking Included: | N |
| Condo Tax Included: | N |
| Building Insurance Included: | N |
| Fireplace/Stove: | Y |
| Heat Type: | Forced Air |
| Central Air Conditioning: | None |
| Central Vac: | N |
| Laundry Level: | Syste |
| Ensuite Laundry: | F |
| Sewers: | Septic |
$
%
Years
This calculator is for demonstration purposes only. Always consult a professional
financial advisor before making personal financial decisions.
| Although the information displayed is believed to be accurate, no warranties or representations are made of any kind. |
| RE/MAX AFFILIATES MARQUIS LTD. |
|
|

Edward Matar
Sales Representative
Dir:
416-917-6343
Bus:
416-745-2300
Fax:
416-745-1952
| Virtual Tour | Book Showing | Email a Friend |
Jump To:
At a Glance:
| Type: | Freehold - Detached |
| Area: | Stormont, Dundas and Glengarry |
| Municipality: | South Stormont |
| Neighbourhood: | 716 - South Stormont (Cornwall) Twp |
| Style: | 2-Storey |
| Tax: | $3,309.79 |
| Beds: | 3 |
| Baths: | 2 |
| Fireplace: | Y |
| Pool: | None |
Locatin Map:
Payment Calculator:

