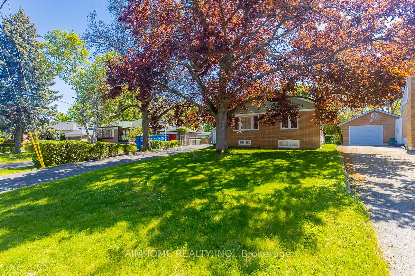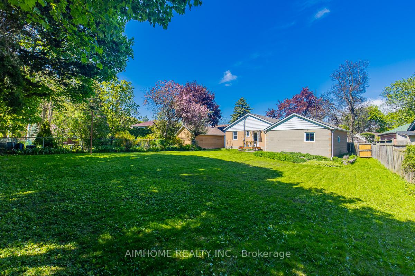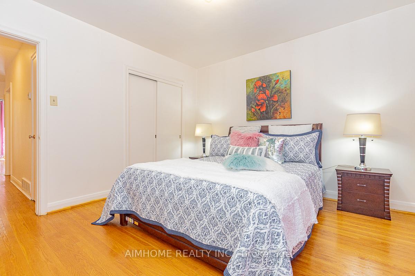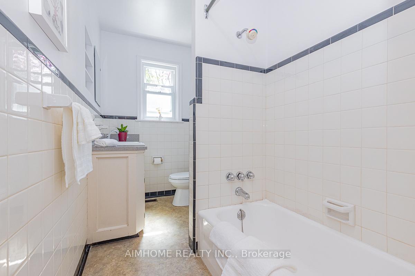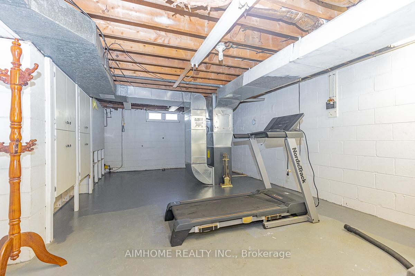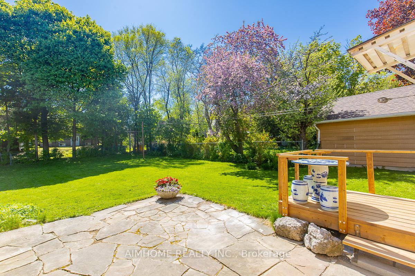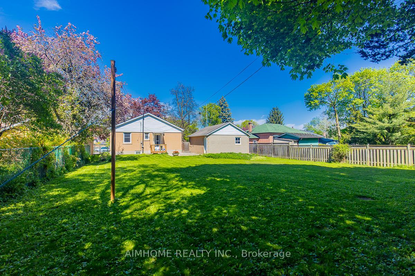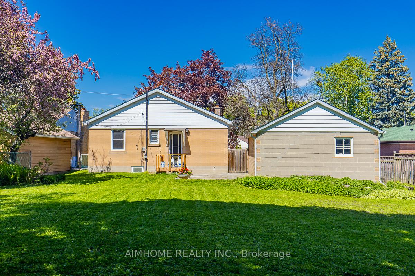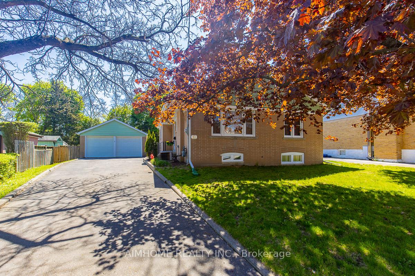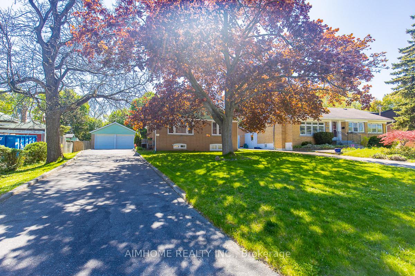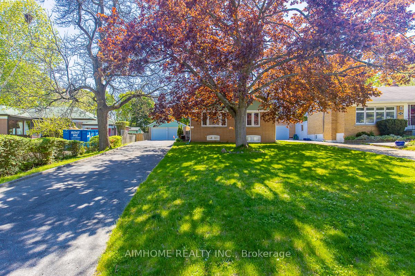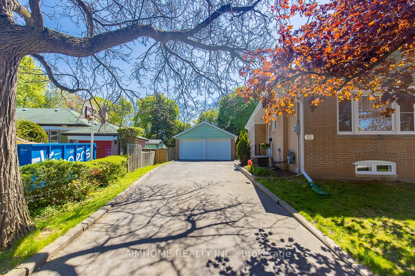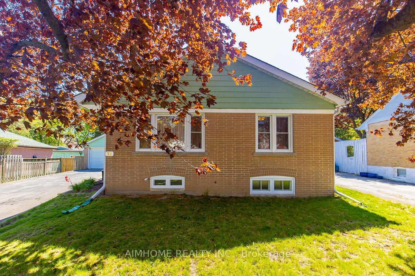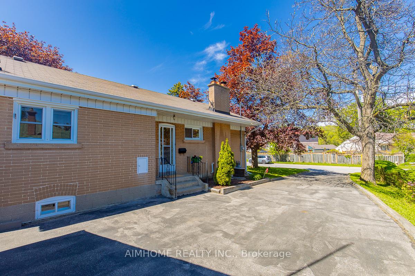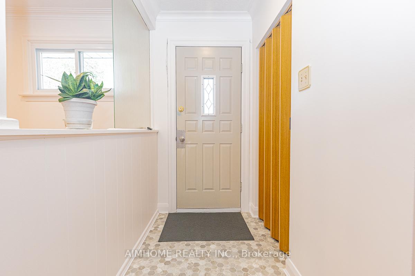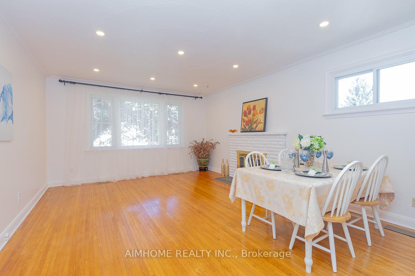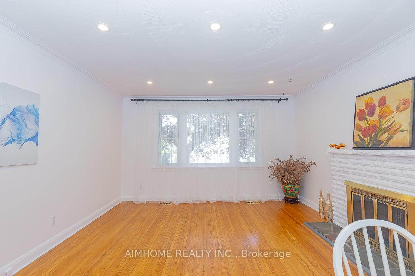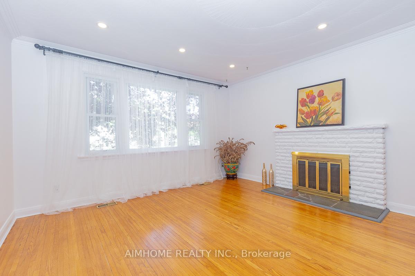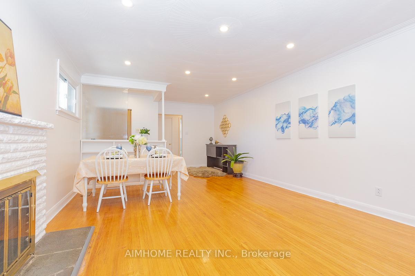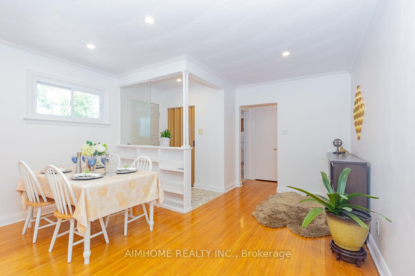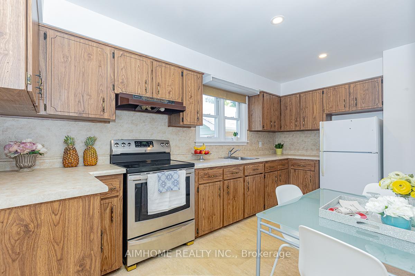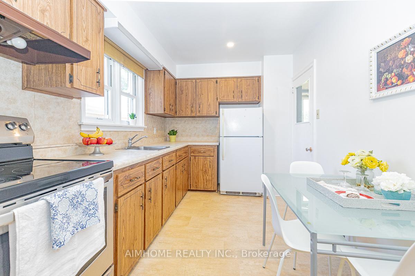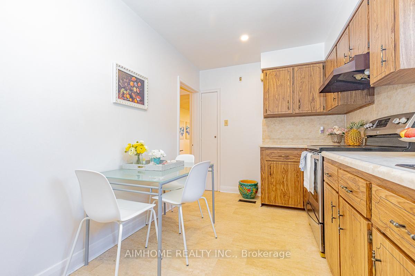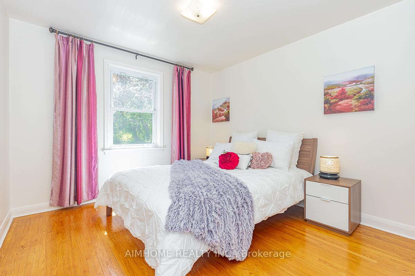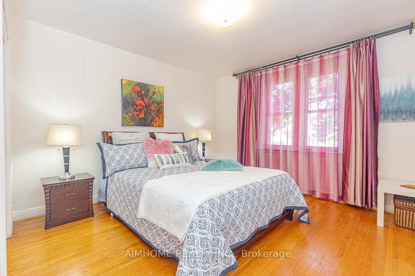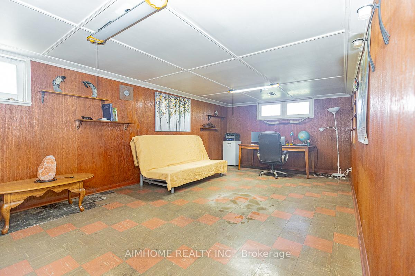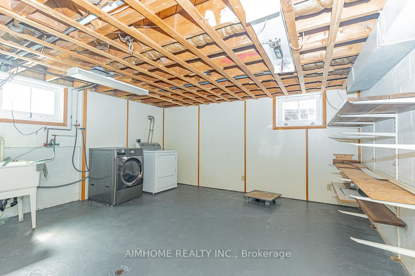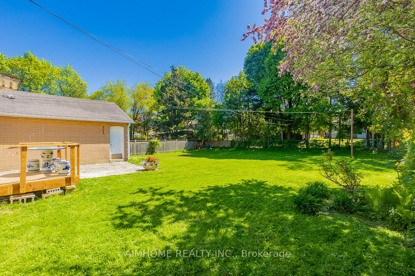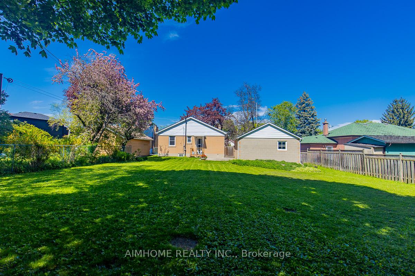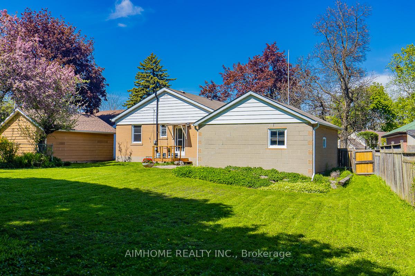$1,425,000
Available - For Sale
Listing ID: E12155878
12 Canham Cres , Toronto, M1S 2H6, Toronto
| Welcome to this Solid Custom-Built Detached Bungalow for Builder Themselves' Living! Situated a Premium Pie Shaped Lot in the Sought After Community of Agincourt! One of the Best Lot Size in the Neighborhood with a 50 ft Frontage (75 ft in Rear) by 170.69 Feet Deep! Approx. 2300 Sf Living Space w/ Partial Fin. Bsmt & Sep. Back Entrance To The Basement! In-Law Capability! Amazing Opportunity to Live, Renovate or Build your Dream Home Amongst Million Dollar Homes! Bright and Spacious Floor Plan Featuring an Open Concept Living and Dining Area, Kitchen Overlooking the Side Yard & double-garage Area! Surrounded by Matured Trees! 3+1 beds with Pie-Lots Fill W/Natural Light! Partial Finished Basement with the 4th Bedroom Combined W/Rec., Mud Room, and Large Recreation/Entertainment Area with Lots of Storage Space! 2 Car Garage w/Garage Opener! No Sidewalk! Extra Long Driveway can Park 6 Cars! Great location, walking distance to public transit, minutes to Go Train, top ranking schools/French immersion nearby (North Agincourt Jr PS , Sir Alexander Mackenzie Sr PS & Agincourt Collegiate), close to Hwy 401, 404/DVP, shopping and local amenities! And Much More!! |
| Price | $1,425,000 |
| Taxes: | $5650.78 |
| Occupancy: | Owner |
| Address: | 12 Canham Cres , Toronto, M1S 2H6, Toronto |
| Directions/Cross Streets: | Midland/Huntingwood |
| Rooms: | 7 |
| Rooms +: | 3 |
| Bedrooms: | 3 |
| Bedrooms +: | 1 |
| Family Room: | F |
| Basement: | Partially Fi |
| Level/Floor | Room | Length(ft) | Width(ft) | Descriptions | |
| Room 1 | Main | Living Ro | 14.5 | 13.51 | Hardwood Floor, Combined w/Dining, Fireplace |
| Room 2 | Main | Dining Ro | 9.51 | 7.54 | Hardwood Floor, Open Concept, Combined w/Living |
| Room 3 | Main | Kitchen | 15.09 | 8.33 | Cushion Floor, Eat-in Kitchen, W/O To Deck |
| Room 4 | Main | Breakfast | 15.09 | 8.33 | Cushion Floor, Combined w/Kitchen, Breakfast Area |
| Room 5 | Main | Primary B | 12.07 | 11.94 | Hardwood Floor, Large Window, Double Closet |
| Room 6 | Main | Bedroom 2 | 11.32 | 10.82 | Hardwood Floor, Closet, Overlooks Frontyard |
| Room 7 | Main | Bedroom 3 | 11.09 | 8.66 | Hardwood Floor, Closet, Window |
| Room 8 | Basement | Bedroom | 23.78 | 12.46 | Tile Floor, Above Grade Window, Combined w/Rec |
| Room 9 | Basement | Recreatio | 23.78 | 12.46 | Tile Floor, Window, Open Concept |
| Room 10 | Basement | Mud Room | 3.28 | 3.28 | Window |
| Washroom Type | No. of Pieces | Level |
| Washroom Type 1 | 4 | Ground |
| Washroom Type 2 | 0 | |
| Washroom Type 3 | 0 | |
| Washroom Type 4 | 0 | |
| Washroom Type 5 | 0 |
| Total Area: | 0.00 |
| Property Type: | Detached |
| Style: | Bungalow |
| Exterior: | Brick |
| Garage Type: | Detached |
| (Parking/)Drive: | Private Do |
| Drive Parking Spaces: | 6 |
| Park #1 | |
| Parking Type: | Private Do |
| Park #2 | |
| Parking Type: | Private Do |
| Pool: | None |
| Approximatly Square Footage: | 1100-1500 |
| CAC Included: | N |
| Water Included: | N |
| Cabel TV Included: | N |
| Common Elements Included: | N |
| Heat Included: | N |
| Parking Included: | N |
| Condo Tax Included: | N |
| Building Insurance Included: | N |
| Fireplace/Stove: | Y |
| Heat Type: | Forced Air |
| Central Air Conditioning: | Central Air |
| Central Vac: | N |
| Laundry Level: | Syste |
| Ensuite Laundry: | F |
| Sewers: | Sewer |
$
%
Years
This calculator is for demonstration purposes only. Always consult a professional
financial advisor before making personal financial decisions.
| Although the information displayed is believed to be accurate, no warranties or representations are made of any kind. |
| AIMHOME REALTY INC. |
|
|

Edward Matar
Sales Representative
Dir:
416-917-6343
Bus:
416-745-2300
Fax:
416-745-1952
| Book Showing | Email a Friend |
Jump To:
At a Glance:
| Type: | Freehold - Detached |
| Area: | Toronto |
| Municipality: | Toronto E07 |
| Neighbourhood: | Agincourt South-Malvern West |
| Style: | Bungalow |
| Tax: | $5,650.78 |
| Beds: | 3+1 |
| Baths: | 1 |
| Fireplace: | Y |
| Pool: | None |
Locatin Map:
Payment Calculator:
