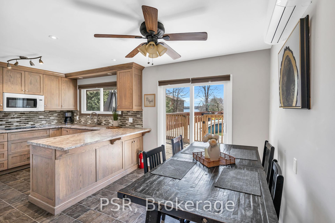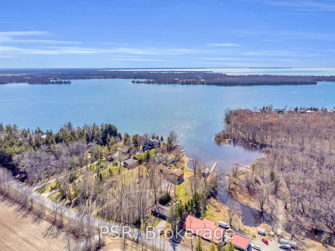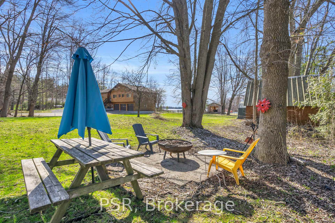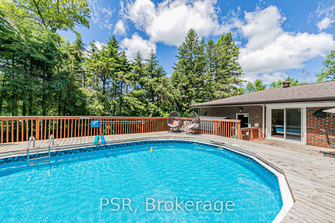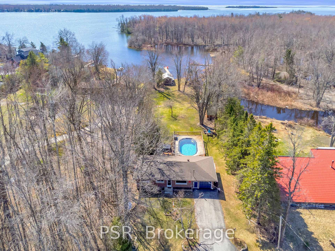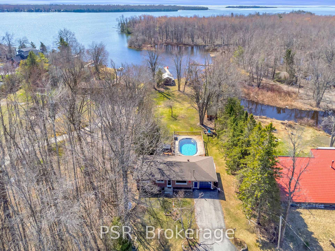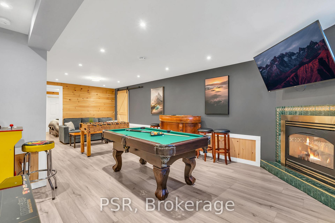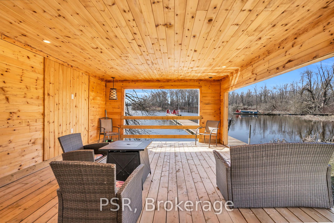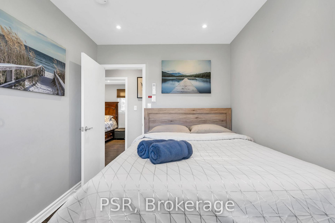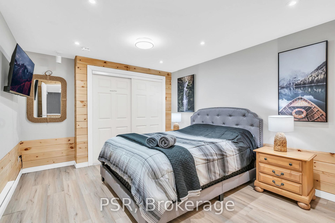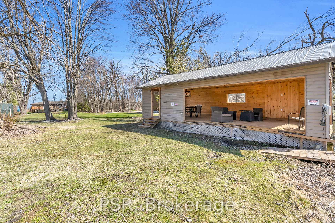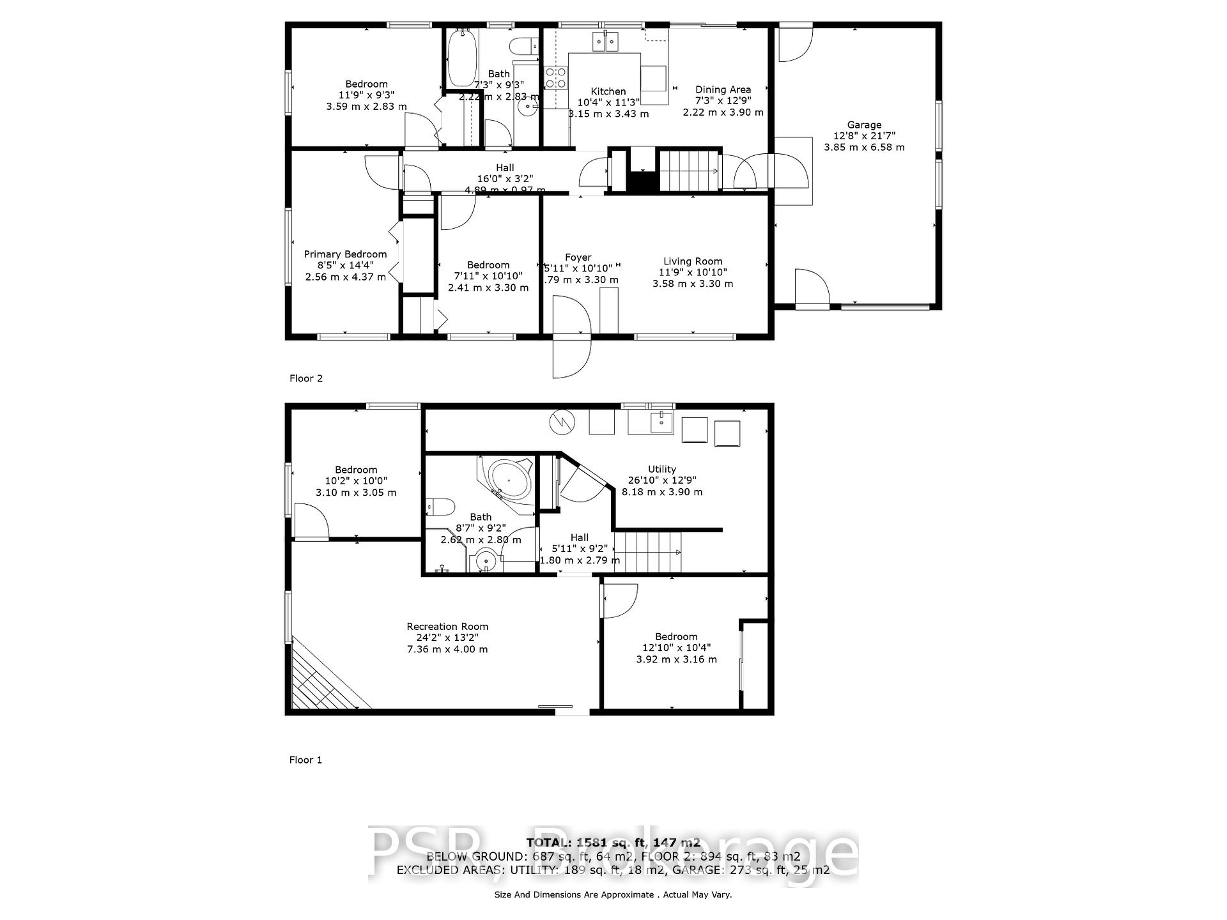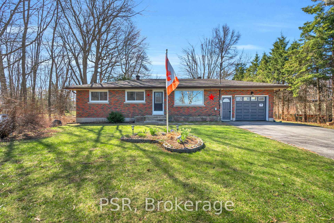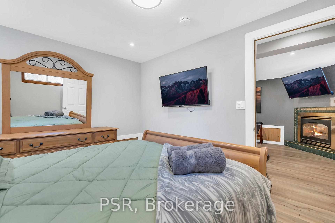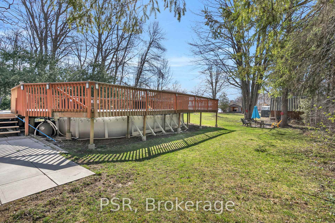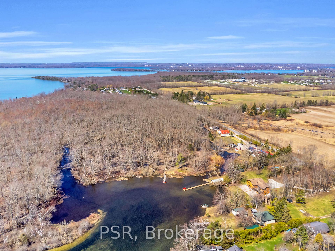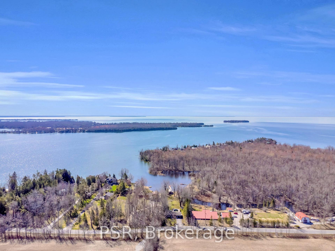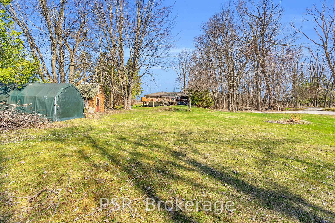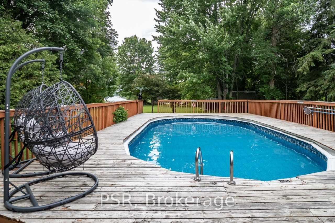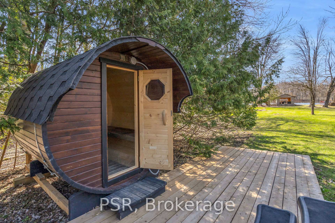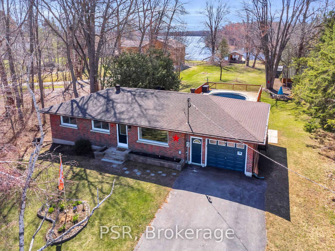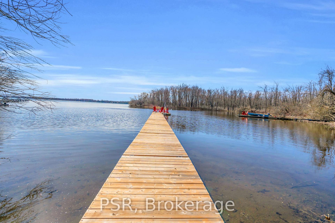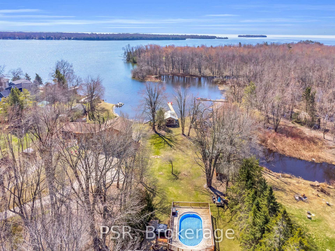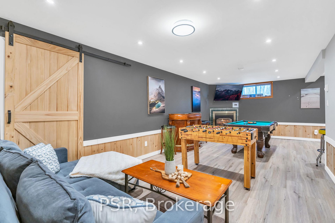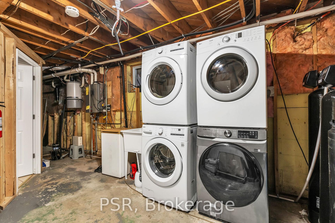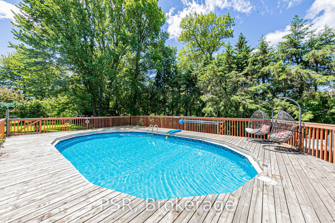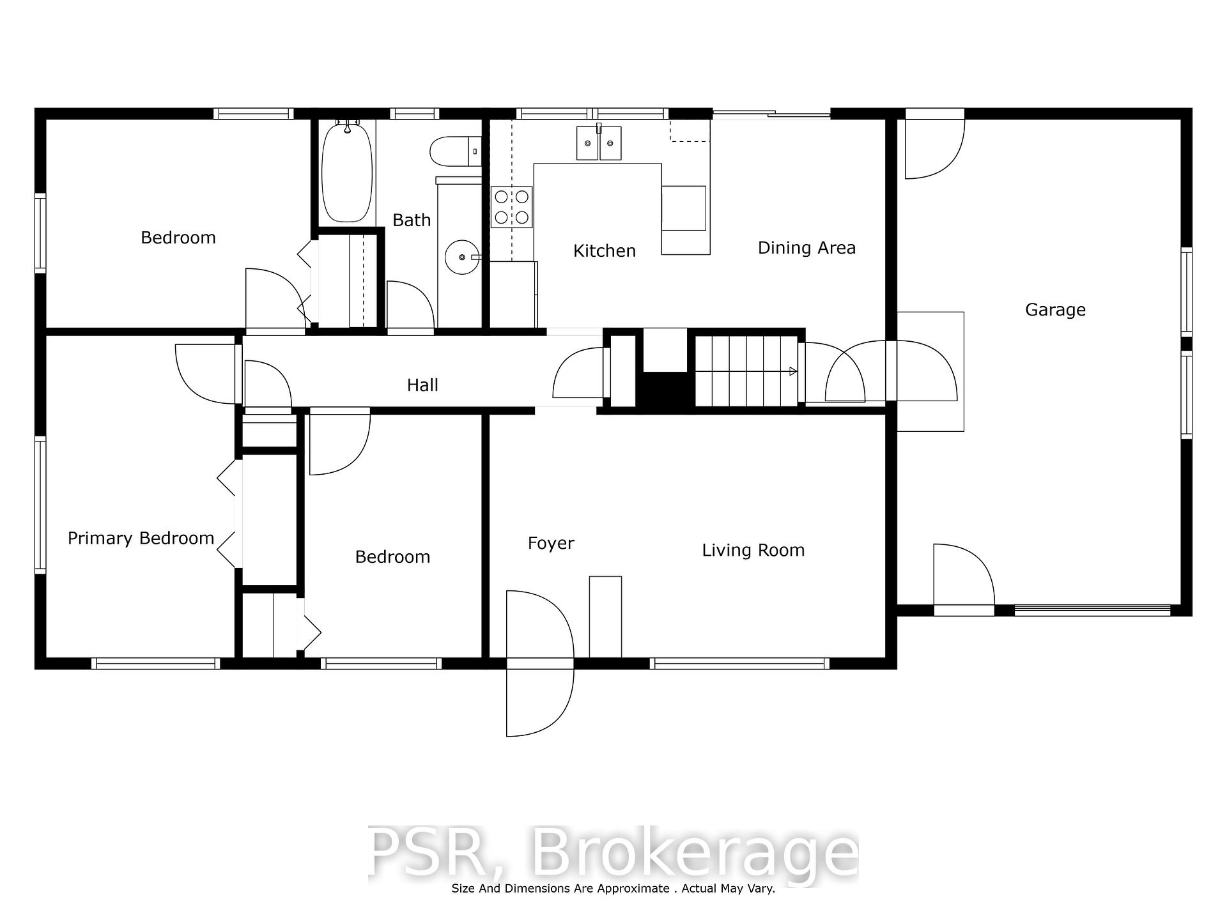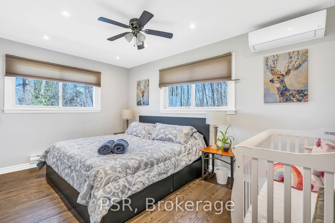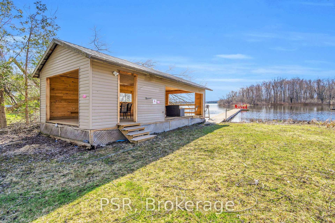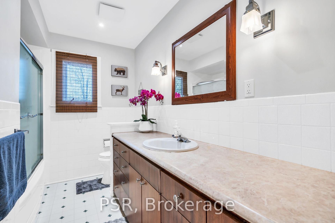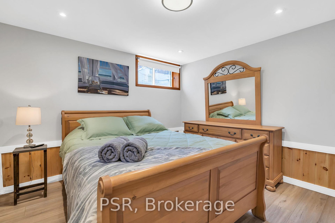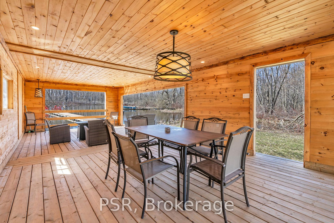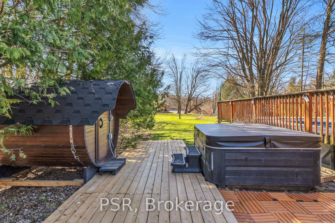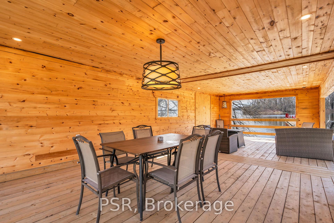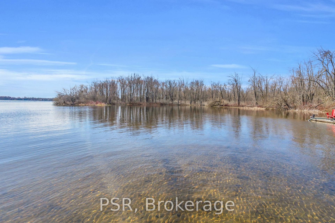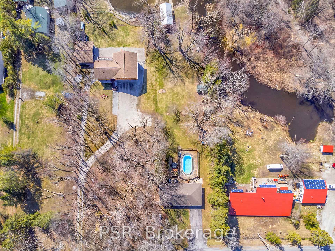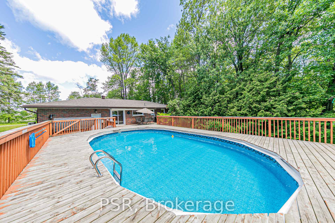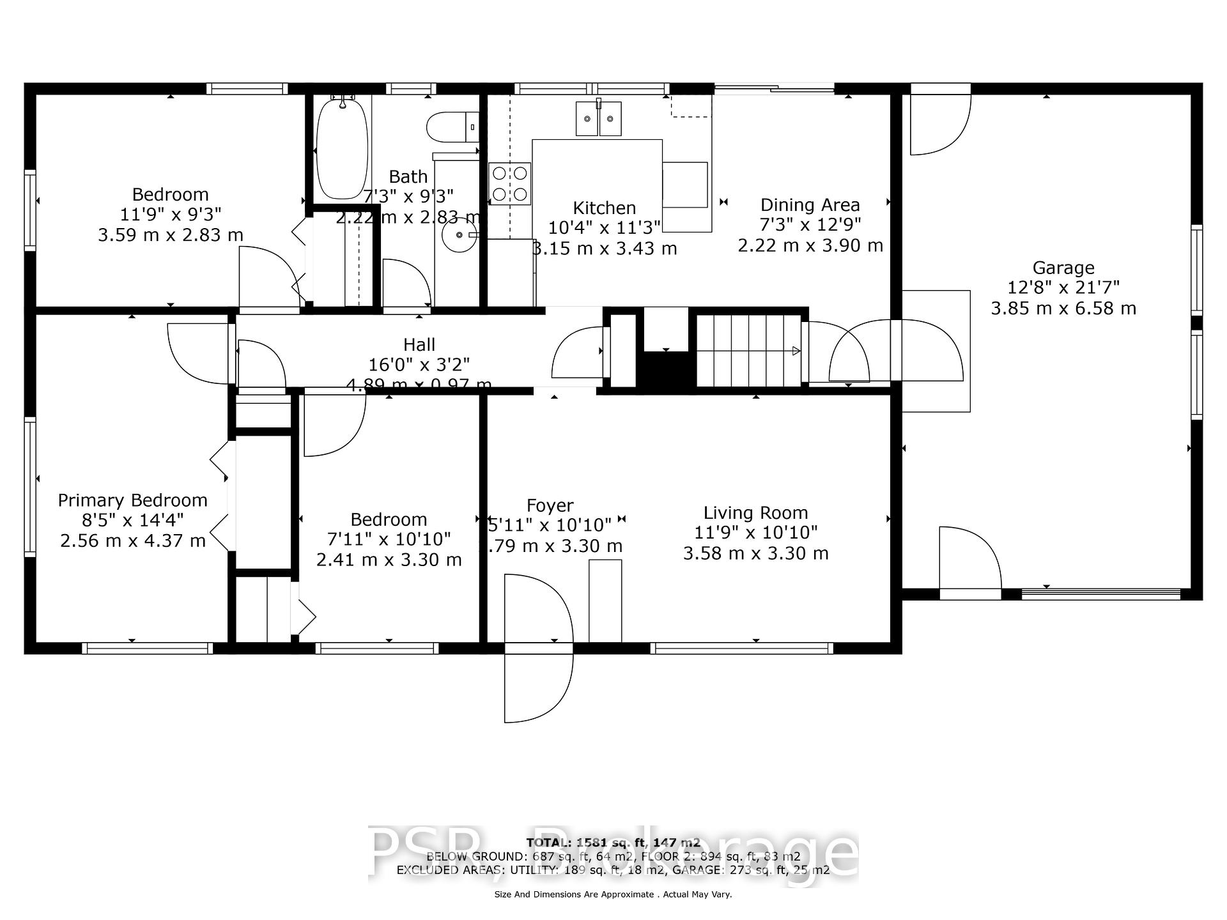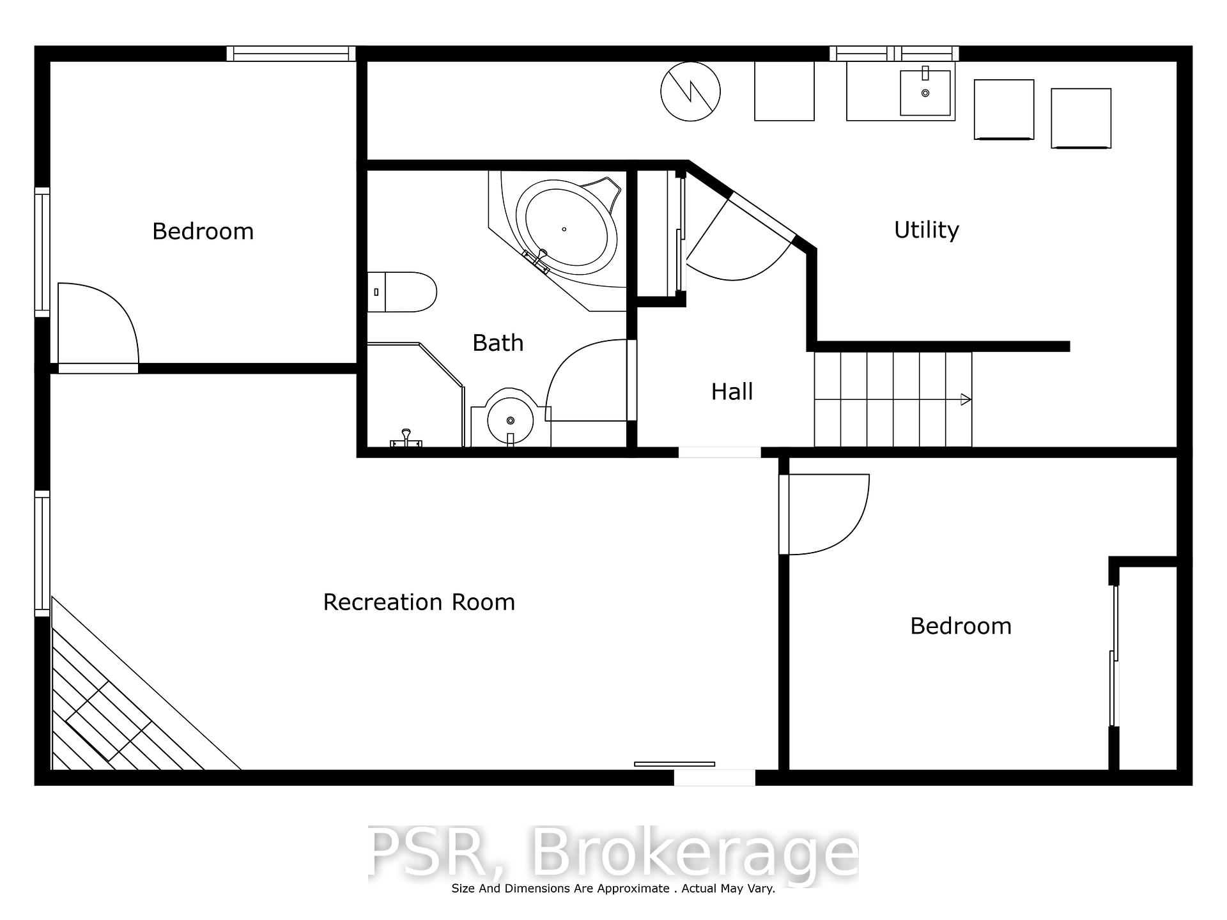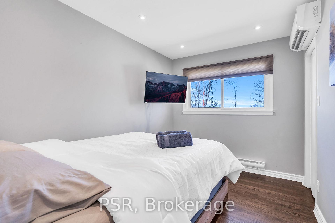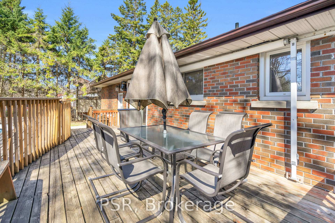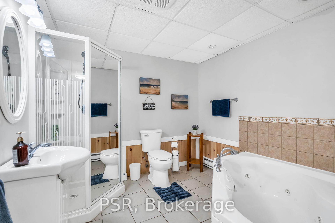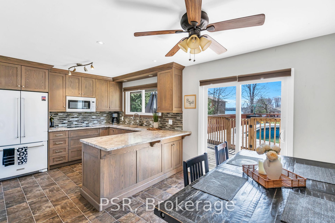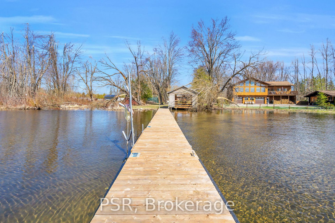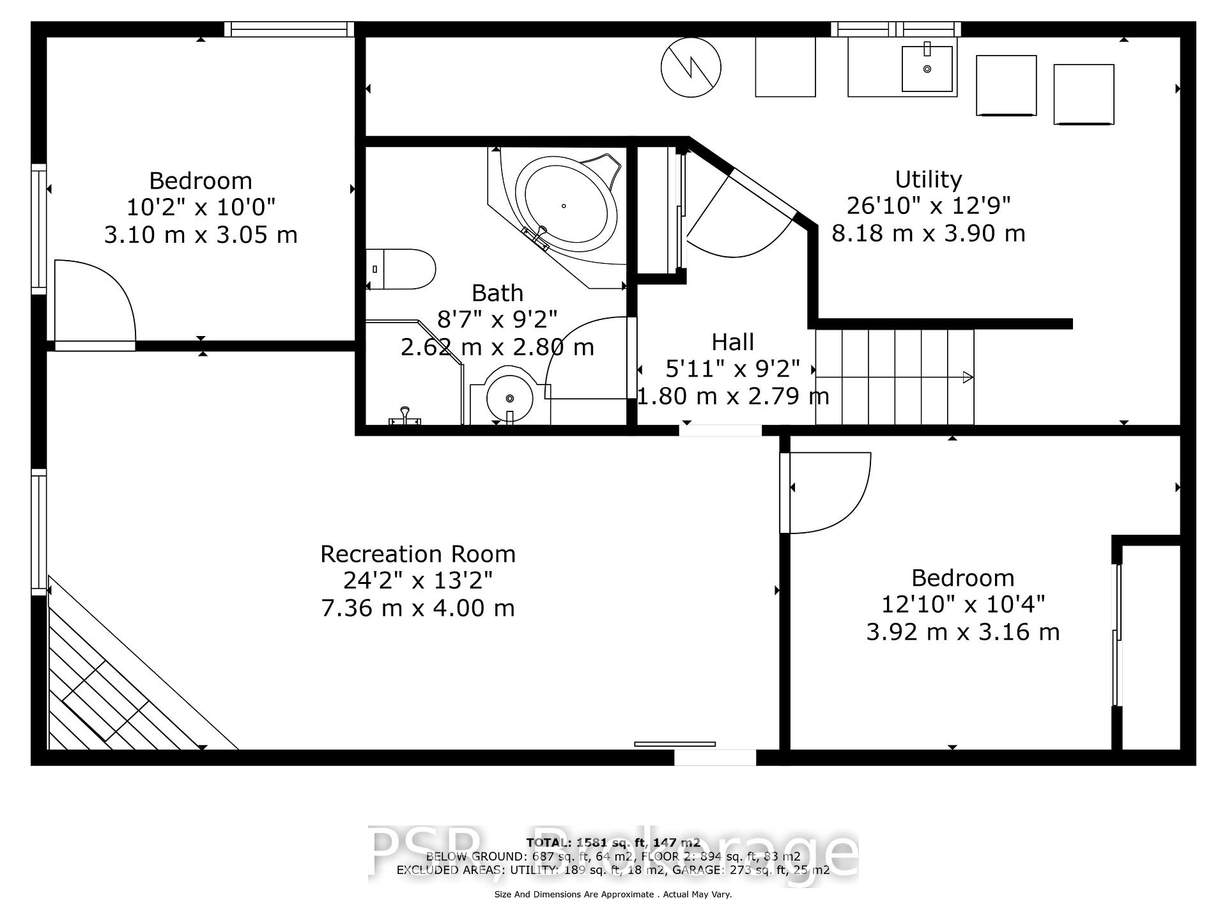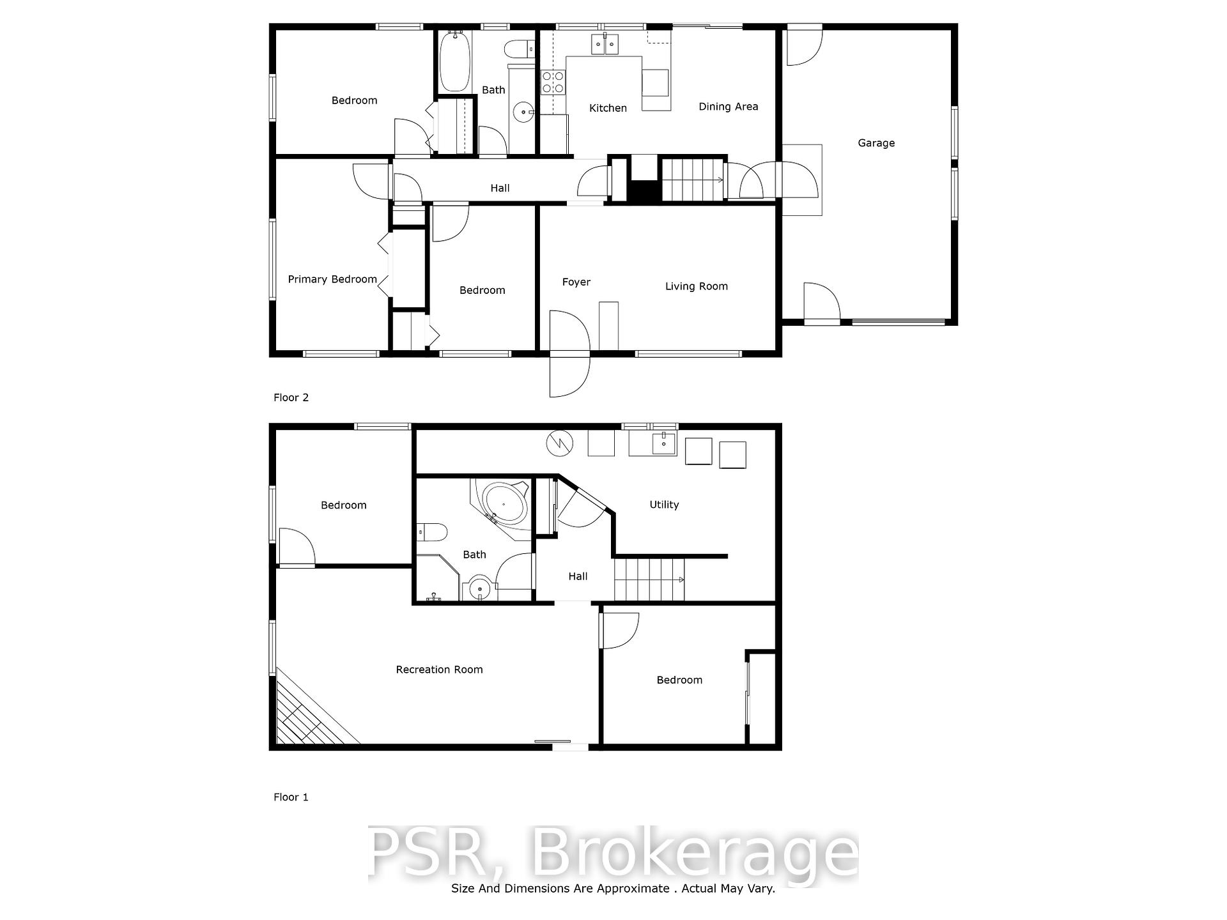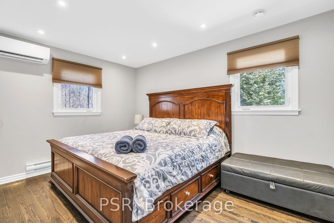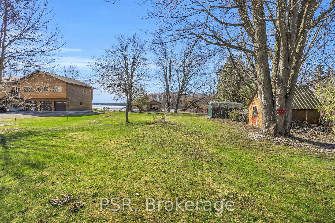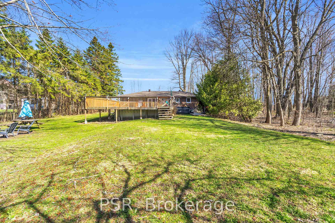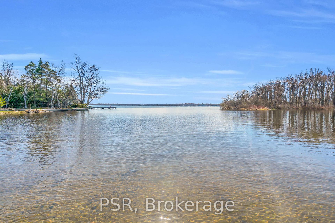$1,399,900
Available - For Sale
Listing ID: S12116494
4453 Orkney Beach Road , Ramara, L3V 6H7, Simcoe
| A rare waterfront opportunity with flexible living options... Welcome to 4453 Orkney Beach Road-an exceptional 5-bedroom, 2-bathroom bungalow on a large, private waterfront lot along Lake Simcoe. Set on over 3/4 of an acres with 100+ feet of shoreline, this home offers a fantastic opportunity for families, multi-generational living, or investors seeking short-term rental potential. The main level features a bright, open-concept kitchen with breakfast bar and walkout to a large deck overlooking the water. Three bedrooms and a full bath complete the upper level. The finished lower level includes two additional bedrooms, a full 4-piece bathroom, propane fireplace, rec room, and bar-this also offers the possibility for an in-law suite. Outdoor amenities include an above-ground pool, hot tub, sauna, lakeside covered entertainment space, firepit, and dock-ideal for enjoying lake life year-round. The property is surrounded by mature trees and offers ample parking with an attached garage and wide driveway. Conveniently located close to Hwy 12, marinas, schools, and parks as well as Orillia's many amenities! |
| Price | $1,399,900 |
| Taxes: | $4232.00 |
| Occupancy: | Vacant |
| Address: | 4453 Orkney Beach Road , Ramara, L3V 6H7, Simcoe |
| Directions/Cross Streets: | Hwy 12 & Concession Rd |
| Rooms: | 12 |
| Bedrooms: | 3 |
| Bedrooms +: | 2 |
| Family Room: | T |
| Basement: | Finished |
| Level/Floor | Room | Length(ft) | Width(ft) | Descriptions | |
| Room 1 | Main | Living Ro | 11.58 | 10.82 | Window |
| Room 2 | Main | Kitchen | 11.25 | 10.33 | Window, Overlook Water |
| Room 3 | Main | Breakfast | 12.79 | 7.28 | W/O To Sundeck, Overlooks Pool |
| Room 4 | Main | Bedroom | 11.78 | 9.28 | Window, Closet |
| Room 5 | Main | Bedroom 2 | 14.33 | 8.4 | Window, Closet |
| Room 6 | Main | Bedroom 3 | 10.82 | 7.9 | Window, Closet |
| Room 7 | Basement | Bedroom 4 | 10.17 | 10 | Laminate, Closet |
| Room 8 | Basement | Bedroom 5 | 12.86 | 10.36 | Laminate, Closet |
| Room 9 | Main | Bathroom | 9.28 | 7.28 | 4 Pc Bath, Window |
| Room 10 | Basement | Bathroom | 9.18 | 8.59 | 4 Pc Bath |
| Room 11 | Basement | Recreatio | 24.14 | 13.12 | Window, Fireplace |
| Room 12 | Basement | Laundry | 26.83 | 12.79 | Window |
| Washroom Type | No. of Pieces | Level |
| Washroom Type 1 | 4 | Main |
| Washroom Type 2 | 4 | Basement |
| Washroom Type 3 | 0 | |
| Washroom Type 4 | 0 | |
| Washroom Type 5 | 0 |
| Total Area: | 0.00 |
| Property Type: | Detached |
| Style: | Bungalow |
| Exterior: | Brick |
| Garage Type: | Built-In |
| (Parking/)Drive: | Available, |
| Drive Parking Spaces: | 4 |
| Park #1 | |
| Parking Type: | Available, |
| Park #2 | |
| Parking Type: | Available |
| Park #3 | |
| Parking Type: | Front Yard |
| Pool: | Above Gr |
| Other Structures: | Other |
| Approximatly Square Footage: | 700-1100 |
| Property Features: | Beach, Lake Access |
| CAC Included: | N |
| Water Included: | N |
| Cabel TV Included: | N |
| Common Elements Included: | N |
| Heat Included: | N |
| Parking Included: | N |
| Condo Tax Included: | N |
| Building Insurance Included: | N |
| Fireplace/Stove: | Y |
| Heat Type: | Baseboard |
| Central Air Conditioning: | Wall Unit(s |
| Central Vac: | N |
| Laundry Level: | Syste |
| Ensuite Laundry: | F |
| Elevator Lift: | False |
| Sewers: | Septic |
| Water: | Iron/Mine |
| Water Supply Types: | Iron/Mineral |
| Utilities-Cable: | N |
| Utilities-Hydro: | Y |
$
%
Years
This calculator is for demonstration purposes only. Always consult a professional
financial advisor before making personal financial decisions.
| Although the information displayed is believed to be accurate, no warranties or representations are made of any kind. |
| PSR |
|
|

Edward Matar
Sales Representative
Dir:
416-917-6343
Bus:
416-745-2300
Fax:
416-745-1952
| Virtual Tour | Book Showing | Email a Friend |
Jump To:
At a Glance:
| Type: | Freehold - Detached |
| Area: | Simcoe |
| Municipality: | Ramara |
| Neighbourhood: | Rural Ramara |
| Style: | Bungalow |
| Tax: | $4,232 |
| Beds: | 3+2 |
| Baths: | 2 |
| Fireplace: | Y |
| Pool: | Above Gr |
Locatin Map:
Payment Calculator:
