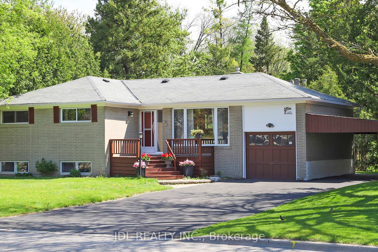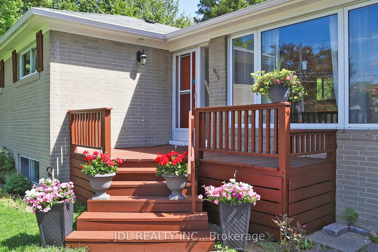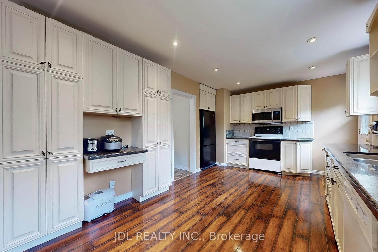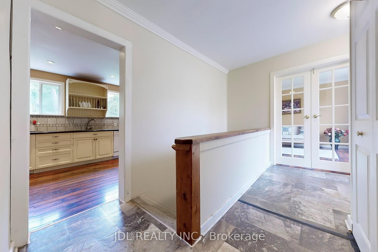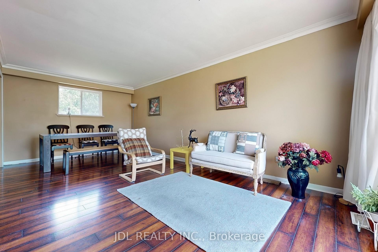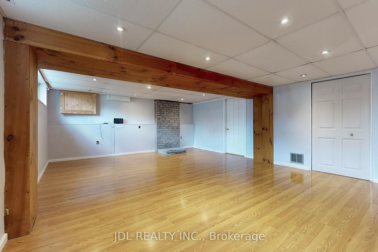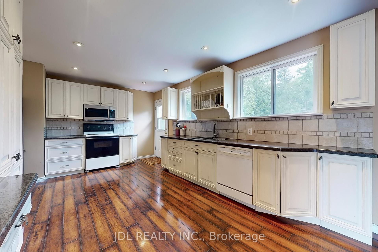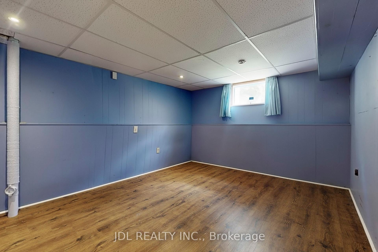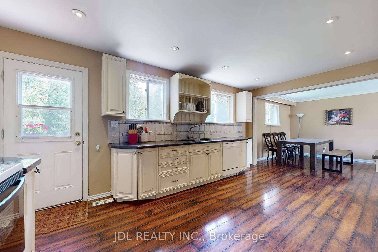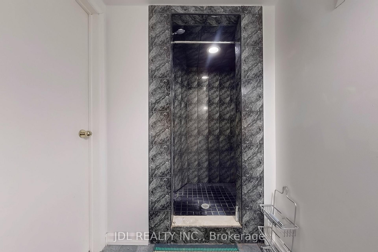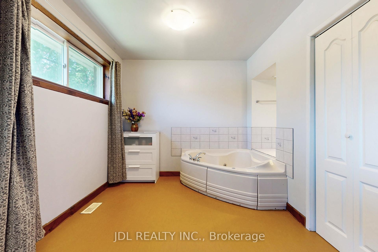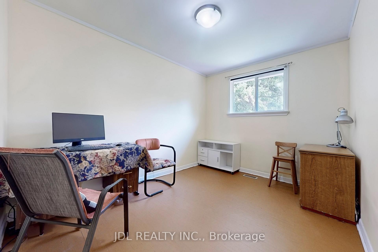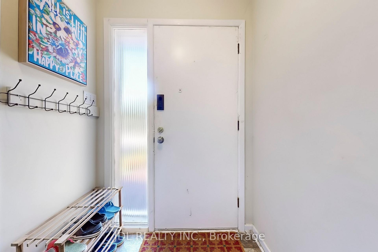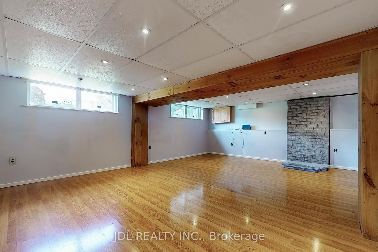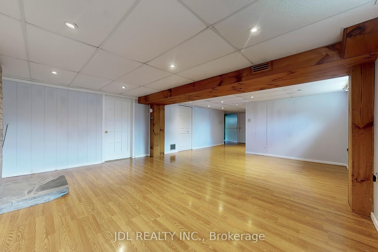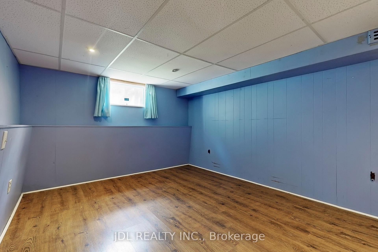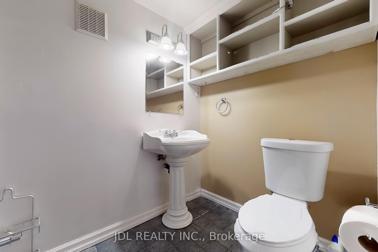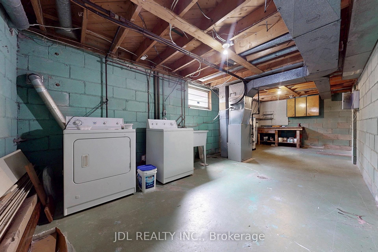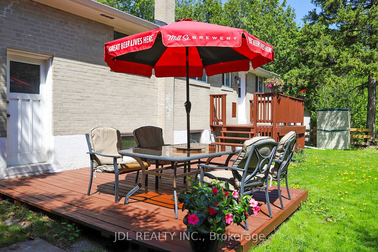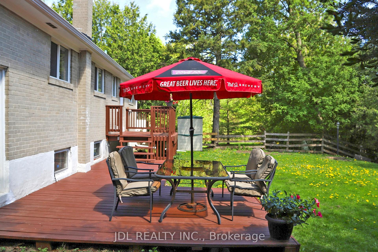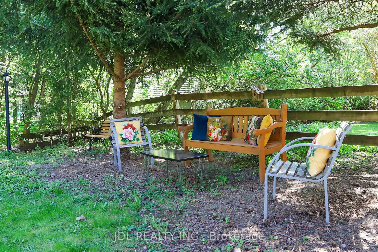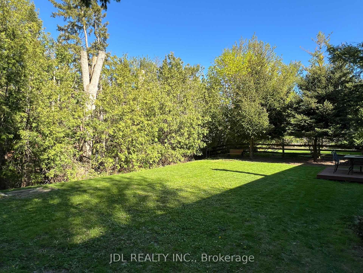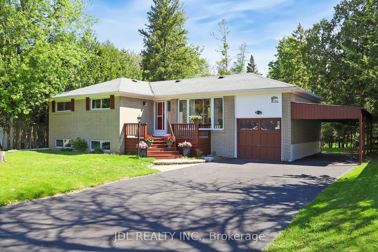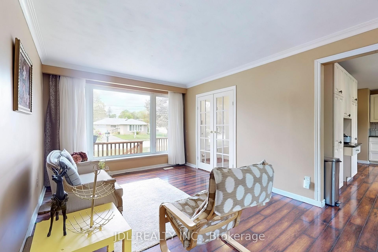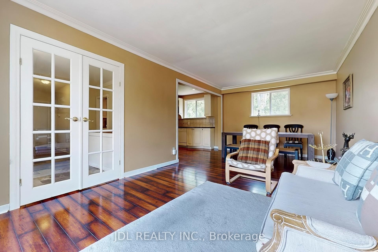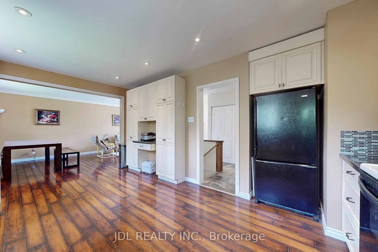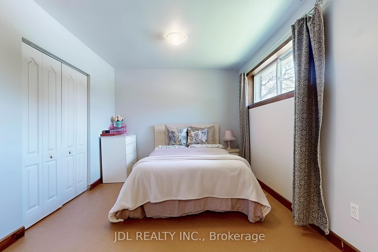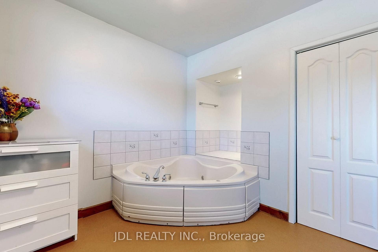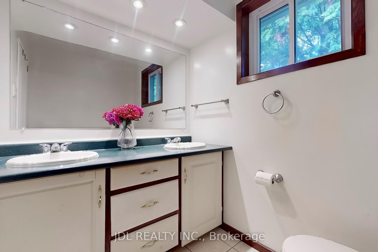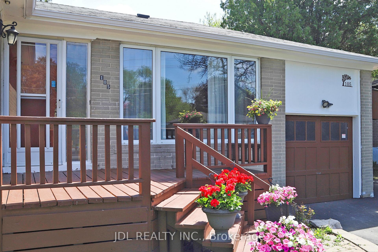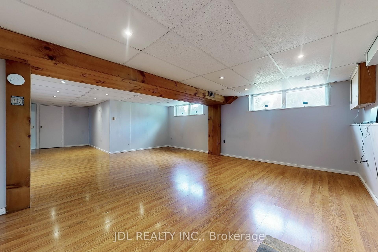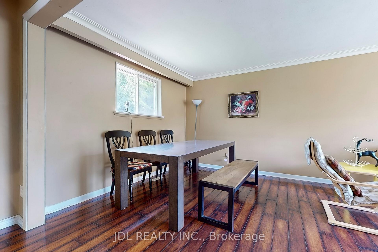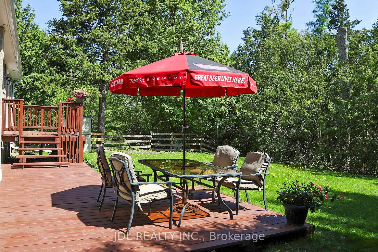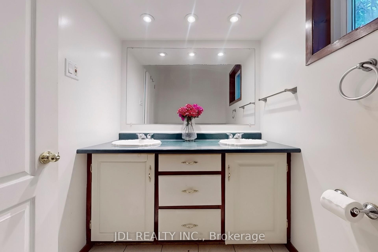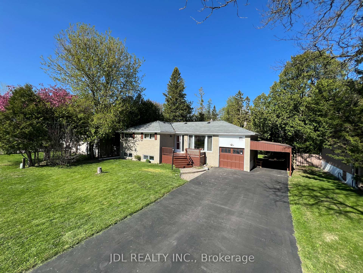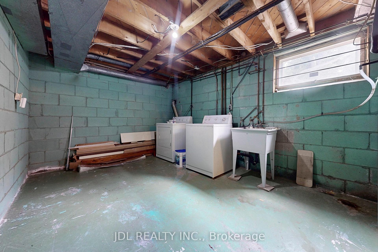$3,100
Available - For Rent
Listing ID: N12153603
105 Park Aven , Newmarket, L3Y 1T6, York
| Location Superb! Two Plus One Bedroom Bungalow Situated On 70 Ft. Wide Lot. Walk To Shops, Downtown Newmarket. Schools Public Transit. Updated Kitchen W/Hardwood, Pot Lights, Plentiful Counterspace W/O To Decks, Private Backyard, Finished Basement W/Large Family Room. 3rd Bedroom and 3 Pc Shower On This Level. Above Ground Window Allow For Natural Light. Living Room Has Large Picture Window And French Doors.Master Features His/Her Closets, This Home Is A Great Family Home. Walk To Farmers Market At Riverward Common, Tennis Courts And Park Are Around The Corner. Walking distance to NoFills and Upper Canada Mall. Minutes drive to Walmart Super Centre, Canadian Tire, Costco and Home Depot, Real Canadian Super Store,SilverCity Cinemas. Great Location! |
| Price | $3,100 |
| Taxes: | $0.00 |
| Occupancy: | Owner |
| Address: | 105 Park Aven , Newmarket, L3Y 1T6, York |
| Acreage: | < .50 |
| Directions/Cross Streets: | Yonge/Eagle/Davis |
| Rooms: | 5 |
| Rooms +: | 3 |
| Bedrooms: | 2 |
| Bedrooms +: | 1 |
| Family Room: | T |
| Basement: | Finished |
| Furnished: | Unfu |
| Level/Floor | Room | Length(ft) | Width(ft) | Descriptions | |
| Room 1 | Ground | Kitchen | 17.38 | 10.46 | W/O To Deck, Hardwood Floor, Updated |
| Room 2 | Ground | Living Ro | 21.32 | 11.18 | Hardwood Floor, Combined w/Dining, French Doors |
| Room 3 | Ground | Dining Ro | 21.32 | 11.18 | Hardwood Floor, Combined w/Living |
| Room 4 | Ground | Primary B | 21.06 | 8.86 | Hardwood Floor, His and Hers Closets |
| Room 5 | Ground | Bedroom 2 | 12.17 | 9.18 | Hardwood Floor |
| Room 6 | Basement | Bedroom 3 | 15.12 | 10.82 | Pot Lights, Above Grade Window |
| Room 7 | Basement | Recreatio | 31.85 | 15.42 | Above Grade Window, Pot Lights, 3 Pc Bath |
| Room 8 | Basement | Utility R | 15.06 | 10.82 | Above Grade Window |
| Washroom Type | No. of Pieces | Level |
| Washroom Type 1 | 2 | Ground |
| Washroom Type 2 | 1 | Ground |
| Washroom Type 3 | 3 | Basement |
| Washroom Type 4 | 0 | |
| Washroom Type 5 | 0 |
| Total Area: | 0.00 |
| Property Type: | Detached |
| Style: | Bungalow |
| Exterior: | Brick |
| Garage Type: | Attached |
| (Parking/)Drive: | Private Do |
| Drive Parking Spaces: | 7 |
| Park #1 | |
| Parking Type: | Private Do |
| Park #2 | |
| Parking Type: | Private Do |
| Pool: | None |
| Laundry Access: | Ensuite |
| Approximatly Square Footage: | 1100-1500 |
| CAC Included: | N |
| Water Included: | N |
| Cabel TV Included: | N |
| Common Elements Included: | N |
| Heat Included: | N |
| Parking Included: | N |
| Condo Tax Included: | N |
| Building Insurance Included: | N |
| Fireplace/Stove: | Y |
| Heat Type: | Forced Air |
| Central Air Conditioning: | Central Air |
| Central Vac: | N |
| Laundry Level: | Syste |
| Ensuite Laundry: | F |
| Elevator Lift: | False |
| Sewers: | Sewer |
| Although the information displayed is believed to be accurate, no warranties or representations are made of any kind. |
| JDL REALTY INC. |
|
|

Edward Matar
Sales Representative
Dir:
416-917-6343
Bus:
416-745-2300
Fax:
416-745-1952
| Book Showing | Email a Friend |
Jump To:
At a Glance:
| Type: | Freehold - Detached |
| Area: | York |
| Municipality: | Newmarket |
| Neighbourhood: | Central Newmarket |
| Style: | Bungalow |
| Beds: | 2+1 |
| Baths: | 3 |
| Fireplace: | Y |
| Pool: | None |
Locatin Map:
