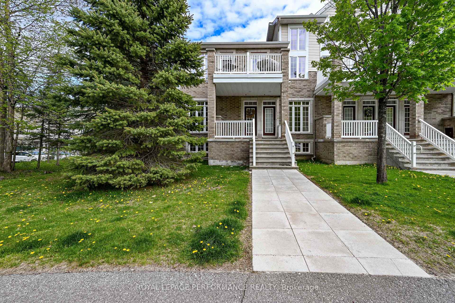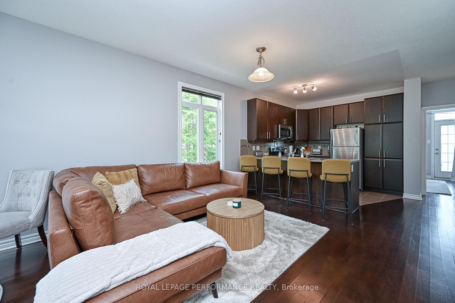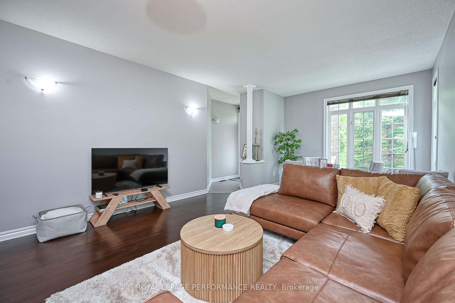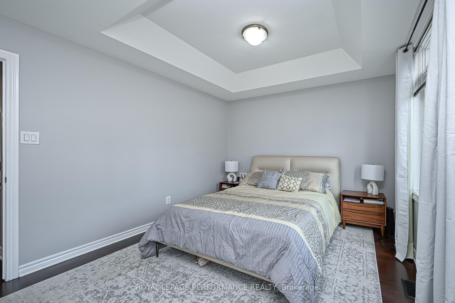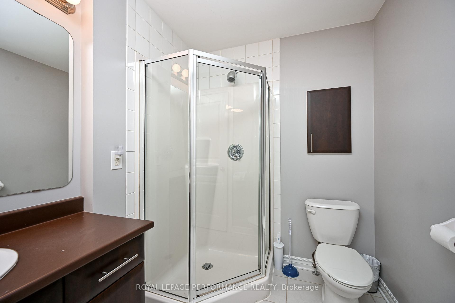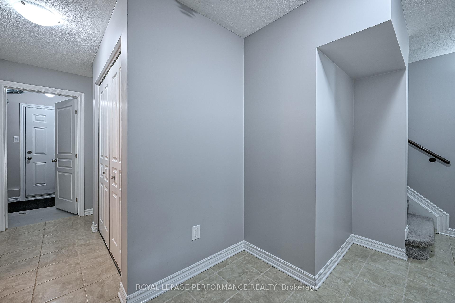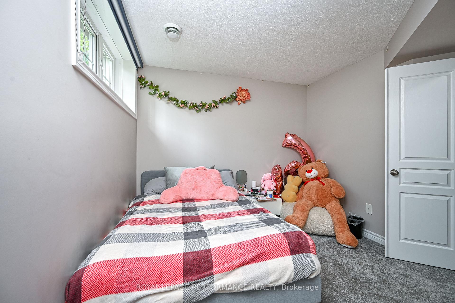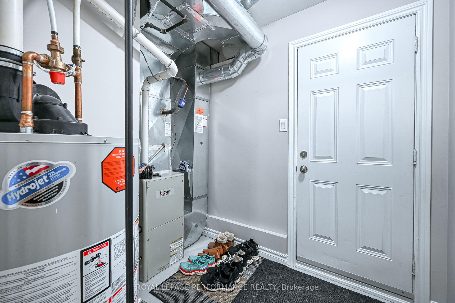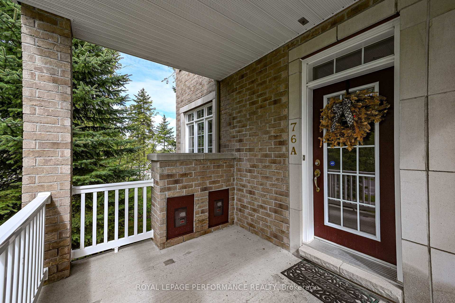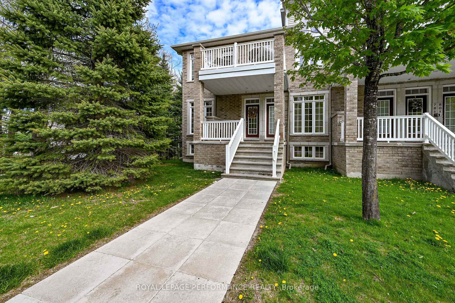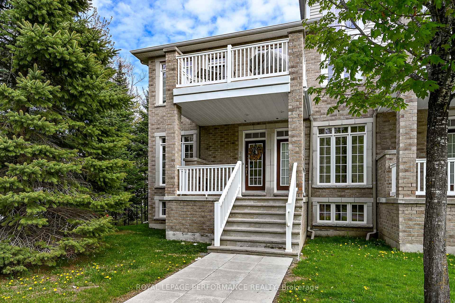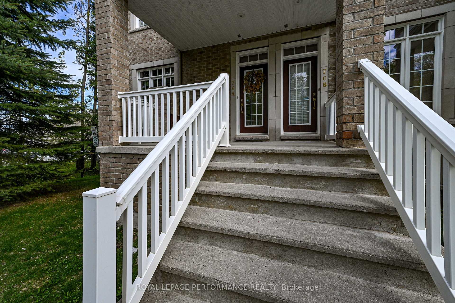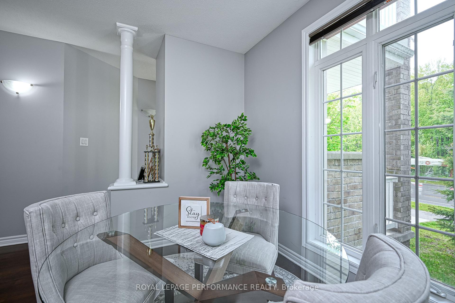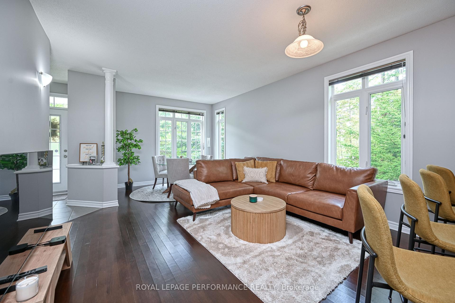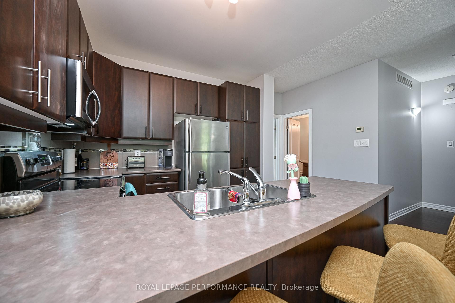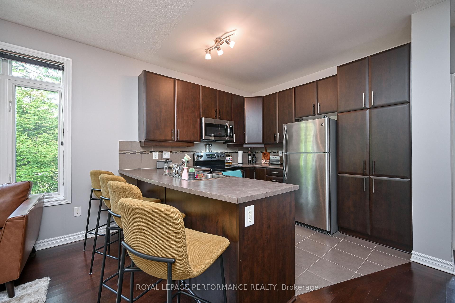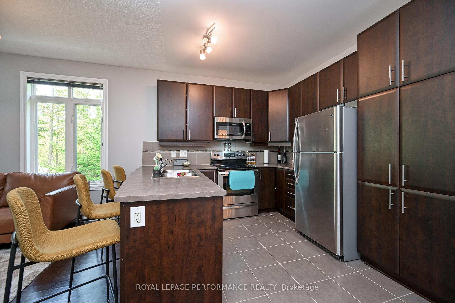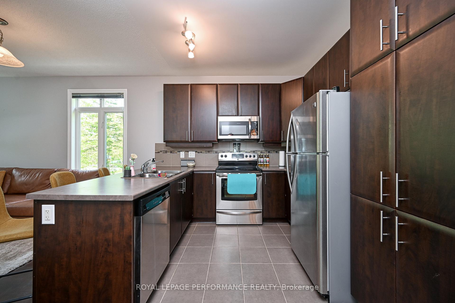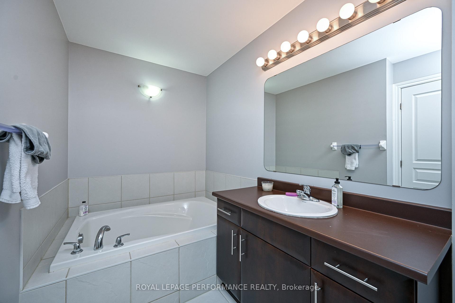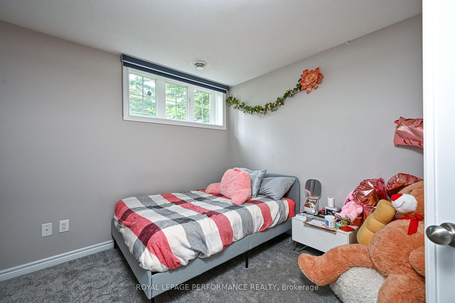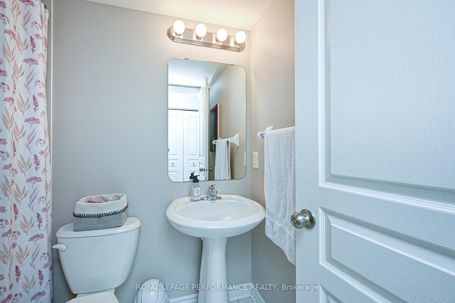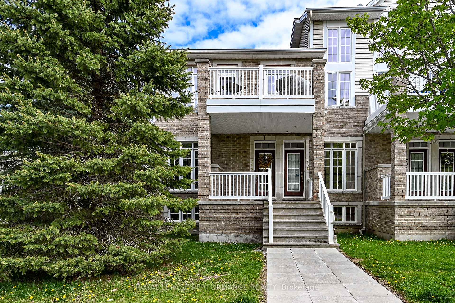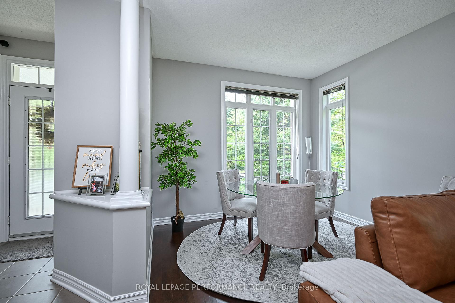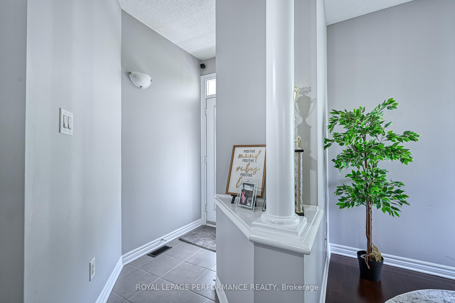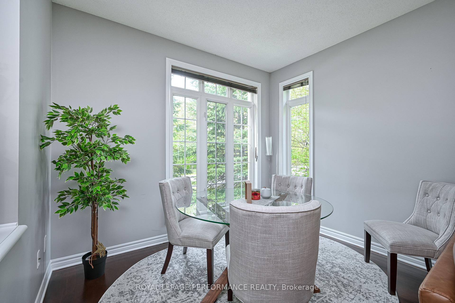$2,500
Available - For Rent
Listing ID: X12155624
76 Stonehaven Driv , Kanata, K2M 0C1, Ottawa
| Welcome to 76 A Stonehaven Drive in the community of Bridlewood Kanata. This immaculate contemporary 1+1 Bedroom, 1+1 Bathroom end unit two story condo surrounded by mature trees checks all the boxes. A light, bright and airy inviting Foyer with tiled flooring leads you to the open concept Living and Dining areas with hardwood flooring. The Kitchen is open to the living areas and features stainless steel appliances and peninsula/breakfast bar for casual dining. The main level Primary Bedroom is spacious and elegant with a tray ceiling and walk-in closet. Access to the back balcony is through this Bedroom. The main Bathroom with soaker tub and separate shower completes this level. On the lower level, you will find another Bedroom with a walk-in closet and full Bathroom offering privacy between the levels. The in unit Laundry area and inside access to the attached garage offer convenience. Extra parking spot in private driveway. Nature lovers take note of the proximity to many incredible NCC nature trails, and this area is very accessible to shopping, dining, entertainment, recreation, and major roadway access. Required: completed Rental Application, Employment Letter, Pay Stubs, and full Credit Report. This is a no smoking of any kind residence. No pets please. |
| Price | $2,500 |
| Taxes: | $0.00 |
| Occupancy: | Vacant |
| Address: | 76 Stonehaven Driv , Kanata, K2M 0C1, Ottawa |
| Postal Code: | K2M 0C1 |
| Province/State: | Ottawa |
| Directions/Cross Streets: | Stonehaven/Steeple Chase Dr |
| Level/Floor | Room | Length(ft) | Width(ft) | Descriptions | |
| Room 1 | Main | Foyer | 6.56 | 6.56 | Tile Floor |
| Room 2 | Main | Living Ro | 10.3 | 10.14 | Hardwood Floor, Open Concept |
| Room 3 | Main | Dining Ro | 13.22 | 8.07 | Hardwood Floor, Large Window |
| Room 4 | Main | Kitchen | 10.14 | 9.91 | Tile Floor, Open Concept, Stainless Steel Appl |
| Room 5 | Main | Primary B | 14.66 | 10.99 | Walk-In Closet(s), W/O To Deck, Hardwood Floor |
| Room 6 | Main | Bathroom | 6.56 | 6.56 | 4 Pc Bath |
| Room 7 | Lower | Bedroom 2 | 12.5 | 9.81 | |
| Room 8 | Lower | Bathroom | 6.56 | 6.56 | 4 Pc Bath |
| Room 9 | Lower | Laundry | 6.56 | 6.56 | |
| Room 10 | Lower | Utility R | 6.56 | 6.56 |
| Washroom Type | No. of Pieces | Level |
| Washroom Type 1 | 4 | Main |
| Washroom Type 2 | 4 | Lower |
| Washroom Type 3 | 0 | |
| Washroom Type 4 | 0 | |
| Washroom Type 5 | 0 |
| Total Area: | 0.00 |
| Washrooms: | 2 |
| Heat Type: | Forced Air |
| Central Air Conditioning: | Central Air |
| Although the information displayed is believed to be accurate, no warranties or representations are made of any kind. |
| ROYAL LEPAGE PERFORMANCE REALTY |
|
|

Edward Matar
Sales Representative
Dir:
416-917-6343
Bus:
416-745-2300
Fax:
416-745-1952
| Book Showing | Email a Friend |
Jump To:
At a Glance:
| Type: | Com - Condo Townhouse |
| Area: | Ottawa |
| Municipality: | Kanata |
| Neighbourhood: | 9004 - Kanata - Bridlewood |
| Style: | 2-Storey |
| Beds: | 1+1 |
| Baths: | 2 |
| Fireplace: | N |
Locatin Map:
