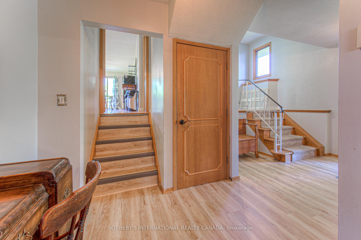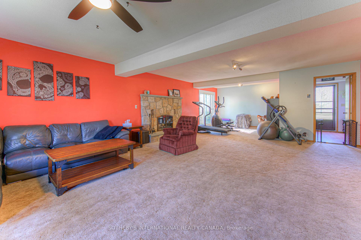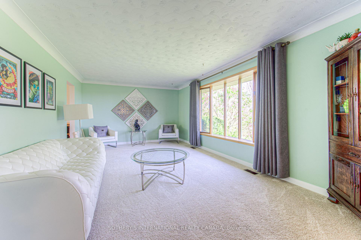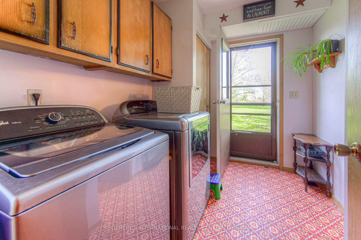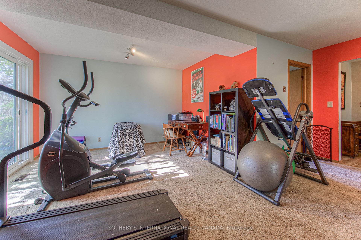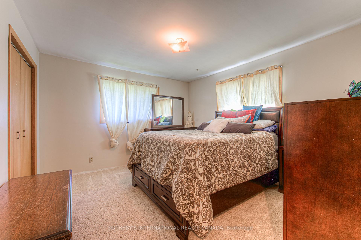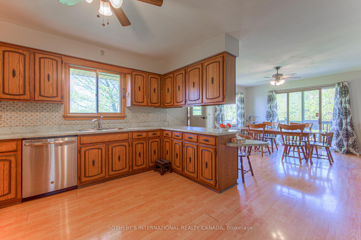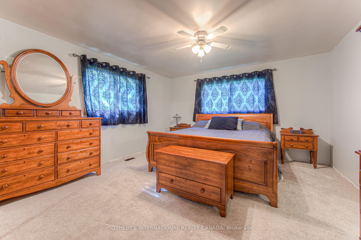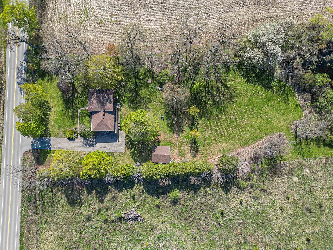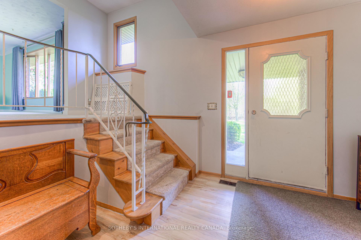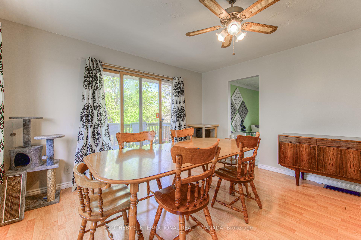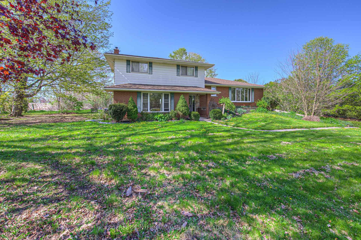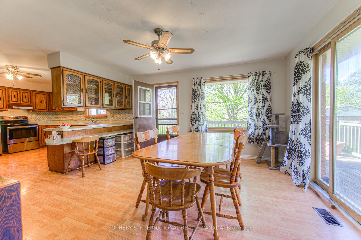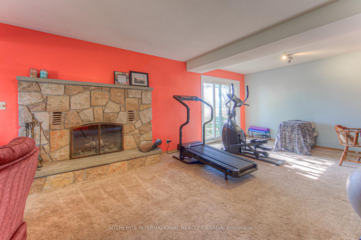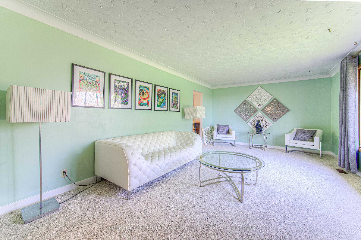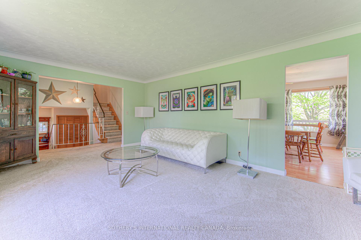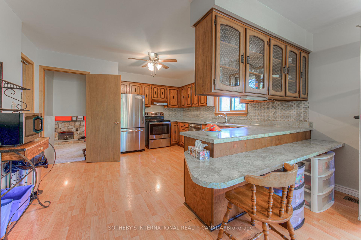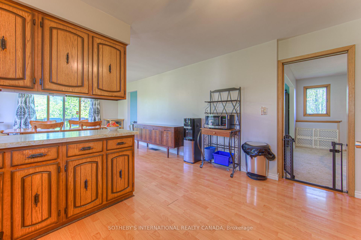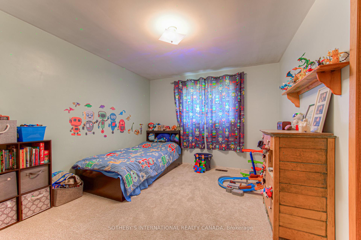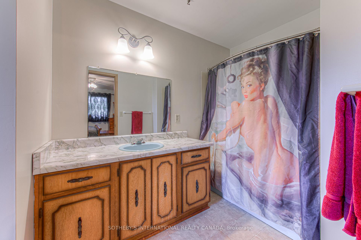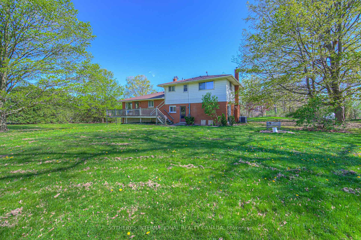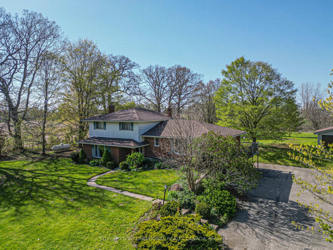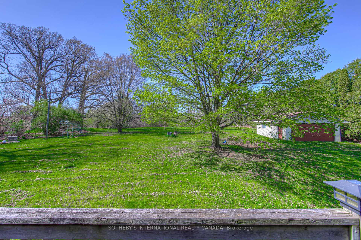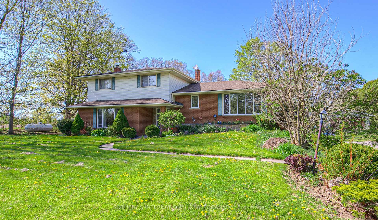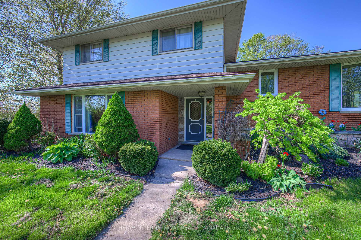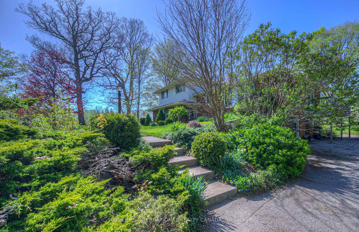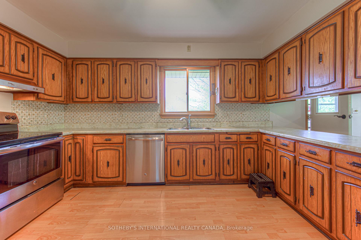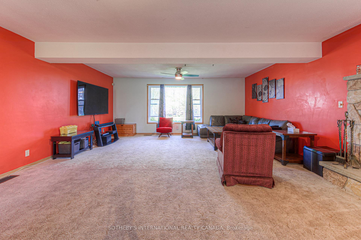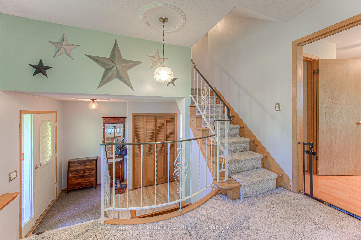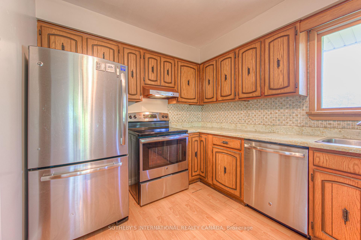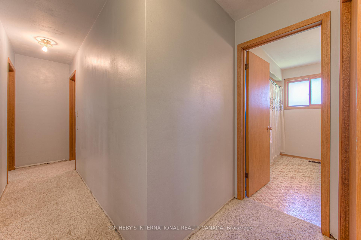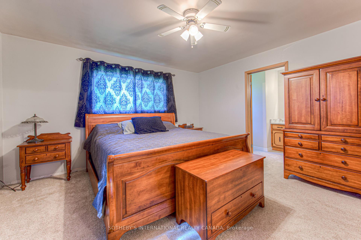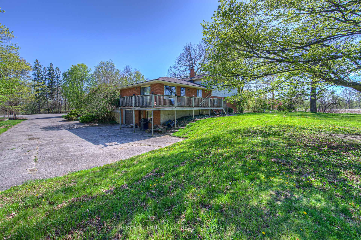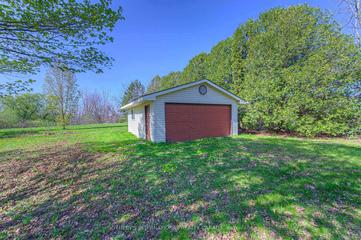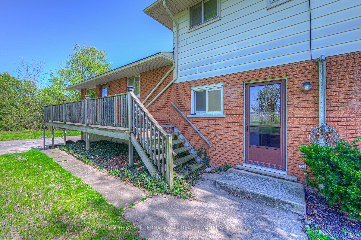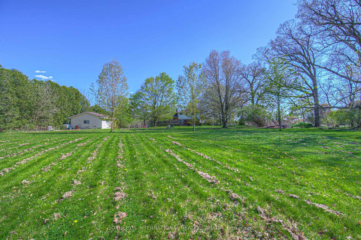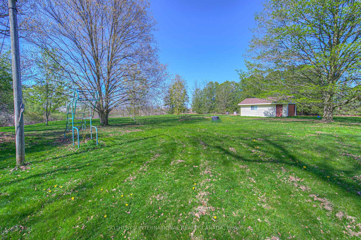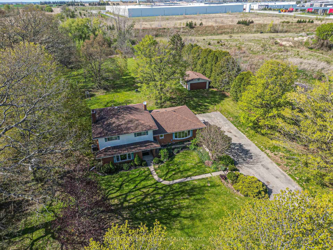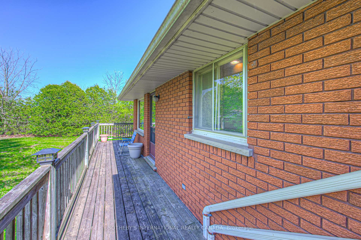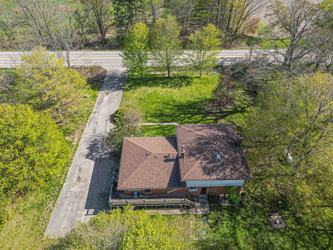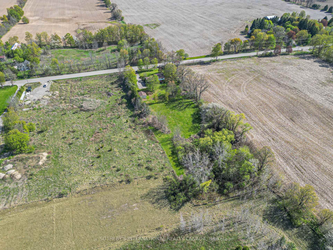$699,999
Available - For Sale
Listing ID: X12142279
129 Bethel Road , Brantford, N3L 3E3, Brantford
| Welcome to this beautiful and well-maintained family home nestled on a large 2.2 acres private lot that offers both space and serenity. Featuring 3 generous bedrooms and 3 bathrooms, this home is perfect for growing families or those seeking room to spread out. The bright and spacious kitchen seamlessly flows into the dining and living rooms, which are filled with natural daylight ideal for everyday living and entertaining. Relax in the inviting family room complete with a cozy wood-burning fireplace, perfect for those chilly evenings. Step outside from the kitchen/dining area onto the back deck, ideal for summer barbecues or quiet mornings surrounded by nature. The oversized single garage includes an adjacent workshop, while a separate 24x20 ft detached garage/workshop with hydro offers even more space for hobbies, storage, or your home-based projects. With a double-wide driveway providing ample parking, this property is as practical as it is peaceful. Conveniently located close to major roads and the expressway, youll enjoy easy access to everything while still enjoying the privacy and space of a large lot. This is more than just a house its a place to call home. |
| Price | $699,999 |
| Taxes: | $5603.00 |
| Occupancy: | Owner |
| Address: | 129 Bethel Road , Brantford, N3L 3E3, Brantford |
| Acreage: | 2-4.99 |
| Directions/Cross Streets: | Rest Acres |
| Rooms: | 13 |
| Bedrooms: | 3 |
| Bedrooms +: | 0 |
| Family Room: | T |
| Basement: | None |
| Washroom Type | No. of Pieces | Level |
| Washroom Type 1 | 4 | Lower |
| Washroom Type 2 | 4 | Second |
| Washroom Type 3 | 0 | |
| Washroom Type 4 | 0 | |
| Washroom Type 5 | 0 |
| Total Area: | 0.00 |
| Approximatly Age: | 31-50 |
| Property Type: | Detached |
| Style: | Sidesplit |
| Exterior: | Brick |
| Garage Type: | Attached |
| (Parking/)Drive: | Private Do |
| Drive Parking Spaces: | 8 |
| Park #1 | |
| Parking Type: | Private Do |
| Park #2 | |
| Parking Type: | Private Do |
| Pool: | None |
| Approximatly Age: | 31-50 |
| Approximatly Square Footage: | 2000-2500 |
| CAC Included: | N |
| Water Included: | N |
| Cabel TV Included: | N |
| Common Elements Included: | N |
| Heat Included: | N |
| Parking Included: | N |
| Condo Tax Included: | N |
| Building Insurance Included: | N |
| Fireplace/Stove: | Y |
| Heat Type: | Forced Air |
| Central Air Conditioning: | Central Air |
| Central Vac: | N |
| Laundry Level: | Syste |
| Ensuite Laundry: | F |
| Elevator Lift: | False |
| Sewers: | Septic |
$
%
Years
This calculator is for demonstration purposes only. Always consult a professional
financial advisor before making personal financial decisions.
| Although the information displayed is believed to be accurate, no warranties or representations are made of any kind. |
| SOTHEBY'S INTERNATIONAL REALTY CANADA |
|
|

Edward Matar
Sales Representative
Dir:
416-917-6343
Bus:
416-745-2300
Fax:
416-745-1952
| Book Showing | Email a Friend |
Jump To:
At a Glance:
| Type: | Freehold - Detached |
| Area: | Brantford |
| Municipality: | Brantford |
| Neighbourhood: | Dufferin Grove |
| Style: | Sidesplit |
| Approximate Age: | 31-50 |
| Tax: | $5,603 |
| Beds: | 3 |
| Baths: | 3 |
| Fireplace: | Y |
| Pool: | None |
Locatin Map:
Payment Calculator:
