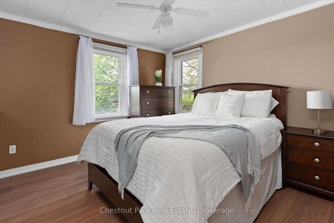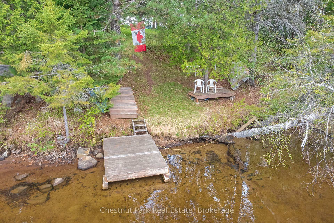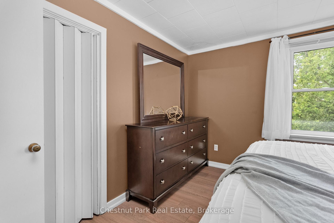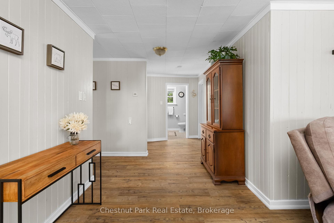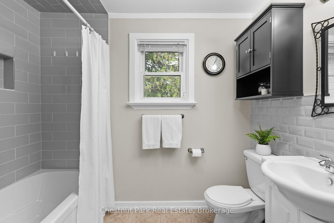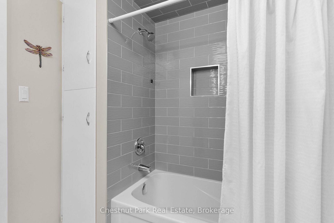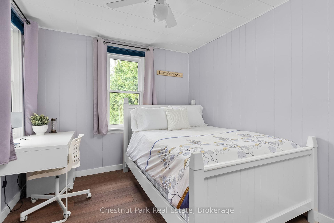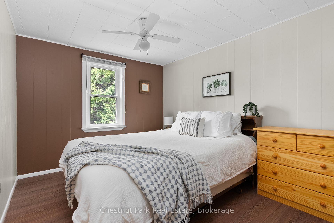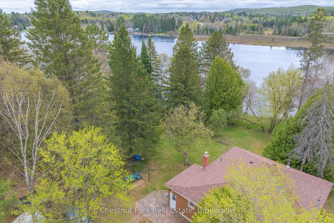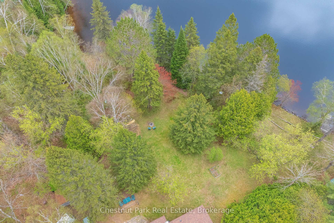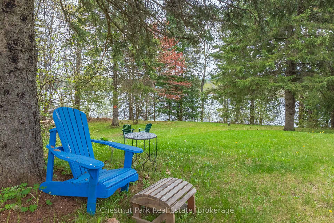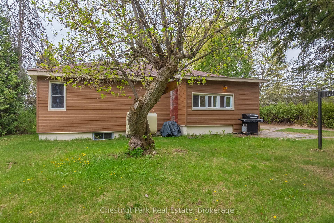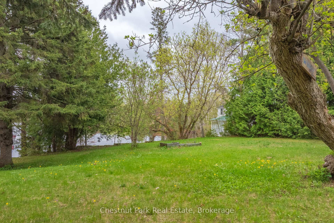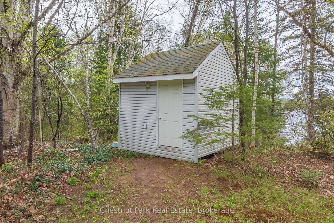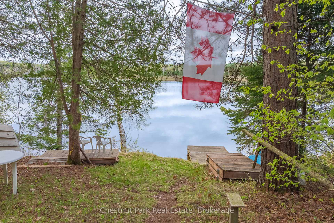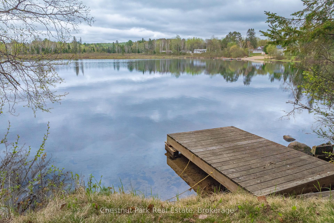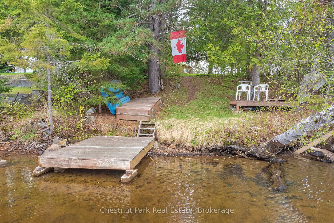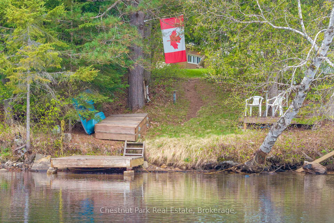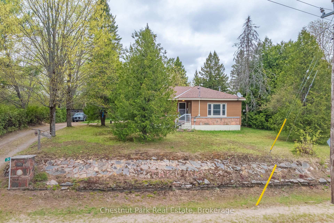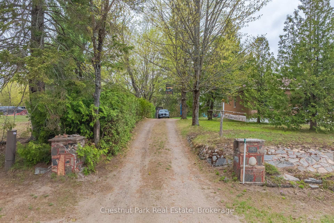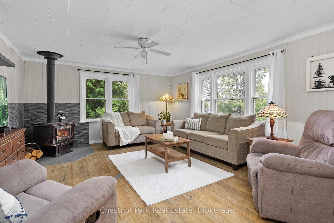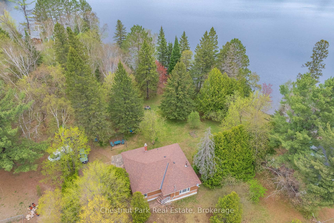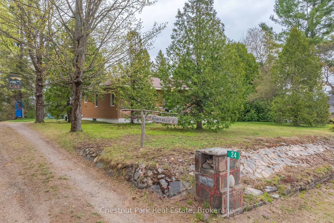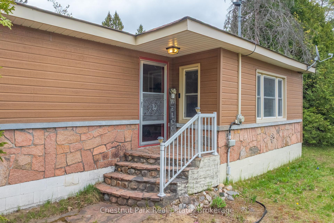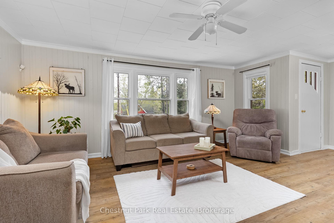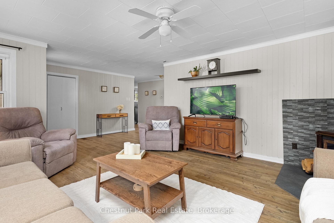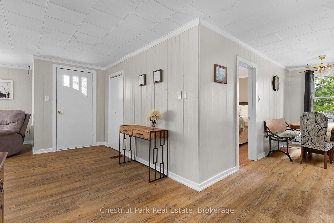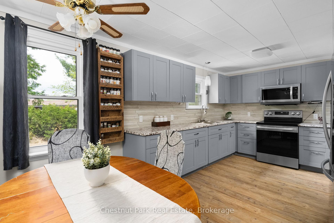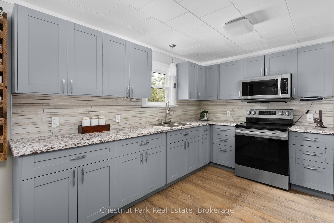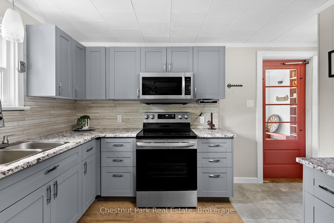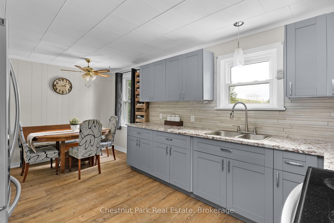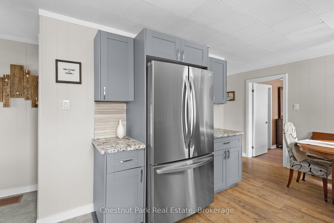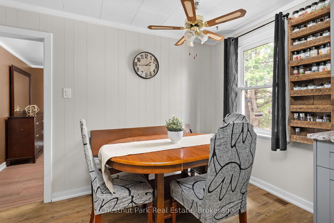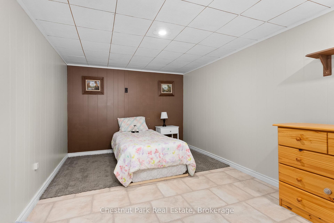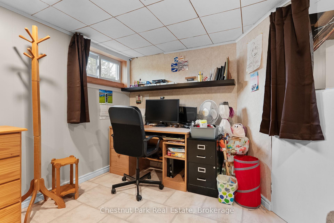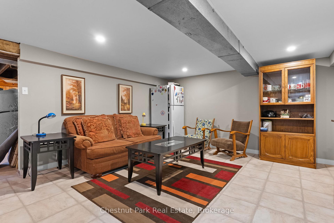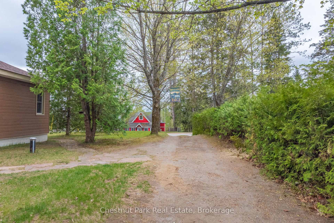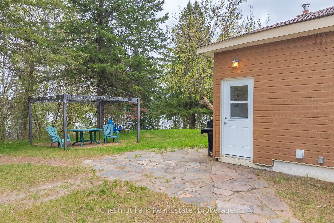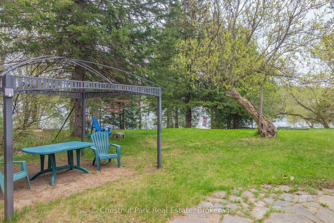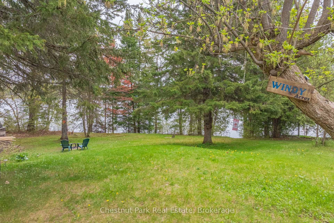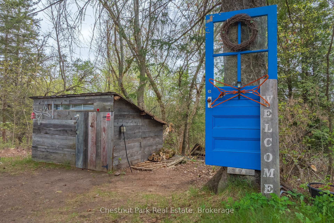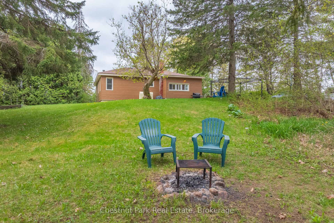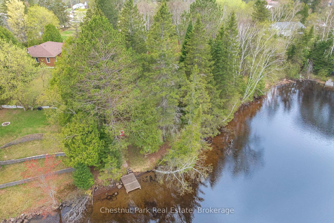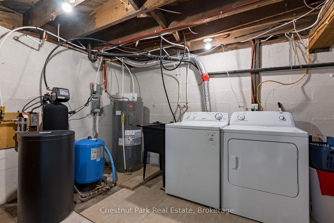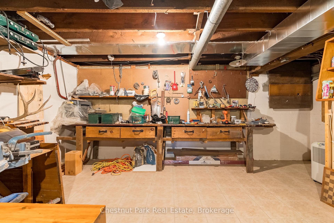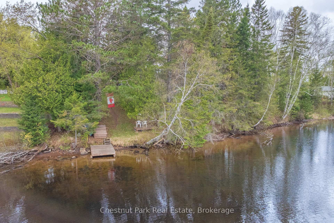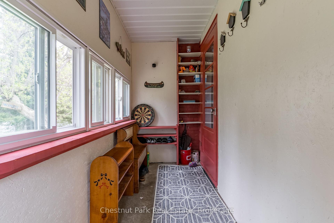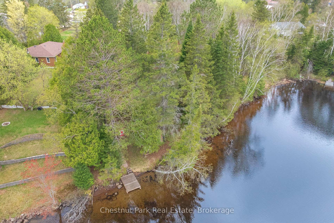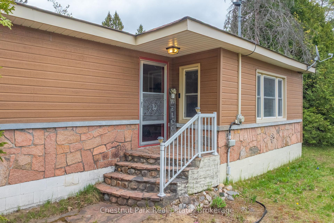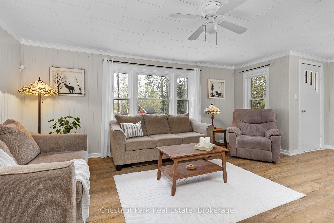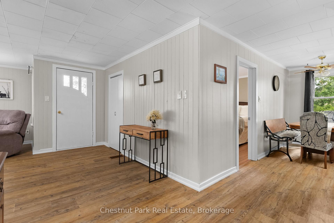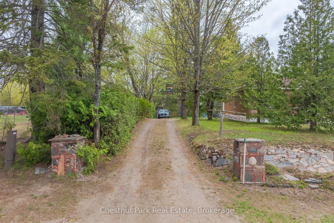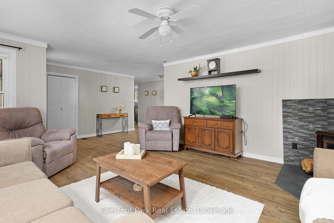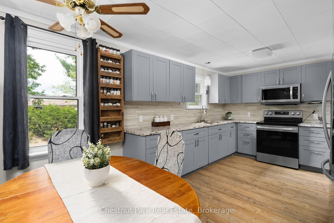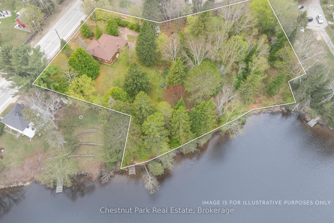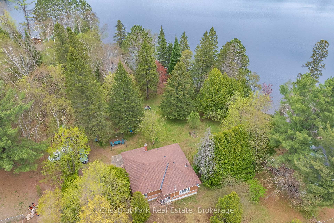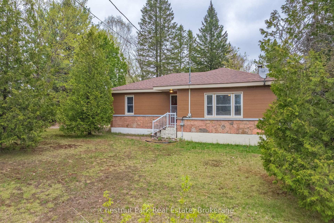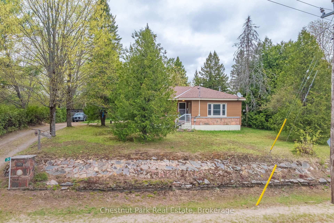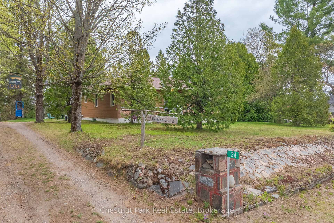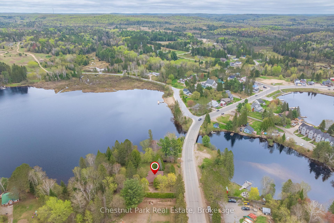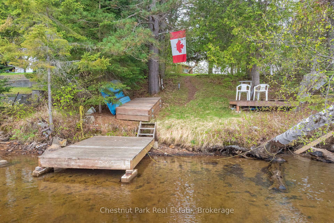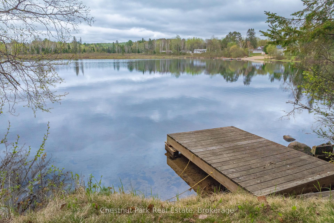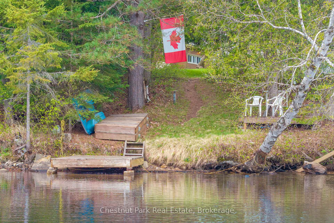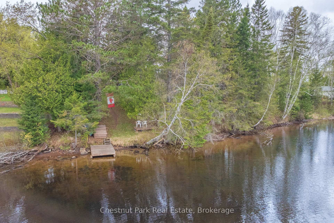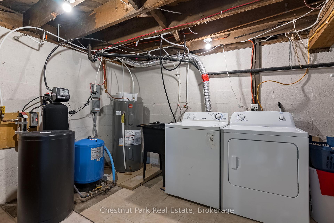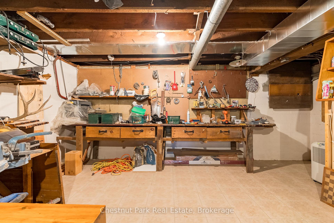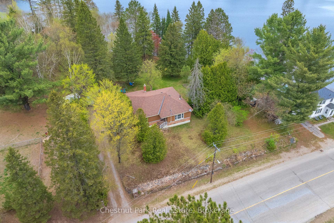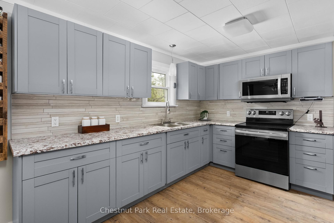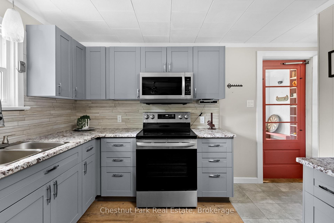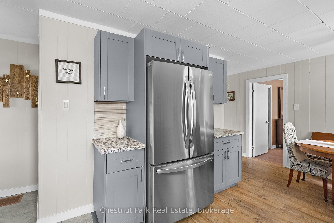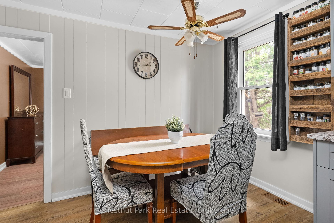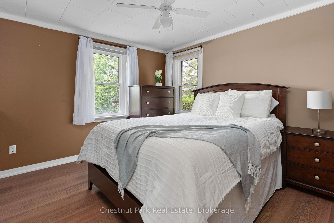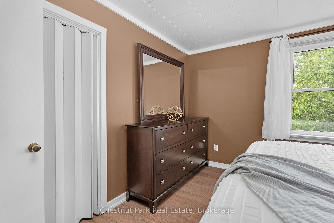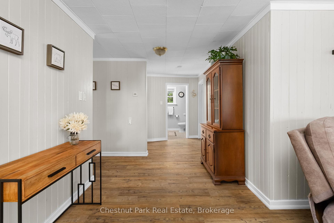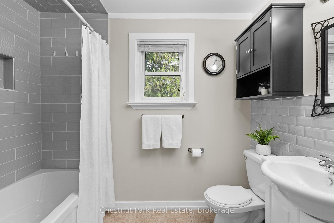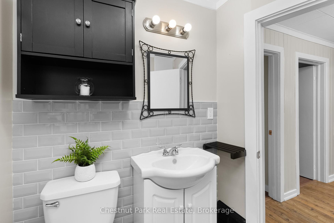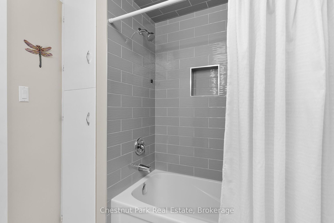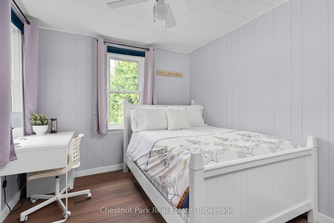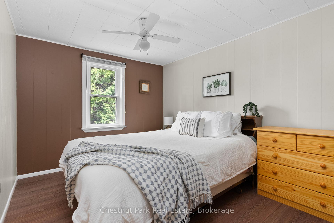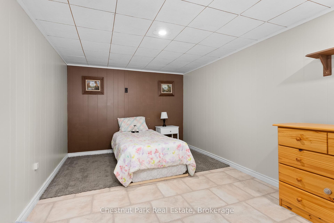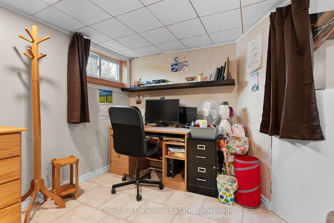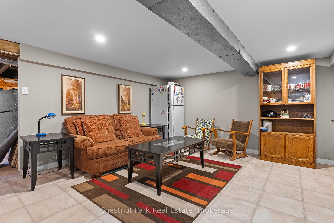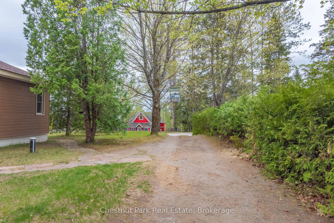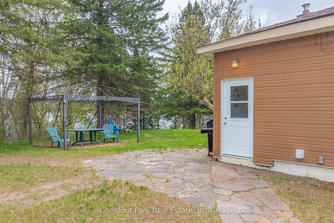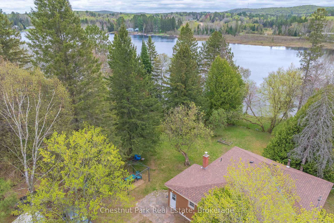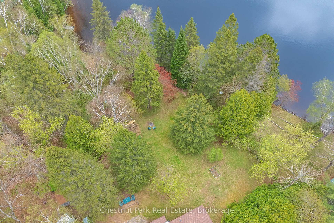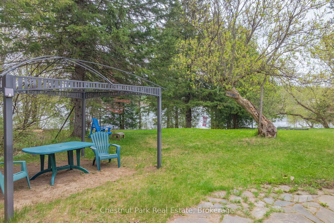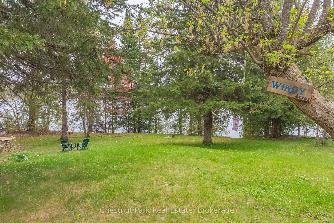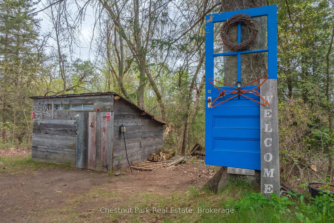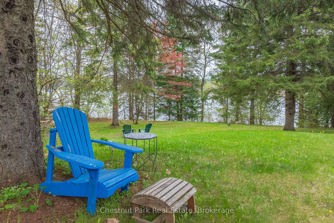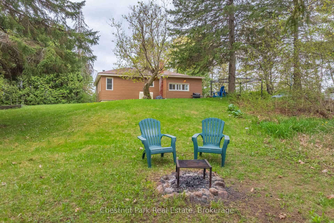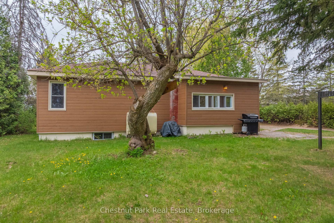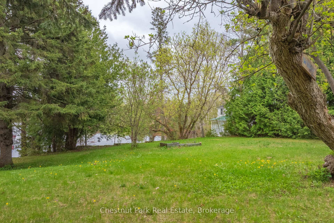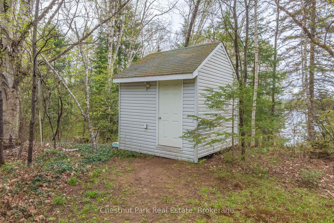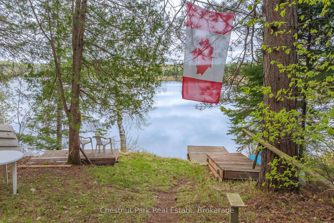$799,000
Available - For Sale
Listing ID: X12155665
24 Main Stre , Kearney, P0A 1M0, Parry Sound
| Located in the heart of Kearney, this charming 3-bedroom, 1-bathroom home offers the perfect blend of in-town convenience and serene waterfront living. Set on just over an acre, the property has direct access to Hassard Lake part of a beautiful multiple-lake chain ideal for boating, fishing, swimming, and year-round enjoyment. The updated kitchen features modern finishes and flows into a comfortable living space, while the partially finished basement adds flexibility for a rec room, home office, or storage. Enjoy the best of small-town living with local shops, restaurants, and seasonal events just a short walk away. Plus, you're only minutes from access to Algonquin Park and some of the regions best trails and outdoor adventures. Whether you're looking for a family home, a weekend escape, or an investment in cottage country, this one checks all the boxes. |
| Price | $799,000 |
| Taxes: | $2906.88 |
| Assessment Year: | 2024 |
| Occupancy: | Owner |
| Address: | 24 Main Stre , Kearney, P0A 1M0, Parry Sound |
| Directions/Cross Streets: | Main Street & Hwy 518 |
| Rooms: | 13 |
| Bedrooms: | 3 |
| Bedrooms +: | 0 |
| Family Room: | F |
| Basement: | Partially Fi |
| Level/Floor | Room | Length(ft) | Width(ft) | Descriptions | |
| Room 1 | Main | Bathroom | 8.27 | 6.76 | |
| Room 2 | Main | Bedroom | 14.3 | 9.61 | |
| Room 3 | Main | Bedroom 2 | 14.24 | 9.15 | |
| Room 4 | Main | Dining Ro | 11.32 | 5.54 | |
| Room 5 | Main | Kitchen | 13.68 | 11.74 | |
| Room 6 | Main | Living Ro | 22.3 | 14.3 | |
| Room 7 | Ground | Mud Room | 13.81 | 4.36 | |
| Room 8 | Main | Primary B | 11.81 | 11.22 | |
| Room 9 | Basement | Office | 9.25 | 18.53 | |
| Room 10 | Basement | Den | 13.61 | 14.2 | |
| Room 11 | Basement | Utility R | 5.12 | 6.99 | |
| Room 12 | Basement | Furnace R | 22.73 | 33.78 | |
| Room 13 | Basement | Utility R | 9.68 | 9.48 |
| Washroom Type | No. of Pieces | Level |
| Washroom Type 1 | 4 | Main |
| Washroom Type 2 | 0 | |
| Washroom Type 3 | 0 | |
| Washroom Type 4 | 0 | |
| Washroom Type 5 | 0 |
| Total Area: | 0.00 |
| Property Type: | Detached |
| Style: | 1 Storey/Apt |
| Exterior: | Other, Hardboard |
| Garage Type: | None |
| Drive Parking Spaces: | 5 |
| Pool: | None |
| Other Structures: | Shed |
| Approximatly Square Footage: | 1100-1500 |
| CAC Included: | N |
| Water Included: | N |
| Cabel TV Included: | N |
| Common Elements Included: | N |
| Heat Included: | N |
| Parking Included: | N |
| Condo Tax Included: | N |
| Building Insurance Included: | N |
| Fireplace/Stove: | Y |
| Heat Type: | Forced Air |
| Central Air Conditioning: | None |
| Central Vac: | N |
| Laundry Level: | Syste |
| Ensuite Laundry: | F |
| Sewers: | Septic |
| Water: | Drilled W |
| Water Supply Types: | Drilled Well |
| Utilities-Cable: | N |
| Utilities-Hydro: | Y |
$
%
Years
This calculator is for demonstration purposes only. Always consult a professional
financial advisor before making personal financial decisions.
| Although the information displayed is believed to be accurate, no warranties or representations are made of any kind. |
| Chestnut Park Real Estate |
|
|

Edward Matar
Sales Representative
Dir:
416-917-6343
Bus:
416-745-2300
Fax:
416-745-1952
| Virtual Tour | Book Showing | Email a Friend |
Jump To:
At a Glance:
| Type: | Freehold - Detached |
| Area: | Parry Sound |
| Municipality: | Kearney |
| Neighbourhood: | Kearney |
| Style: | 1 Storey/Apt |
| Tax: | $2,906.88 |
| Beds: | 3 |
| Baths: | 1 |
| Fireplace: | Y |
| Pool: | None |
Locatin Map:
Payment Calculator:
