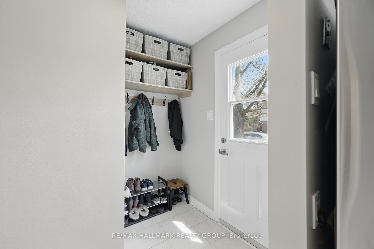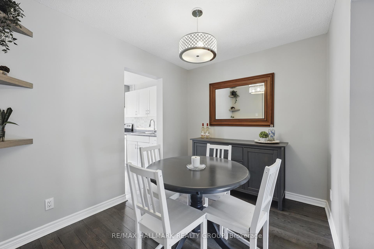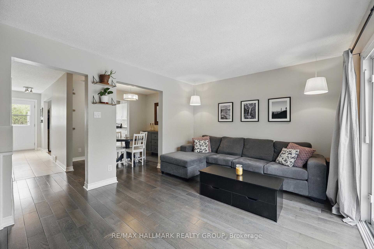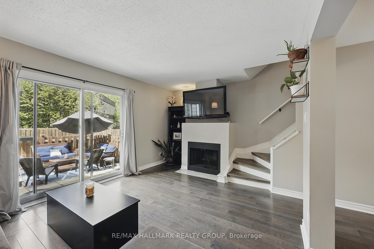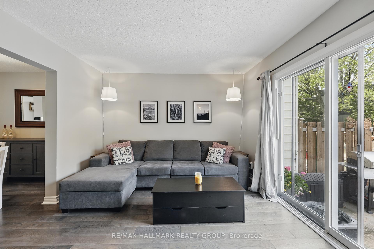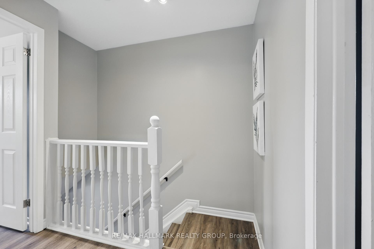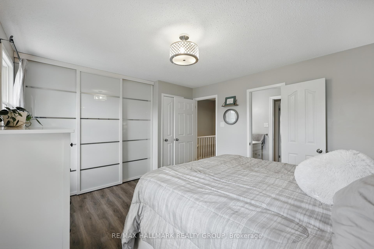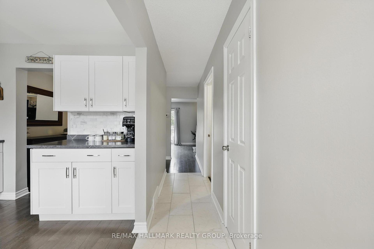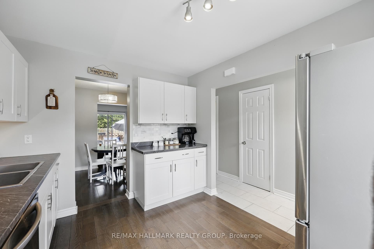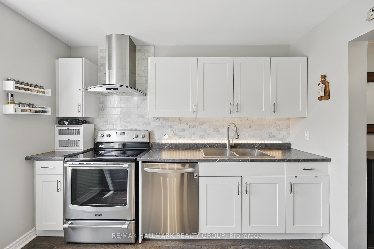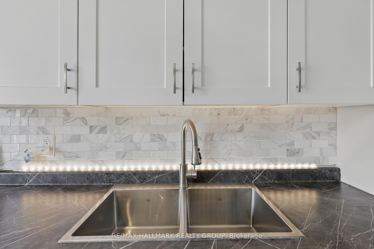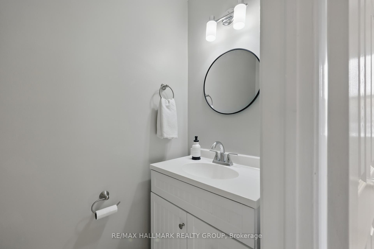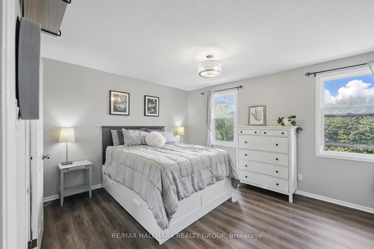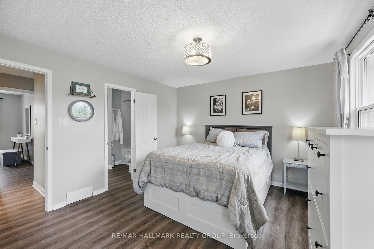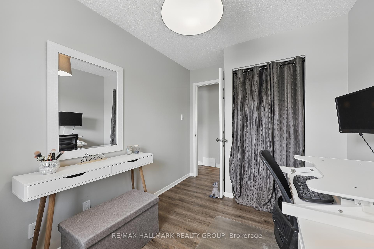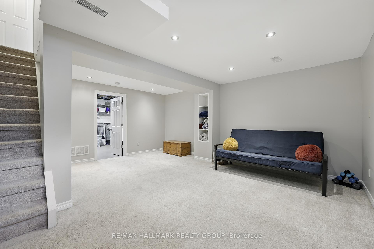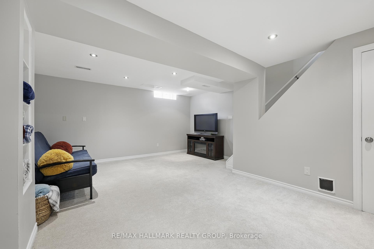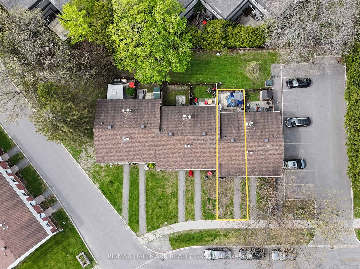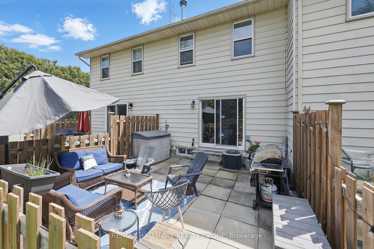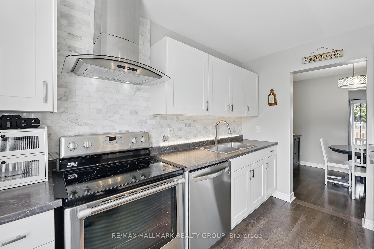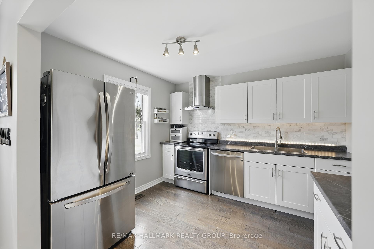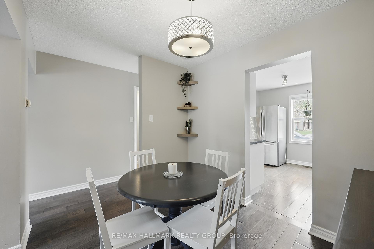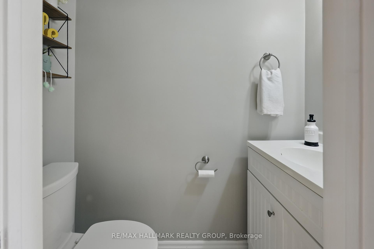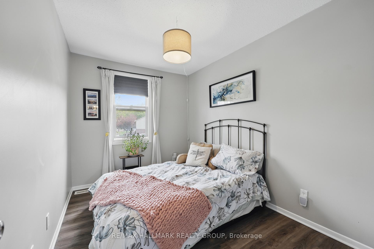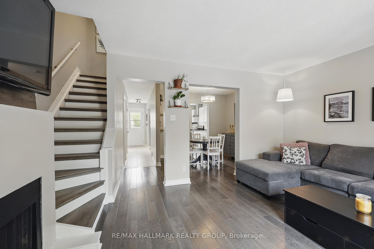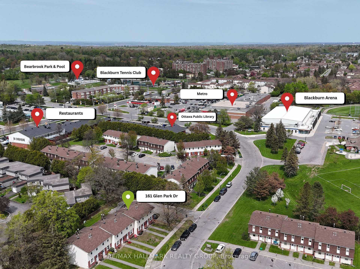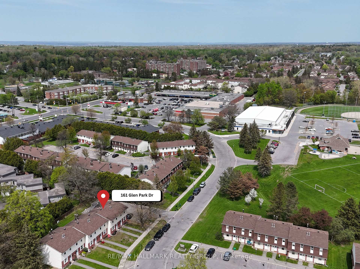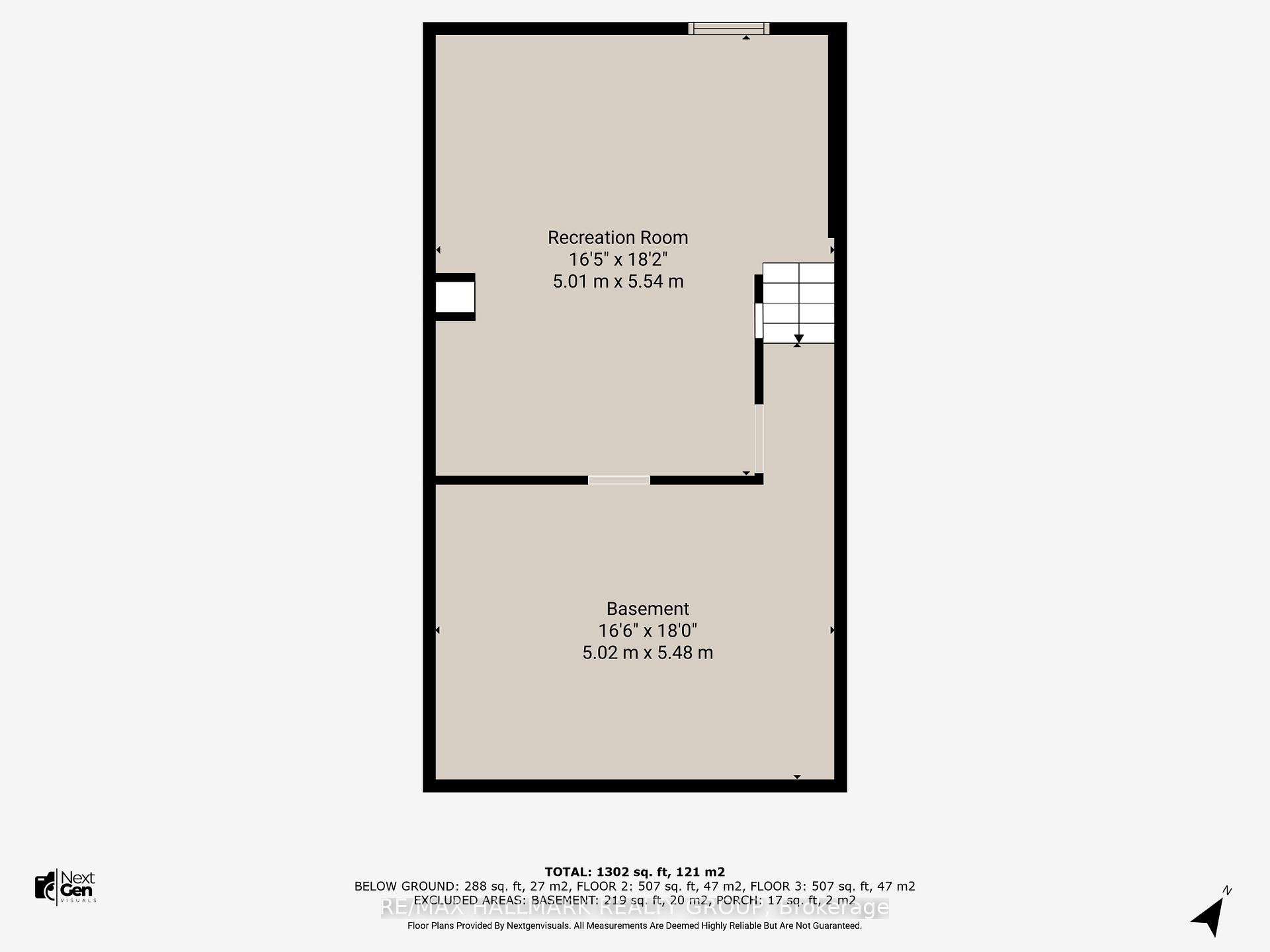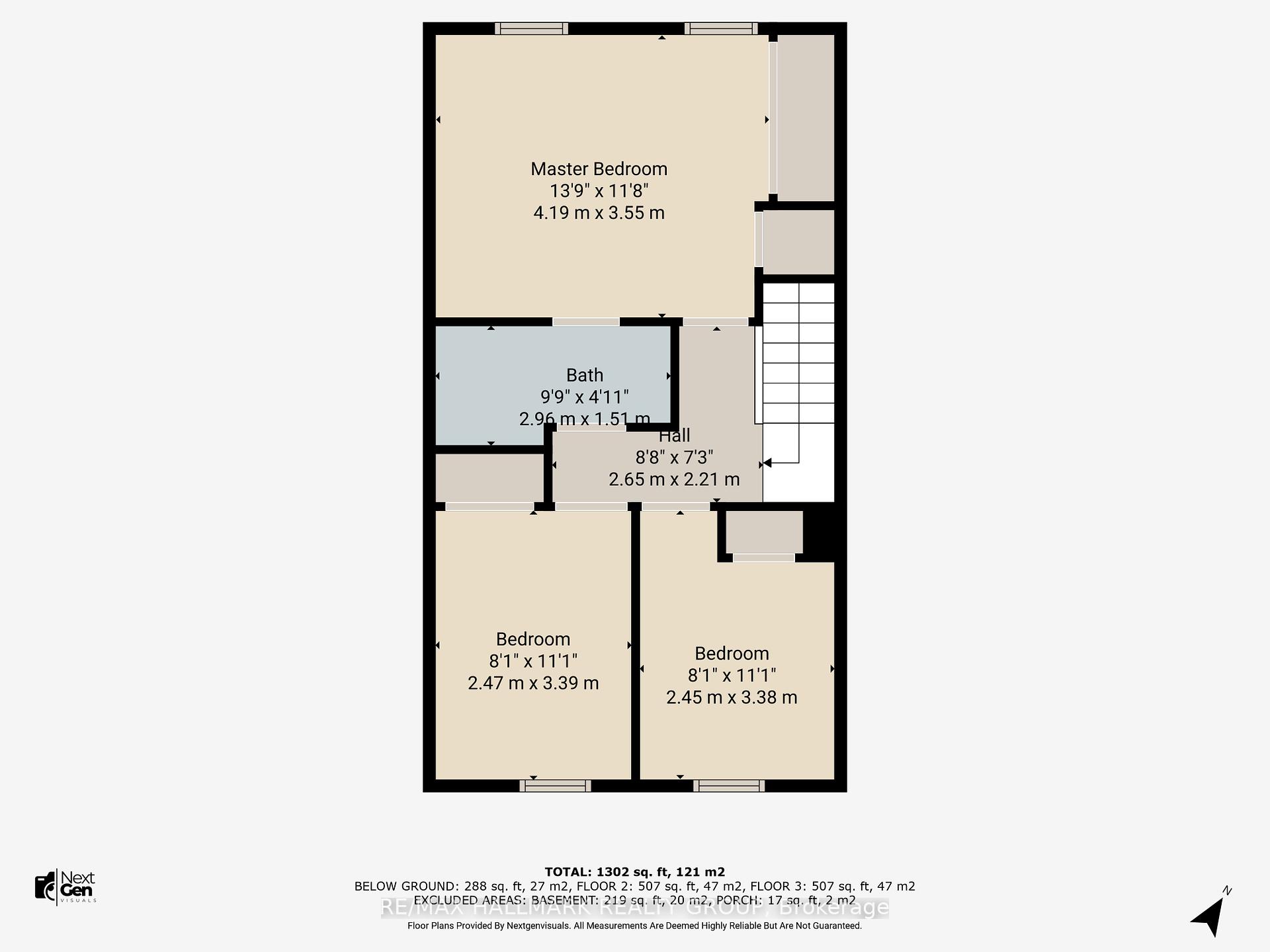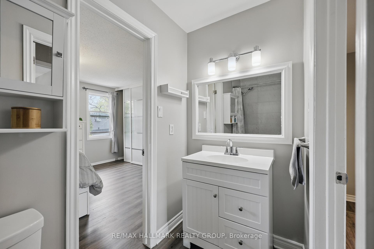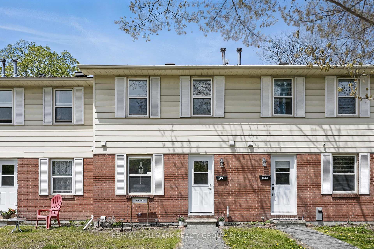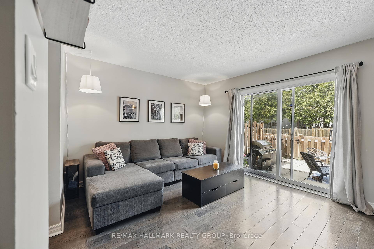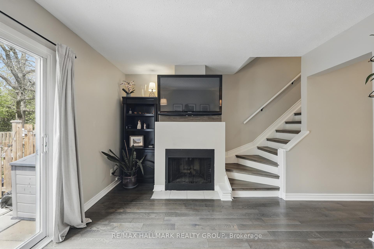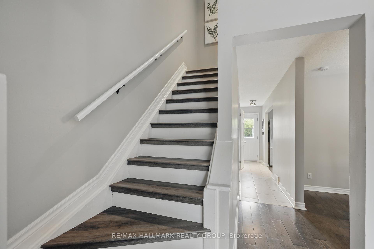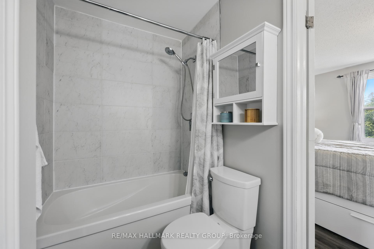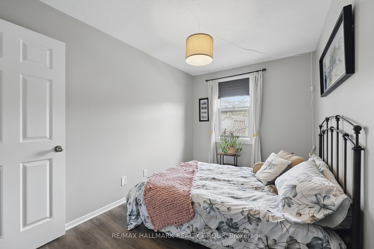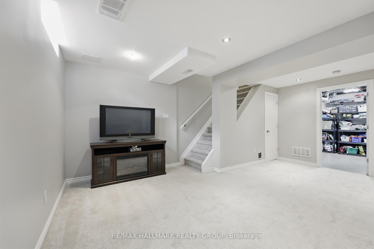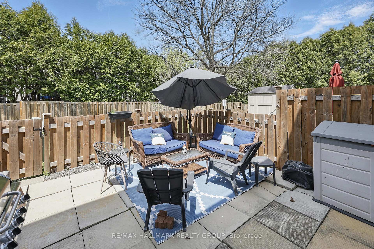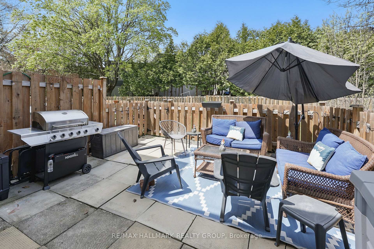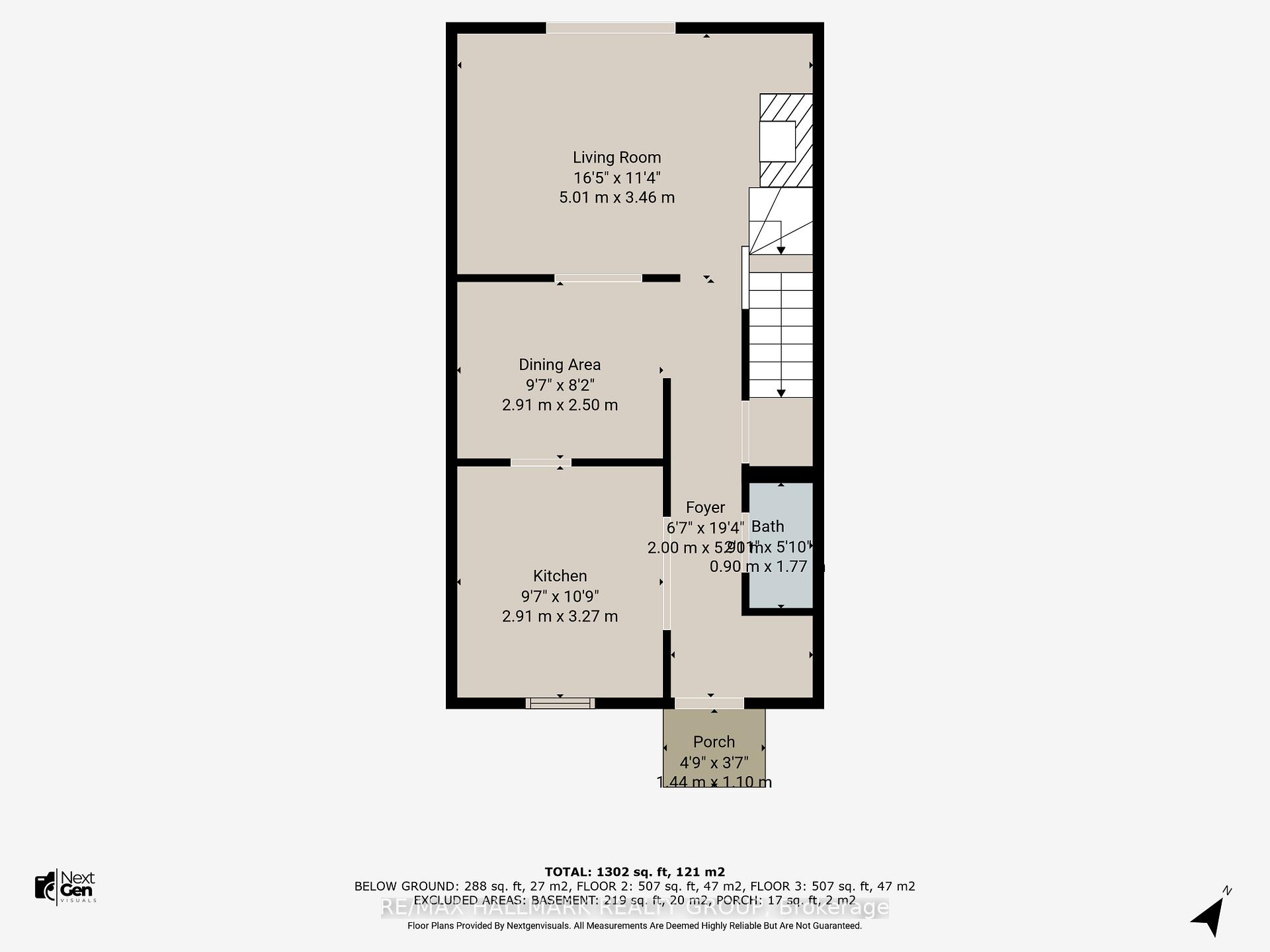$435,000
Available - For Sale
Listing ID: X12147340
161 Glen Park Driv , Blackburn Hamlet, K1B 4Y5, Ottawa
| Welcome to 161 Glen Park Drive, a beautifully maintained townhouse condo nestled in the heart of Blackburn Hamlet one of Ottawa's most family-friendly and well-established neighborhoods. This charming two-storey condo unit offers the perfect blend of comfort, functionality, and convenience, ideal for first-time buyers, young families, or investors. Step inside and fall in love with the many updates found throughout the home. The spacious kitchen includes ample cabinetry, tons of counter space, modern appliances, making it both stylish and practical for everyday living. Separate dining and living rooms are filled with natural light, and complimented by a cozy wood fireplace. Upstairs, you'll find three generously sized bedrooms with ample closet space, along with a full bathroom. The primary bedroom is a peaceful retreat with room for a king-sized bed and additional furnishings. The lower level boasts a finished basement perfect for a cozy family room, home office, or gym, as well as a laundry room and extra storage. Enjoy the outdoors from your private, fenced backyard ideal for barbecues or morning coffee. The home also includes one designated parking space and low-maintenance condo living with fees that cover water, building insurance, and more. Located steps from parks, schools, public transit, and shopping, 161 Glen Park Drive combines suburban peace with urban accessibility. Freshly painted in neutral tones, the entire home offers a clean, move-in-ready feel. |
| Price | $435,000 |
| Taxes: | $2247.81 |
| Occupancy: | Owner |
| Address: | 161 Glen Park Driv , Blackburn Hamlet, K1B 4Y5, Ottawa |
| Postal Code: | K1B 4Y5 |
| Province/State: | Ottawa |
| Directions/Cross Streets: | Innes Road | Glen Park Drive |
| Level/Floor | Room | Length(ft) | Width(ft) | Descriptions | |
| Room 1 | Main | Living Ro | 16.43 | 11.35 | |
| Room 2 | Main | Dining Ro | 9.54 | 8.2 | |
| Room 3 | Main | Kitchen | 9.54 | 10.73 | |
| Room 4 | Main | Foyer | 6.56 | 17.06 | |
| Room 5 | Main | Bathroom | 2.95 | 5.81 | |
| Room 6 | Second | Primary B | 13.74 | 11.64 | |
| Room 7 | Second | Bathroom | 9.71 | 4.95 | |
| Room 8 | Second | Bedroom | 8.1 | 11.12 | |
| Room 9 | Second | Bedroom | 8.04 | 11.09 | |
| Room 10 | Basement | Recreatio | 16.43 | 18.17 | |
| Room 11 | Basement | Utility R | 16.47 | 17.97 |
| Washroom Type | No. of Pieces | Level |
| Washroom Type 1 | 2 | Main |
| Washroom Type 2 | 4 | Second |
| Washroom Type 3 | 0 | |
| Washroom Type 4 | 0 | |
| Washroom Type 5 | 0 |
| Total Area: | 0.00 |
| Approximatly Age: | 31-50 |
| Washrooms: | 2 |
| Heat Type: | Forced Air |
| Central Air Conditioning: | Central Air |
$
%
Years
This calculator is for demonstration purposes only. Always consult a professional
financial advisor before making personal financial decisions.
| Although the information displayed is believed to be accurate, no warranties or representations are made of any kind. |
| RE/MAX HALLMARK REALTY GROUP |
|
|

Edward Matar
Sales Representative
Dir:
416-917-6343
Bus:
416-745-2300
Fax:
416-745-1952
| Virtual Tour | Book Showing | Email a Friend |
Jump To:
At a Glance:
| Type: | Com - Condo Townhouse |
| Area: | Ottawa |
| Municipality: | Blackburn Hamlet |
| Neighbourhood: | 2303 - Blackburn Hamlet (South) |
| Style: | 2-Storey |
| Approximate Age: | 31-50 |
| Tax: | $2,247.81 |
| Maintenance Fee: | $492.75 |
| Beds: | 3 |
| Baths: | 2 |
| Fireplace: | Y |
Locatin Map:
Payment Calculator:
