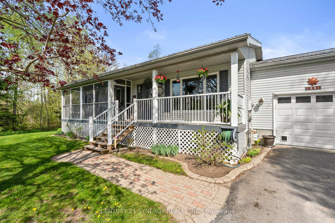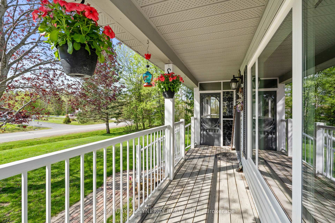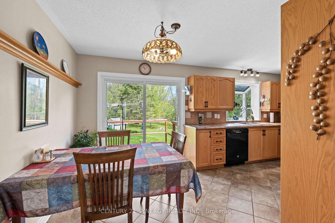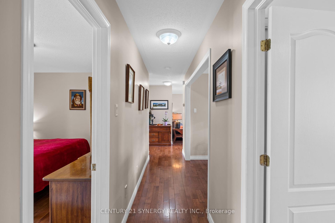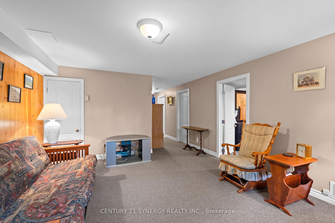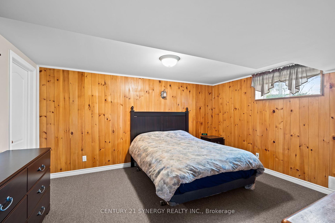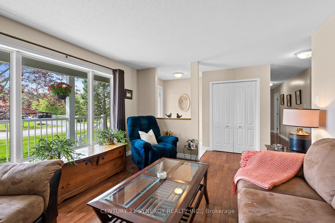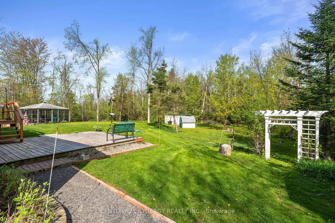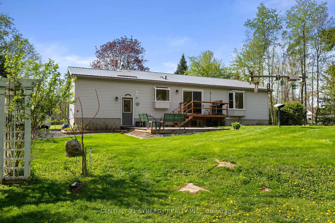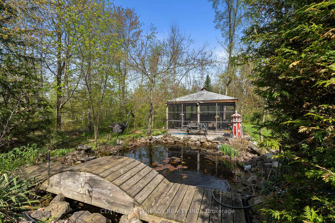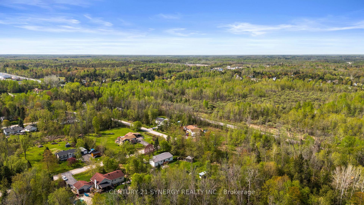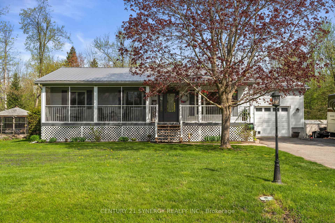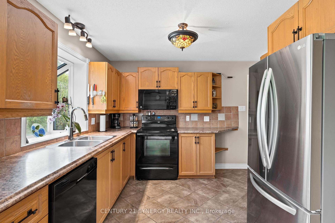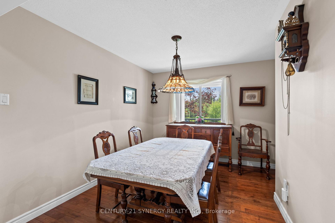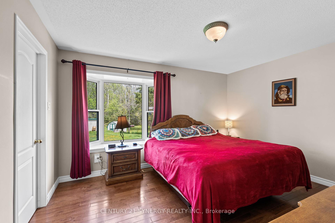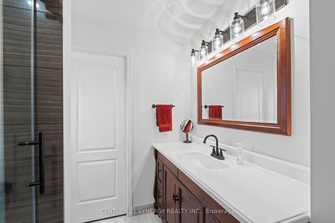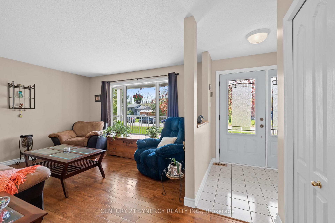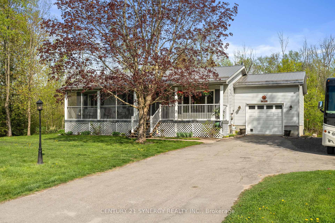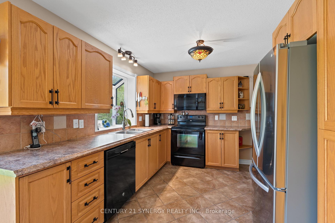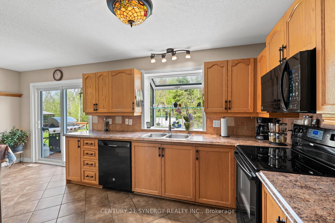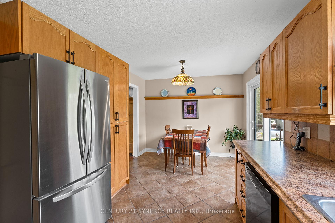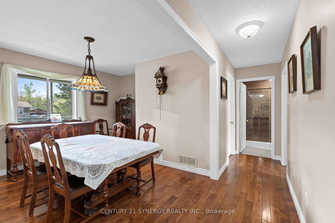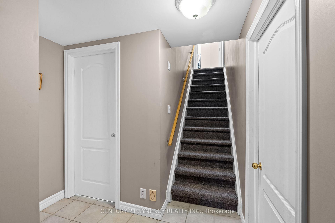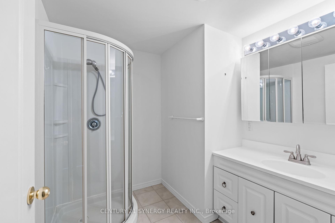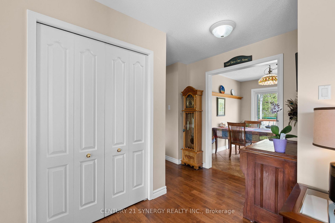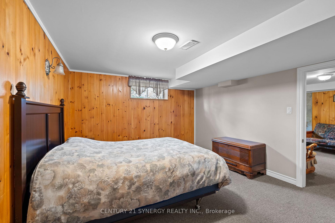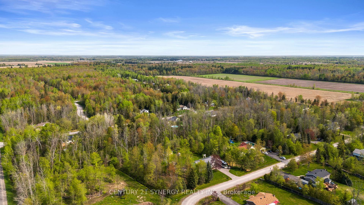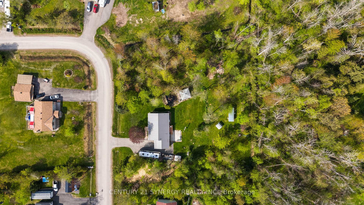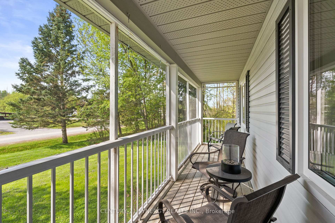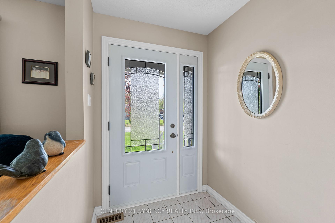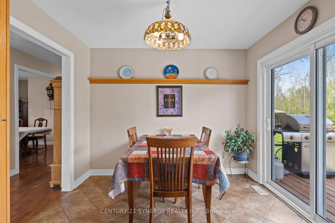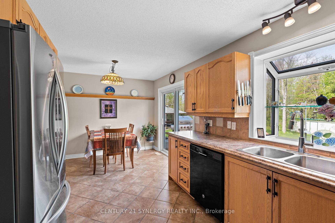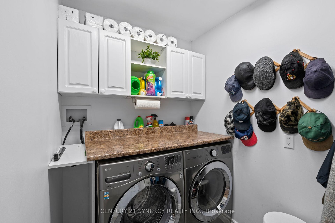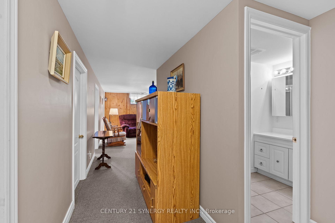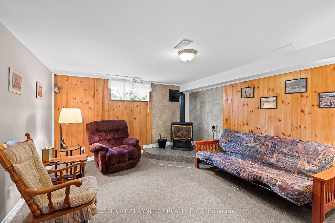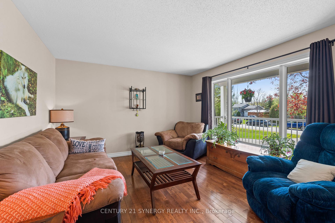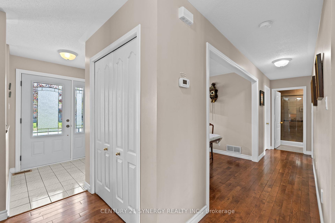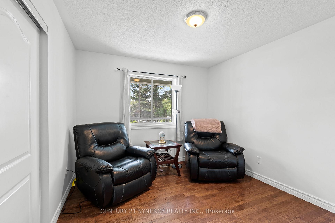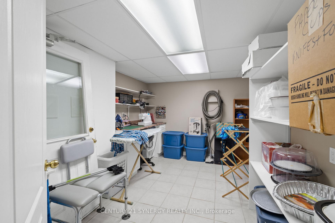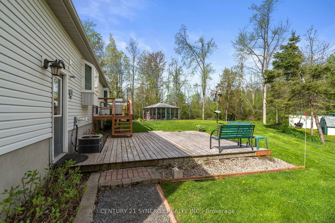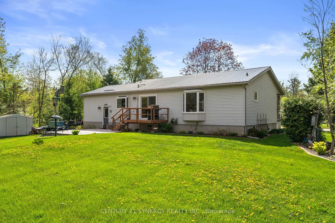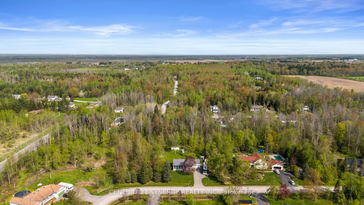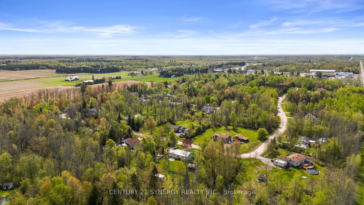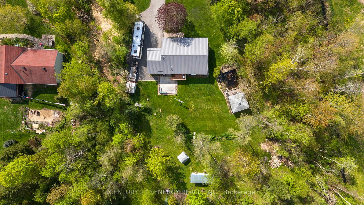$649,900
Available - For Sale
Listing ID: X12152433
23 Blue Spruce Cres , North Grenville, K0G 1J0, Leeds and Grenvi
| Step into the tranquility of the Forests of South Gower - your slice of paradise just minutes from Kemptville! This charming home sits on just over one 1 acre, offering a peaceful retreat from the hustle and bustle. Relax in the screened gazebo or on the covered front porch, perfect for sipping your morning coffee or unwinding after a long day. Originally boasting 3 bedrooms (one currently used as a dining room), this gem features 2 full baths, hardwood and ceramic floors, and a kitchen with an inviting eat-in area. Step outside to the deck overlooking the private backyard, complete with a serene pond and the perfect spot for alfresco dining. The cozy basement is a hidden gem - featuring a delightful recreation room with a gas fireplace, a den with a walk-in closet, and ample storage space, including a handy hobby room for your creative pursuits. The utility room is a handy space for tinkering with a natural gas furnace, humidifier, HRV, water softener, and 200 amp service. With easy access to CR 43 and the 416, this is the retreat you've been dreaming of! Don't miss your chance to call this nature lover's paradise home sweet home. |
| Price | $649,900 |
| Taxes: | $3668.00 |
| Assessment Year: | 2024 |
| Occupancy: | Owner |
| Address: | 23 Blue Spruce Cres , North Grenville, K0G 1J0, Leeds and Grenvi |
| Directions/Cross Streets: | County Road 22 to Sugar Maple Way , left onto Blue Spruce Crescent |
| Rooms: | 12 |
| Bedrooms: | 2 |
| Bedrooms +: | 0 |
| Family Room: | F |
| Basement: | Finished |
| Level/Floor | Room | Length(ft) | Width(ft) | Descriptions | |
| Room 1 | Main | Living Ro | 13.32 | 11.84 | Hardwood Floor |
| Room 2 | Main | Kitchen | 11.51 | 9.87 | |
| Room 3 | Main | Breakfast | 8.99 | 9.97 | Sliding Doors |
| Room 4 | Main | Dining Ro | 11.09 | 8.95 | Hardwood Floor |
| Room 5 | Main | Foyer | 5.94 | 5.22 | |
| Room 6 | Main | Primary B | 13.74 | 10.92 | Walk-In Closet(s) |
| Room 7 | Main | Bedroom 2 | 10.89 | 10.14 | Hardwood Floor |
| Room 8 | Main | Bathroom | 9.09 | 7.41 | Walk-In Closet(s), 3 Pc Bath |
| Room 9 | Main | Laundry | |||
| Room 10 | Lower | Recreatio | 15.42 | 12.66 | Gas Fireplace |
| Room 11 | Lower | Den | 14.3 | 11.58 | Walk-In Closet(s) |
| Room 12 | Lower | Other | 13.09 | 11.22 | |
| Room 13 | Lower | Utility R | 19.68 | 6.36 | |
| Room 14 | Lower | Bathroom | 10.56 | 7.05 | 3 Pc Bath |
| Room 15 | Lower | Other | 6.36 | 4.92 |
| Washroom Type | No. of Pieces | Level |
| Washroom Type 1 | 3 | |
| Washroom Type 2 | 0 | |
| Washroom Type 3 | 0 | |
| Washroom Type 4 | 0 | |
| Washroom Type 5 | 0 |
| Total Area: | 0.00 |
| Approximatly Age: | 16-30 |
| Property Type: | Detached |
| Style: | Bungalow |
| Exterior: | Vinyl Siding |
| Garage Type: | Attached |
| (Parking/)Drive: | Private |
| Drive Parking Spaces: | 6 |
| Park #1 | |
| Parking Type: | Private |
| Park #2 | |
| Parking Type: | Private |
| Pool: | None |
| Other Structures: | Gazebo, Shed |
| Approximatly Age: | 16-30 |
| Approximatly Square Footage: | 1100-1500 |
| Property Features: | Lake/Pond, Wooded/Treed |
| CAC Included: | N |
| Water Included: | N |
| Cabel TV Included: | N |
| Common Elements Included: | N |
| Heat Included: | N |
| Parking Included: | N |
| Condo Tax Included: | N |
| Building Insurance Included: | N |
| Fireplace/Stove: | Y |
| Heat Type: | Forced Air |
| Central Air Conditioning: | Central Air |
| Central Vac: | N |
| Laundry Level: | Syste |
| Ensuite Laundry: | F |
| Elevator Lift: | False |
| Sewers: | Septic |
| Water: | Water Sys |
| Water Supply Types: | Water System |
| Utilities-Cable: | Y |
| Utilities-Hydro: | Y |
$
%
Years
This calculator is for demonstration purposes only. Always consult a professional
financial advisor before making personal financial decisions.
| Although the information displayed is believed to be accurate, no warranties or representations are made of any kind. |
| CENTURY 21 SYNERGY REALTY INC. |
|
|

Edward Matar
Sales Representative
Dir:
416-917-6343
Bus:
416-745-2300
Fax:
416-745-1952
| Book Showing | Email a Friend |
Jump To:
At a Glance:
| Type: | Freehold - Detached |
| Area: | Leeds and Grenville |
| Municipality: | North Grenville |
| Neighbourhood: | 802 - North Grenville Twp (Kemptville East) |
| Style: | Bungalow |
| Approximate Age: | 16-30 |
| Tax: | $3,668 |
| Beds: | 2 |
| Baths: | 2 |
| Fireplace: | Y |
| Pool: | None |
Locatin Map:
Payment Calculator:
