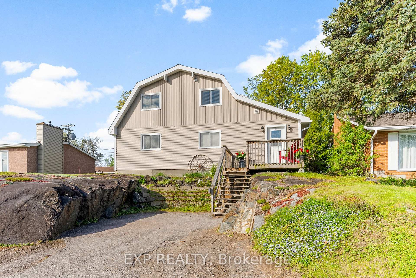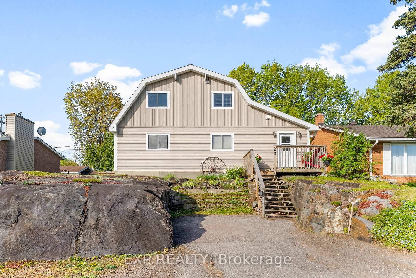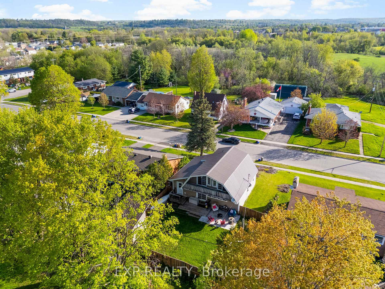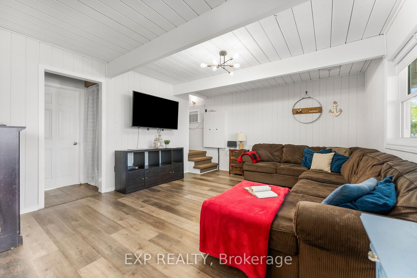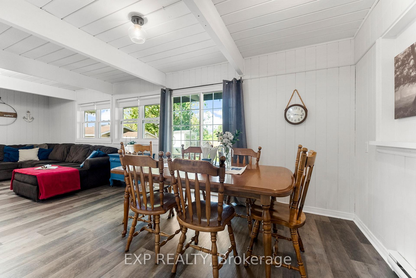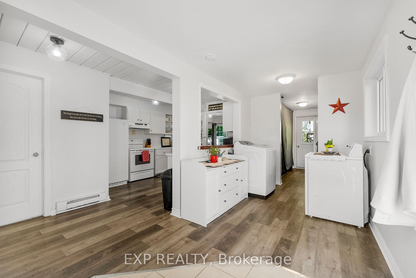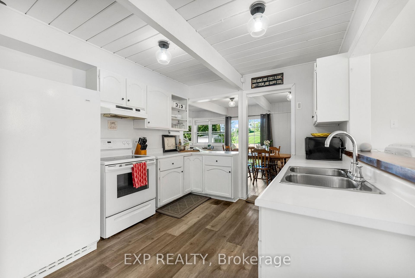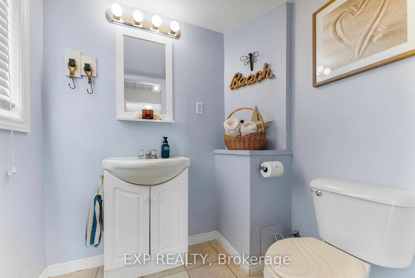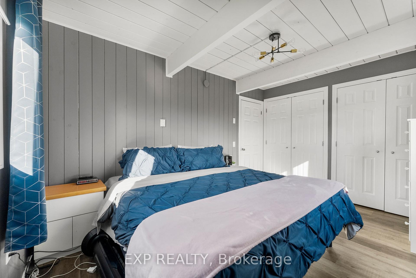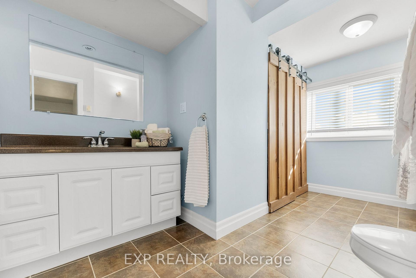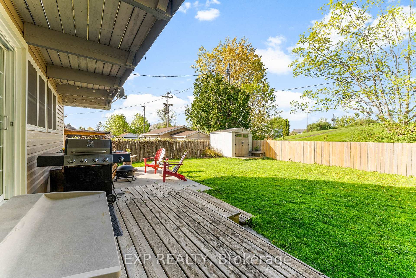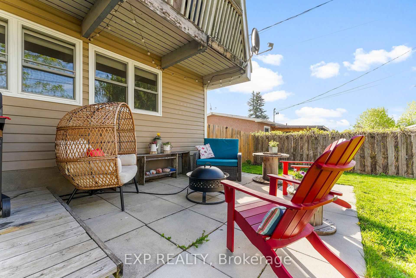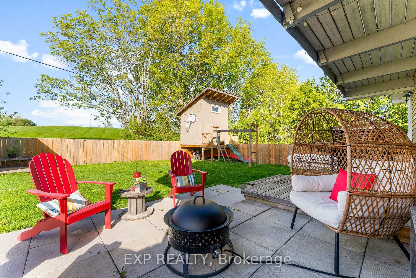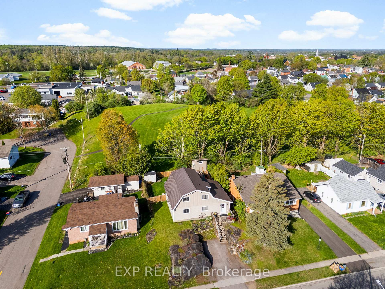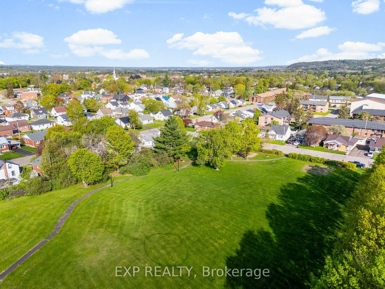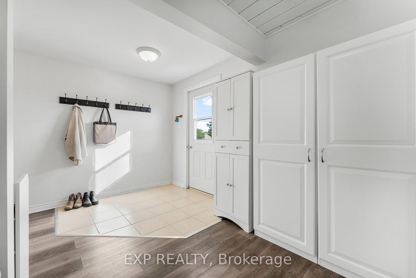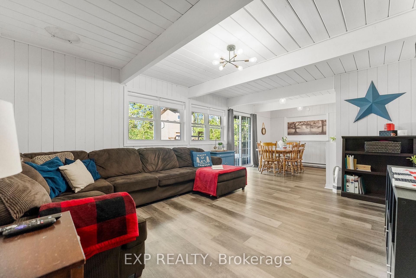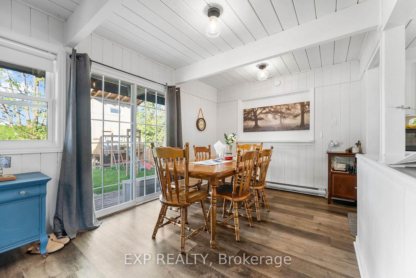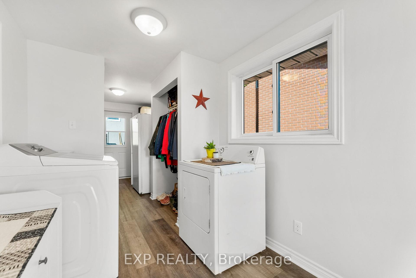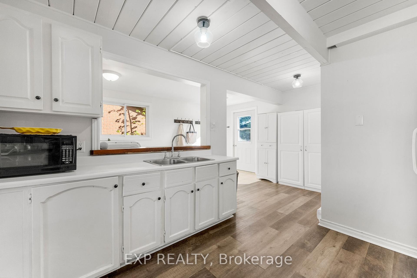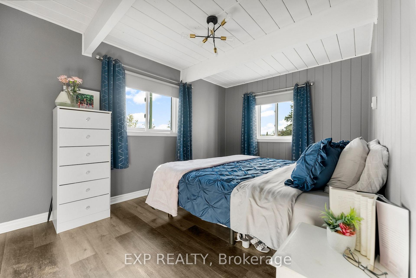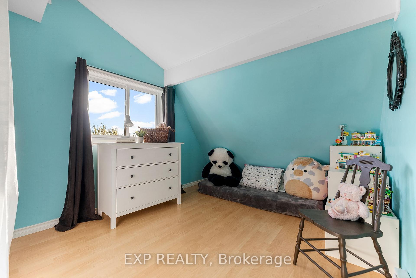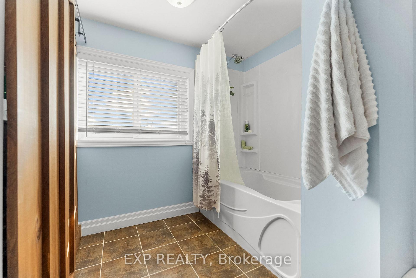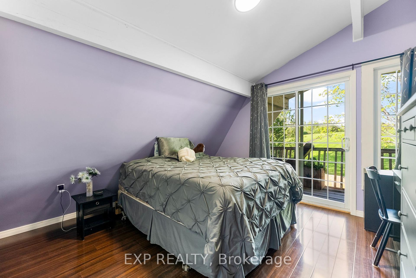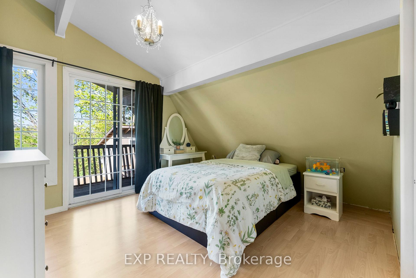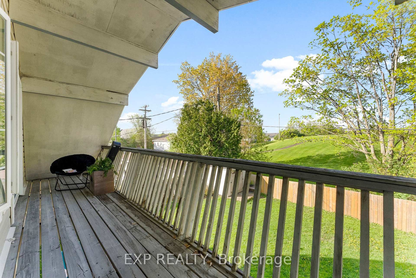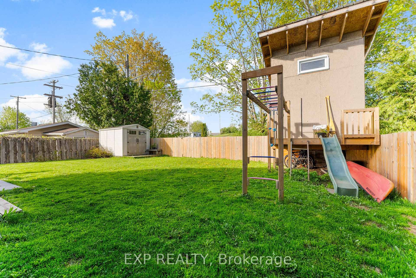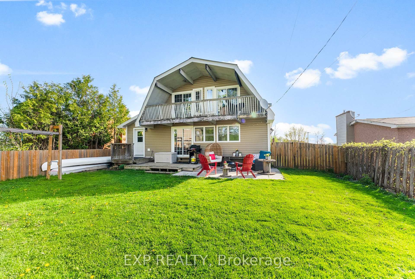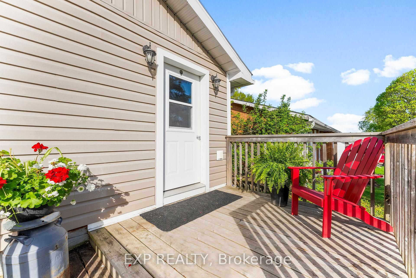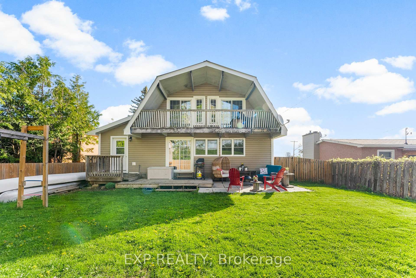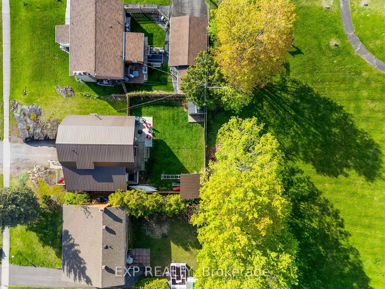$374,900
Available - For Sale
Listing ID: X12155803
520 Fortington Stre , Renfrew, K7V 1E2, Renfrew
| What a delightful family home! Sitting on a lovely residential street close to the O'Brien Road shopping area and close to highway 17 for commuters the location of 520 Fortington Street is ideal. Backing on to Fortington Park this unique home has a fenced backyard the kids will love complete with playhouse! The interior offers a nicely laid out main floor with spacious mudroom , laundry and 2 pc bath off the spacious entry way. Kitchen is very bright and functional and opens nicely to the dining and living area with patio doors offering access to the back yard and patio area. Primary main floor bedroom is generous in size. Upstairs you will find 3 bedrooms all of good size and a large main bath with barn style doors accessing plenty of storage. 520 Fortington offers economical operating cost with combined heat and hydro of just over 180.00 per month making it and excellent choice for the first time buyer. Long list of updates, a mostly maintenance free exterior. Steel roof. |
| Price | $374,900 |
| Taxes: | $3251.00 |
| Assessment Year: | 2024 |
| Occupancy: | Owner |
| Address: | 520 Fortington Stre , Renfrew, K7V 1E2, Renfrew |
| Directions/Cross Streets: | Fortington and O'Brien |
| Rooms: | 11 |
| Bedrooms: | 4 |
| Bedrooms +: | 0 |
| Family Room: | F |
| Basement: | Crawl Space |
| Level/Floor | Room | Length(ft) | Width(ft) | Descriptions | |
| Room 1 | Main | Kitchen | 10.17 | 10.17 | |
| Room 2 | Main | Dining Ro | 10.23 | 8.66 | Combined w/Kitchen |
| Room 3 | Main | Living Ro | 15.58 | 13.15 | |
| Room 4 | Main | Mud Room | 19.32 | 7.51 | |
| Room 5 | Main | Foyer | 12.73 | 7.51 | |
| Room 6 | Main | Bathroom | 6 | 3.28 | 2 Pc Bath |
| Room 7 | Main | Primary B | 13.48 | 9.48 | |
| Room 8 | Second | Bedroom 2 | 12.66 | 11.25 | |
| Room 9 | Second | Bedroom 3 | 12.66 | 11.25 | |
| Room 10 | Second | Bedroom 4 | 13.58 | 9.58 | |
| Room 11 | Second | Bathroom | 12.66 | 8.17 | 4 Pc Bath |
| Washroom Type | No. of Pieces | Level |
| Washroom Type 1 | 2 | Main |
| Washroom Type 2 | 4 | Second |
| Washroom Type 3 | 0 | |
| Washroom Type 4 | 0 | |
| Washroom Type 5 | 0 |
| Total Area: | 0.00 |
| Approximatly Age: | 51-99 |
| Property Type: | Detached |
| Style: | 2-Storey |
| Exterior: | Vinyl Siding |
| Garage Type: | None |
| (Parking/)Drive: | Private Do |
| Drive Parking Spaces: | 2 |
| Park #1 | |
| Parking Type: | Private Do |
| Park #2 | |
| Parking Type: | Private Do |
| Pool: | None |
| Other Structures: | Storage |
| Approximatly Age: | 51-99 |
| Approximatly Square Footage: | 1100-1500 |
| Property Features: | Fenced Yard, Park |
| CAC Included: | N |
| Water Included: | N |
| Cabel TV Included: | N |
| Common Elements Included: | N |
| Heat Included: | N |
| Parking Included: | N |
| Condo Tax Included: | N |
| Building Insurance Included: | N |
| Fireplace/Stove: | N |
| Heat Type: | Baseboard |
| Central Air Conditioning: | Window Unit |
| Central Vac: | N |
| Laundry Level: | Syste |
| Ensuite Laundry: | F |
| Elevator Lift: | False |
| Sewers: | Sewer |
$
%
Years
This calculator is for demonstration purposes only. Always consult a professional
financial advisor before making personal financial decisions.
| Although the information displayed is believed to be accurate, no warranties or representations are made of any kind. |
| EXP REALTY |
|
|

Edward Matar
Sales Representative
Dir:
416-917-6343
Bus:
416-745-2300
Fax:
416-745-1952
| Book Showing | Email a Friend |
Jump To:
At a Glance:
| Type: | Freehold - Detached |
| Area: | Renfrew |
| Municipality: | Renfrew |
| Neighbourhood: | 540 - Renfrew |
| Style: | 2-Storey |
| Approximate Age: | 51-99 |
| Tax: | $3,251 |
| Beds: | 4 |
| Baths: | 2 |
| Fireplace: | N |
| Pool: | None |
Locatin Map:
Payment Calculator:
