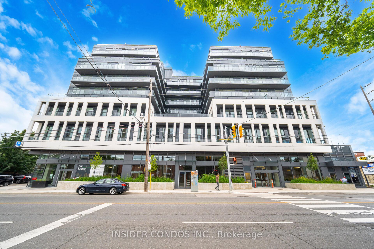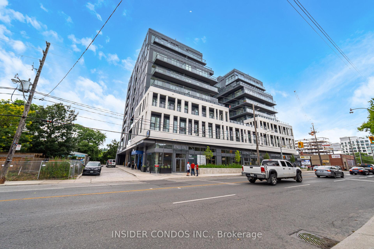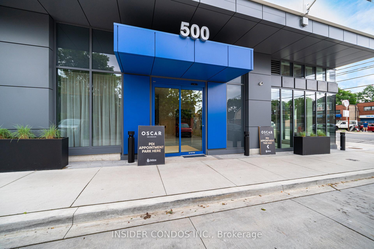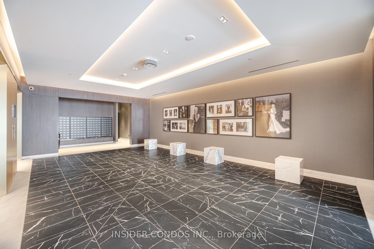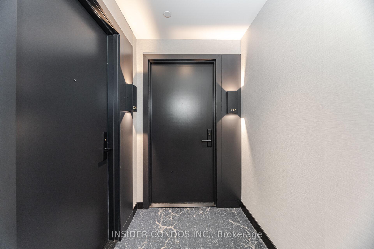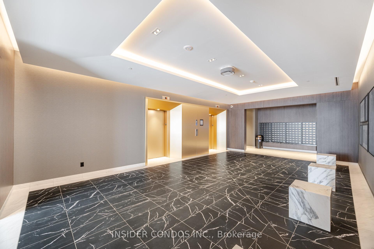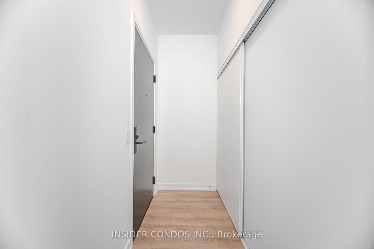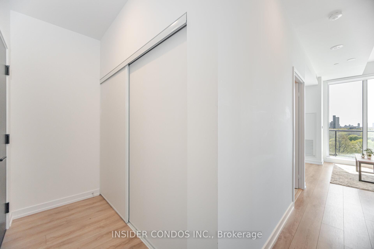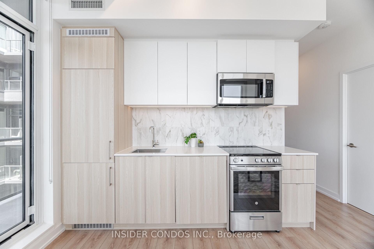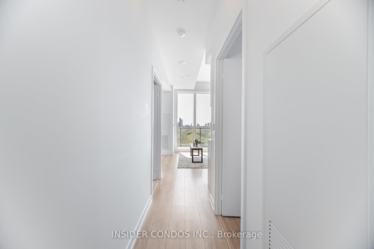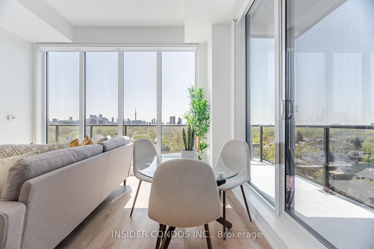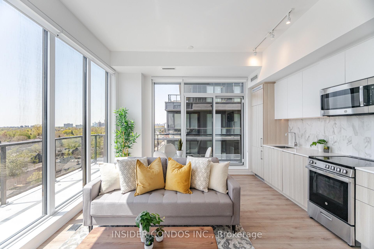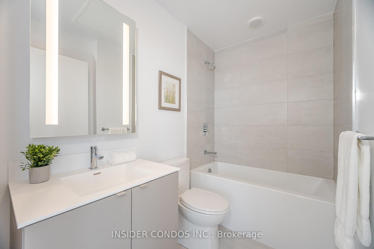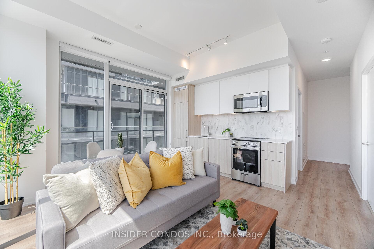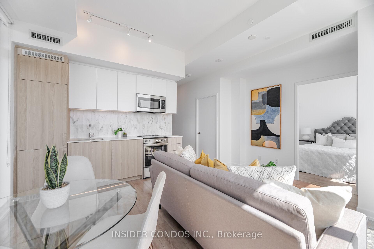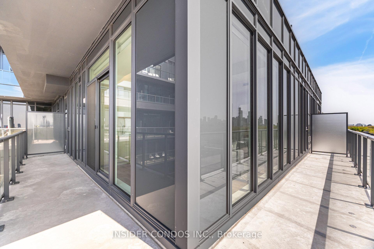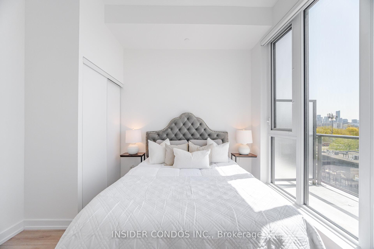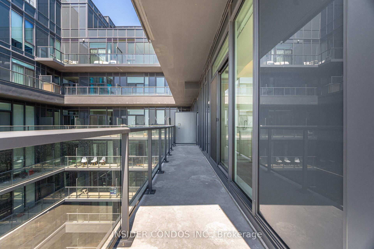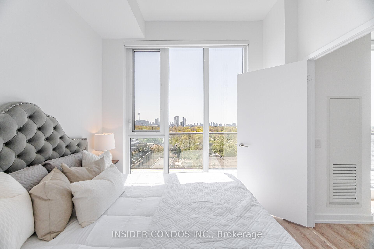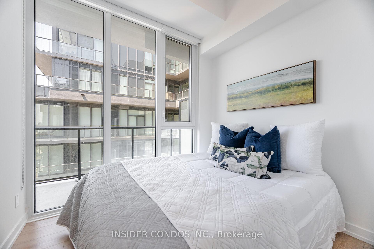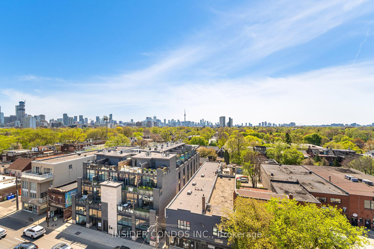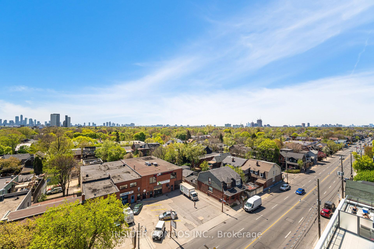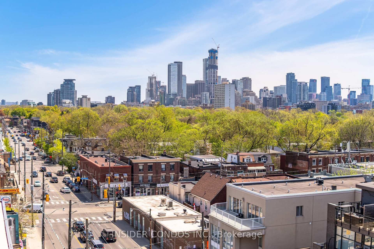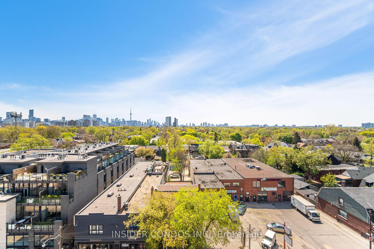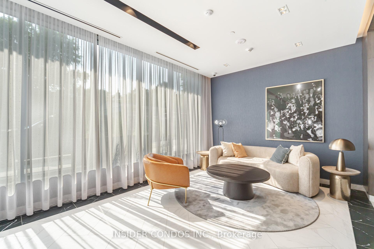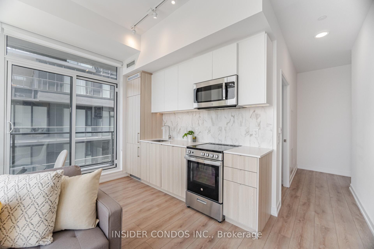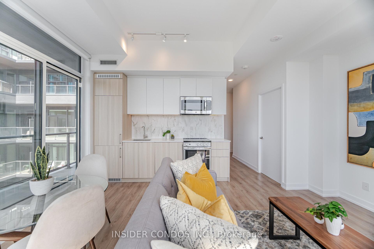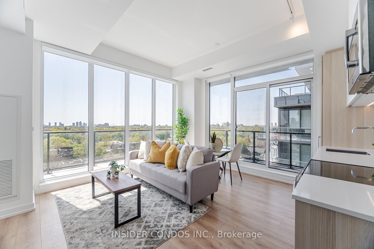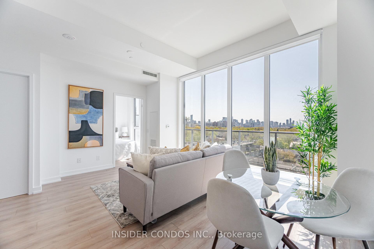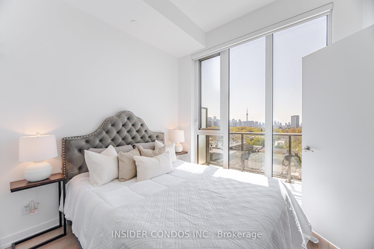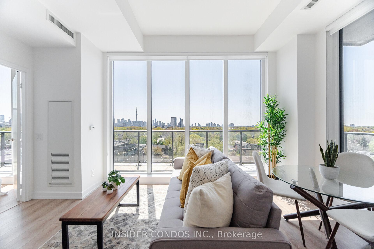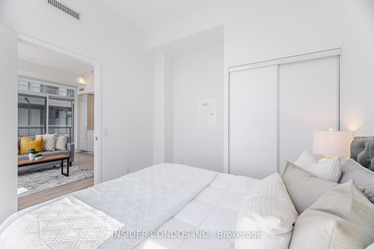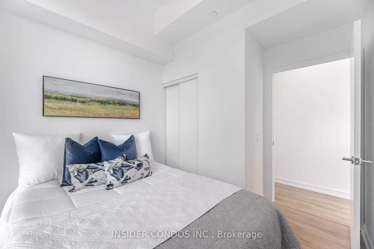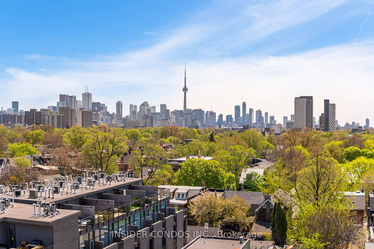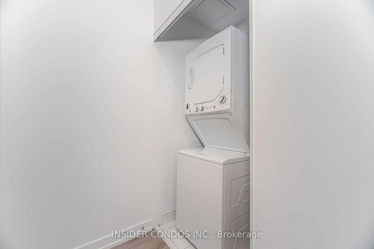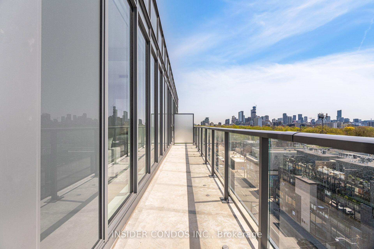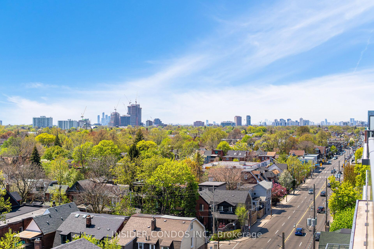$828,888
Available - For Sale
Listing ID: C12155790
500 Dupont Stre , Toronto, M6G 1Y7, Toronto
| Experience the epitome of luxury living at Oscar Residences with this remarkable 2-bedroomunit, offering a unique layout and a sprawling wrap-around balcony, totaling an expansive 849 sq.ft. Immerse yourself in the height of elegance and comfort, with upscale amenities and a prime location enhancing every moment. Indulge in the seamless fusion of modern design and functionality, creating a haven of tranquility and style. With effortless access to fine dining, shopping, and entertainment options, Oscar Residences promises a lifestyle of convenience and sophistication unmatched elsewhere. Amenities: Fireplace, Landscaped Outdoor Lounge, Private Theatre Room, Lounges, Concierge Service, Mail Room, BBQ Stations, Fitness Centre. |
| Price | $828,888 |
| Taxes: | $0.00 |
| Occupancy: | Vacant |
| Address: | 500 Dupont Stre , Toronto, M6G 1Y7, Toronto |
| Postal Code: | M6G 1Y7 |
| Province/State: | Toronto |
| Directions/Cross Streets: | Dupont Street & Bathurst Street |
| Level/Floor | Room | Length(ft) | Width(ft) | Descriptions | |
| Room 1 | Main | Living Ro | 16.89 | 14.3 | Combined w/Dining, Laminate, W/O To Balcony |
| Room 2 | Main | Dining Ro | 16.89 | 14.3 | Combined w/Kitchen, Laminate, W/O To Balcony |
| Room 3 | Main | Kitchen | 16.89 | 14.3 | Combined w/Living, Laminate, Stainless Steel Appl |
| Room 4 | Main | Primary B | 9.74 | 8.89 | Laminate, Large Closet, W/O To Balcony |
| Room 5 | Main | Bedroom 2 | 8.89 | 7.74 | Laminate, Closet, W/O To Balcony |
| Washroom Type | No. of Pieces | Level |
| Washroom Type 1 | 4 | Main |
| Washroom Type 2 | 0 | |
| Washroom Type 3 | 0 | |
| Washroom Type 4 | 0 | |
| Washroom Type 5 | 0 |
| Total Area: | 0.00 |
| Washrooms: | 1 |
| Heat Type: | Forced Air |
| Central Air Conditioning: | Central Air |
$
%
Years
This calculator is for demonstration purposes only. Always consult a professional
financial advisor before making personal financial decisions.
| Although the information displayed is believed to be accurate, no warranties or representations are made of any kind. |
| INSIDER CONDOS INC. |
|
|

Edward Matar
Sales Representative
Dir:
416-917-6343
Bus:
416-745-2300
Fax:
416-745-1952
| Book Showing | Email a Friend |
Jump To:
At a Glance:
| Type: | Com - Condo Apartment |
| Area: | Toronto |
| Municipality: | Toronto C02 |
| Neighbourhood: | Annex |
| Style: | Apartment |
| Maintenance Fee: | $646.23 |
| Beds: | 2 |
| Baths: | 1 |
| Fireplace: | N |
Locatin Map:
Payment Calculator:
