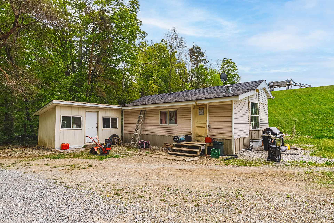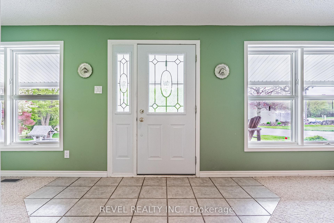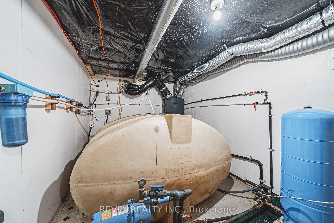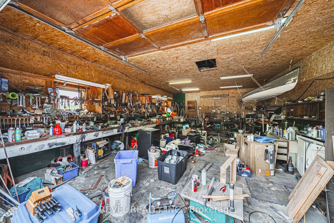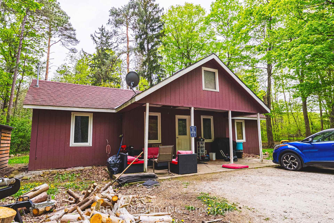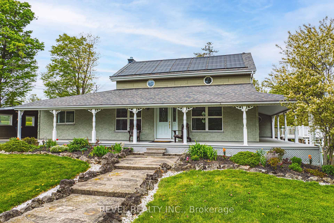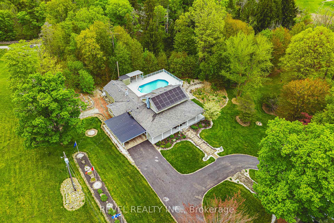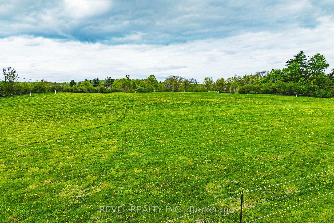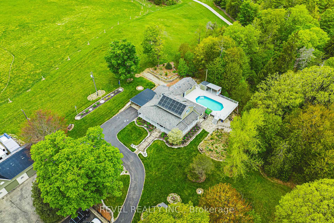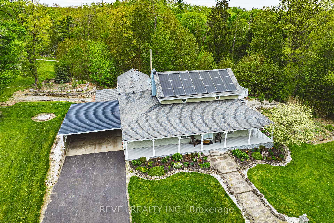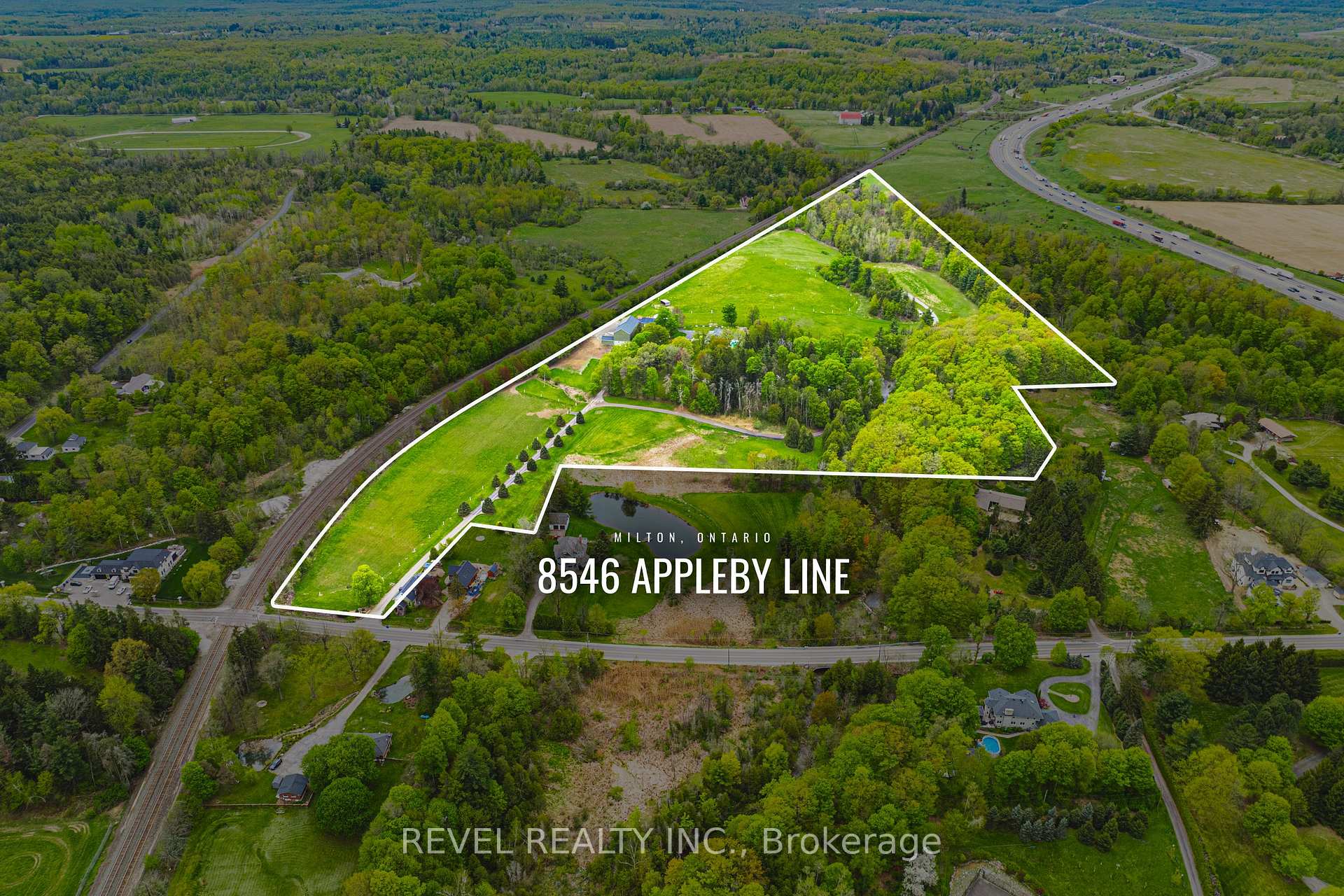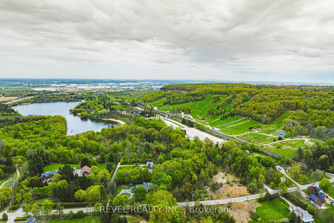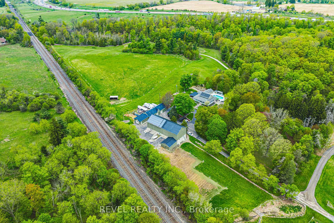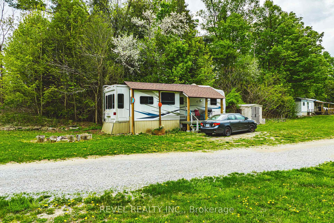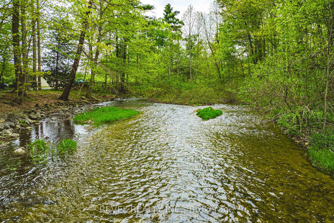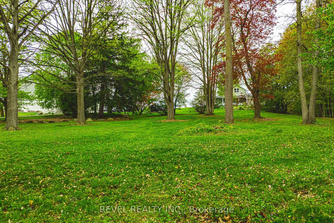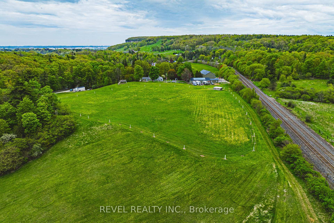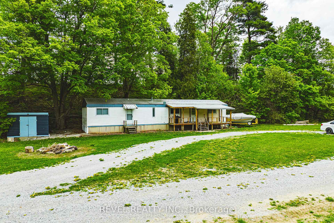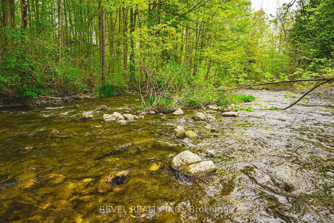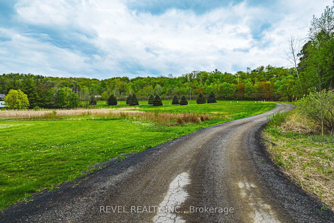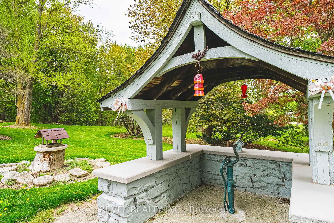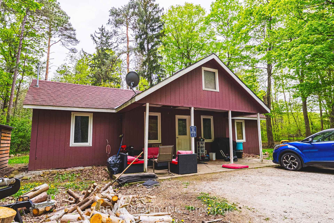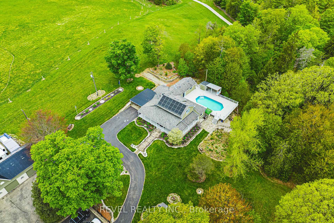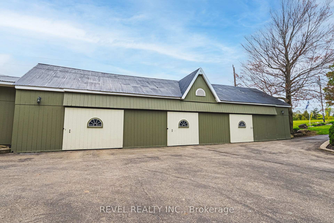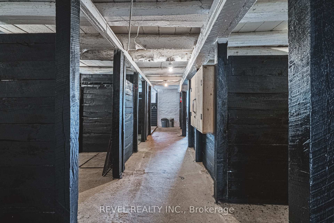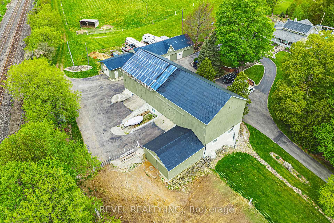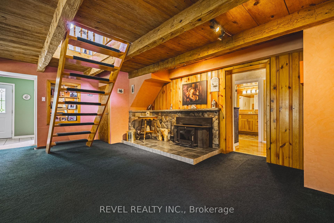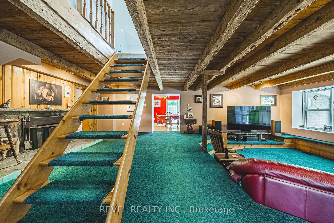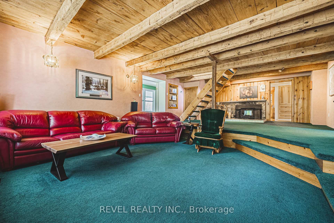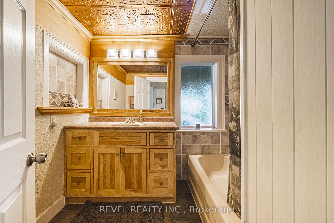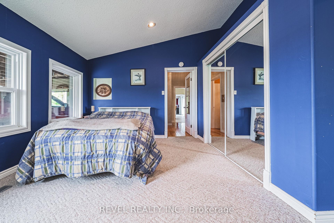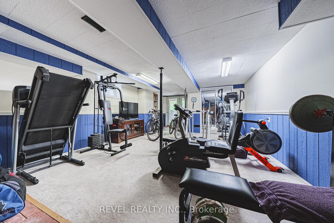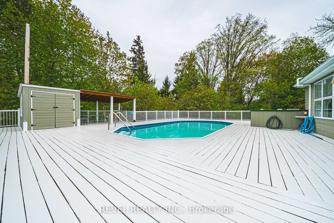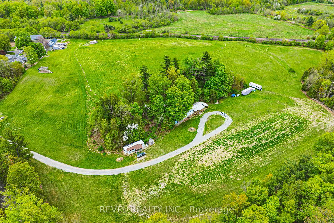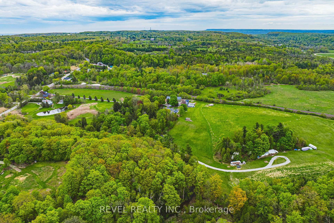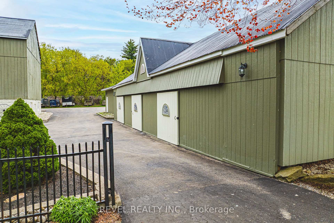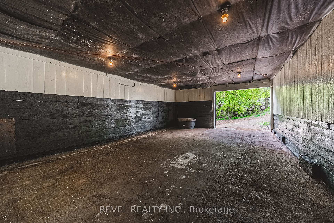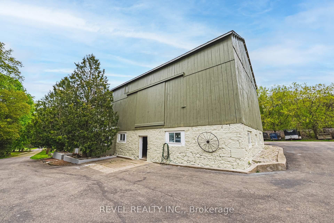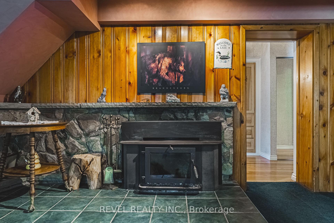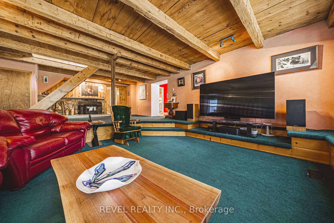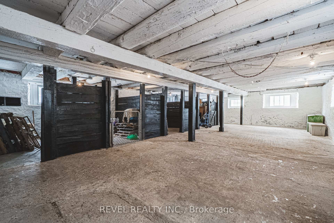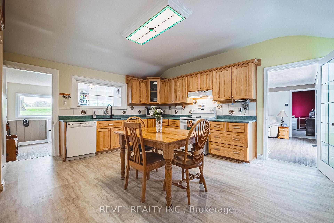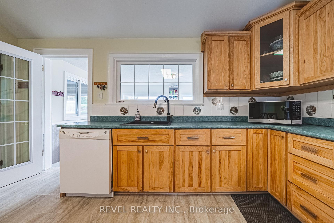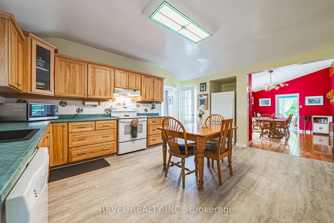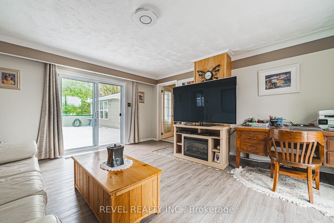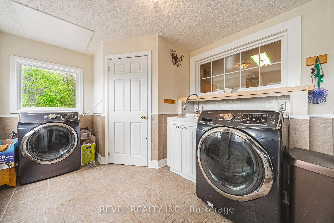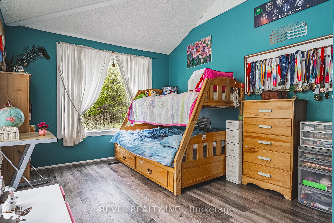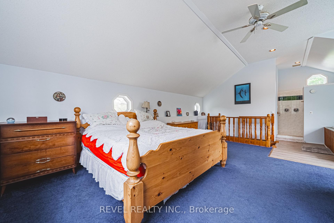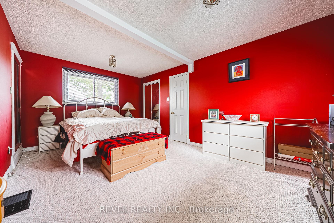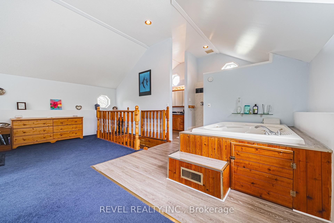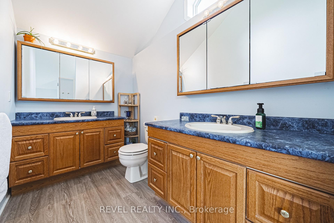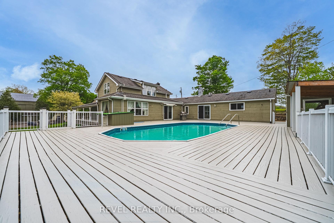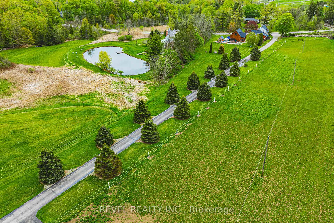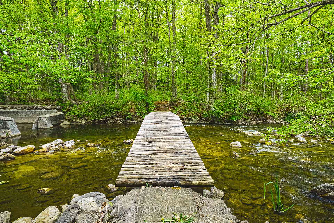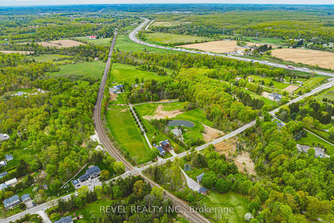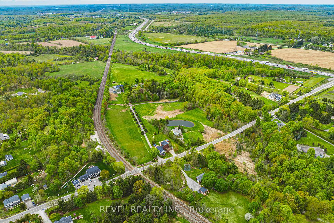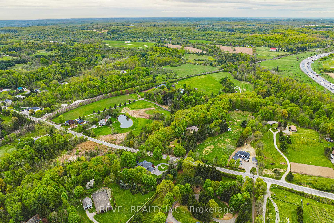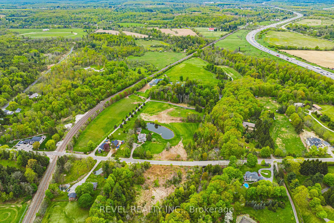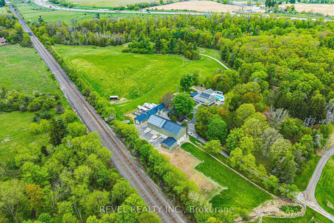$3,599,000
Available - For Sale
Listing ID: W12151383
8546 Appleby Line , Milton, L0P 1B0, Halton
| A rare opportunity to own 35 acres of scenic countryside on sought-after Appleby Line. This income-generating hobby farm features Multiple residences including a charming circa 1837 log home, with 4 bedrooms, a wrap around porch, and a pool, a 2-bed cottage overlooking 16 Mile Creek, and 3 mobile homesall with separate septic and parking. A 9-stall horse barn, rolling paddocks, heated 600 sq. ft. workshop, 3-Bay drive shed, and solar panels (approx. $13,500/yr income). The land is breathtakingrolling fields, mature trees, and a creek winding along the edge. Ideal for multigenerational living, investors, or those seeking a rural lifestyle with supplemental income. Ground source heat, solar pool heating, and proximity to Kelso, Glen Eden & Hilton Falls complete the picture. Just minutes to Milton, Burlington, and 401 access, yet a world away. Truly one of the areas most beautiful and unique properties! |
| Price | $3,599,000 |
| Taxes: | $4595.00 |
| Assessment Year: | 2025 |
| Occupancy: | Owner+T |
| Address: | 8546 Appleby Line , Milton, L0P 1B0, Halton |
| Acreage: | 25-49.99 |
| Directions/Cross Streets: | Appleby And Campbellville Rd |
| Rooms: | 10 |
| Bedrooms: | 4 |
| Bedrooms +: | 0 |
| Family Room: | T |
| Basement: | Full, Finished |
| Level/Floor | Room | Length(ft) | Width(ft) | Descriptions | |
| Room 1 | Main | Kitchen | 19.45 | 14.86 | |
| Room 2 | Main | Dining Ro | 19.09 | 12.66 | |
| Room 3 | Main | Family Ro | 16.76 | 14.14 | |
| Room 4 | Main | Bedroom | 16.76 | 11.05 | |
| Room 5 | Main | Bedroom | 16.17 | 10.36 | |
| Room 6 | Main | Living Ro | 28.7 | 20.07 | |
| Room 7 | Main | Bedroom | 13.38 | 16.6 | |
| Room 8 | Second | Primary B | 18.3 | 12.96 | |
| Room 9 | Basement | Exercise | 14.37 | 26.76 | |
| Room 10 | Basement | Utility R | 8.43 | 12.3 | |
| Room 11 | Basement | Other | 12.33 | 8.33 |
| Washroom Type | No. of Pieces | Level |
| Washroom Type 1 | 4 | Main |
| Washroom Type 2 | 2 | Main |
| Washroom Type 3 | 4 | Second |
| Washroom Type 4 | 0 | |
| Washroom Type 5 | 0 |
| Total Area: | 0.00 |
| Approximatly Age: | 100+ |
| Property Type: | Detached |
| Style: | 1 1/2 Storey |
| Exterior: | Wood , Log |
| Garage Type: | Carport |
| (Parking/)Drive: | Private |
| Drive Parking Spaces: | 6 |
| Park #1 | |
| Parking Type: | Private |
| Park #2 | |
| Parking Type: | Private |
| Pool: | On Groun |
| Other Structures: | Barn, Workshop |
| Approximatly Age: | 100+ |
| Approximatly Square Footage: | 3000-3500 |
| Property Features: | River/Stream, School |
| CAC Included: | N |
| Water Included: | N |
| Cabel TV Included: | N |
| Common Elements Included: | N |
| Heat Included: | N |
| Parking Included: | N |
| Condo Tax Included: | N |
| Building Insurance Included: | N |
| Fireplace/Stove: | Y |
| Heat Type: | Forced Air |
| Central Air Conditioning: | Other |
| Central Vac: | N |
| Laundry Level: | Syste |
| Ensuite Laundry: | F |
| Elevator Lift: | False |
| Sewers: | Septic |
| Water: | Drilled W |
| Water Supply Types: | Drilled Well |
| Utilities-Hydro: | Y |
$
%
Years
This calculator is for demonstration purposes only. Always consult a professional
financial advisor before making personal financial decisions.
| Although the information displayed is believed to be accurate, no warranties or representations are made of any kind. |
| REVEL REALTY INC. |
|
|

Edward Matar
Sales Representative
Dir:
416-917-6343
Bus:
416-745-2300
Fax:
416-745-1952
| Virtual Tour | Book Showing | Email a Friend |
Jump To:
At a Glance:
| Type: | Freehold - Detached |
| Area: | Halton |
| Municipality: | Milton |
| Neighbourhood: | Rural Milton West |
| Style: | 1 1/2 Storey |
| Approximate Age: | 100+ |
| Tax: | $4,595 |
| Beds: | 4 |
| Baths: | 3 |
| Fireplace: | Y |
| Pool: | On Groun |
Locatin Map:
Payment Calculator:
