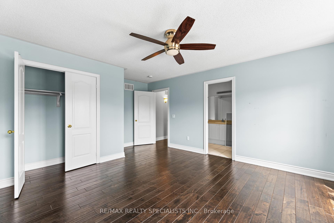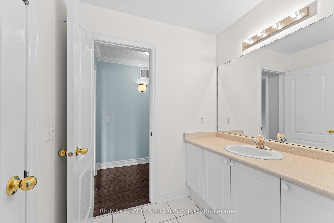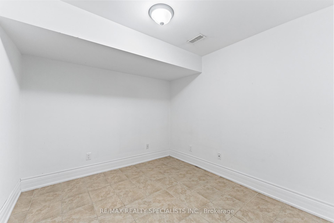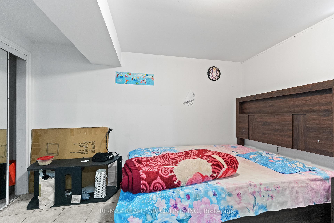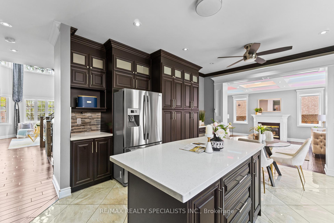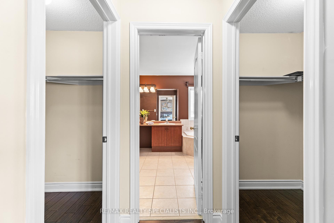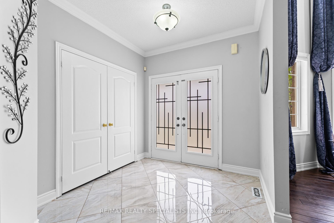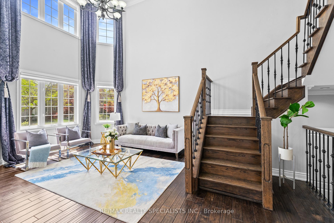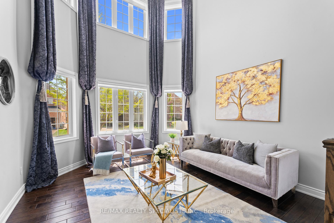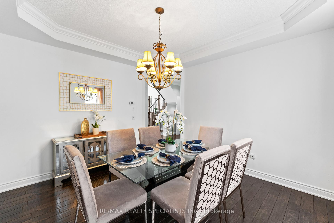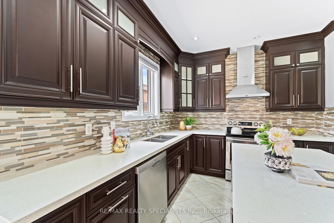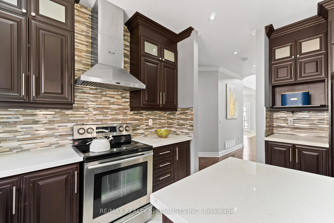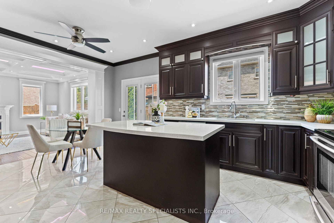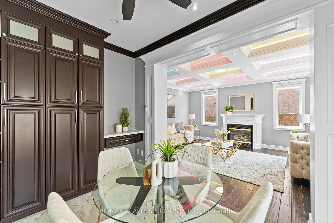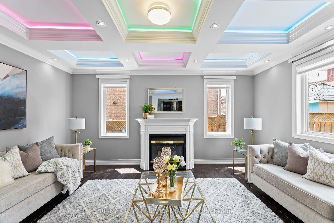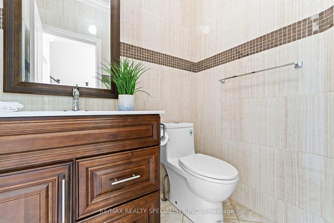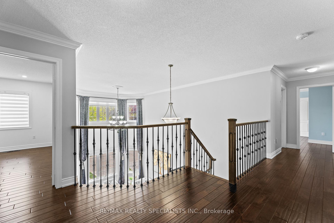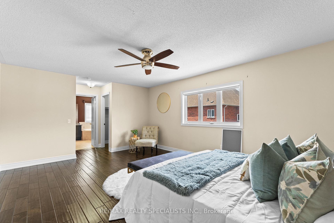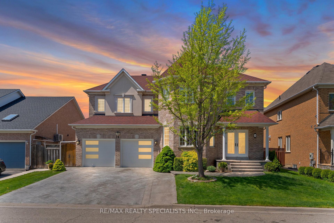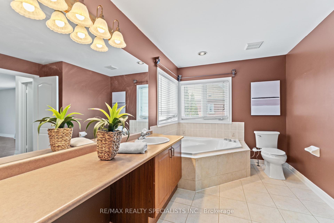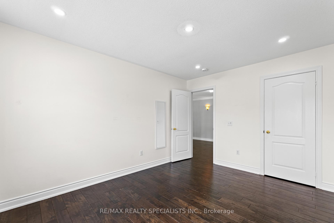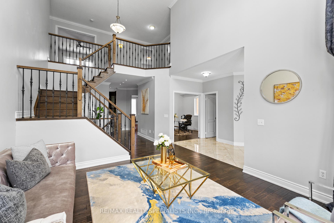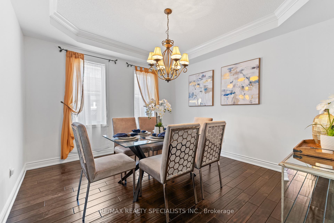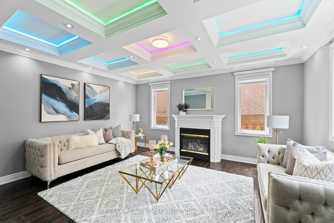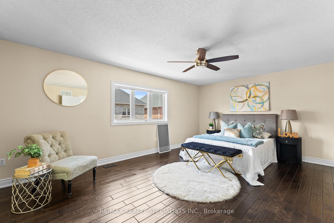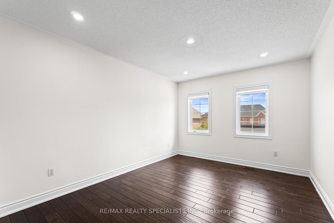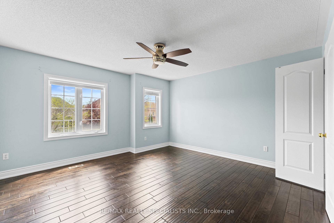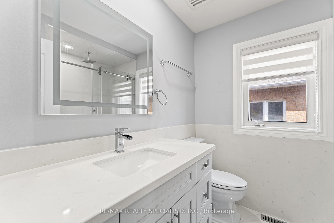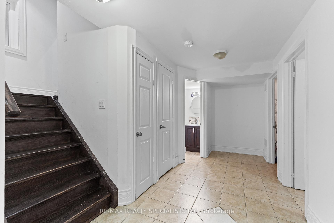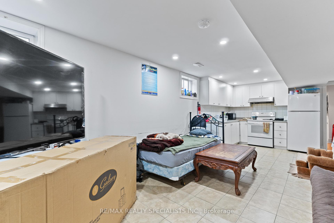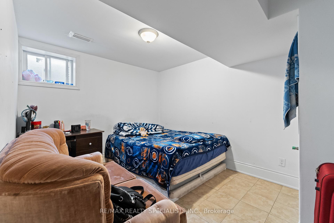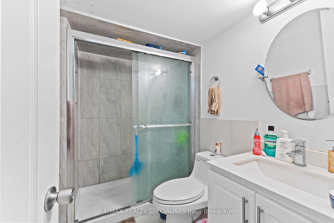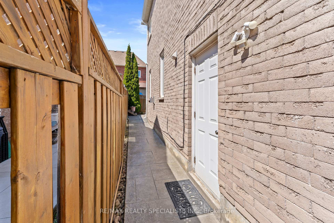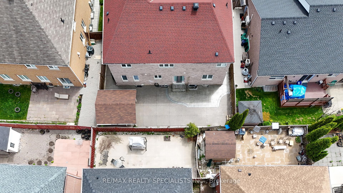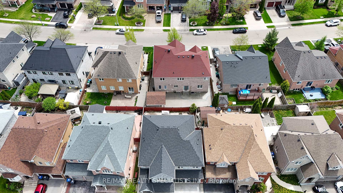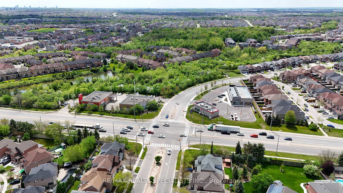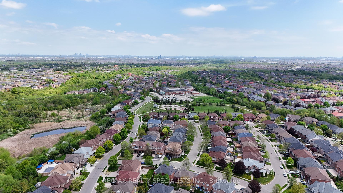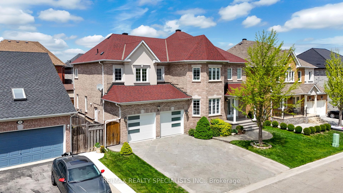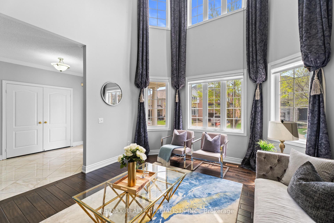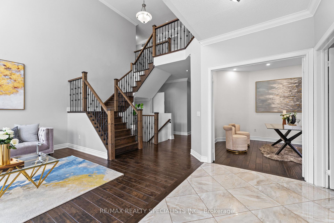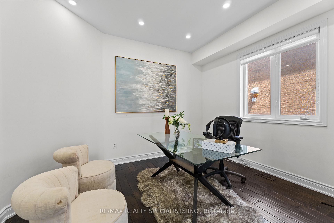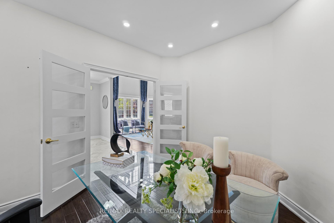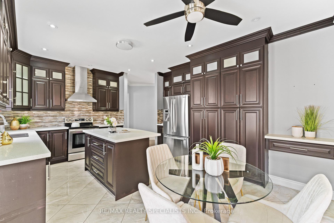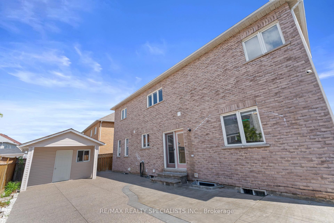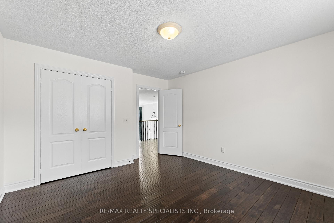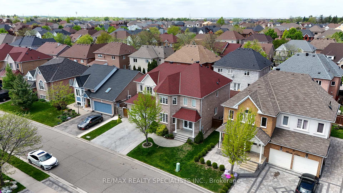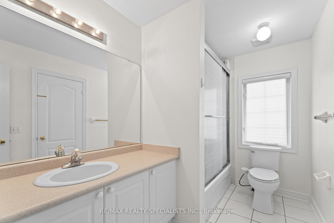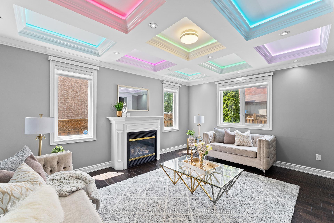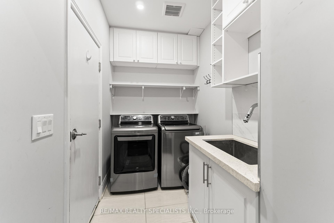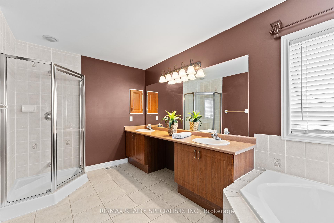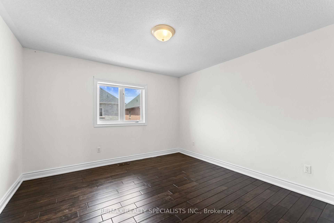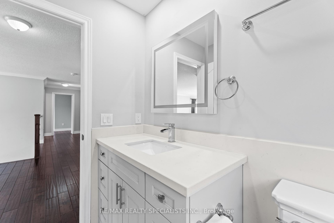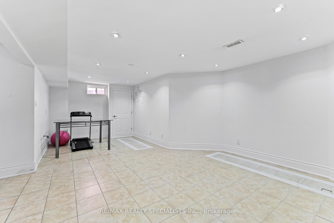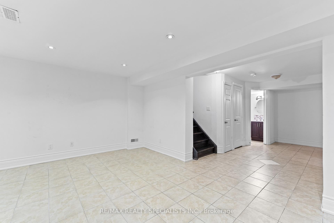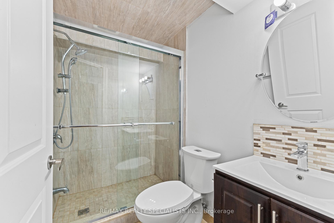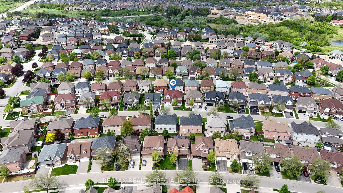$1,499,000
Available - For Sale
Listing ID: W12155607
14 Banks Driv , Brampton, L6P 1C7, Peel
| Stunning 4+3 bed, 6 bath home with 6-car parking with LEGAL 2ND DWELLING BASEMENT and over $300K+ in upgrades! Offers over 4,200 sq. ft. of living space with hardwood floors, pot lights, crown moulding, oak staircase, and open-to-above ceilings. Grand double-door entry leads to a separate living room with open-to-above ceilings, formal dining room, Custom kitchen with stainless steel appliances, backsplash, and breakfast area and a spacious family room with waffle ceilings and fireplace. Upstairs features 4 bedrooms and 3 full baths, including a generous primary suite with 5-pc ensuite and his & hers closets. Fully finished basement includes two units: one legal second dwelling with living room, kitchen, two bedrooms, and a 3-pc bath; and a second unit for personal use featuring a living area, bedroom, and 3-pc bath. Finished with exposed concrete patio, stamped driveway, and 200-amp service. Close to top amenities and highways. |
| Price | $1,499,000 |
| Taxes: | $7770.00 |
| Occupancy: | Vacant |
| Address: | 14 Banks Driv , Brampton, L6P 1C7, Peel |
| Directions/Cross Streets: | Airport Rd/Brock Dr |
| Rooms: | 11 |
| Rooms +: | 5 |
| Bedrooms: | 4 |
| Bedrooms +: | 3 |
| Family Room: | T |
| Basement: | Finished, Separate Ent |
| Level/Floor | Room | Length(ft) | Width(ft) | Descriptions | |
| Room 1 | Main | Living Ro | Bay Window, Cathedral Ceiling(s), Hardwood Floor | ||
| Room 2 | Main | Dining Ro | Formal Rm, Crown Moulding, Window | ||
| Room 3 | Main | Kitchen | Open Concept, Centre Island, Backsplash | ||
| Room 4 | Main | Breakfast | Pot Lights, Eat-in Kitchen, W/O To Patio | ||
| Room 5 | Main | Family Ro | Coffered Ceiling(s), Gas Fireplace, Window | ||
| Room 6 | Second | Primary B | 5 Pc Ensuite, His and Hers Closets, Double Doors | ||
| Room 7 | Second | Bedroom 2 | 3 Pc Ensuite, Closet, Window | ||
| Room 8 | Second | Bedroom 3 | Closet, Window | ||
| Room 9 | Second | Bedroom 4 | Closet, Window | ||
| Room 10 | Basement | Bedroom | |||
| Room 11 | Basement | Bedroom | |||
| Room 12 | Basement | Bedroom |
| Washroom Type | No. of Pieces | Level |
| Washroom Type 1 | 2 | Main |
| Washroom Type 2 | 5 | Second |
| Washroom Type 3 | 3 | Second |
| Washroom Type 4 | 3 | Second |
| Washroom Type 5 | 3 | Basement |
| Total Area: | 0.00 |
| Property Type: | Detached |
| Style: | 2-Storey |
| Exterior: | Brick |
| Garage Type: | Built-In |
| (Parking/)Drive: | Private |
| Drive Parking Spaces: | 4 |
| Park #1 | |
| Parking Type: | Private |
| Park #2 | |
| Parking Type: | Private |
| Pool: | None |
| Approximatly Square Footage: | 2500-3000 |
| Property Features: | Golf, Park |
| CAC Included: | N |
| Water Included: | N |
| Cabel TV Included: | N |
| Common Elements Included: | N |
| Heat Included: | N |
| Parking Included: | N |
| Condo Tax Included: | N |
| Building Insurance Included: | N |
| Fireplace/Stove: | Y |
| Heat Type: | Forced Air |
| Central Air Conditioning: | Central Air |
| Central Vac: | Y |
| Laundry Level: | Syste |
| Ensuite Laundry: | F |
| Sewers: | Sewer |
| Utilities-Cable: | Y |
| Utilities-Hydro: | Y |
$
%
Years
This calculator is for demonstration purposes only. Always consult a professional
financial advisor before making personal financial decisions.
| Although the information displayed is believed to be accurate, no warranties or representations are made of any kind. |
| RE/MAX REALTY SPECIALISTS INC. |
|
|

Edward Matar
Sales Representative
Dir:
416-917-6343
Bus:
416-745-2300
Fax:
416-745-1952
| Virtual Tour | Book Showing | Email a Friend |
Jump To:
At a Glance:
| Type: | Freehold - Detached |
| Area: | Peel |
| Municipality: | Brampton |
| Neighbourhood: | Vales of Castlemore |
| Style: | 2-Storey |
| Tax: | $7,770 |
| Beds: | 4+3 |
| Baths: | 6 |
| Fireplace: | Y |
| Pool: | None |
Locatin Map:
Payment Calculator:
