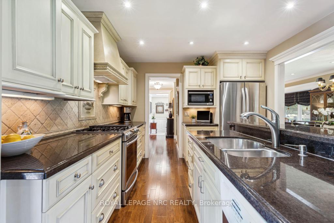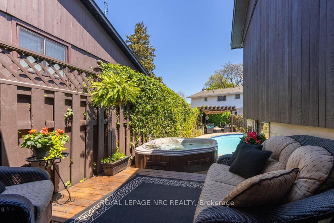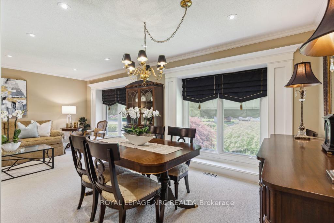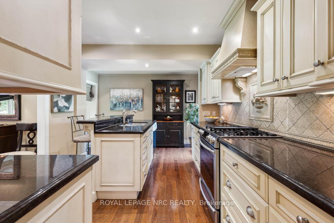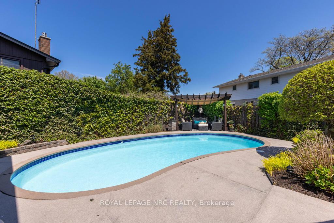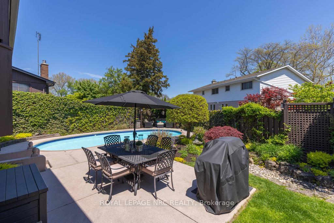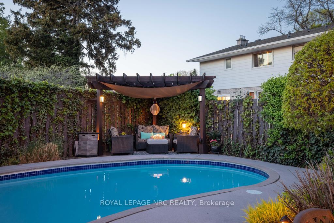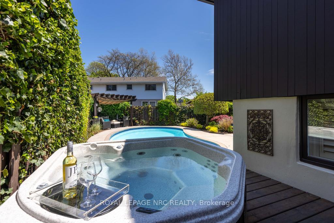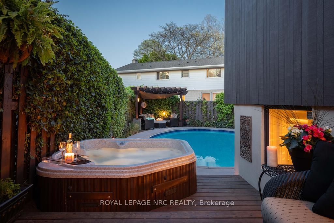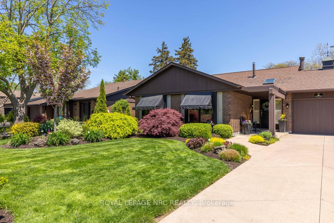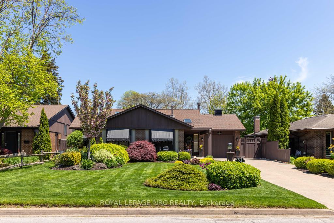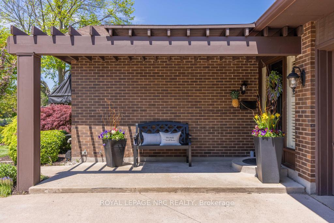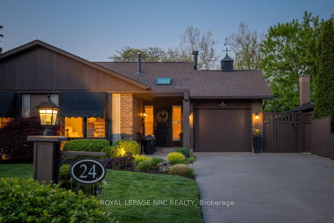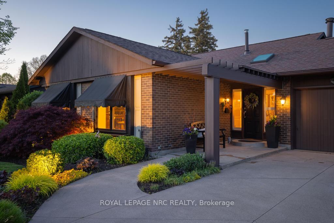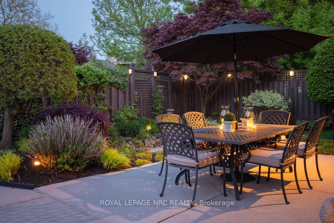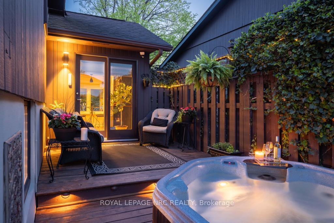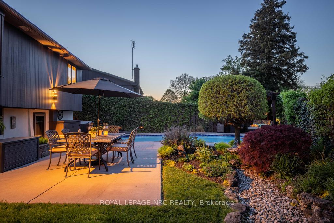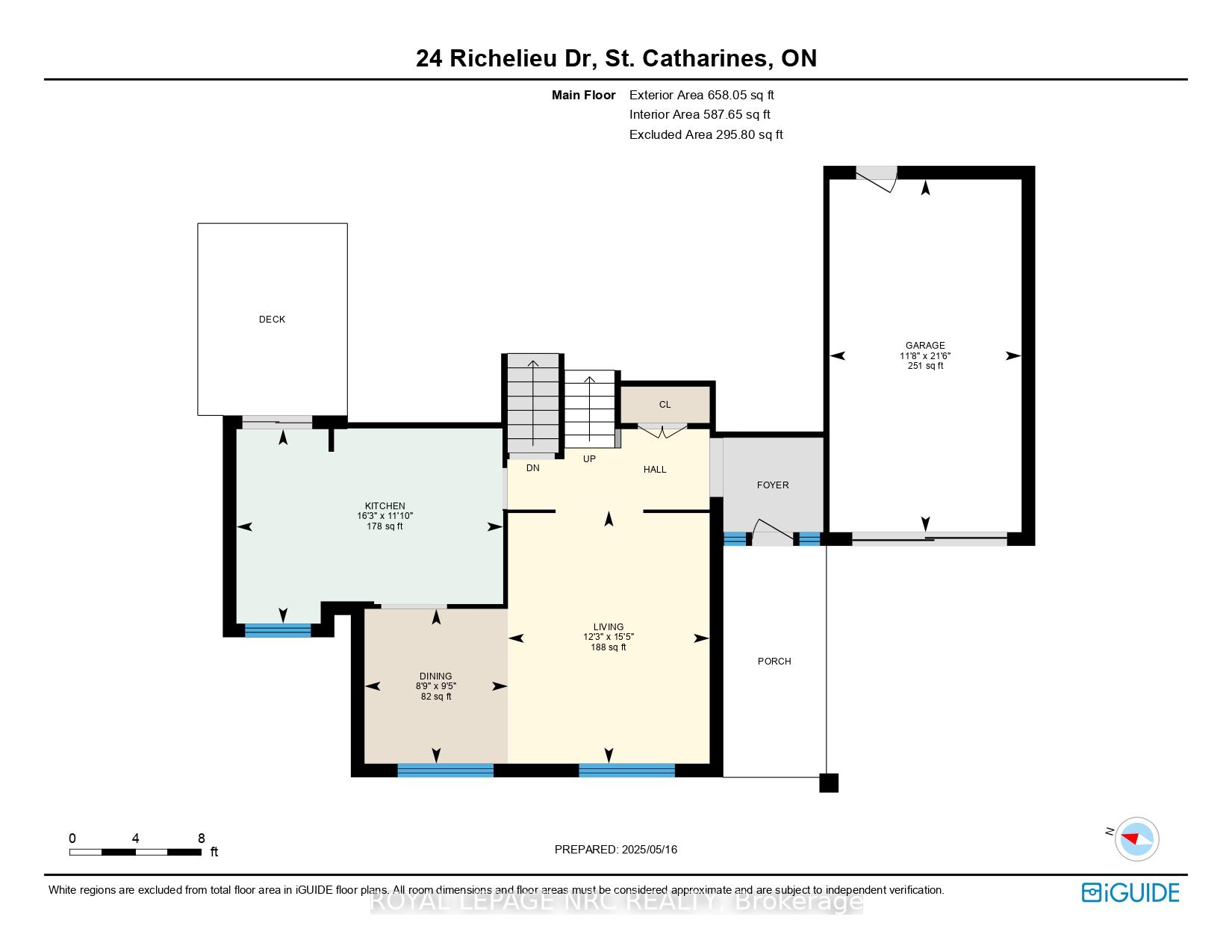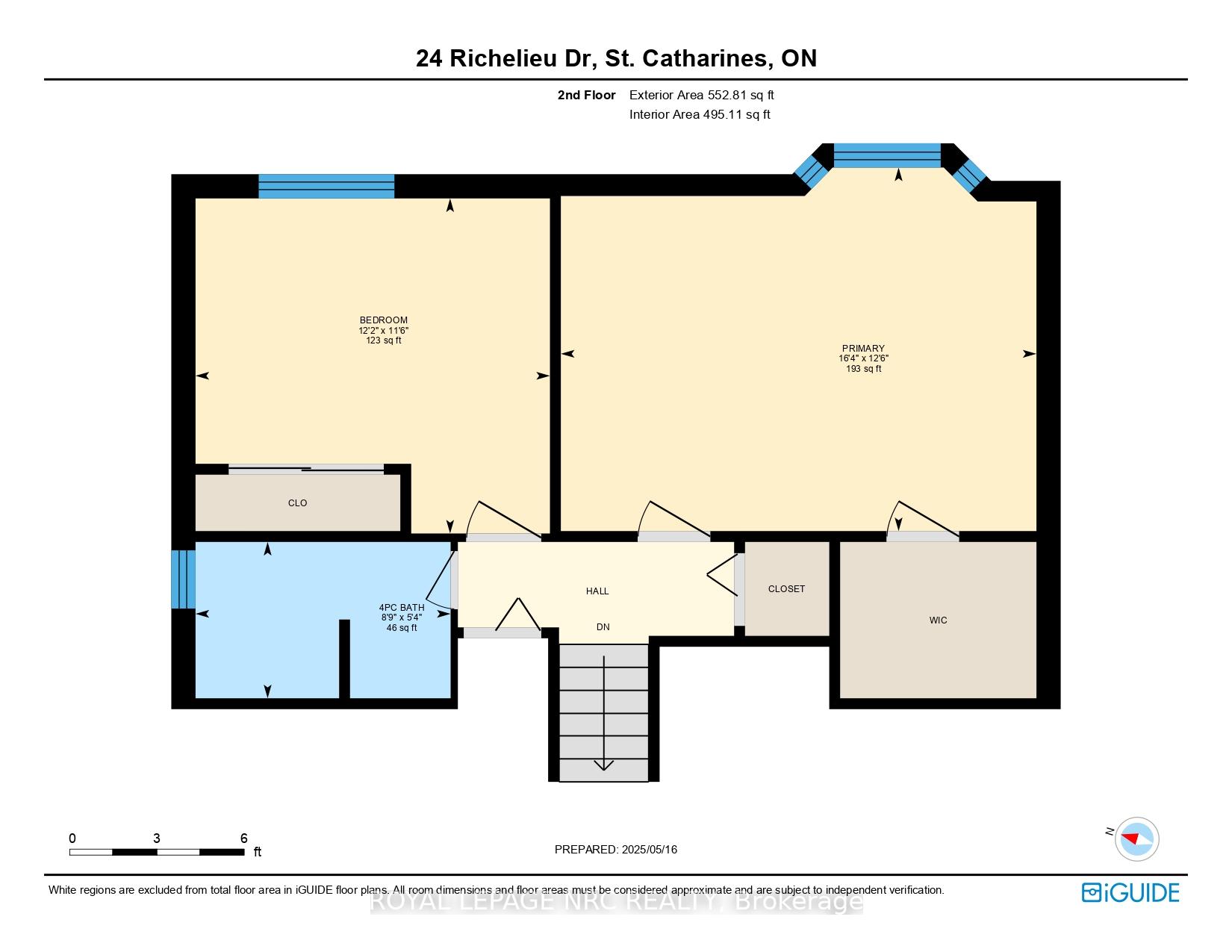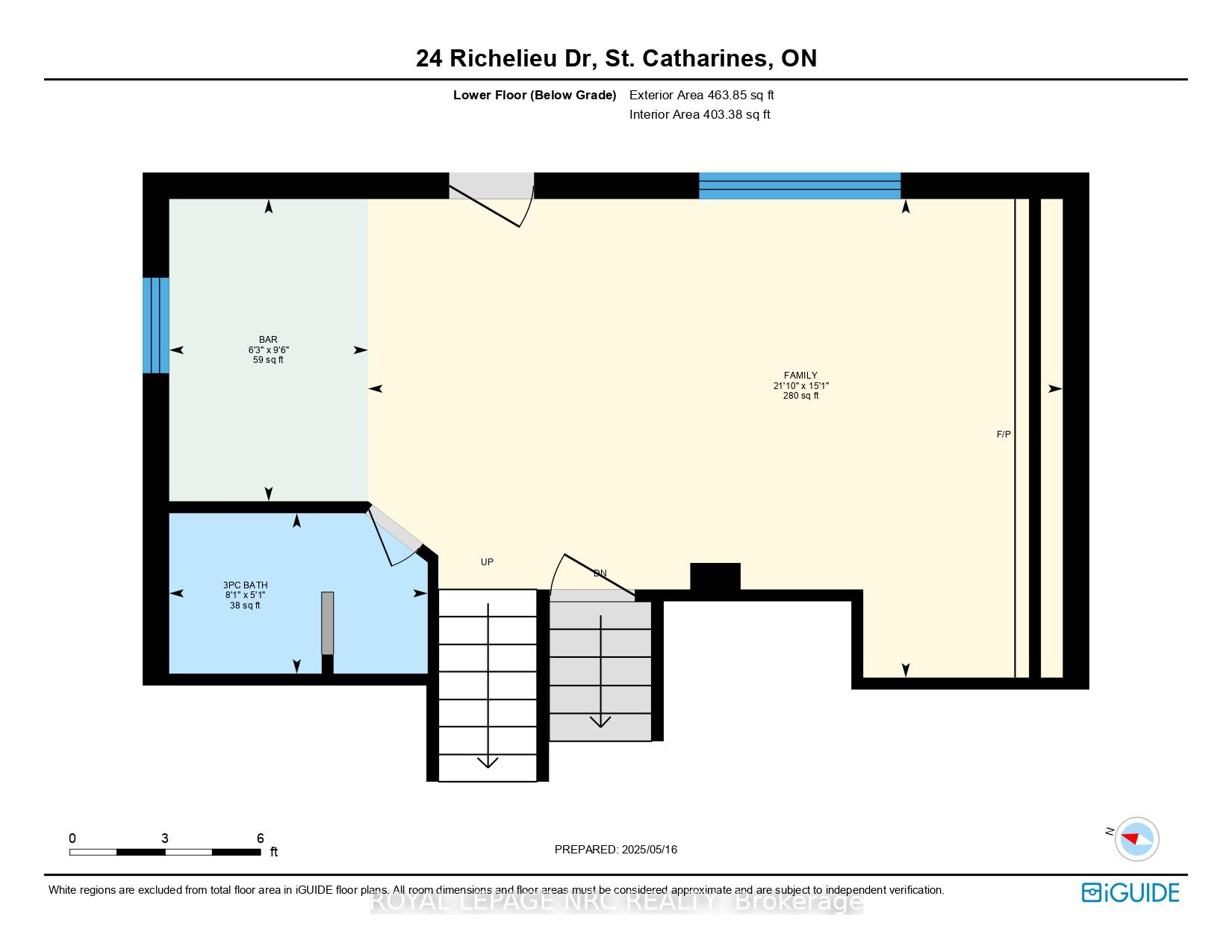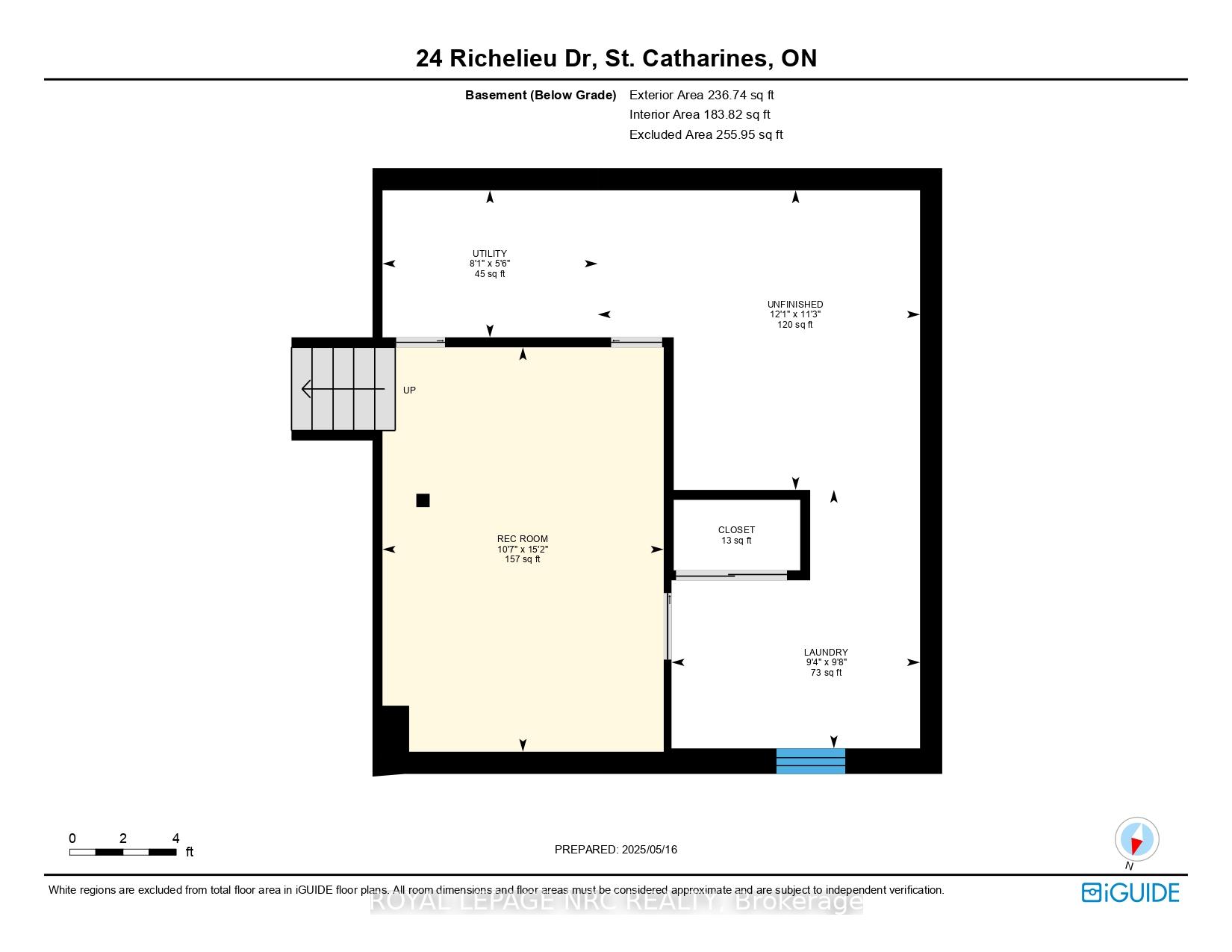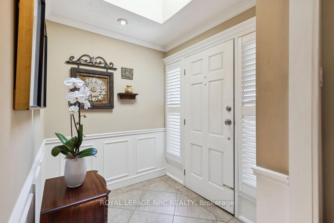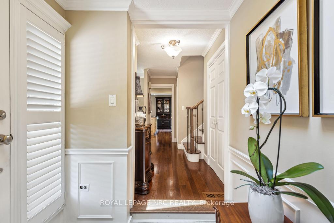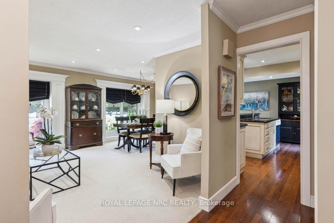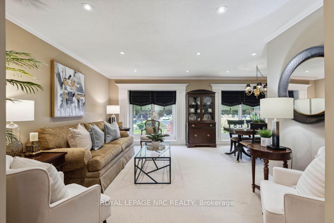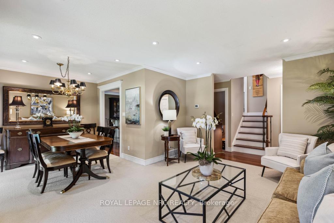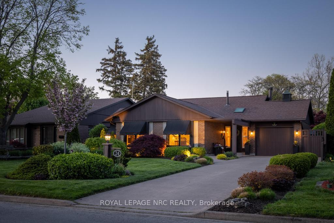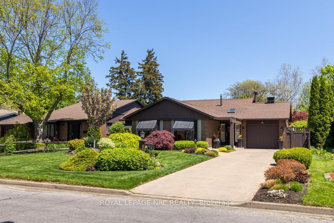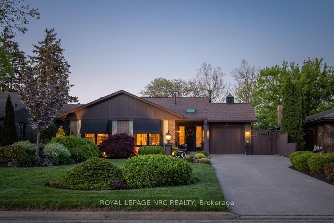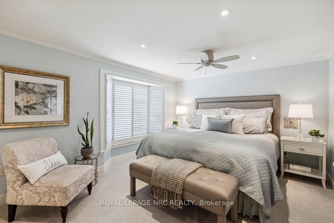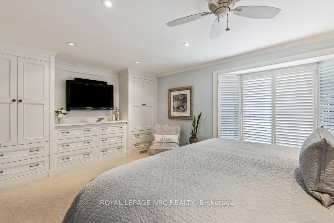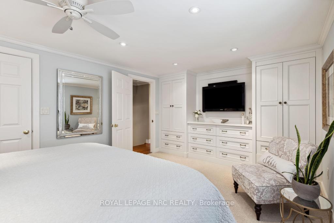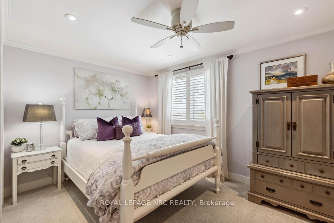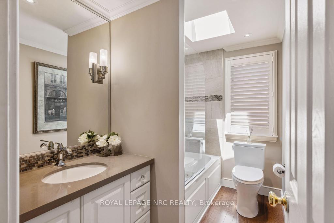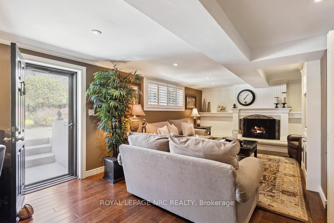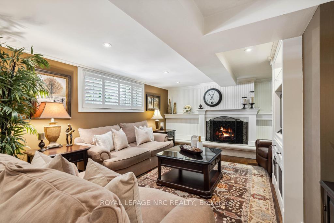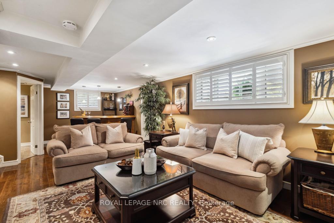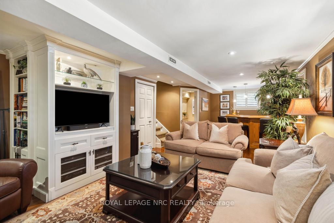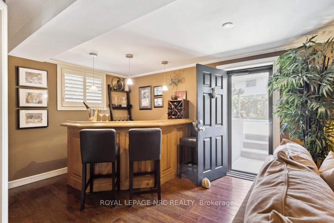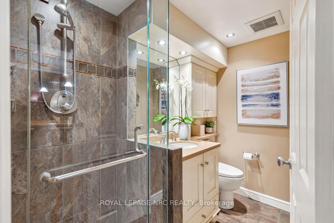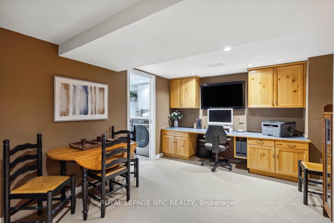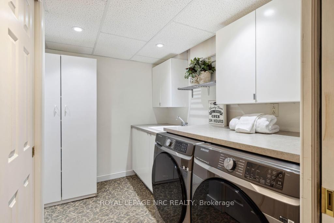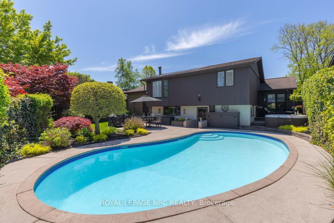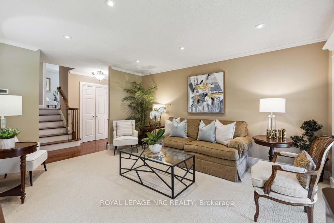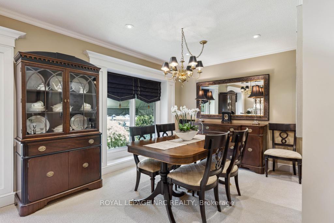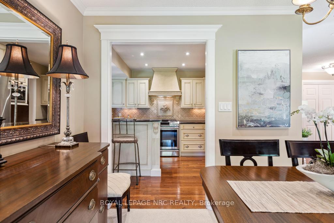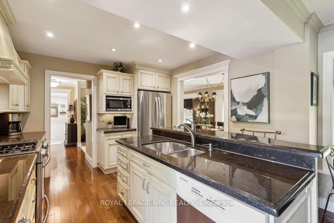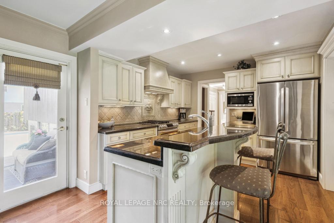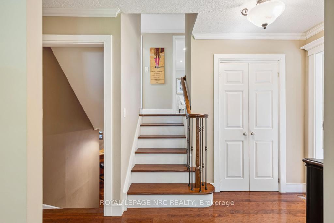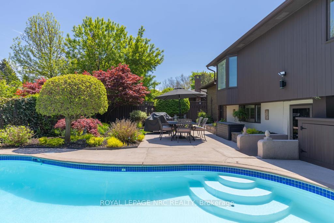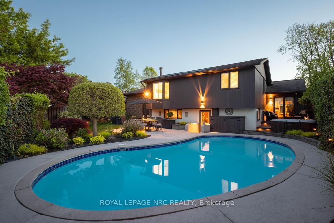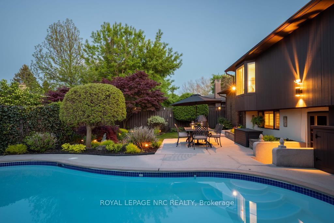$949,900
Available - For Sale
Listing ID: X12155472
24 Richelieu Driv , St. Catharines, L2M 2B8, Niagara
| Welcome to 24 Richelieu Drive, located in one of St. Catharines' most highly desired north end neighbourhoods! Beautifully updated throughout, this stunning 4 level backsplit has huge curb appeal! Tastefully decorated and impeccably maintained with over 1900 square feet of high quality finished living space, this home features Open Livingroom/Diningroom with deep front windows, beautiful millwork. Updated custom designer Kitchen by Elmwood with large island, granite counters, stainless steel appliances, walk out to finished patio. 2nd level with spacious bedrooms incl. extra large Primary bedroom with custom built in cupboards, walk in closet, bay window, California shutters, updated 4 pc bath with glass shower, skylight. Lower level with beautifully finished Family Room, gas fireplace with custom hearth, built in shelves, Cal. shutters, rich hardwood, cozy bar for entertaining, walk up to beautifully landscaped backyard. 3 pc bath with glass shower, heated floor. Basement features large office w/custom built in bookshelves, desk, large laundry and storage rooms. Office could be 3rd bedroom with the addition of an egress window. Outstanding Trillium award landscaping, Oasis backyard with inground pool, hot tub, lush landscaping, pergola with lights, resurfaced concrete patio. Double concrete drive, irrigation system, exterior lighting. Excellent location on a quiet family friendly street close to Walker's Creek Waterfront Trail, Sunset Beach, parks, shopping, schools, wine country, QEW. Don't miss this valuable opportunity! See supplemental documents for floor plans. |
| Price | $949,900 |
| Taxes: | $4929.00 |
| Assessment Year: | 2024 |
| Occupancy: | Owner |
| Address: | 24 Richelieu Driv , St. Catharines, L2M 2B8, Niagara |
| Directions/Cross Streets: | Niagara Street |
| Rooms: | 12 |
| Bedrooms: | 2 |
| Bedrooms +: | 0 |
| Family Room: | T |
| Basement: | Partially Fi, Walk-Up |
| Level/Floor | Room | Length(ft) | Width(ft) | Descriptions | |
| Room 1 | Ground | Living Ro | 1549.6 | 1229.67 | |
| Room 2 | Ground | Dining Ro | 949.76 | 888.88 | |
| Room 3 | Ground | Kitchen | 1629.57 | 1108.64 | |
| Room 4 | Second | Primary B | 1639.57 | 1259.68 | |
| Room 5 | Second | Bedroom 2 | 1219.7 | 1159.71 | |
| Room 6 | Lower | Family Ro | 2109.47 | 1509.62 | |
| Room 7 | Lower | Other | 959.76 | 629.83 | B/I Bar |
| Room 8 | Basement | Office | 1519.62 | 1069.74 | |
| Room 9 | Basement | Laundry | 979.74 | 939.75 |
| Washroom Type | No. of Pieces | Level |
| Washroom Type 1 | 4 | Second |
| Washroom Type 2 | 3 | Lower |
| Washroom Type 3 | 0 | |
| Washroom Type 4 | 0 | |
| Washroom Type 5 | 0 |
| Total Area: | 0.00 |
| Property Type: | Detached |
| Style: | Backsplit 4 |
| Exterior: | Brick, Cedar |
| Garage Type: | Attached |
| (Parking/)Drive: | Private Do |
| Drive Parking Spaces: | 4 |
| Park #1 | |
| Parking Type: | Private Do |
| Park #2 | |
| Parking Type: | Private Do |
| Pool: | Inground |
| Other Structures: | Fence - Full, |
| Approximatly Square Footage: | 1100-1500 |
| Property Features: | Fenced Yard, Park |
| CAC Included: | N |
| Water Included: | N |
| Cabel TV Included: | N |
| Common Elements Included: | N |
| Heat Included: | N |
| Parking Included: | N |
| Condo Tax Included: | N |
| Building Insurance Included: | N |
| Fireplace/Stove: | Y |
| Heat Type: | Forced Air |
| Central Air Conditioning: | Central Air |
| Central Vac: | N |
| Laundry Level: | Syste |
| Ensuite Laundry: | F |
| Sewers: | Sewer |
$
%
Years
This calculator is for demonstration purposes only. Always consult a professional
financial advisor before making personal financial decisions.
| Although the information displayed is believed to be accurate, no warranties or representations are made of any kind. |
| ROYAL LEPAGE NRC REALTY |
|
|

Edward Matar
Sales Representative
Dir:
416-917-6343
Bus:
416-745-2300
Fax:
416-745-1952
| Virtual Tour | Book Showing | Email a Friend |
Jump To:
At a Glance:
| Type: | Freehold - Detached |
| Area: | Niagara |
| Municipality: | St. Catharines |
| Neighbourhood: | 442 - Vine/Linwell |
| Style: | Backsplit 4 |
| Tax: | $4,929 |
| Beds: | 2 |
| Baths: | 2 |
| Fireplace: | Y |
| Pool: | Inground |
Locatin Map:
Payment Calculator:
