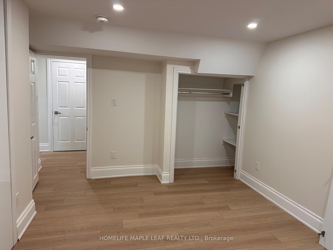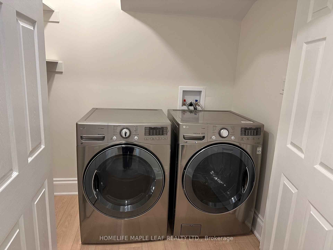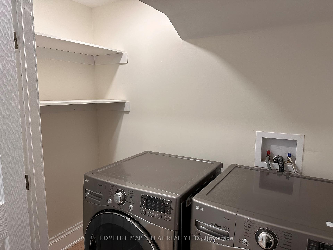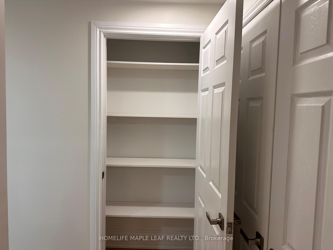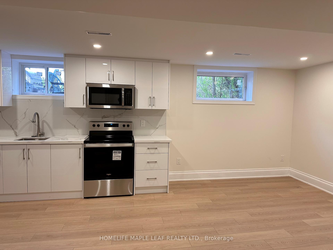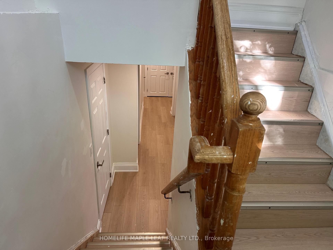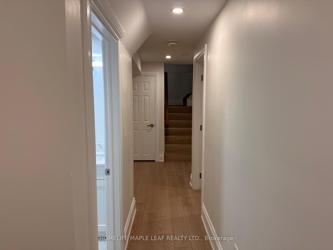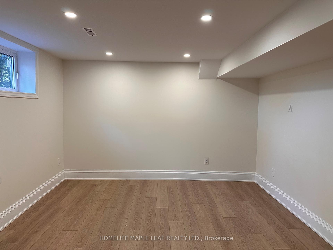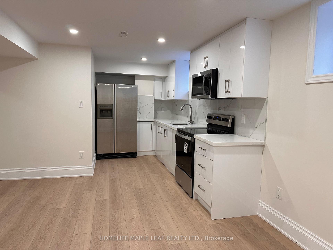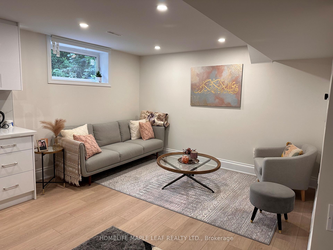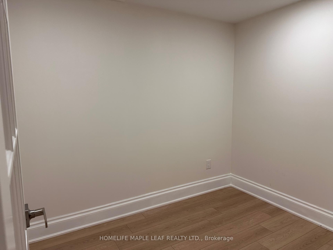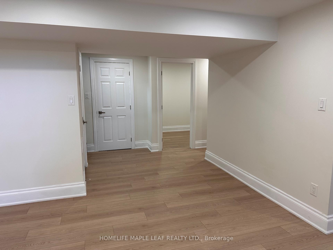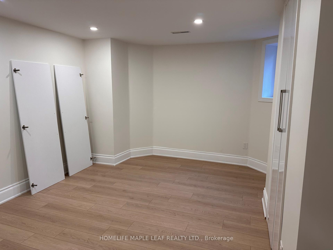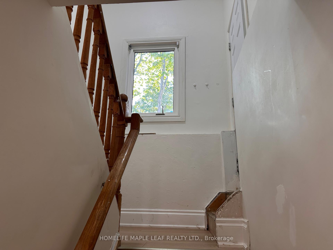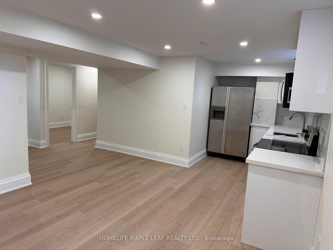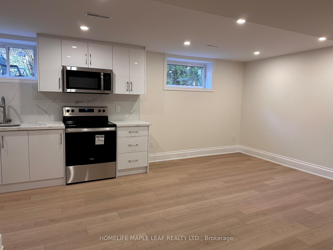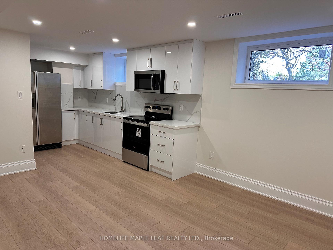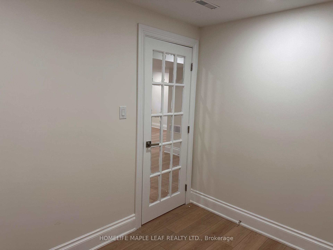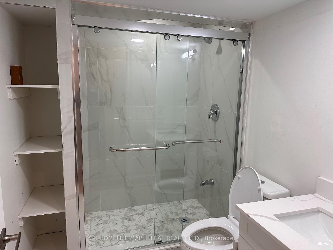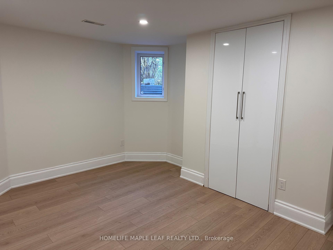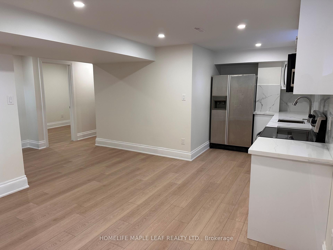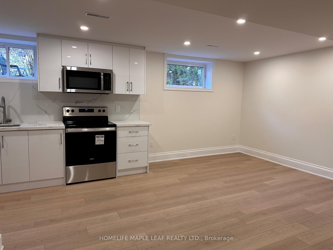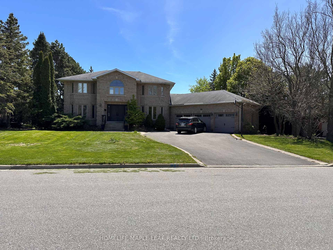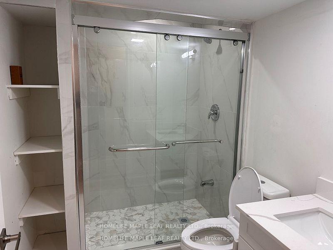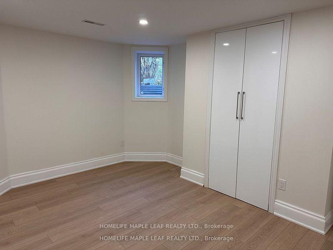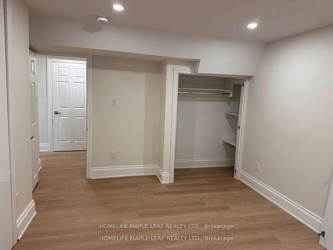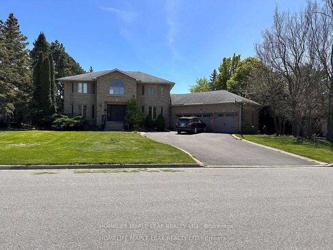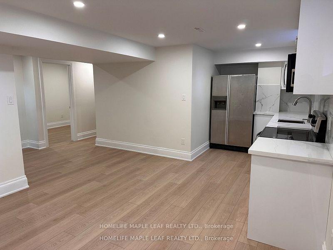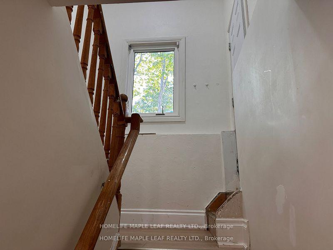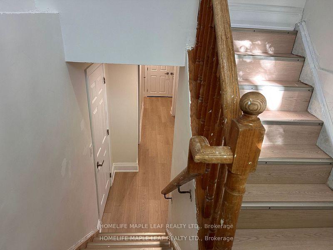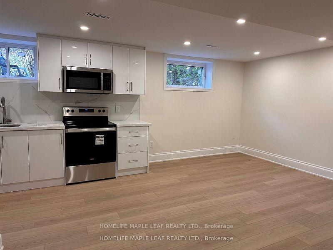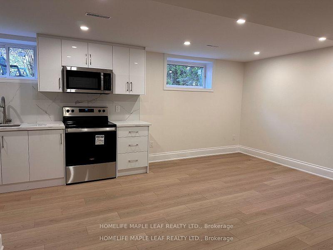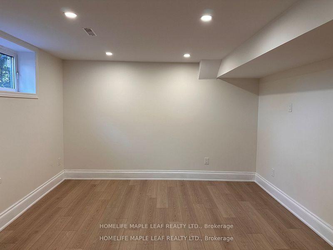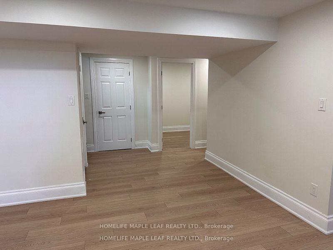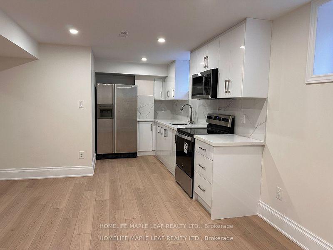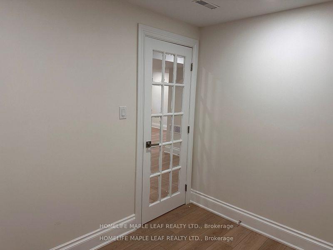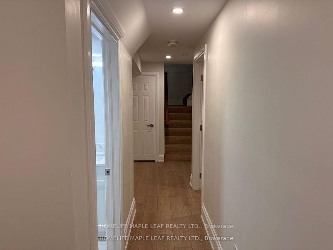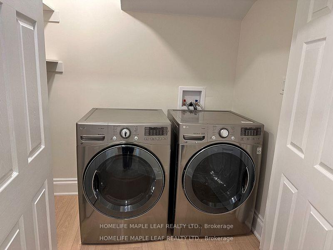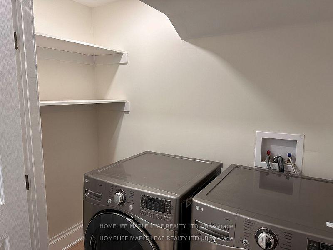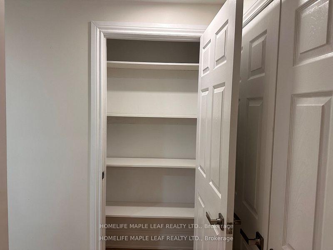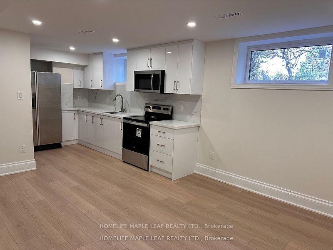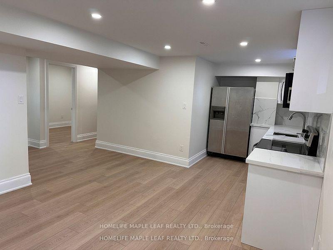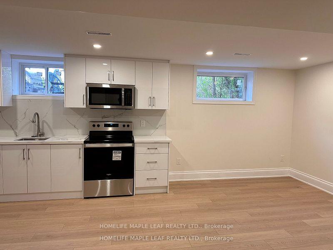$2,000
Available - For Rent
Listing ID: N12155753
39 Dennis Driv , King, L7B 1C8, York
| Beautiful/Bright and 1 Bedroom + 1 Office (Can be used as 2nd Bedroom). One Parking. Newly built LEGAL Finished Basement with Approx. 900 sq ft. Private Separate Entrance on side of home. Spacious Bedroom with Vinyl Flooring. Upgraded Large Egress Windows throughout for more natural light. Open-concept Beautiful Kitchen with Quartz Countertop and Backsplash. New Stainless-Steel Stove, OTR Microwave/Rangehood. Stainless Fridge. Living/Dining Room. Laminate Flooring and Pot Lighting. 1 Washroom with sliding Glass door Shower and Modern Vanity. Separate In-Suite Laundry room with Washer & Dryer. Transit (GO Station) nearby, Hwy 400, Close to Parks, Playgrounds, Schools, and all your shopping needs! Located In One of The Prime Locations & Family Orientated Neighborhood in King City. Separate Entrance. Private Side Garden for sitting and BBQ. Lots Of Storage, Tenant pays 30% utilities (water+ hydro+ electricity+ water heater). |
| Price | $2,000 |
| Taxes: | $0.00 |
| Occupancy: | Tenant |
| Address: | 39 Dennis Driv , King, L7B 1C8, York |
| Directions/Cross Streets: | Keele St / King Rd / Station Rd |
| Rooms: | 6 |
| Bedrooms: | 1 |
| Bedrooms +: | 1 |
| Family Room: | F |
| Basement: | Separate Ent, Finished |
| Furnished: | Unfu |
| Level/Floor | Room | Length(ft) | Width(ft) | Descriptions | |
| Room 1 | Basement | Living Ro | 14.99 | 11.97 | Combined w/Dining, Window, Open Concept |
| Room 2 | Basement | Dining Ro | 14.99 | 11.97 | Combined w/Living, Laminate, Open Concept |
| Room 3 | Basement | Kitchen | 11.97 | 6.99 | Quartz Counter, Backsplash, Stainless Steel Appl |
| Room 4 | Basement | Bedroom | 14.99 | 10.99 | Double Closet, Laminate, Window |
| Room 5 | Basement | Office | 8.99 | 7.48 | Laminate, French Doors |
| Washroom Type | No. of Pieces | Level |
| Washroom Type 1 | 3 | Basement |
| Washroom Type 2 | 0 | |
| Washroom Type 3 | 0 | |
| Washroom Type 4 | 0 | |
| Washroom Type 5 | 0 |
| Total Area: | 0.00 |
| Property Type: | Detached |
| Style: | 2-Storey |
| Exterior: | Brick |
| Garage Type: | Attached |
| (Parking/)Drive: | Available |
| Drive Parking Spaces: | 1 |
| Park #1 | |
| Parking Type: | Available |
| Park #2 | |
| Parking Type: | Available |
| Pool: | Indoor |
| Laundry Access: | Ensuite, In B |
| Approximatly Square Footage: | < 700 |
| CAC Included: | N |
| Water Included: | Y |
| Cabel TV Included: | N |
| Common Elements Included: | Y |
| Heat Included: | Y |
| Parking Included: | Y |
| Condo Tax Included: | N |
| Building Insurance Included: | N |
| Fireplace/Stove: | N |
| Heat Type: | Forced Air |
| Central Air Conditioning: | Central Air |
| Central Vac: | N |
| Laundry Level: | Syste |
| Ensuite Laundry: | F |
| Sewers: | Sewer |
| Utilities-Cable: | A |
| Utilities-Hydro: | A |
| Although the information displayed is believed to be accurate, no warranties or representations are made of any kind. |
| HOMELIFE MAPLE LEAF REALTY LTD. |
|
|

Edward Matar
Sales Representative
Dir:
416-917-6343
Bus:
416-745-2300
Fax:
416-745-1952
| Book Showing | Email a Friend |
Jump To:
At a Glance:
| Type: | Freehold - Detached |
| Area: | York |
| Municipality: | King |
| Neighbourhood: | King City |
| Style: | 2-Storey |
| Beds: | 1+1 |
| Baths: | 1 |
| Fireplace: | N |
| Pool: | Indoor |
Locatin Map:
