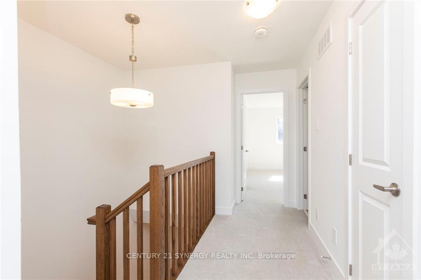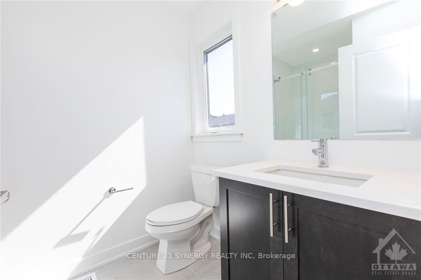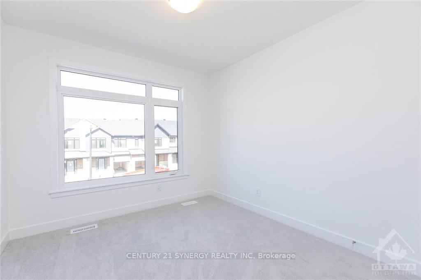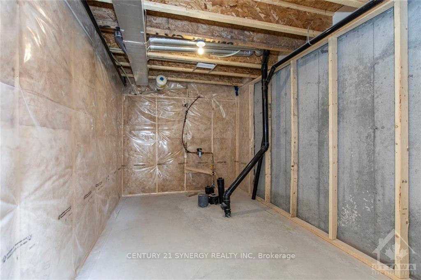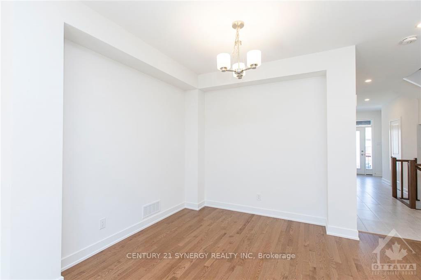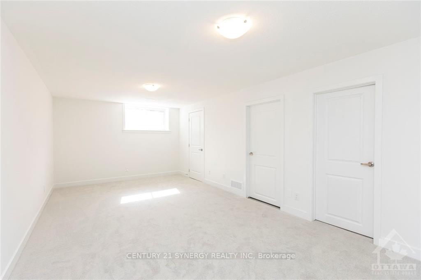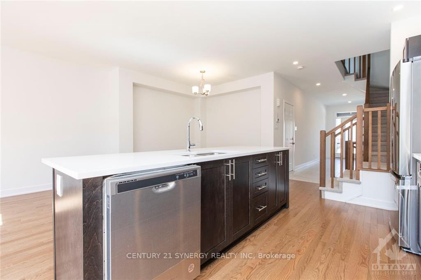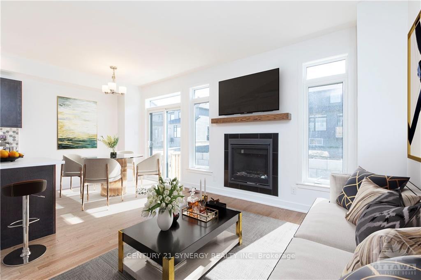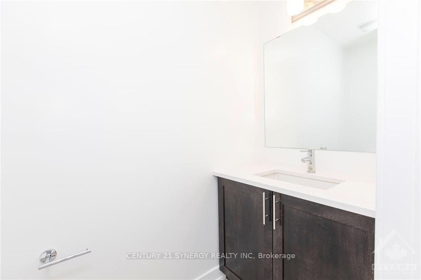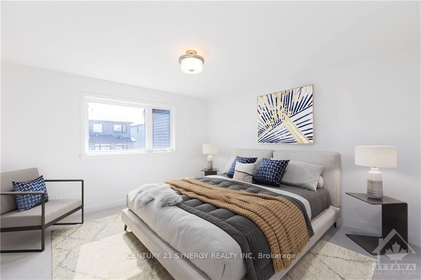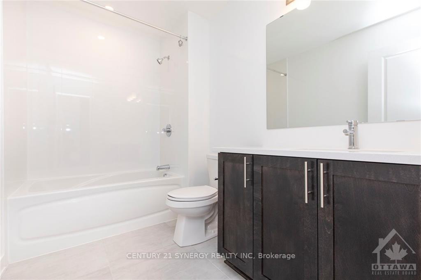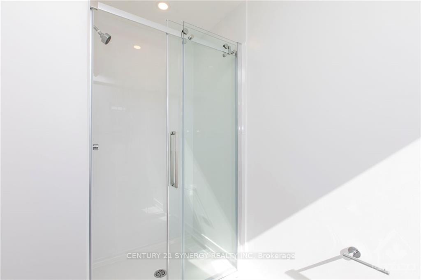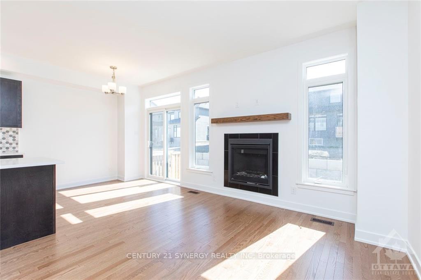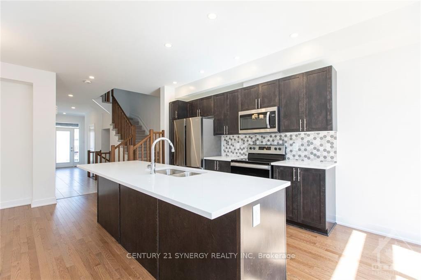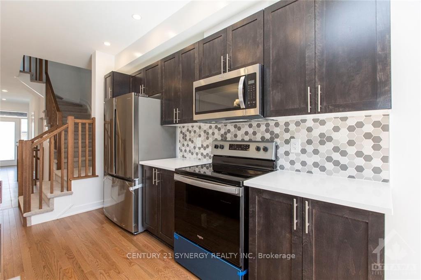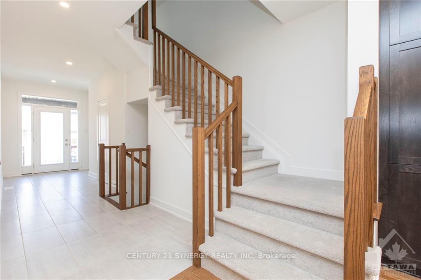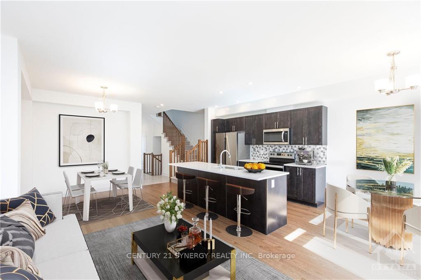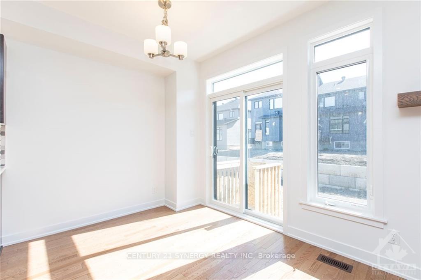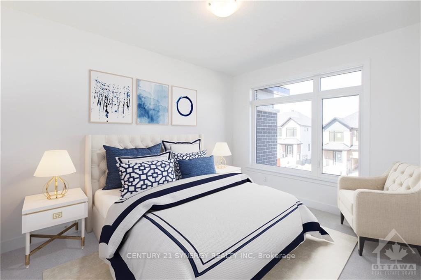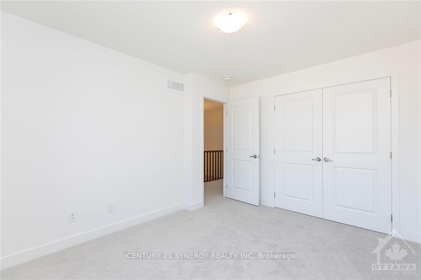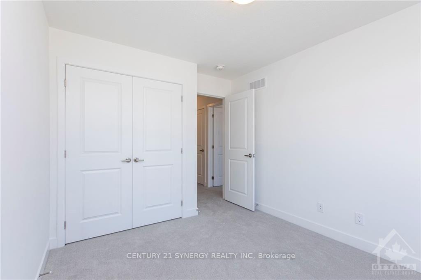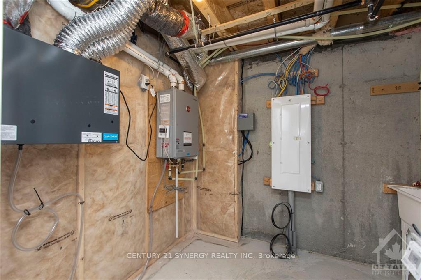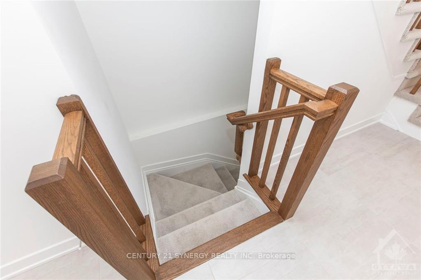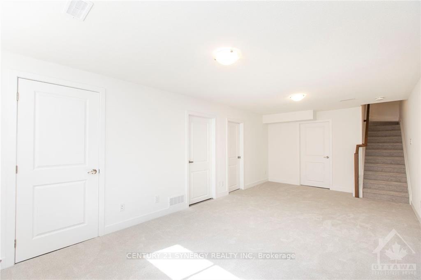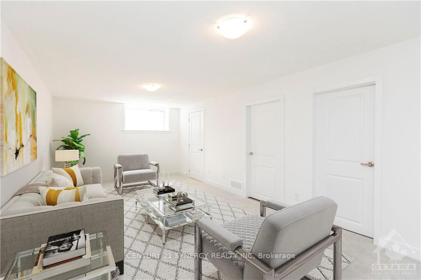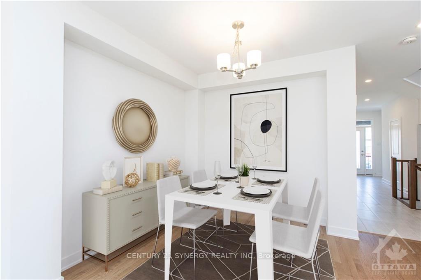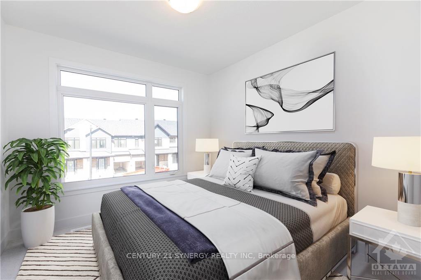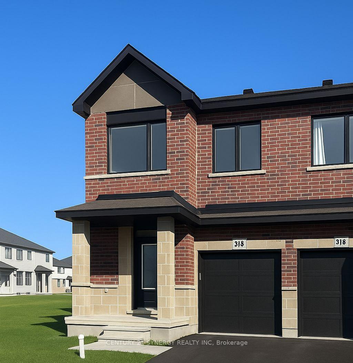$2,850
Available - For Rent
Listing ID: X12155743
318 AFFOGATO Walk , Barrhaven, K2J 4J7, Ottawa
| Deposit: $5,700 | Some images have been digitally enhanced for visual representation (virtual staging).Step into contemporary comfort with this newer Claridge Whitney model, a meticulously maintained and fully turnkey home designed for modern living. Located in a family-friendly community, this open-concept layout offers both functionality and style from the moment you enter.The welcoming foyer boasts elegant ceramic tile flooring, leading into a sun-filled main level with rich hardwood flooring throughoutdesigned for both durability and timeless appeal. The heart of the home is the stylish quartz kitchen island, paired with a sleek honeycomb tile backsplash, stainless steel appliances, and ample cabinetryperfect for everyday meals and entertaining alike. The living area is enhanced by pot lights and a cozy gas fireplace, creating a warm and inviting atmosphere.Upstairs, the primary bedroom retreat offers a walk-in closet and a beautifully appointed ensuite bath, featuring modern finishes and natural light. Two additional bedrooms are generously sized and share a well-designed main bath, making this level perfect for families or guests.The professionally finished basement includes a full bathroom and a spacious recreation area, ideal for a home theater, gym, or multipurpose family roomwhatever suits your lifestyle best.Additional highlights include low-maintenance finishes, tasteful upgrades throughout, and an unbeatable locationclose to schools, public transit, shopping, parks, and essential amenities.Property taxes are approximate and subject to verification.Flooring: Hardwood, Ceramic Tile, Wall-to-Wall Carpet (basement). |
| Price | $2,850 |
| Taxes: | $0.00 |
| Occupancy: | Tenant |
| Address: | 318 AFFOGATO Walk , Barrhaven, K2J 4J7, Ottawa |
| Directions/Cross Streets: | From Strandherd, turn left onto Greenbank, right onto Darjeeling Ave, left onto Jockvale and right o |
| Rooms: | 12 |
| Rooms +: | 3 |
| Bedrooms: | 3 |
| Bedrooms +: | 0 |
| Family Room: | F |
| Basement: | Full, Finished |
| Furnished: | Unfu |
| Level/Floor | Room | Length(ft) | Width(ft) | Descriptions | |
| Room 1 | Main | Living Ro | 14.07 | 10.56 | |
| Room 2 | Main | Foyer | 20.83 | 5.97 | |
| Room 3 | Main | Dining Ro | 10.56 | 10.23 | |
| Room 4 | Main | Dining Ro | 8.82 | 8.4 | |
| Room 5 | Main | Kitchen | 11.81 | 8.82 | |
| Room 6 | Main | Bathroom | 7.97 | 3.48 | |
| Room 7 | Second | Primary B | 13.15 | 13.05 | |
| Room 8 | Second | Bedroom | 10.14 | 9.41 | |
| Room 9 | Second | Bedroom | 12.07 | 9.64 | |
| Room 10 | Basement | Recreatio | 23.06 | 11.22 | |
| Room 11 | Basement | Other | 23.06 | 11.22 | |
| Room 12 | Second | Bathroom | 7.97 | 5.97 | |
| Room 13 | Second | Bathroom | 9.64 | 5.97 |
| Washroom Type | No. of Pieces | Level |
| Washroom Type 1 | 2 | Ground |
| Washroom Type 2 | 3 | Basement |
| Washroom Type 3 | 3 | Second |
| Washroom Type 4 | 4 | Second |
| Washroom Type 5 | 0 |
| Total Area: | 0.00 |
| Approximatly Age: | 0-5 |
| Property Type: | Att/Row/Townhouse |
| Style: | 2-Storey |
| Exterior: | Brick, Stone |
| Garage Type: | Attached |
| Drive Parking Spaces: | 1 |
| Pool: | None |
| Laundry Access: | Ensuite |
| Approximatly Age: | 0-5 |
| Approximatly Square Footage: | 1500-2000 |
| Property Features: | Golf, Public Transit |
| CAC Included: | N |
| Water Included: | N |
| Cabel TV Included: | N |
| Common Elements Included: | N |
| Heat Included: | N |
| Parking Included: | N |
| Condo Tax Included: | N |
| Building Insurance Included: | N |
| Fireplace/Stove: | Y |
| Heat Type: | Forced Air |
| Central Air Conditioning: | Central Air |
| Central Vac: | N |
| Laundry Level: | Syste |
| Ensuite Laundry: | F |
| Elevator Lift: | False |
| Sewers: | Sewer |
| Utilities-Cable: | A |
| Utilities-Hydro: | Y |
| Although the information displayed is believed to be accurate, no warranties or representations are made of any kind. |
| CENTURY 21 SYNERGY REALTY INC |
|
|

Edward Matar
Sales Representative
Dir:
416-917-6343
Bus:
416-745-2300
Fax:
416-745-1952
| Book Showing | Email a Friend |
Jump To:
At a Glance:
| Type: | Freehold - Att/Row/Townhouse |
| Area: | Ottawa |
| Municipality: | Barrhaven |
| Neighbourhood: | 7704 - Barrhaven - Heritage Park |
| Style: | 2-Storey |
| Approximate Age: | 0-5 |
| Beds: | 3 |
| Baths: | 4 |
| Fireplace: | Y |
| Pool: | None |
Locatin Map:
