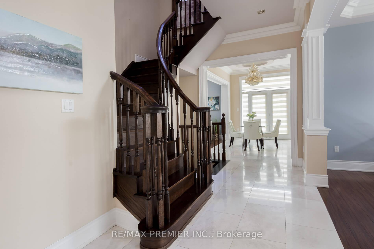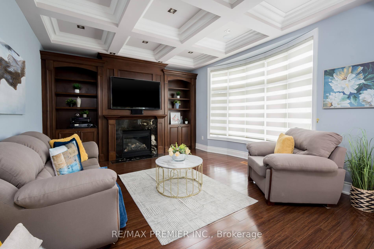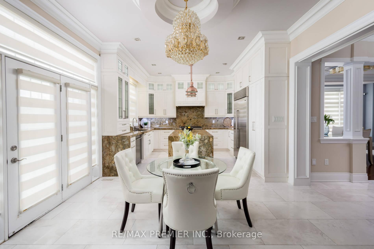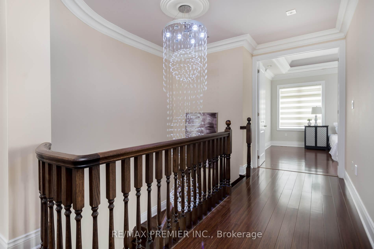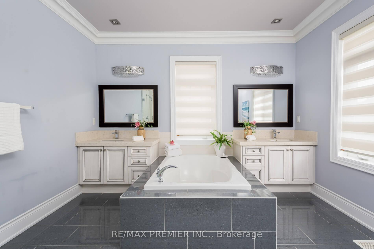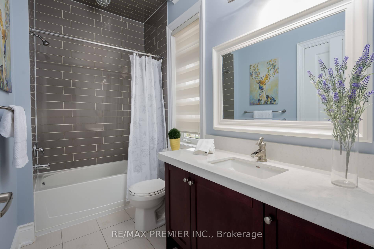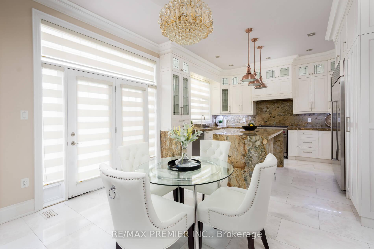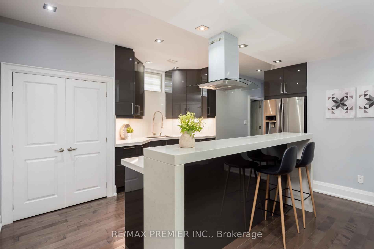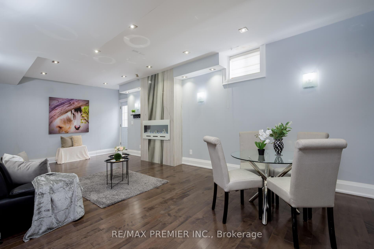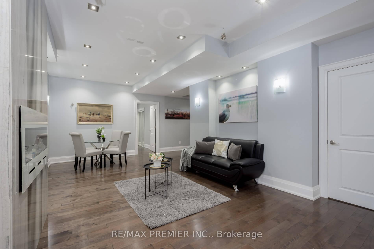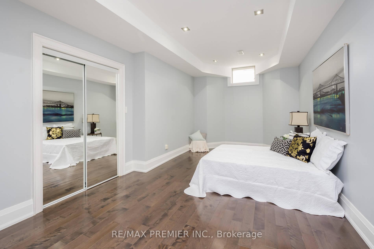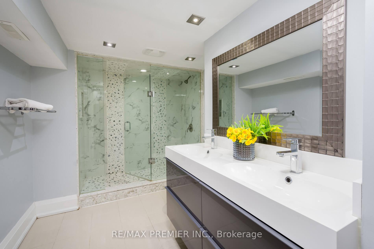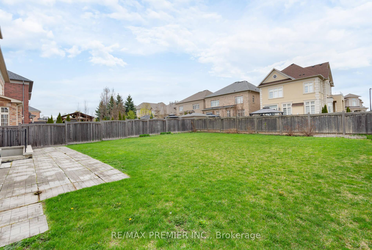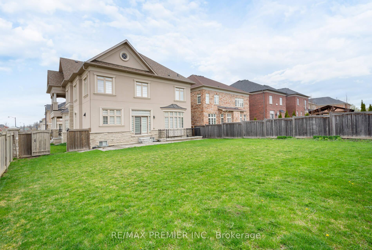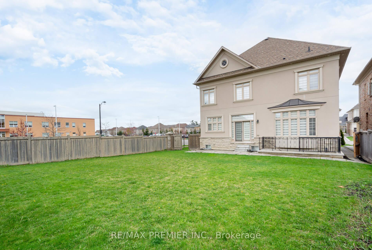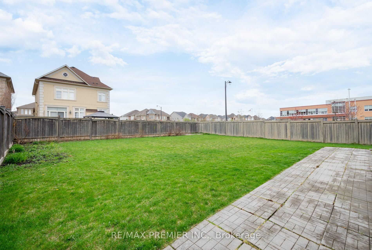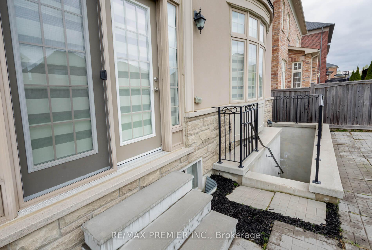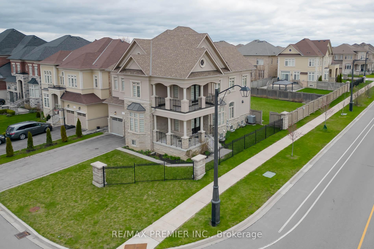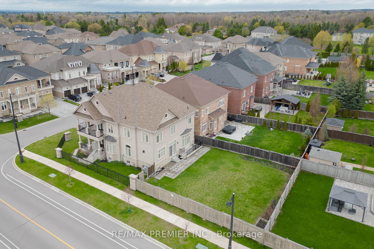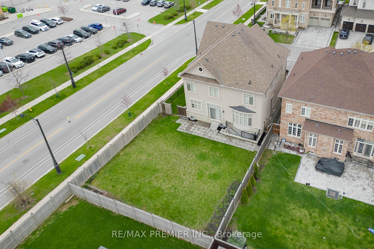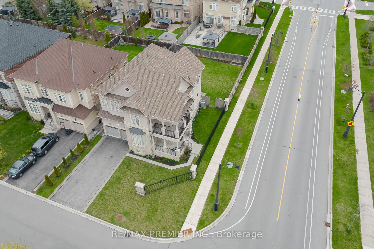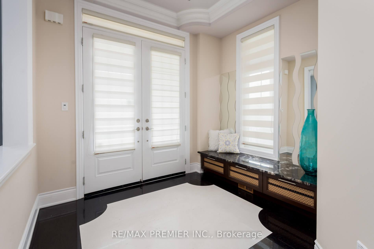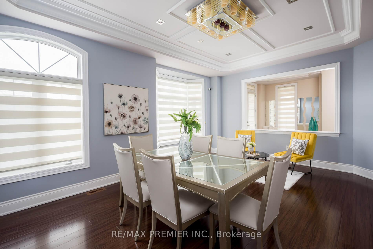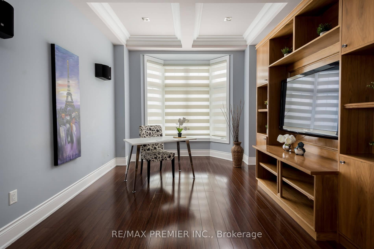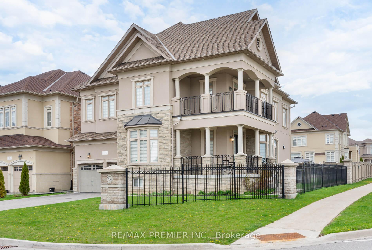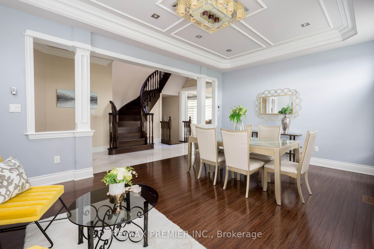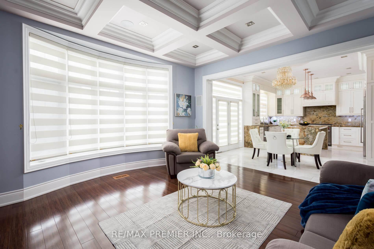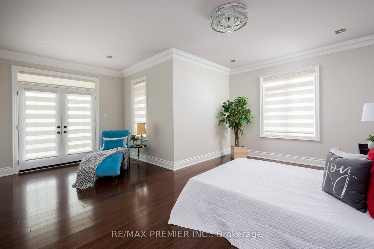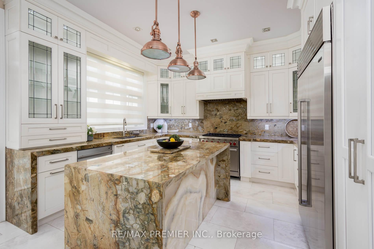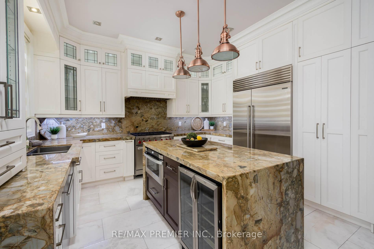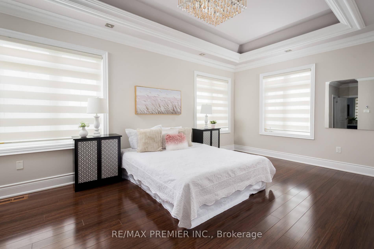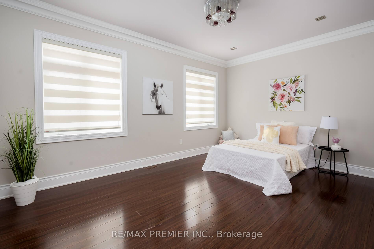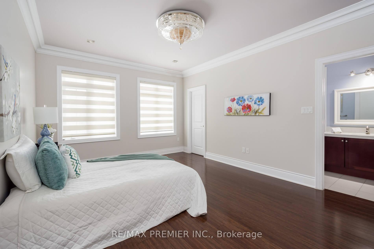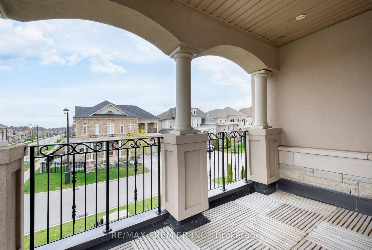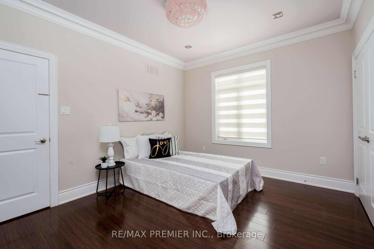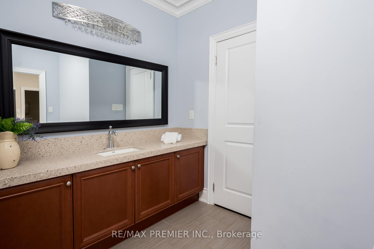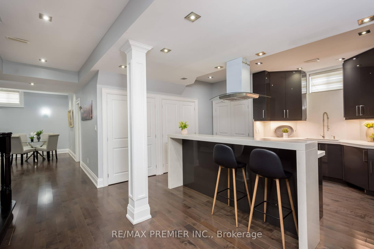$1,999,800
Available - For Sale
Listing ID: N12155741
1 Virtue Cres , Vaughan, L4H 4C3, York
| You Will Buy This Apprx. 3667 Sq Ft 2 Family Home Plus 1835 Sq Ft Finished Bsmt Apt. With 2 Bedrooms, Custom Kitchen, Walk Up Bsmt, the Moment You Enter. Situated On A Large Pool Size Corner Lot Within Walking Distance To Schools, Park And Transportation. The Quality Is Superb! Top Of The Line Materials Used, Top Of The Line Appliance Including 5 Burning Gas Stove, Warming Drawer, Wine Fridge, Open Concept Layout With Feature Walls And Built In Cabinetry, 5 Bedrooms All With Bathrooms and Closet Organizers, 9 Ft Ceilings In Bsmt Level No Quality Spared! Words Can't Describe the Upgrades! A Must Sell, Shows 10+++ |
| Price | $1,999,800 |
| Taxes: | $9243.00 |
| Assessment Year: | 2024 |
| Occupancy: | Vacant |
| Address: | 1 Virtue Cres , Vaughan, L4H 4C3, York |
| Directions/Cross Streets: | Virtue Cres./Stanton Ave. |
| Rooms: | 8 |
| Rooms +: | 3 |
| Bedrooms: | 5 |
| Bedrooms +: | 2 |
| Family Room: | T |
| Basement: | Apartment, Walk-Up |
| Level/Floor | Room | Length(ft) | Width(ft) | Descriptions | |
| Room 1 | Ground | Family Ro | 15.71 | 16.79 | B/I Shelves, Coffered Ceiling(s), Pot Lights |
| Room 2 | Ground | Dining Ro | 9.09 | 11.12 | Coffered Ceiling(s), Pot Lights, Bow Window |
| Room 3 | Ground | Library | 15.28 | 11.28 | B/I Shelves, Coffered Ceiling(s), Centre Island |
| Room 4 | Ground | Kitchen | 14.4 | 12.4 | B/I Microwave, Modern Kitchen, Centre Island |
| Room 5 | Ground | Breakfast | 14.4 | 8.79 | W/O To Yard, Ceramic Floor |
| Room 6 | Ground | Living Ro | 7.84 | 15.91 | B/I Shelves, Hardwood Floor, Open Concept |
| Room 7 | Second | Primary B | 11.09 | 18.11 | 5 Pc Ensuite, Crown Moulding, His and Hers Closets |
| Room 8 | Second | Bedroom 2 | 23.68 | 20.11 | 4 Pc Ensuite, Crown Moulding, Pot Lights |
| Room 9 | Second | Bedroom 3 | 17.91 | 12.89 | 4 Pc Ensuite, Crown Moulding, Pot Lights |
| Room 10 | Second | Bedroom 4 | 16.7 | 11.12 | 4 Pc Ensuite, W/O To Balcony, Crown Moulding |
| Room 11 | Second | Bedroom 5 | 10.1 | 12.89 | 4 Pc Ensuite, Crown Moulding, Closet Organizers |
| Room 12 | Basement | Kitchen | 19.91 | 23.09 | Modern Kitchen, Quartz Counter, Breakfast Bar |
| Room 13 | Basement | Recreatio | 14.4 | 25.68 | Electric Fireplace, W/O To Yard, Wood |
| Room 14 | Basement | Bedroom | 19.91 | 11.28 | Window, Hardwood Floor, Closet |
| Room 15 | Basement | Bedroom | 11.09 | 12.1 | Window, Hardwood Floor, Closet |
| Washroom Type | No. of Pieces | Level |
| Washroom Type 1 | 2 | Main |
| Washroom Type 2 | 5 | Second |
| Washroom Type 3 | 4 | Second |
| Washroom Type 4 | 4 | Basement |
| Washroom Type 5 | 0 |
| Total Area: | 0.00 |
| Approximatly Age: | 6-15 |
| Property Type: | Detached |
| Style: | 2-Storey |
| Exterior: | Brick |
| Garage Type: | Attached |
| (Parking/)Drive: | Available |
| Drive Parking Spaces: | 6 |
| Park #1 | |
| Parking Type: | Available |
| Park #2 | |
| Parking Type: | Available |
| Pool: | None |
| Other Structures: | Fence - Full |
| Approximatly Age: | 6-15 |
| Approximatly Square Footage: | 3500-5000 |
| Property Features: | Park, Hospital |
| CAC Included: | N |
| Water Included: | N |
| Cabel TV Included: | N |
| Common Elements Included: | N |
| Heat Included: | N |
| Parking Included: | N |
| Condo Tax Included: | N |
| Building Insurance Included: | N |
| Fireplace/Stove: | Y |
| Heat Type: | Forced Air |
| Central Air Conditioning: | Central Air |
| Central Vac: | Y |
| Laundry Level: | Syste |
| Ensuite Laundry: | F |
| Sewers: | Sewer |
$
%
Years
This calculator is for demonstration purposes only. Always consult a professional
financial advisor before making personal financial decisions.
| Although the information displayed is believed to be accurate, no warranties or representations are made of any kind. |
| RE/MAX PREMIER INC. |
|
|

Edward Matar
Sales Representative
Dir:
416-917-6343
Bus:
416-745-2300
Fax:
416-745-1952
| Virtual Tour | Book Showing | Email a Friend |
Jump To:
At a Glance:
| Type: | Freehold - Detached |
| Area: | York |
| Municipality: | Vaughan |
| Neighbourhood: | Vellore Village |
| Style: | 2-Storey |
| Approximate Age: | 6-15 |
| Tax: | $9,243 |
| Beds: | 5+2 |
| Baths: | 5 |
| Fireplace: | Y |
| Pool: | None |
Locatin Map:
Payment Calculator:
