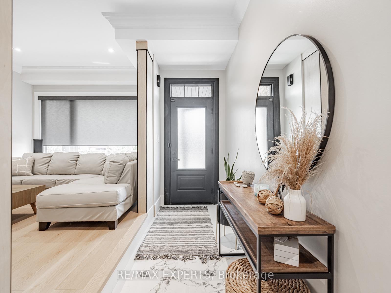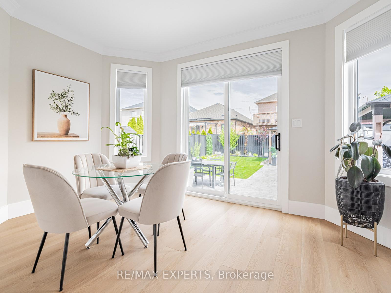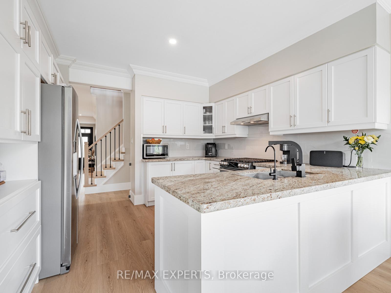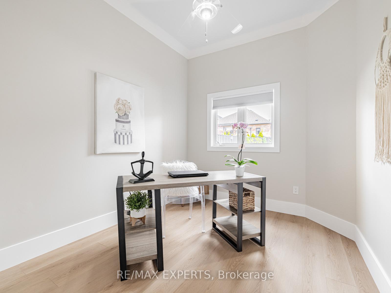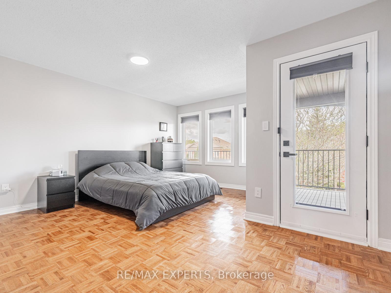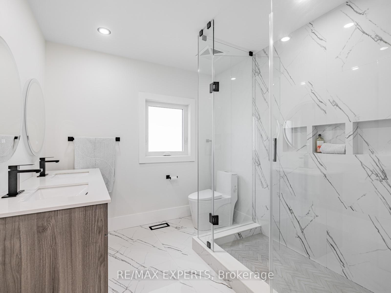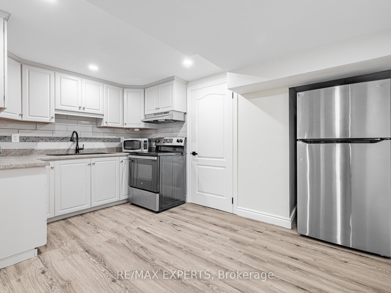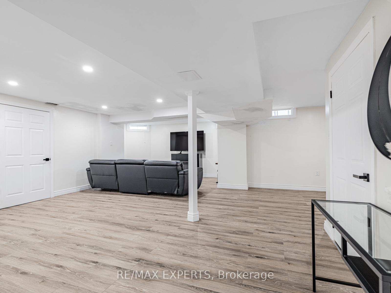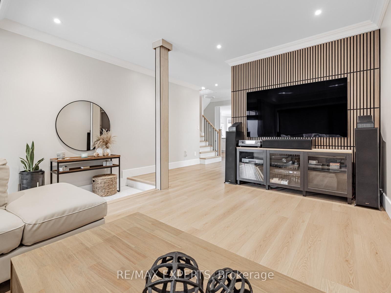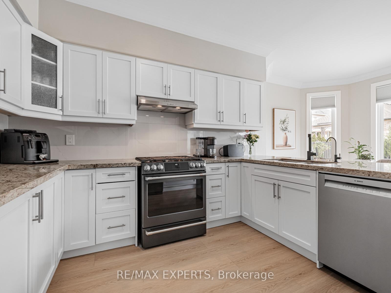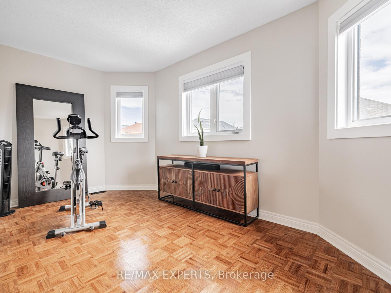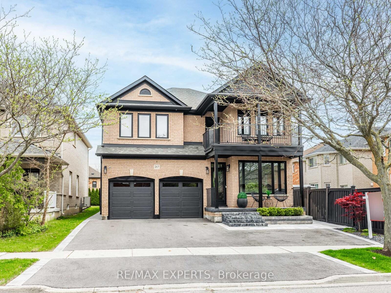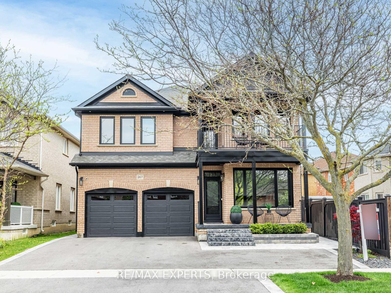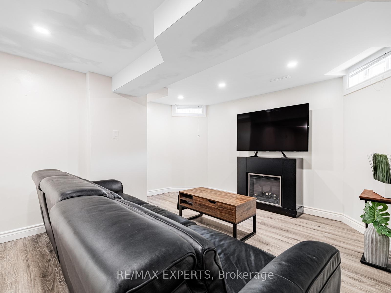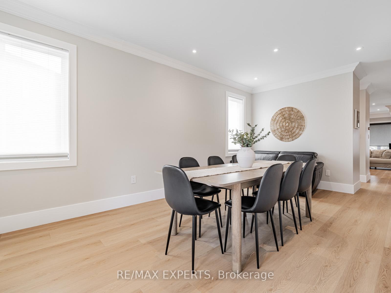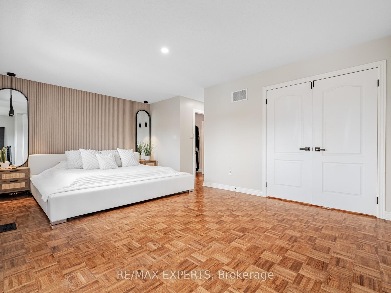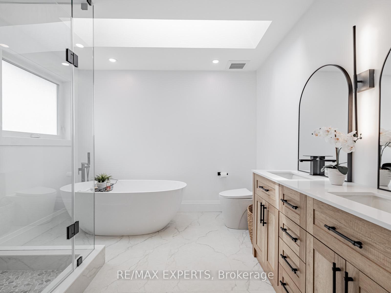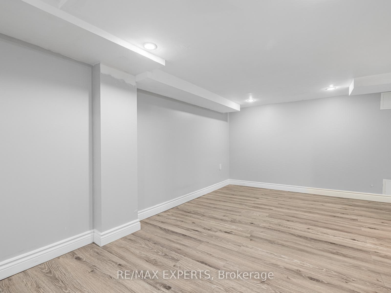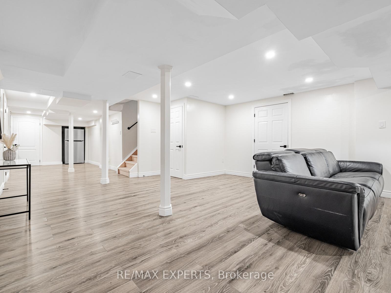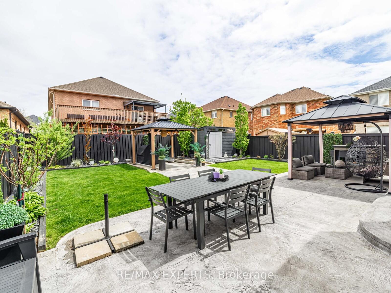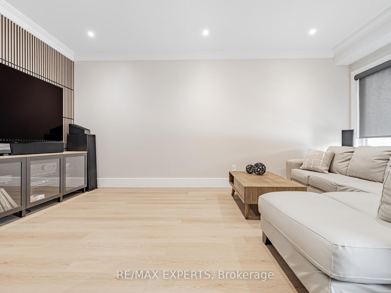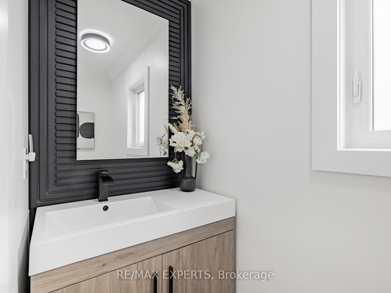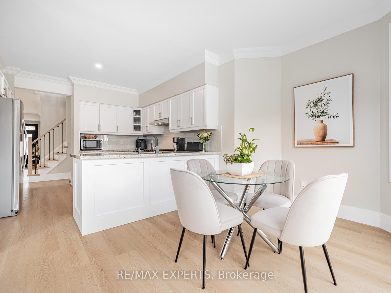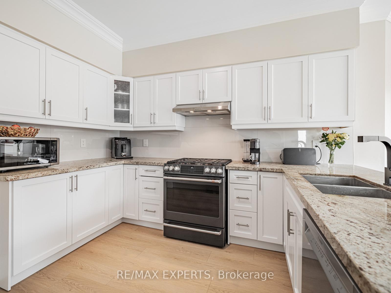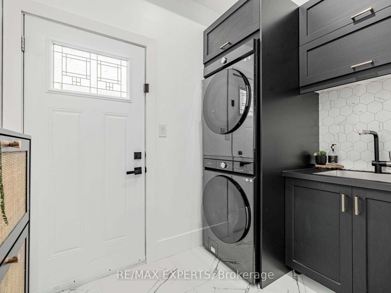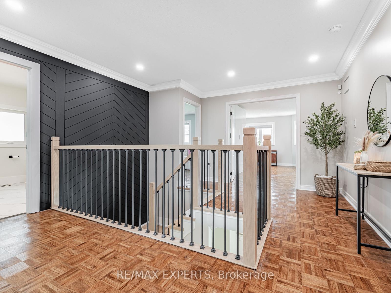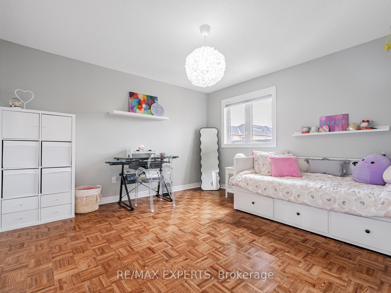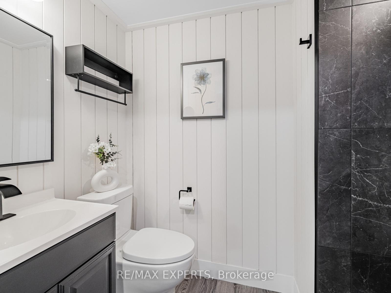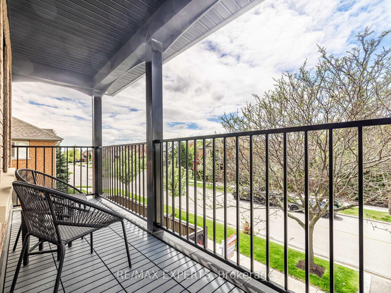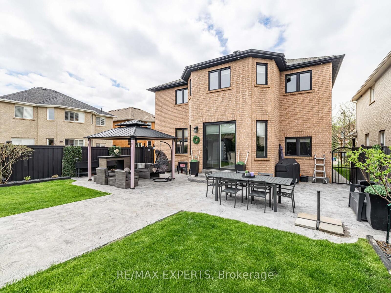$1,780,000
Available - For Sale
Listing ID: N12155520
267 Sunset Ridg , Vaughan, L4H 1Z7, York
| Welcome To 267 Sunset Ridge In Sonoma Heights! This Stunning 2,771 Sq. Ft. Residence Offers Exceptional Curb Appeal With A New Driveway, New Front & Side Windows, And Beautiful Feature Walls That Elevate The Homes Style And Warmth. Bright, Spacious, And Thoughtfully Upgraded, This Home Is Designed For Luxurious Family Living .Inside, You'll Find Gleaming Wood Floors, Crown Moulding, Rod Iron Railings, Smooth Ceilings, And Pot Lights Throughout. The Main Floor Features A Private Office, A Show-Stopping Main Floor Laundry Room You'll Actually Love Using, And A Sun-Filled Open Layout Thanks To Added Windows That Flood The Space With Natural Light. Enjoy Four Completely Renovated Bathrooms, A Custom Kitchen, And A Finished Basement Apartment With A Separate Entrance, Second Kitchen, And Second Laundry Room Perfect For Extended Family Or Rental Potential. Step Outside To Your Retreat-Style Backyard, Ideal For Relaxing Or Entertaining. This Is The Perfect Blend Of Style, Comfort, And Functionality A True Gem Steps To The Best Park In One Of Vaughans Most Desirable Neighbourhoods. Don't Miss This Rare Opportunity To Call 267 Sunset Ridge Home! |
| Price | $1,780,000 |
| Taxes: | $6267.21 |
| Occupancy: | Owner |
| Address: | 267 Sunset Ridg , Vaughan, L4H 1Z7, York |
| Directions/Cross Streets: | Islington & Major Mackenzie |
| Rooms: | 10 |
| Rooms +: | 2 |
| Bedrooms: | 4 |
| Bedrooms +: | 1 |
| Family Room: | T |
| Basement: | Separate Ent, Apartment |
| Level/Floor | Room | Length(ft) | Width(ft) | Descriptions | |
| Room 1 | Main | Living Ro | 18.47 | 10.36 | Crown Moulding, Combined w/Dining, Pot Lights |
| Room 2 | Main | Dining Ro | 18.47 | 10.36 | Combined w/Living, Hardwood Floor, Pot Lights |
| Room 3 | Main | Family Ro | 18.53 | 10.82 | Hardwood Floor, Pot Lights, Overlooks Frontyard |
| Room 4 | Main | Kitchen | 10.96 | 12.27 | Hardwood Floor, Stainless Steel Appl, Granite Counters |
| Room 5 | Main | Breakfast | 9.64 | 14.2 | W/O To Patio, Crown Moulding, Hardwood Floor |
| Room 6 | Main | Office | 10.86 | 8.99 | Crown Moulding, Hardwood Floor, Overlooks Backyard |
| Room 7 | Second | Primary B | 17.25 | 25.45 | 5 Pc Bath, His and Hers Closets, Overlooks Backyard |
| Room 8 | Second | Bedroom 2 | 17.29 | 14.89 | W/O To Balcony, Parquet, Overlooks Frontyard |
| Room 9 | Second | Bedroom 3 | 12.4 | 17.61 | Closet, Parquet, Overlooks Frontyard |
| Room 10 | Second | Bedroom 4 | 12.5 | 11.97 | Closet, Parquet, Overlooks Backyard |
| Room 11 | Basement | Recreatio | 33.1 | 24.6 | Open Concept, 3 Pc Bath, Laminate |
| Room 12 | Basement | Kitchen | 10.66 | 13.55 | Open Concept, Eat-in Kitchen, Laminate |
| Washroom Type | No. of Pieces | Level |
| Washroom Type 1 | 5 | Second |
| Washroom Type 2 | 4 | Second |
| Washroom Type 3 | 2 | Main |
| Washroom Type 4 | 3 | Basement |
| Washroom Type 5 | 0 |
| Total Area: | 0.00 |
| Property Type: | Detached |
| Style: | 2-Storey |
| Exterior: | Brick |
| Garage Type: | Built-In |
| (Parking/)Drive: | Private |
| Drive Parking Spaces: | 2 |
| Park #1 | |
| Parking Type: | Private |
| Park #2 | |
| Parking Type: | Private |
| Pool: | None |
| Other Structures: | Garden Shed |
| Approximatly Square Footage: | 2500-3000 |
| Property Features: | Fenced Yard, Hospital |
| CAC Included: | N |
| Water Included: | N |
| Cabel TV Included: | N |
| Common Elements Included: | N |
| Heat Included: | N |
| Parking Included: | N |
| Condo Tax Included: | N |
| Building Insurance Included: | N |
| Fireplace/Stove: | Y |
| Heat Type: | Forced Air |
| Central Air Conditioning: | Central Air |
| Central Vac: | N |
| Laundry Level: | Syste |
| Ensuite Laundry: | F |
| Sewers: | Sewer |
| Utilities-Cable: | A |
$
%
Years
This calculator is for demonstration purposes only. Always consult a professional
financial advisor before making personal financial decisions.
| Although the information displayed is believed to be accurate, no warranties or representations are made of any kind. |
| RE/MAX EXPERTS |
|
|

Edward Matar
Sales Representative
Dir:
416-917-6343
Bus:
416-745-2300
Fax:
416-745-1952
| Virtual Tour | Book Showing | Email a Friend |
Jump To:
At a Glance:
| Type: | Freehold - Detached |
| Area: | York |
| Municipality: | Vaughan |
| Neighbourhood: | Sonoma Heights |
| Style: | 2-Storey |
| Tax: | $6,267.21 |
| Beds: | 4+1 |
| Baths: | 4 |
| Fireplace: | Y |
| Pool: | None |
Locatin Map:
Payment Calculator:
