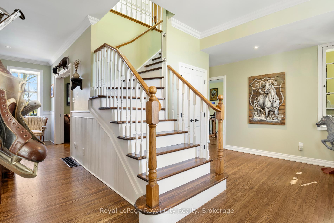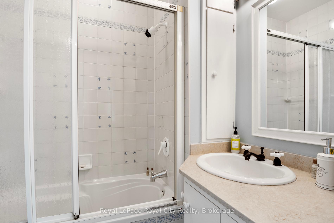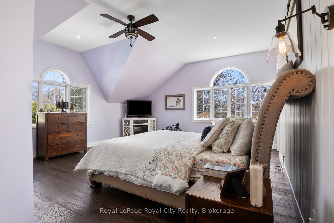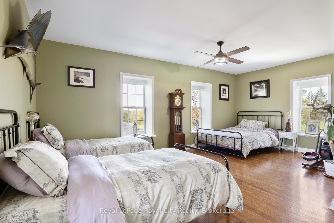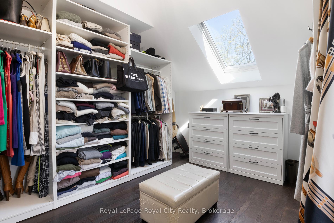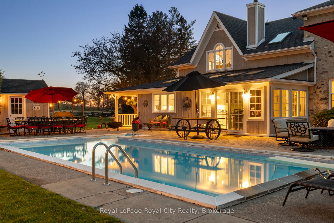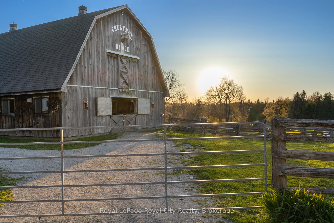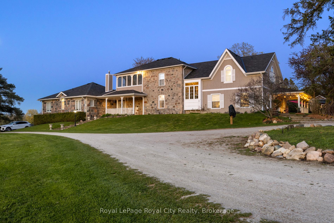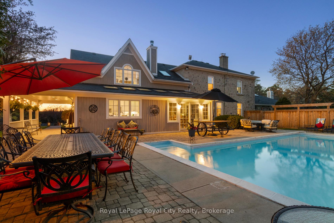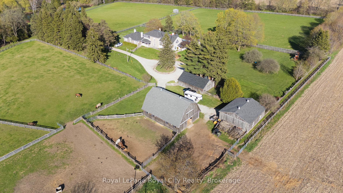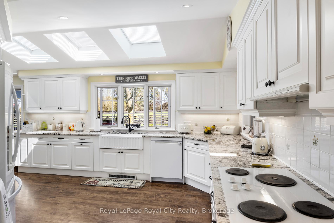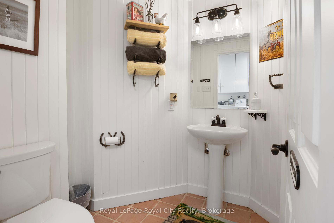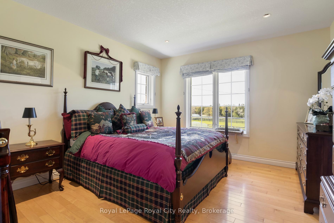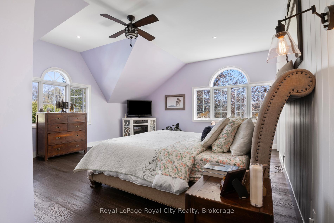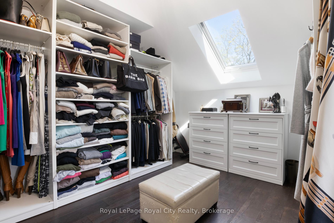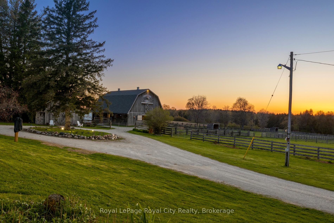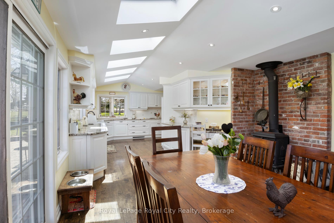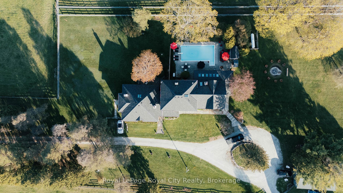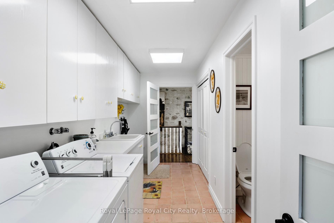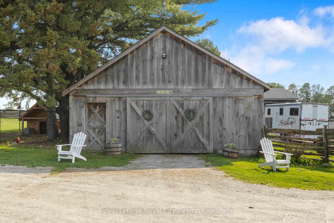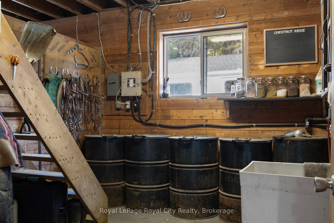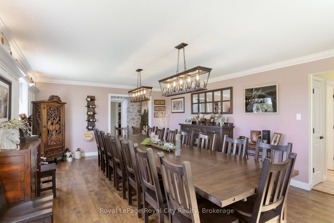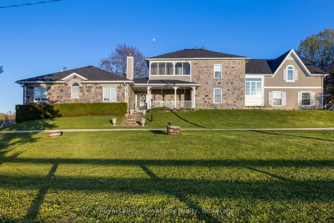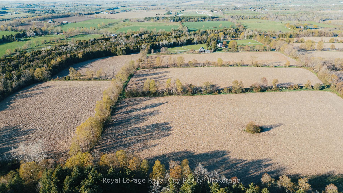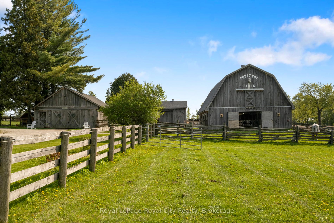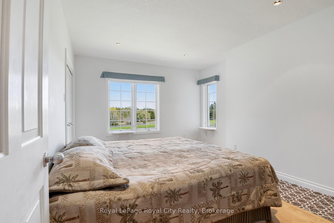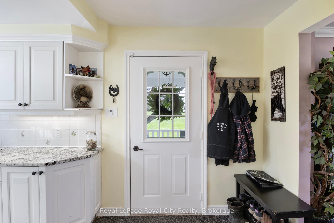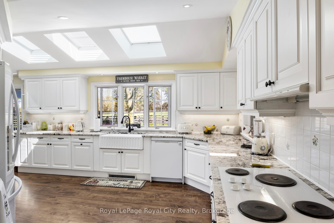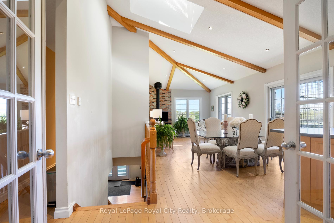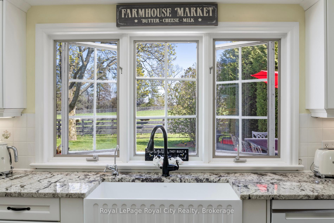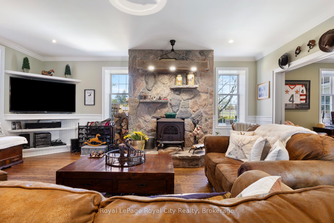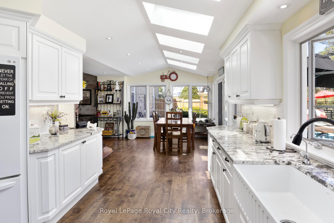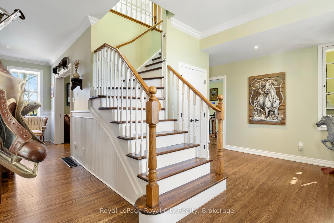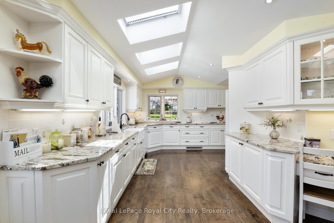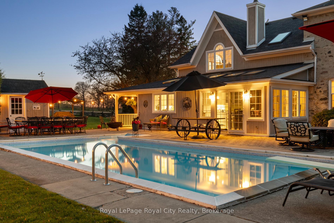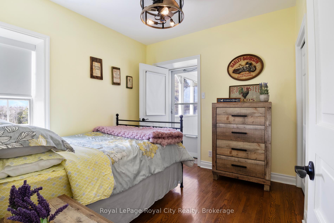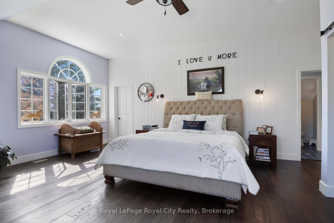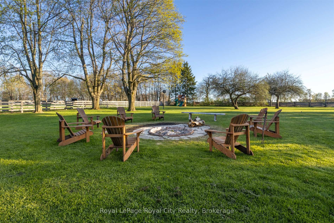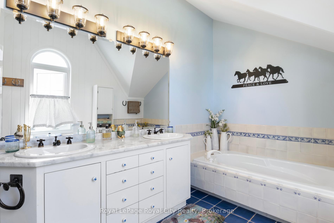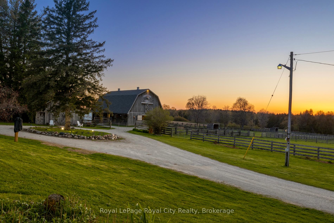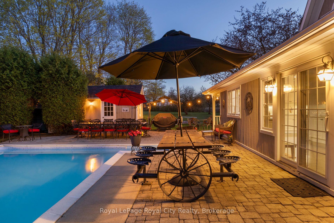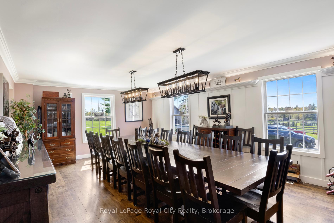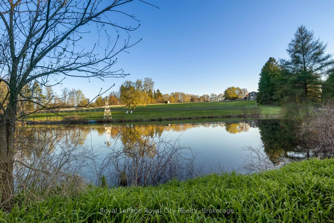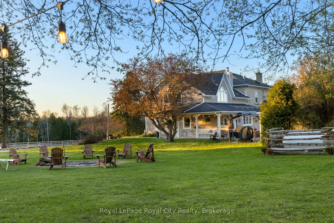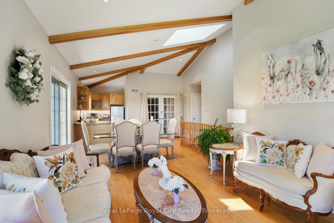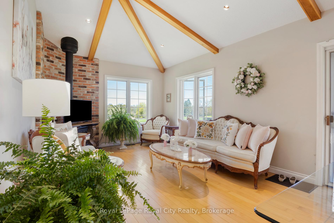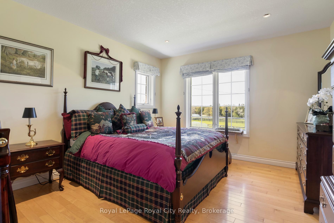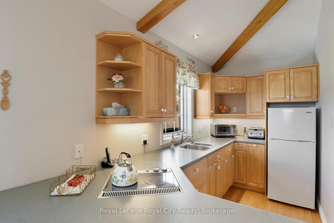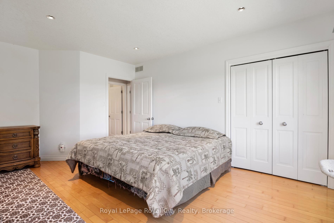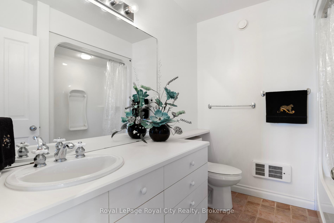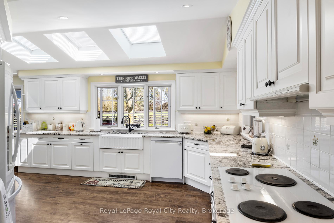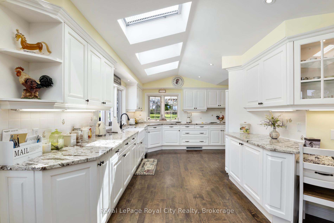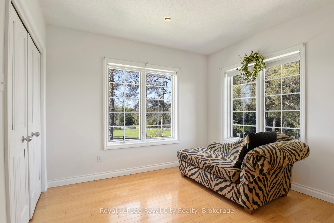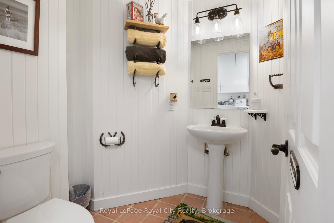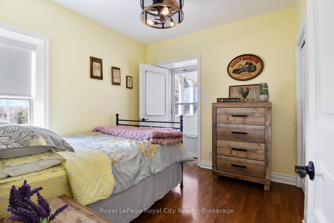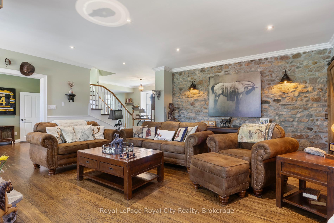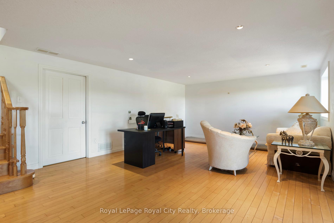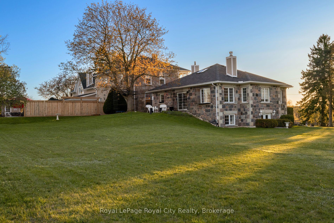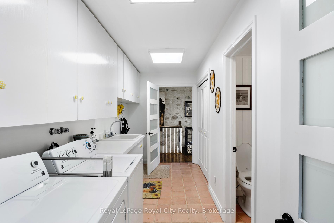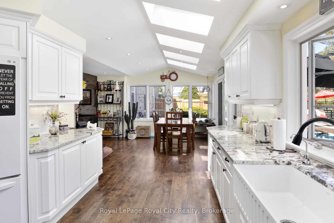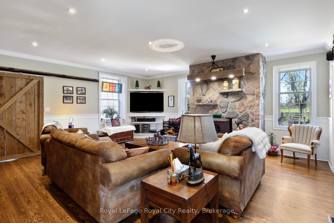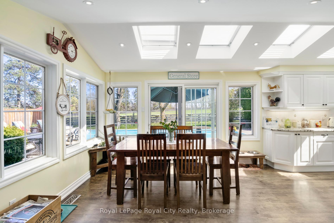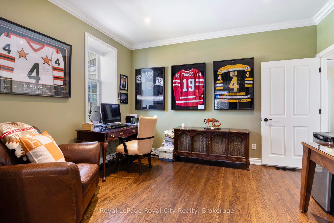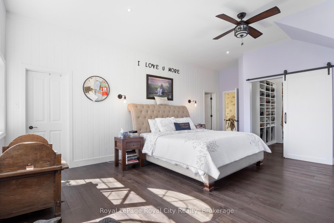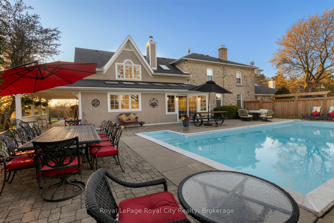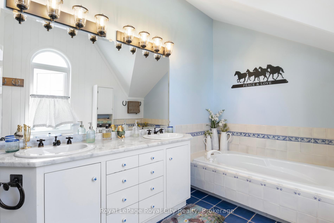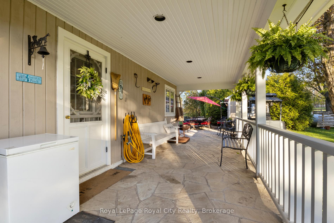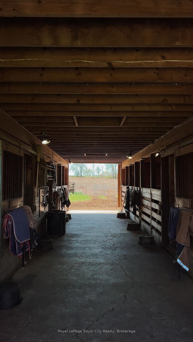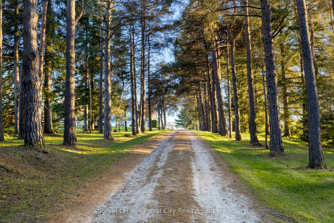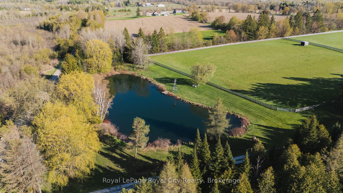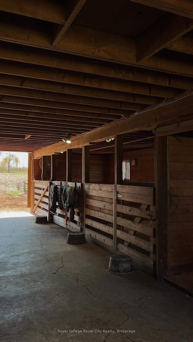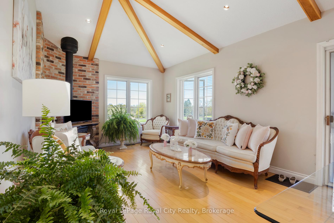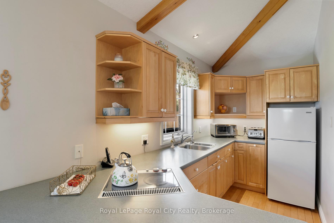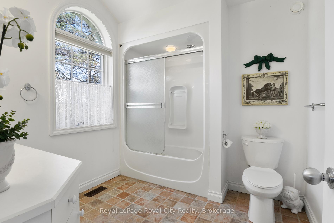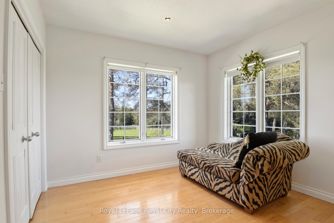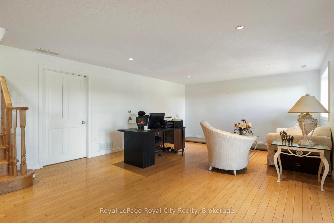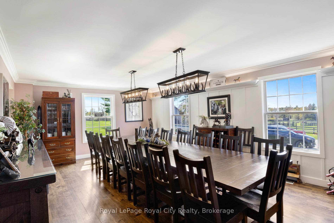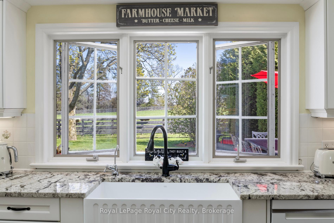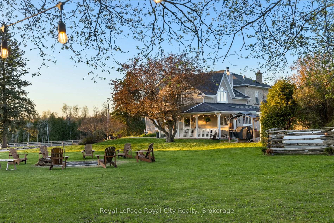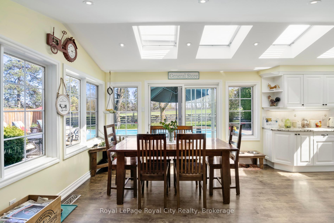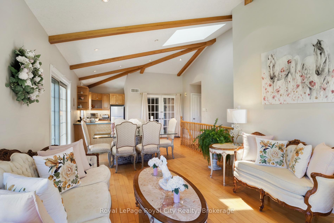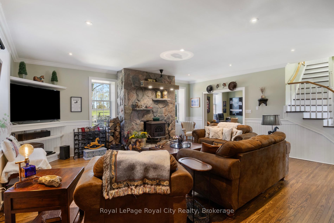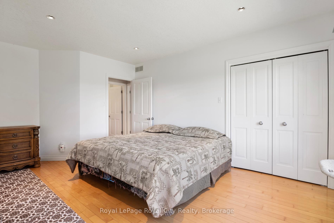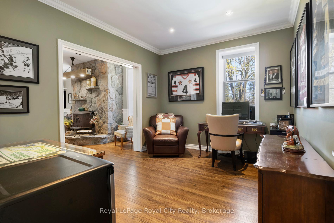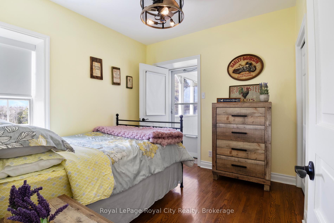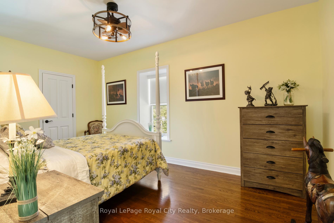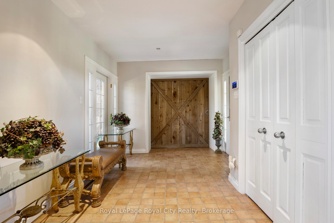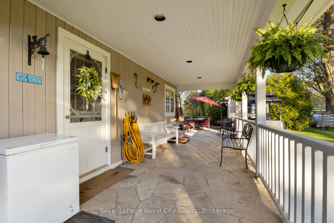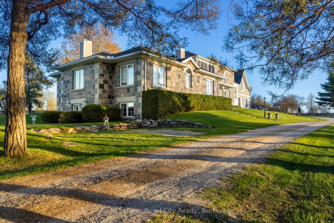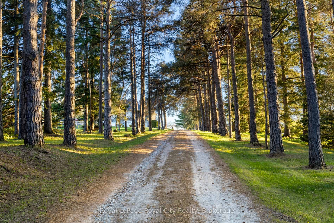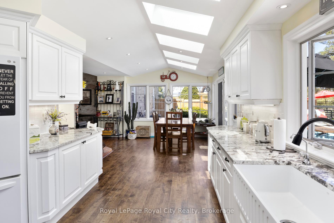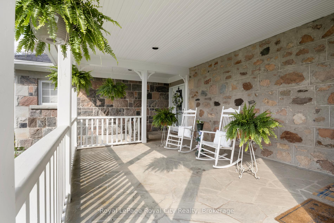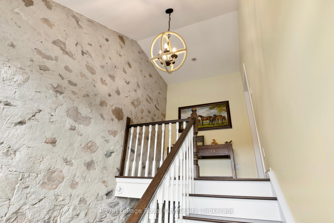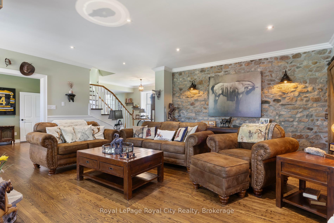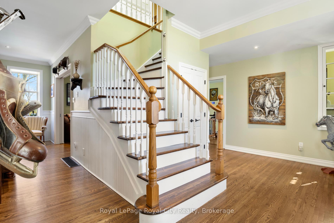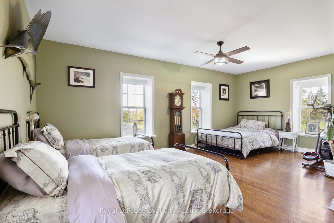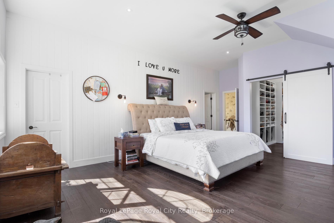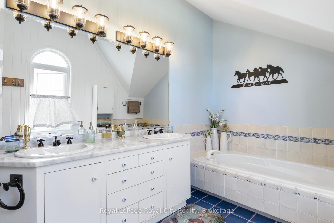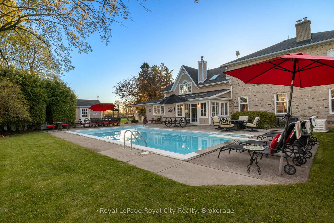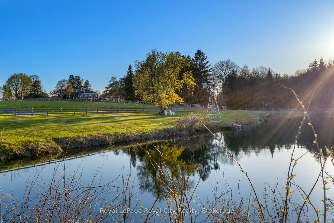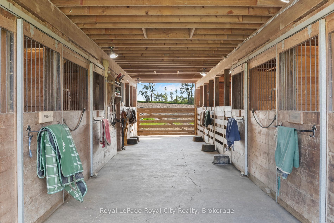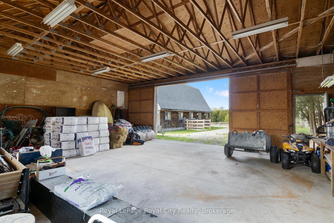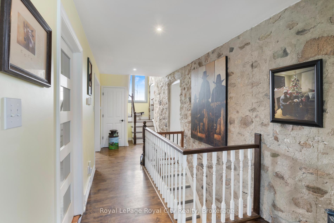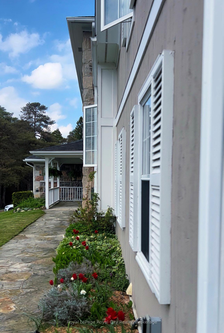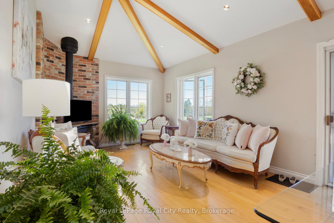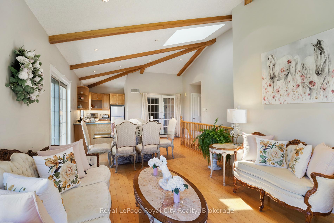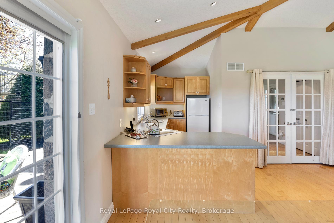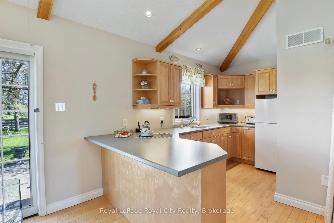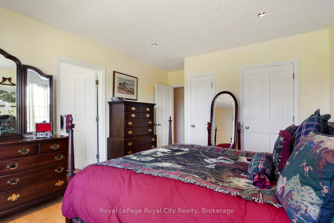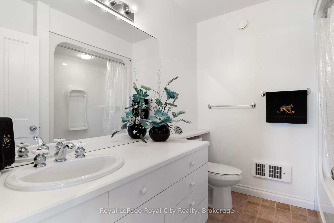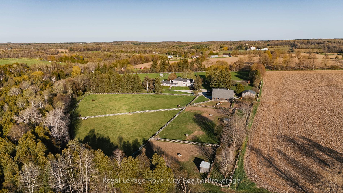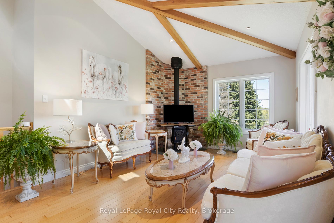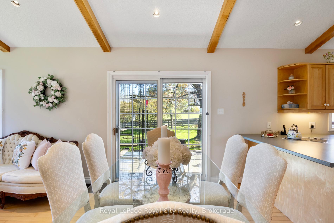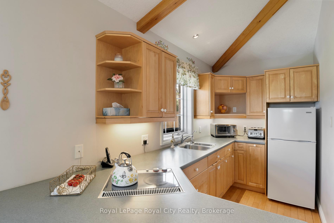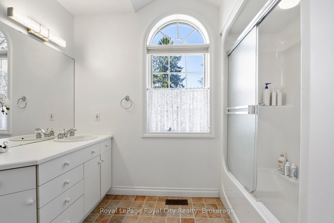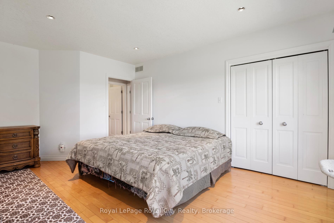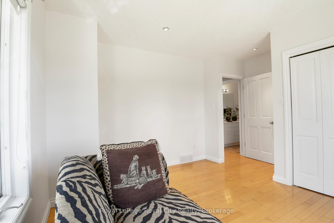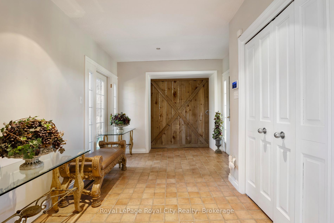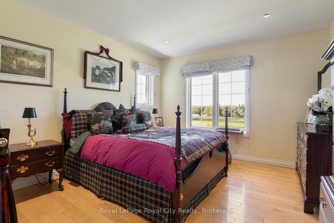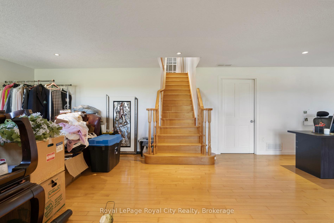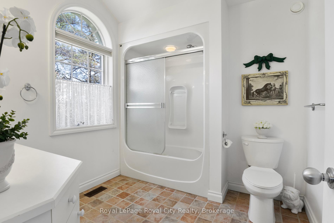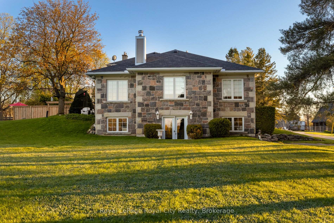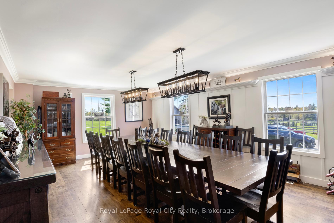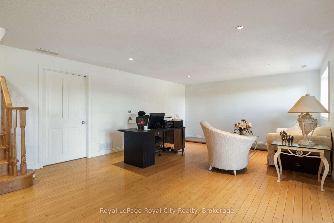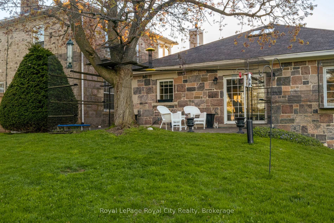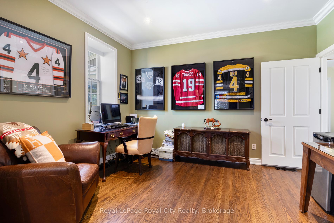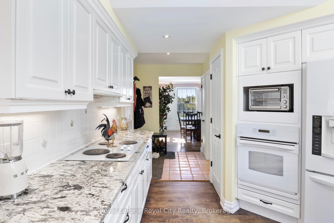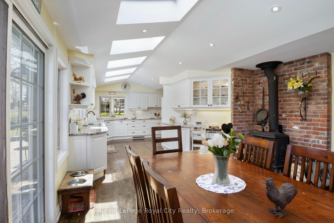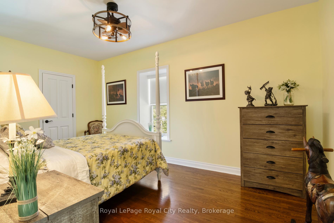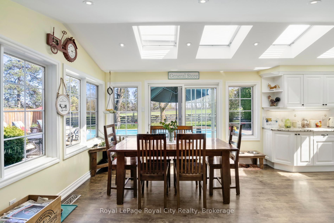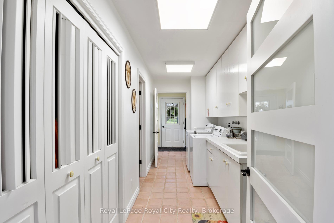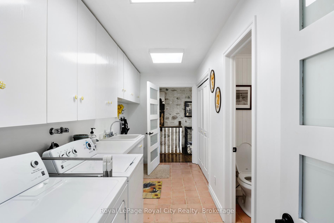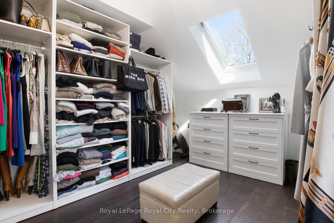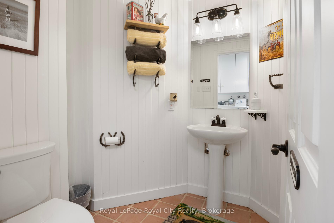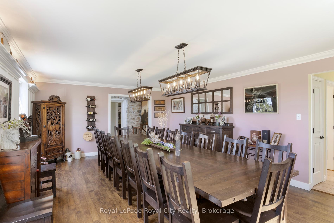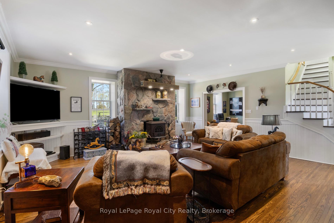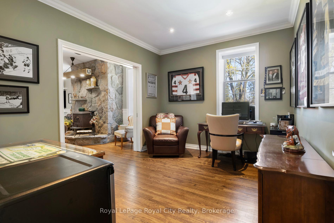$4,399,999
Available - For Sale
Listing ID: X12155736
5228 First Line , Erin, L7J 2L9, Wellington
| Nestled on a picturesque lot in the charming small town of Erin, this exquisite estate spans 71.91 acres of meticulously cultivated farmland. The property boasts a private pond, outbuildings, and lush pastures. The original stone farmhouse from 1861 has been thoughtfully preserved with stone feature walls blending the old with timeless updates. This home includes a three-bed, two-bath suite with walk-out basement, creating two self-sufficient dwellings, ideal for multigenerational living. Upon entering, guests are welcomed into a meticulously designed interior filled with natural light and elegant hardwood floors.The chef's kitchen is the heart of this home, fit with white cabinetry, sleek countertops, and a charming farmhouse sink. A formal dining room, accommodating eighteen guests, offers a remarkable setting for gatherings, framed by large windows with sweeping field views. Multiple living spaces, including a rustic great room with exposed stone and a cozy den, provide an atmosphere of warmth and comfort. Upstairs, the spacious primary suite includes a five-piece en-suite and a walk-in closet. Just off this, find three beautifully appointed guest rooms.The backyard is an entertainer's paradise, featuring an in-ground pool, lounging areas, and a landscaped patio. Enhancing the estate are substantial outbuildings, including a 30x34ft drive shed with a ten-foot sliding door, concrete floor, insulated walls, and hydro. The 50x35ft horse barn features 8 stalls [potential for 9], a feed/tack room, and StableComfort mats in each. Four large summer grazing paddocks and three small winter paddocks, all with run-in sheds, complete the setup. It has front and rear access, a hay loft for 1,000 bales, and a second story for storage. The 40x35ft garage, part of the original farm, was re-shingled in 2025 and newly sided. Chestnut Ridge Farms is a once-in-a-lifetime opportunity that epitomizes country living, offering space to breathe, grow, and put down your roots. |
| Price | $4,399,999 |
| Taxes: | $10700.00 |
| Assessment Year: | 2024 |
| Occupancy: | Owner |
| Address: | 5228 First Line , Erin, L7J 2L9, Wellington |
| Acreage: | 50-99.99 |
| Directions/Cross Streets: | Wellington Road 50 |
| Rooms: | 22 |
| Bedrooms: | 7 |
| Bedrooms +: | 0 |
| Family Room: | T |
| Basement: | Partially Fi, Full |
| Level/Floor | Room | Length(ft) | Width(ft) | Descriptions | |
| Room 1 | Main | Bathroom | 5.74 | 7.9 | 3 Pc Bath |
| Room 2 | Main | Breakfast | 13.32 | 6.56 | |
| Room 3 | Main | Dining Ro | 14.69 | 22.21 | |
| Room 4 | Main | Kitchen | 15.74 | 17.15 | |
| Room 5 | Main | Laundry | 5.97 | 15.94 | |
| Room 6 | Main | Living Ro | 20.53 | 20.8 | |
| Room 7 | Main | Office | 13.02 | 10.46 | |
| Room 8 | Second | Bathroom | 5.84 | 6.13 | 4 Pc Bath |
| Room 9 | Second | Bedroom | 9.32 | 9.61 | |
| Room 10 | Second | Bedroom | 9.64 | 16.14 | |
| Room 11 | Second | Bedroom | 20.14 | 15.61 | |
| Room 12 | Sunroom | 5.61 | 15.58 | ||
| Room 13 | Second | Bathroom | 7.81 | 18.17 | 5 Pc Ensuite |
| Room 14 | Second | Bedroom | 17.65 | 22.24 | |
| Room 15 | Second | Other | 12.82 | 11.12 | Walk-In Closet(s) |
| Washroom Type | No. of Pieces | Level |
| Washroom Type 1 | 3 | Main |
| Washroom Type 2 | 4 | Second |
| Washroom Type 3 | 5 | Second |
| Washroom Type 4 | 4 | Main |
| Washroom Type 5 | 0 |
| Total Area: | 0.00 |
| Approximatly Age: | 100+ |
| Property Type: | Detached |
| Style: | 2-Storey |
| Exterior: | Board & Batten , Stone |
| Garage Type: | Detached |
| (Parking/)Drive: | Lane |
| Drive Parking Spaces: | 20 |
| Park #1 | |
| Parking Type: | Lane |
| Park #2 | |
| Parking Type: | Lane |
| Pool: | Inground |
| Other Structures: | Barn, Shed, Fe |
| Approximatly Age: | 100+ |
| Approximatly Square Footage: | 3500-5000 |
| Property Features: | Greenbelt/Co |
| CAC Included: | N |
| Water Included: | N |
| Cabel TV Included: | N |
| Common Elements Included: | N |
| Heat Included: | N |
| Parking Included: | N |
| Condo Tax Included: | N |
| Building Insurance Included: | N |
| Fireplace/Stove: | Y |
| Heat Type: | Forced Air |
| Central Air Conditioning: | Central Air |
| Central Vac: | Y |
| Laundry Level: | Syste |
| Ensuite Laundry: | F |
| Sewers: | Septic |
| Utilities-Cable: | Y |
| Utilities-Hydro: | Y |
$
%
Years
This calculator is for demonstration purposes only. Always consult a professional
financial advisor before making personal financial decisions.
| Although the information displayed is believed to be accurate, no warranties or representations are made of any kind. |
| Royal LePage Royal City Realty |
|
|

Edward Matar
Sales Representative
Dir:
416-917-6343
Bus:
416-745-2300
Fax:
416-745-1952
| Virtual Tour | Book Showing | Email a Friend |
Jump To:
At a Glance:
| Type: | Freehold - Detached |
| Area: | Wellington |
| Municipality: | Erin |
| Neighbourhood: | Rural Erin |
| Style: | 2-Storey |
| Approximate Age: | 100+ |
| Tax: | $10,700 |
| Beds: | 7 |
| Baths: | 5 |
| Fireplace: | Y |
| Pool: | Inground |
Locatin Map:
Payment Calculator:
