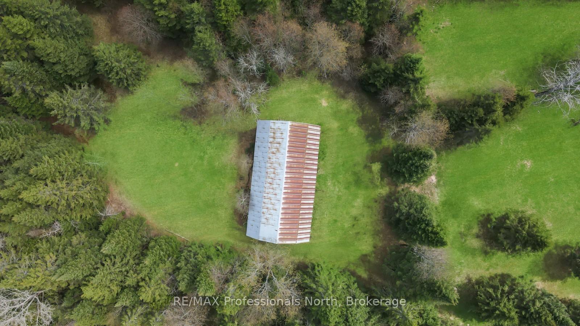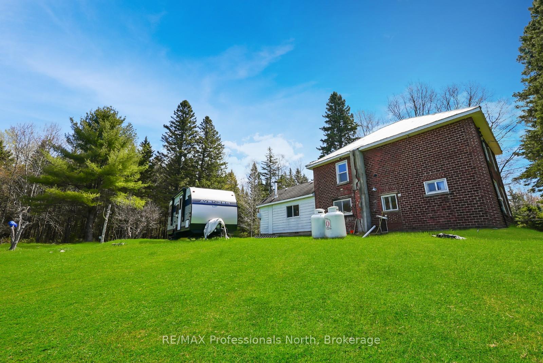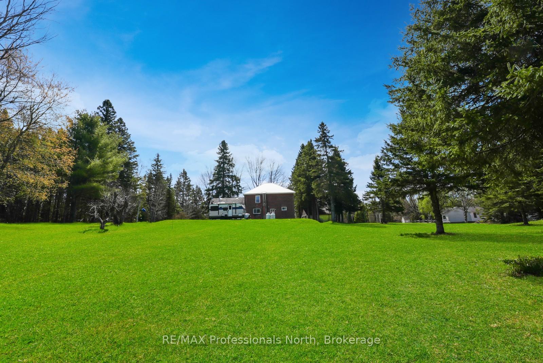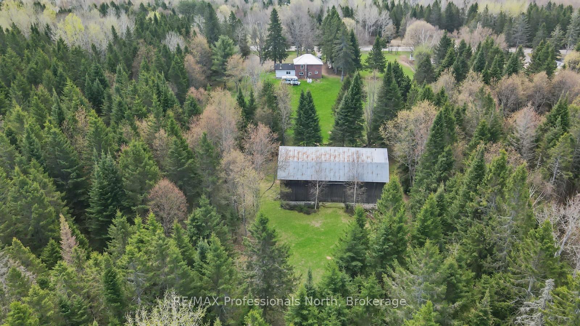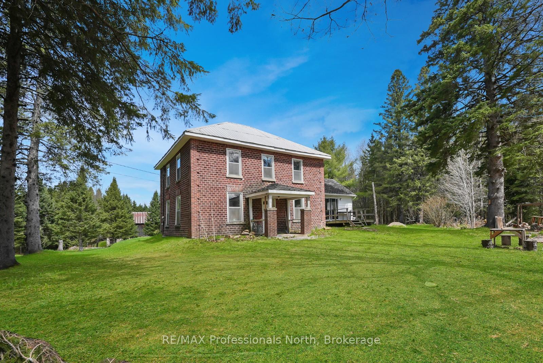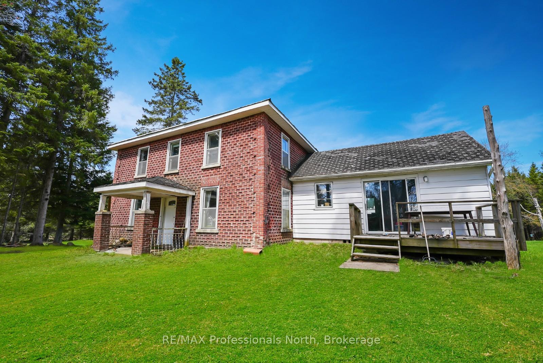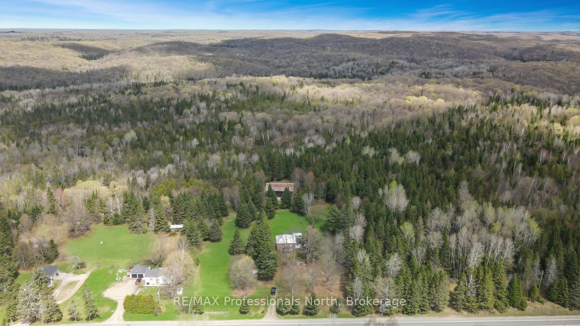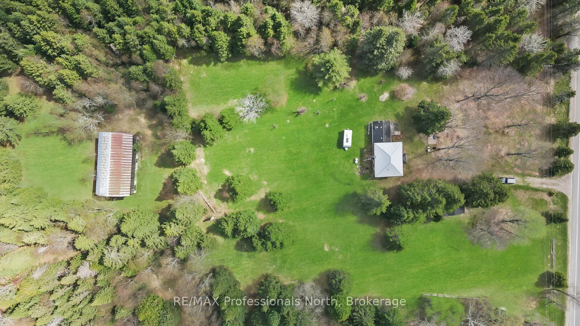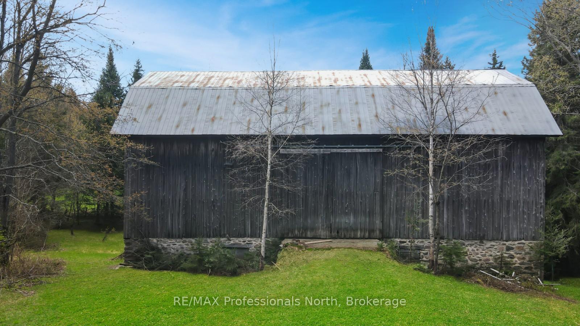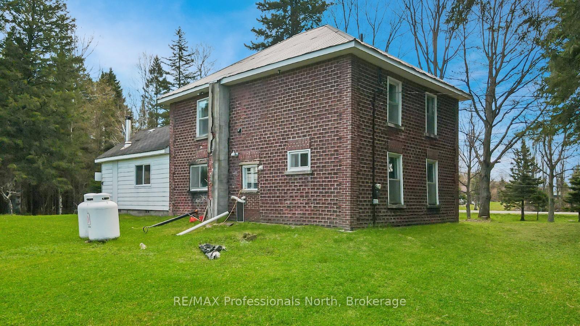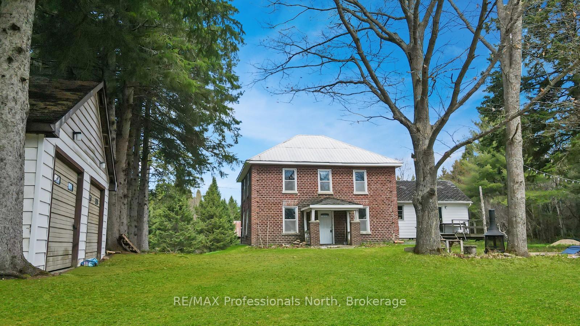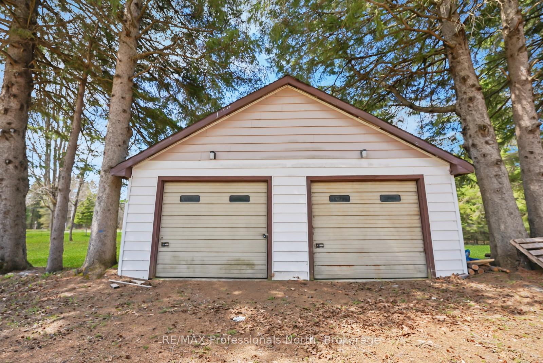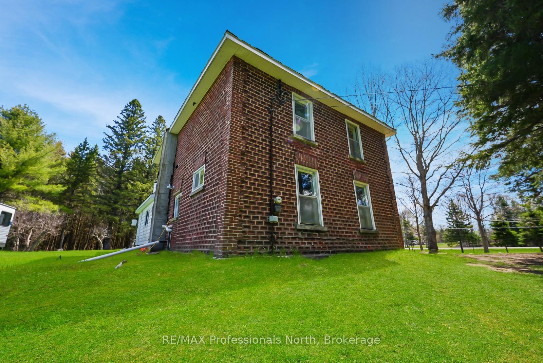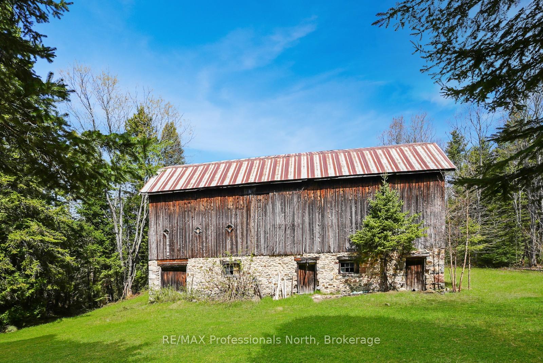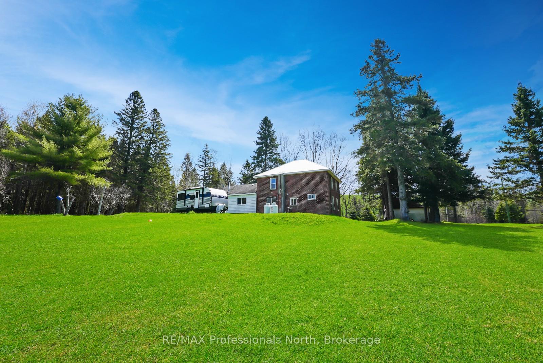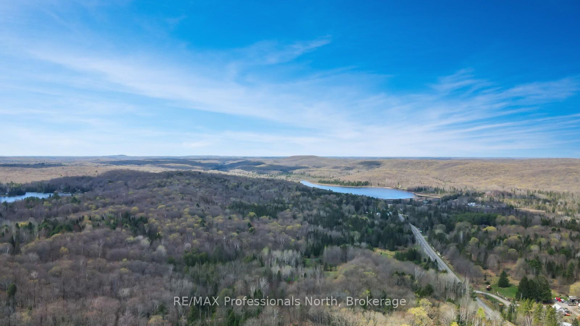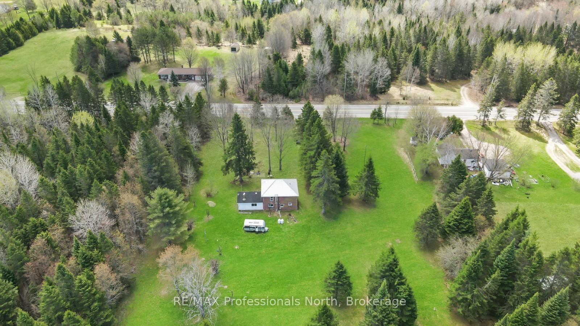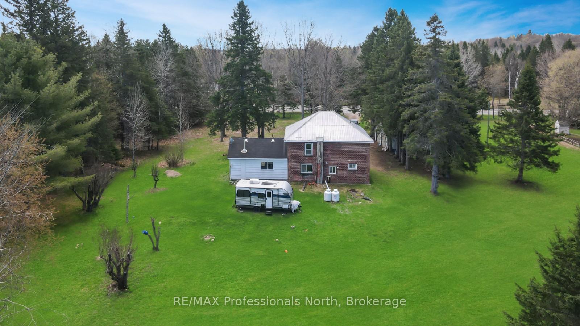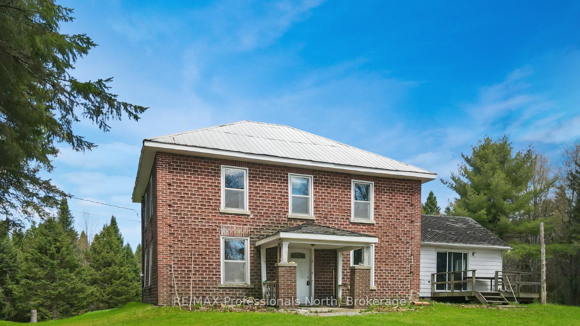$539,000
Available - For Sale
Listing ID: X12155733
18917 Highway 118 High , Highlands East, K0L 2Y0, Haliburton
| Welcome to this charming two-storey brick home, set on 12.8 acres of private countryside just minutes from the friendly community of Wilberforce. Tucked well back from the road, this property offers the peace and privacy of rural living with the convenience of nearby amenities. Inside, you'll find a spacious and timeless layout ready for your vision and updates. A 60' x 32' barn on the property provides plenty of room for storage, hobbies, or small-scale farming. The acreage features a mix of open space and forest, perfect for those who enjoy exploring the outdoors or want room to grow. Located just a short drive from Wilberforce, where you'll find essential amenities including groceries, a public school, library, community centre, and more. Centrally positioned between Haliburton and Bancroft, this home offers easy access to additional services, shopping, and recreational opportunities. Being sold as is, where is, this is a great opportunity for those looking to put down roots in the country and make this property their own. |
| Price | $539,000 |
| Taxes: | $1429.88 |
| Assessment Year: | 2024 |
| Occupancy: | Owner |
| Address: | 18917 Highway 118 High , Highlands East, K0L 2Y0, Haliburton |
| Acreage: | 10-24.99 |
| Directions/Cross Streets: | ON-118E |
| Rooms: | 11 |
| Bedrooms: | 3 |
| Bedrooms +: | 0 |
| Family Room: | T |
| Basement: | Unfinished, Full |
| Level/Floor | Room | Length(ft) | Width(ft) | Descriptions | |
| Room 1 | Main | Foyer | 6.66 | 16.4 | |
| Room 2 | Main | Dining Ro | 11.32 | 11.51 | |
| Room 3 | Main | Kitchen | 11.55 | 11.35 | |
| Room 4 | Main | Family Ro | 21.39 | 14.83 | |
| Room 5 | Main | Den | 6.79 | 6.59 | |
| Room 6 | Main | Bathroom | 10.5 | 5.12 | 4 Pc Bath |
| Room 7 | Main | Living Ro | 10.53 | 17.71 | |
| Room 8 | Second | Primary B | 11.51 | 14.4 | |
| Room 9 | Second | Bathroom | 11.55 | 8.53 | 3 Pc Bath |
| Room 10 | Second | Bedroom 2 | 10.79 | 9.54 | |
| Room 11 | Second | Bedroom 3 | 10.53 | 10.89 |
| Washroom Type | No. of Pieces | Level |
| Washroom Type 1 | 4 | Main |
| Washroom Type 2 | 3 | Second |
| Washroom Type 3 | 0 | |
| Washroom Type 4 | 0 | |
| Washroom Type 5 | 0 |
| Total Area: | 0.00 |
| Property Type: | Detached |
| Style: | 2-Storey |
| Exterior: | Brick, Other |
| Garage Type: | Detached |
| Drive Parking Spaces: | 5 |
| Pool: | None |
| Approximatly Square Footage: | 1500-2000 |
| CAC Included: | N |
| Water Included: | N |
| Cabel TV Included: | N |
| Common Elements Included: | N |
| Heat Included: | N |
| Parking Included: | N |
| Condo Tax Included: | N |
| Building Insurance Included: | N |
| Fireplace/Stove: | Y |
| Heat Type: | Forced Air |
| Central Air Conditioning: | None |
| Central Vac: | N |
| Laundry Level: | Syste |
| Ensuite Laundry: | F |
| Sewers: | Septic |
$
%
Years
This calculator is for demonstration purposes only. Always consult a professional
financial advisor before making personal financial decisions.
| Although the information displayed is believed to be accurate, no warranties or representations are made of any kind. |
| RE/MAX Professionals North |
|
|

Edward Matar
Sales Representative
Dir:
416-917-6343
Bus:
416-745-2300
Fax:
416-745-1952
| Book Showing | Email a Friend |
Jump To:
At a Glance:
| Type: | Freehold - Detached |
| Area: | Haliburton |
| Municipality: | Highlands East |
| Neighbourhood: | Monmouth |
| Style: | 2-Storey |
| Tax: | $1,429.88 |
| Beds: | 3 |
| Baths: | 2 |
| Fireplace: | Y |
| Pool: | None |
Locatin Map:
Payment Calculator:
