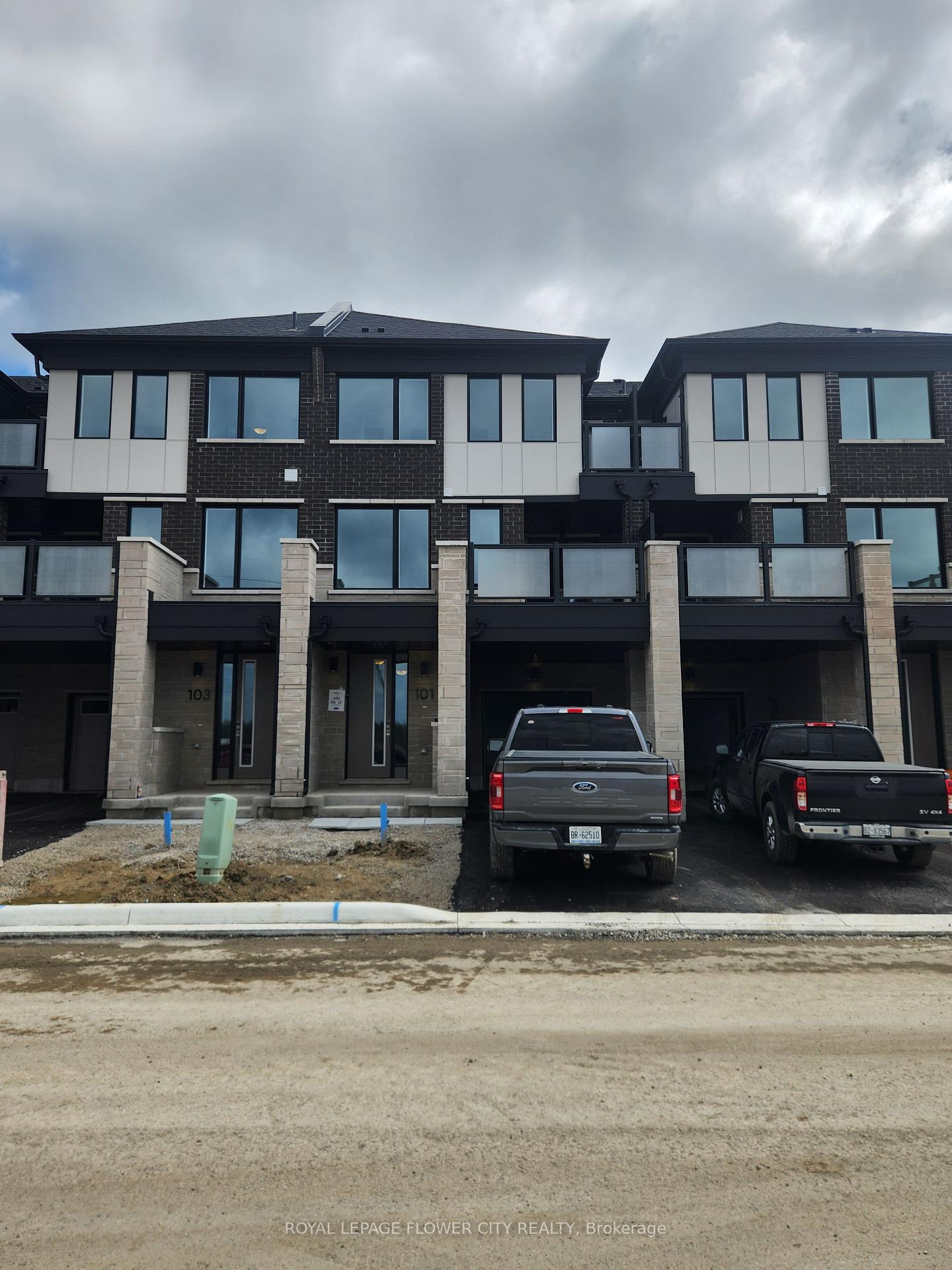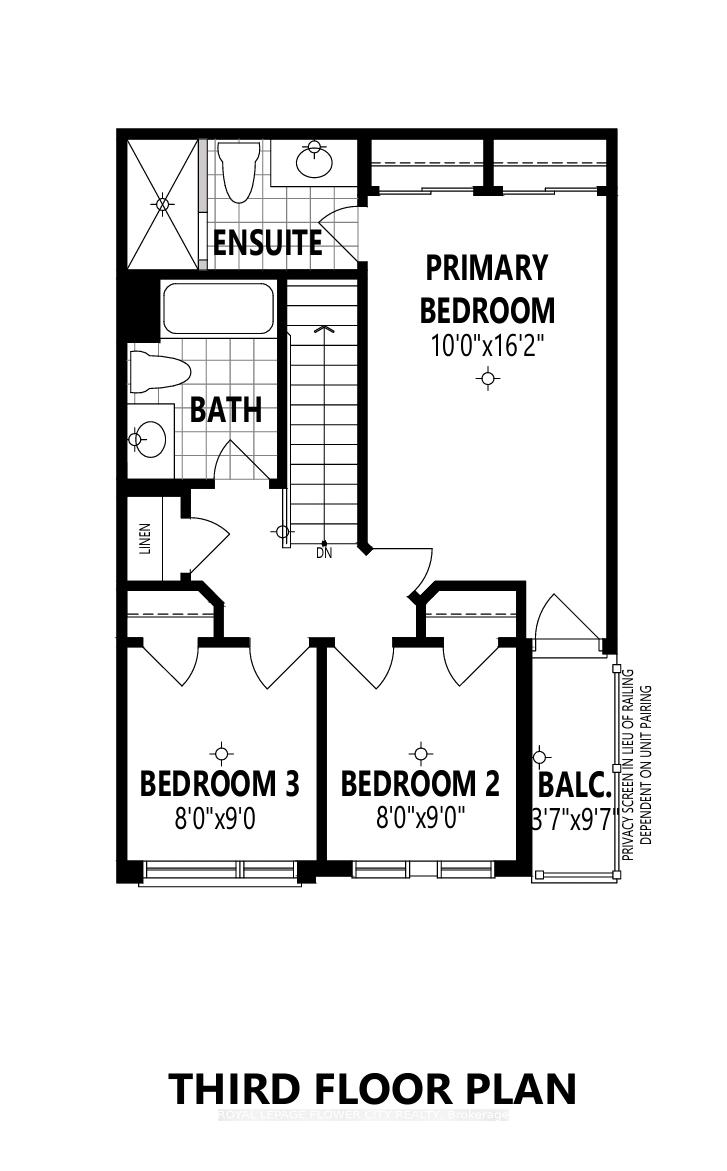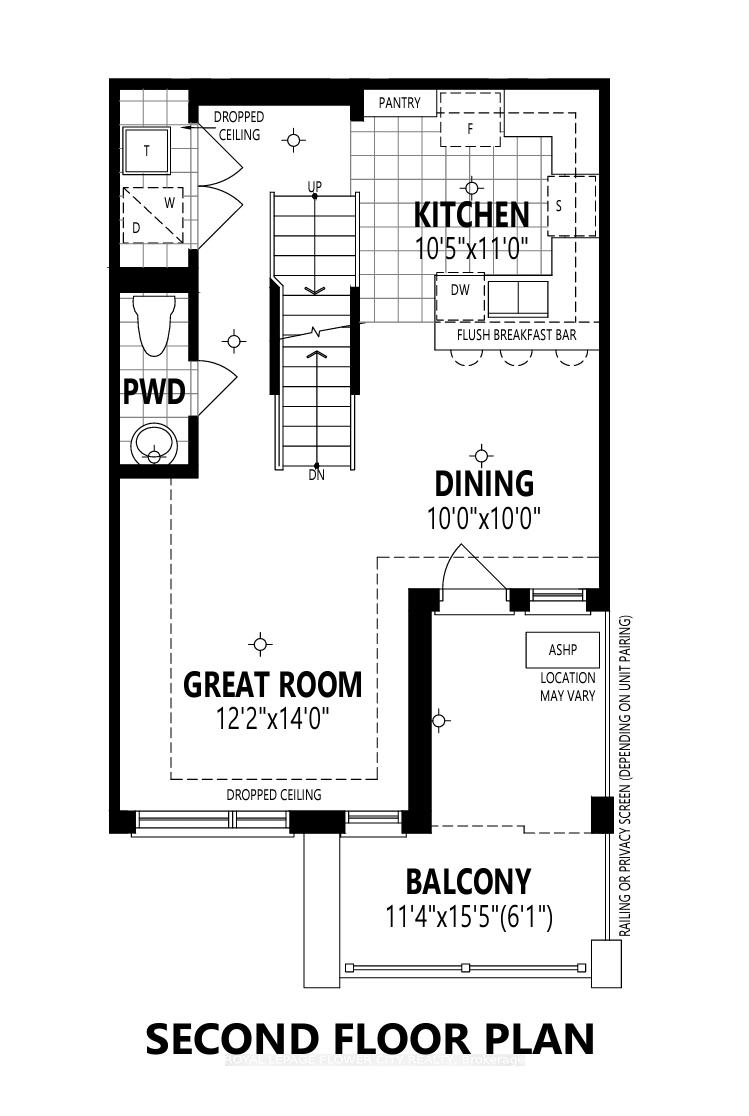$810,000
Available - For Sale
Listing ID: W12155729
LOT 342-12 Rockface Trai , Caledon, L7C 4J4, Peel
| Welcome to Ellis Lane Lot 101 Rock-face Trail, Caledon Discover modern living in the desirable Ellis Lane community with this beautifully designed Northampton Model Elevation town-home. Featuring 3 bedrooms and 3 bathrooms, this home offers a perfect blend of style and functionality.Enjoy a thoughtfully laid-out floor plan with spacious living areas and the convenience of third-floor laundry, making everyday living a breeze.Ideally located just minutes from major highways, shopping centres, dining options, top-rated schools, and everyday essentials, this home provides comfort, convenience, and connectivity in one of Caledon's most promising new communities. |
| Price | $810,000 |
| Taxes: | $0.00 |
| Occupancy: | Vacant |
| Address: | LOT 342-12 Rockface Trai , Caledon, L7C 4J4, Peel |
| Directions/Cross Streets: | Chinguacousy Road & Mayfield Rd |
| Rooms: | 3 |
| Bedrooms: | 3 |
| Bedrooms +: | 0 |
| Family Room: | T |
| Basement: | Other |
| Level/Floor | Room | Length(ft) | Width(ft) | Descriptions | |
| Room 1 | Second | Great Roo | 12 | 14.01 | Hardwood Floor |
| Room 2 | Second | Dining Ro | 10 | 10 | Hardwood Floor |
| Room 3 | Second | Kitchen | 10 | 10 | Breakfast Bar, B/I Appliances, Tile Floor |
| Room 4 | Third | Primary B | 10 | 16.01 | 3 Pc Ensuite, Double Closet, Balcony |
| Room 5 | Third | Bedroom 2 | 8 | 8.99 | Closet, Window |
| Room 6 | Third | Bedroom 3 | 8 | 8.99 | Closet, Window |
| Washroom Type | No. of Pieces | Level |
| Washroom Type 1 | 2 | Second |
| Washroom Type 2 | 3 | Third |
| Washroom Type 3 | 3 | Third |
| Washroom Type 4 | 0 | |
| Washroom Type 5 | 0 |
| Total Area: | 0.00 |
| Approximatly Age: | New |
| Property Type: | Att/Row/Townhouse |
| Style: | 3-Storey |
| Exterior: | Other |
| Garage Type: | Attached |
| (Parking/)Drive: | Available |
| Drive Parking Spaces: | 2 |
| Park #1 | |
| Parking Type: | Available |
| Park #2 | |
| Parking Type: | Available |
| Pool: | None |
| Approximatly Age: | New |
| Approximatly Square Footage: | 1100-1500 |
| CAC Included: | N |
| Water Included: | N |
| Cabel TV Included: | N |
| Common Elements Included: | N |
| Heat Included: | N |
| Parking Included: | N |
| Condo Tax Included: | N |
| Building Insurance Included: | N |
| Fireplace/Stove: | N |
| Heat Type: | Forced Air |
| Central Air Conditioning: | Central Air |
| Central Vac: | N |
| Laundry Level: | Syste |
| Ensuite Laundry: | F |
| Sewers: | Other |
$
%
Years
This calculator is for demonstration purposes only. Always consult a professional
financial advisor before making personal financial decisions.
| Although the information displayed is believed to be accurate, no warranties or representations are made of any kind. |
| ROYAL LEPAGE FLOWER CITY REALTY |
|
|

Edward Matar
Sales Representative
Dir:
416-917-6343
Bus:
416-745-2300
Fax:
416-745-1952
| Book Showing | Email a Friend |
Jump To:
At a Glance:
| Type: | Freehold - Att/Row/Townhouse |
| Area: | Peel |
| Municipality: | Caledon |
| Neighbourhood: | Caledon East |
| Style: | 3-Storey |
| Approximate Age: | New |
| Beds: | 3 |
| Baths: | 3 |
| Fireplace: | N |
| Pool: | None |
Locatin Map:
Payment Calculator:





