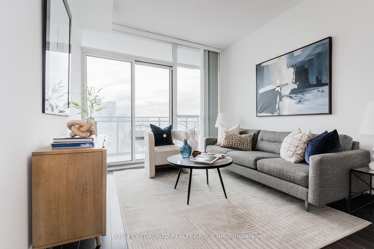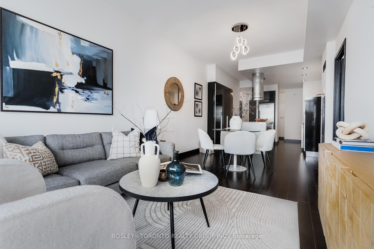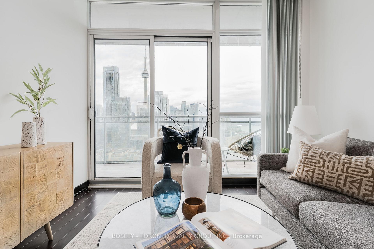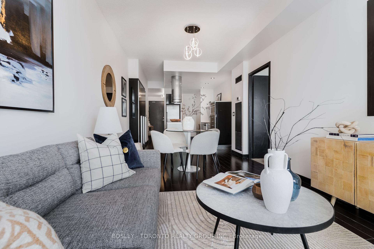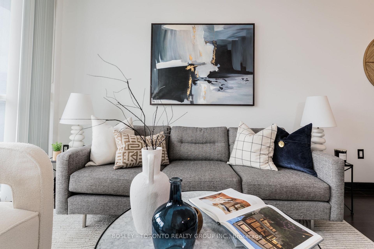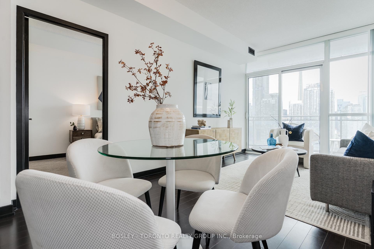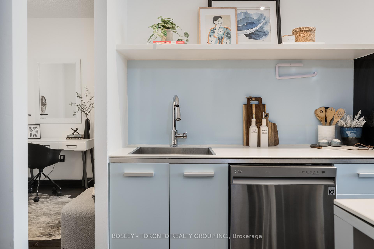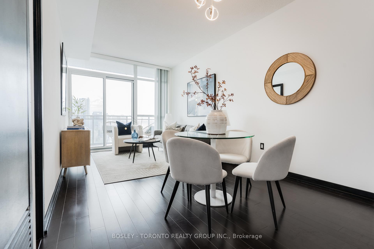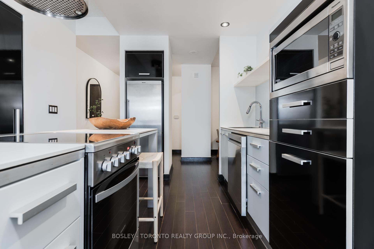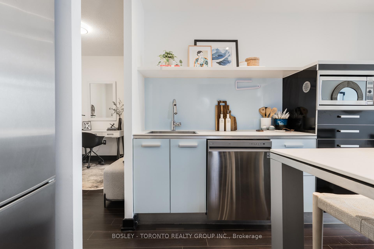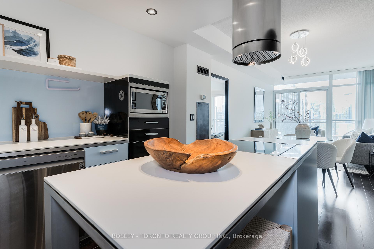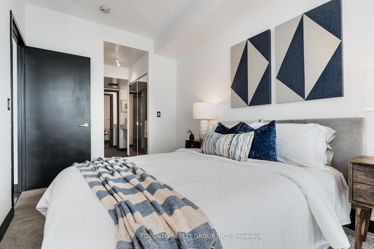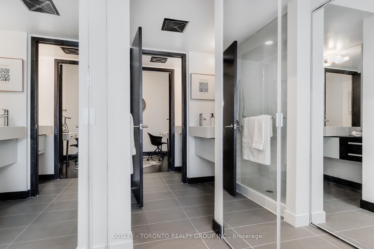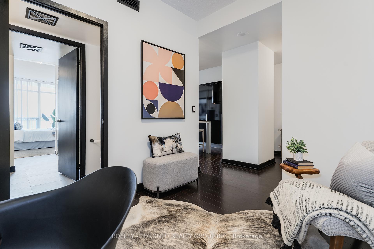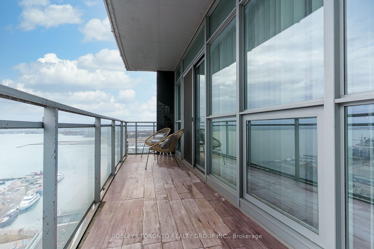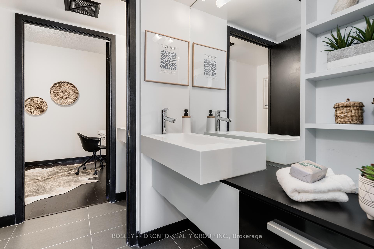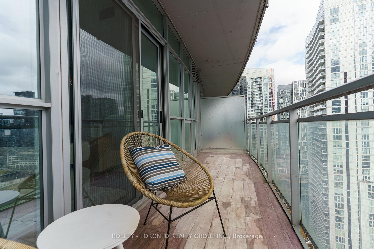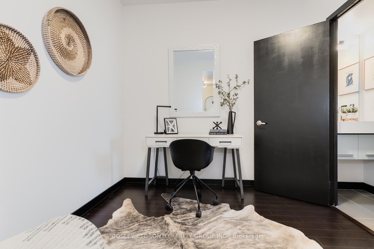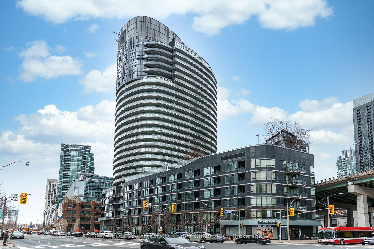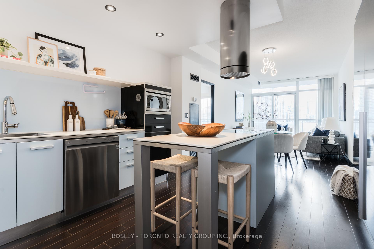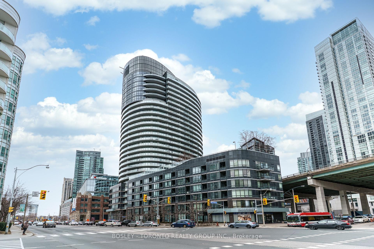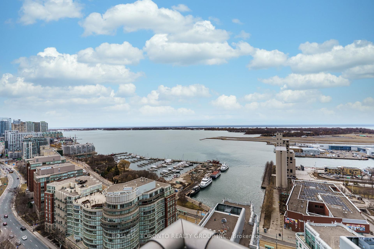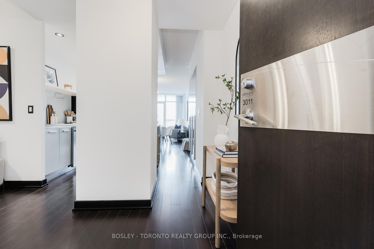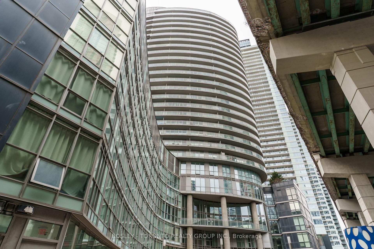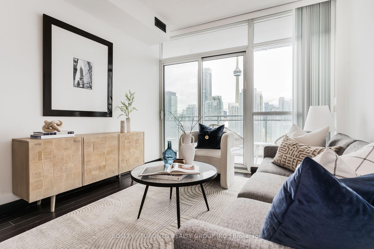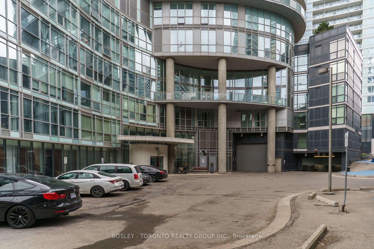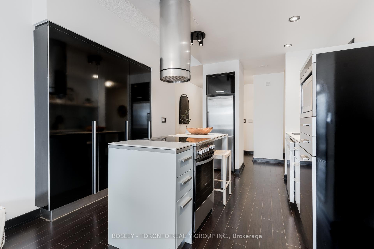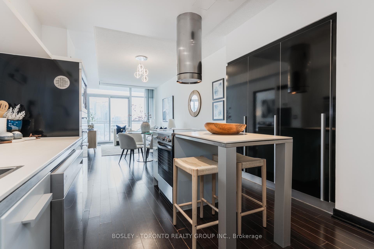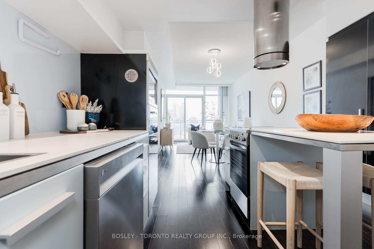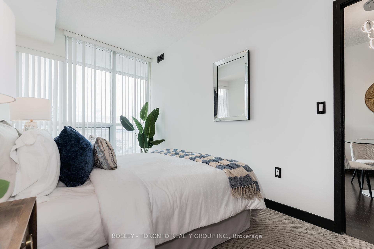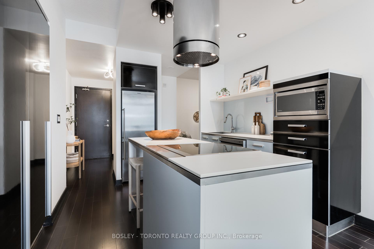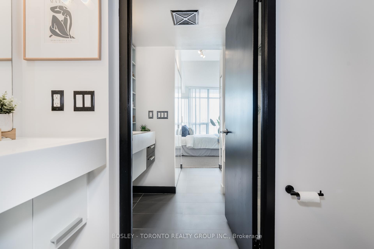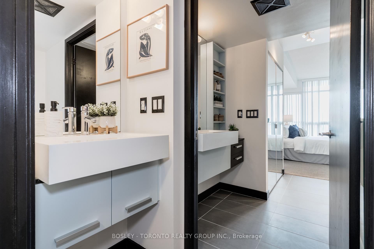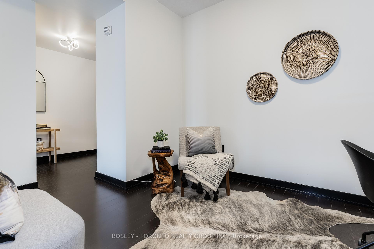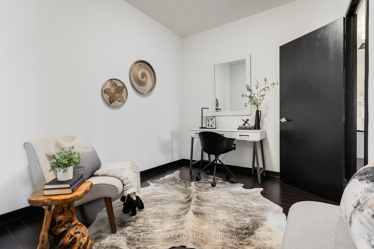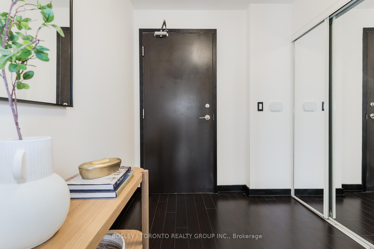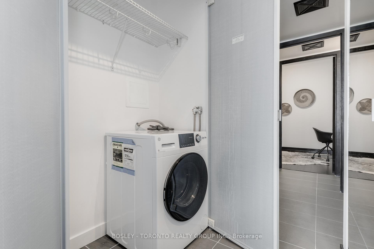$639,900
Available - For Sale
Listing ID: C12127715
38 Dan Leckie Way , Toronto, M5V 2V6, Toronto
| Welcome To Harbourfront! Panorama Condos By Concord Adex Offers An A+ Downtown Location And A Building With Virtually All The Amenities Youll Need: Seventh Floor Rooftop Patio With Alfresco Bar, Hot Tub, BBQ Pit, Fireplace, & Showers; Fitness Centre, Mini-Theatre, Party Room, Billiards, Card Tables, Party Room w/Dining, Saunas, Guest Suites, Visitor Parking, Bike Room, 24/Hour Concierge & More! This Huge 1-Bed-Plus Den is Nearly 800 Square Feet With 100 Square Foot Balcony Facing Southeast With CN Tower & Lake Views, Unobstructed, Sun Shining Into Your Living Room! Wonderful Renovated Kitchen With Upgraded Appliances, Stone Counters, Centre Island, & Loads Of Storage. Separate Den Makes Great Home Office, Guest Room, Or TV Nook. Fantastic Principal Living & Dining Space With Room For Proper Dining Table, And A Wonderful Entertaining Option! Truly A Shining Gem In The Sky This View & The Sunlight Is Hard To Find! |
| Price | $639,900 |
| Taxes: | $2546.43 |
| Occupancy: | Vacant |
| Address: | 38 Dan Leckie Way , Toronto, M5V 2V6, Toronto |
| Postal Code: | M5V 2V6 |
| Province/State: | Toronto |
| Directions/Cross Streets: | Bathurst And Lakeshore |
| Level/Floor | Room | Length(ft) | Width(ft) | Descriptions | |
| Room 1 | Main | Foyer | 6.2 | 8.79 | Laminate, Closet |
| Room 2 | Main | Den | 9.84 | 8.23 | Laminate, Open Concept |
| Room 3 | Main | Kitchen | 8.2 | 7.35 | Laminate, Stainless Steel Appl, Quartz Counter |
| Room 4 | Main | Dining Ro | 18.17 | 9.91 | Laminate, Open Concept, Combined w/Living |
| Room 5 | Main | Living Ro | 18.17 | 9.91 | Laminate, W/O To Balcony, Window Floor to Ceil |
| Room 6 | Main | Primary B | 13.45 | 8.23 | Broadloom, Window Floor to Ceil, East View |
| Room 7 | Main | Bathroom | 9.61 | 6.2 | Tile Floor, 4 Pc Bath |
| Washroom Type | No. of Pieces | Level |
| Washroom Type 1 | 4 | Main |
| Washroom Type 2 | 0 | |
| Washroom Type 3 | 0 | |
| Washroom Type 4 | 0 | |
| Washroom Type 5 | 0 |
| Total Area: | 0.00 |
| Washrooms: | 1 |
| Heat Type: | Forced Air |
| Central Air Conditioning: | Central Air |
$
%
Years
This calculator is for demonstration purposes only. Always consult a professional
financial advisor before making personal financial decisions.
| Although the information displayed is believed to be accurate, no warranties or representations are made of any kind. |
| BOSLEY - TORONTO REALTY GROUP INC. |
|
|

Edward Matar
Sales Representative
Dir:
416-917-6343
Bus:
416-745-2300
Fax:
416-745-1952
| Virtual Tour | Book Showing | Email a Friend |
Jump To:
At a Glance:
| Type: | Com - Condo Apartment |
| Area: | Toronto |
| Municipality: | Toronto C01 |
| Neighbourhood: | Waterfront Communities C1 |
| Style: | Apartment |
| Tax: | $2,546.43 |
| Maintenance Fee: | $445 |
| Beds: | 1+1 |
| Baths: | 1 |
| Fireplace: | N |
Locatin Map:
Payment Calculator:
