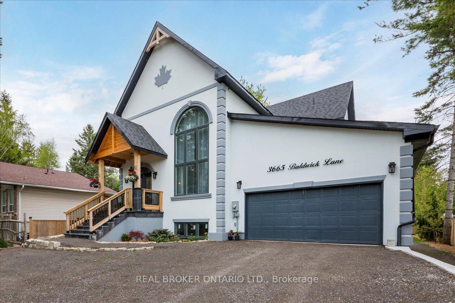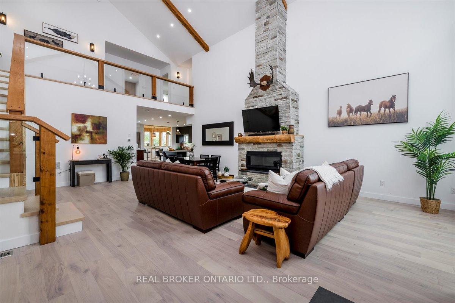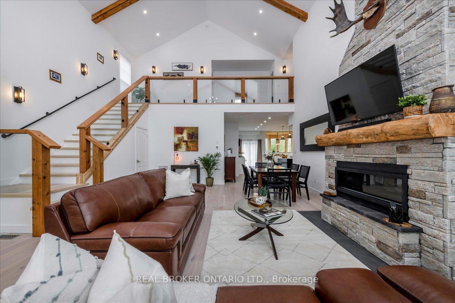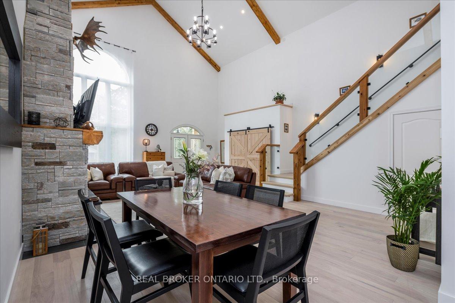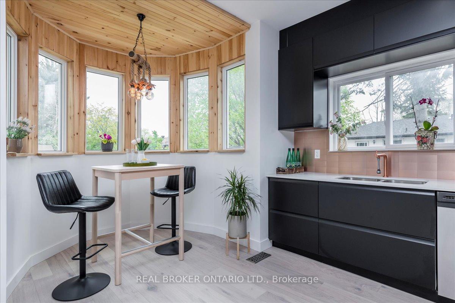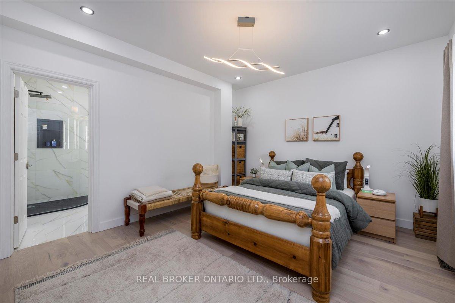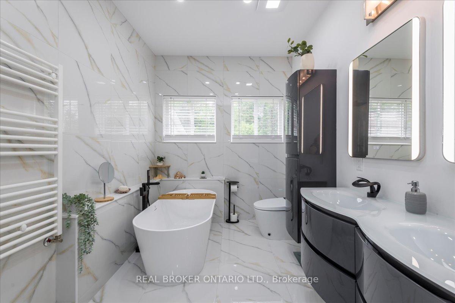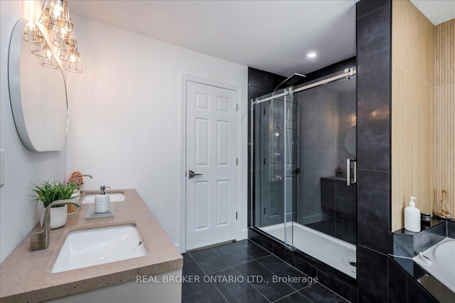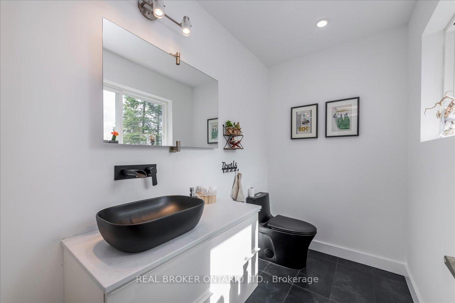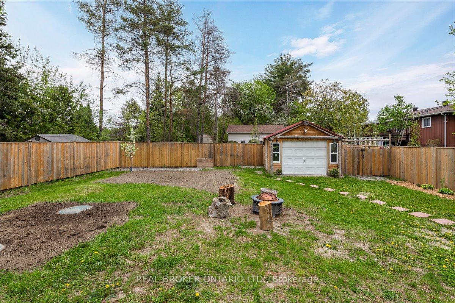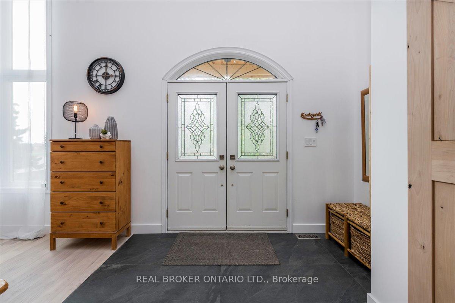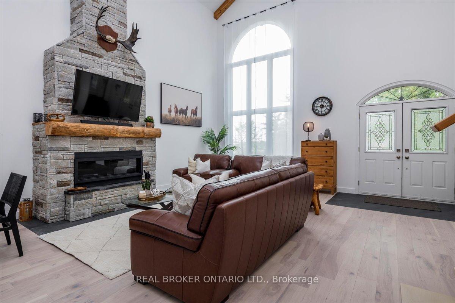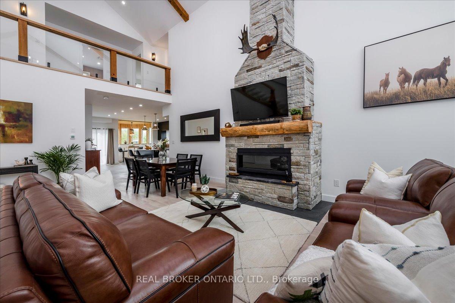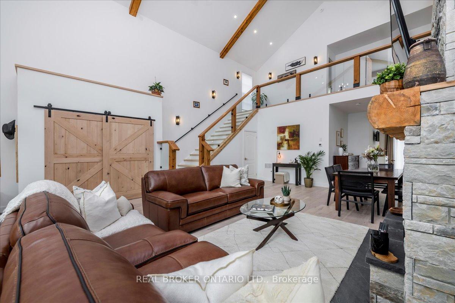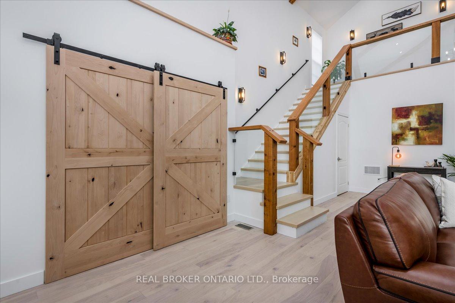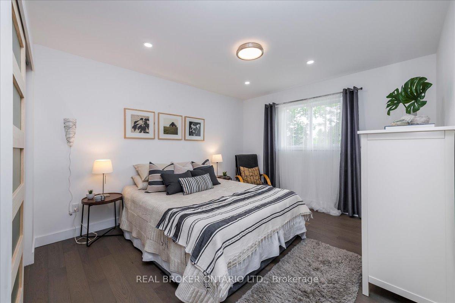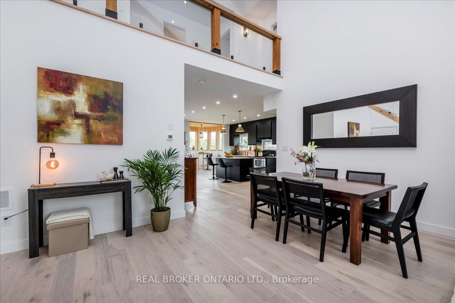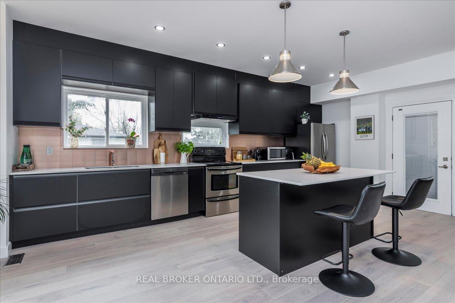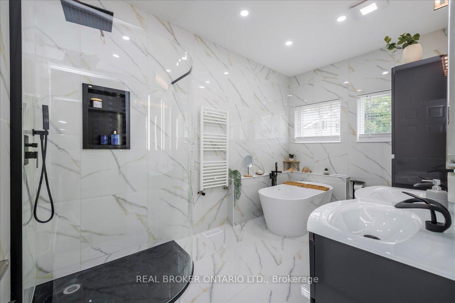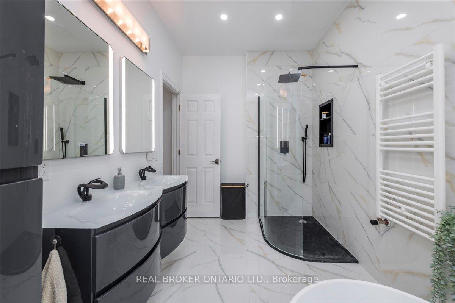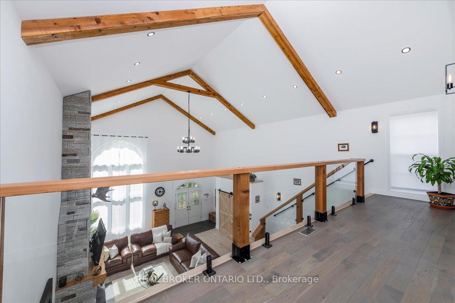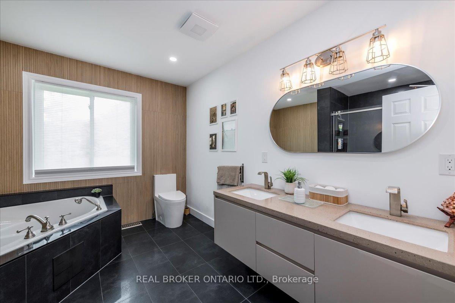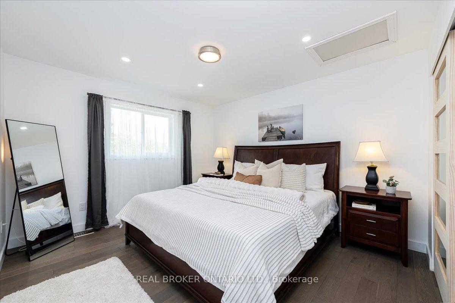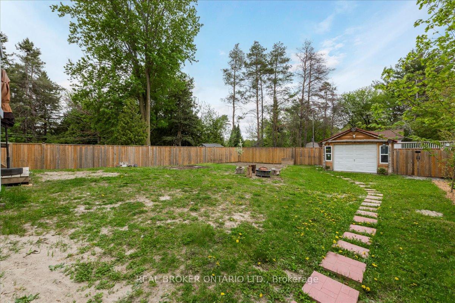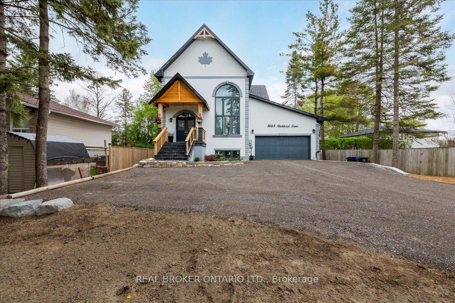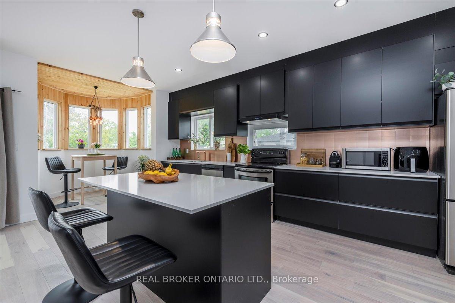$1,498,800
Available - For Sale
Listing ID: S12152185
3665 Baldwick Lane , Springwater, L0M 1T2, Simcoe
| Welcome to your dream home in the heart of Utopia, Springwater where rural charm meets modern luxury. This stunning custom-built residence offers the perfect blend of craftsmanship, comfort, and country tranquility, nestled on a spacious lot surrounded by natural beauty. Designed with discerning homeowners in mind, every detail reflects thoughtful planning and quality finishes. Step inside to discover an open-concept layout with soaring ceilings, large windows that flood the space with natural light, and elegant hardwood flooring throughout. The extra-large kitchen features quartz countertops, an eat-in area, a large center island, and stainless steel appliances perfect for entertaining or quiet family meals. The primary suite is a true retreat, boasting a spa-inspired ensuite bathroom, large closet, and serene views of the surrounding landscape. Additional bedrooms offer generous space and versatility for family, guests, or a home office. Enjoy the peace and privacy of your oversized lot with plenty of room for outdoor entertaining, a pool, or future expansion. Whether you're sipping your morning coffee in the breakfast nook or hosting summer barbecues in the backyard, this home offers a lifestyle of comfort and connection to nature. Located just minutes from Barrie, Wasaga Beach, and major commuter routes, this home provides a quiet escape with all the amenities nearby. |
| Price | $1,498,800 |
| Taxes: | $2584.19 |
| Assessment Year: | 2024 |
| Occupancy: | Owner |
| Address: | 3665 Baldwick Lane , Springwater, L0M 1T2, Simcoe |
| Directions/Cross Streets: | Hwy90 / 8th Line |
| Rooms: | 6 |
| Bedrooms: | 3 |
| Bedrooms +: | 0 |
| Family Room: | F |
| Basement: | Unfinished, Walk-Out |
| Level/Floor | Room | Length(ft) | Width(ft) | Descriptions | |
| Room 1 | Ground | Living Ro | 19.68 | 17.38 | Hardwood Floor, Cathedral Ceiling(s) |
| Room 2 | Ground | Dining Ro | 18.2 | 9.84 | Hardwood Floor, Pot Lights |
| Room 3 | Ground | Kitchen | 20.66 | 19.35 | Breakfast Area, Quartz Counter |
| Room 4 | Ground | Bedroom | 13.12 | 12.3 | Hardwood Floor, Ensuite Bath |
| Room 5 | Second | Bedroom 2 | 14.92 | 11.15 | Hardwood Floor, Large Closet |
| Room 6 | Second | Bedroom 3 | 14.92 | 11.15 | Hardwood Floor, Large Closet |
| Washroom Type | No. of Pieces | Level |
| Washroom Type 1 | 4 | Ground |
| Washroom Type 2 | 4 | Second |
| Washroom Type 3 | 2 | Second |
| Washroom Type 4 | 0 | |
| Washroom Type 5 | 0 |
| Total Area: | 0.00 |
| Property Type: | Detached |
| Style: | 2-Storey |
| Exterior: | Stucco (Plaster) |
| Garage Type: | Attached |
| Drive Parking Spaces: | 6 |
| Pool: | None |
| Approximatly Square Footage: | 2000-2500 |
| CAC Included: | N |
| Water Included: | N |
| Cabel TV Included: | N |
| Common Elements Included: | N |
| Heat Included: | N |
| Parking Included: | N |
| Condo Tax Included: | N |
| Building Insurance Included: | N |
| Fireplace/Stove: | Y |
| Heat Type: | Forced Air |
| Central Air Conditioning: | None |
| Central Vac: | N |
| Laundry Level: | Syste |
| Ensuite Laundry: | F |
| Sewers: | Sewer |
| Water: | Drilled W |
| Water Supply Types: | Drilled Well |
$
%
Years
This calculator is for demonstration purposes only. Always consult a professional
financial advisor before making personal financial decisions.
| Although the information displayed is believed to be accurate, no warranties or representations are made of any kind. |
| REAL BROKER ONTARIO LTD. |
|
|

Edward Matar
Sales Representative
Dir:
416-917-6343
Bus:
416-745-2300
Fax:
416-745-1952
| Virtual Tour | Book Showing | Email a Friend |
Jump To:
At a Glance:
| Type: | Freehold - Detached |
| Area: | Simcoe |
| Municipality: | Springwater |
| Neighbourhood: | Rural Springwater |
| Style: | 2-Storey |
| Tax: | $2,584.19 |
| Beds: | 3 |
| Baths: | 3 |
| Fireplace: | Y |
| Pool: | None |
Locatin Map:
Payment Calculator:
