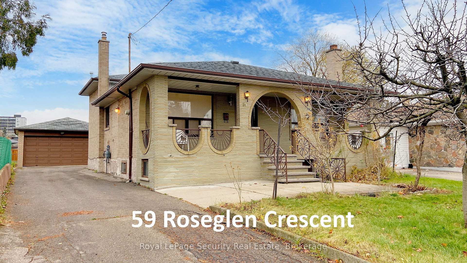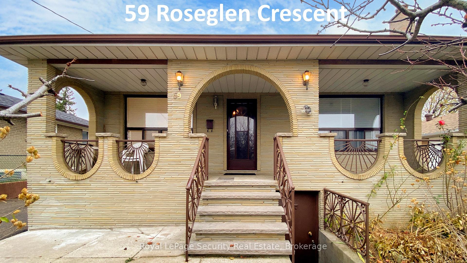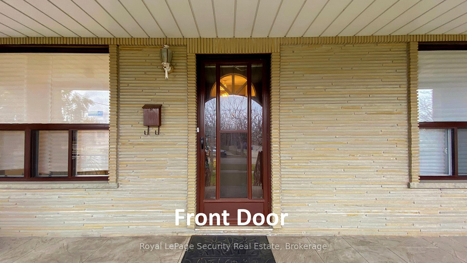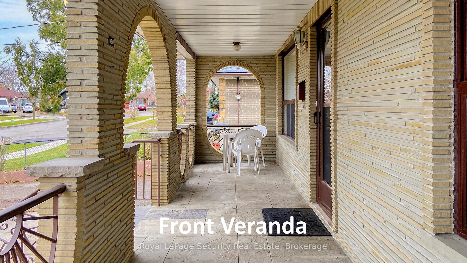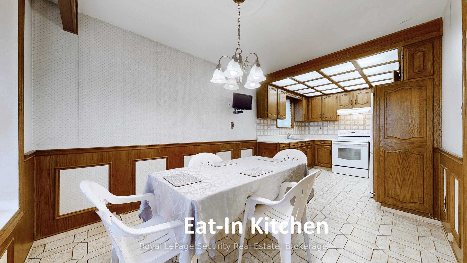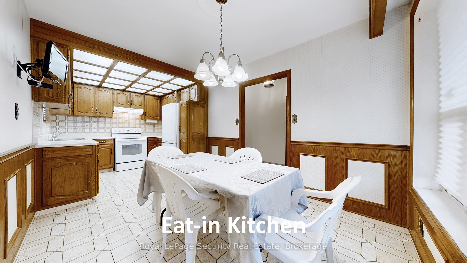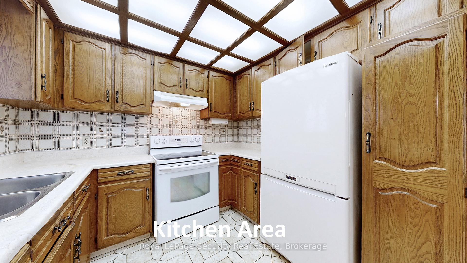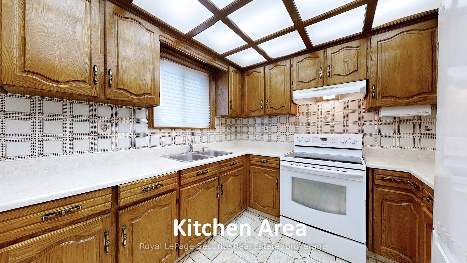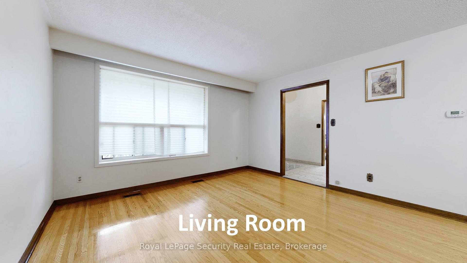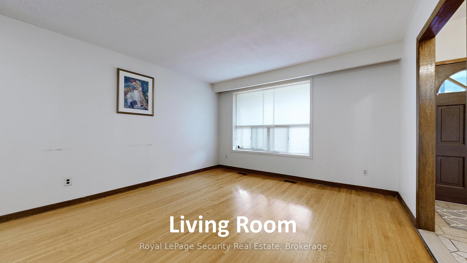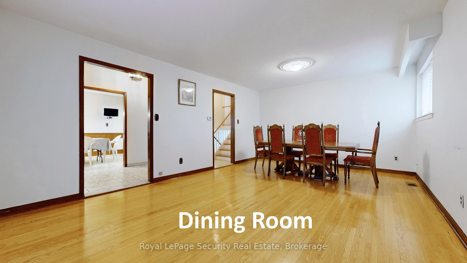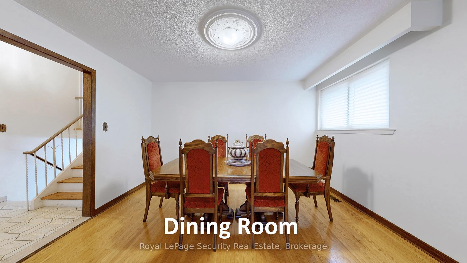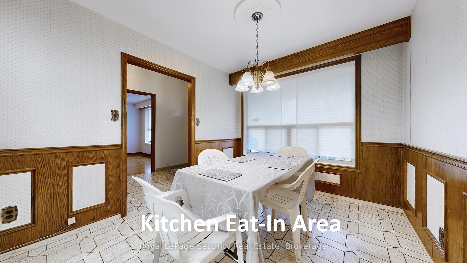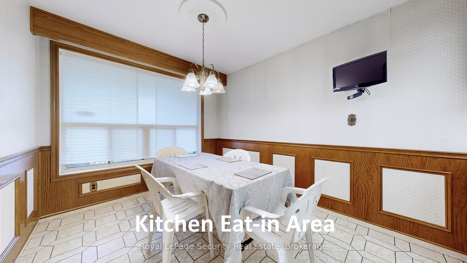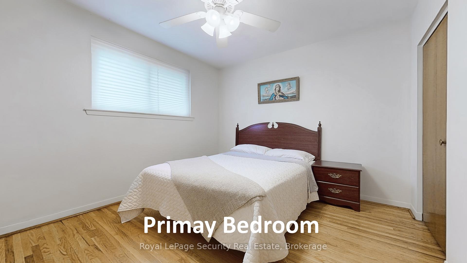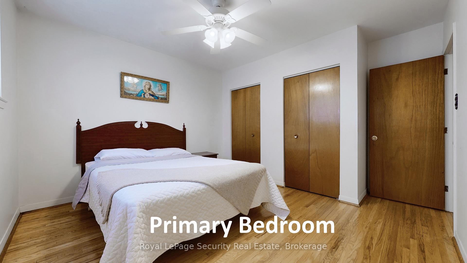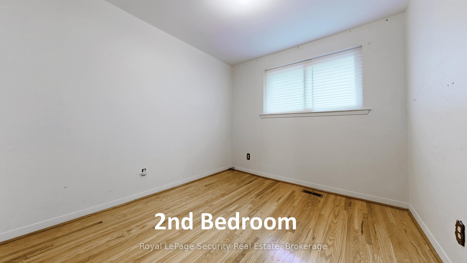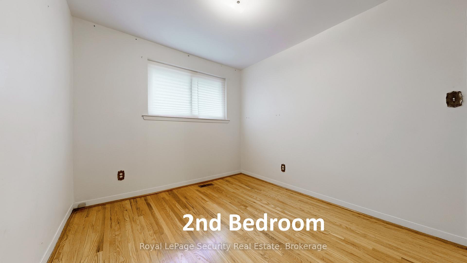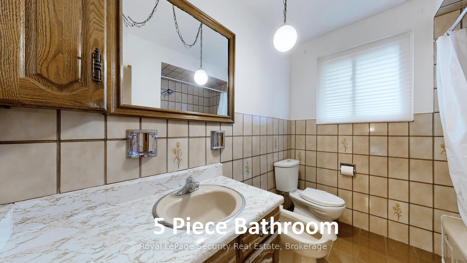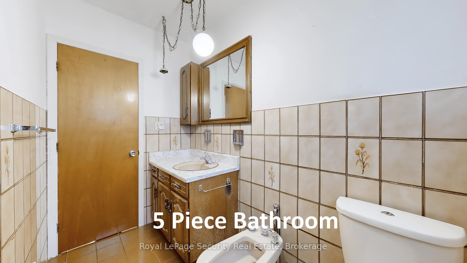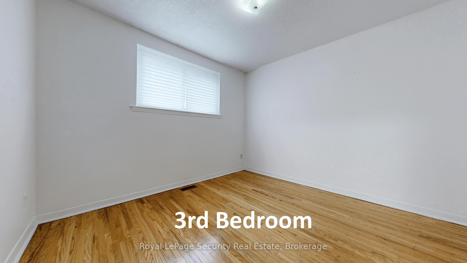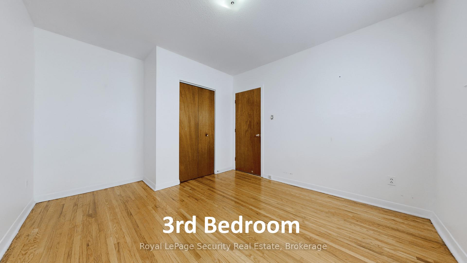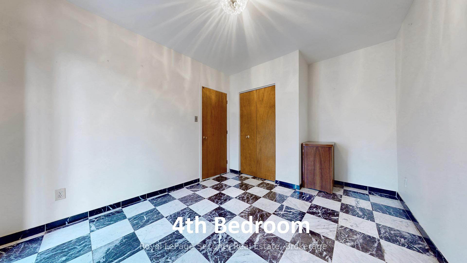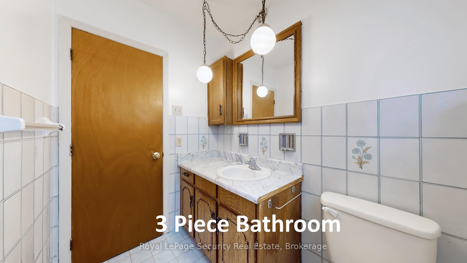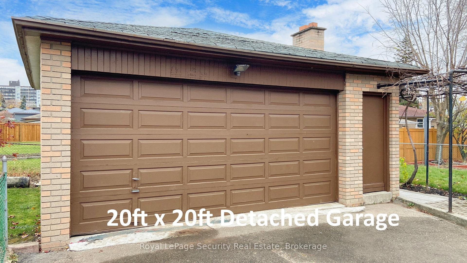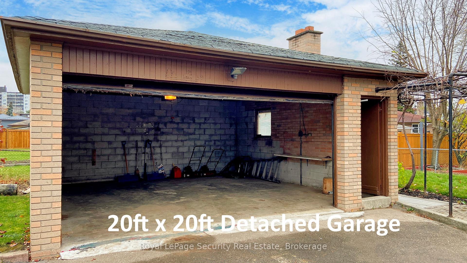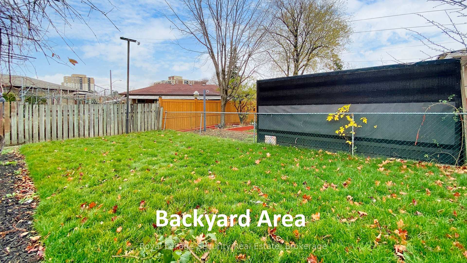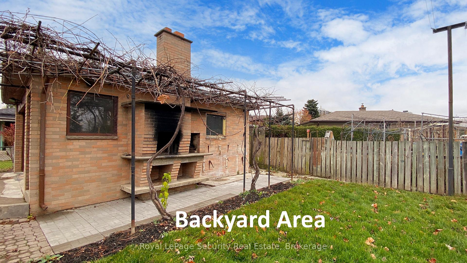$2,750
Available - For Rent
Listing ID: W12155323
59 Roseglen Cres , Toronto, M3N 1G7, Toronto
| Prime Glenfield Heights-4 bedroom (2 on 2nd floor-2 on lower level), 2 bathroom, Detach, same loving family owned home for almost 40 years! Clean, bright & spacious. Original hardwood & ceramic floors through-out. Walk-out from lower level 4th bedroom to enclosed sunroom to backyard and new grassy area fenced yard. Double Car All Brick Detached Garage. Steps to T.T.C, Schools, Food Shops, Restaurants, Places Of Worship, Parks & Retail Stores. Close to Hwy 401/400/407/Airport, Humber River Hospital, Subway, York University + Much, Much More. |
| Price | $2,750 |
| Taxes: | $0.00 |
| Occupancy: | Vacant |
| Address: | 59 Roseglen Cres , Toronto, M3N 1G7, Toronto |
| Directions/Cross Streets: | Shepppard ave w & Jane st. |
| Rooms: | 8 |
| Bedrooms: | 4 |
| Bedrooms +: | 0 |
| Family Room: | F |
| Basement: | None |
| Furnished: | Unfu |
| Level/Floor | Room | Length(ft) | Width(ft) | Descriptions | |
| Room 1 | Main | Living Ro | 19.98 | 13.22 | Hardwood Floor, Combined w/Dining, Picture Window |
| Room 2 | Main | Dining Ro | Hardwood Floor, Combined w/Living, Window | ||
| Room 3 | Main | Kitchen | 9.15 | 8.5 | Ceramic Floor, Ceramic Backsplash, Window |
| Room 4 | Main | Breakfast | 11.35 | 9.15 | Ceramic Floor, Eat-in Kitchen, Family Size Kitchen |
| Room 5 | Second | Primary B | 11.94 | 10.43 | Hardwood Floor, His and Hers Closets, Window |
| Room 6 | Second | Bedroom 2 | 10.36 | 9.25 | Hardwood Floor, B/I Closet, Window |
| Room 7 | Lower | Bedroom 3 | 10.86 | 10.23 | Hardwood Floor, B/I Closet, Window |
| Room 8 | Lower | Bedroom 4 | 10.27 | 9.25 | Ceramic Floor, B/I Closet, W/O To Garage |
| Room 9 | Basement | Kitchen | 13.05 | 8.76 | Ceramic Floor, Ceramic Backsplash, Window |
| Room 10 | Basement | Recreatio | 19.52 | 12.82 | Ceramic Floor, Wainscoting, Fireplace |
| Room 11 | Basement | Furnace R | 10.63 | 9.97 | Ceramic Floor, Ceramic Backsplash, Combined w/Laundry |
| Room 12 | Basement | Other | 9.02 | 5.81 | Ceramic Floor, Walk-Out, Separate Room |
| Washroom Type | No. of Pieces | Level |
| Washroom Type 1 | 5 | |
| Washroom Type 2 | 3 | |
| Washroom Type 3 | 0 | |
| Washroom Type 4 | 0 | |
| Washroom Type 5 | 0 |
| Total Area: | 0.00 |
| Property Type: | Detached |
| Style: | Backsplit 3 |
| Exterior: | Brick |
| Garage Type: | Detached |
| (Parking/)Drive: | Private |
| Drive Parking Spaces: | 2 |
| Park #1 | |
| Parking Type: | Private |
| Park #2 | |
| Parking Type: | Private |
| Pool: | None |
| Laundry Access: | None |
| Approximatly Square Footage: | 1500-2000 |
| Property Features: | Public Trans, School |
| CAC Included: | N |
| Water Included: | N |
| Cabel TV Included: | N |
| Common Elements Included: | N |
| Heat Included: | N |
| Parking Included: | N |
| Condo Tax Included: | N |
| Building Insurance Included: | N |
| Fireplace/Stove: | N |
| Heat Type: | Forced Air |
| Central Air Conditioning: | Central Air |
| Central Vac: | N |
| Laundry Level: | Syste |
| Ensuite Laundry: | F |
| Sewers: | Sewer |
| Although the information displayed is believed to be accurate, no warranties or representations are made of any kind. |
| Royal LePage Security Real Estate |
|
|

Edward Matar
Sales Representative
Dir:
416-917-6343
Bus:
416-745-2300
Fax:
416-745-1952
| Book Showing | Email a Friend |
Jump To:
At a Glance:
| Type: | Freehold - Detached |
| Area: | Toronto |
| Municipality: | Toronto W05 |
| Neighbourhood: | Glenfield-Jane Heights |
| Style: | Backsplit 3 |
| Beds: | 4 |
| Baths: | 2 |
| Fireplace: | N |
| Pool: | None |
Locatin Map:
