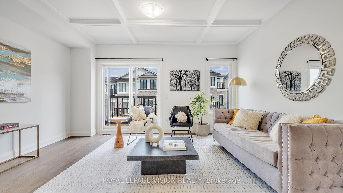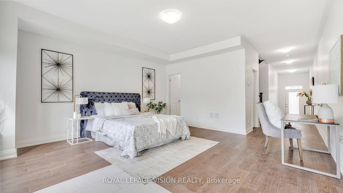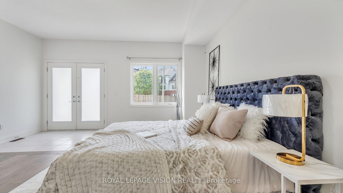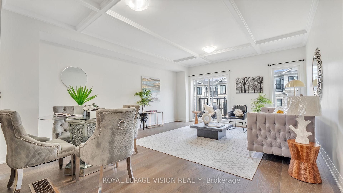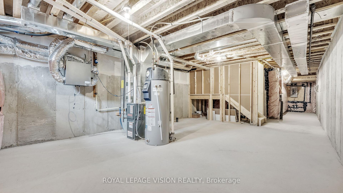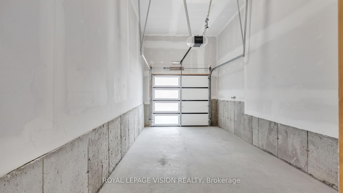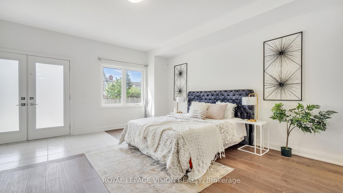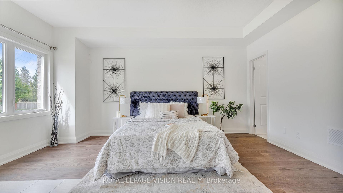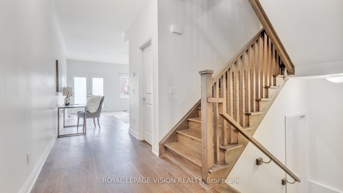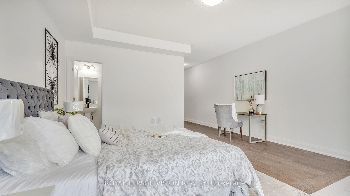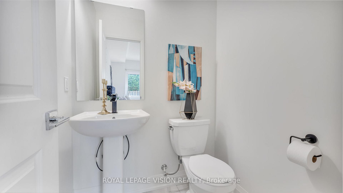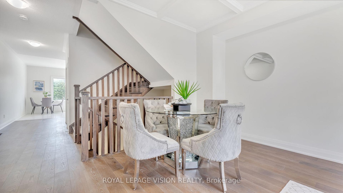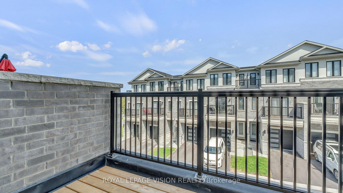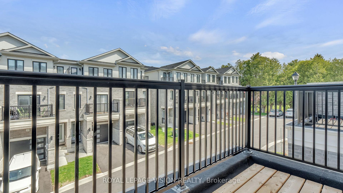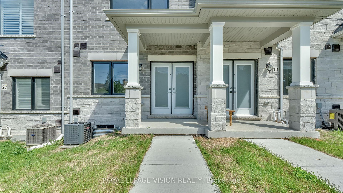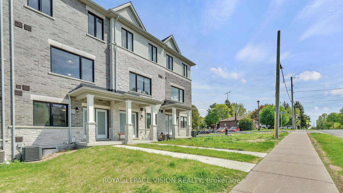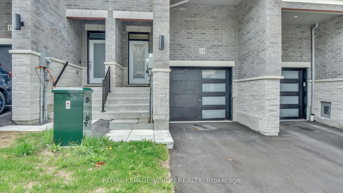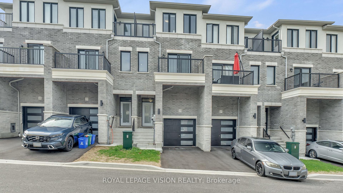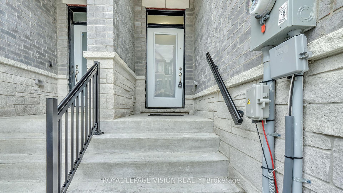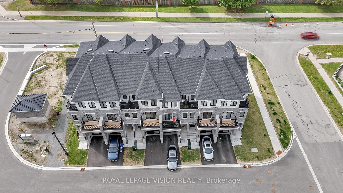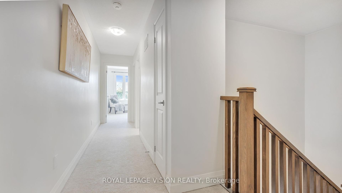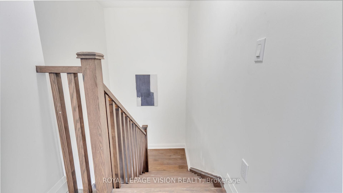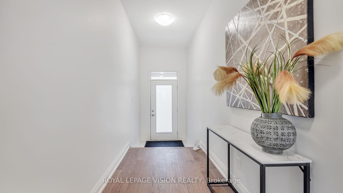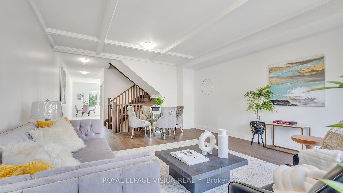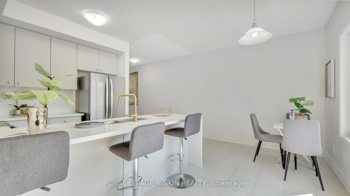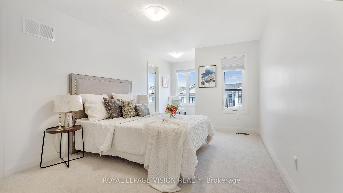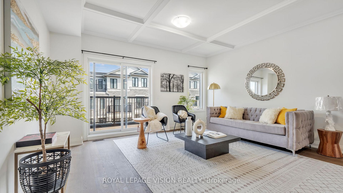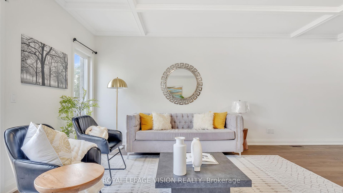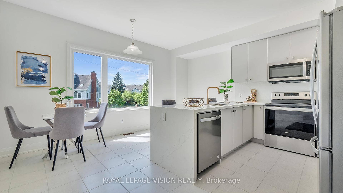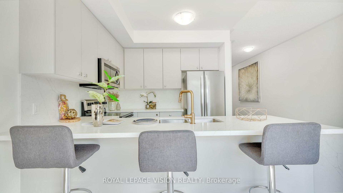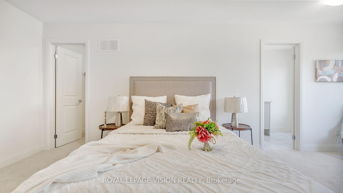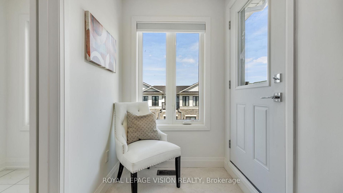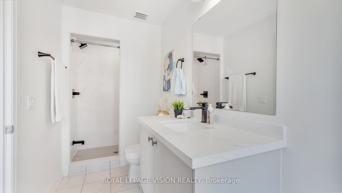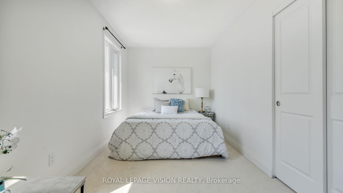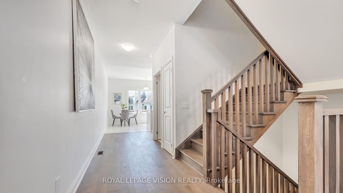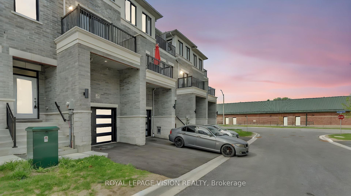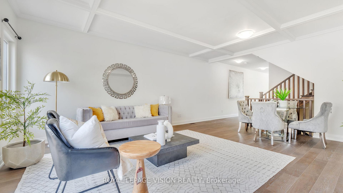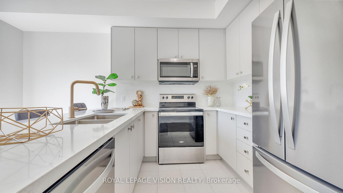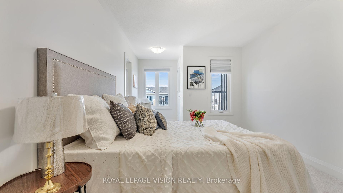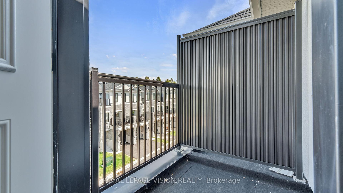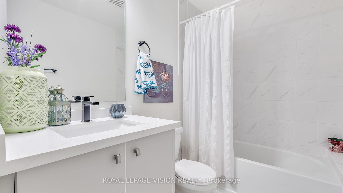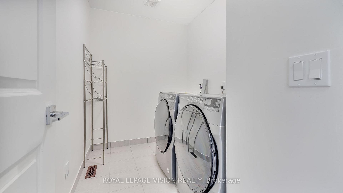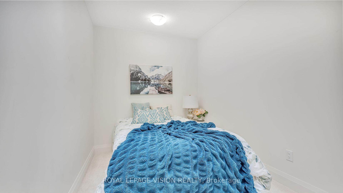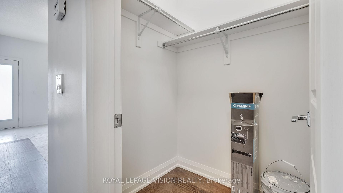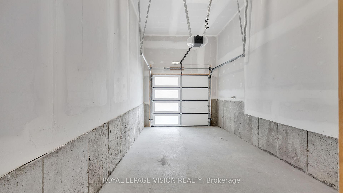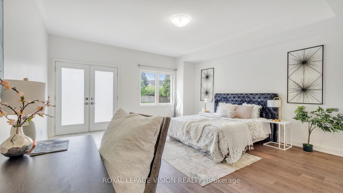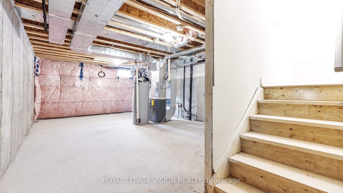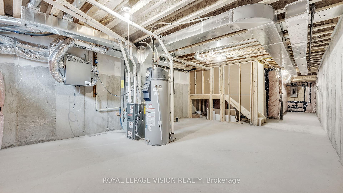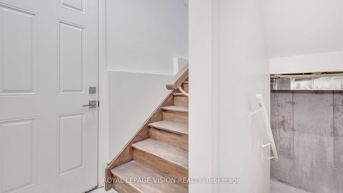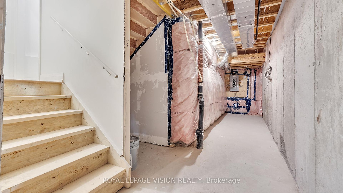$749,900
Available - For Sale
Listing ID: E12154085
23 Gerry Henry Lane , Clarington, L1E 2Y4, Durham
| Come check out 23 Gerry Henry Ln, a FREEHOLD Luxury Townhome at the Nashville Gardens, an exquisite luxury townhome community nestled in the core of Courtice. Bring your OFFER ANYTIME to make it yours! Crafted with meticulous attention to detail and premium finishes throughout. It's ideally located within walking distance of schools, public transport, & shopping centers, and offers easy access to the 401. Intricate waffle ceilings in the expansive living area that opens to a spacious balcony, Kitchen decorated with an elegant waterfall island, Breakfast nook, double sink & backsplash. Convenient laundry on the 2nd floor, & high-end flooring upgrades spanning over 2200+ sqft.! The spacious primary bed has a walk-in closet, a 3-piece ensuite, & a private balcony! 2nd Bed with a wide Window facing the road & 3rd Bed with a Skylight. The unfinished basement has a separate entrance through the garage, a rough-in for a washroom/kitchen. This exceptional home is move-in ready & waiting to become your perfect home! The ground-floor living has roadside access and could be turned into a Bedroom & the attached powder room can potentially turn into a 3-piece washroom to make it a nice main-floor bed (4th Bed) with an attached full washroom! |
| Price | $749,900 |
| Taxes: | $2890.58 |
| Occupancy: | Vacant |
| Address: | 23 Gerry Henry Lane , Clarington, L1E 2Y4, Durham |
| Directions/Cross Streets: | Trulls Rd & Nash Rd |
| Rooms: | 7 |
| Bedrooms: | 3 |
| Bedrooms +: | 0 |
| Family Room: | T |
| Basement: | Unfinished |
| Level/Floor | Room | Length(ft) | Width(ft) | Descriptions | |
| Room 1 | Ground | Living Ro | 16.47 | 15.74 | Hardwood Floor, W/O To Patio, 2 Pc Bath |
| Room 2 | Second | Family Ro | 20.27 | 15.74 | Hardwood Floor, Coffered Ceiling(s), W/O To Balcony |
| Room 3 | Second | Dining Ro | 20.27 | 15.74 | Hardwood Floor, Coffered Ceiling(s), Combined w/Family |
| Room 4 | Second | Kitchen | 9.61 | 9.77 | Ceramic Floor, Quartz Counter, Backsplash |
| Room 5 | Second | Breakfast | 15.71 | 6.2 | Ceramic Floor, Combined w/Kitchen, Large Window |
| Room 6 | Second | Laundry | 9.18 | 6.23 | Ceramic Floor |
| Room 7 | Third | Primary B | 14.83 | 10.43 | Broadloom, Walk-In Closet(s), 4 Pc Ensuite |
| Room 8 | Third | Bedroom 2 | 8.33 | 15.71 | Broadloom, Closet, Large Window |
| Room 9 | Third | Bedroom 3 | 11.68 | 7.45 | Broadloom, Closet, Skylight |
| Washroom Type | No. of Pieces | Level |
| Washroom Type 1 | 2 | Main |
| Washroom Type 2 | 3 | Second |
| Washroom Type 3 | 4 | Second |
| Washroom Type 4 | 0 | |
| Washroom Type 5 | 0 |
| Total Area: | 0.00 |
| Approximatly Age: | 0-5 |
| Property Type: | Att/Row/Townhouse |
| Style: | 3-Storey |
| Exterior: | Brick |
| Garage Type: | Attached |
| (Parking/)Drive: | Private |
| Drive Parking Spaces: | 1 |
| Park #1 | |
| Parking Type: | Private |
| Park #2 | |
| Parking Type: | Private |
| Pool: | None |
| Approximatly Age: | 0-5 |
| Approximatly Square Footage: | 2000-2500 |
| CAC Included: | N |
| Water Included: | N |
| Cabel TV Included: | N |
| Common Elements Included: | N |
| Heat Included: | N |
| Parking Included: | N |
| Condo Tax Included: | N |
| Building Insurance Included: | N |
| Fireplace/Stove: | N |
| Heat Type: | Forced Air |
| Central Air Conditioning: | Central Air |
| Central Vac: | N |
| Laundry Level: | Syste |
| Ensuite Laundry: | F |
| Elevator Lift: | False |
| Sewers: | Sewer |
$
%
Years
This calculator is for demonstration purposes only. Always consult a professional
financial advisor before making personal financial decisions.
| Although the information displayed is believed to be accurate, no warranties or representations are made of any kind. |
| ROYAL LEPAGE VISION REALTY |
|
|

Edward Matar
Sales Representative
Dir:
416-917-6343
Bus:
416-745-2300
Fax:
416-745-1952
| Book Showing | Email a Friend |
Jump To:
At a Glance:
| Type: | Freehold - Att/Row/Townhouse |
| Area: | Durham |
| Municipality: | Clarington |
| Neighbourhood: | Courtice |
| Style: | 3-Storey |
| Approximate Age: | 0-5 |
| Tax: | $2,890.58 |
| Beds: | 3 |
| Baths: | 3 |
| Fireplace: | N |
| Pool: | None |
Locatin Map:
Payment Calculator:
