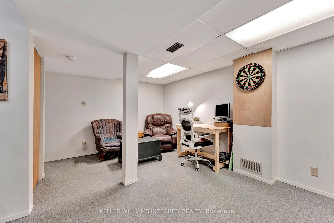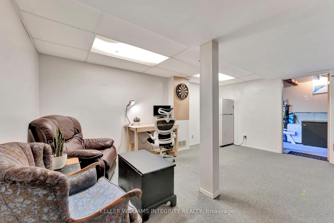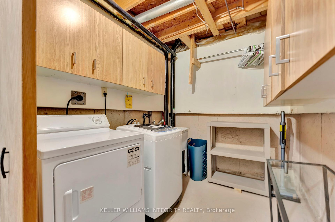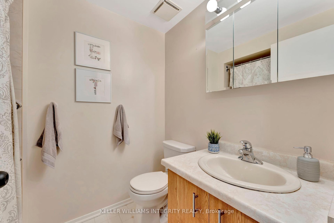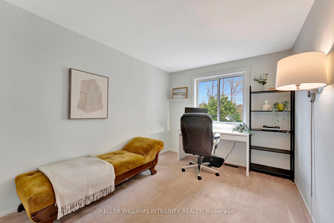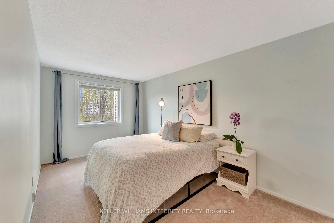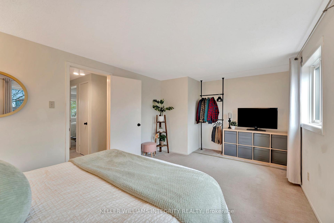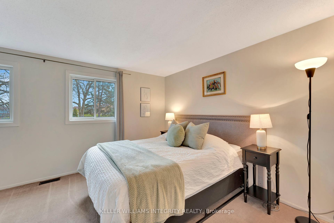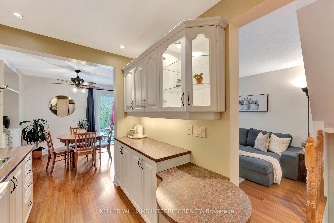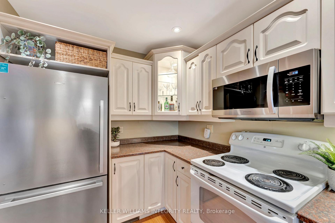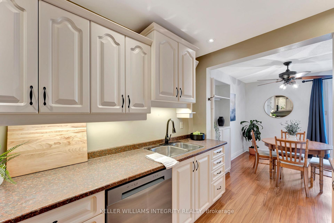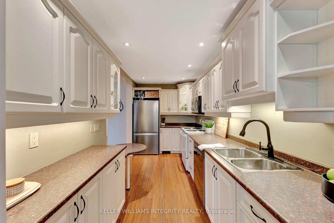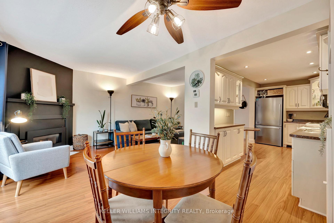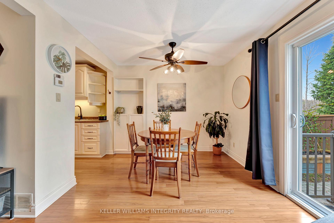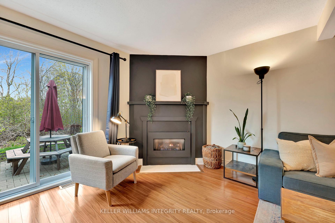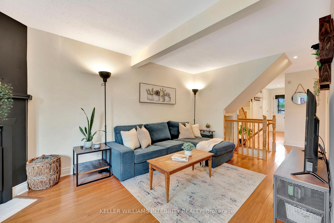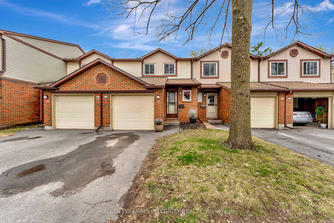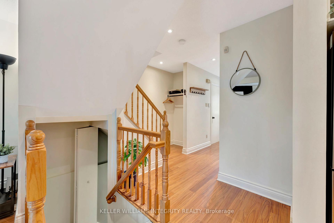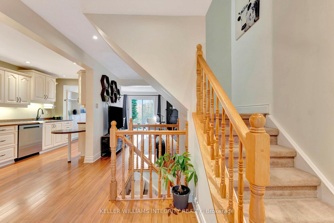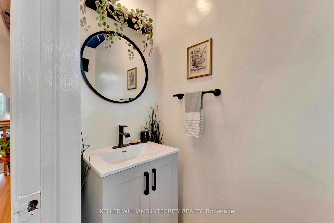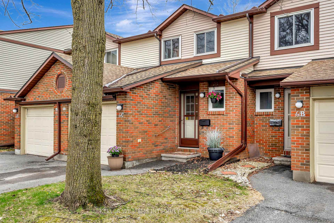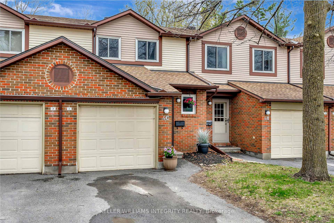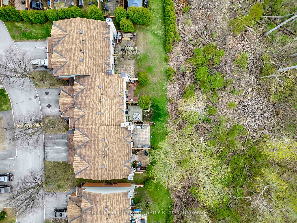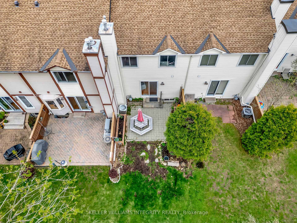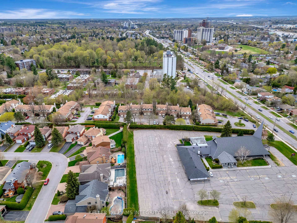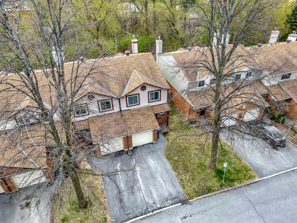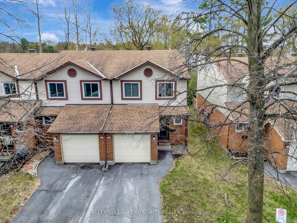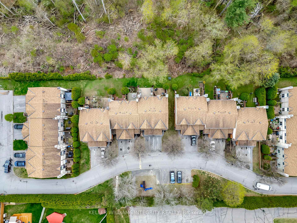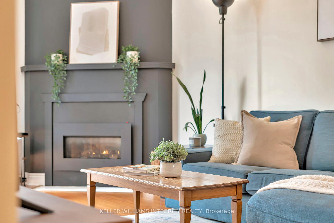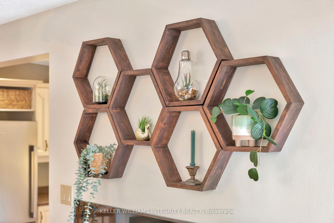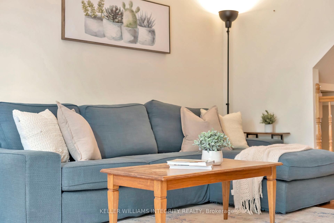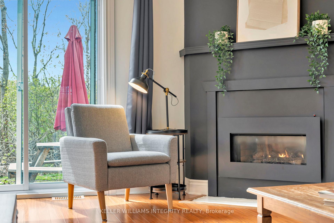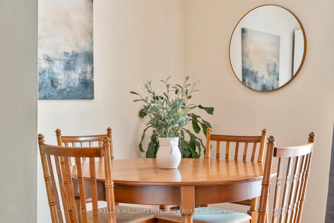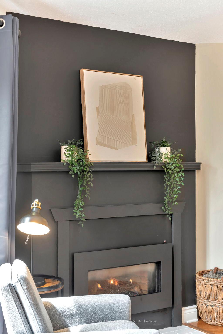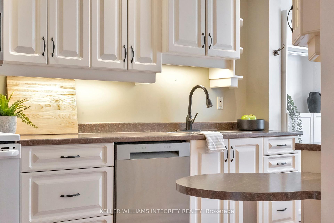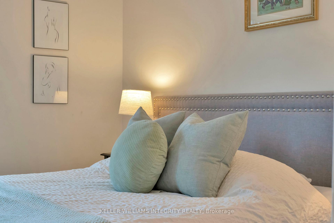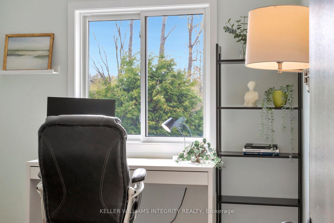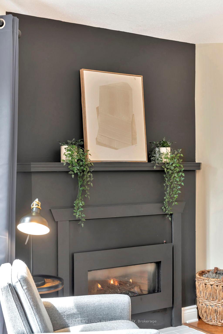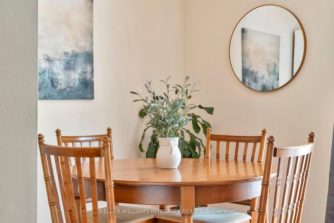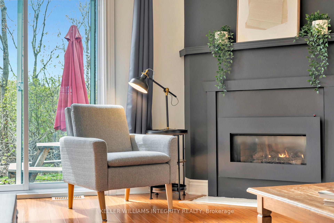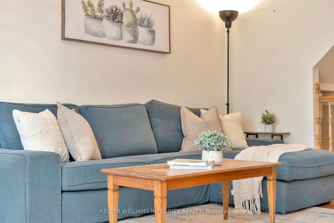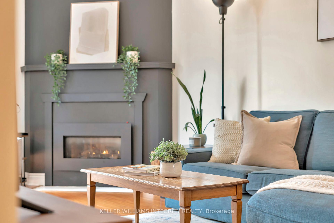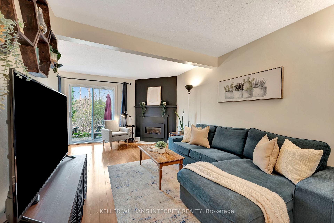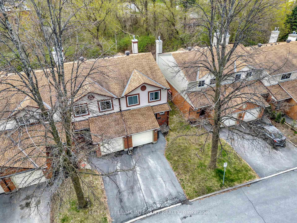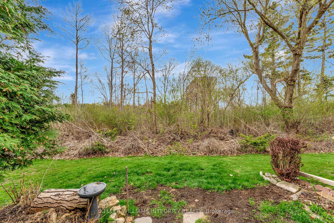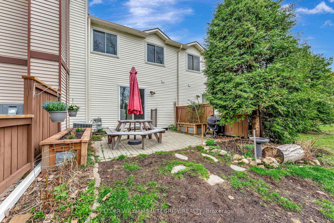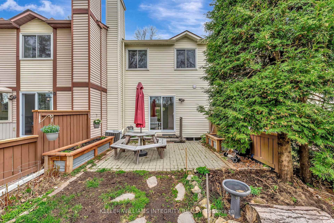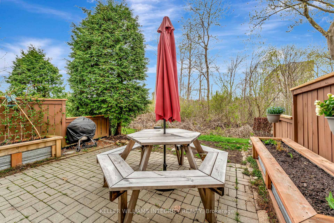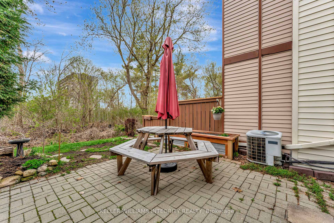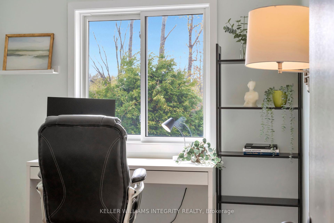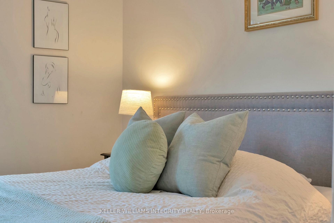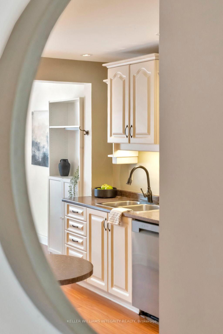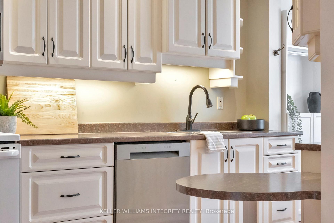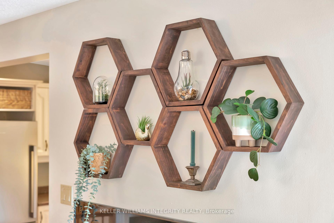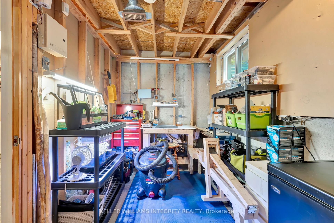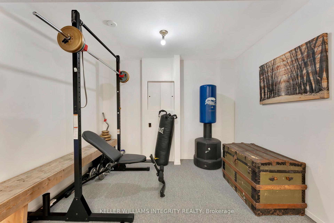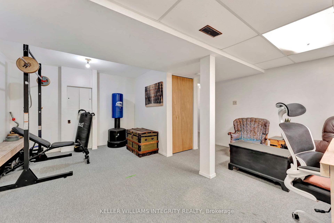$539,000
Available - For Sale
Listing ID: X12146153
6 Offenbach Lane , South of Baseline to Knoxdale, K2G 4Z5, Ottawa
| Move-In Ready Townhome in Centrepointe Backing onto Wooded Area! This beautifully maintained 3-bedroom, 1.5-bathroom condo townhome located in the sought-after community of Centrepointe. No rear neighbours and perfectly positioned with a serene wooded backdrop, this home offers both tranquility and convenience. The main floor welcomes you with an updated white kitchen with plenty of cabinetry space. The open-concept living and dining room boasts a charming corner natural gas fireplace and seamless access to the private backyard through patio doors - ideal for summer BBQs and quiet relaxation. A powder room and direct entry to the 1-car attached garage complete the main level. Upstairs, youll find a spacious primary bedroom, accompanied by two additional well-sized bedrooms and a full bathroom. The basement level provides a family room, perfect for entertainment or a home office, along with a laundry room for added convenience. Whether you're a first-time buyer, downsizer or an investor, this property is a fantastic opportunity in a prime location. Enjoy the benefits of being close to public transit, recreation, shopping, medical and dental, the 417, green space, and Algonquin College. |
| Price | $539,000 |
| Taxes: | $2871.06 |
| Occupancy: | Owner |
| Address: | 6 Offenbach Lane , South of Baseline to Knoxdale, K2G 4Z5, Ottawa |
| Postal Code: | K2G 4Z5 |
| Province/State: | Ottawa |
| Directions/Cross Streets: | Baseline Rd & Rockway Cres |
| Level/Floor | Room | Length(ft) | Width(ft) | Descriptions | |
| Room 1 | Main | Foyer | 11.81 | 3.61 | |
| Room 2 | Main | Kitchen | 15.09 | 7.54 | |
| Room 3 | Main | Living Ro | 17.71 | 9.84 | |
| Room 4 | Main | Dining Ro | 9.84 | 7.87 | |
| Room 5 | Main | Bathroom | 6.89 | 2.62 | 2 Pc Bath |
| Room 6 | Main | Bathroom | 7.22 | 5.25 | 4 Pc Bath |
| Room 7 | Second | Bedroom | 11.15 | 8.53 | |
| Room 8 | Second | Bedroom | 15.42 | 8.53 | |
| Room 9 | Basement | Laundry | 7.54 | 6.23 | |
| Room 10 | Basement | Living Ro | 16.73 | 16.4 | |
| Room 11 | Second | Primary B | 17.71 | 10.82 |
| Washroom Type | No. of Pieces | Level |
| Washroom Type 1 | 3 | |
| Washroom Type 2 | 2 | |
| Washroom Type 3 | 0 | |
| Washroom Type 4 | 0 | |
| Washroom Type 5 | 0 |
| Total Area: | 0.00 |
| Washrooms: | 2 |
| Heat Type: | Forced Air |
| Central Air Conditioning: | Central Air |
$
%
Years
This calculator is for demonstration purposes only. Always consult a professional
financial advisor before making personal financial decisions.
| Although the information displayed is believed to be accurate, no warranties or representations are made of any kind. |
| KELLER WILLIAMS INTEGRITY REALTY |
|
|

Edward Matar
Sales Representative
Dir:
416-917-6343
Bus:
416-745-2300
Fax:
416-745-1952
| Book Showing | Email a Friend |
Jump To:
At a Glance:
| Type: | Com - Condo Townhouse |
| Area: | Ottawa |
| Municipality: | South of Baseline to Knoxdale |
| Neighbourhood: | 7607 - Centrepointe |
| Style: | 2-Storey |
| Tax: | $2,871.06 |
| Maintenance Fee: | $516.19 |
| Beds: | 3 |
| Baths: | 2 |
| Fireplace: | Y |
Locatin Map:
Payment Calculator:
