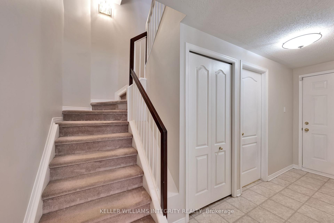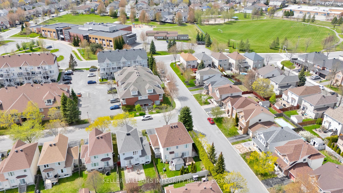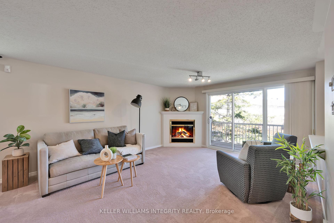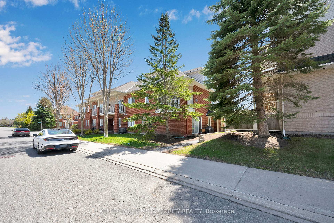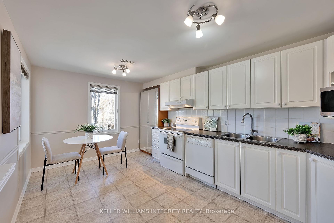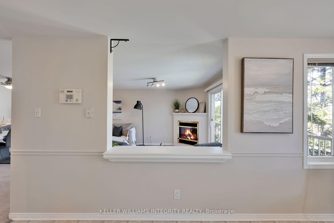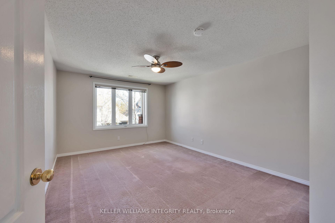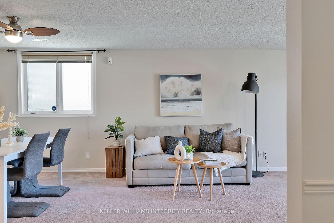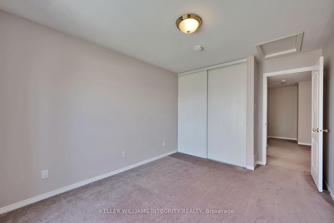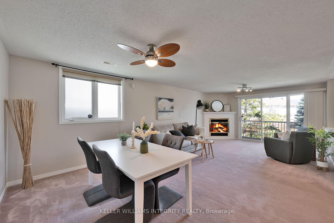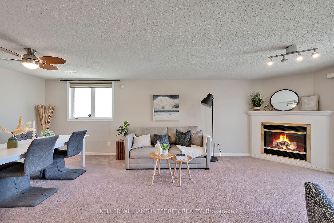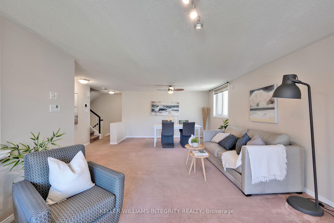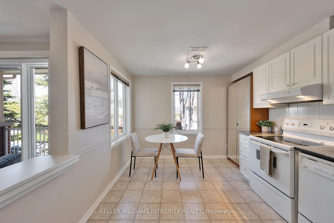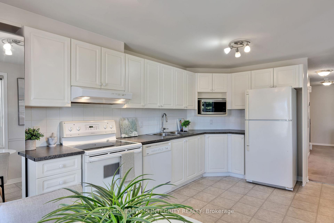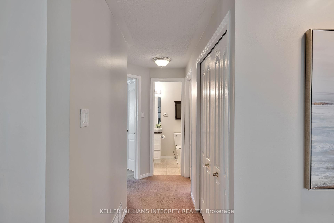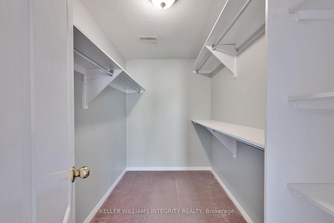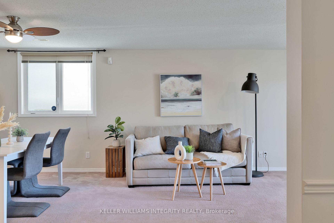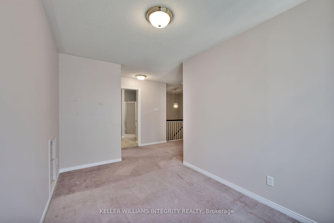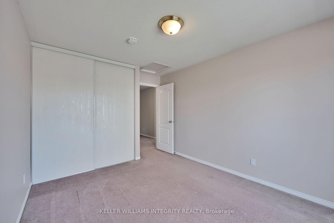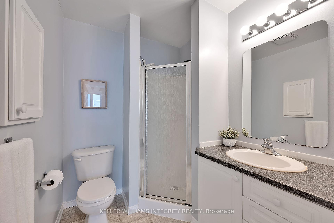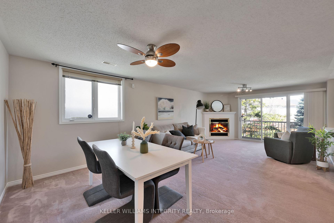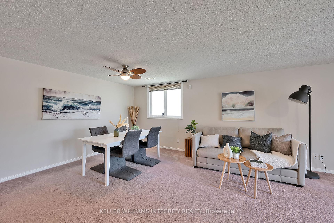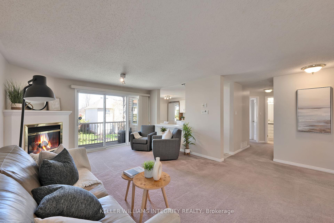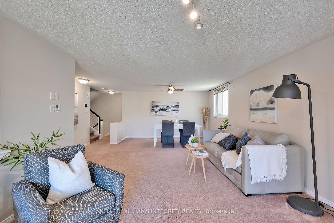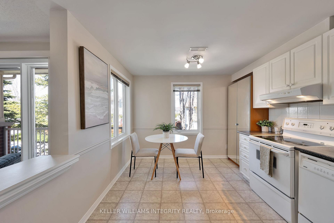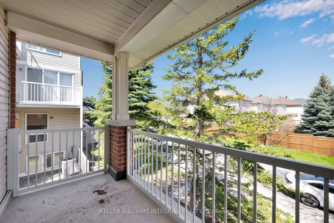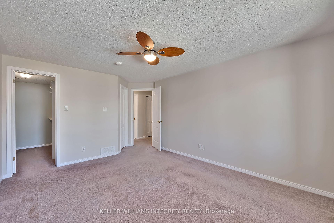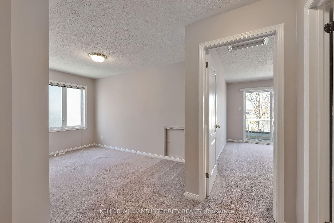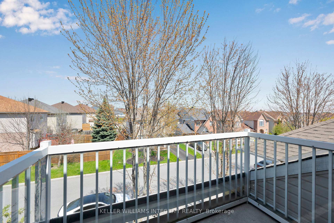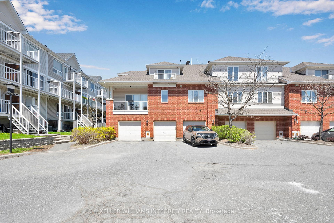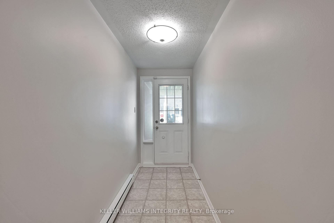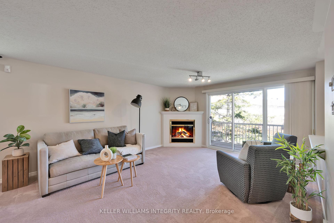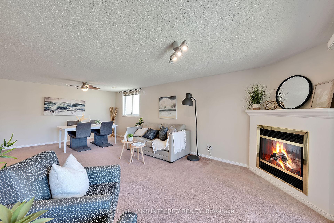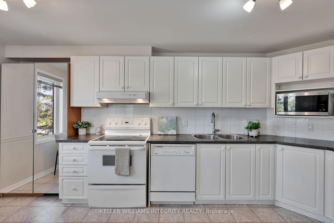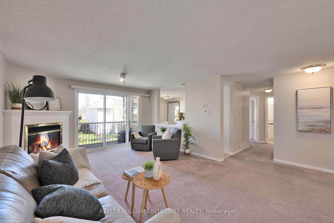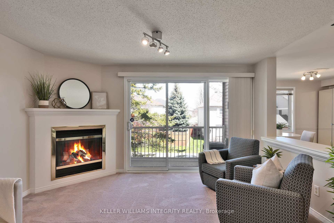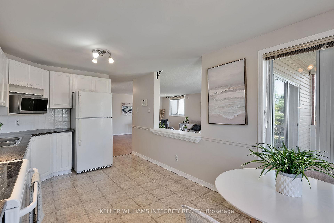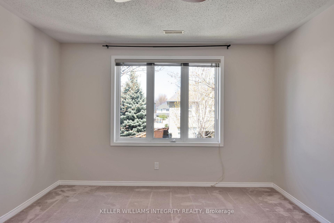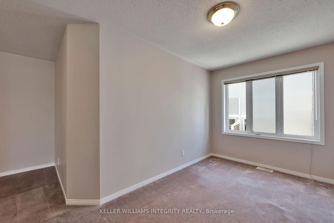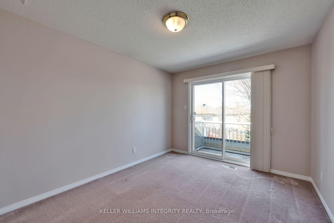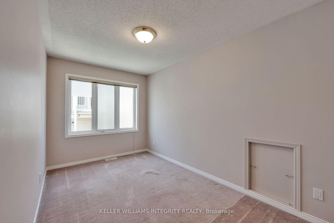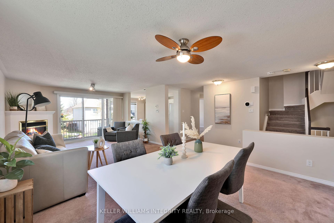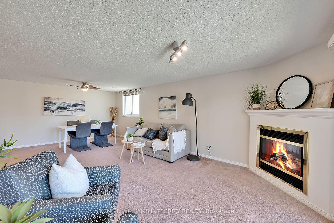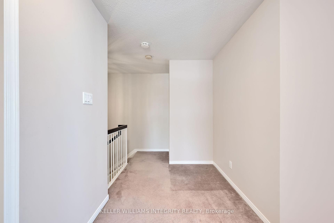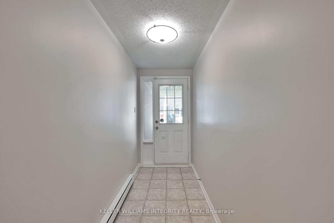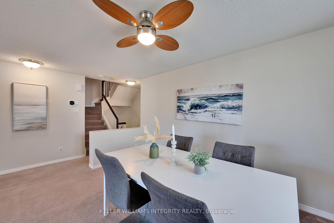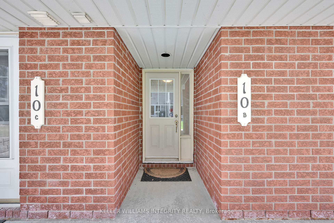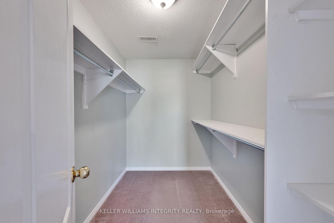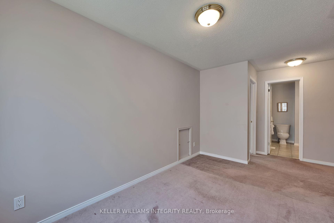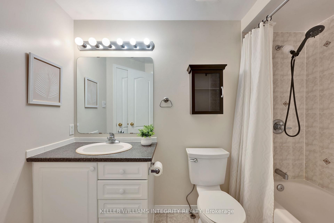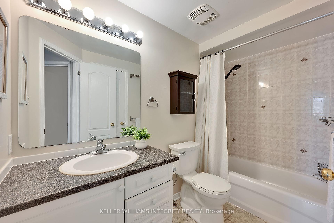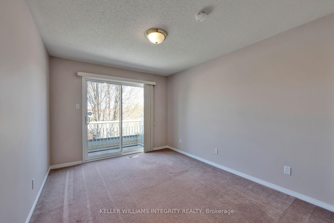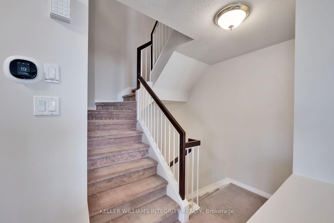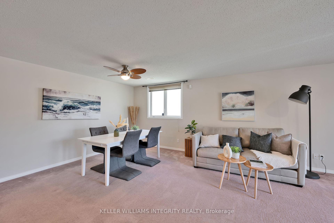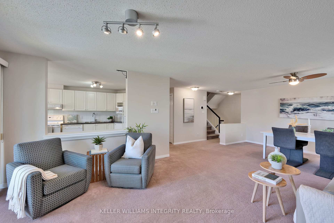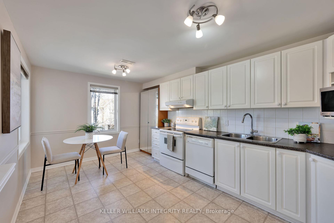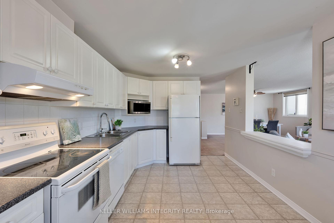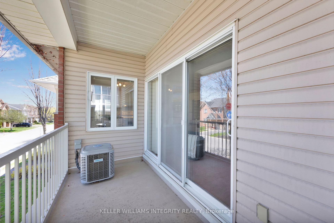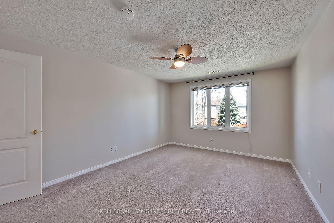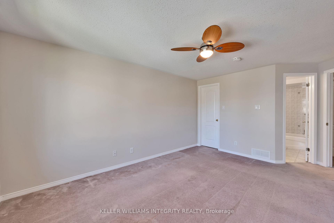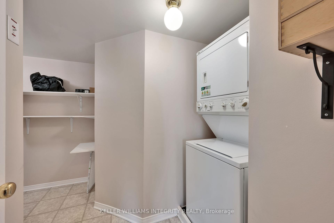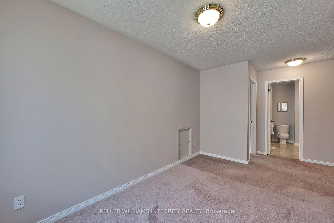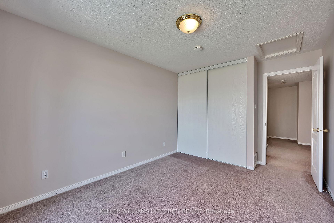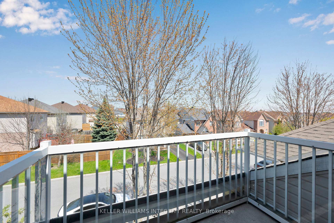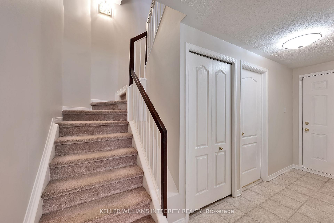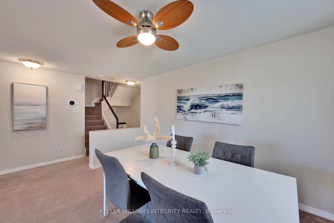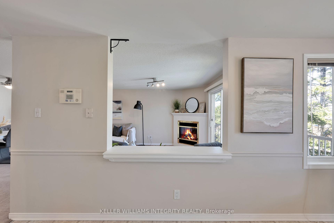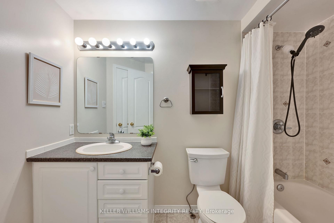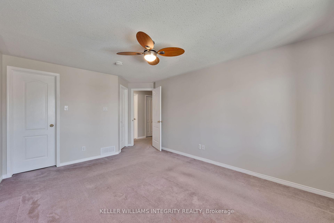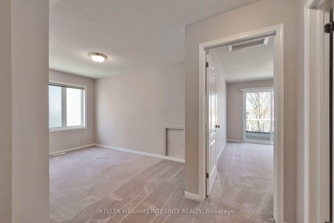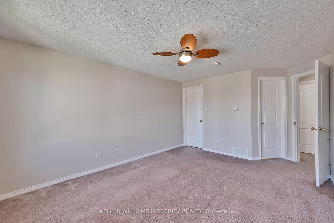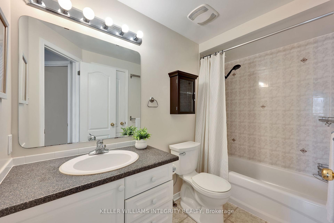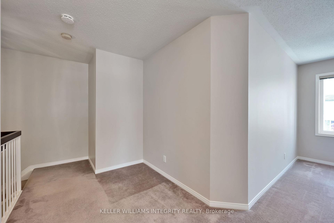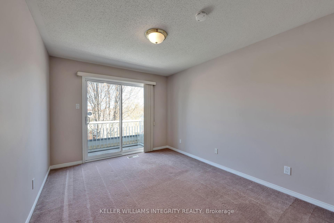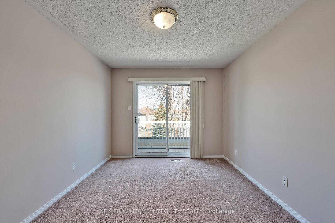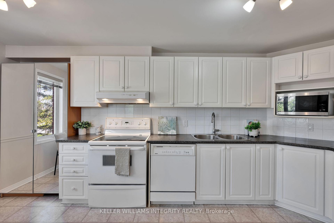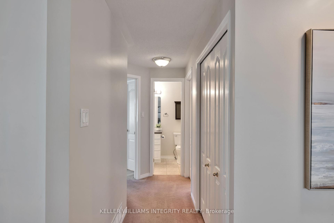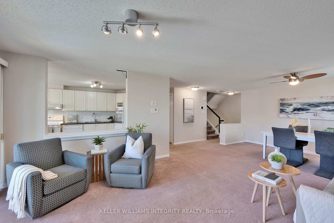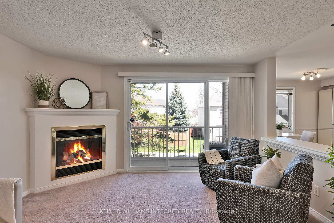$489,900
Available - For Sale
Listing ID: X12143010
10 Daybreak Stre , Barrhaven, K2G 6T9, Ottawa
| Welcome to this 1,784 Sq. Ft. 2 BED + LOFT (Potential 3rd Bedroom) | 2 BATH | 1 CAR GARAGE end-unit home situated in the desirable community of Barrhaven, just steps away from the scenic Rideau River. This inviting property boasts an abundance of natural light and a spacious layout, perfect for comfortable living and entertaining. The main floor features an eat-in kitchen with classic white cabinetry and ample space for gatherings. Unwind in the cozy living area beside the gas fireplace, or step out onto the private balcony to enjoy serene views of trees and nature. The primary bedroom awaits with a walk-in closet, accompanied by a main bathroom, a laundry room, and additional storage space. The upper level presents a versatile loft/den area, perfect for a home office or reading nook, alongside a 3-piece bathroom and a second bedroom with its own private balcony - a perfect retreat for morning coffee or evening relaxation. Enjoy maintenance-free living with easy access to schools, parks, public transit, athletic clubs, and shopping. This home truly has it all: location, convenience, and charm! |
| Price | $489,900 |
| Taxes: | $3129.00 |
| Occupancy: | Vacant |
| Address: | 10 Daybreak Stre , Barrhaven, K2G 6T9, Ottawa |
| Postal Code: | K2G 6T9 |
| Province/State: | Ottawa |
| Directions/Cross Streets: | Prince of Wales to Crestway Drive, left on Cresthaven, left on Daybreak. |
| Level/Floor | Room | Length(ft) | Width(ft) | Descriptions | |
| Room 1 | Second | Living Ro | 13.22 | 10.89 | |
| Room 2 | Second | Dining Ro | 17.45 | 13.48 | |
| Room 3 | Second | Kitchen | 16.83 | 9.81 | |
| Room 4 | Second | Primary B | 16.83 | 11.74 | |
| Room 5 | Third | Bedroom | 13.81 | 9.05 | |
| Room 6 | Third | Loft | 13.15 | 7.9 |
| Washroom Type | No. of Pieces | Level |
| Washroom Type 1 | 3 | |
| Washroom Type 2 | 4 | |
| Washroom Type 3 | 0 | |
| Washroom Type 4 | 0 | |
| Washroom Type 5 | 0 |
| Total Area: | 0.00 |
| Washrooms: | 2 |
| Heat Type: | Forced Air |
| Central Air Conditioning: | Central Air |
$
%
Years
This calculator is for demonstration purposes only. Always consult a professional
financial advisor before making personal financial decisions.
| Although the information displayed is believed to be accurate, no warranties or representations are made of any kind. |
| KELLER WILLIAMS INTEGRITY REALTY |
|
|

Edward Matar
Sales Representative
Dir:
416-917-6343
Bus:
416-745-2300
Fax:
416-745-1952
| Book Showing | Email a Friend |
Jump To:
At a Glance:
| Type: | Com - Condo Townhouse |
| Area: | Ottawa |
| Municipality: | Barrhaven |
| Neighbourhood: | 7710 - Barrhaven East |
| Style: | 3-Storey |
| Tax: | $3,129 |
| Maintenance Fee: | $429.2 |
| Beds: | 2 |
| Baths: | 2 |
| Fireplace: | Y |
Locatin Map:
Payment Calculator:
