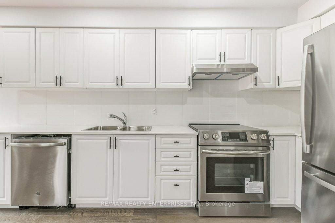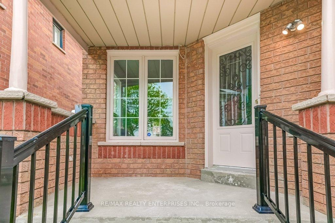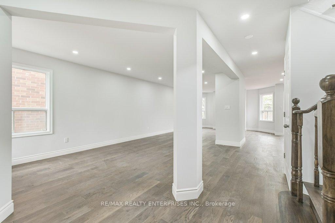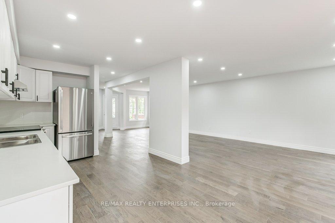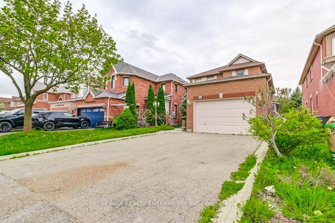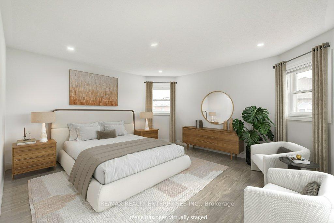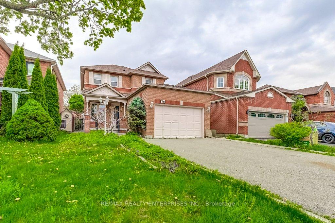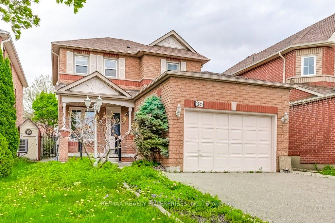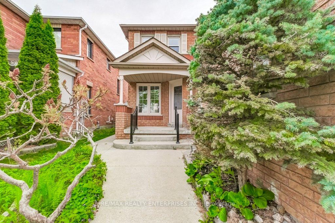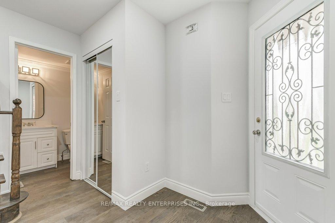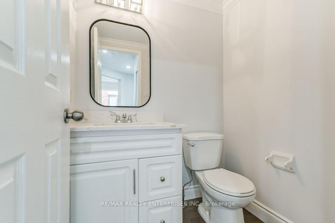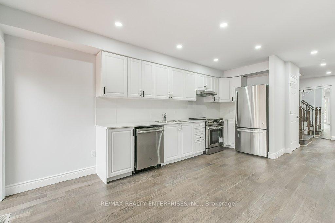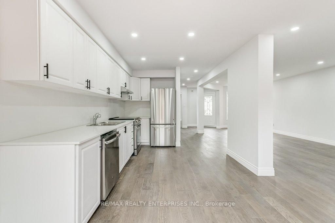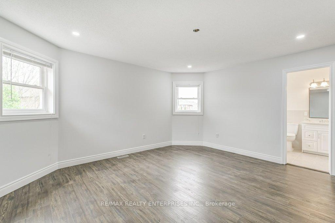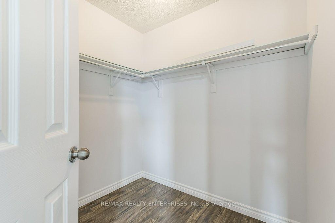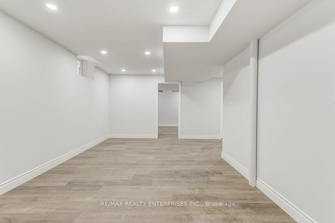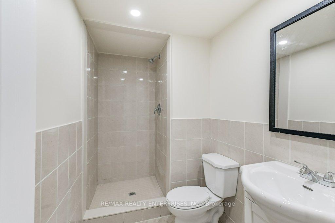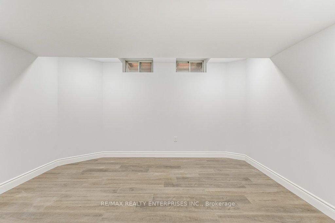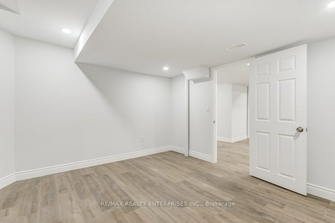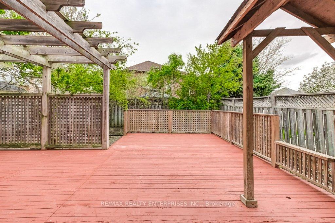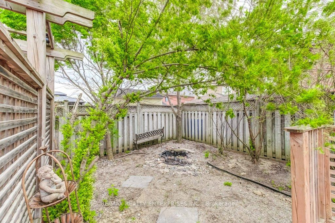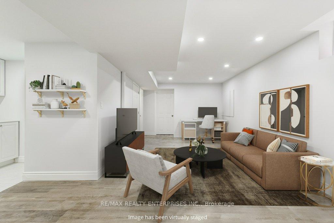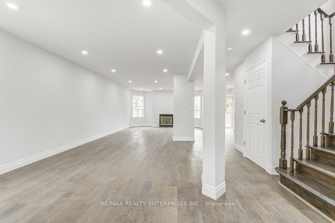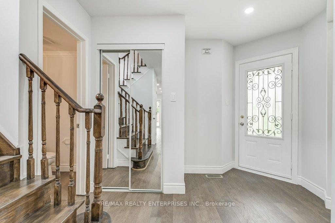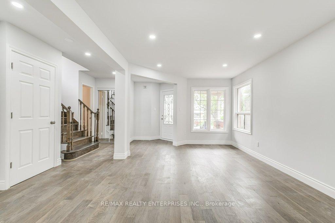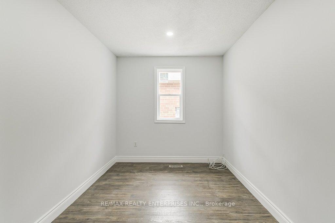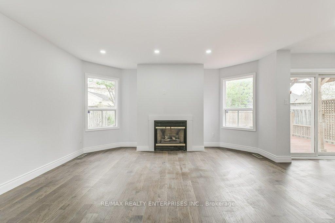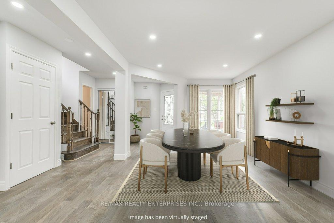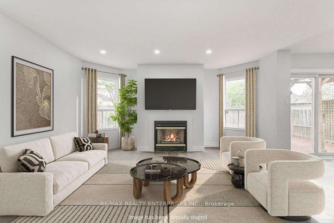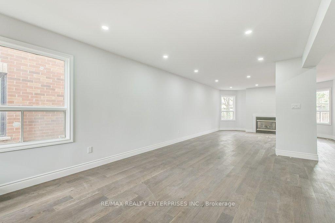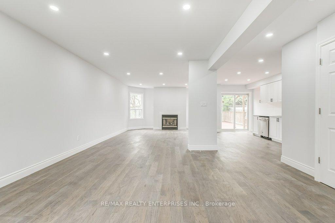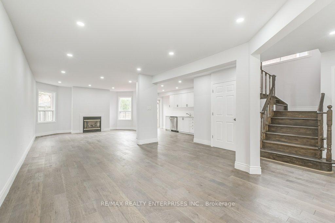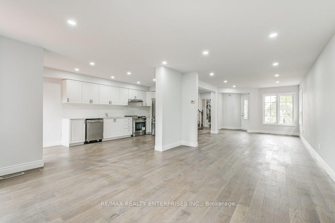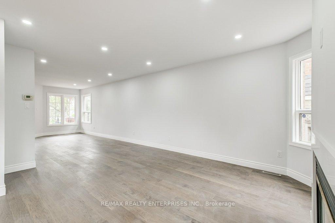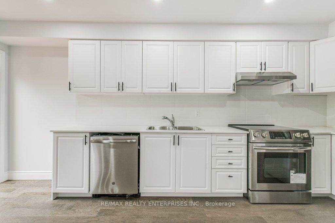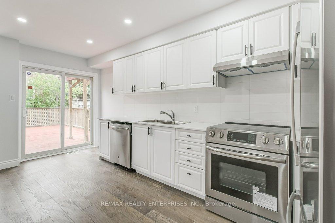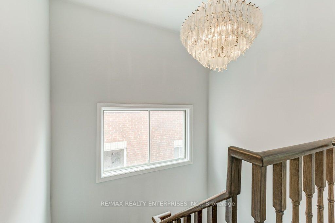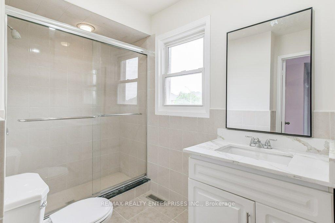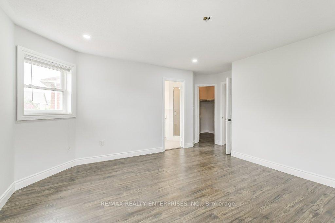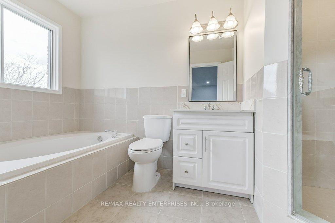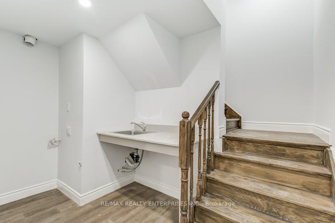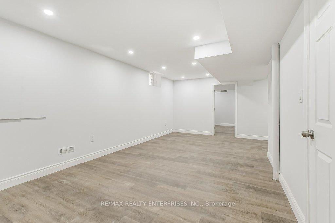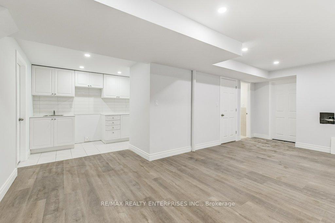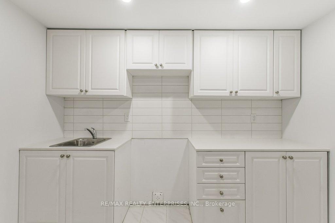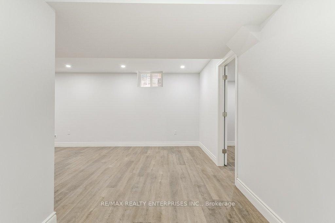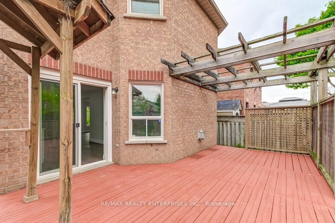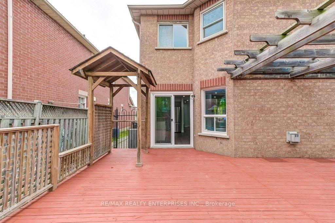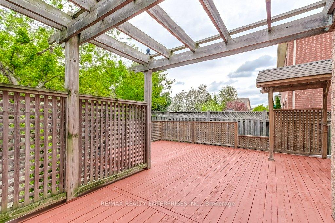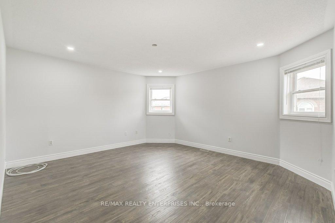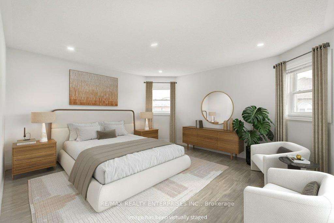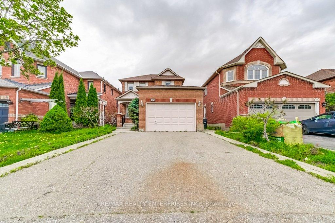$1,198,000
Available - For Sale
Listing ID: W12154638
36 Mapleshade Driv , Brampton, L7A 1H1, Peel
| Welcome to 36 Mapleshade Drive, a fully and recently renovated two-storey detached home located in Bramptons Snelgrove neighbourhood. Offering 2,389 square feet of living space, the home includes three bedrooms on the upper level and a one-bedroom basement apartment with a separate entrance. Recent updates include a brand-new kitchen, new bathrooms, brand-new flooring, pot lights, and modern finishes throughout. The fully finished basement features a full kitchen, providing additional living space or rental potential. The property also includes a private driveway, an attached garage, and a fenced backyard. Conveniently located near Sobeys, Trinity Common Mall, McDonalds, schools, parks, Brampton Civic Hospital, and major transit routes. Inclusions: Main Level Stainless Steel Appliances : Fridge, Stove, B/I Dishwasher. Basement: Fridge, Stove, Washer and Dryer (these will be installed before closing) |
| Price | $1,198,000 |
| Taxes: | $5413.00 |
| Occupancy: | Vacant |
| Address: | 36 Mapleshade Driv , Brampton, L7A 1H1, Peel |
| Directions/Cross Streets: | Hurontario St & Mayfield Rd. |
| Rooms: | 6 |
| Rooms +: | 2 |
| Bedrooms: | 3 |
| Bedrooms +: | 1 |
| Family Room: | F |
| Basement: | Apartment, Separate Ent |
| Level/Floor | Room | Length(ft) | Width(ft) | Descriptions | |
| Room 1 | Main | Dining Ro | 11.18 | 16.92 | Hardwood Floor, Window, Pot Lights |
| Room 2 | Main | Living Ro | 15.28 | 16.33 | Hardwood Floor, Fireplace, Overlooks Dining |
| Room 3 | Main | Kitchen | 9.91 | 17.61 | Hardwood Floor, Stainless Steel Appl, W/O To Deck |
| Room 4 | Second | Primary B | 16.79 | 16.3 | Hardwood Floor, Walk-In Closet(s), 4 Pc Ensuite |
| Room 5 | Second | Bedroom 2 | 10.69 | 8.17 | Hardwood Floor, Pot Lights, Window |
| Room 6 | Second | Bedroom 3 | 10.07 | 10.59 | Hardwood Floor, Closet, Window |
| Room 7 | Basement | Recreatio | 14.96 | 21.84 | Laminate, Pot Lights, Window |
| Room 8 | Basement | Kitchen | 5.15 | 9.68 | Ceramic Floor, Backsplash, Pot Lights |
| Room 9 | Basement | Bedroom | 13.25 | 11.45 | Laminate, Window |
| Washroom Type | No. of Pieces | Level |
| Washroom Type 1 | 2 | Main |
| Washroom Type 2 | 3 | Second |
| Washroom Type 3 | 4 | Second |
| Washroom Type 4 | 3 | Basement |
| Washroom Type 5 | 0 |
| Total Area: | 0.00 |
| Approximatly Age: | 16-30 |
| Property Type: | Detached |
| Style: | 2-Storey |
| Exterior: | Brick |
| Garage Type: | Attached |
| (Parking/)Drive: | Private Do |
| Drive Parking Spaces: | 2 |
| Park #1 | |
| Parking Type: | Private Do |
| Park #2 | |
| Parking Type: | Private Do |
| Pool: | None |
| Approximatly Age: | 16-30 |
| Approximatly Square Footage: | 1500-2000 |
| Property Features: | Hospital, Library |
| CAC Included: | N |
| Water Included: | N |
| Cabel TV Included: | N |
| Common Elements Included: | N |
| Heat Included: | N |
| Parking Included: | N |
| Condo Tax Included: | N |
| Building Insurance Included: | N |
| Fireplace/Stove: | Y |
| Heat Type: | Forced Air |
| Central Air Conditioning: | Central Air |
| Central Vac: | N |
| Laundry Level: | Syste |
| Ensuite Laundry: | F |
| Sewers: | Sewer |
$
%
Years
This calculator is for demonstration purposes only. Always consult a professional
financial advisor before making personal financial decisions.
| Although the information displayed is believed to be accurate, no warranties or representations are made of any kind. |
| RE/MAX REALTY ENTERPRISES INC. |
|
|

Edward Matar
Sales Representative
Dir:
416-917-6343
Bus:
416-745-2300
Fax:
416-745-1952
| Virtual Tour | Book Showing | Email a Friend |
Jump To:
At a Glance:
| Type: | Freehold - Detached |
| Area: | Peel |
| Municipality: | Brampton |
| Neighbourhood: | Snelgrove |
| Style: | 2-Storey |
| Approximate Age: | 16-30 |
| Tax: | $5,413 |
| Beds: | 3+1 |
| Baths: | 4 |
| Fireplace: | Y |
| Pool: | None |
Locatin Map:
Payment Calculator:
