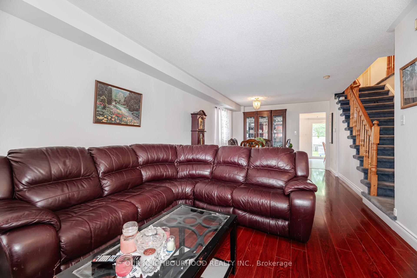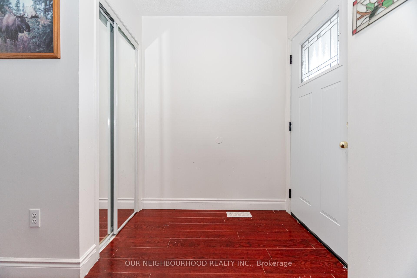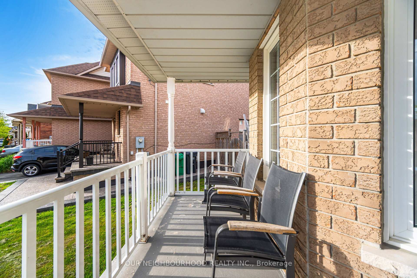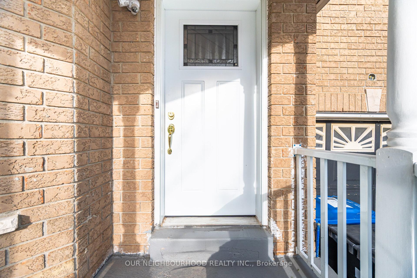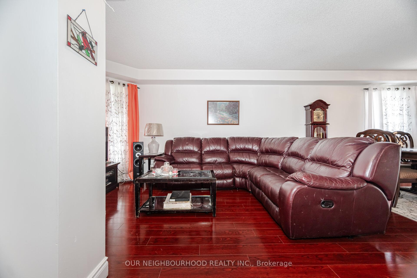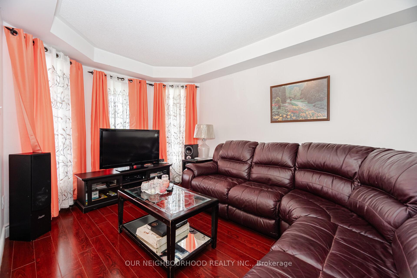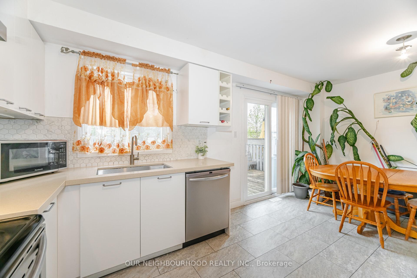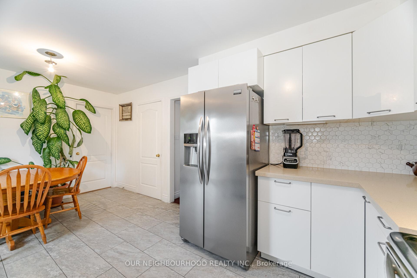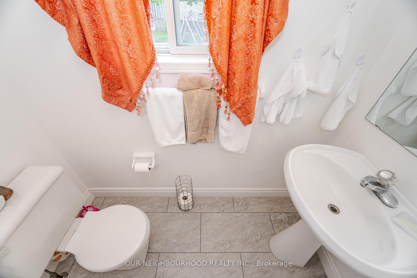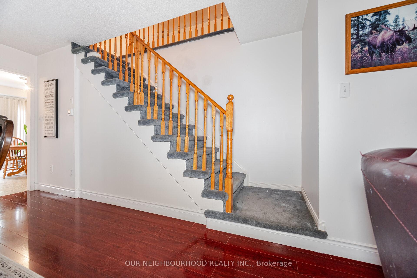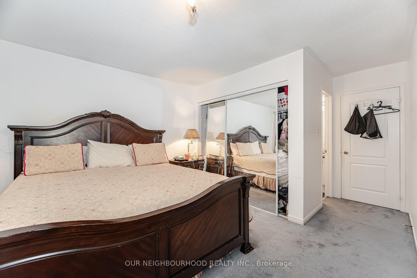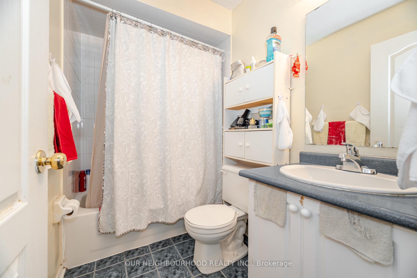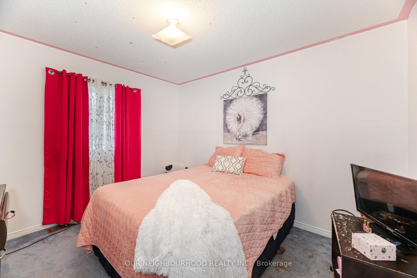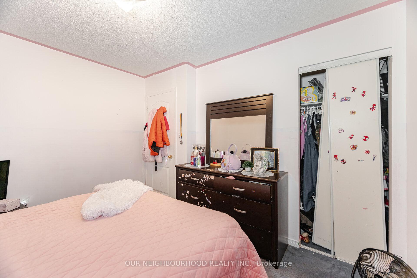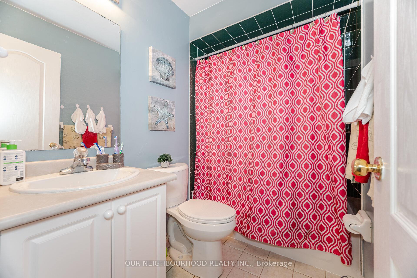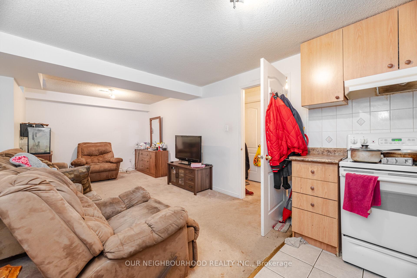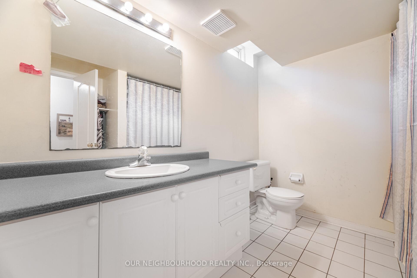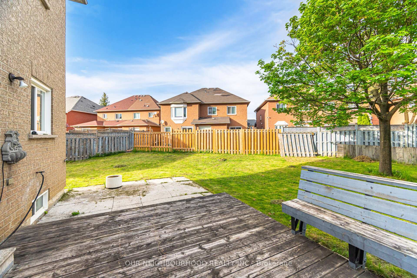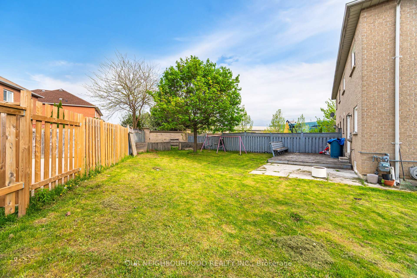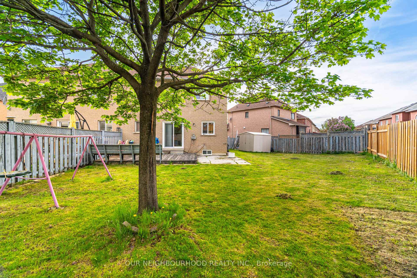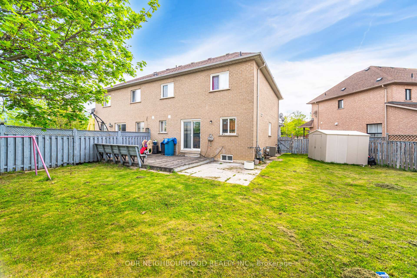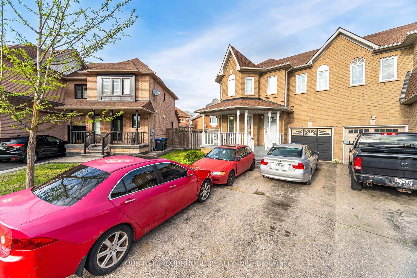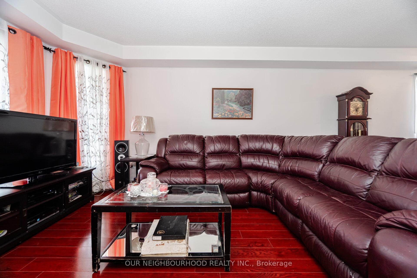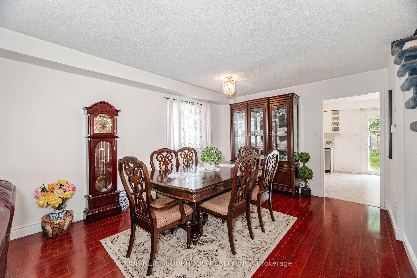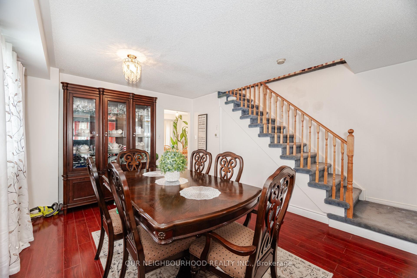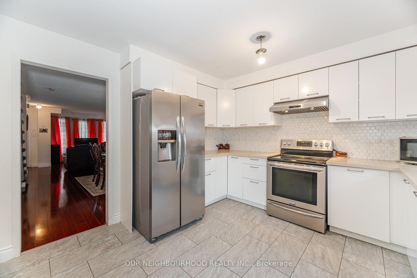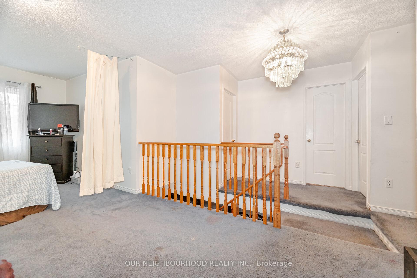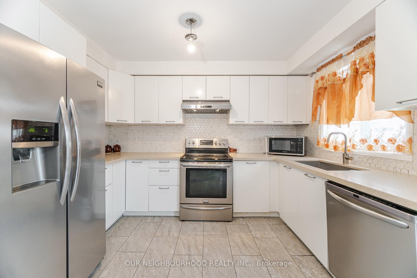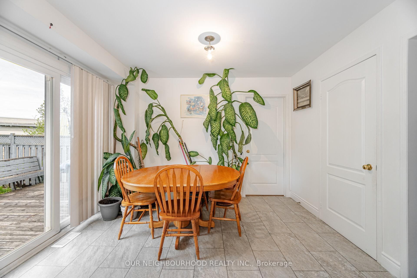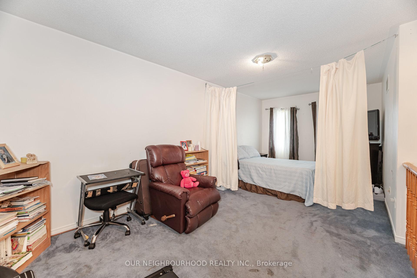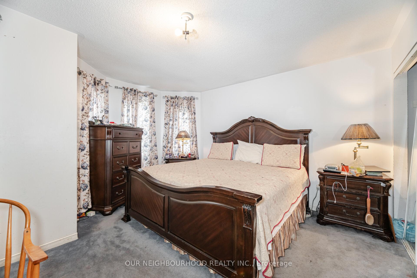$989,000
Available - For Sale
Listing ID: W12155617
71 Giraffe Aven , Brampton, L6R 1Z1, Peel
| Nestled in a sought-after areas of Brampton, walking distance to the Hospital. Easy access to public transit to get you to all the great shopping areas around Brampton. This Semi has a large loft area on the 2nd floor great space for the kids or convert into 5th bdrm. A renovated kitchen with walk out to deck your private backyard with a large deck great for entertain your guests or hosting all the family fun BBQ's. This home also has a 1 bdrm, 4 pc bath and kitchen basement apartment with separate entrance can be used for extra income or your in laws. Parking for 4 cars on the drive way. Book a showing to see this home today. |
| Price | $989,000 |
| Taxes: | $5191.00 |
| Assessment Year: | 2024 |
| Occupancy: | Owner |
| Address: | 71 Giraffe Aven , Brampton, L6R 1Z1, Peel |
| Directions/Cross Streets: | Peter Robinson & Torbram |
| Rooms: | 7 |
| Rooms +: | 3 |
| Bedrooms: | 3 |
| Bedrooms +: | 1 |
| Family Room: | T |
| Basement: | Apartment |
| Level/Floor | Room | Length(ft) | Width(ft) | Descriptions | |
| Room 1 | Second | Primary B | 15.15 | 14.17 | 4 Pc Bath, Bow Window |
| Room 2 | Second | Bedroom 2 | 12.17 | 11.74 | Overlooks Backyard |
| Room 3 | Second | Bedroom 3 | 11.74 | 10.07 | Overlooks Backyard |
| Room 4 | Second | Loft | 17.06 | 10.07 | |
| Room 5 | Ground | Dining Ro | 27.16 | 11.09 | Hardwood Floor, Combined w/Family |
| Room 6 | Ground | Family Ro | 27.16 | 11.09 | Hardwood Floor, Combined w/Dining |
| Room 7 | Ground | Kitchen | 8.17 | 11.32 | Overlooks Backyard, Walk-Out, Combined w/Family |
| Room 8 | Ground | Breakfast | 10 | 11.32 | |
| Room 9 | Basement | Family Ro | 78.65 | 36.05 | Combined w/Kitchen |
| Room 10 | Basement | Bedroom 4 | 10 | 14.17 | |
| Room 11 | Basement | Kitchen | 10 | 11.32 |
| Washroom Type | No. of Pieces | Level |
| Washroom Type 1 | 4 | Second |
| Washroom Type 2 | 2 | Ground |
| Washroom Type 3 | 4 | Lower |
| Washroom Type 4 | 0 | |
| Washroom Type 5 | 0 |
| Total Area: | 0.00 |
| Property Type: | Semi-Detached |
| Style: | 2-Storey |
| Exterior: | Brick, Brick Front |
| Garage Type: | Attached |
| (Parking/)Drive: | Private |
| Drive Parking Spaces: | 4 |
| Park #1 | |
| Parking Type: | Private |
| Park #2 | |
| Parking Type: | Private |
| Pool: | None |
| Approximatly Square Footage: | 1500-2000 |
| CAC Included: | N |
| Water Included: | N |
| Cabel TV Included: | N |
| Common Elements Included: | N |
| Heat Included: | N |
| Parking Included: | N |
| Condo Tax Included: | N |
| Building Insurance Included: | N |
| Fireplace/Stove: | N |
| Heat Type: | Forced Air |
| Central Air Conditioning: | Central Air |
| Central Vac: | N |
| Laundry Level: | Syste |
| Ensuite Laundry: | F |
| Elevator Lift: | False |
| Sewers: | Sewer |
| Utilities-Cable: | Y |
| Utilities-Hydro: | Y |
$
%
Years
This calculator is for demonstration purposes only. Always consult a professional
financial advisor before making personal financial decisions.
| Although the information displayed is believed to be accurate, no warranties or representations are made of any kind. |
| OUR NEIGHBOURHOOD REALTY INC. |
|
|

Edward Matar
Sales Representative
Dir:
416-917-6343
Bus:
416-745-2300
Fax:
416-745-1952
| Virtual Tour | Book Showing | Email a Friend |
Jump To:
At a Glance:
| Type: | Freehold - Semi-Detached |
| Area: | Peel |
| Municipality: | Brampton |
| Neighbourhood: | Sandringham-Wellington |
| Style: | 2-Storey |
| Tax: | $5,191 |
| Beds: | 3+1 |
| Baths: | 4 |
| Fireplace: | N |
| Pool: | None |
Locatin Map:
Payment Calculator:
