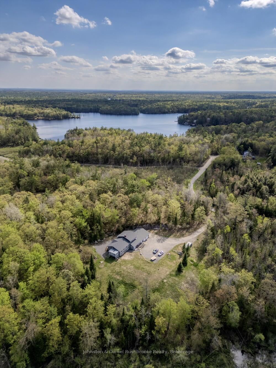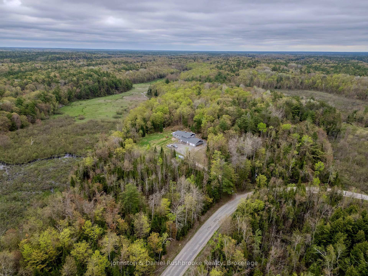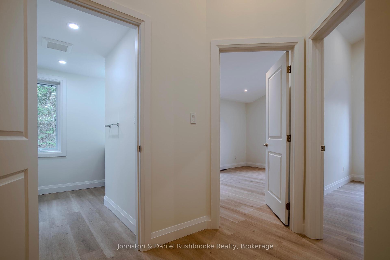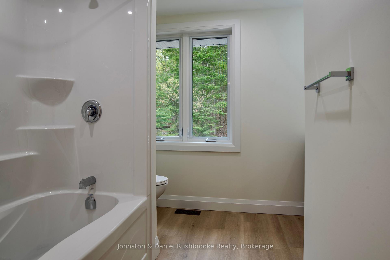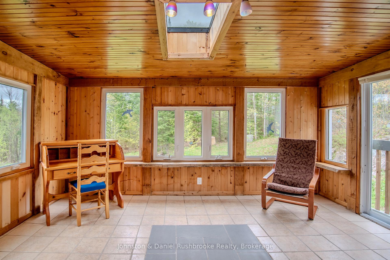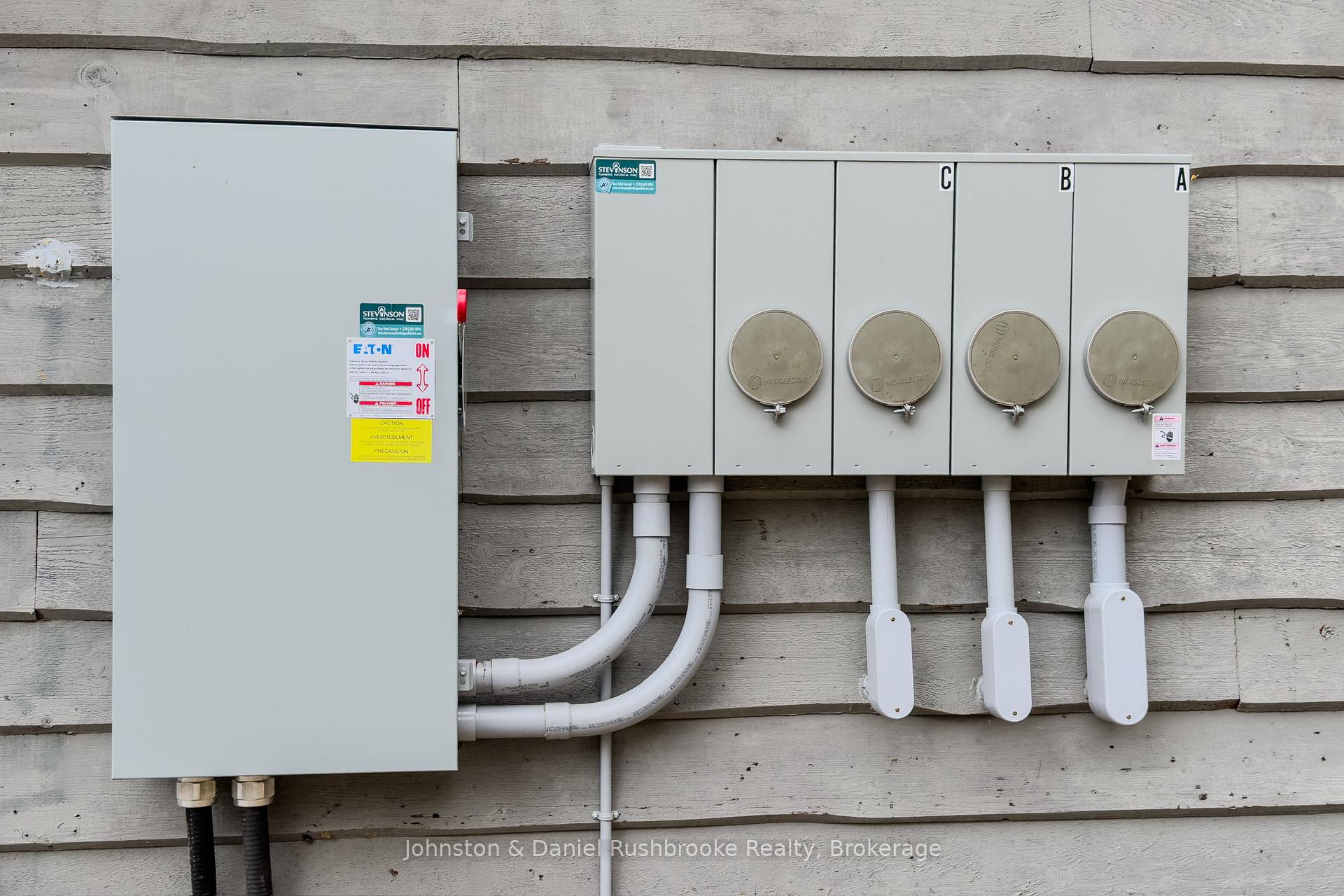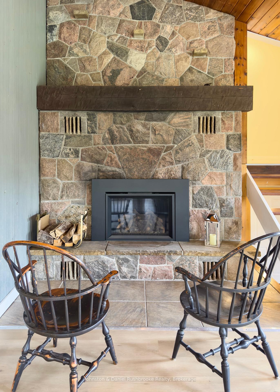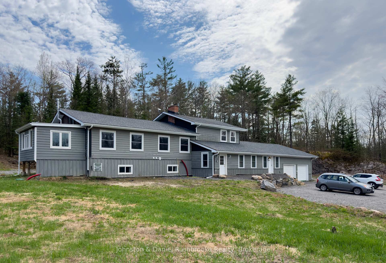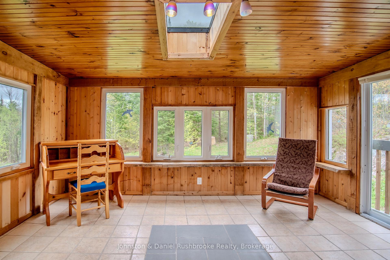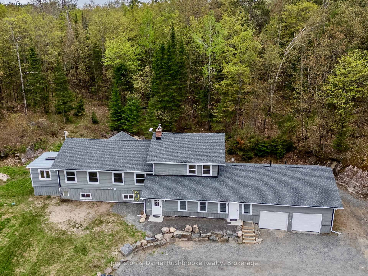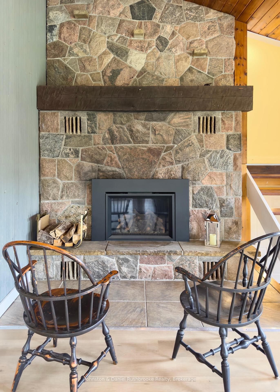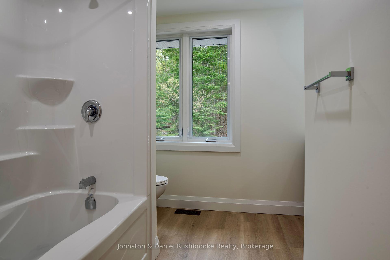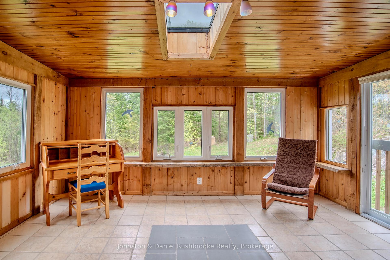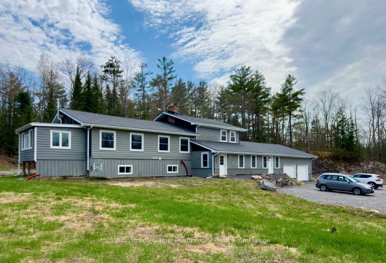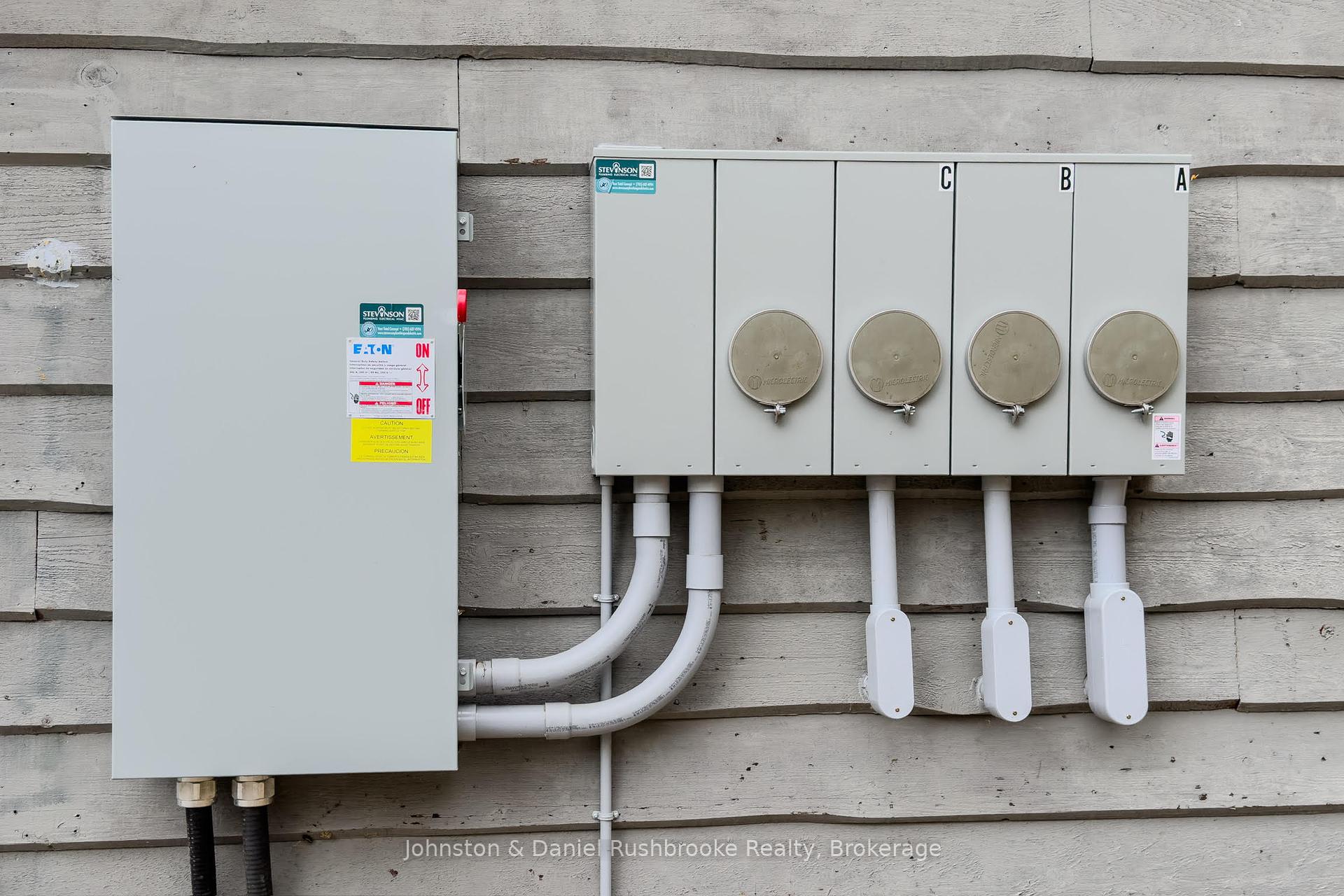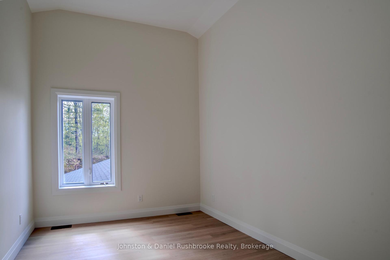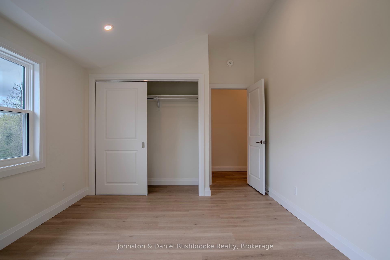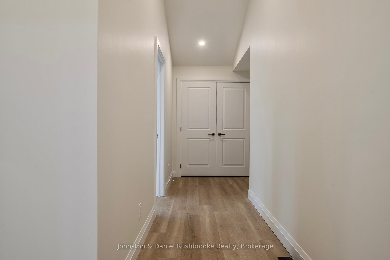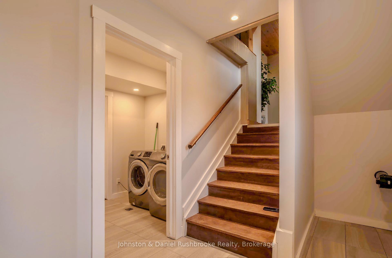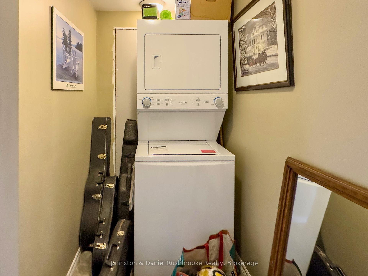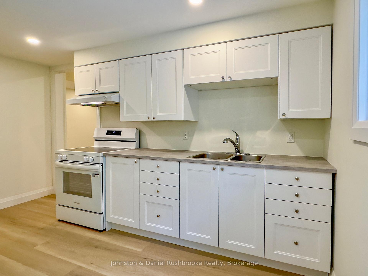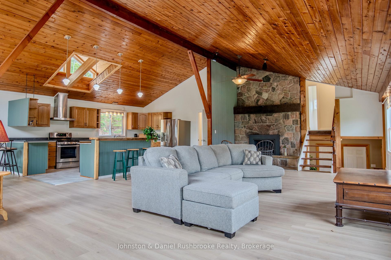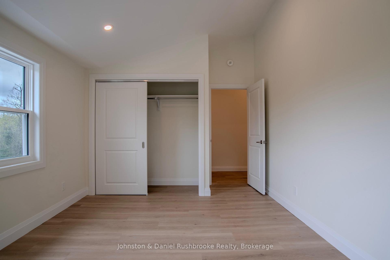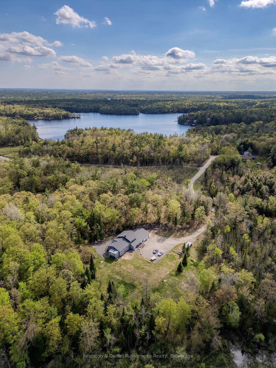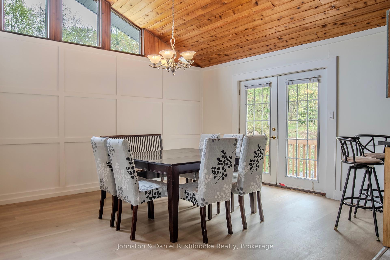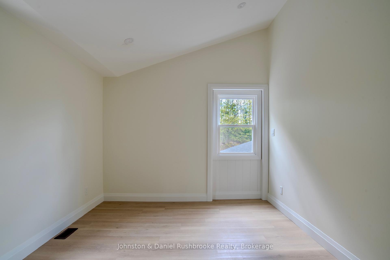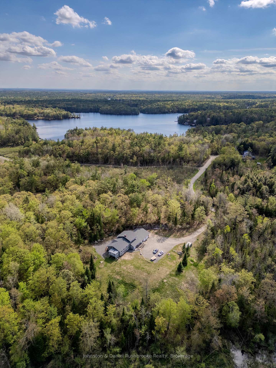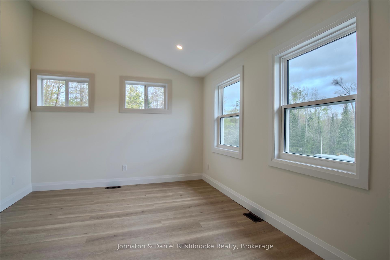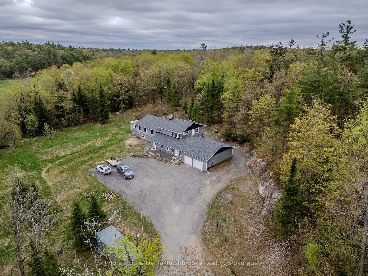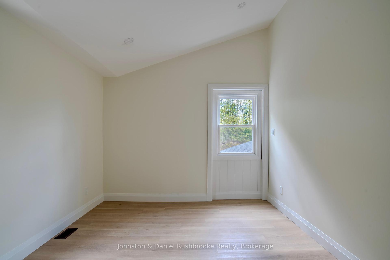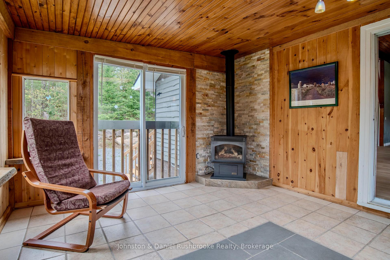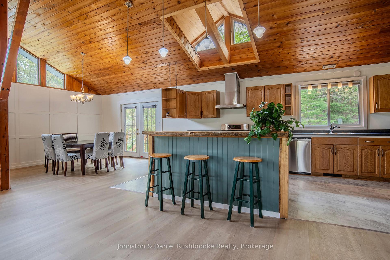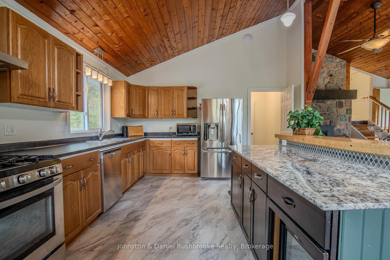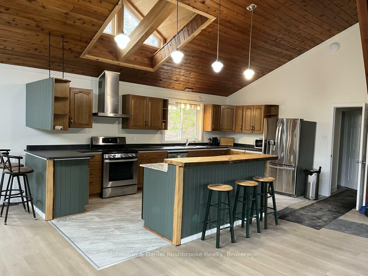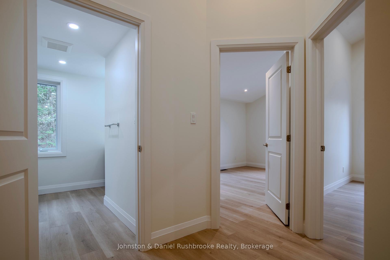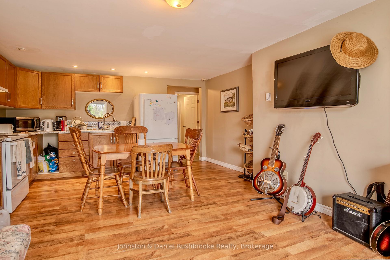$998,000
Available - For Sale
Listing ID: X12155616
1267 Silver Lake Road , Gravenhurst, P1P 1V5, Muskoka
| Versatile Living Just Minutes from Gravenhurst! Welcome to 1267 Silver Lake Road, a spacious, light-filled home offering over 4,000 sq ft of flexible living space on 2.6 acres of gently rolling, partially treed land. Whether you're looking for a beautiful family retreat, staff housing, or a smart investment property, this home delivers.Inside the main house, soaring cathedral ceilings and an open-concept layout connect the living, dining, and kitchen areas, anchored by a stunning stone fireplace. A pine-lined Muskoka room with a cozy propane stove offers a serene space to unwind in any season. Oversized windows throughout flood the home with natural light and frame the beauty of the surrounding landscape.With six bedrooms and three bathrooms total (three up, three down) there's space for everyone. The home is climate-controlled with forced air propane heating and central A/C, and the large front foyer adds a practical and welcoming touch.What sets this property apart: two self-contained apartments, each with private entrances and separate hydro meters. ideal for rental income, extended family, or staff accommodation.Located within walking distance of Silver Lake, which connects to scenic Gull Lake, and only 12 minutes to downtown Gravenhurst, this property offers the perfect blend of rural peace and urban convenience. Whether you're growing your family or your portfolio, 1267 Silver Lake Road is ready to welcome you home. |
| Price | $998,000 |
| Taxes: | $3621.00 |
| Assessment Year: | 2024 |
| Occupancy: | Partial |
| Address: | 1267 Silver Lake Road , Gravenhurst, P1P 1V5, Muskoka |
| Acreage: | 2-4.99 |
| Directions/Cross Streets: | Hwy 11 and Doe Lake Road |
| Rooms: | 8 |
| Rooms +: | 4 |
| Bedrooms: | 3 |
| Bedrooms +: | 3 |
| Family Room: | T |
| Basement: | Partially Fi |
| Level/Floor | Room | Length(ft) | Width(ft) | Descriptions | |
| Room 1 | Main | Sunroom | 15.32 | 10.99 | Franklin Stove, Glass Doors, Sliding Doors |
| Room 2 | Main | Living Ro | 16.01 | 35.98 | Fireplace, Cathedral Ceiling(s), Sliding Doors |
| Room 3 | Main | Kitchen | 12.99 | 31 | B/I Dishwasher, Open Concept, French Doors |
| Room 4 | Main | Bathroom | 2 Pc Bath | ||
| Room 5 | Upper | Bathroom | 8.66 | 6 | 4 Pc Bath |
| Room 6 | Upper | Bedroom | 10 | 16.01 | |
| Room 7 | Upper | Bedroom 2 | 8.99 | 12.99 | |
| Room 8 | Upper | Bedroom 3 | 8.99 | 12.99 | |
| Room 9 | Upper | Other | 18.99 | 4 | |
| Room 10 | Lower | Bathroom | 7.84 | 7.84 | 3 Pc Bath |
| Room 11 | Lower | Bedroom | 14.17 | 12.82 | Above Grade Window, Closet |
| Room 12 | Lower | Bedroom 2 | 13.25 | 13.25 | Above Grade Window, Closet |
| Room 13 | Lower | Bedroom 3 | 14.4 | 11.32 | |
| Room 14 | Ground | Kitchen | 19.32 | 11.91 | Combined w/Living |
| Room 15 | Ground | Bedroom | 9.41 | 15.84 |
| Washroom Type | No. of Pieces | Level |
| Washroom Type 1 | 4 | Upper |
| Washroom Type 2 | 2 | Main |
| Washroom Type 3 | 4 | Basement |
| Washroom Type 4 | 3 | Main |
| Washroom Type 5 | 3 | Main |
| Total Area: | 0.00 |
| Approximatly Age: | 31-50 |
| Property Type: | Detached |
| Style: | Sidesplit 4 |
| Exterior: | Wood |
| Garage Type: | Attached |
| Drive Parking Spaces: | 6 |
| Pool: | None |
| Approximatly Age: | 31-50 |
| Approximatly Square Footage: | 3000-3500 |
| CAC Included: | N |
| Water Included: | N |
| Cabel TV Included: | N |
| Common Elements Included: | N |
| Heat Included: | N |
| Parking Included: | N |
| Condo Tax Included: | N |
| Building Insurance Included: | N |
| Fireplace/Stove: | Y |
| Heat Type: | Forced Air |
| Central Air Conditioning: | None |
| Central Vac: | N |
| Laundry Level: | Syste |
| Ensuite Laundry: | F |
| Elevator Lift: | False |
| Sewers: | Septic |
| Utilities-Hydro: | Y |
$
%
Years
This calculator is for demonstration purposes only. Always consult a professional
financial advisor before making personal financial decisions.
| Although the information displayed is believed to be accurate, no warranties or representations are made of any kind. |
| Johnston & Daniel Rushbrooke Realty |
|
|

Edward Matar
Sales Representative
Dir:
416-917-6343
Bus:
416-745-2300
Fax:
416-745-1952
| Book Showing | Email a Friend |
Jump To:
At a Glance:
| Type: | Freehold - Detached |
| Area: | Muskoka |
| Municipality: | Gravenhurst |
| Neighbourhood: | Muskoka (S) |
| Style: | Sidesplit 4 |
| Approximate Age: | 31-50 |
| Tax: | $3,621 |
| Beds: | 3+3 |
| Baths: | 5 |
| Fireplace: | Y |
| Pool: | None |
Locatin Map:
Payment Calculator:
