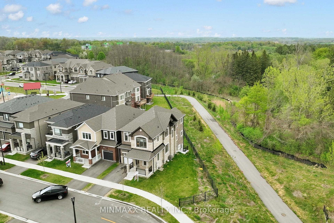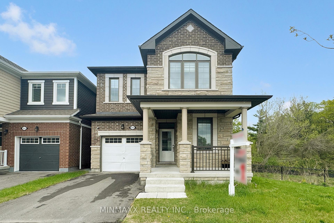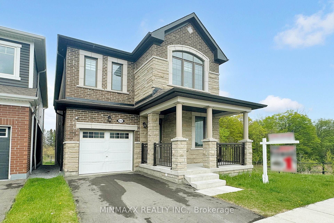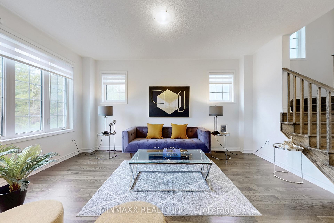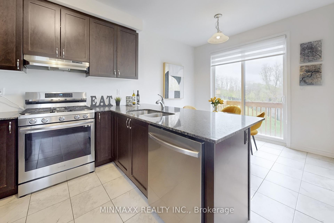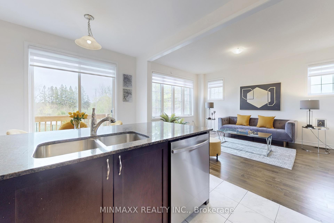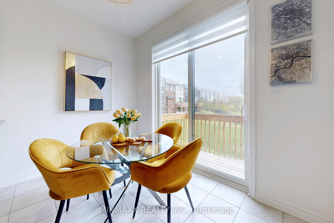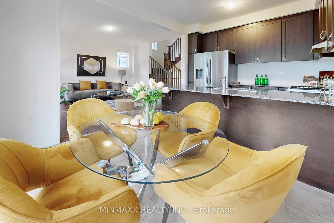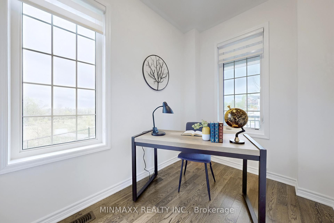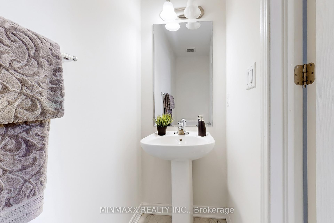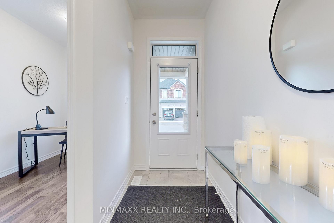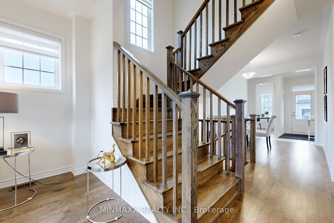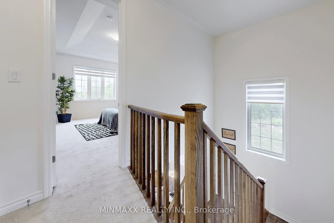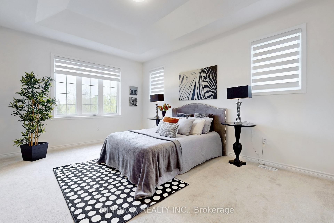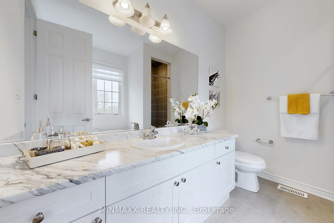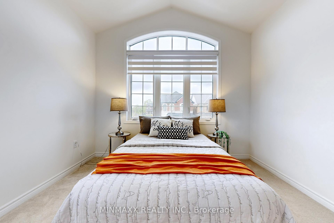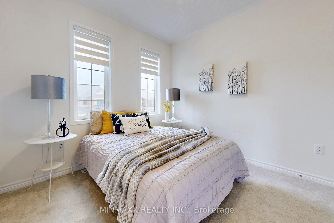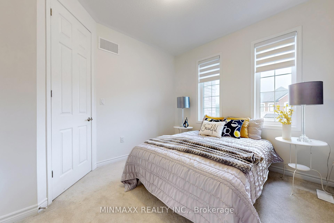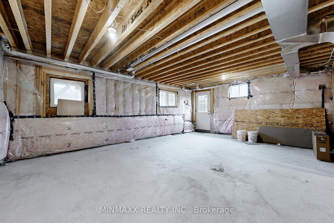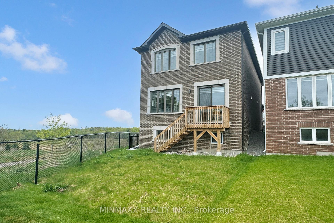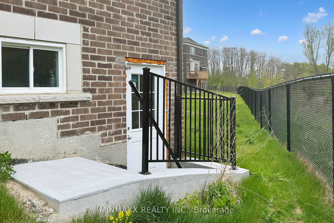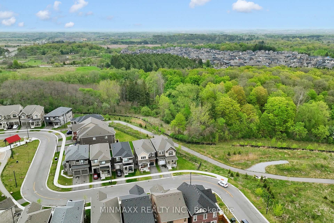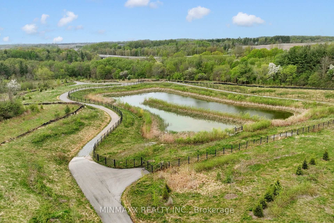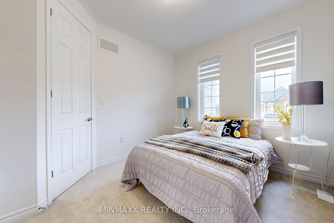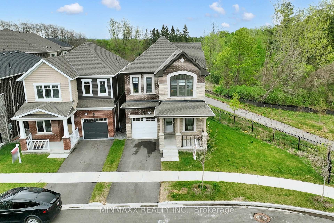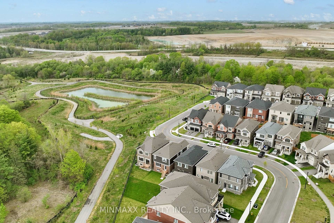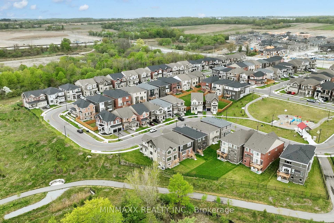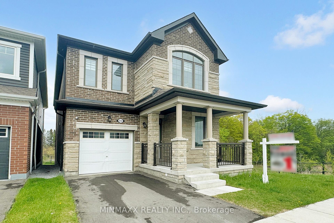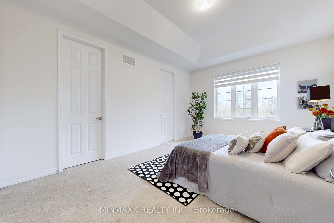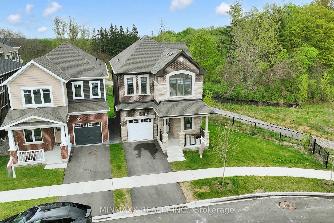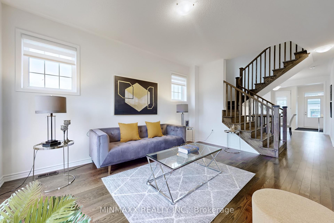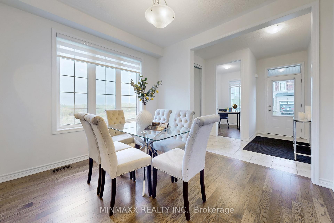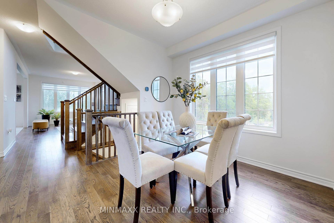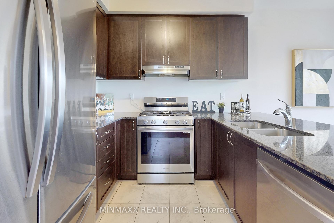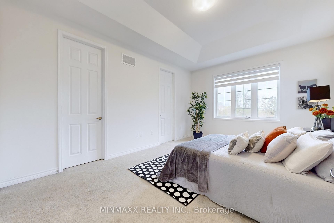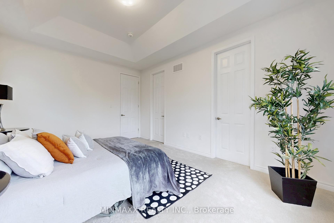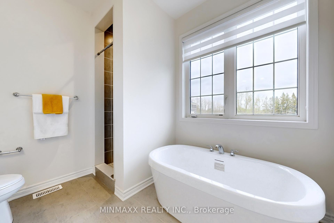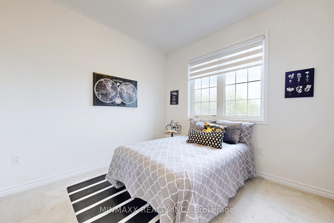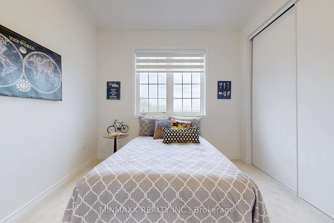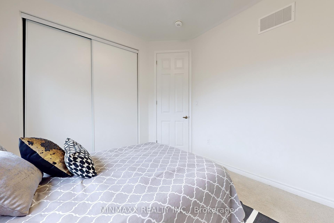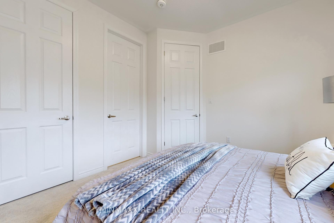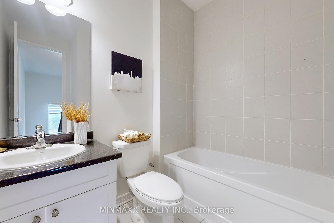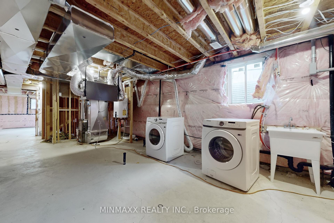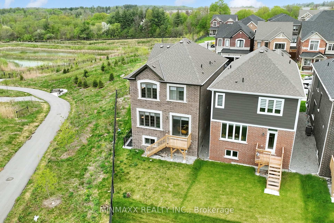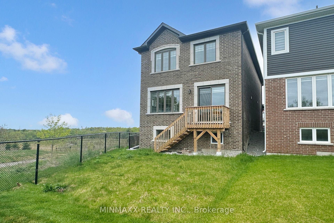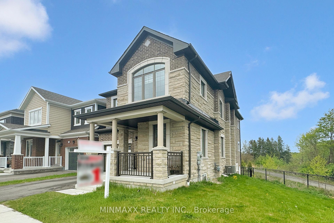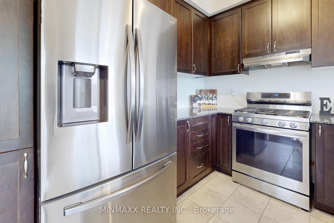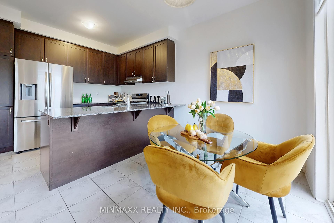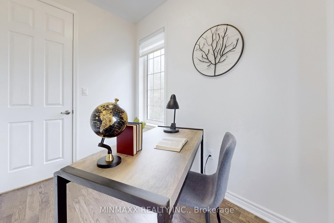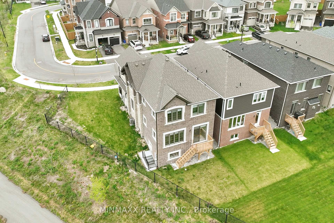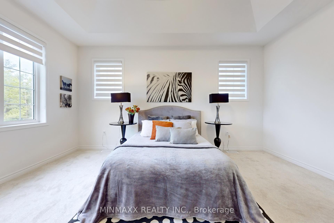$1,198,000
Available - For Sale
Listing ID: E12155593
3050 Hollyberry Trai , Pickering, L1X 0N5, Durham
| Absolutely The Best Lot And Location In The Entire Neighbourhood! Mattamy's ~2 Years New Fully Upgraded Popular 'Sherwood' Model In Most Desirable Seaton Whitevale Community. 4 Bedroom Detached Home W/Home Office And 3.5 Baths On Waterfront Lot Backing/Siding Onto Natural Ravine And Facing Pond Offering Panoramic Waterviews From All The Rooms. Upgraded Top To Bottom W/Over 200K Spent On Extras: 9 Foot Ceilings On Both Main And 2nd Floors, Hardwood Flooring & Hardwood Staircase, Upgraded Kitchen Cabinets, Granite Countertop, Breakfast Bar & Separate Breakfast Area, 3 Full Bathrooms On 2nd Floor Including Master Oasis Ensuite Bath + Half Bath On Main Flr. Master Bedroom W/Tray Ceiling Adding Additional Height + Huge W/I Closet. 2nd Bedroom W/4-Pc Ensuite. 3rd Bedroom W/Vaulted Ceiling And Waterviews From Side And Front. Good Sized 4th Br. Stainless Steel Appliances, Ac, GDO & Cold Room. Close To Amenities, Schools, Parks, Shopping, Places Of Worship, Golf, Seaton Trails, 407/401, Go Transit, 10 Mins To Pickering Town Centre. |
| Price | $1,198,000 |
| Taxes: | $8078.00 |
| Assessment Year: | 2024 |
| Occupancy: | Owner |
| Address: | 3050 Hollyberry Trai , Pickering, L1X 0N5, Durham |
| Directions/Cross Streets: | Whites Rd/Whitevale Rd/Brock Rd |
| Rooms: | 9 |
| Bedrooms: | 4 |
| Bedrooms +: | 1 |
| Family Room: | T |
| Basement: | Walk-Out, Full |
| Level/Floor | Room | Length(ft) | Width(ft) | Descriptions | |
| Room 1 | Main | Dining Ro | 10 | 11.15 | Hardwood Floor, Overlooks Ravine, Overlook Water |
| Room 2 | Main | Great Roo | 16.01 | 11.74 | Hardwood Floor, Overlooks Ravine, Overlook Water |
| Room 3 | Main | Office | 8.99 | 6.66 | Hardwood Floor, Overlooks Ravine, Overlook Water |
| Room 4 | Main | Breakfast | 6.99 | 9.91 | Ceramic Floor, W/O To Deck, Overlooks Ravine |
| Room 5 | Main | Kitchen | 8.99 | 9.91 | Granite Counters, Breakfast Bar, Stainless Steel Appl |
| Room 6 | Second | Primary B | 16.17 | 12.33 | 4 Pc Ensuite, Walk-In Closet(s), Overlooks Ravine |
| Room 7 | Second | Bedroom 2 | 10.59 | 10.33 | 4 Pc Ensuite, Closet, Overlook Water |
| Room 8 | Second | Bedroom 3 | 10 | 11.32 | Vaulted Ceiling(s), Closet, Overlook Water |
| Washroom Type | No. of Pieces | Level |
| Washroom Type 1 | 2 | Main |
| Washroom Type 2 | 4 | Second |
| Washroom Type 3 | 0 | |
| Washroom Type 4 | 0 | |
| Washroom Type 5 | 0 |
| Total Area: | 0.00 |
| Approximatly Age: | 0-5 |
| Property Type: | Detached |
| Style: | 2-Storey |
| Exterior: | Brick, Stone |
| Garage Type: | Attached |
| (Parking/)Drive: | Private |
| Drive Parking Spaces: | 1 |
| Park #1 | |
| Parking Type: | Private |
| Park #2 | |
| Parking Type: | Private |
| Pool: | None |
| Approximatly Age: | 0-5 |
| Approximatly Square Footage: | 2000-2500 |
| Property Features: | Cul de Sac/D, Park |
| CAC Included: | N |
| Water Included: | N |
| Cabel TV Included: | N |
| Common Elements Included: | N |
| Heat Included: | N |
| Parking Included: | N |
| Condo Tax Included: | N |
| Building Insurance Included: | N |
| Fireplace/Stove: | N |
| Heat Type: | Forced Air |
| Central Air Conditioning: | Central Air |
| Central Vac: | N |
| Laundry Level: | Syste |
| Ensuite Laundry: | F |
| Sewers: | Sewer |
| Utilities-Cable: | A |
| Utilities-Hydro: | Y |
$
%
Years
This calculator is for demonstration purposes only. Always consult a professional
financial advisor before making personal financial decisions.
| Although the information displayed is believed to be accurate, no warranties or representations are made of any kind. |
| MINMAXX REALTY INC. |
|
|

Edward Matar
Sales Representative
Dir:
416-917-6343
Bus:
416-745-2300
Fax:
416-745-1952
| Virtual Tour | Book Showing | Email a Friend |
Jump To:
At a Glance:
| Type: | Freehold - Detached |
| Area: | Durham |
| Municipality: | Pickering |
| Neighbourhood: | Rural Pickering |
| Style: | 2-Storey |
| Approximate Age: | 0-5 |
| Tax: | $8,078 |
| Beds: | 4+1 |
| Baths: | 4 |
| Fireplace: | N |
| Pool: | None |
Locatin Map:
Payment Calculator:
