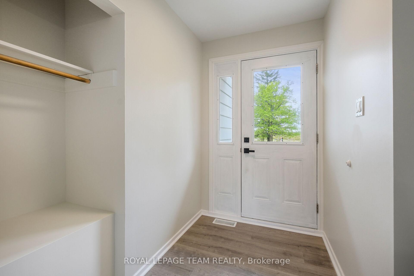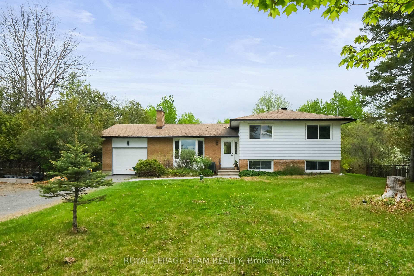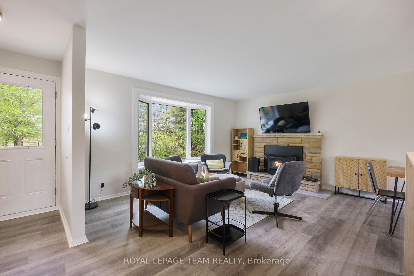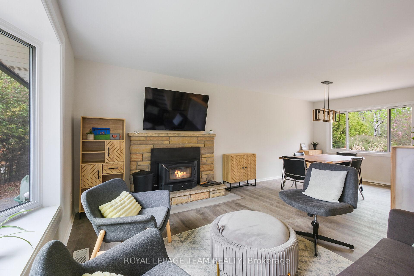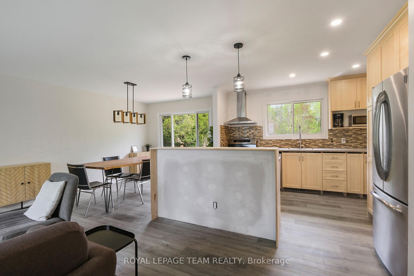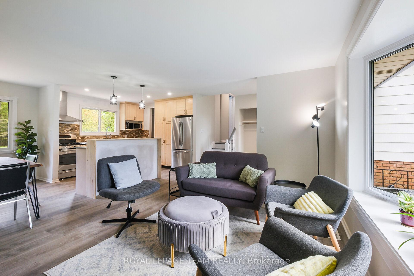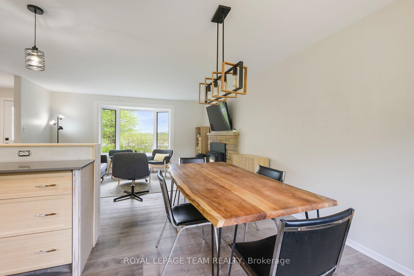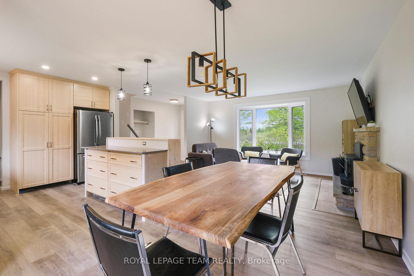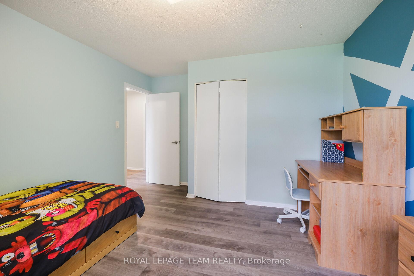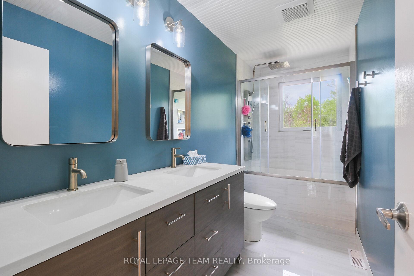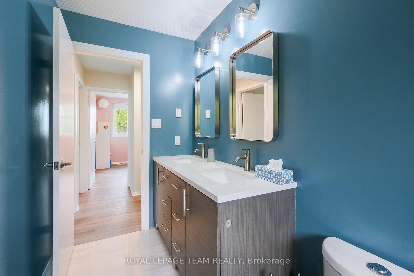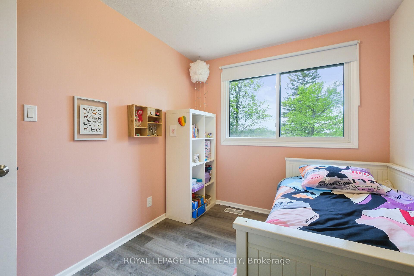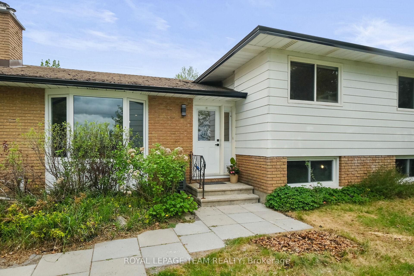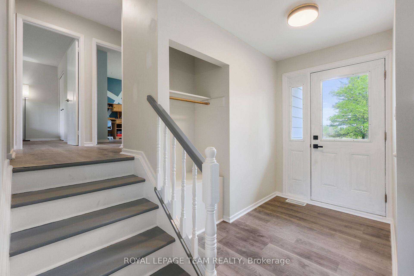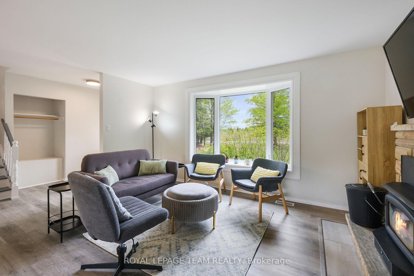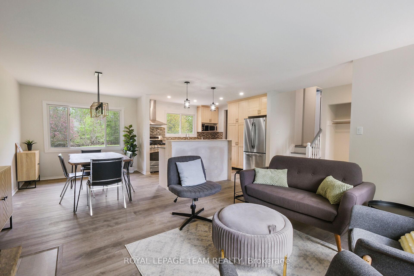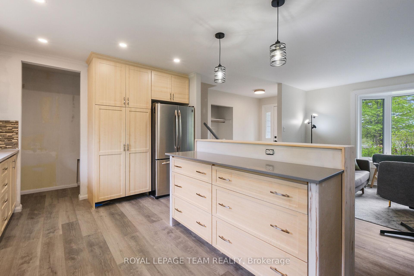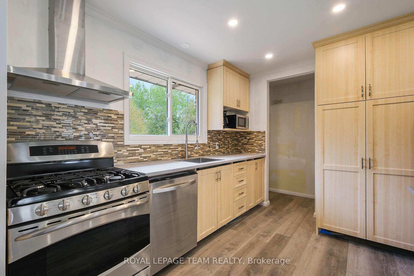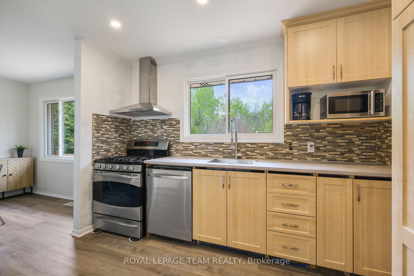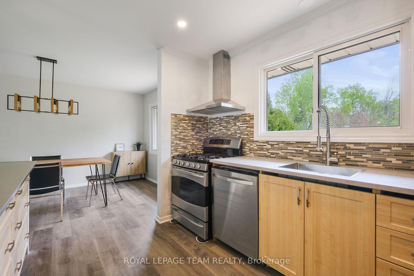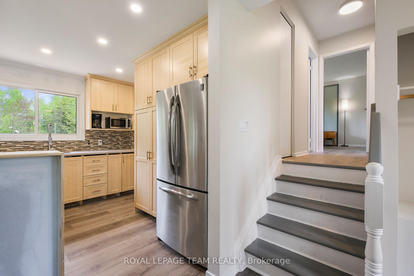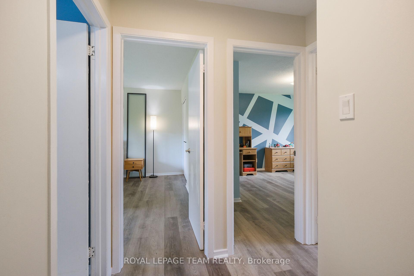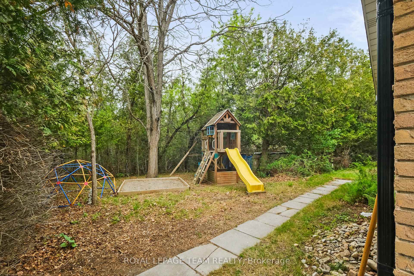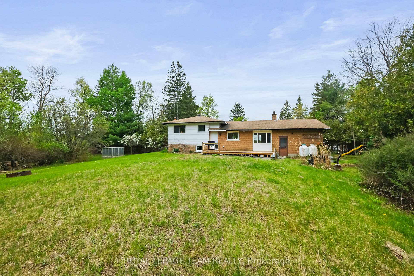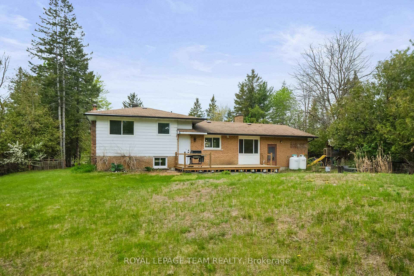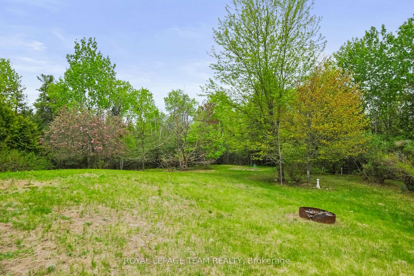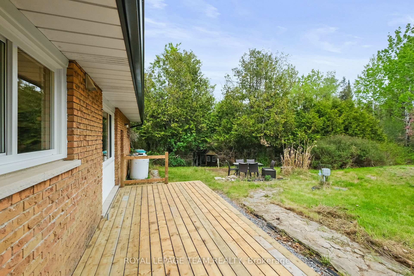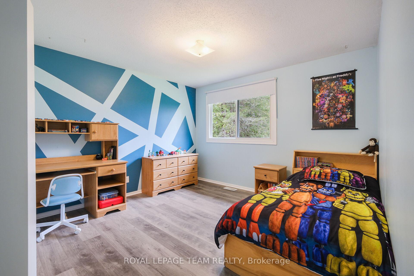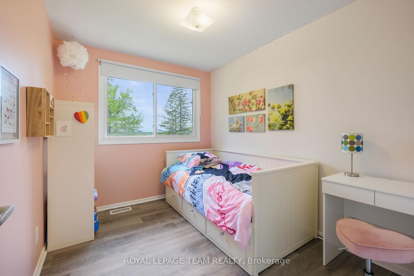$674,500
Available - For Sale
Listing ID: X12155582
1644 Burnt Lands Road , Carp - Huntley Ward, K0A 1L0, Ottawa
| Welcome to this split-level single family home tucked in amongst a mature tree setting! Spacious front & backyard; enough room for everything! It boasts an open concept living space with abundant natural light from the large windows, luxury plank vinyl flooring & a wood burning fireplace. Open Concept Kitchen features tons of cupboard & counter space and SS appliances. Upper Level offers 3 good sized Bedrooms with LVP flooring and a 5 piece Main Bath with double sinks and tile flooring. The Basement is finished and awaits your personal touch. Kids can roam through the back 23 acres and play for hours in the fresh outdoors. Lots of room for toys in the extra garage! Don't miss this 25 acre gem only minutes from Almonte and only 15-20 minutes away from Kanata/Stittsville; CTC, shops, restaurants, schools, churches, recreation and more. |
| Price | $674,500 |
| Taxes: | $2044.97 |
| Occupancy: | Owner |
| Address: | 1644 Burnt Lands Road , Carp - Huntley Ward, K0A 1L0, Ottawa |
| Acreage: | 10-24.99 |
| Directions/Cross Streets: | March Road |
| Rooms: | 6 |
| Rooms +: | 1 |
| Bedrooms: | 3 |
| Bedrooms +: | 0 |
| Family Room: | T |
| Basement: | Full, Finished |
| Level/Floor | Room | Length(ft) | Width(ft) | Descriptions | |
| Room 1 | Main | Foyer | 4.85 | 4.46 | Laminate |
| Room 2 | Main | Family Ro | 15.12 | 9.18 | Wood Stove, Bay Window |
| Room 3 | Main | Kitchen | 11.28 | 10.63 | Combined w/Dining, Stainless Steel Appl, Overlooks Family |
| Room 4 | Main | Dining Ro | 10.4 | 9.25 | Overlooks Family, Large Window, Combined w/Kitchen |
| Room 5 | Upper | Bedroom | 11.71 | 11.32 | Laminate |
| Room 6 | Upper | Bedroom | 10.17 | 8.3 | Laminate |
| Room 7 | Upper | Bathroom | 11.18 | 4.89 | 5 Pc Bath, Tile Floor |
| Room 8 | Upper | Primary B | 14.76 | 11.81 | Laminate |
| Room 9 | Basement | Recreatio | 16.24 | 27.39 | |
| Room 10 | Basement | Laundry | 10.76 | 9.15 |
| Washroom Type | No. of Pieces | Level |
| Washroom Type 1 | 5 | Upper |
| Washroom Type 2 | 0 | |
| Washroom Type 3 | 0 | |
| Washroom Type 4 | 0 | |
| Washroom Type 5 | 0 |
| Total Area: | 0.00 |
| Property Type: | Detached |
| Style: | Sidesplit |
| Exterior: | Brick, Vinyl Siding |
| Garage Type: | Attached |
| Drive Parking Spaces: | 10 |
| Pool: | None |
| Approximatly Square Footage: | 1100-1500 |
| Property Features: | Wooded/Treed |
| CAC Included: | N |
| Water Included: | N |
| Cabel TV Included: | N |
| Common Elements Included: | N |
| Heat Included: | N |
| Parking Included: | N |
| Condo Tax Included: | N |
| Building Insurance Included: | N |
| Fireplace/Stove: | Y |
| Heat Type: | Forced Air |
| Central Air Conditioning: | Central Air |
| Central Vac: | N |
| Laundry Level: | Syste |
| Ensuite Laundry: | F |
| Elevator Lift: | False |
| Sewers: | Septic |
| Water: | Drilled W |
| Water Supply Types: | Drilled Well |
$
%
Years
This calculator is for demonstration purposes only. Always consult a professional
financial advisor before making personal financial decisions.
| Although the information displayed is believed to be accurate, no warranties or representations are made of any kind. |
| ROYAL LEPAGE TEAM REALTY |
|
|

Edward Matar
Sales Representative
Dir:
416-917-6343
Bus:
416-745-2300
Fax:
416-745-1952
| Virtual Tour | Book Showing | Email a Friend |
Jump To:
At a Glance:
| Type: | Freehold - Detached |
| Area: | Ottawa |
| Municipality: | Carp - Huntley Ward |
| Neighbourhood: | 9103 - Huntley Ward (North West) |
| Style: | Sidesplit |
| Tax: | $2,044.97 |
| Beds: | 3 |
| Baths: | 1 |
| Fireplace: | Y |
| Pool: | None |
Locatin Map:
Payment Calculator:
