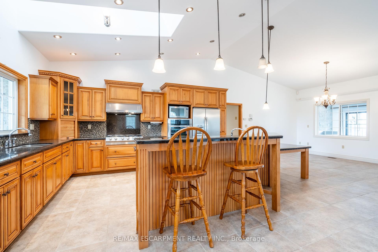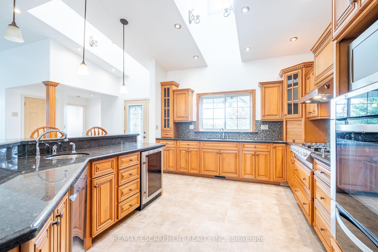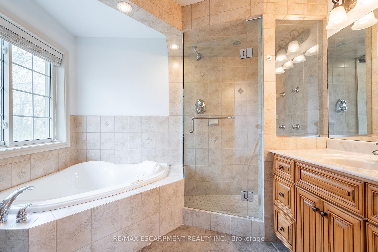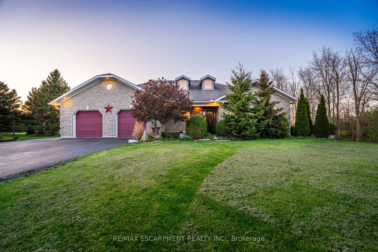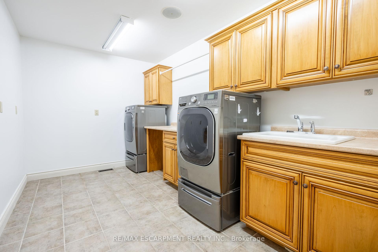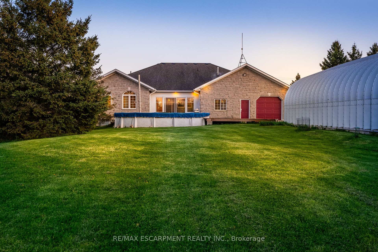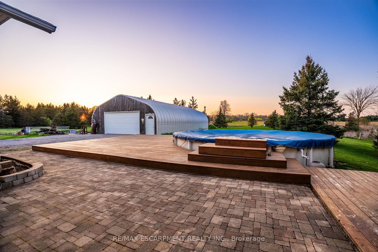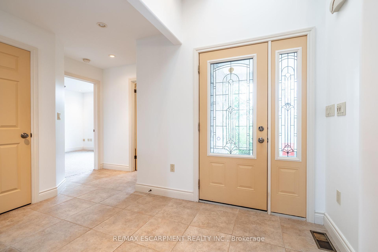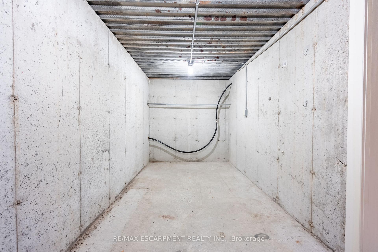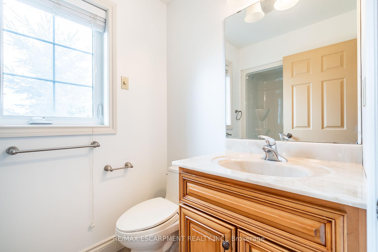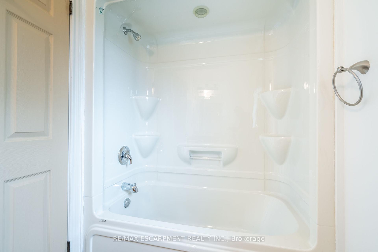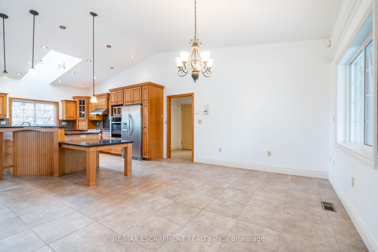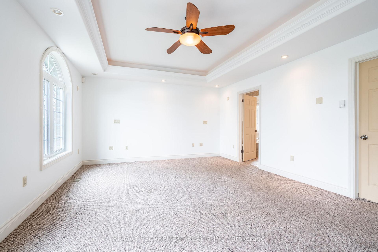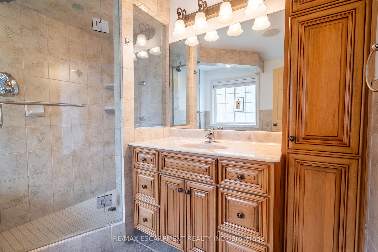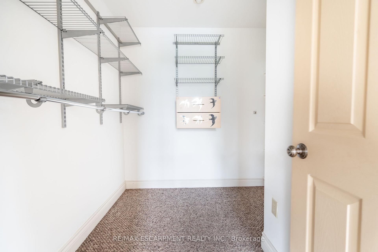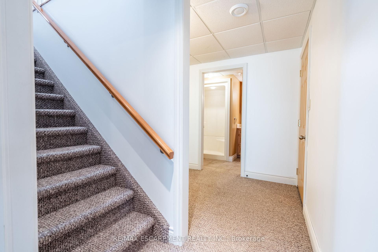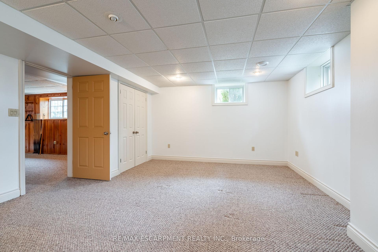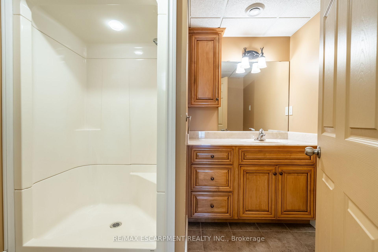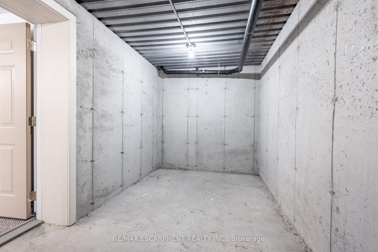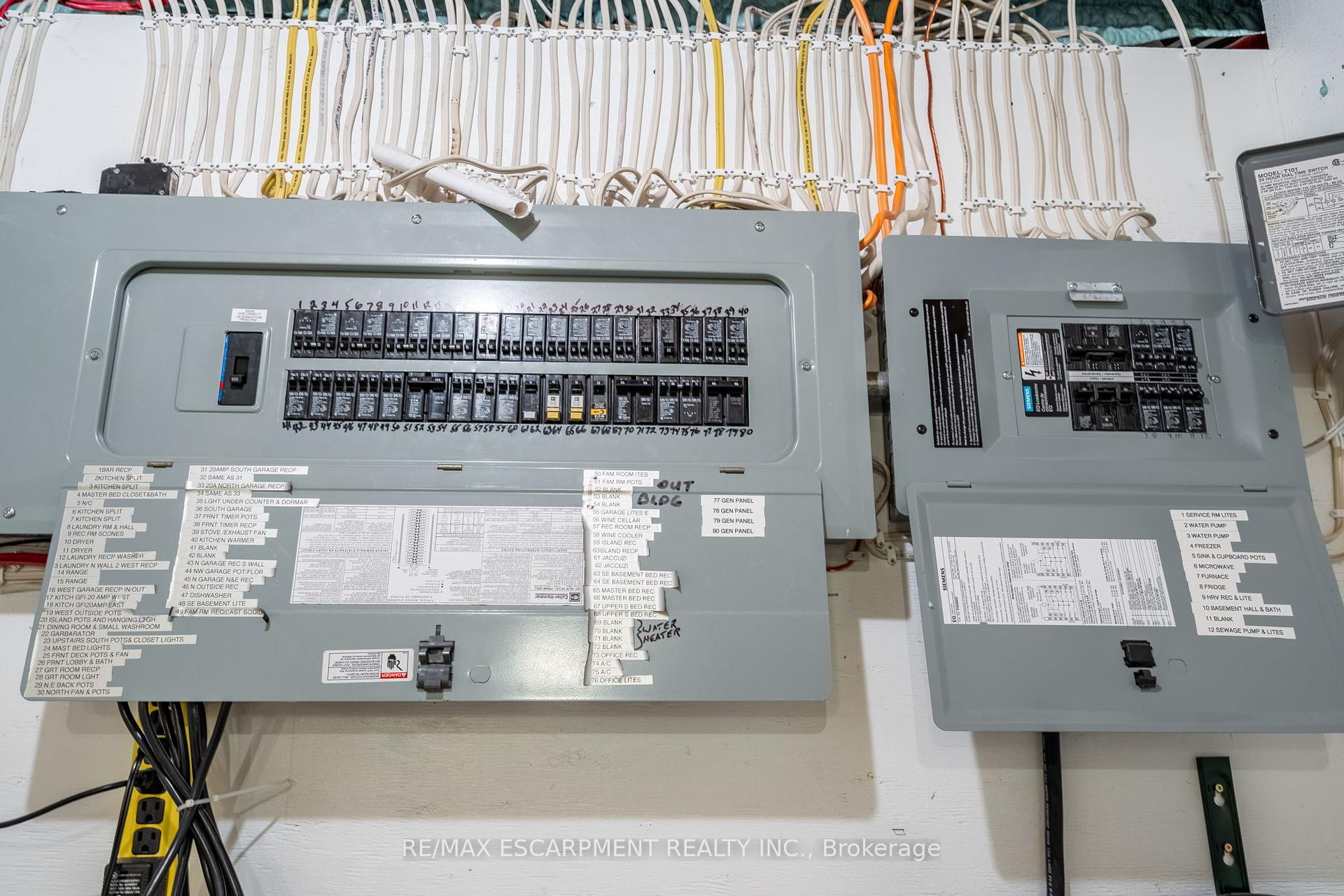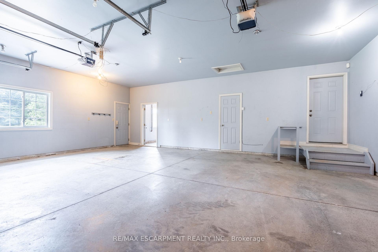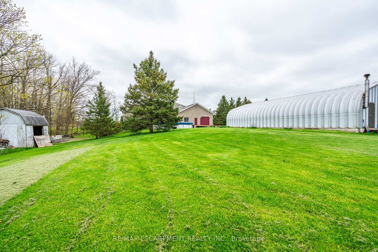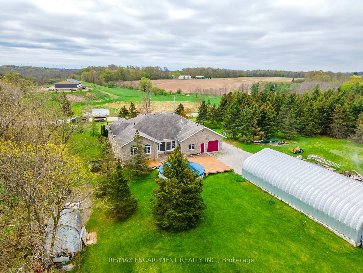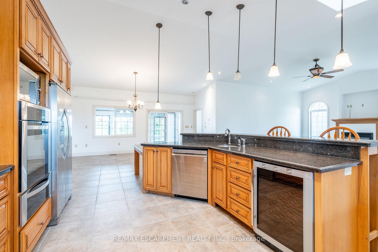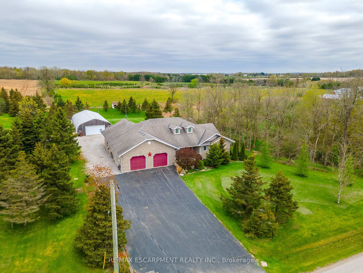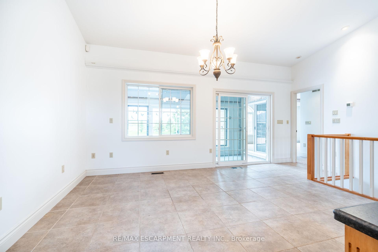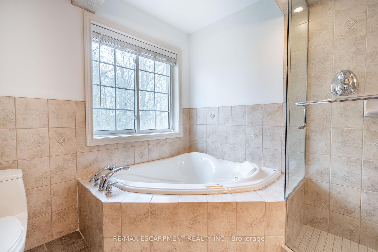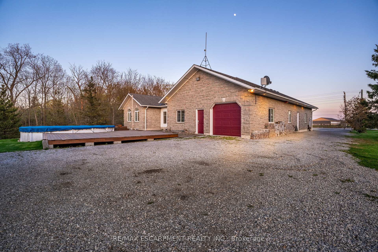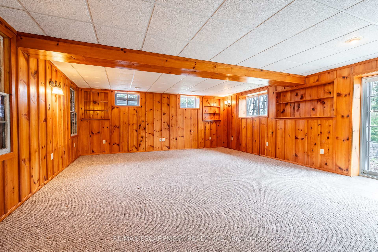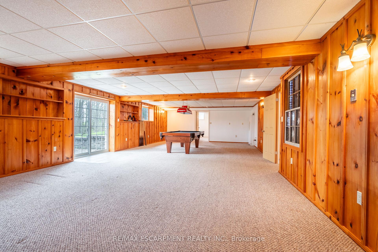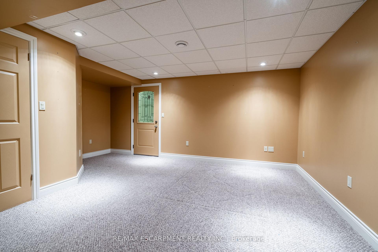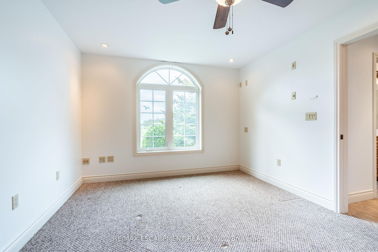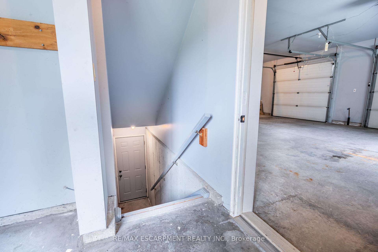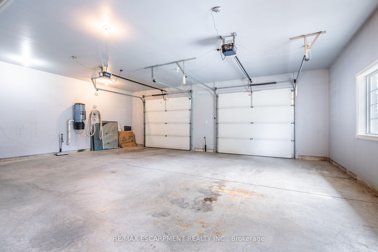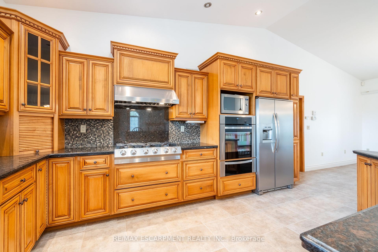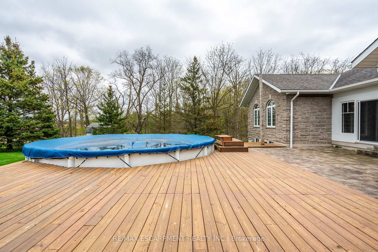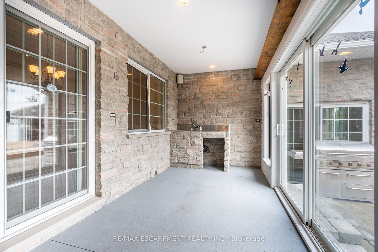$1,149,900
Available - For Sale
Listing ID: X12152465
1545 CONC 6 WOODHOUSE N/A , Norfolk, N3Y 4K4, Norfolk
| Stunning custom bungalow built in 2005, set on a picturesque 1-acre lot surrounded by open fields, young forest, and a scenic ravine. Offering approximately 4,000 sq. ft. of finished living space, this beautifully designed home features vaulted ceilings, radiant in-floor heating, and premium finishes throughout. The open-concept main floor showcases a grand living area with soaring cathedral ceilings, maple kitchen cabinetry, high-end stainless steel appliances, and heated tile flooring. Wired for sound throughout, this home is perfect for both relaxing and entertaining. The spacious primary suite includes a walk-in closet and luxurious 5-piece ensuite. Three additional bedrooms and four bathrooms in total provide plenty of space for family or guests. Enjoy the outdoors on the brand new rear deck or take advantage of the incredible 60 x 30 workshop with hydro- ideal for hobbies, storage, or business use. The oversized 3-car attached garage (approx. 1,300 sq. ft.) is fully insulated and features in-floor heating for year-round comfort. Conveniently located just 30 minutes to Hamilton, 10 minutes to Simcoe, and 15 minutes to Port Dover. Pool table included. A rare opportunity to own a fully upgraded, turn-key home on a private country lot with modern comforts and room to grow. |
| Price | $1,149,900 |
| Taxes: | $8696.00 |
| Occupancy: | Vacant |
| Address: | 1545 CONC 6 WOODHOUSE N/A , Norfolk, N3Y 4K4, Norfolk |
| Acreage: | .50-1.99 |
| Directions/Cross Streets: | COCKSHUTT/HWY 6 |
| Rooms: | 9 |
| Bedrooms: | 2 |
| Bedrooms +: | 2 |
| Family Room: | T |
| Basement: | Finished wit, Separate Ent |
| Level/Floor | Room | Length(ft) | Width(ft) | Descriptions | |
| Room 1 | Main | Bathroom | 7.84 | 3.08 | 2 Pc Bath |
| Room 2 | Main | Bathroom | 4.92 | 7.84 | 4 Pc Bath |
| Room 3 | Main | Bathroom | 8.43 | 9.74 | 4 Pc Bath |
| Room 4 | Main | Bedroom | 13.42 | 10.99 | |
| Room 5 | Main | Dining Ro | 14.4 | 18.01 | |
| Room 6 | Main | Foyer | 6.82 | 8.43 | |
| Room 7 | Main | Other | 33.65 | 28.34 | |
| Room 8 | Main | Other | 23.16 | 28.18 | |
| Room 9 | Main | Kitchen | 16.17 | 18.17 | |
| Room 10 | Main | Laundry | 8 | 13.25 | |
| Room 11 | Main | Living Ro | 16.92 | 19.65 | |
| Room 12 | Main | Primary B | 19.75 | 19.32 | |
| Room 13 | Main | Other | 8.43 | 8.99 | |
| Room 14 | Basement | Bathroom | 8.76 | 6.76 | |
| Room 15 | Basement | Bedroom | 15.09 | 18.83 |
| Washroom Type | No. of Pieces | Level |
| Washroom Type 1 | 2 | Main |
| Washroom Type 2 | 3 | Lower |
| Washroom Type 3 | 4 | Main |
| Washroom Type 4 | 4 | Main |
| Washroom Type 5 | 0 |
| Total Area: | 0.00 |
| Approximatly Age: | 6-15 |
| Property Type: | Detached |
| Style: | Bungalow |
| Exterior: | Brick, Stone |
| Garage Type: | Attached |
| (Parking/)Drive: | Private Tr |
| Drive Parking Spaces: | 9 |
| Park #1 | |
| Parking Type: | Private Tr |
| Park #2 | |
| Parking Type: | Private Tr |
| Pool: | Above Gr |
| Other Structures: | Shed, Workshop |
| Approximatly Age: | 6-15 |
| Approximatly Square Footage: | 1500-2000 |
| Property Features: | Clear View, Golf |
| CAC Included: | N |
| Water Included: | N |
| Cabel TV Included: | N |
| Common Elements Included: | N |
| Heat Included: | N |
| Parking Included: | N |
| Condo Tax Included: | N |
| Building Insurance Included: | N |
| Fireplace/Stove: | Y |
| Heat Type: | Forced Air |
| Central Air Conditioning: | Central Air |
| Central Vac: | Y |
| Laundry Level: | Syste |
| Ensuite Laundry: | F |
| Sewers: | Septic |
| Water: | Cistern |
| Water Supply Types: | Cistern |
| Utilities-Cable: | Y |
| Utilities-Hydro: | Y |
$
%
Years
This calculator is for demonstration purposes only. Always consult a professional
financial advisor before making personal financial decisions.
| Although the information displayed is believed to be accurate, no warranties or representations are made of any kind. |
| RE/MAX ESCARPMENT REALTY INC. |
|
|

Edward Matar
Sales Representative
Dir:
416-917-6343
Bus:
416-745-2300
Fax:
416-745-1952
| Virtual Tour | Book Showing | Email a Friend |
Jump To:
At a Glance:
| Type: | Freehold - Detached |
| Area: | Norfolk |
| Municipality: | Norfolk |
| Neighbourhood: | Simcoe |
| Style: | Bungalow |
| Approximate Age: | 6-15 |
| Tax: | $8,696 |
| Beds: | 2+2 |
| Baths: | 4 |
| Fireplace: | Y |
| Pool: | Above Gr |
Locatin Map:
Payment Calculator:
