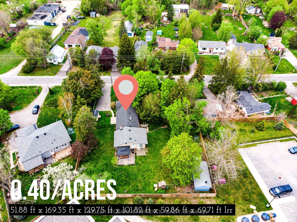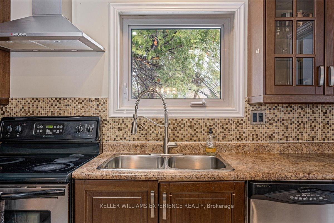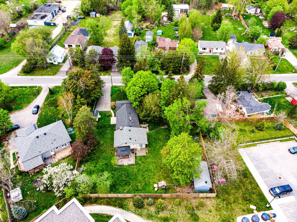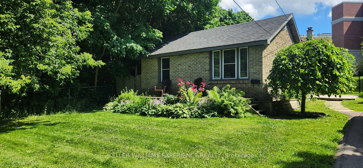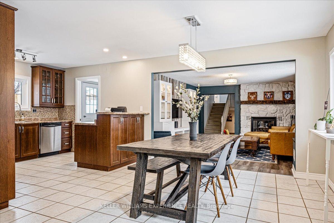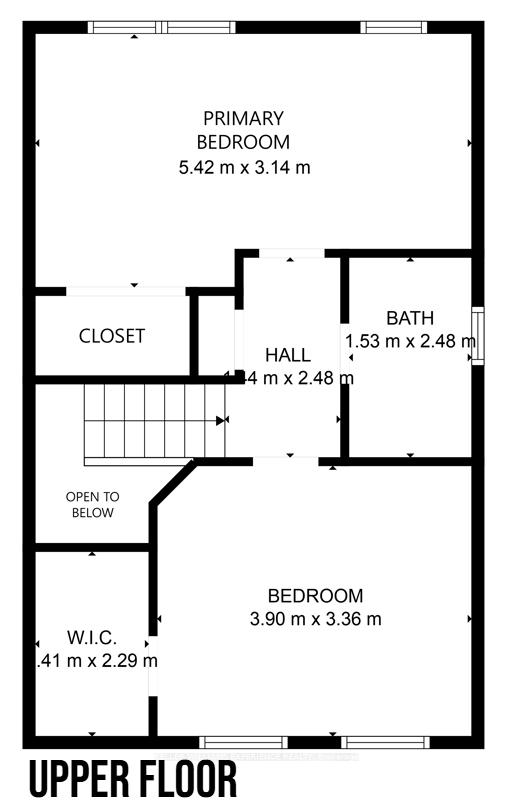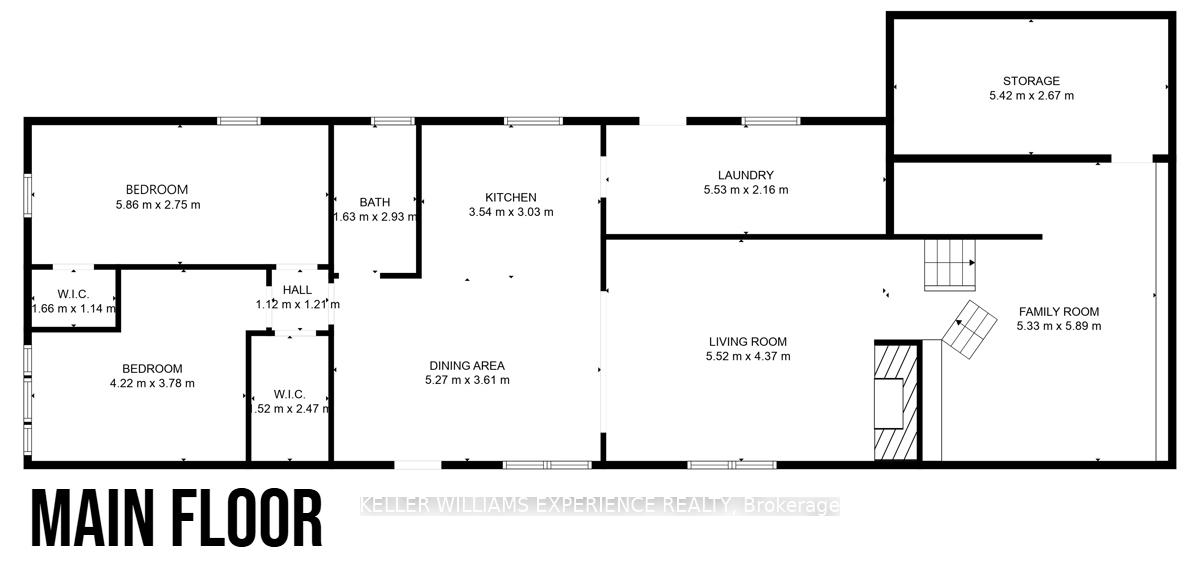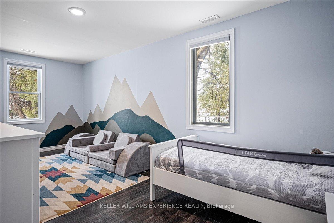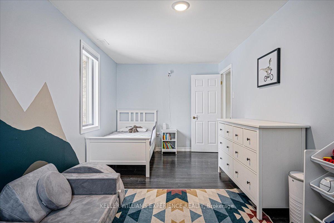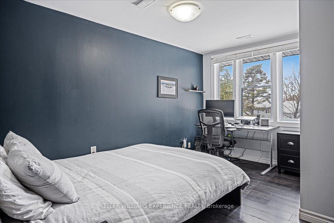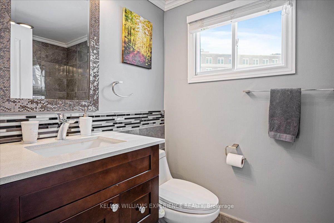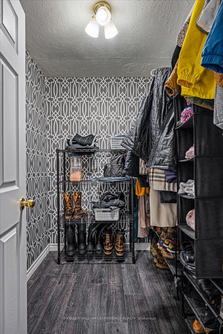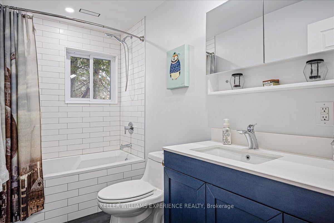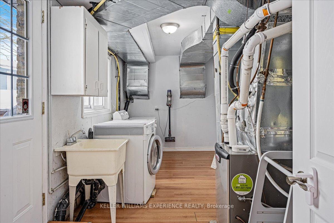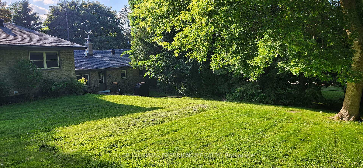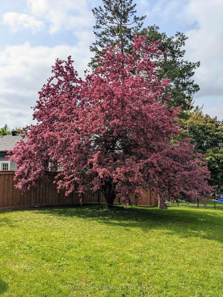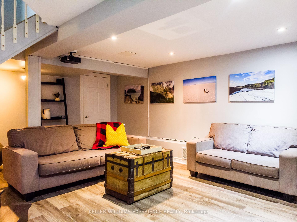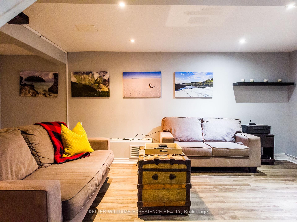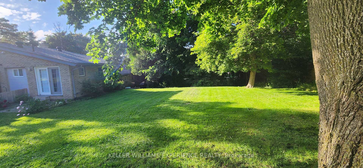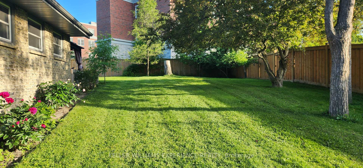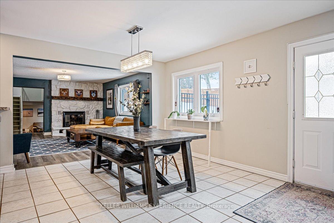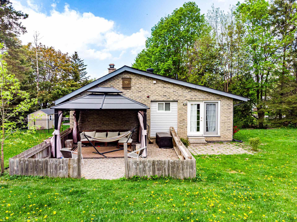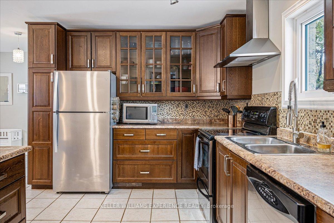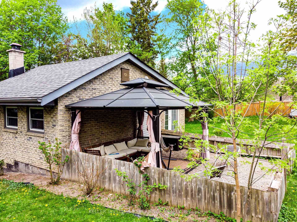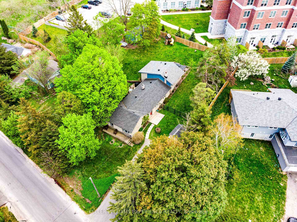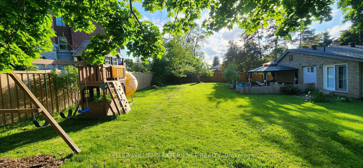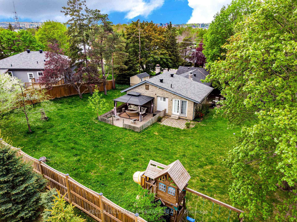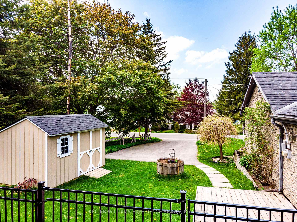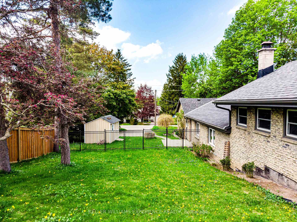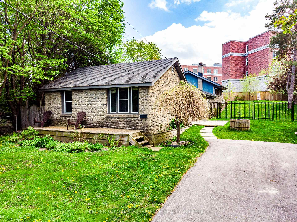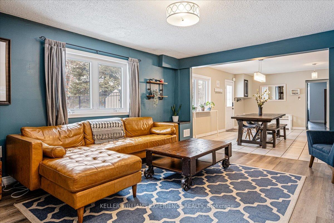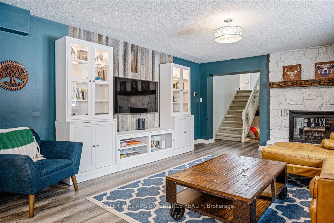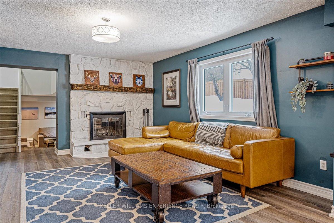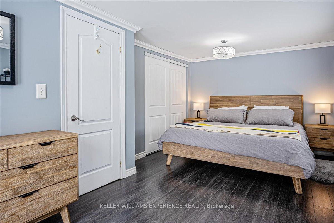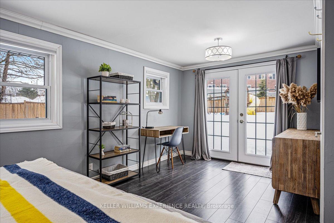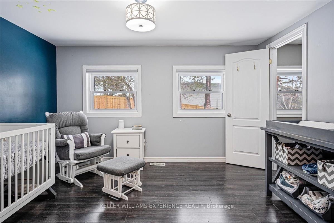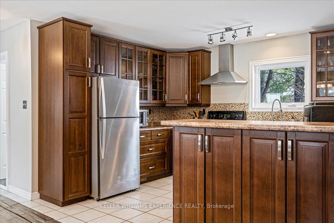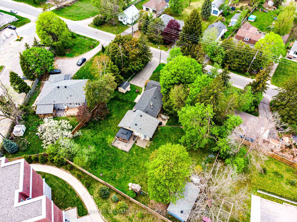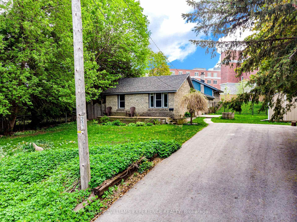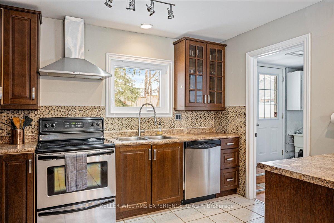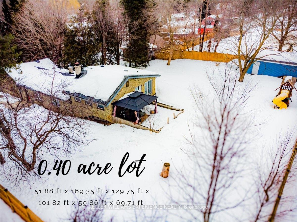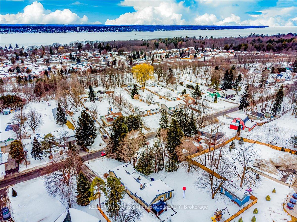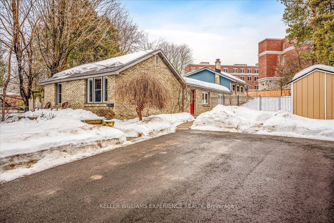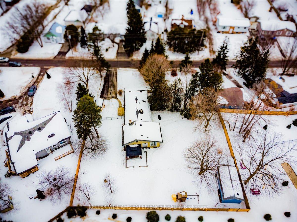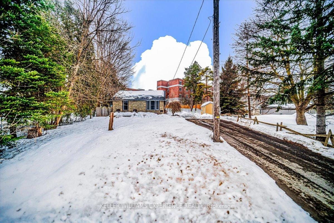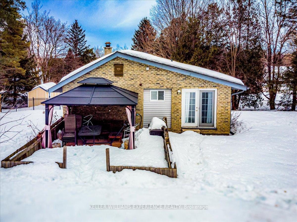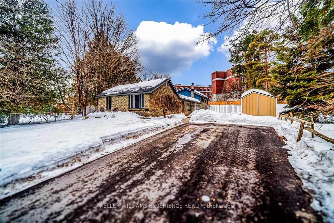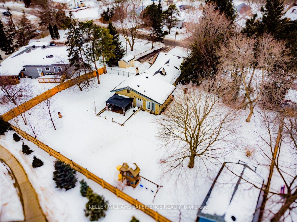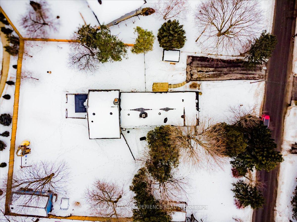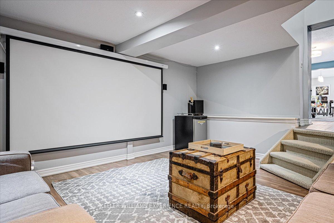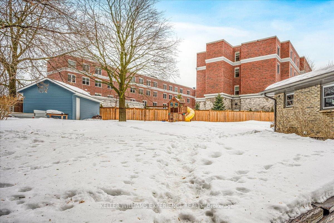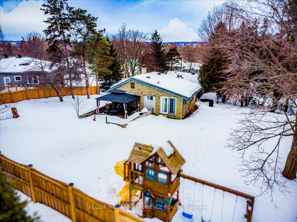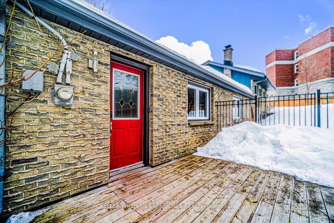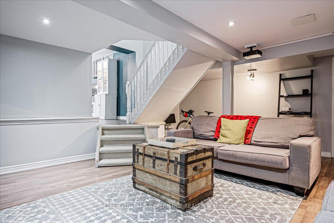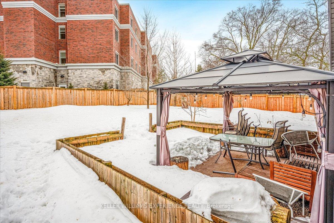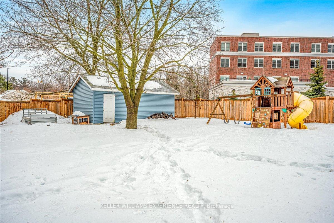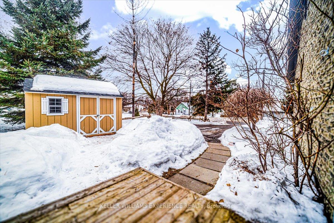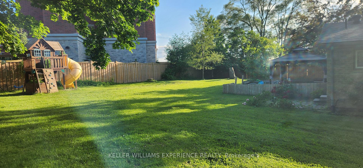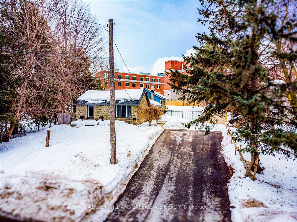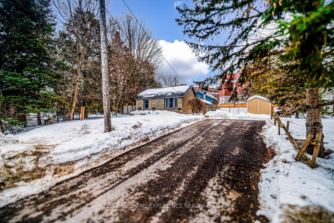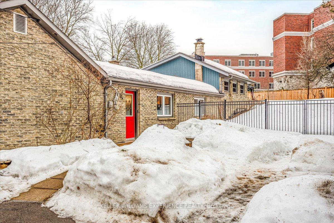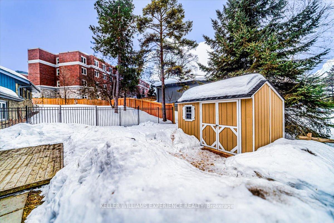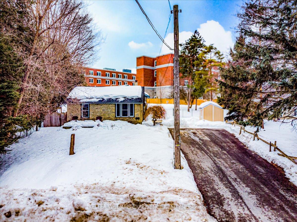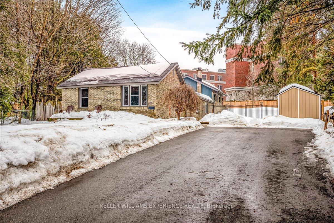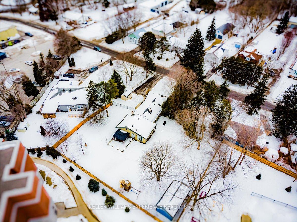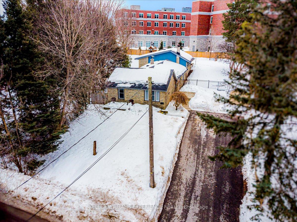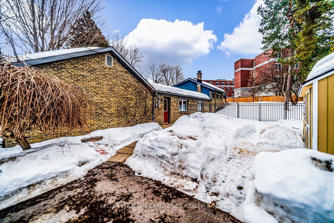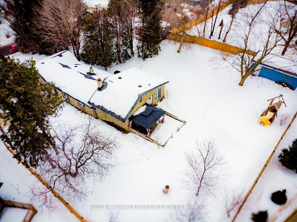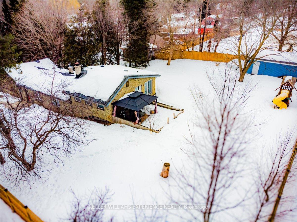$789,900
Available - For Sale
Listing ID: S12011264
211 Foster Driv , Barrie, L4N 3X9, Simcoe
| This charming property is nestled on a tranquil, mature 0.397-acre lot in the desirable Lakeshore area, just minutes from the sparkling waters of Lake Simcoe, parks, trails, tennis courts, the GO Train, schools, and shopping. The interior is bathed in natural light, creating a warm, inviting atmosphere perfect for everyday living. The home features four cozy bedrooms, two full bathrooms, and a spacious main-floor living room with a traditional wood-burning fireplace, adding a touch of character and warmth. Original structure dated 1948! Upgrades include windows, a main floor bathroom (2023), gas furnace (2019), central air (2020), a fully completed wood fence, upgraded insulation (2023), a paved driveway (2023), and several interior touch-ups. Outside is ample space to store all your toys and vehicles, with a large oversized driveway, an expansive workshop with a dedicated electrical box (12'x24') in 2012, & a garden shed (2023). This unique residence seamlessly blends timeless character & finishes with modern conveniences, making it the ideal home for various buyers seeking an affordable, detached property. The open-concept floor plan is perfect for entertaining, featuring a large dining area and views of the living room and fireplace. Large windows and multiple access points to the southern-facing backyard ensure that entertaining or enjoying summer BBQs is always pleasurable. Whether you prefer the spacious main living room or the cozy family room with a home theatre on the lower level, which is how the current Seller has it configured, you'll have the perfect spot to relax and unwind. Venture outdoors; you will enjoy a large, fully fenced property with mature foliage, including fruit trees (raspberries, two cherry trees, and two apple trees). Tucked away on a quiet street, this home offers the perfect balance of tranquility while being conveniently close to all the amenities needed, just a 5-minute drive to major shopping, schools, the GO Train, and more. |
| Price | $789,900 |
| Taxes: | $4317.40 |
| Assessment Year: | 2024 |
| Occupancy: | Owner |
| Address: | 211 Foster Driv , Barrie, L4N 3X9, Simcoe |
| Directions/Cross Streets: | Yonge St or MacLaren Ave |
| Rooms: | 12 |
| Bedrooms: | 4 |
| Bedrooms +: | 0 |
| Family Room: | T |
| Basement: | None |
| Level/Floor | Room | Length(ft) | Width(ft) | Descriptions | |
| Room 1 | Main | Kitchen | 11.61 | 9.94 | |
| Room 2 | Main | Dining Ro | 17.29 | 11.84 | Overlooks Living |
| Room 3 | Main | Living Ro | 18.11 | 14.33 | Fireplace, Overlooks Dining |
| Room 4 | Main | Bedroom 3 | 19.22 | 9.02 | |
| Room 5 | Main | Bedroom 4 | 13.84 | 12.4 | |
| Room 6 | Main | Bathroom | 5.35 | 9.61 | 4 Pc Bath |
| Room 7 | Main | Laundry | 18.14 | 7.08 | Walk-Out |
| Room 8 | Second | Primary B | 17.78 | 10.3 | Walk-Out |
| Room 9 | Second | Bedroom 2 | 12.79 | 11.02 | |
| Room 10 | Second | Bathroom | 5.02 | 8.13 | 4 Pc Bath |
| Room 11 | Lower | Family Ro | 1748.24 | 19.32 | |
| Room 12 | Lower | Utility R | 17.78 | 8.76 |
| Washroom Type | No. of Pieces | Level |
| Washroom Type 1 | 4 | Main |
| Washroom Type 2 | 4 | Second |
| Washroom Type 3 | 0 | |
| Washroom Type 4 | 0 | |
| Washroom Type 5 | 0 |
| Total Area: | 0.00 |
| Approximatly Age: | 51-99 |
| Property Type: | Detached |
| Style: | Sidesplit 3 |
| Exterior: | Brick, Vinyl Siding |
| Garage Type: | None |
| Drive Parking Spaces: | 4 |
| Pool: | None |
| Other Structures: | Fence - Full, |
| Approximatly Age: | 51-99 |
| Approximatly Square Footage: | 1500-2000 |
| CAC Included: | N |
| Water Included: | N |
| Cabel TV Included: | N |
| Common Elements Included: | N |
| Heat Included: | N |
| Parking Included: | N |
| Condo Tax Included: | N |
| Building Insurance Included: | N |
| Fireplace/Stove: | Y |
| Heat Type: | Forced Air |
| Central Air Conditioning: | Central Air |
| Central Vac: | N |
| Laundry Level: | Syste |
| Ensuite Laundry: | F |
| Sewers: | Septic |
| Utilities-Cable: | Y |
| Utilities-Hydro: | Y |
$
%
Years
This calculator is for demonstration purposes only. Always consult a professional
financial advisor before making personal financial decisions.
| Although the information displayed is believed to be accurate, no warranties or representations are made of any kind. |
| KELLER WILLIAMS EXPERIENCE REALTY |
|
|

Edward Matar
Sales Representative
Dir:
416-917-6343
Bus:
416-745-2300
Fax:
416-745-1952
| Virtual Tour | Book Showing | Email a Friend |
Jump To:
At a Glance:
| Type: | Freehold - Detached |
| Area: | Simcoe |
| Municipality: | Barrie |
| Neighbourhood: | Painswick North |
| Style: | Sidesplit 3 |
| Approximate Age: | 51-99 |
| Tax: | $4,317.4 |
| Beds: | 4 |
| Baths: | 2 |
| Fireplace: | Y |
| Pool: | None |
Locatin Map:
Payment Calculator:
