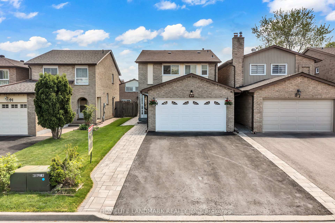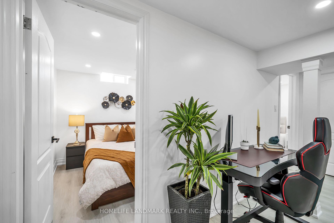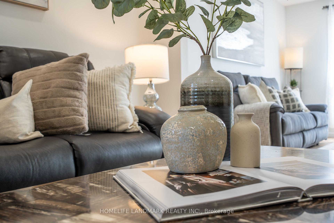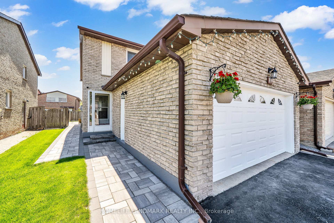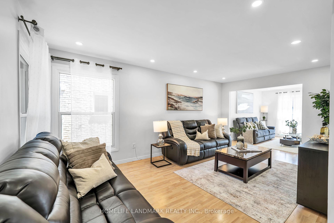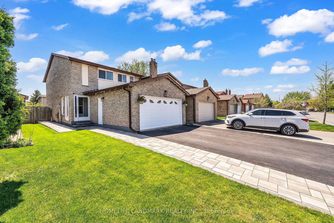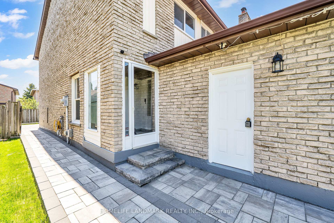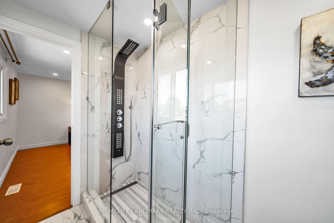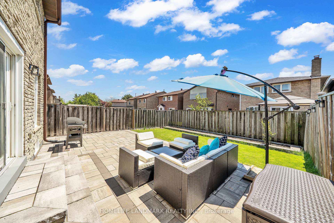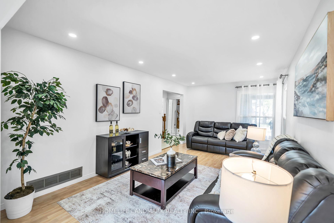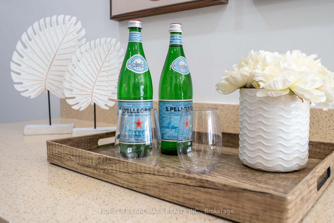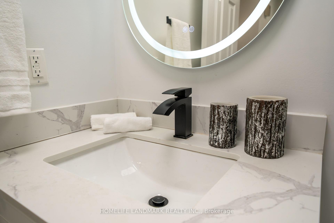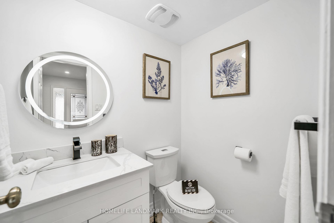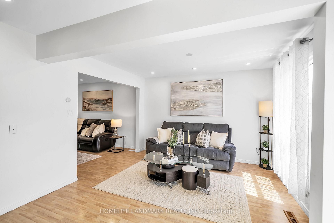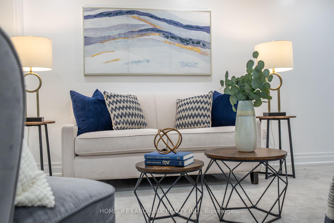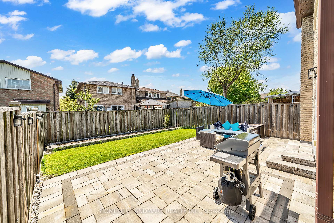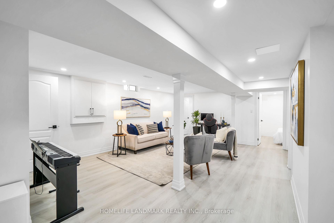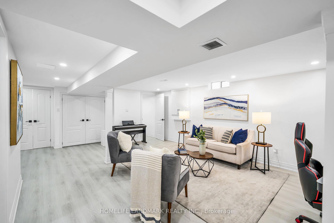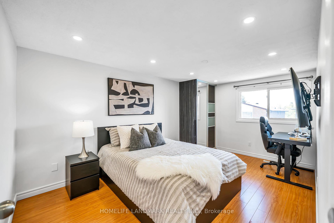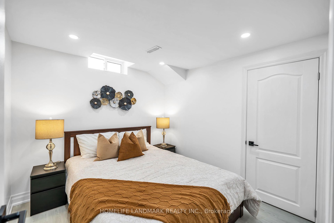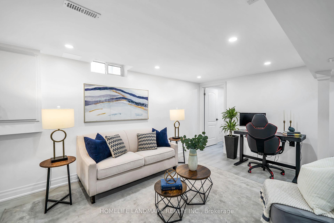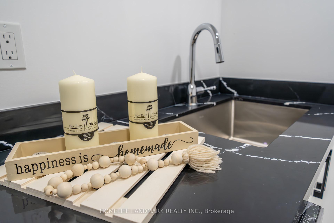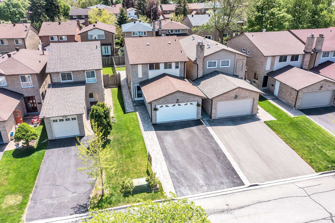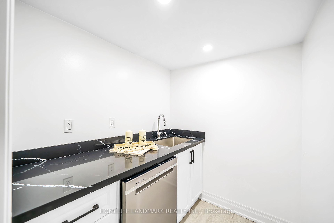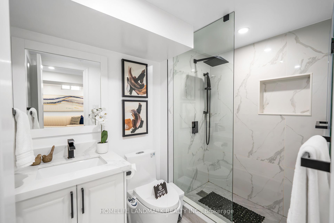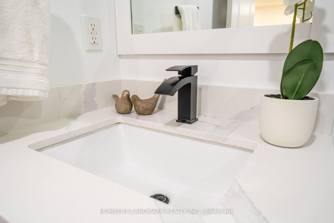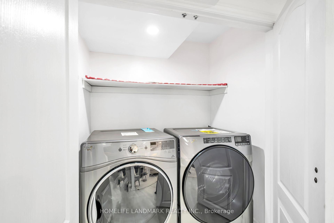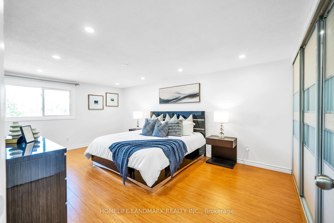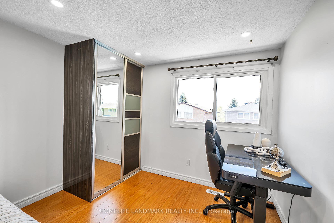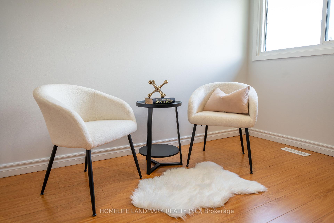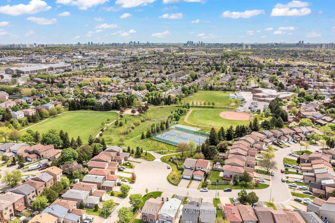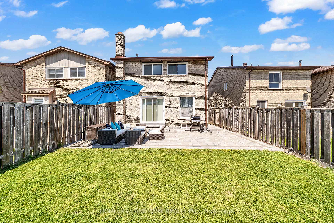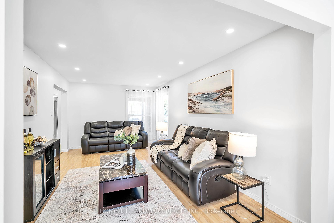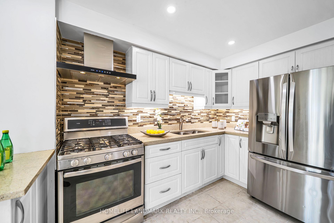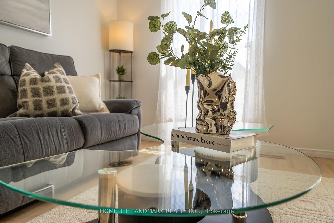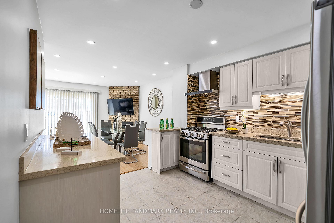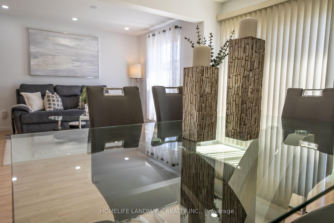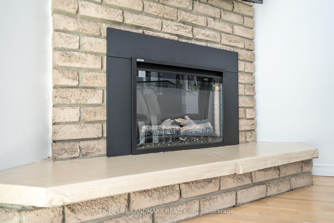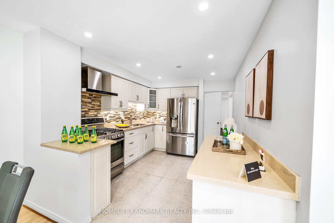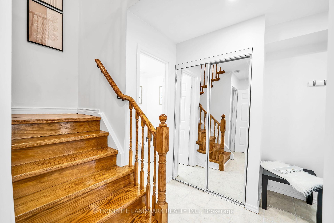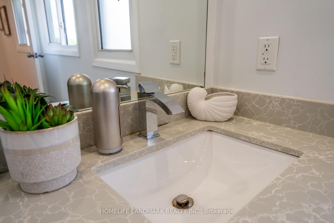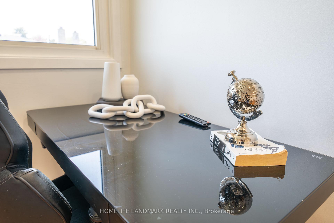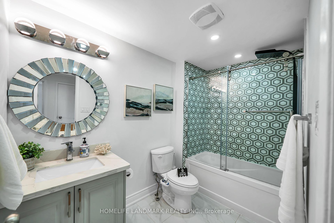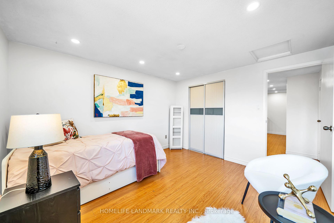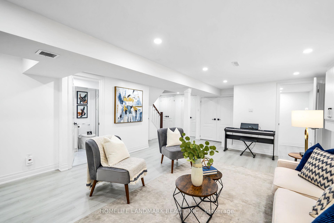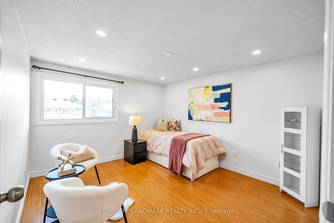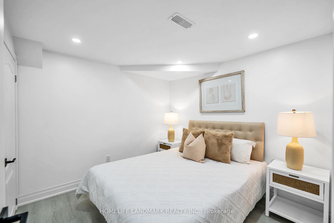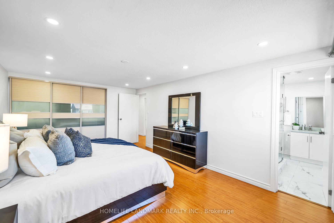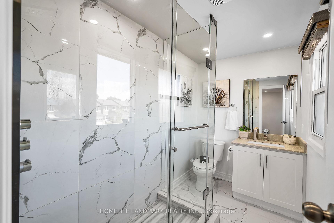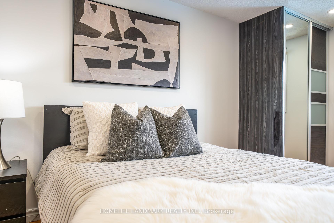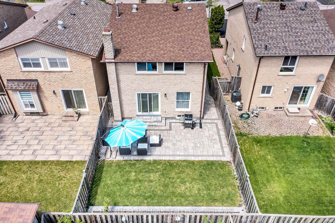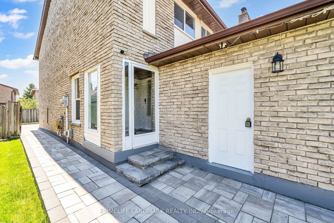$1,299,900
Available - For Sale
Listing ID: N12154873
89 Upton Cres , Markham, L3R 3T3, York
| 'Honey Look! Wow ! Isnt this the bright spacious home we wanted to live in!'... Mins to Pacific Mall, Transit, Shops, Restaurants, Downtown-Markham and excellent of Markham Schools & University. We need to live here! Welcome to 89 Upton Cres in the heart of Markham in-demand warm community of Milliken Mills West. One of the best home in the area with tonnes of upgrades. Well-lit upgraded kitchen with quartz countertop, stainless steel appliances, backsplash, gas-stove for easy cooking & smart built-in Dishwasher. Upgraded bathrooms with exclusive shower panels. Pot Lights & Hardwood is throughout; new build-in fireplace; newly finished smart basement with WetBar, dishwasher , new appliances & many other upgrades ; Lovely landscaping with flowerbed. This is the one to be in, folks! No Sidewalk. Wide Sunfilled Backyard. New Owned Hot Water Tank (2023), New Owned Furnace & A/C (2023) , New Interlocking and Driveway. |
| Price | $1,299,900 |
| Taxes: | $4879.00 |
| Assessment Year: | 2024 |
| Occupancy: | Vacant |
| Address: | 89 Upton Cres , Markham, L3R 3T3, York |
| Directions/Cross Streets: | Birchmount/Steeles |
| Rooms: | 9 |
| Bedrooms: | 3 |
| Bedrooms +: | 3 |
| Family Room: | T |
| Basement: | Finished |
| Level/Floor | Room | Length(ft) | Width(ft) | Descriptions | |
| Room 1 | Main | Living Ro | 18.4 | 10.73 | |
| Room 2 | Main | Family Ro | 9.84 | 12.07 | |
| Room 3 | Main | Dining Ro | 11.64 | 11.87 | |
| Room 4 | Second | Primary B | 18.37 | 11.74 | |
| Room 5 | Second | Bedroom 2 | 15.74 | 9.87 | |
| Room 6 | Second | Bedroom 3 | 11.97 | 6.56 | |
| Room 7 | Basement | Bedroom 4 | |||
| Room 8 | Basement | Bedroom 5 | |||
| Room 9 | Basement | Recreatio |
| Washroom Type | No. of Pieces | Level |
| Washroom Type 1 | 2 | Main |
| Washroom Type 2 | 4 | Second |
| Washroom Type 3 | 3 | Second |
| Washroom Type 4 | 3 | Basement |
| Washroom Type 5 | 0 |
| Total Area: | 0.00 |
| Property Type: | Link |
| Style: | 2-Storey |
| Exterior: | Brick |
| Garage Type: | Attached |
| (Parking/)Drive: | Available |
| Drive Parking Spaces: | 4 |
| Park #1 | |
| Parking Type: | Available |
| Park #2 | |
| Parking Type: | Available |
| Pool: | None |
| Approximatly Square Footage: | 1500-2000 |
| CAC Included: | N |
| Water Included: | N |
| Cabel TV Included: | N |
| Common Elements Included: | N |
| Heat Included: | N |
| Parking Included: | N |
| Condo Tax Included: | N |
| Building Insurance Included: | N |
| Fireplace/Stove: | Y |
| Heat Type: | Forced Air |
| Central Air Conditioning: | Central Air |
| Central Vac: | N |
| Laundry Level: | Syste |
| Ensuite Laundry: | F |
| Sewers: | Sewer |
$
%
Years
This calculator is for demonstration purposes only. Always consult a professional
financial advisor before making personal financial decisions.
| Although the information displayed is believed to be accurate, no warranties or representations are made of any kind. |
| HOMELIFE LANDMARK REALTY INC. |
|
|

Edward Matar
Sales Representative
Dir:
416-917-6343
Bus:
416-745-2300
Fax:
416-745-1952
| Book Showing | Email a Friend |
Jump To:
At a Glance:
| Type: | Freehold - Link |
| Area: | York |
| Municipality: | Markham |
| Neighbourhood: | Milliken Mills West |
| Style: | 2-Storey |
| Tax: | $4,879 |
| Beds: | 3+3 |
| Baths: | 4 |
| Fireplace: | Y |
| Pool: | None |
Locatin Map:
Payment Calculator:
