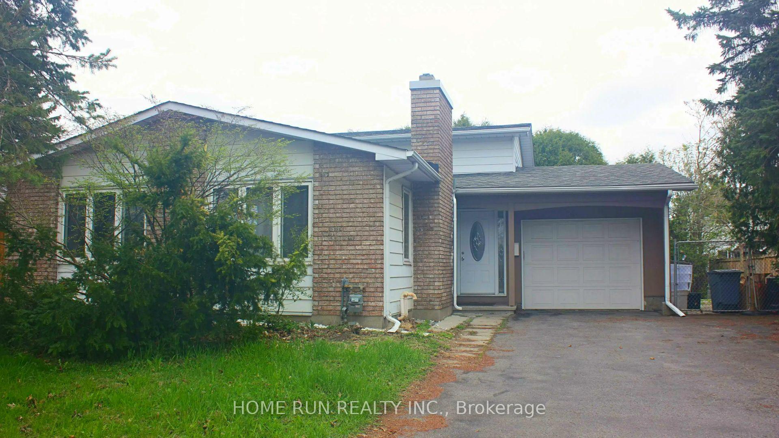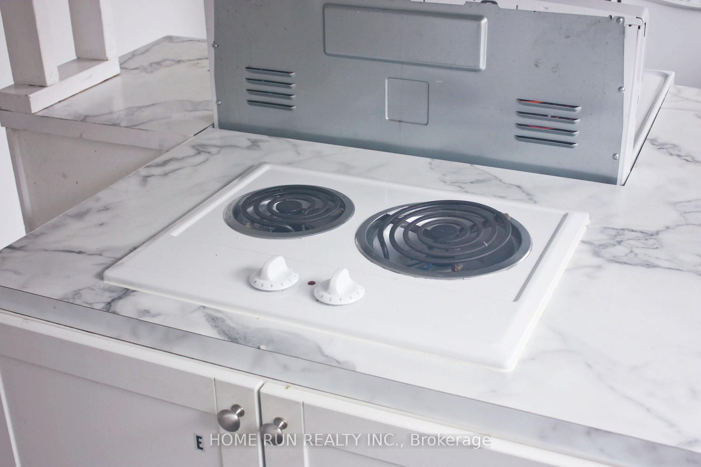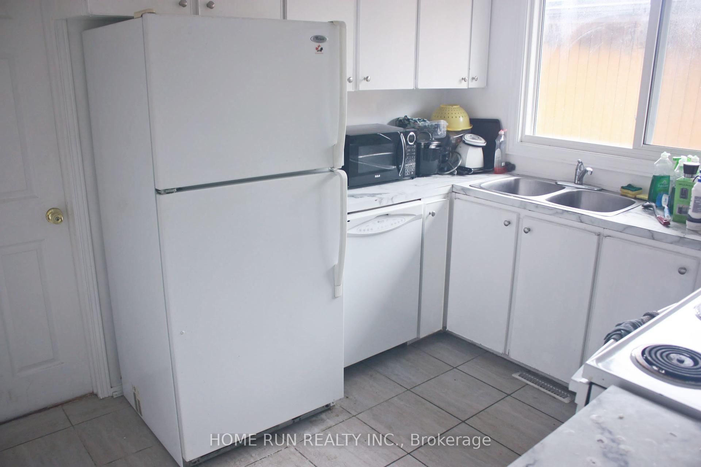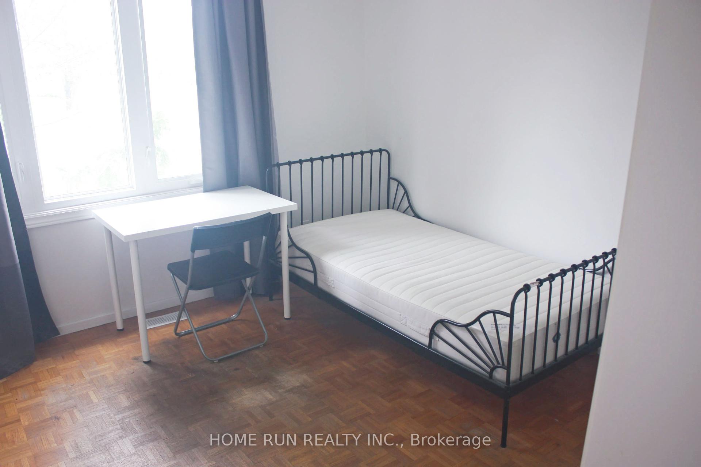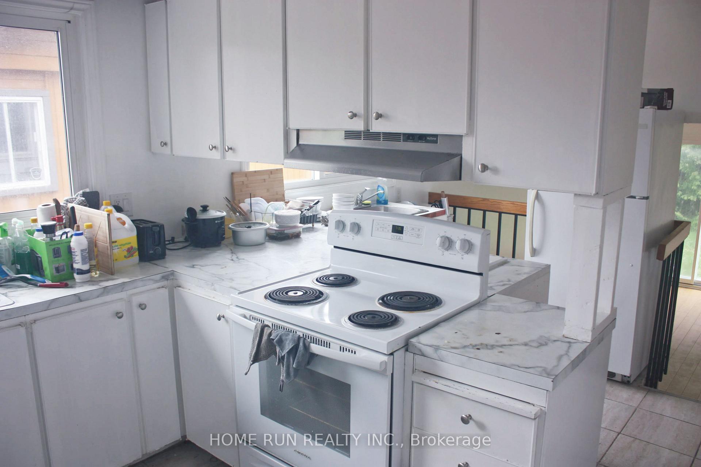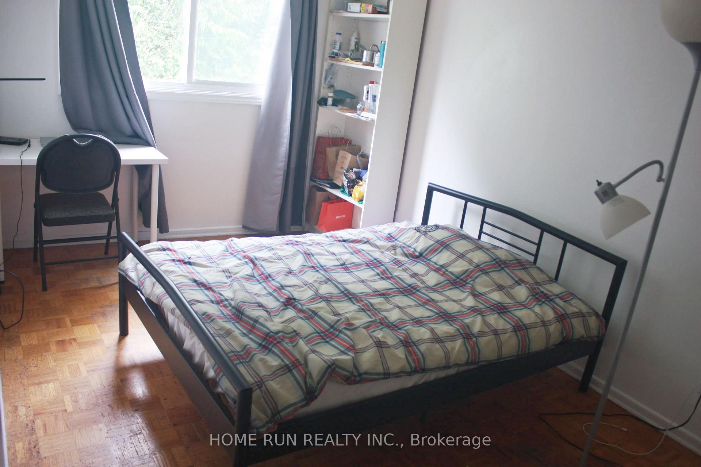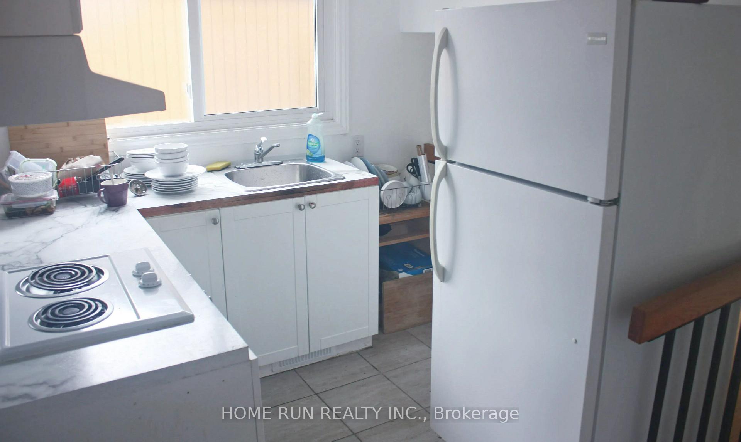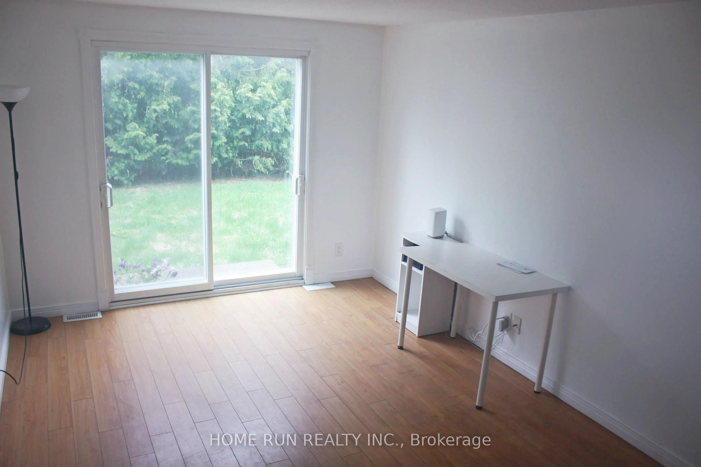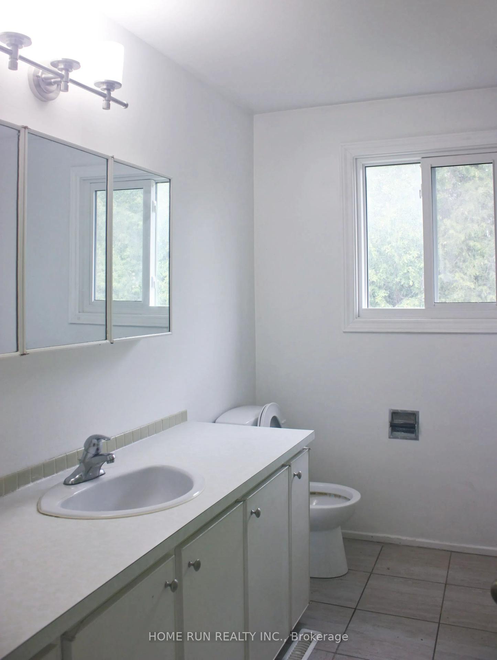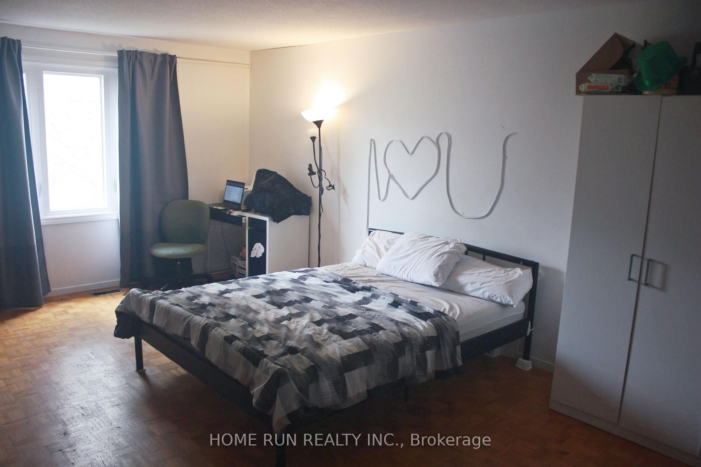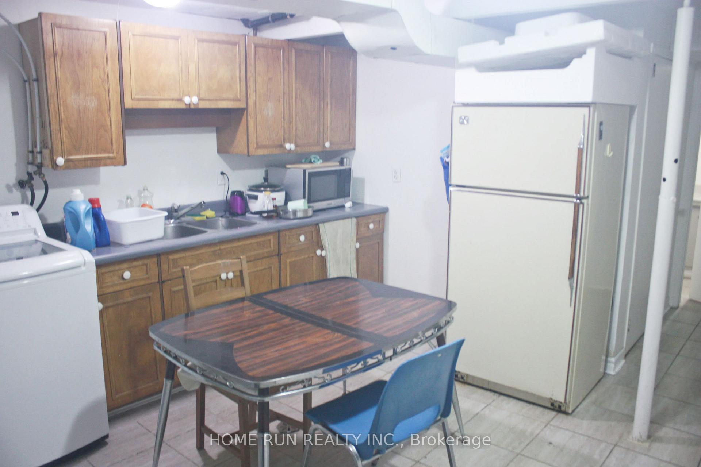$899,900
Available - For Sale
Listing ID: X12155425
166 WITHROW Aven , Meadowlands - Crestview and Area, K2G 3N8, Ottawa
| Prime Location Cash Cow Property! Rare High-Yield Investment! Ideal for Multi-Generational Living! This exceptional property combines urban convenience with residential tranquility, situated in a peaceful neighborhood at the heart of Nepean. Just steps away from Algonquin College, commercial hubs, and public transit. This turnkey property offers unparalleled configuration flexibility - perfect for student housing, multi-family residence, or hybrid live-in investment. Property offers 6 above ground bedrooms + 2 basement bedrooms with 3 Full Bathrooms and Dual-Chef Kitchen with complete duplicate cooking stations. It makes a market unicorn with immediate revenue potential. This property also holds significant potential for future redevelopment and expansion. It could potentially be developed into a 10-unit apartment building in the future, with projected monthly cash flow reaching up to CAD 36,000 at peak performance. You are welcome to schedule an on-site viewing at any time! 24hrs irrevocable on all offers. HWT is owned. |
| Price | $899,900 |
| Taxes: | $5787.00 |
| Occupancy: | Tenant |
| Address: | 166 WITHROW Aven , Meadowlands - Crestview and Area, K2G 3N8, Ottawa |
| Lot Size: | 19.79 x 99.89 (Feet) |
| Directions/Cross Streets: | Meadowlands Dr West to Withrow Ave or Woodroffe to David Dr then left on Withrow Ave |
| Rooms: | 14 |
| Rooms +: | 0 |
| Bedrooms: | 8 |
| Bedrooms +: | 2 |
| Family Room: | T |
| Basement: | Full, Finished |
| Level/Floor | Room | Length(ft) | Width(ft) | Descriptions | |
| Room 1 | Second | Bathroom | 9.09 | 7.15 | |
| Room 2 | Second | Bedroom | 10.23 | 11.22 | |
| Room 3 | Second | Bedroom | 10.5 | 19.25 | |
| Room 4 | Main | Bedroom | 19.29 | 12.6 | |
| Room 5 | Main | Bedroom | 10.23 | 11.25 | |
| Room 6 | Main | Kitchen | 10.43 | 16.24 | |
| Room 7 | Lower | Living Ro | 10.23 | 14.76 | |
| Room 8 | Lower | Bedroom | 8.66 | 8.59 | |
| Room 9 | Lower | Bedroom | 17.06 | 8.56 | |
| Room 10 | Lower | Bathroom | 8.66 | 4.59 | |
| Room 11 | Basement | Bedroom | 9.51 | 7.9 | |
| Room 12 | Basement | Bedroom | 16.01 | 7.9 | |
| Room 13 | Basement | Bathroom | 10.23 | 5.35 | |
| Room 14 | Basement | Family Ro | 13.15 | 11.84 |
| Washroom Type | No. of Pieces | Level |
| Washroom Type 1 | 4 | Second |
| Washroom Type 2 | 3 | Main |
| Washroom Type 3 | 3 | Basement |
| Washroom Type 4 | 0 | |
| Washroom Type 5 | 0 |
| Total Area: | 0.00 |
| Property Type: | Detached |
| Style: | Sidesplit 3 |
| Exterior: | Brick, Other |
| Garage Type: | Attached |
| Drive Parking Spaces: | 6 |
| Pool: | None |
| Approximatly Square Footage: | 1500-2000 |
| CAC Included: | N |
| Water Included: | N |
| Cabel TV Included: | N |
| Common Elements Included: | N |
| Heat Included: | N |
| Parking Included: | N |
| Condo Tax Included: | N |
| Building Insurance Included: | N |
| Fireplace/Stove: | N |
| Heat Type: | Forced Air |
| Central Air Conditioning: | Central Air |
| Central Vac: | N |
| Laundry Level: | Syste |
| Ensuite Laundry: | F |
| Sewers: | Sewer |
$
%
Years
This calculator is for demonstration purposes only. Always consult a professional
financial advisor before making personal financial decisions.
| Although the information displayed is believed to be accurate, no warranties or representations are made of any kind. |
| HOME RUN REALTY INC. |
|
|

Edward Matar
Sales Representative
Dir:
416-917-6343
Bus:
416-745-2300
Fax:
416-745-1952
| Book Showing | Email a Friend |
Jump To:
At a Glance:
| Type: | Freehold - Detached |
| Area: | Ottawa |
| Municipality: | Meadowlands - Crestview and Area |
| Neighbourhood: | 7301 - Meadowlands/St. Claire Gardens |
| Style: | Sidesplit 3 |
| Lot Size: | 19.79 x 99.89(Feet) |
| Tax: | $5,787 |
| Beds: | 8+2 |
| Baths: | 3 |
| Fireplace: | N |
| Pool: | None |
Locatin Map:
Payment Calculator:
