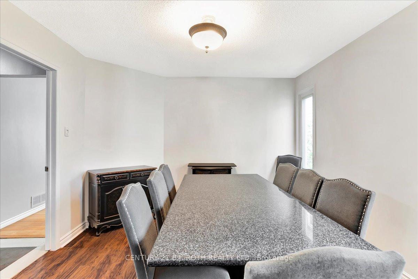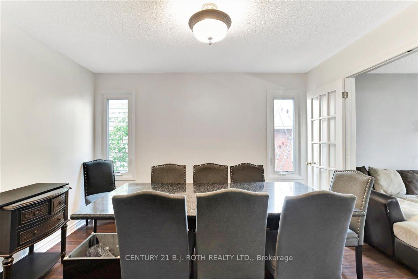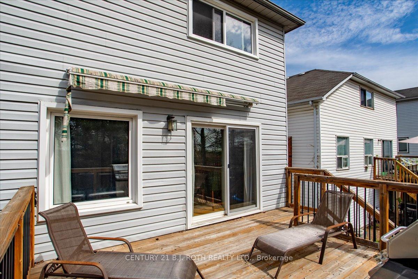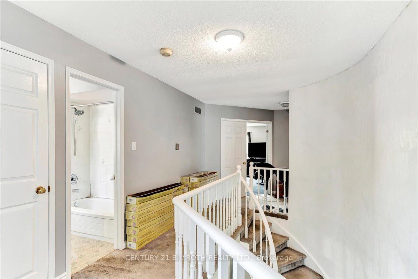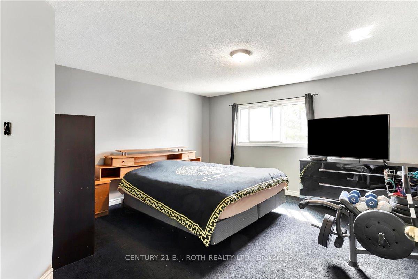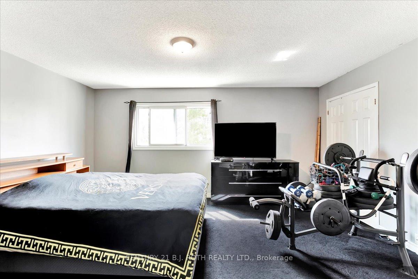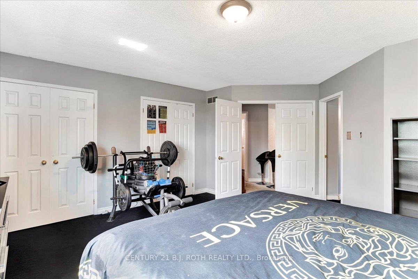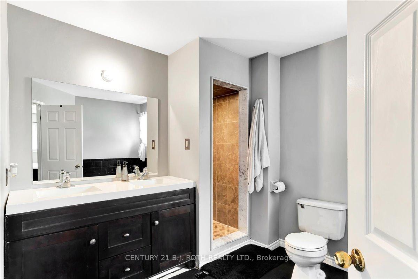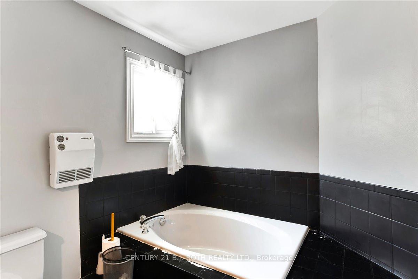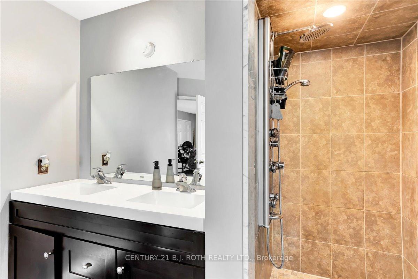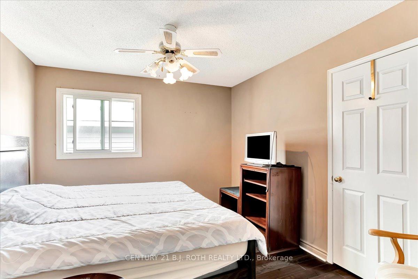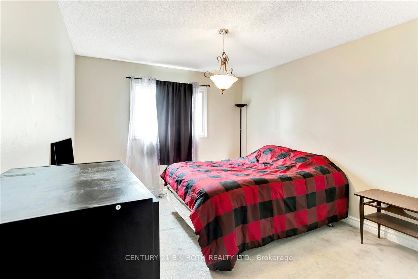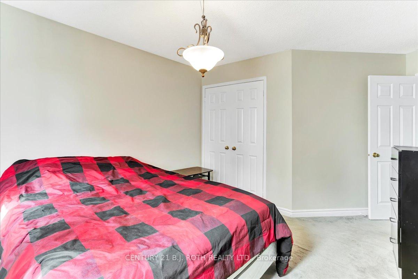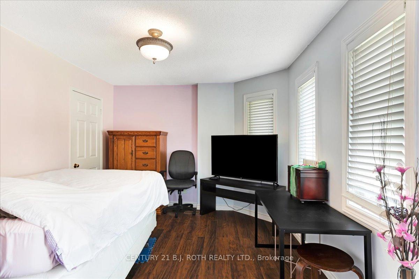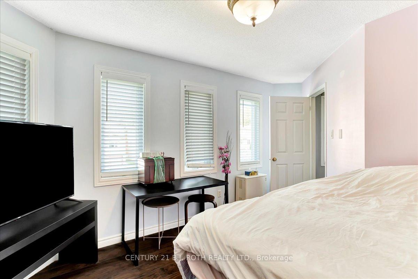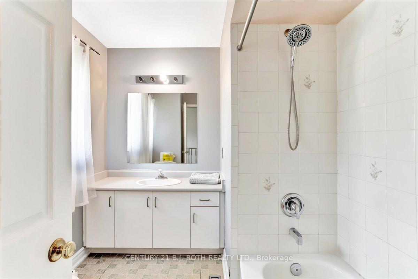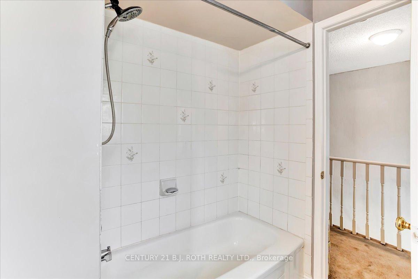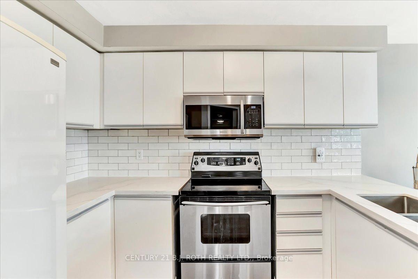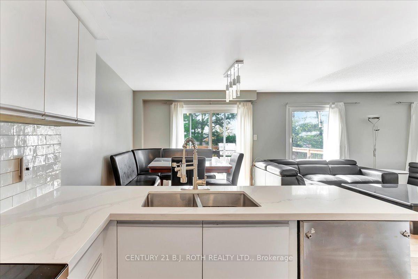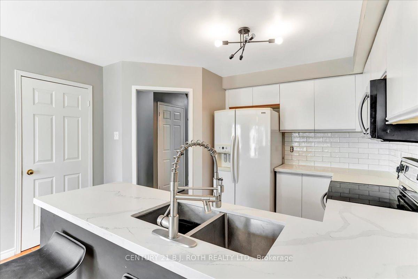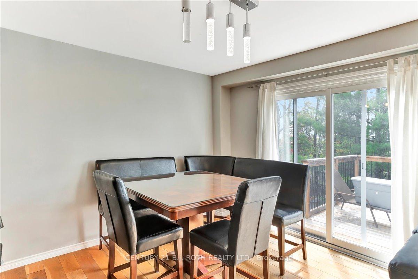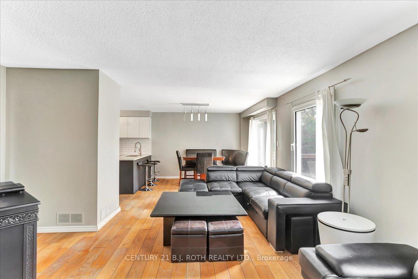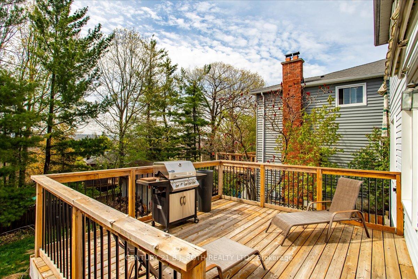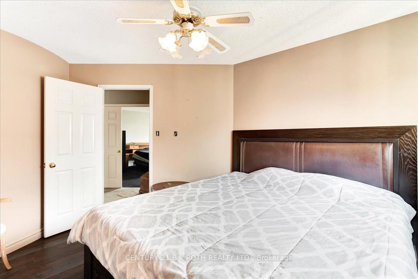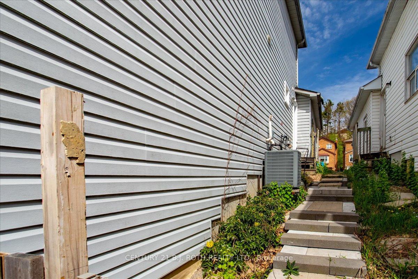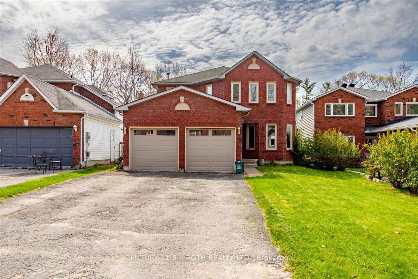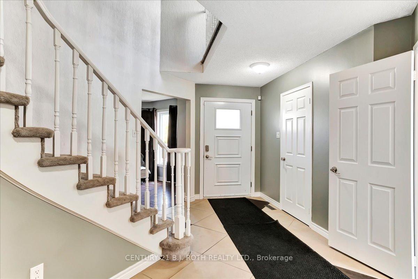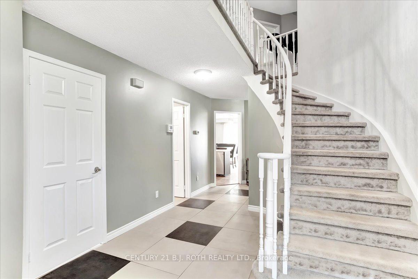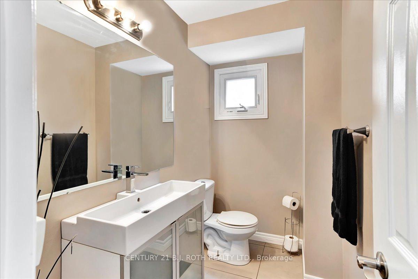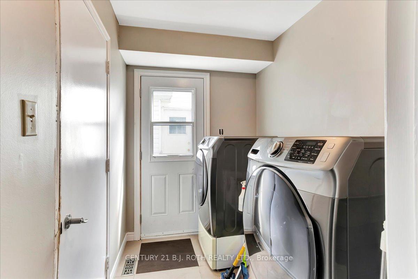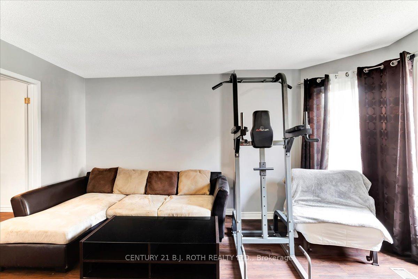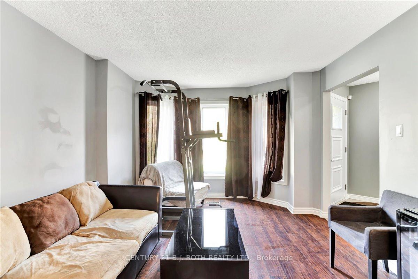$869,000
Available - For Sale
Listing ID: S12155575
47 Moore Plac , Barrie, L4N 6N8, Simcoe
| Here is your chance to own a large detached home in a family-oriented neighbourhood, within proximity to schools, shopping, highway 400 and numerous parks! As you enter through the custom front door, you can enjoy the large 20x20 upgraded ceramic tiles, leading you to a main floor laundry room and inside access to the 2 car garage. There is hardwood flooring through the kitchen and additional family room, which features oversized european-style windows allowing for ample natural light to shine in! The spacious primary bedroom has 2 closets and a primary bathroom where you can soak in the deep tub. A great feature and benefit of this family home is the one bedroom, 1 bathroom in-law suite in the basement, boasting high ceilings and a double walk-out to the private and fully fenced backyard. This allows for the potential of additional living space or for extended family. Book a showing and welcome yourself home to 47 Moore Place! |
| Price | $869,000 |
| Taxes: | $5346.00 |
| Assessment Year: | 2024 |
| Occupancy: | Owner+T |
| Address: | 47 Moore Plac , Barrie, L4N 6N8, Simcoe |
| Acreage: | < .50 |
| Directions/Cross Streets: | Doyle Dr and Moore Pl |
| Rooms: | 8 |
| Rooms +: | 3 |
| Bedrooms: | 4 |
| Bedrooms +: | 1 |
| Family Room: | T |
| Basement: | Finished wit, Full |
| Level/Floor | Room | Length(ft) | Width(ft) | Descriptions | |
| Room 1 | Main | Living Ro | 11.32 | 15.09 | |
| Room 2 | Main | Dining Ro | 11.32 | 11.87 | |
| Room 3 | Main | Kitchen | 10.4 | 12 | |
| Room 4 | Main | Family Ro | 20.37 | 15.61 | |
| Room 5 | Second | Bedroom | 16.43 | 10.66 | |
| Room 6 | Second | Bedroom 2 | 12.43 | 16.04 | |
| Room 7 | Second | Bedroom 3 | 14.1 | 10.96 | |
| Room 8 | Second | Primary B | 16.63 | 17.81 |
| Washroom Type | No. of Pieces | Level |
| Washroom Type 1 | 2 | Main |
| Washroom Type 2 | 4 | Second |
| Washroom Type 3 | 5 | Second |
| Washroom Type 4 | 3 | Basement |
| Washroom Type 5 | 0 |
| Total Area: | 0.00 |
| Approximatly Age: | 31-50 |
| Property Type: | Detached |
| Style: | 2-Storey |
| Exterior: | Brick, Aluminum Siding |
| Garage Type: | Attached |
| Drive Parking Spaces: | 4 |
| Pool: | None |
| Approximatly Age: | 31-50 |
| Approximatly Square Footage: | 2000-2500 |
| CAC Included: | N |
| Water Included: | N |
| Cabel TV Included: | N |
| Common Elements Included: | N |
| Heat Included: | N |
| Parking Included: | N |
| Condo Tax Included: | N |
| Building Insurance Included: | N |
| Fireplace/Stove: | Y |
| Heat Type: | Forced Air |
| Central Air Conditioning: | Central Air |
| Central Vac: | N |
| Laundry Level: | Syste |
| Ensuite Laundry: | F |
| Sewers: | Sewer |
$
%
Years
This calculator is for demonstration purposes only. Always consult a professional
financial advisor before making personal financial decisions.
| Although the information displayed is believed to be accurate, no warranties or representations are made of any kind. |
| CENTURY 21 B.J. ROTH REALTY LTD. |
|
|

Edward Matar
Sales Representative
Dir:
416-917-6343
Bus:
416-745-2300
Fax:
416-745-1952
| Book Showing | Email a Friend |
Jump To:
At a Glance:
| Type: | Freehold - Detached |
| Area: | Simcoe |
| Municipality: | Barrie |
| Neighbourhood: | Letitia Heights |
| Style: | 2-Storey |
| Approximate Age: | 31-50 |
| Tax: | $5,346 |
| Beds: | 4+1 |
| Baths: | 4 |
| Fireplace: | Y |
| Pool: | None |
Locatin Map:
Payment Calculator:
