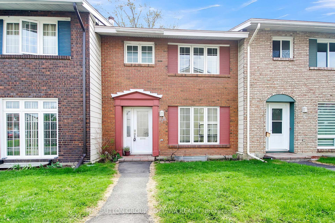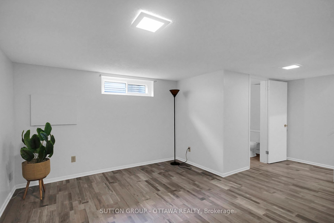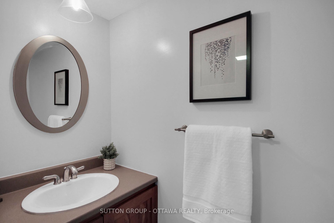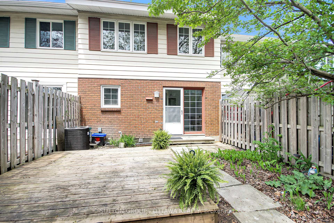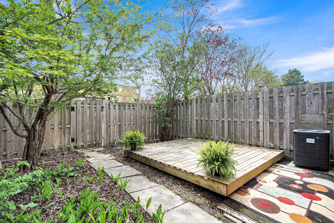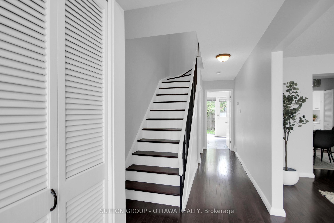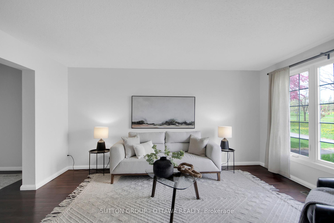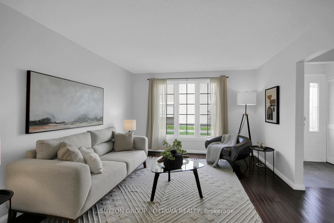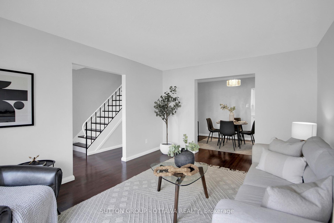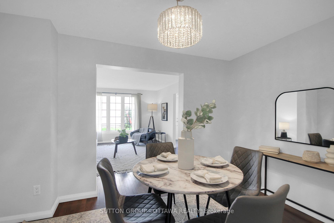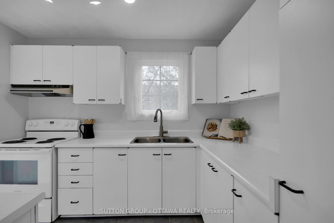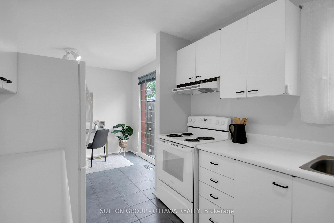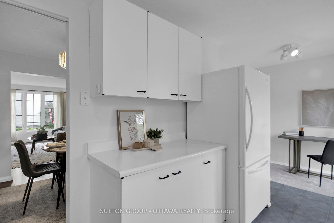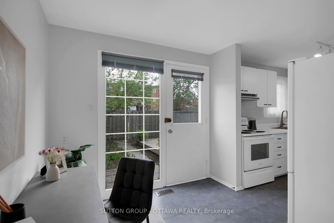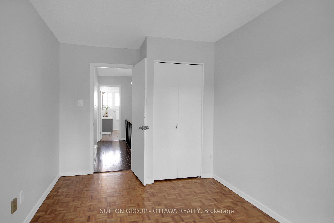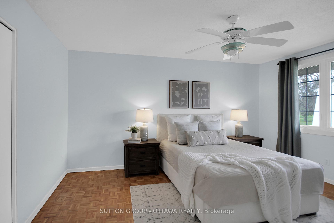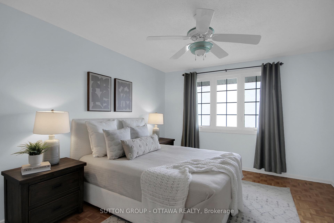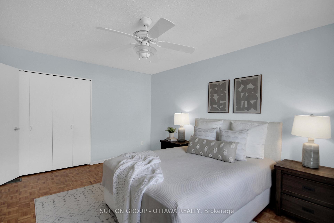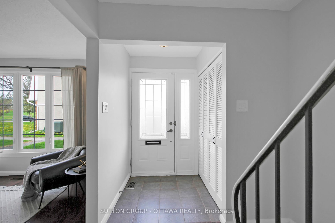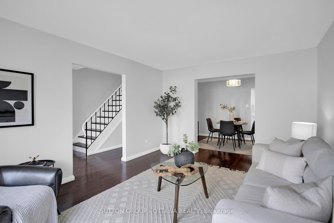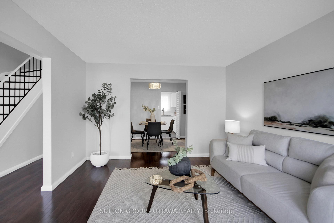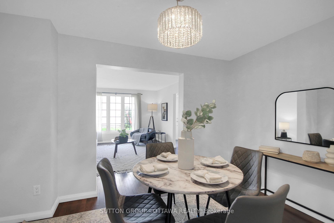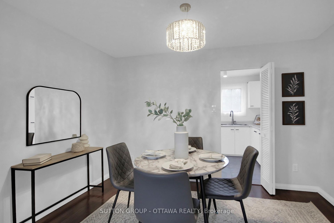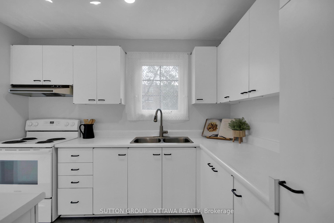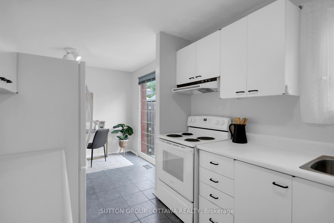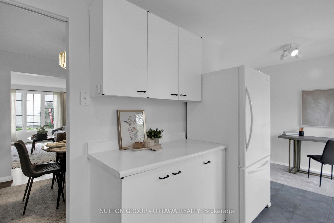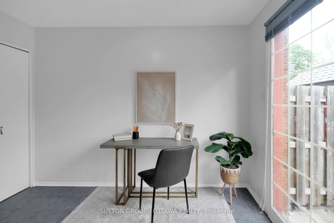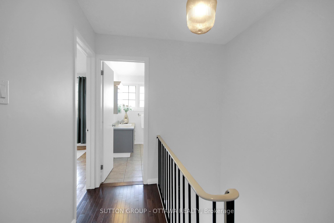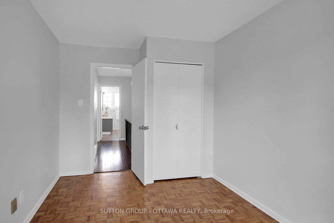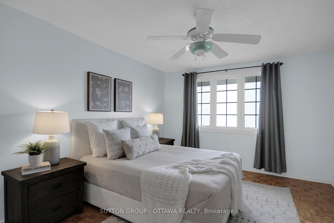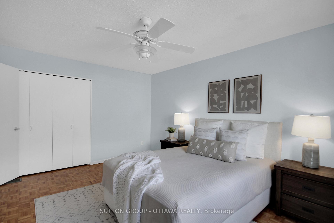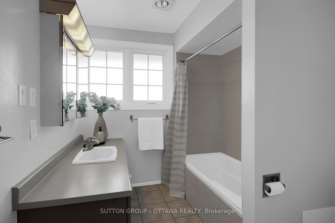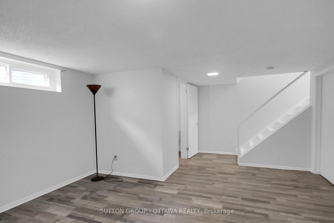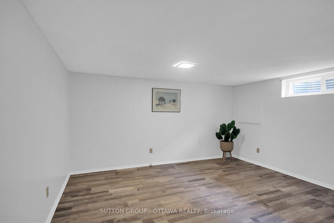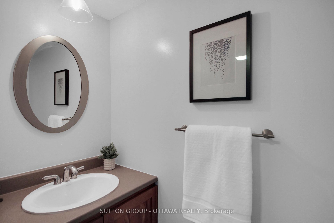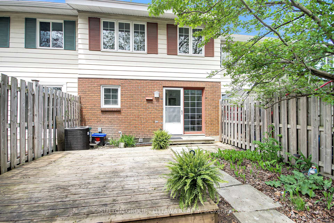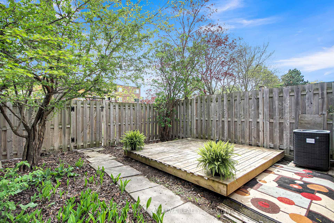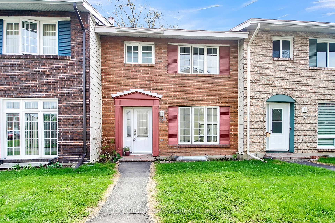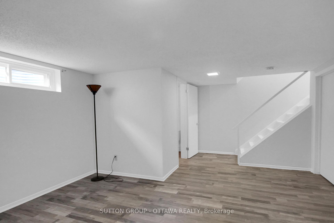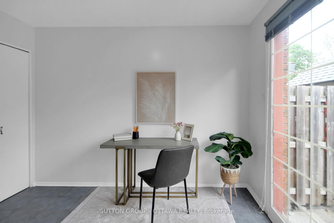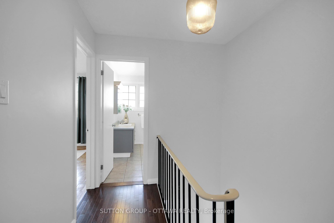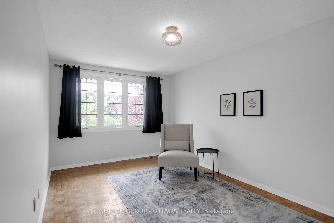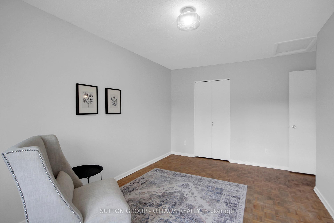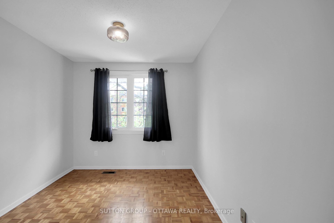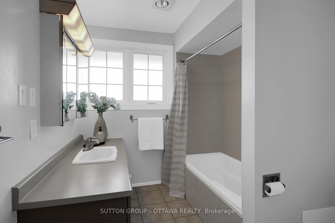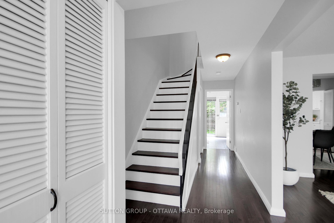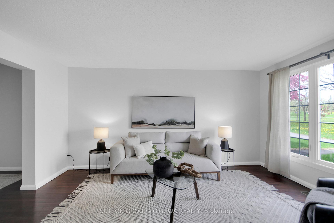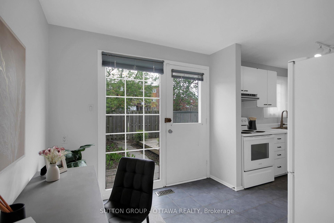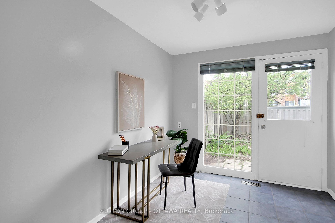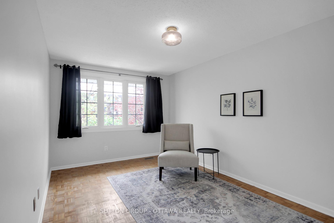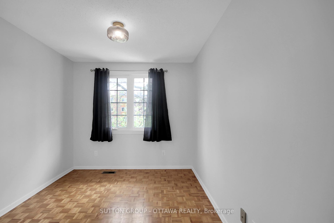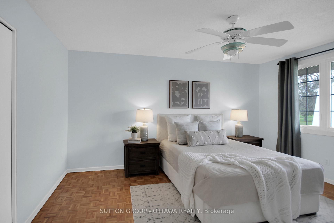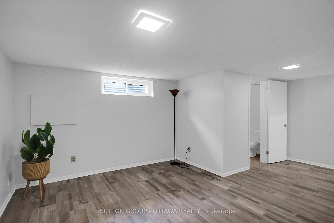$415,000
Available - For Sale
Listing ID: X12151931
2051 Jasmine Cres , Beacon Hill North - South and Area, K1J 7W2, Ottawa
| Welcome to this stylish and well-maintained 3-bedroom, 1.5-bath condominium townhouse, offering comfort and low-maintenance living in a convenient location. The main floor features a bright, open layout with luxurious walnut hardwood flooring and a spacious living and dining area that flows into a functional kitchen with a cozy breakfast nook/office overlooking the garden. Step out to your private backyard retreat. Fully fenced and surrounded by greenery for extra privacy. Upstairs, you'll find three generous bedrooms and a full bathroom. The entire home is carpet-free, offering a clean, modern feel throughout. The finished basement adds valuable living space with a large family room, a handy half bath, and a spacious storage area in the unfinished section. Freshly painted from top to bottom, this move-in ready home also includes one parking space, with additional visitor parking available in the condo complex. Condo fees cover lawn care, snow removal and water, making everyday living easier. Enjoy unbeatable access to transit and amenities, just minutes from the LRT, Costco, parks, schools, Splash Wave Pool, skating rinks, library, movie theatre, supermarkets and shopping centres. Notable improvements: Roof (2013), Furnace & Stove (2019), Basement Flooring (2019), Deck (2020), Basement Windows (2020), A/C (2024). Perfect for families, first-time buyers, or investors.This one checks all the boxes! |
| Price | $415,000 |
| Taxes: | $2154.00 |
| Assessment Year: | 2024 |
| Occupancy: | Vacant |
| Address: | 2051 Jasmine Cres , Beacon Hill North - South and Area, K1J 7W2, Ottawa |
| Postal Code: | K1J 7W2 |
| Province/State: | Ottawa |
| Directions/Cross Streets: | Ogilvie Rd to Jasmine Crescent, second right, follow signs to 2051 Jasmine. Park in visitor parking. |
| Level/Floor | Room | Length(ft) | Width(ft) | Descriptions | |
| Room 1 | Ground | Living Ro | 16.24 | 12.33 | |
| Room 2 | Ground | Dining Ro | 9.35 | 12.33 | |
| Room 3 | Second | Bedroom | 15.25 | 11.84 | |
| Room 4 | Second | Bedroom 2 | 16.5 | 11.84 | |
| Room 5 | Second | Bedroom 3 | 13.09 | 9.15 | |
| Room 6 | Second | Bathroom | 10.23 | 7.25 | |
| Room 7 | Lower | Recreatio | 19.09 | 13.58 | |
| Room 8 | Lower | Powder Ro | 7.35 | 3.08 | |
| Room 9 | Ground | Breakfast | 10.92 | 6.99 |
| Washroom Type | No. of Pieces | Level |
| Washroom Type 1 | 3 | Second |
| Washroom Type 2 | 2 | Basement |
| Washroom Type 3 | 0 | |
| Washroom Type 4 | 0 | |
| Washroom Type 5 | 0 |
| Total Area: | 0.00 |
| Washrooms: | 2 |
| Heat Type: | Forced Air |
| Central Air Conditioning: | Central Air |
$
%
Years
This calculator is for demonstration purposes only. Always consult a professional
financial advisor before making personal financial decisions.
| Although the information displayed is believed to be accurate, no warranties or representations are made of any kind. |
| SUTTON GROUP - OTTAWA REALTY |
|
|

Edward Matar
Sales Representative
Dir:
416-917-6343
Bus:
416-745-2300
Fax:
416-745-1952
| Book Showing | Email a Friend |
Jump To:
At a Glance:
| Type: | Com - Condo Townhouse |
| Area: | Ottawa |
| Municipality: | Beacon Hill North - South and Area |
| Neighbourhood: | 2108 - Beacon Hill South |
| Style: | 2-Storey |
| Tax: | $2,154 |
| Maintenance Fee: | $551 |
| Beds: | 3 |
| Baths: | 2 |
| Fireplace: | N |
Locatin Map:
Payment Calculator:
